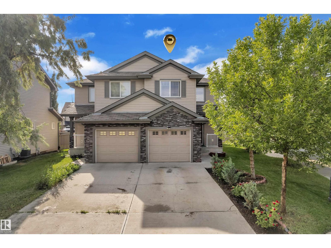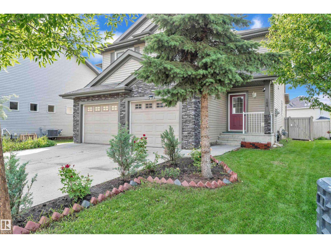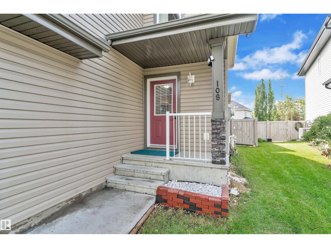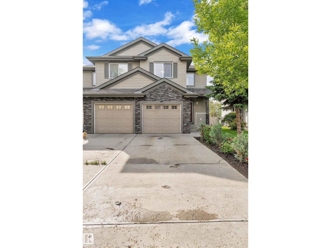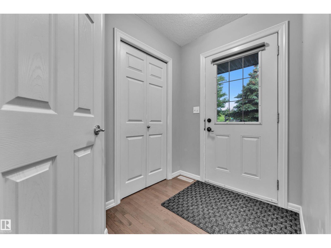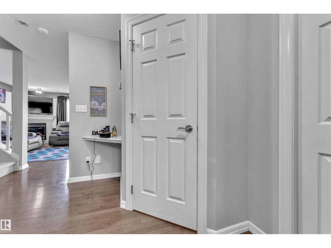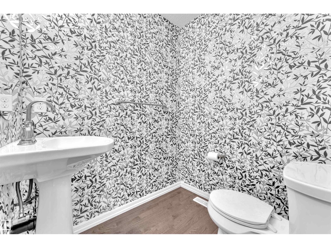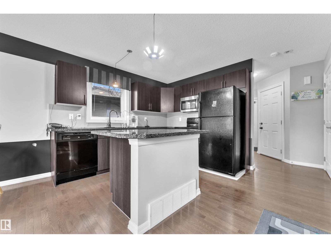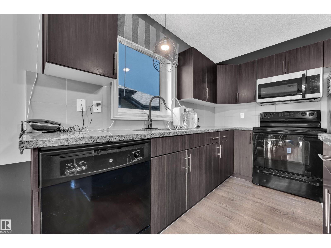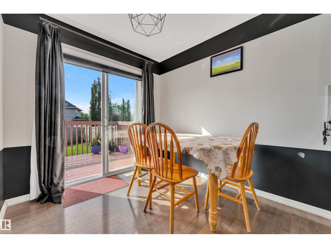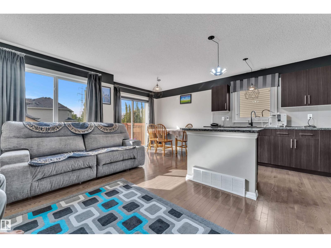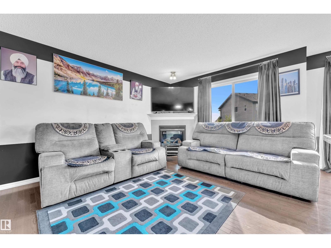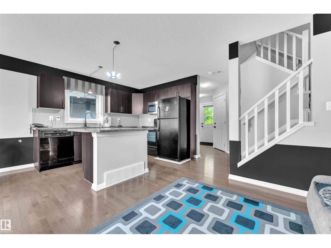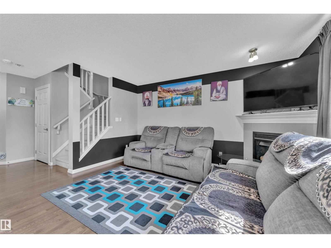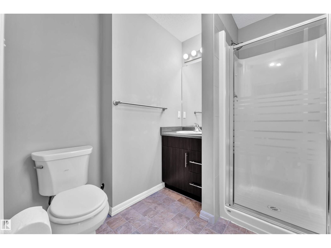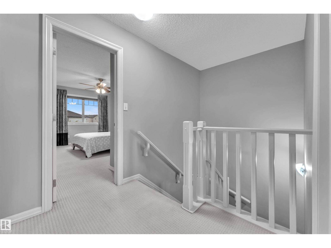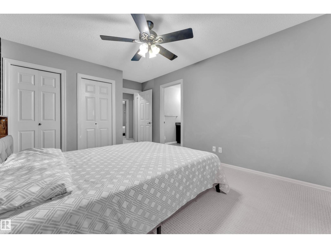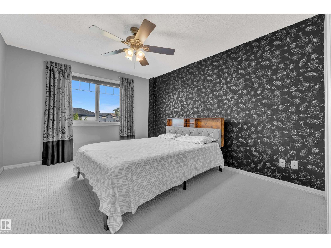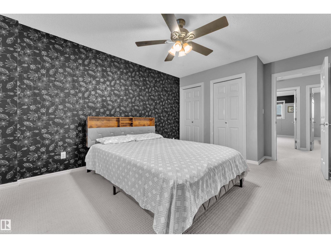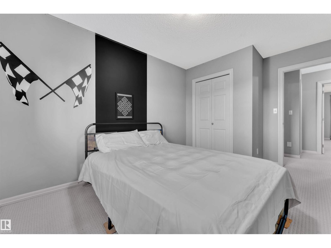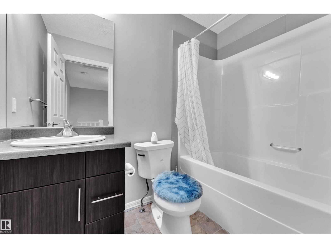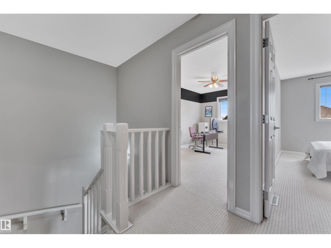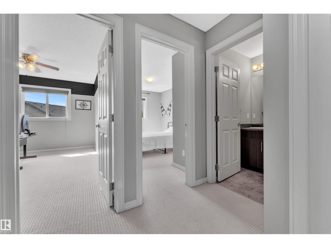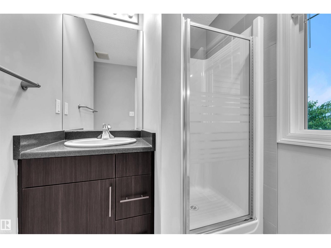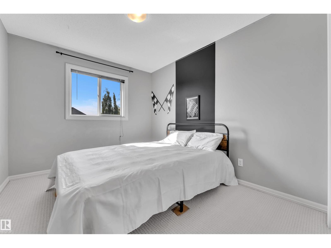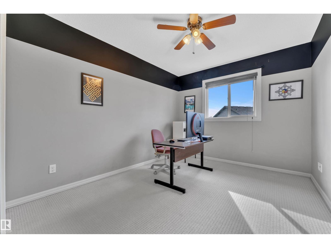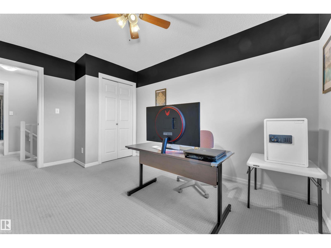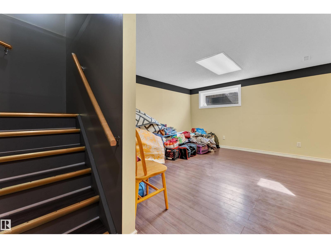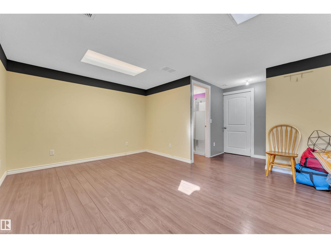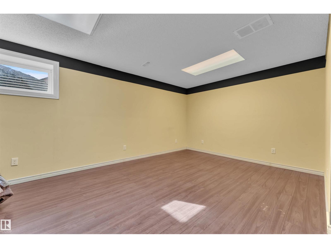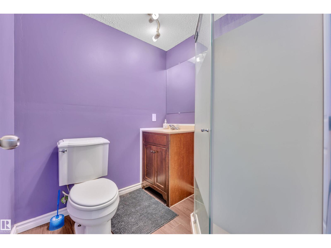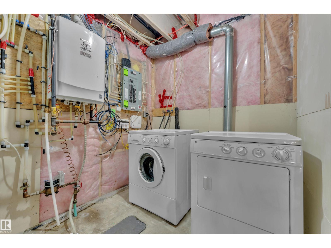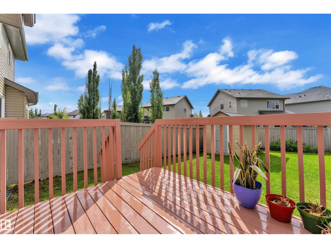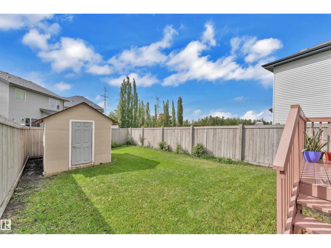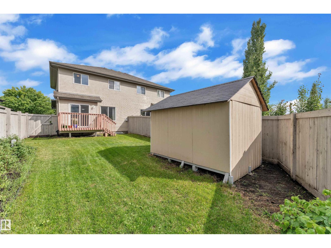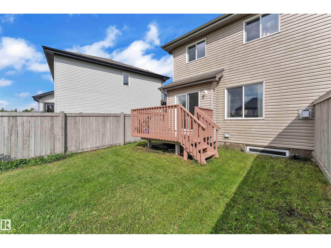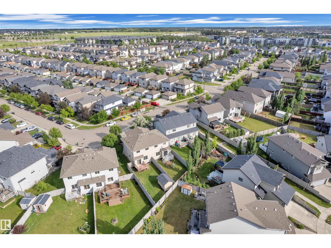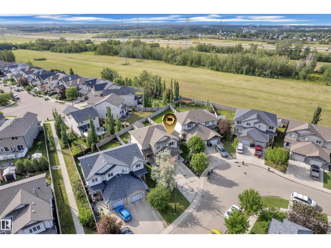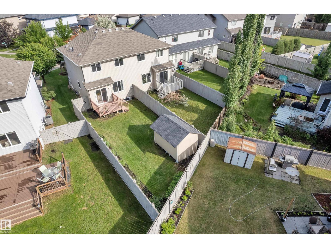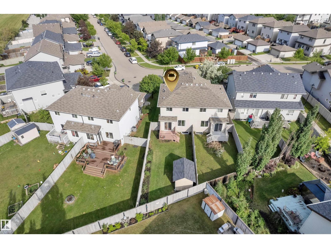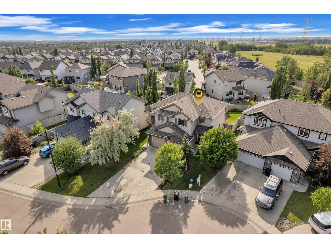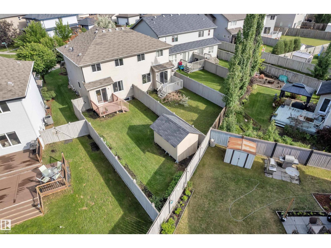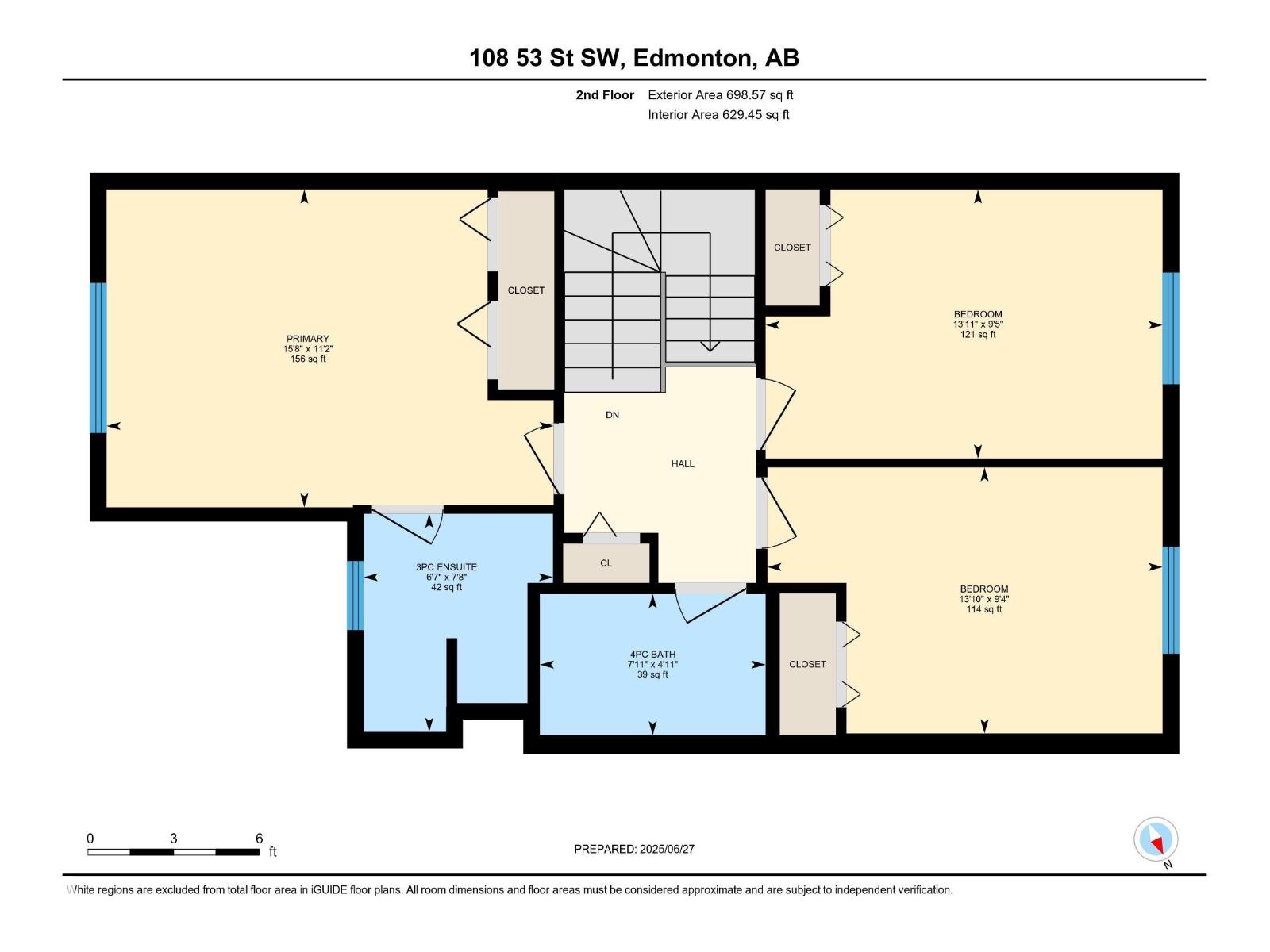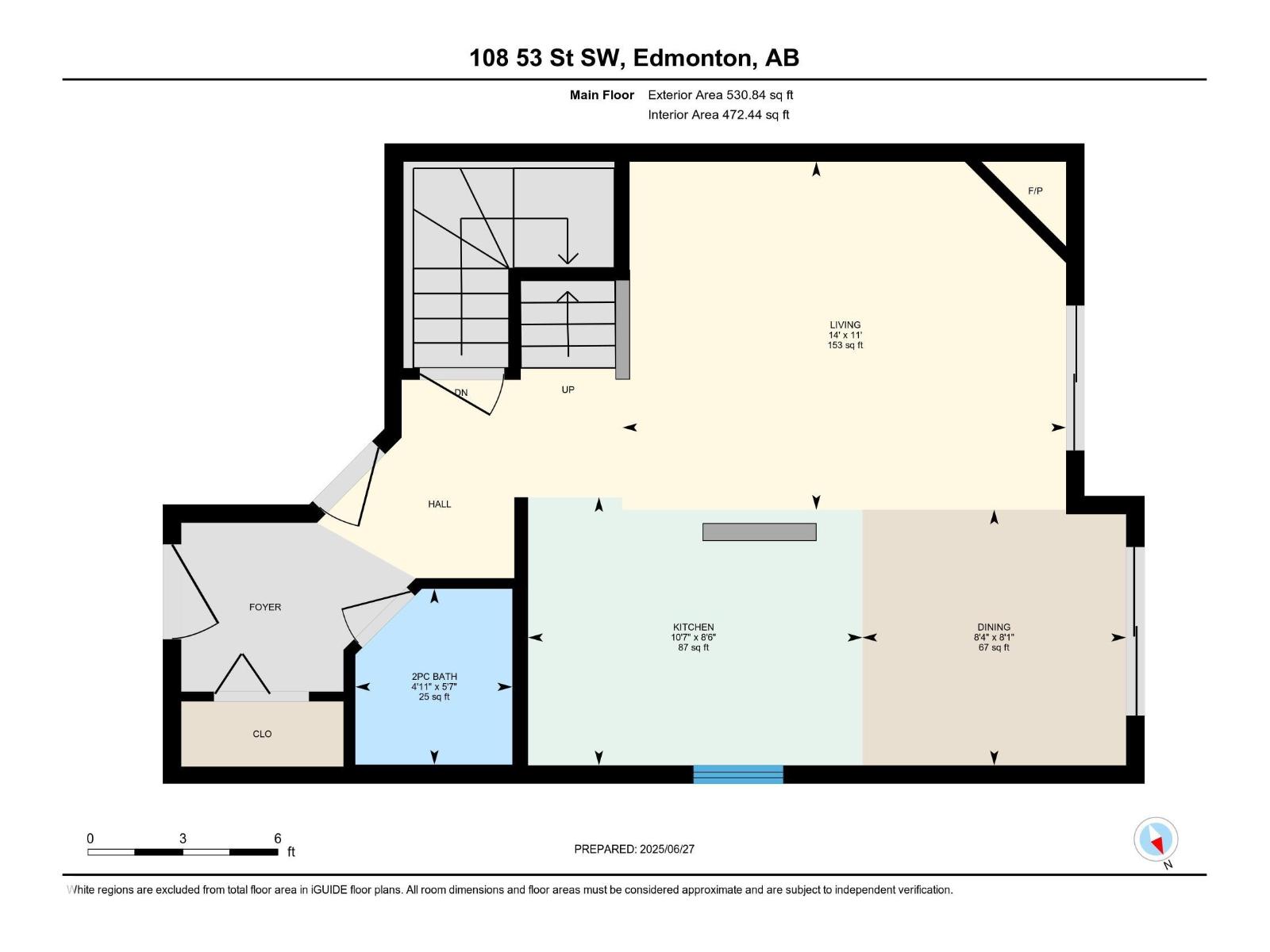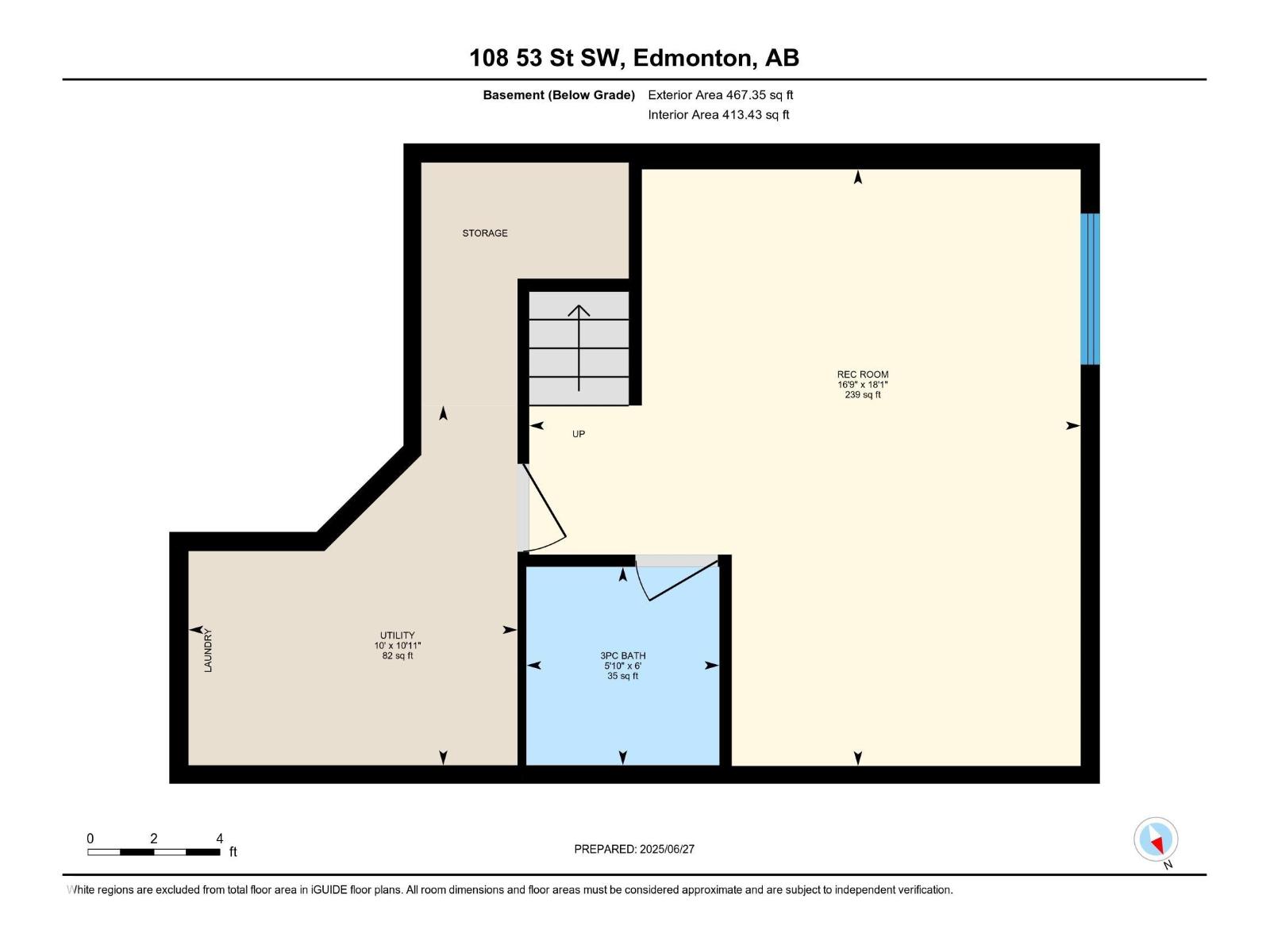3 Bedroom
4 Bathroom
1,229 ft2
Forced Air
$399,999
Beautiful semi-attached 1/2 duplex in the highly sought-after Charlesworth area. Featuring 3 bedrooms and 3.5 baths, a modern kitchen boasts granite countertops 3 bedrooms on upper floor with 3 piece ensuite. Plus a 4 piece bath.basement includes a spacious family room, and a 3 piece bath. Fenced, manicured backyard with a large deck perfect for outdoor entertaining. Single attached garage completes this wonderful home. (id:62055)
Property Details
|
MLS® Number
|
E4454671 |
|
Property Type
|
Single Family |
|
Neigbourhood
|
Charlesworth |
|
Amenities Near By
|
Playground, Schools, Shopping |
|
Features
|
Closet Organizers |
Building
|
Bathroom Total
|
4 |
|
Bedrooms Total
|
3 |
|
Amenities
|
Ceiling - 9ft |
|
Appliances
|
Dishwasher, Dryer, Garage Door Opener Remote(s), Garage Door Opener, Microwave Range Hood Combo, Refrigerator, Stove, Central Vacuum, Washer, Window Coverings |
|
Basement Development
|
Finished |
|
Basement Type
|
Full (finished) |
|
Constructed Date
|
2011 |
|
Construction Style Attachment
|
Semi-detached |
|
Fire Protection
|
Smoke Detectors |
|
Half Bath Total
|
1 |
|
Heating Type
|
Forced Air |
|
Stories Total
|
2 |
|
Size Interior
|
1,229 Ft2 |
|
Type
|
Duplex |
Parking
Land
|
Acreage
|
No |
|
Fence Type
|
Fence |
|
Land Amenities
|
Playground, Schools, Shopping |
|
Size Irregular
|
285.17 |
|
Size Total
|
285.17 M2 |
|
Size Total Text
|
285.17 M2 |
Rooms
| Level |
Type |
Length |
Width |
Dimensions |
|
Basement |
Family Room |
5.25 m |
5.1 m |
5.25 m x 5.1 m |
|
Main Level |
Living Room |
3.35 m |
4.27 m |
3.35 m x 4.27 m |
|
Main Level |
Dining Room |
2.45 m |
2.54 m |
2.45 m x 2.54 m |
|
Main Level |
Kitchen |
2.58 m |
3.22 m |
2.58 m x 3.22 m |
|
Upper Level |
Primary Bedroom |
3.39 m |
4.72 m |
3.39 m x 4.72 m |
|
Upper Level |
Bedroom 2 |
2.84 m |
4.22 m |
2.84 m x 4.22 m |
|
Upper Level |
Bedroom 3 |
2.87 m |
4.24 m |
2.87 m x 4.24 m |


