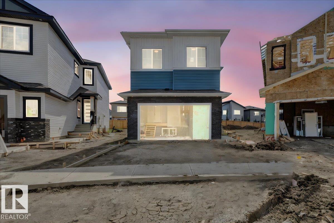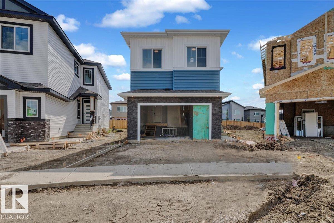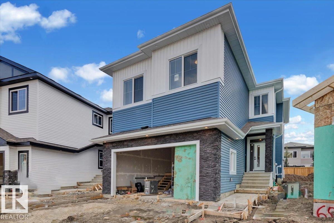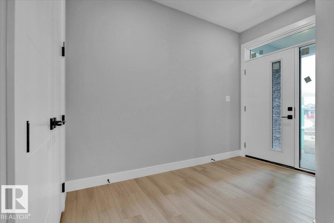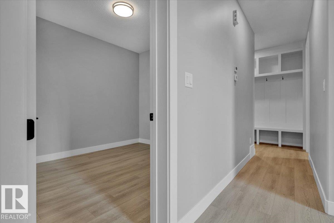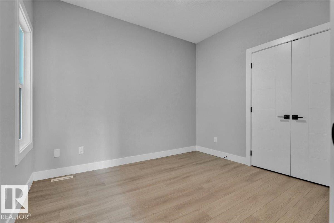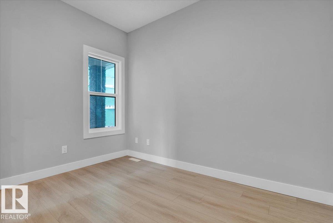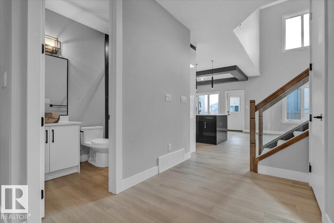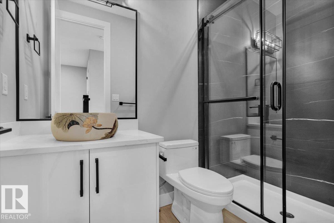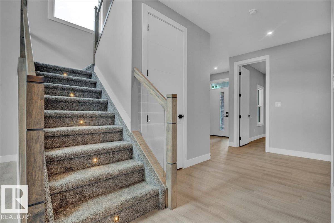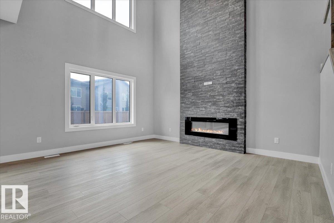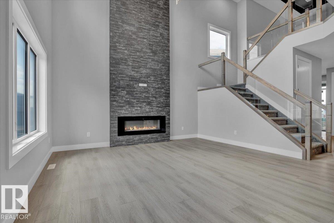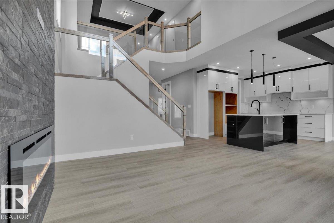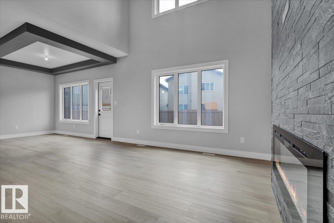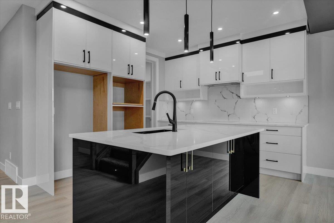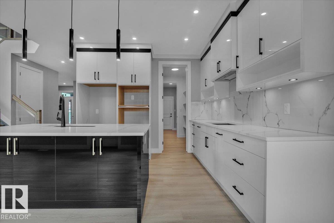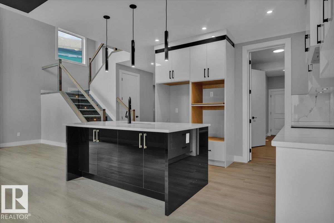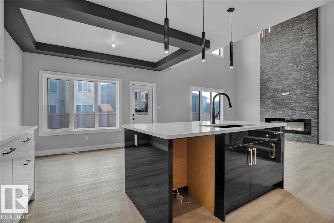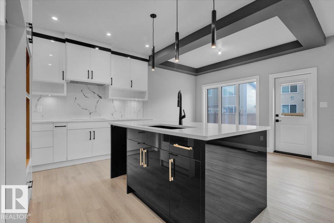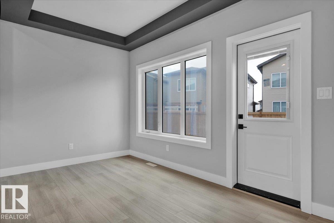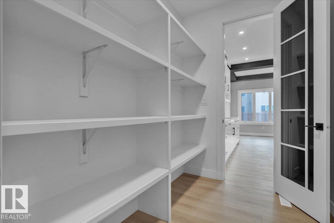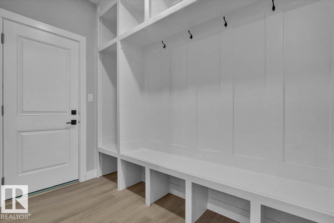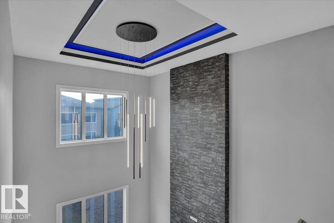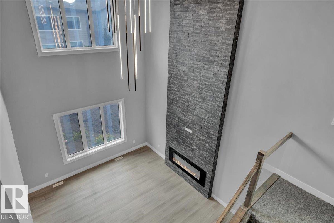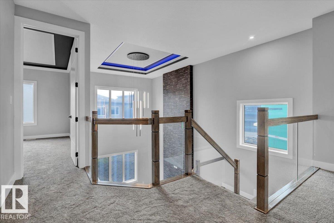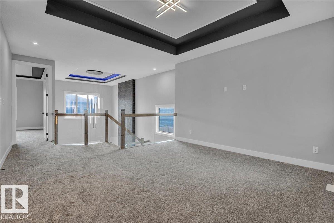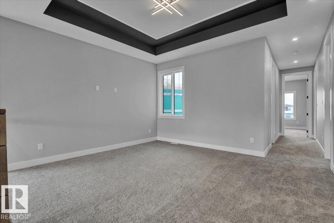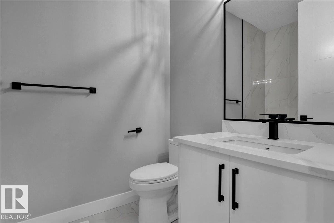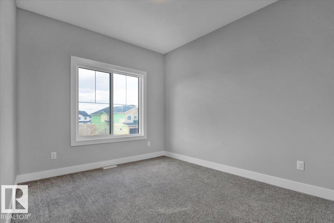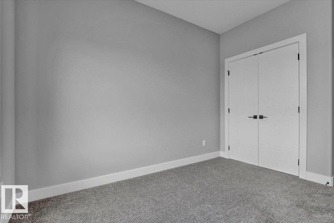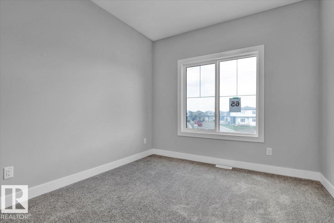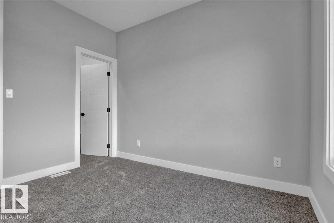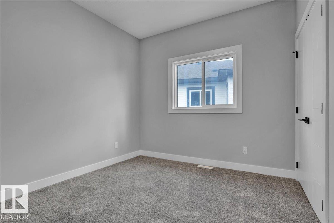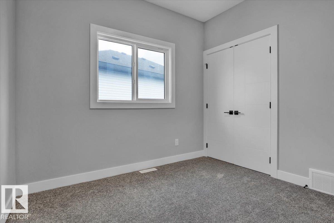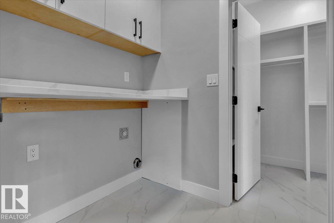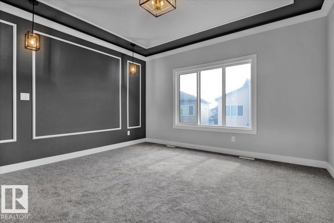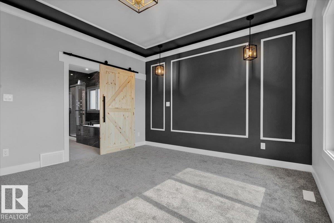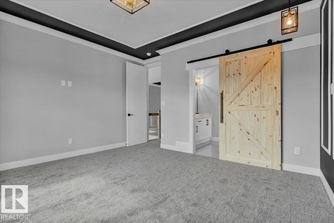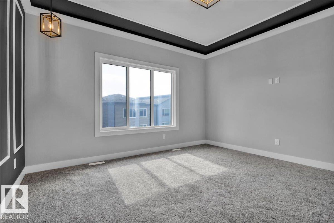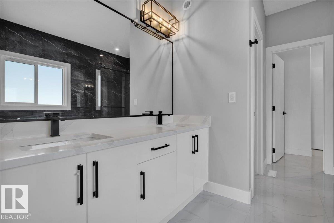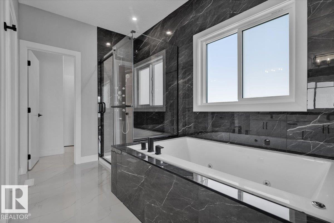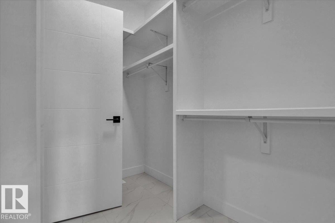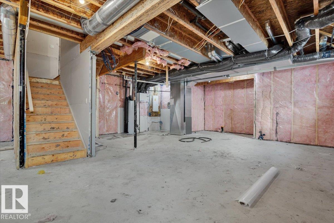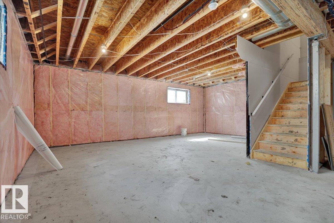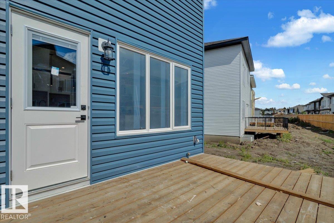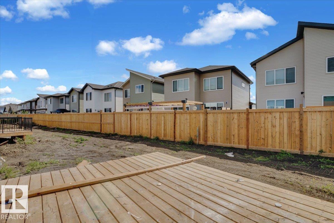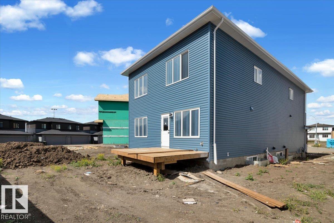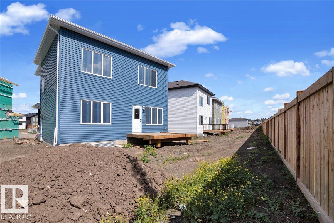65 Blackbird Bend Fort Saskatchewan, Alberta T8L 0G6
$626,900
PIE lot alert! Welcome to Your Dream Home! Prepare to be captivated by this stunning, one-of-a-kind property that checks every box! Step inside to soaring 18' ceilings and panoramic views of the surrounding area. Modern finishes and premium builder upgrades will impress even the most selective buyer. Enjoy 9' ceilings on all levels—main, upper, and basement—enhanced by in-stair lighting and LED-lit crown molding. Coffered ceilings in the great room and primary suite add a refined touch. With 5 bedrooms total—1 on the main floor and 4 upstairs—there’s ample space for your family. The kitchen features built-in appliances, a gas cooktop, wall oven, and microwave. Located on a corner pie lot, this home offers both privacy and accessibility. Don’t miss this exceptional opportunity! (id:62055)
Open House
This property has open houses!
12:30 pm
Ends at:3:30 pm
3:30 pm
Ends at:6:30 pm
3:30 pm
Ends at:6:30 pm
3:30 pm
Ends at:6:30 pm
12:30 pm
Ends at:3:30 pm
12:30 pm
Ends at:3:30 pm
3:30 pm
Ends at:6:30 pm
3:30 pm
Ends at:6:30 pm
3:30 pm
Ends at:6:30 pm
3:30 pm
Ends at:6:30 pm
12:30 pm
Ends at:3:30 pm
12:30 pm
Ends at:3:30 pm
3:30 pm
Ends at:6:30 pm
3:30 pm
Ends at:6:30 pm
3:30 pm
Ends at:6:30 pm
3:30 pm
Ends at:6:30 pm
Property Details
| MLS® Number | E4454628 |
| Property Type | Single Family |
| Neigbourhood | South Fort |
| Amenities Near By | Golf Course, Playground, Schools, Shopping |
| Features | Corner Site, See Remarks, No Back Lane, Closet Organizers, No Animal Home, No Smoking Home |
| Structure | Deck |
Building
| Bathroom Total | 3 |
| Bedrooms Total | 5 |
| Amenities | Ceiling - 9ft |
| Basement Development | Unfinished |
| Basement Type | Full (unfinished) |
| Constructed Date | 2025 |
| Construction Style Attachment | Detached |
| Fire Protection | Smoke Detectors |
| Fireplace Fuel | Electric |
| Fireplace Present | Yes |
| Fireplace Type | Insert |
| Heating Type | Forced Air |
| Stories Total | 2 |
| Size Interior | 2,432 Ft2 |
| Type | House |
Parking
| Attached Garage |
Land
| Acreage | No |
| Land Amenities | Golf Course, Playground, Schools, Shopping |
| Size Irregular | 564.44 |
| Size Total | 564.44 M2 |
| Size Total Text | 564.44 M2 |
Rooms
| Level | Type | Length | Width | Dimensions |
|---|---|---|---|---|
| Main Level | Living Room | 4.59 m | 4.59 m x Measurements not available | |
| Main Level | Dining Room | 3.31 m | 3.31 m x Measurements not available | |
| Main Level | Kitchen | 3.6 m | 3.6 m x Measurements not available | |
| Main Level | Bedroom 5 | 3.31 m | 3.31 m x Measurements not available | |
| Upper Level | Primary Bedroom | 4.24 m | 4.24 m x Measurements not available | |
| Upper Level | Bedroom 2 | 3.13 m | 3.13 m x Measurements not available | |
| Upper Level | Bedroom 3 | 3.13 m | 3.13 m x Measurements not available | |
| Upper Level | Bedroom 4 | 3.04 m | 3.04 m x Measurements not available | |
| Upper Level | Bonus Room | 4.48 m | 4.48 m x Measurements not available |
Contact Us
Contact us for more information


