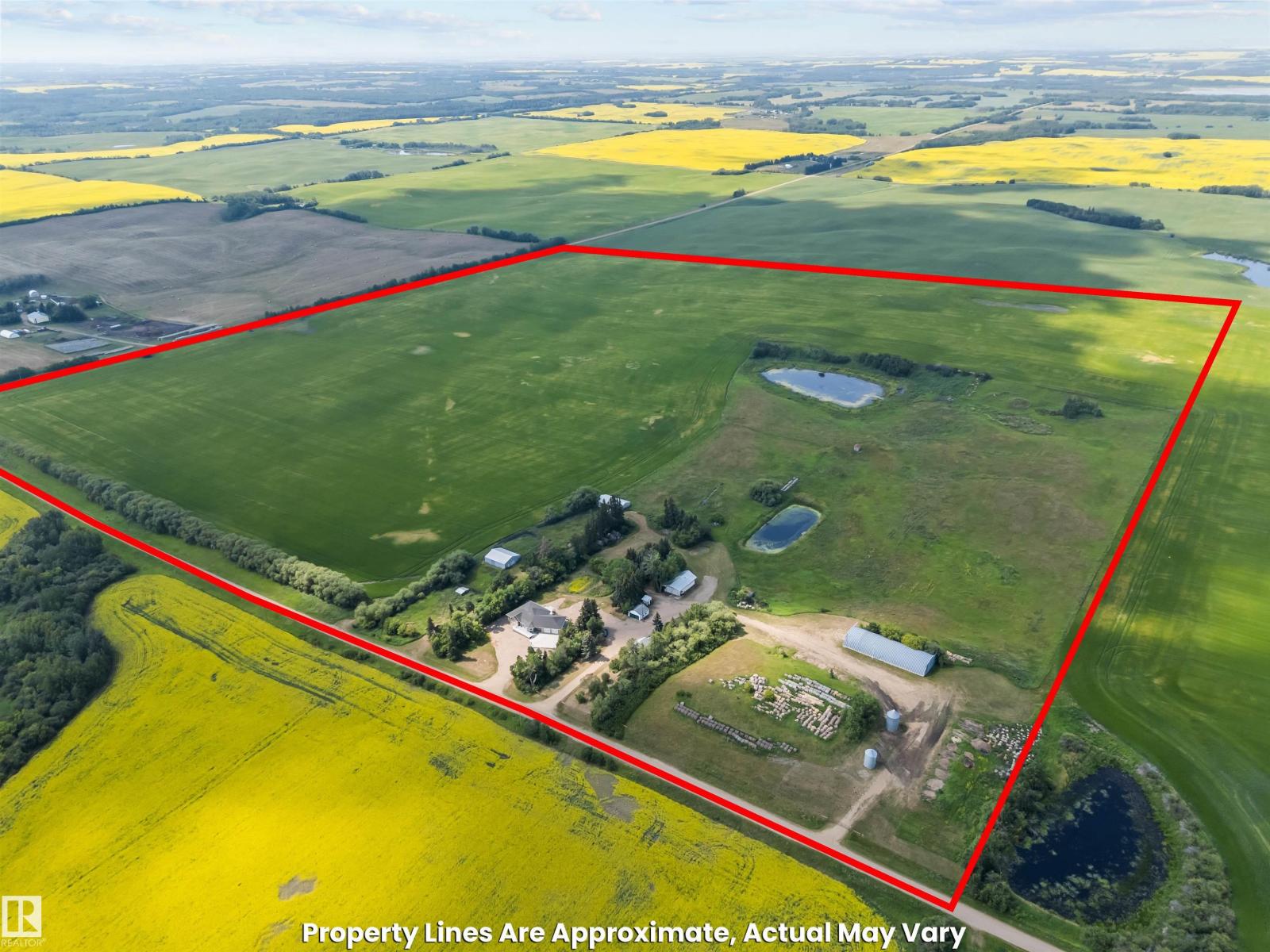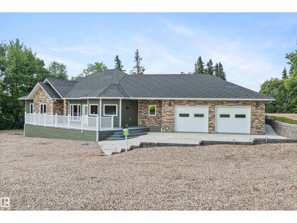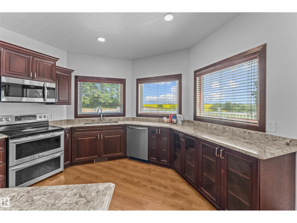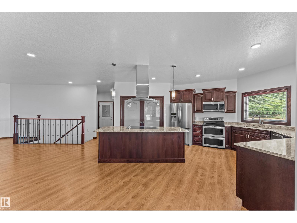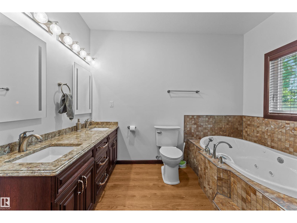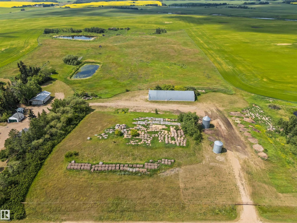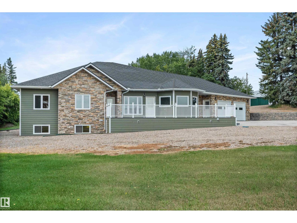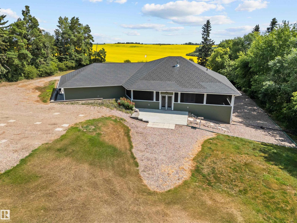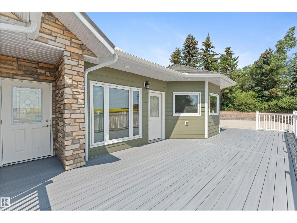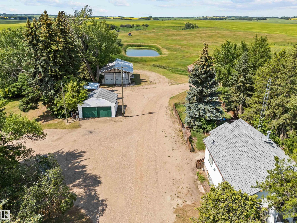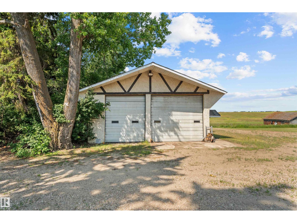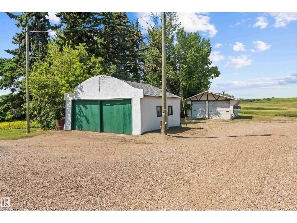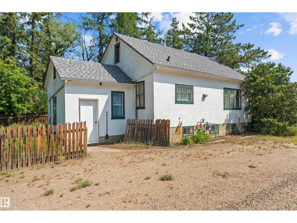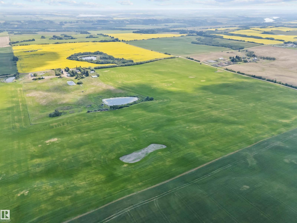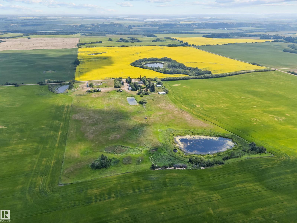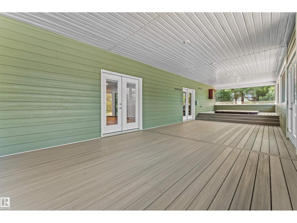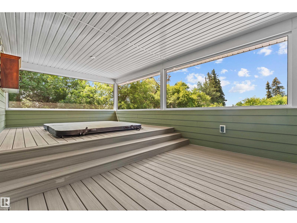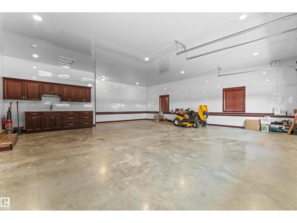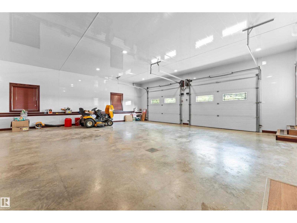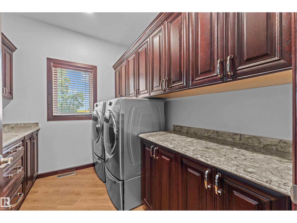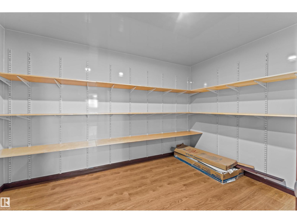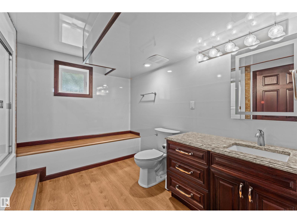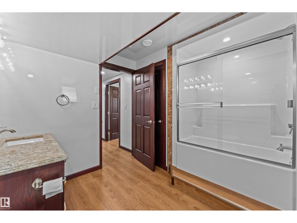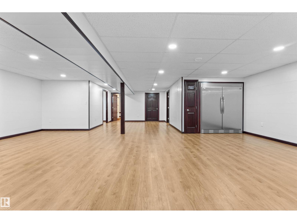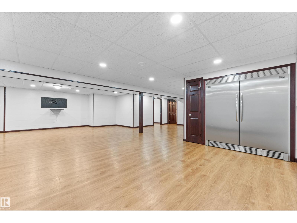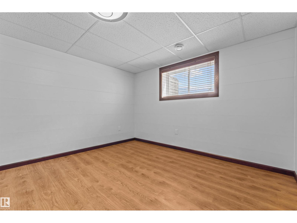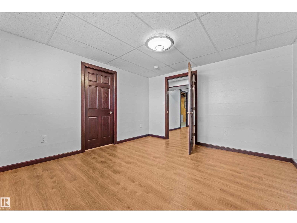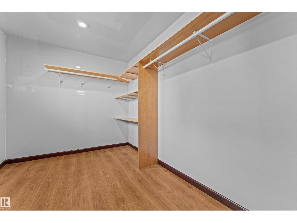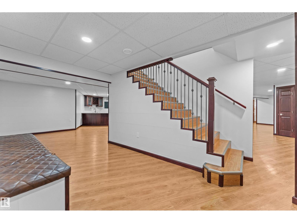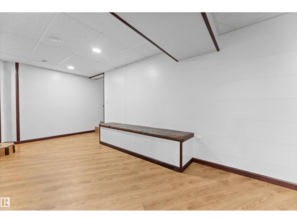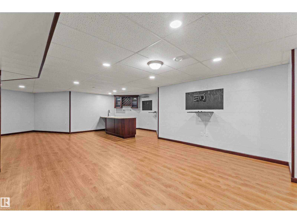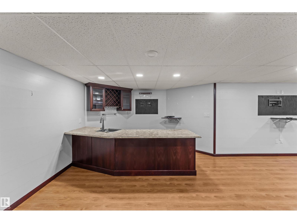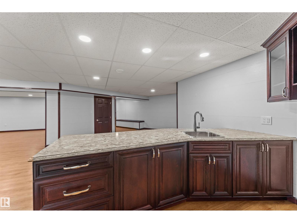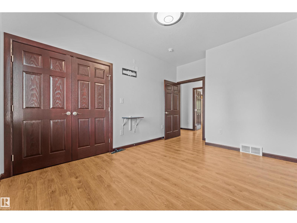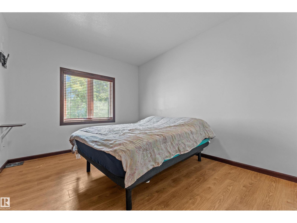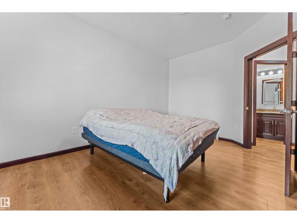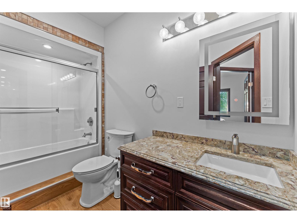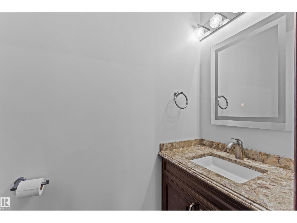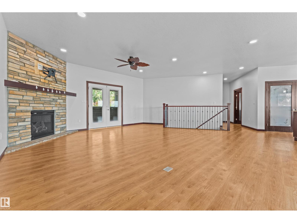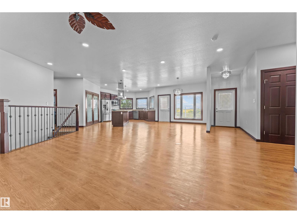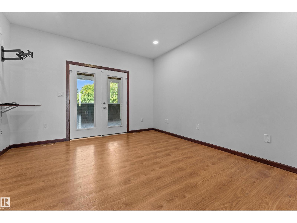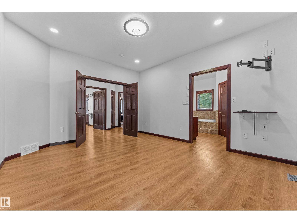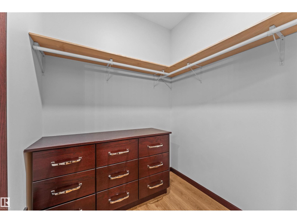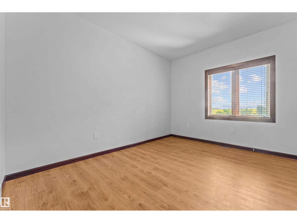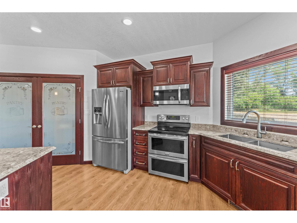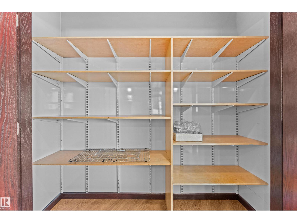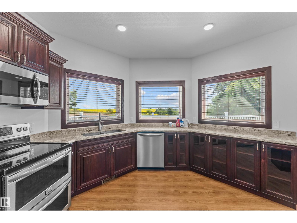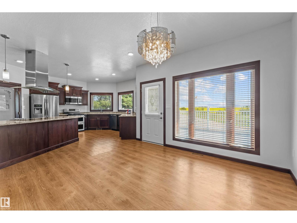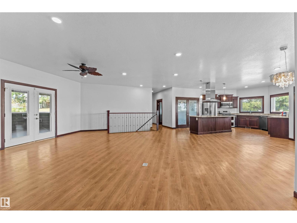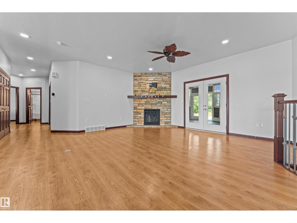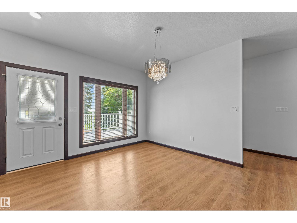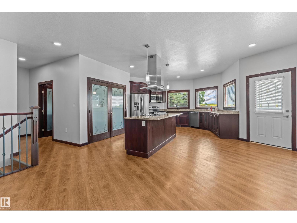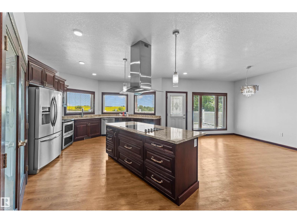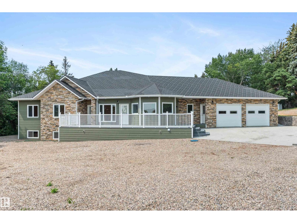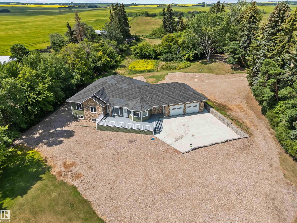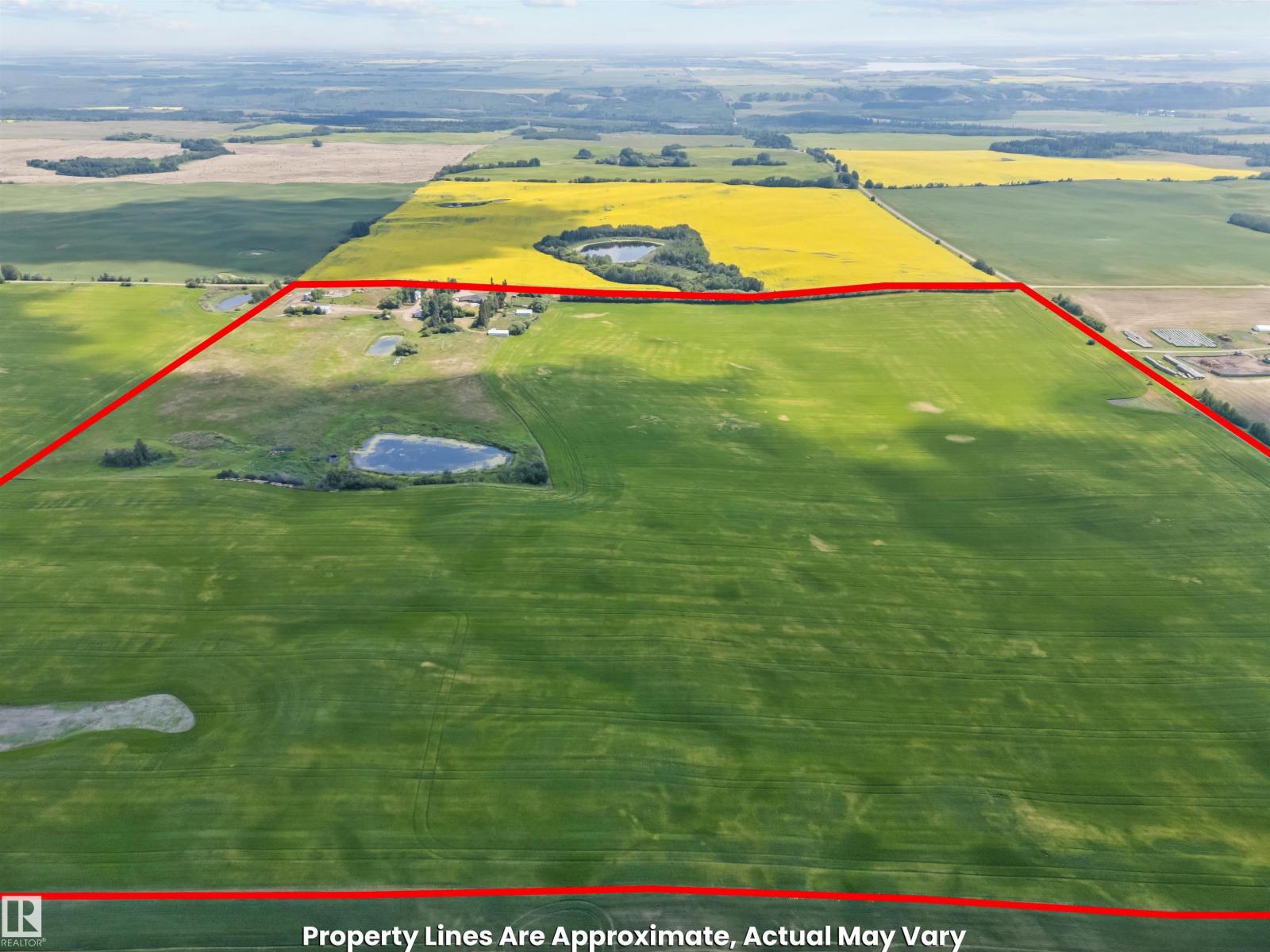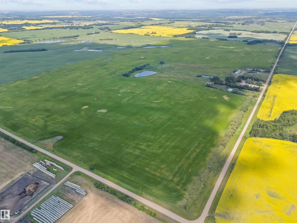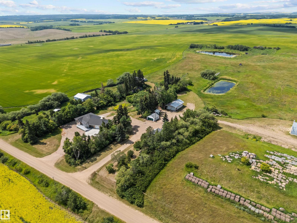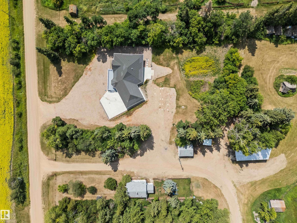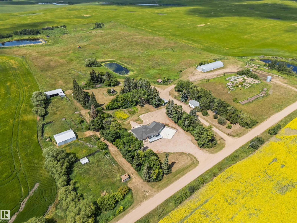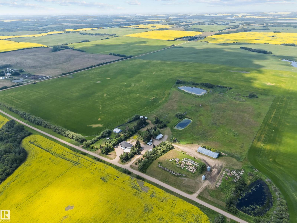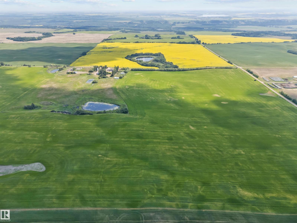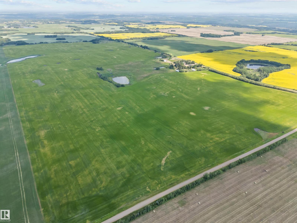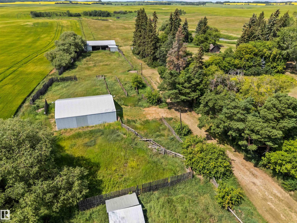4 Bedroom
4 Bathroom
2,115 ft2
Bungalow
Fireplace
In Floor Heating
Acreage
$2,155,555
Build a legacy starting here, with 160 acres of rich prairie land in Two Hills County. Before exploring the sprawling yellow crops and green pasture, step inside the pure luxury of this custom bungalow. Whether its the dream kitchen with massive pantry, secluded patio with hot tub, or 4 massive bedrooms and bathrooms, you'll see craftsmanship throughout the almost 5000sqft living space. That attention to detail continues into the oversized garage with in floor heating as well as the expansive basement where family can relax together after a days work is done. The original farm house with septic and well still stands, adding an additional element of possibility. Did we mention the cattle set up, or seeded 125 acres? Woops, we probably also forgot the extended and life time warranties on elements of the home too. This is one of those rare chances to own a part of the Alberta landscape without sacrificing a comfortable lifestyle. (id:62055)
Property Details
|
MLS® Number
|
E4453591 |
|
Property Type
|
Single Family |
|
Features
|
No Back Lane, Closet Organizers, Agriculture |
|
Structure
|
Deck, Porch |
Building
|
Bathroom Total
|
4 |
|
Bedrooms Total
|
4 |
|
Amenities
|
Ceiling - 10ft |
|
Appliances
|
Dishwasher, Dryer, Microwave Range Hood Combo, Refrigerator, Stove, Washer |
|
Architectural Style
|
Bungalow |
|
Basement Development
|
Finished |
|
Basement Type
|
Full (finished) |
|
Constructed Date
|
2017 |
|
Construction Style Attachment
|
Detached |
|
Fire Protection
|
Smoke Detectors |
|
Fireplace Fuel
|
Gas |
|
Fireplace Present
|
Yes |
|
Fireplace Type
|
Unknown |
|
Half Bath Total
|
1 |
|
Heating Type
|
In Floor Heating |
|
Stories Total
|
1 |
|
Size Interior
|
2,115 Ft2 |
|
Type
|
House |
Parking
|
Attached Garage
|
|
|
Heated Garage
|
|
|
Oversize
|
|
Land
|
Acreage
|
Yes |
|
Fence Type
|
Not Fenced |
|
Size Irregular
|
160 |
|
Size Total
|
160 Ac |
|
Size Total Text
|
160 Ac |
|
Surface Water
|
Ponds |
Rooms
| Level |
Type |
Length |
Width |
Dimensions |
|
Basement |
Family Room |
22 m |
19 m |
22 m x 19 m |
|
Basement |
Bedroom 4 |
12 m |
11 m |
12 m x 11 m |
|
Basement |
Storage |
|
|
Measurements not available |
|
Basement |
Second Kitchen |
10 m |
11 m |
10 m x 11 m |
|
Main Level |
Living Room |
18 m |
16 m |
18 m x 16 m |
|
Main Level |
Dining Room |
12 m |
10 m |
12 m x 10 m |
|
Main Level |
Kitchen |
19 m |
14 m |
19 m x 14 m |
|
Main Level |
Primary Bedroom |
14 m |
12 m |
14 m x 12 m |
|
Main Level |
Bedroom 2 |
14 m |
10 m |
14 m x 10 m |
|
Main Level |
Bedroom 3 |
14 m |
10 m |
14 m x 10 m |
|
Main Level |
Laundry Room |
|
|
Measurements not available |
|
Main Level |
Enclosed Porch |
|
|
Measurements not available |


