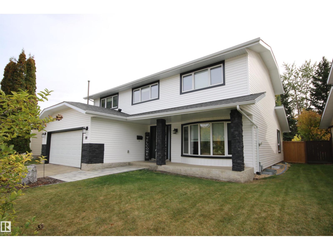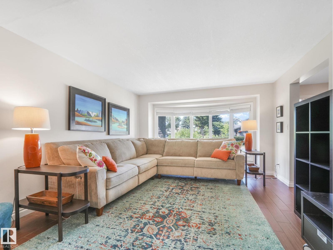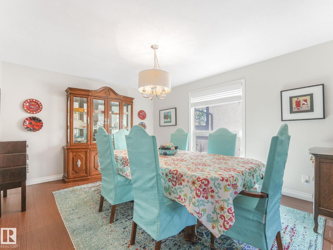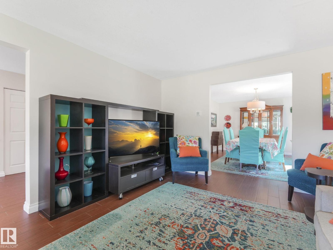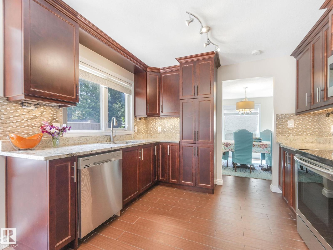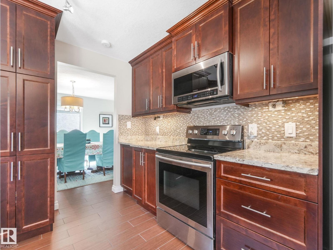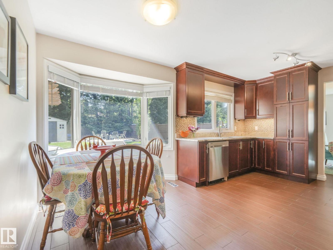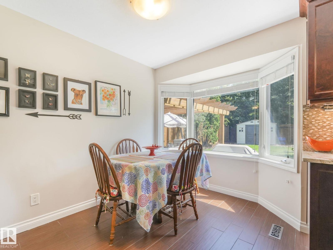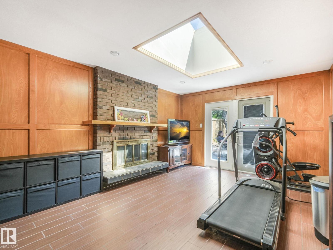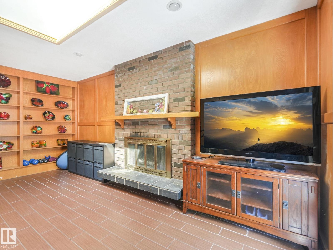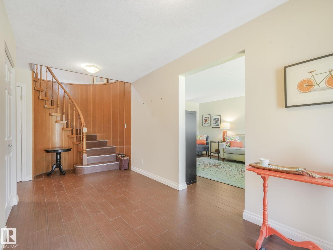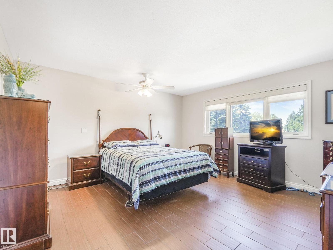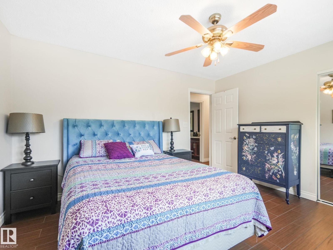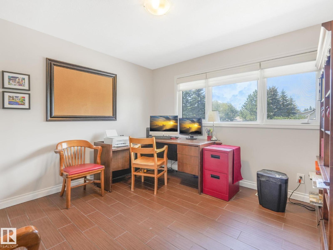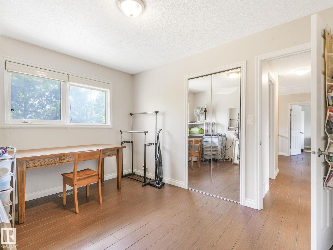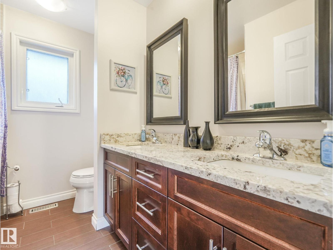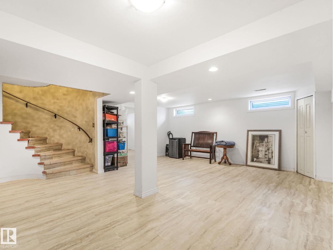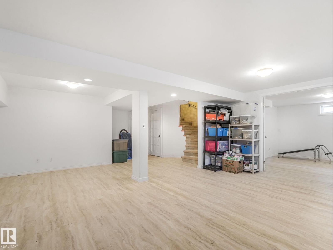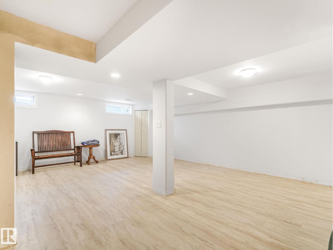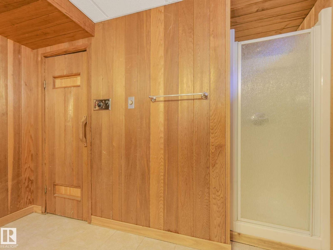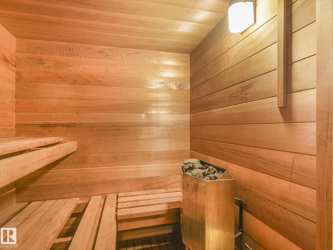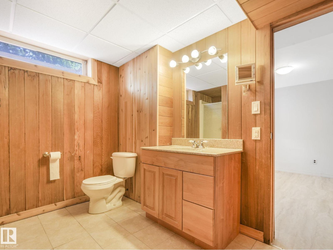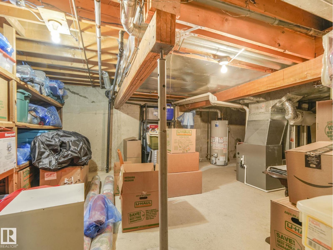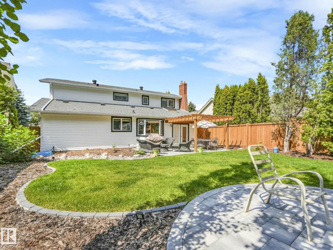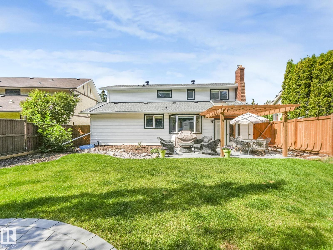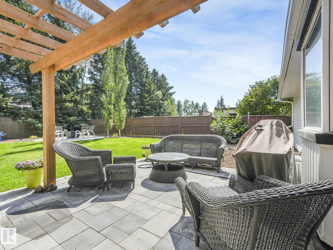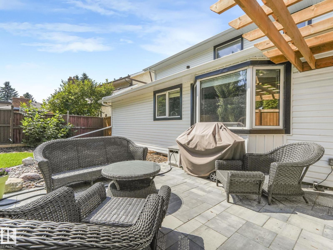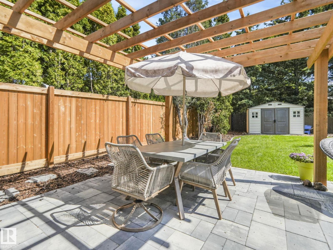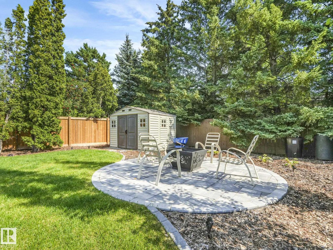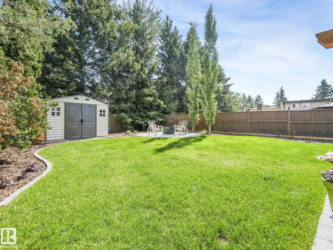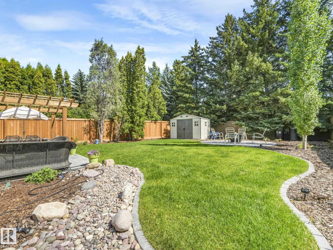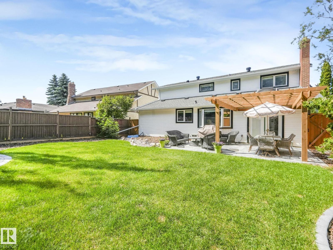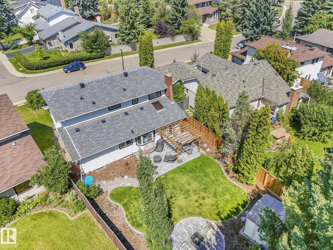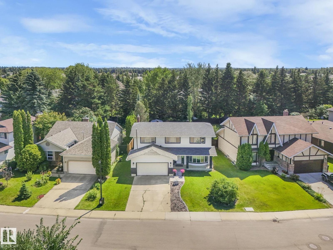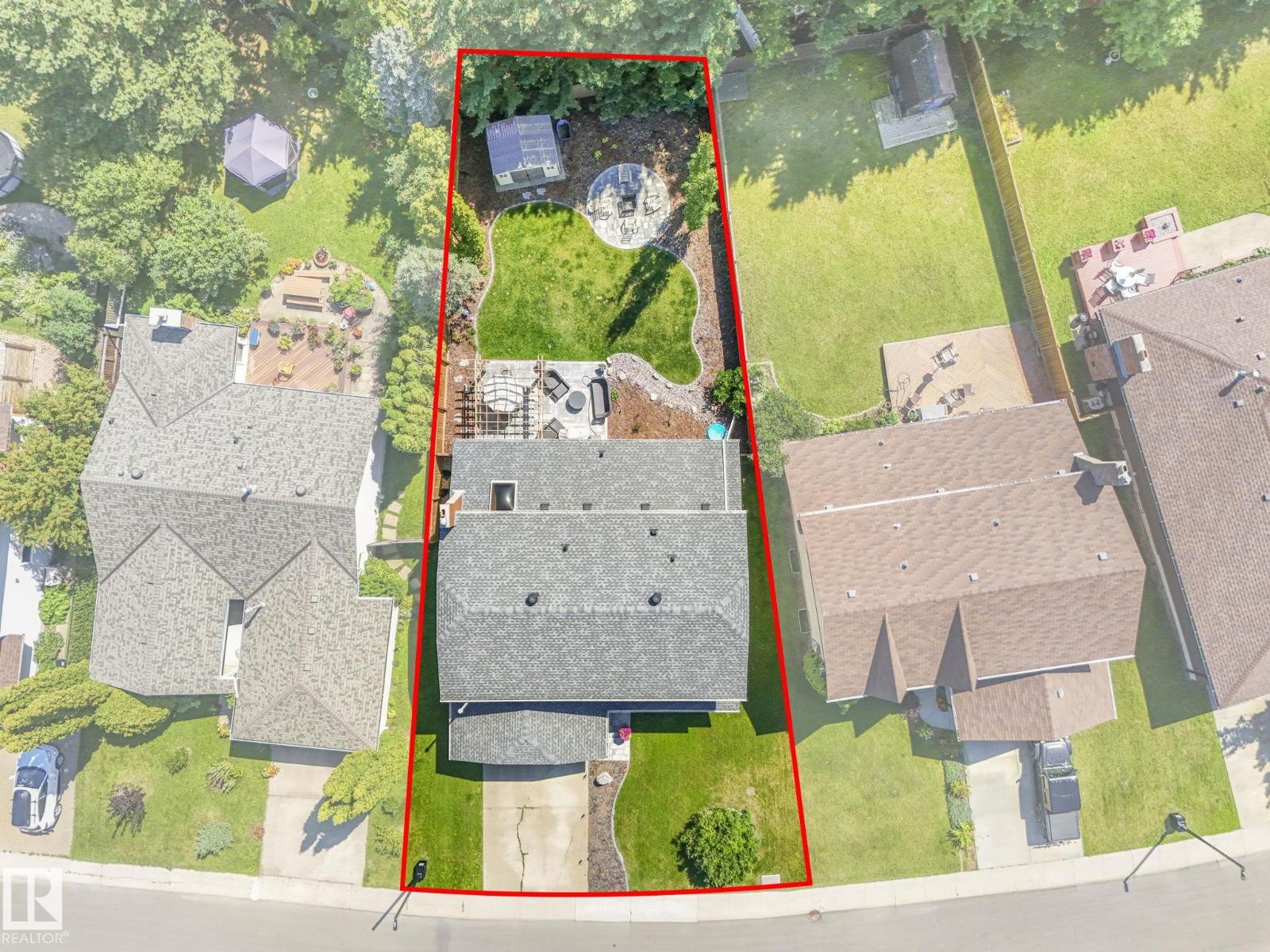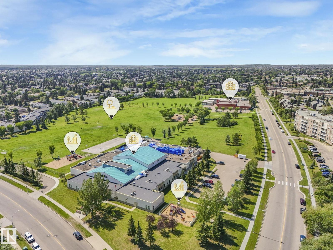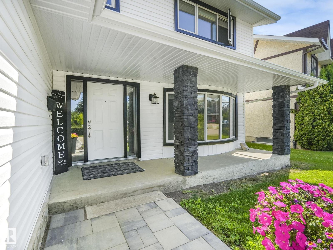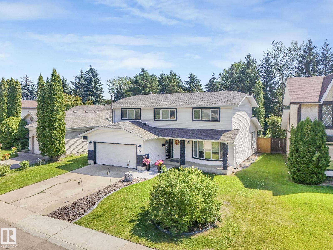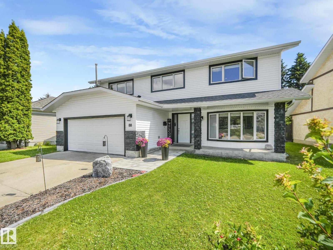4 Bedroom
4 Bathroom
2,303 ft2
Fireplace
Forced Air
$724,900
Beautifully Renovated 4-Bedroom Home in Oleskiw – Walking Distance to Synagogue. This 2,300 sq. ft. home in the prestigious community of Oleskiw offers the perfect blend of space, comfort, and location. It features 4 generous bedrooms upstairs, including a primary suite with a walk-in closet and ensuite. The main floor is designed for both everyday living and entertaining, with a bright living room, cozy family room, formal dining room, eat-in kitchen, half bath, and convenient laundry. The finished basement extends your living space with a rec room, office, full bathroom, and a relaxing sauna. Extensive renovations nine years ago brought a new roof, kitchen, bathrooms, flooring, and custom window coverings. More recent upgrades add to its value and peace of mind, including new landscaping with a patio, pergola, fire pit area, as well as new siding & insulation( 2023), furnaces(2023), hot water tank(2024), and sump pump(2025). (id:62055)
Property Details
|
MLS® Number
|
E4454599 |
|
Property Type
|
Single Family |
|
Neigbourhood
|
Oleskiw |
|
Amenities Near By
|
Public Transit, Schools, Shopping |
|
Features
|
No Back Lane, Skylight, Level |
|
Structure
|
Fire Pit |
Building
|
Bathroom Total
|
4 |
|
Bedrooms Total
|
4 |
|
Appliances
|
Dishwasher, Garage Door Opener Remote(s), Garage Door Opener, Microwave Range Hood Combo, Refrigerator, Stove, Washer, Window Coverings |
|
Basement Development
|
Finished |
|
Basement Type
|
Full (finished) |
|
Constructed Date
|
1979 |
|
Construction Style Attachment
|
Detached |
|
Fireplace Fuel
|
Wood |
|
Fireplace Present
|
Yes |
|
Fireplace Type
|
Unknown |
|
Half Bath Total
|
1 |
|
Heating Type
|
Forced Air |
|
Stories Total
|
2 |
|
Size Interior
|
2,303 Ft2 |
|
Type
|
House |
Parking
Land
|
Acreage
|
No |
|
Fence Type
|
Fence |
|
Land Amenities
|
Public Transit, Schools, Shopping |
|
Size Irregular
|
633.09 |
|
Size Total
|
633.09 M2 |
|
Size Total Text
|
633.09 M2 |
Rooms
| Level |
Type |
Length |
Width |
Dimensions |
|
Basement |
Den |
4.02 m |
3.53 m |
4.02 m x 3.53 m |
|
Basement |
Recreation Room |
7.14 m |
5.71 m |
7.14 m x 5.71 m |
|
Basement |
Other |
3.5 m |
2.5 m |
3.5 m x 2.5 m |
|
Main Level |
Living Room |
5.99 m |
3.98 m |
5.99 m x 3.98 m |
|
Main Level |
Dining Room |
4.56 m |
3.67 m |
4.56 m x 3.67 m |
|
Main Level |
Kitchen |
3.28 m |
2.69 m |
3.28 m x 2.69 m |
|
Main Level |
Family Room |
5.31 m |
3.7 m |
5.31 m x 3.7 m |
|
Upper Level |
Primary Bedroom |
4.42 m |
4.28 m |
4.42 m x 4.28 m |
|
Upper Level |
Bedroom 2 |
4.09 m |
3.37 m |
4.09 m x 3.37 m |
|
Upper Level |
Bedroom 3 |
3.36 m |
3.37 m |
3.36 m x 3.37 m |
|
Upper Level |
Bedroom 4 |
3.68 m |
2.89 m |
3.68 m x 2.89 m |


