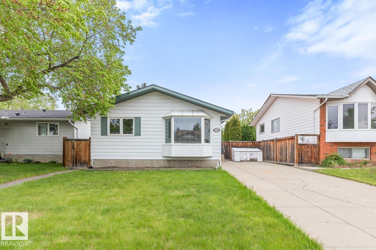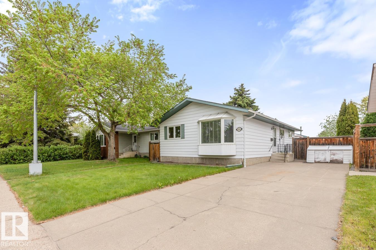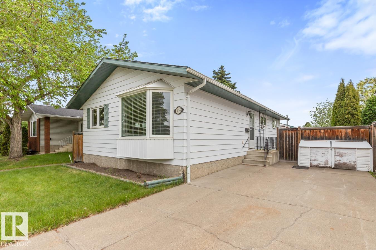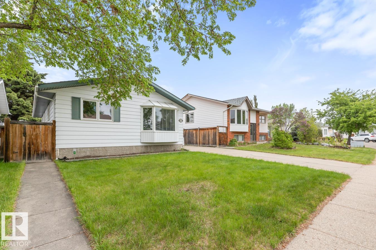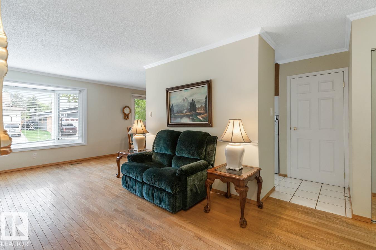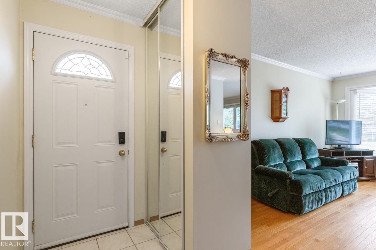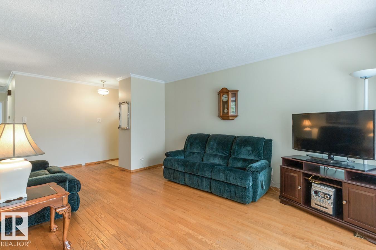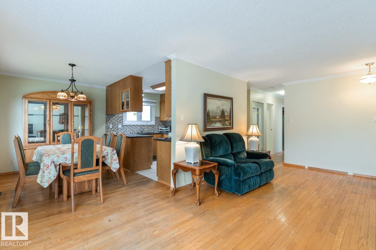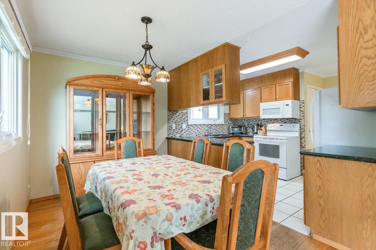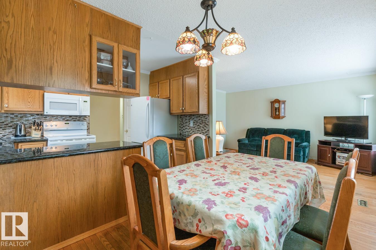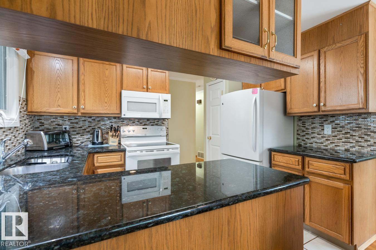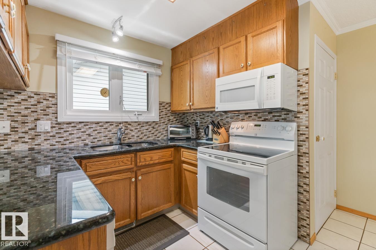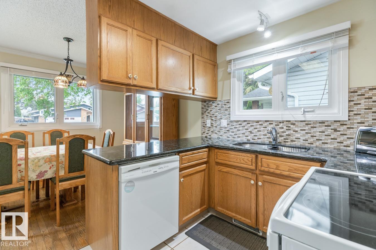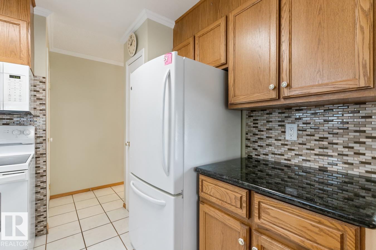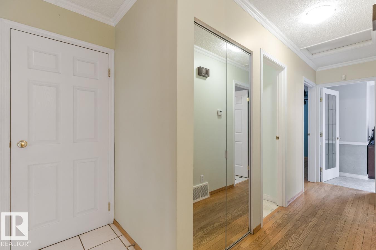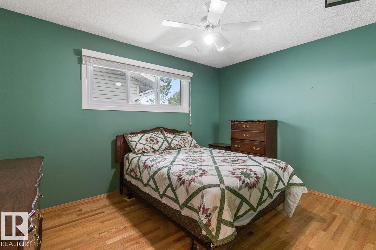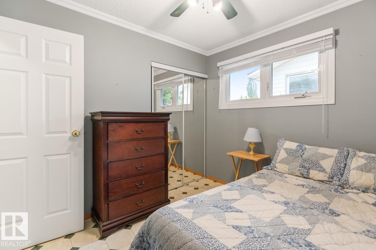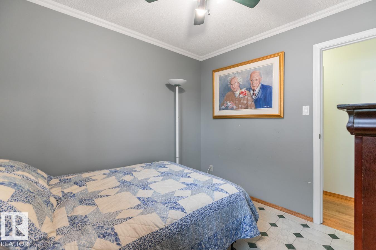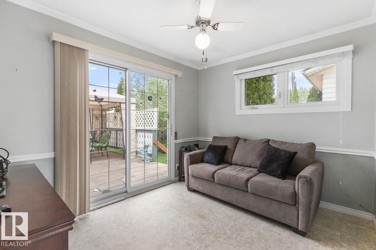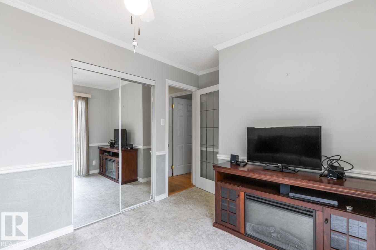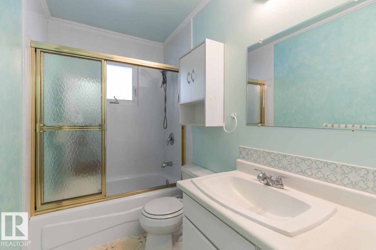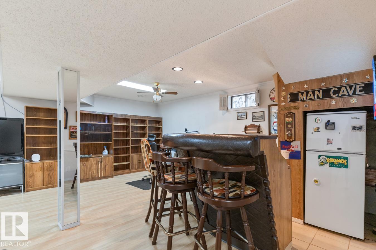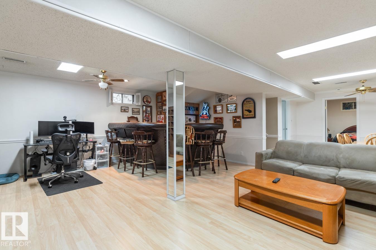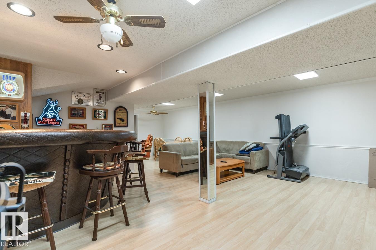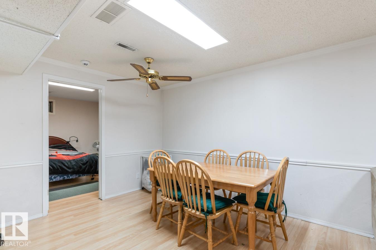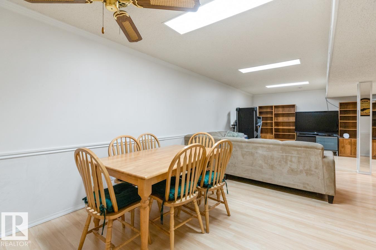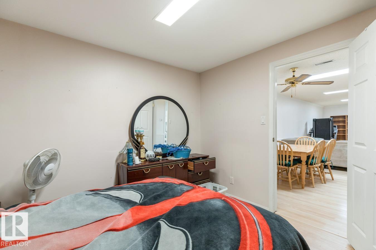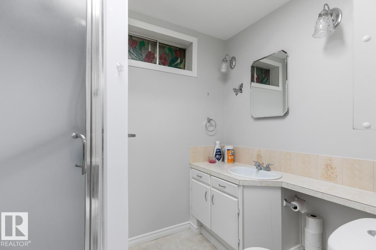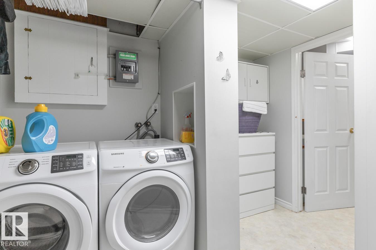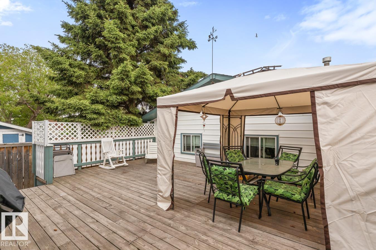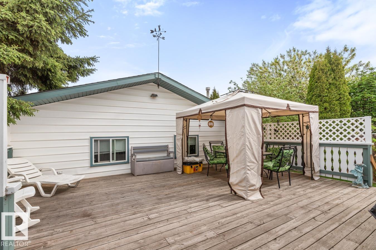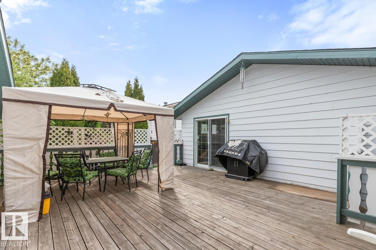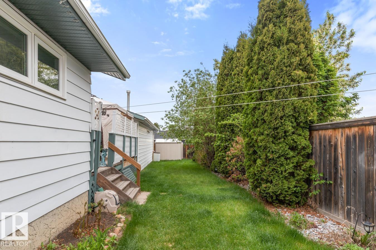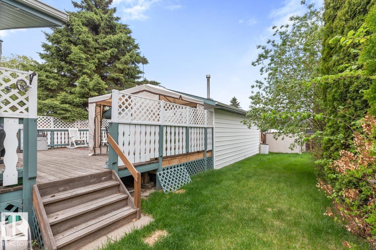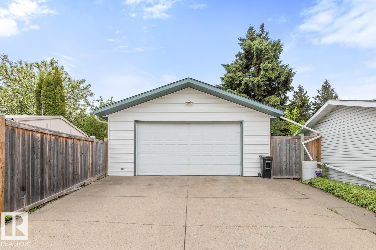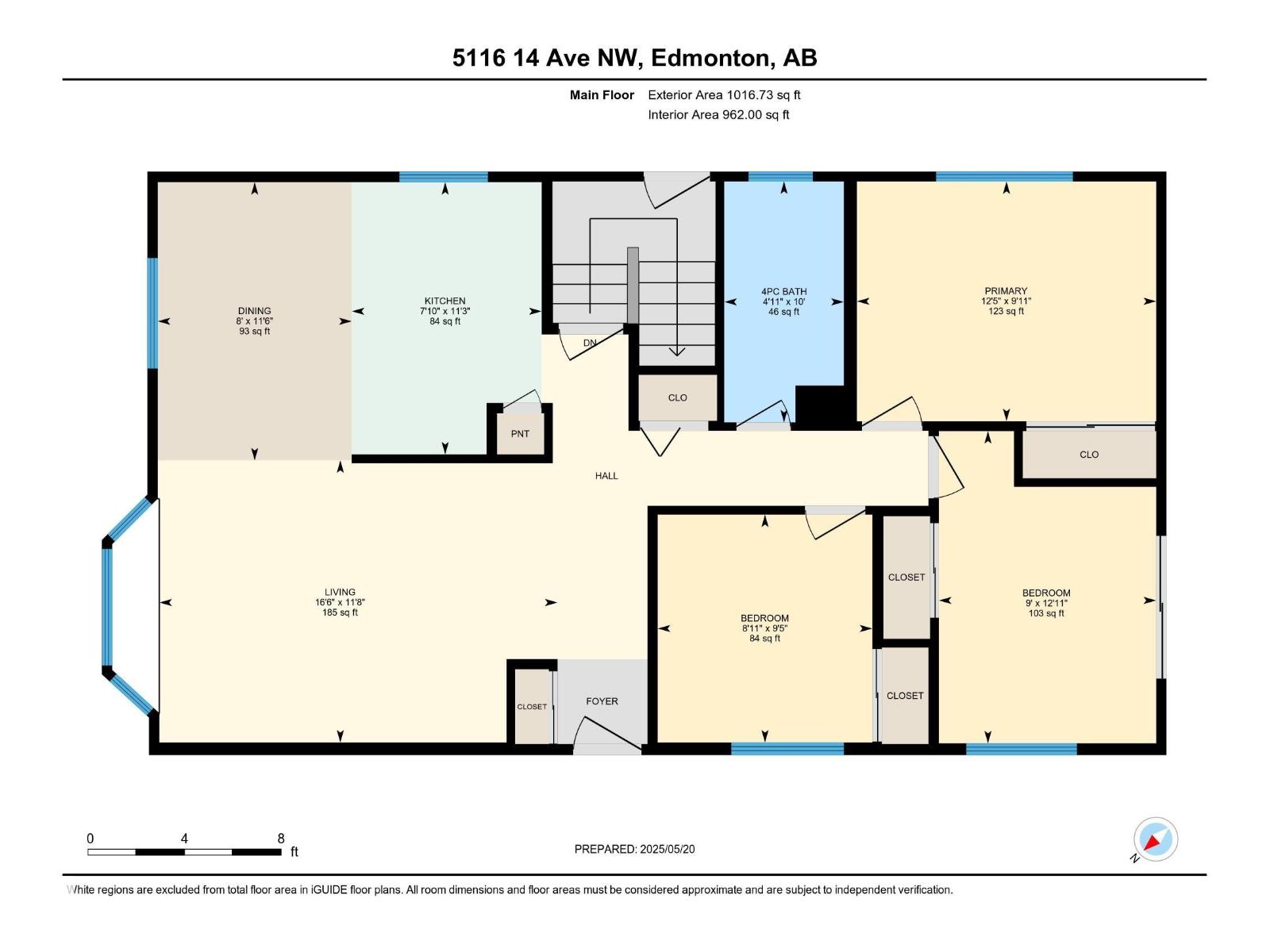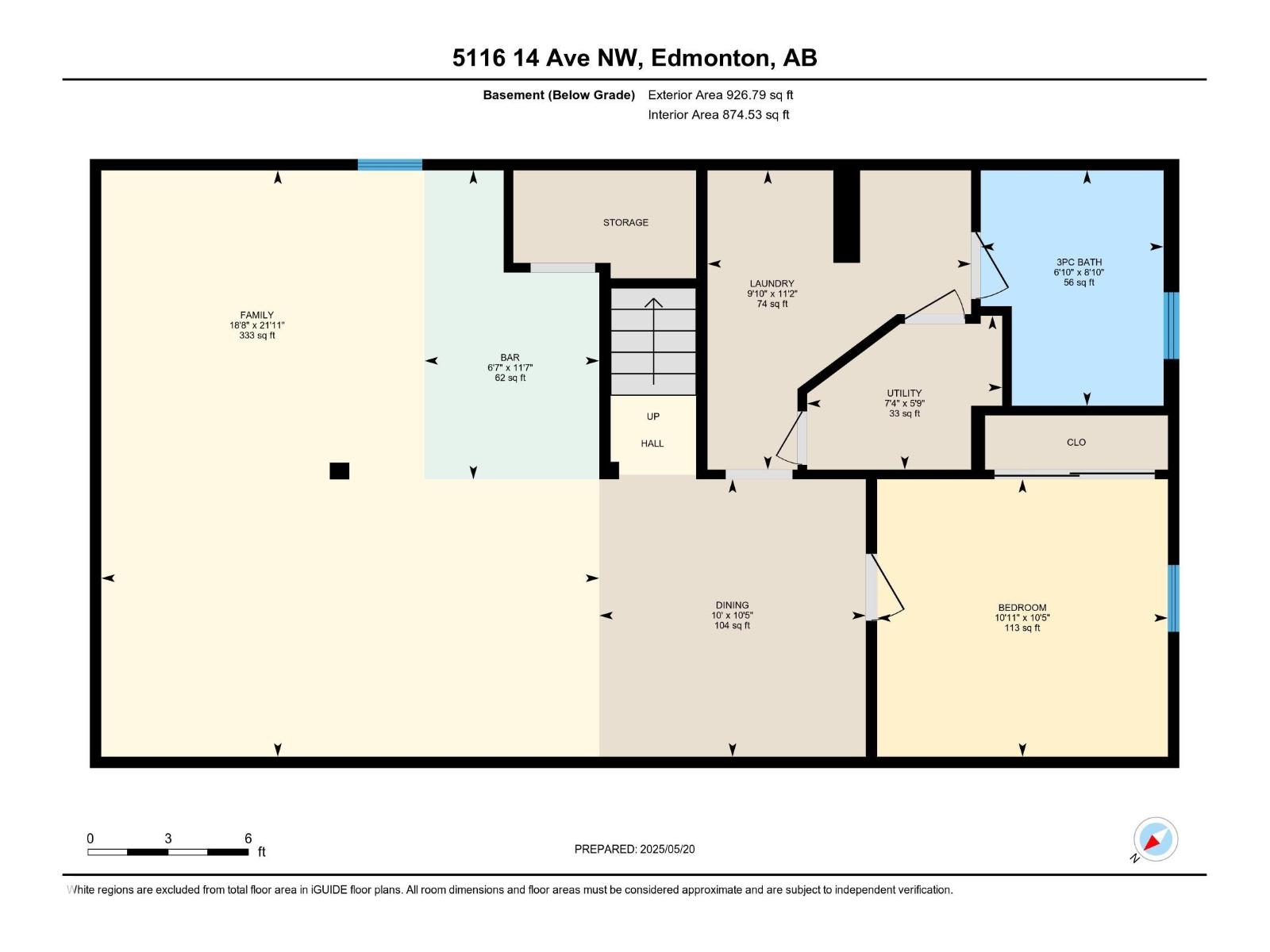4 Bedroom
2 Bathroom
1,017 ft2
Bungalow
Forced Air
$419,000
Nestled in Sakaw's SE corner, this cozy bungalow will be sure to entice you! This great home has been very well maintained over the years, allowing you to buy with confidence: some of the updates/upgrades include hardwood flooring, quartz countertops, MF triple pane windows HIEFF furnace, newer HWT, and outside, newer shingles, a huge deck (with NG connection) to the heated double garage, which also has 220V wiring! Downstairs, watch the big game or catch a movie in the large Family Room, complete with a wet bar! Another bedroom /bathroom completes the lower level. Sakaw is located on Edmonton's south edge, with easy Anthony Henday access to points beyond, and schools, shopping, and places of worship are all located within walking distance or short drive. A wonderful property indeed! (id:62055)
Property Details
|
MLS® Number
|
E4454577 |
|
Property Type
|
Single Family |
|
Neigbourhood
|
Sakaw |
|
Amenities Near By
|
Public Transit, Schools, Shopping |
|
Features
|
Paved Lane, No Smoking Home |
|
Parking Space Total
|
4 |
|
Structure
|
Deck |
Building
|
Bathroom Total
|
2 |
|
Bedrooms Total
|
4 |
|
Amenities
|
Vinyl Windows |
|
Appliances
|
Dishwasher, Dryer, Garage Door Opener Remote(s), Garage Door Opener, Microwave Range Hood Combo, Stove, Washer, Window Coverings, Refrigerator |
|
Architectural Style
|
Bungalow |
|
Basement Development
|
Finished |
|
Basement Type
|
Full (finished) |
|
Constructed Date
|
1979 |
|
Construction Style Attachment
|
Detached |
|
Fire Protection
|
Smoke Detectors |
|
Heating Type
|
Forced Air |
|
Stories Total
|
1 |
|
Size Interior
|
1,017 Ft2 |
|
Type
|
House |
Parking
|
Detached Garage
|
|
|
Heated Garage
|
|
|
Rear
|
|
Land
|
Acreage
|
No |
|
Fence Type
|
Fence |
|
Land Amenities
|
Public Transit, Schools, Shopping |
|
Size Irregular
|
522.35 |
|
Size Total
|
522.35 M2 |
|
Size Total Text
|
522.35 M2 |
Rooms
| Level |
Type |
Length |
Width |
Dimensions |
|
Basement |
Family Room |
5.68 m |
6.69 m |
5.68 m x 6.69 m |
|
Basement |
Bedroom 4 |
3.17 m |
3.32 m |
3.17 m x 3.32 m |
|
Basement |
Laundry Room |
3.01 m |
3.42 m |
3.01 m x 3.42 m |
|
Main Level |
Living Room |
3.57 m |
5.03 m |
3.57 m x 5.03 m |
|
Main Level |
Dining Room |
2.45 m |
3.52 m |
2.45 m x 3.52 m |
|
Main Level |
Kitchen |
2.4 m |
3.44 m |
2.4 m x 3.44 m |
|
Main Level |
Primary Bedroom |
3.03 m |
3.78 m |
3.03 m x 3.78 m |
|
Main Level |
Bedroom 2 |
2.71 m |
2.88 m |
2.71 m x 2.88 m |
|
Main Level |
Bedroom 3 |
2.75 m |
3.95 m |
2.75 m x 3.95 m |


