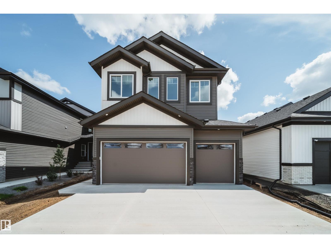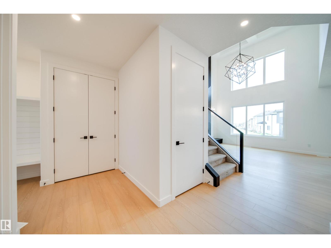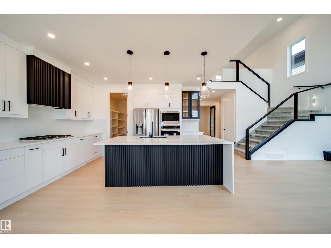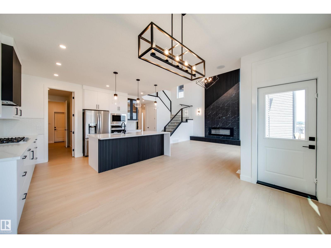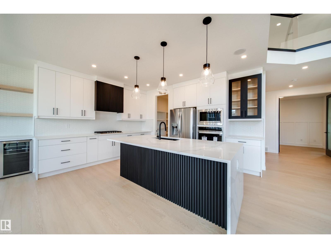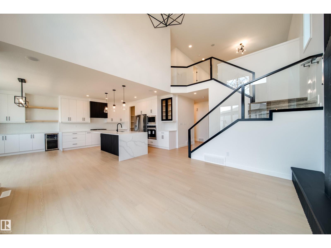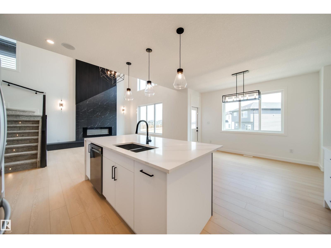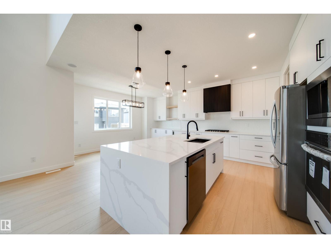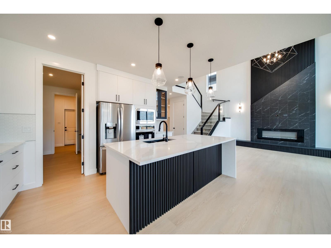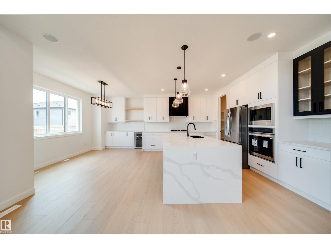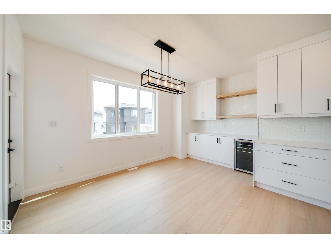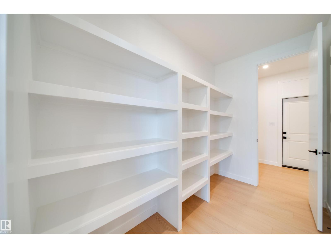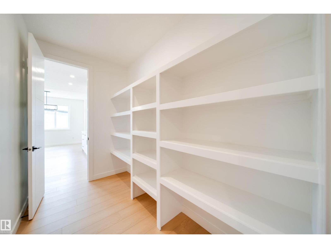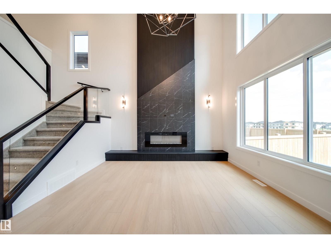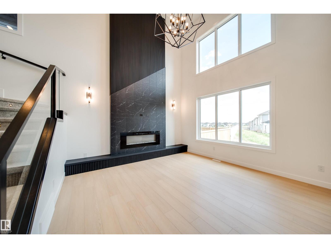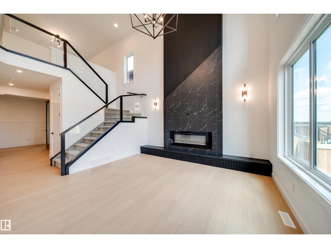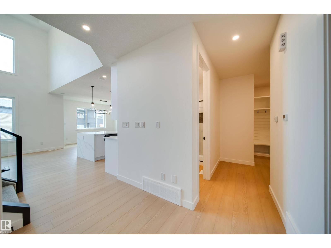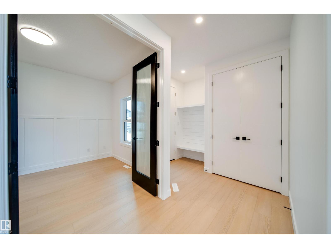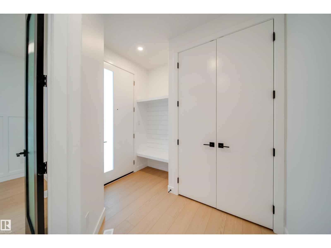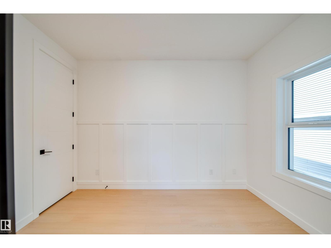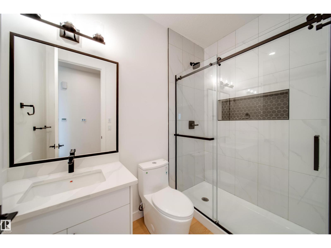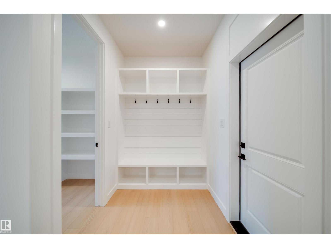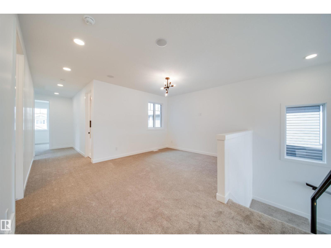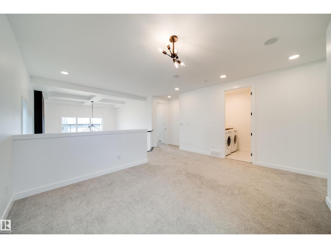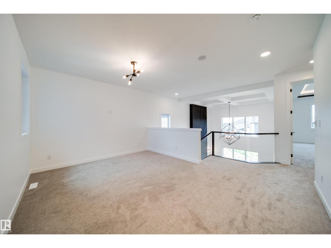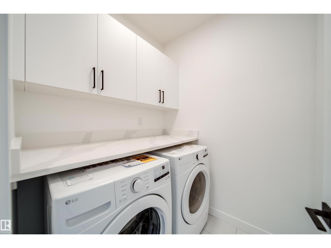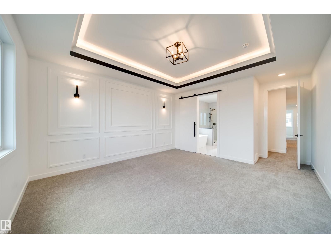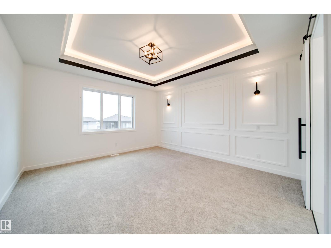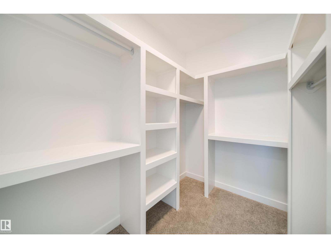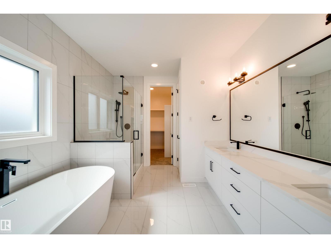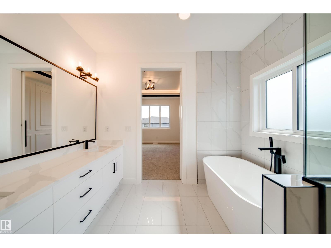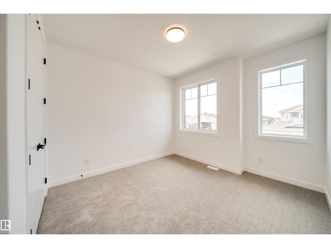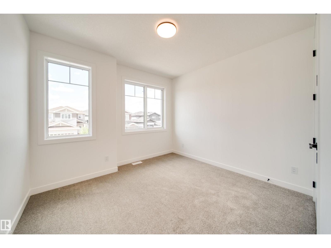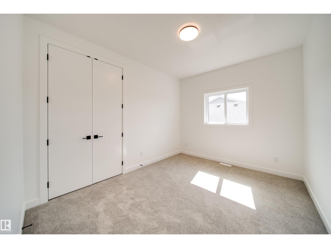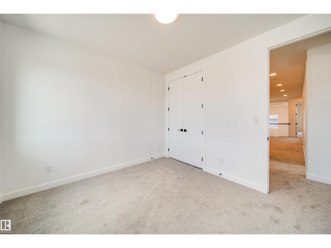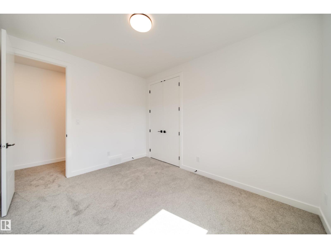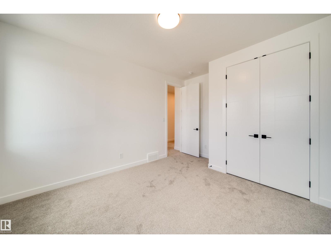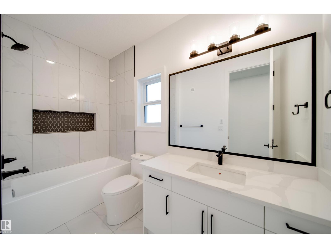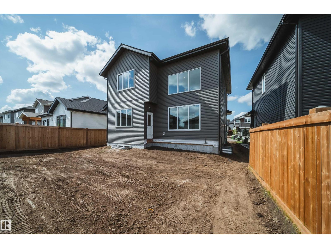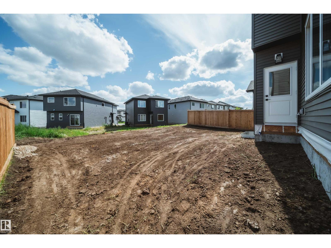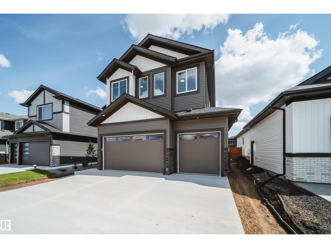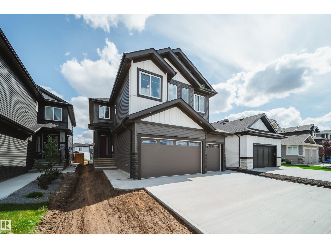5 Bedroom
3 Bathroom
2,625 ft2
Fireplace
Forced Air
$734,900
Welcome to this impressive 2-storey custom-built home by VIBRANT HOMES! Spanning 2,625 sq. ft., this home features 5 spacious bedrooms and 3 full bathrooms. The main floor offers 8' doors a large bedroom and a full bathroom, complimented by a coffered ceiling and an open-to-below family room. A striking feature wall sets the tone, complete with a modern electric fireplace. The custom kitchen boasts waterfall quartz countertops, two-tone ceiling-height cabinets, and an extended layout overlooking the bright and airy nook. A convenient walk-through pantry offers ample storage space, along with a mudroom. Upstairs, the luxurious primary bedroom includes a spa-inspired 5-piece ensuite and a walk-in closet. You'll also find 3 additional generously-sized bedrooms, a 4-piece bathroom, a laundry room, and an expansive bonus room. The OVERSIZED TRIPLE CAR GARAGE provides plenty of space for all your needs. The basement features a separate side entrance, presenting great potential for an income generating suite. (id:62055)
Property Details
|
MLS® Number
|
E4454586 |
|
Property Type
|
Single Family |
|
Neigbourhood
|
Deer Park_SPGR |
|
Amenities Near By
|
Airport, Playground, Schools, Shopping |
|
Features
|
Flat Site |
|
Parking Space Total
|
6 |
|
Structure
|
Deck |
Building
|
Bathroom Total
|
3 |
|
Bedrooms Total
|
5 |
|
Amenities
|
Ceiling - 10ft |
|
Appliances
|
Dishwasher, Dryer, Garage Door Opener Remote(s), Garage Door Opener, Hood Fan, Oven - Built-in, Microwave, Refrigerator, Stove, Washer, Wine Fridge |
|
Basement Development
|
Unfinished |
|
Basement Type
|
Full (unfinished) |
|
Constructed Date
|
2025 |
|
Construction Style Attachment
|
Detached |
|
Fireplace Fuel
|
Electric |
|
Fireplace Present
|
Yes |
|
Fireplace Type
|
Insert |
|
Heating Type
|
Forced Air |
|
Stories Total
|
2 |
|
Size Interior
|
2,625 Ft2 |
|
Type
|
House |
Parking
Land
|
Acreage
|
No |
|
Land Amenities
|
Airport, Playground, Schools, Shopping |
|
Size Irregular
|
436.64 |
|
Size Total
|
436.64 M2 |
|
Size Total Text
|
436.64 M2 |
Rooms
| Level |
Type |
Length |
Width |
Dimensions |
|
Main Level |
Living Room |
4.29 m |
4.23 m |
4.29 m x 4.23 m |
|
Main Level |
Dining Room |
5.12 m |
2.55 m |
5.12 m x 2.55 m |
|
Main Level |
Kitchen |
4.52 m |
4.08 m |
4.52 m x 4.08 m |
|
Main Level |
Bedroom 5 |
3.63 m |
3.04 m |
3.63 m x 3.04 m |
|
Upper Level |
Primary Bedroom |
4.4 m |
5.99 m |
4.4 m x 5.99 m |
|
Upper Level |
Bedroom 2 |
3.77 m |
3.02 m |
3.77 m x 3.02 m |
|
Upper Level |
Bedroom 3 |
3.35 m |
4.31 m |
3.35 m x 4.31 m |
|
Upper Level |
Bedroom 4 |
3.51 m |
3.31 m |
3.51 m x 3.31 m |
|
Upper Level |
Bonus Room |
4.95 m |
3.62 m |
4.95 m x 3.62 m |


