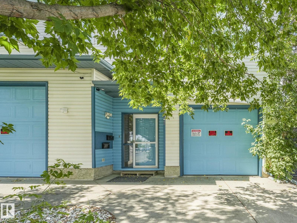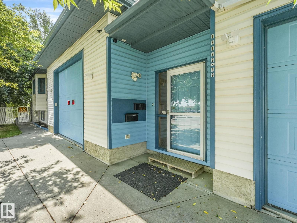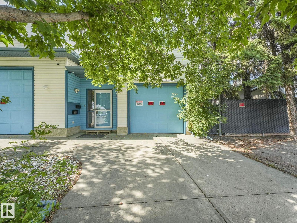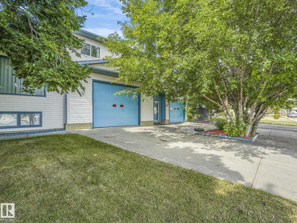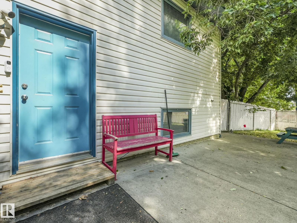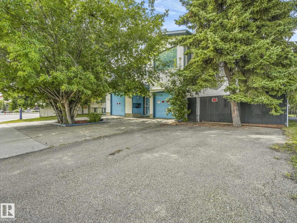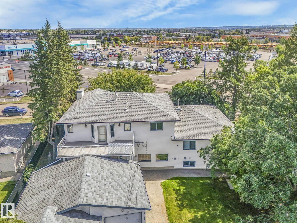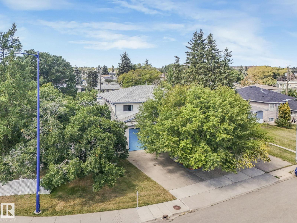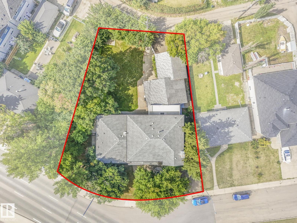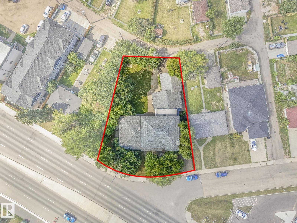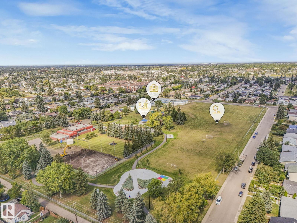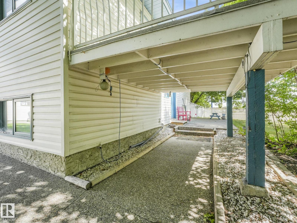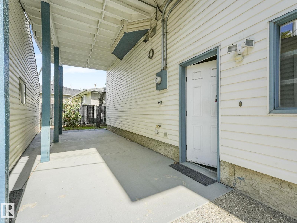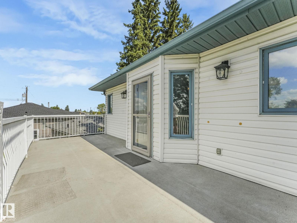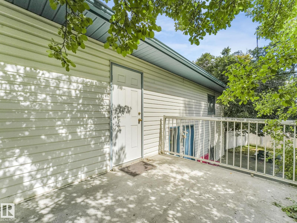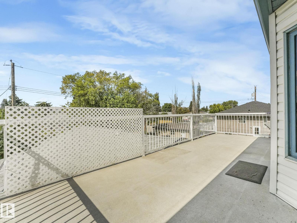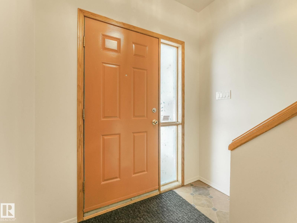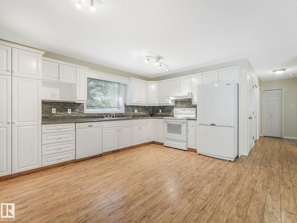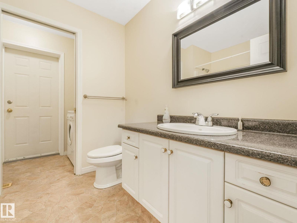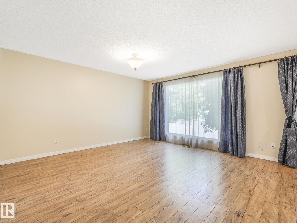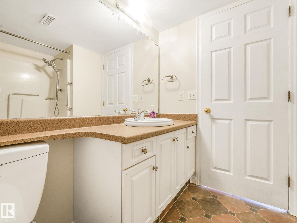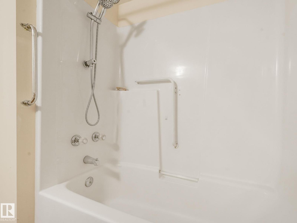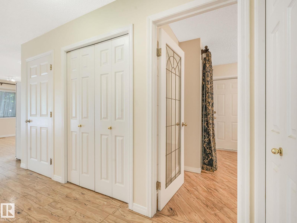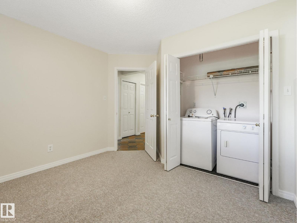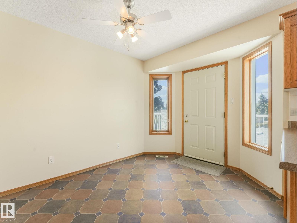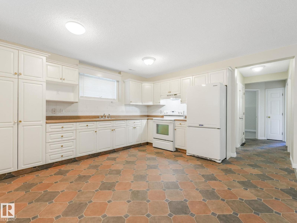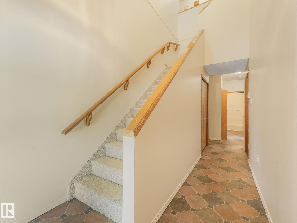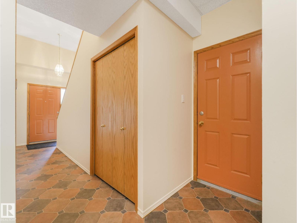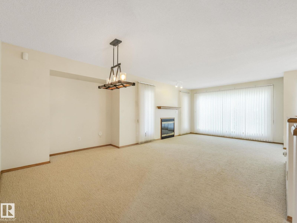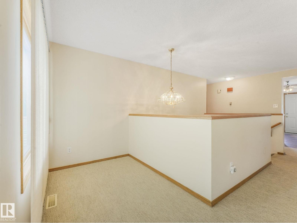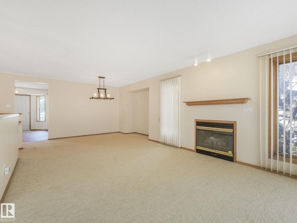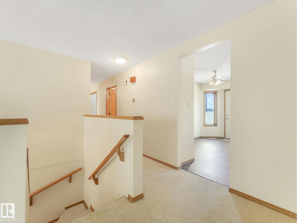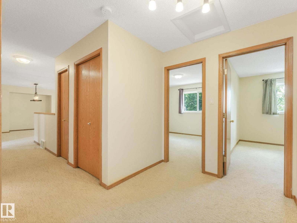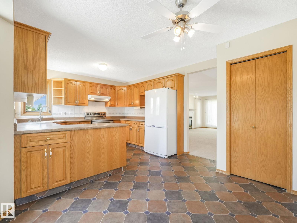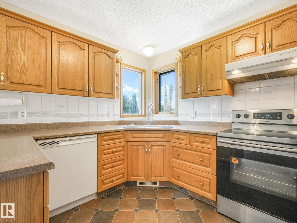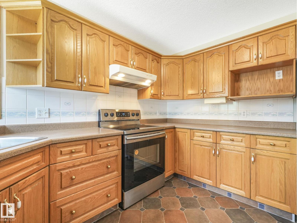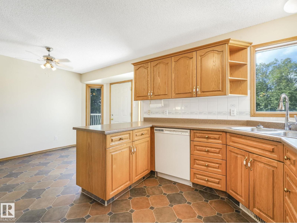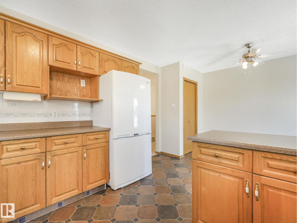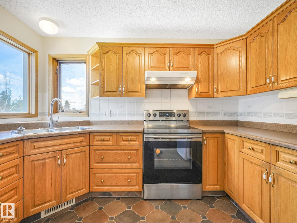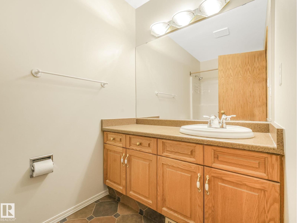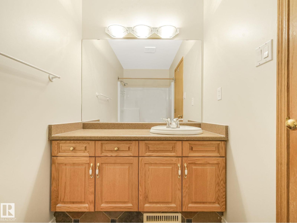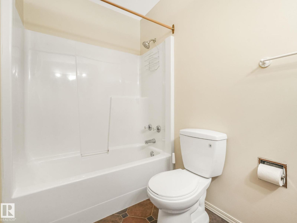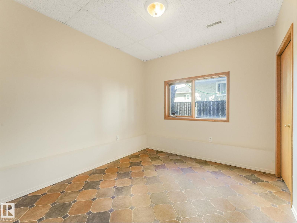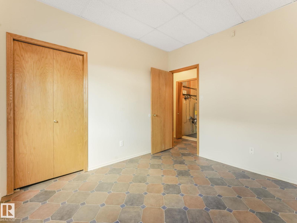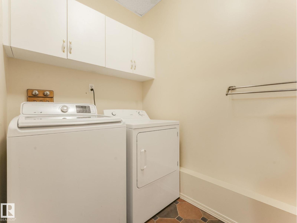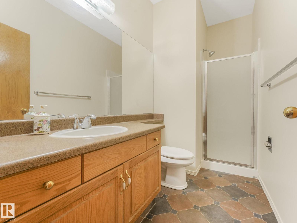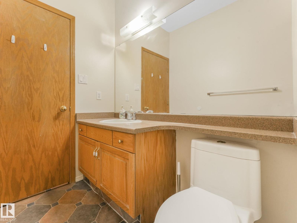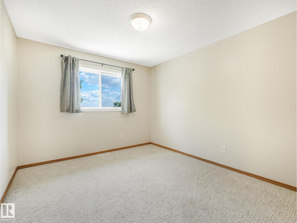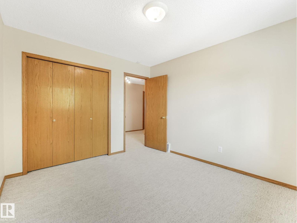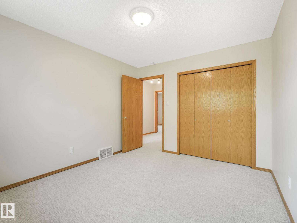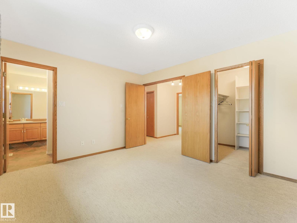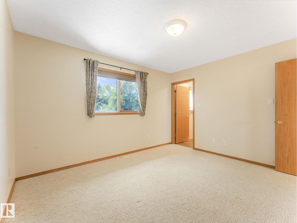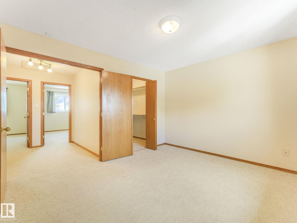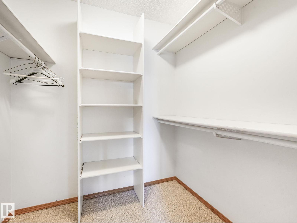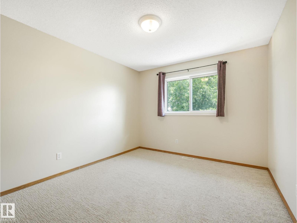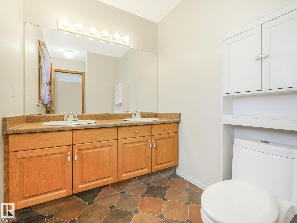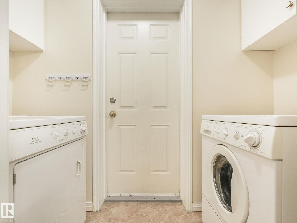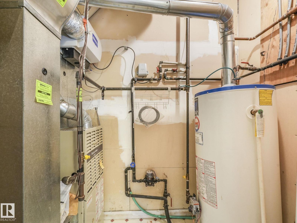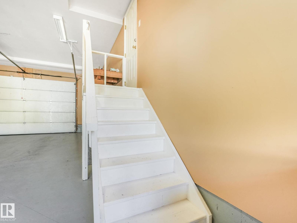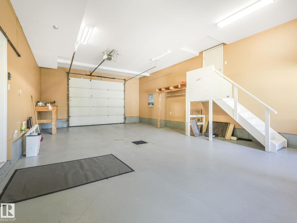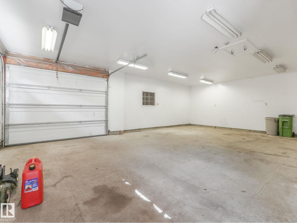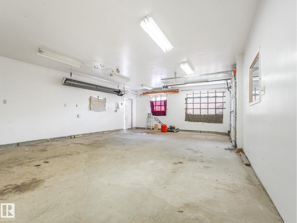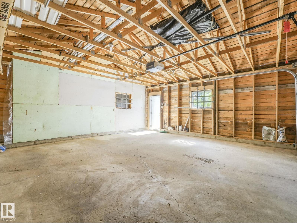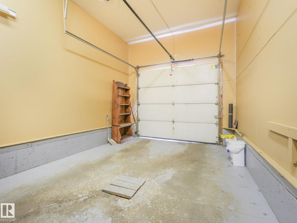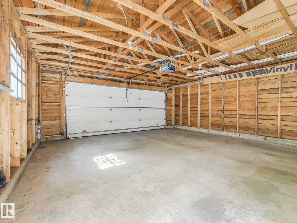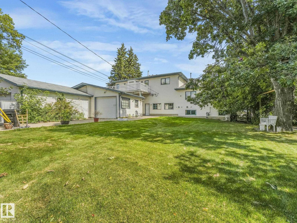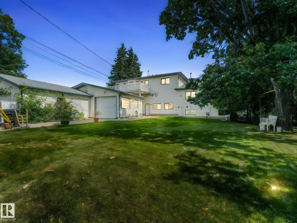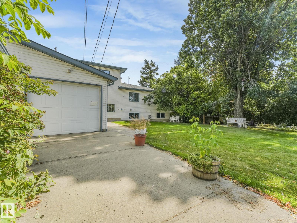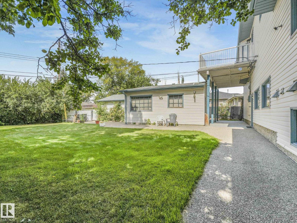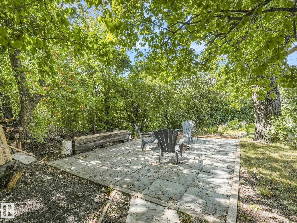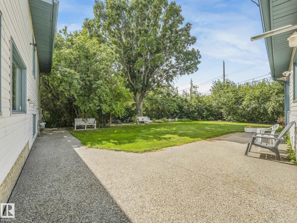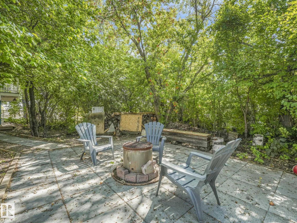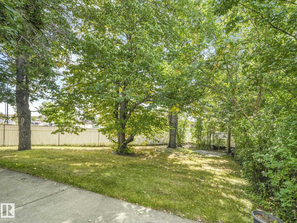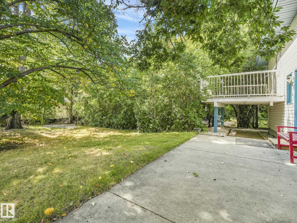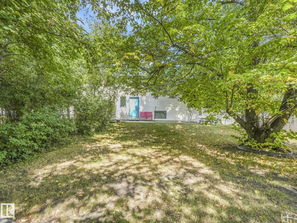8 Bedroom
5 Bathroom
2,907 ft2
Fireplace
In Floor Heating
$750,000
ATTENTION INVESTORS AND THOSE LOOKING FOR A UNIQUE OWNERSHIP OPPORTUNITY!!! This property checks all the boxes - Size, Location, and Flexibility! Whether you're an investor seeking a high-yield, low-vacancy property, or a homeowner looking for multi-generational living with rental income, this unique triplex checks all the boxes. With nearly 3,700 sq.ft. of living space and a massive lot in a prime Edmonton location—this is an opportunity you don’t want to miss. This SPOTLESS property features 3 UPDATED suites, one is a two story unit boasting 1869 sq ft with its own private rooftop patio. The main floor unit offers 900 sq ft and the basement unit offers 800 sq ft of living space! Garage space is definitely not an issue as there is one double detached garage, TWO TRIPLE HEATED garages and an additional single HEATED attached garage!!! Situated on a massive 16,617 sq ft lot! This property is ready for you to make your dream of real estate ownership or investing come true! (id:62055)
Property Details
|
MLS® Number
|
E4454558 |
|
Property Type
|
Single Family |
|
Neigbourhood
|
Belvedere |
|
Amenities Near By
|
Schools, Shopping |
|
Features
|
See Remarks, Flat Site, Lane |
|
Parking Space Total
|
12 |
|
Structure
|
Deck, Patio(s) |
Building
|
Bathroom Total
|
5 |
|
Bedrooms Total
|
8 |
|
Appliances
|
Window Coverings |
|
Basement Development
|
Finished |
|
Basement Features
|
Suite |
|
Basement Type
|
Full (finished) |
|
Constructed Date
|
1995 |
|
Construction Style Attachment
|
Attached |
|
Fireplace Fuel
|
Gas |
|
Fireplace Present
|
Yes |
|
Fireplace Type
|
Unknown |
|
Heating Type
|
In Floor Heating |
|
Stories Total
|
2 |
|
Size Interior
|
2,907 Ft2 |
|
Type
|
Triplex |
Parking
|
Detached Garage
|
|
|
Heated Garage
|
|
|
Attached Garage
|
|
|
See Remarks
|
|
Land
|
Acreage
|
No |
|
Fence Type
|
Fence |
|
Land Amenities
|
Schools, Shopping |
|
Size Irregular
|
1543.72 |
|
Size Total
|
1543.72 M2 |
|
Size Total Text
|
1543.72 M2 |
Rooms
| Level |
Type |
Length |
Width |
Dimensions |
|
Basement |
Recreation Room |
4.24 m |
3.48 m |
4.24 m x 3.48 m |
|
Basement |
Bedroom 6 |
3.53 m |
3.39 m |
3.53 m x 3.39 m |
|
Basement |
Additional Bedroom |
3.33 m |
3.34 m |
3.33 m x 3.34 m |
|
Main Level |
Living Room |
4.46 m |
4.21 m |
4.46 m x 4.21 m |
|
Main Level |
Kitchen |
5.04 m |
3.59 m |
5.04 m x 3.59 m |
|
Main Level |
Primary Bedroom |
3.56 m |
3.07 m |
3.56 m x 3.07 m |
|
Main Level |
Bedroom 2 |
3.55 m |
3.64 m |
3.55 m x 3.64 m |
|
Main Level |
Bedroom |
3.06 m |
3.39 m |
3.06 m x 3.39 m |
|
Upper Level |
Dining Room |
4.06 m |
2.63 m |
4.06 m x 2.63 m |
|
Upper Level |
Family Room |
7.14 m |
6.53 m |
7.14 m x 6.53 m |
|
Upper Level |
Bedroom 3 |
3.63 m |
3.17 m |
3.63 m x 3.17 m |
|
Upper Level |
Bedroom 4 |
3.63 m |
3.16 m |
3.63 m x 3.16 m |
|
Upper Level |
Second Kitchen |
3.49 m |
2.86 m |
3.49 m x 2.86 m |
|
Upper Level |
Bedroom 5 |
3.47 m |
3.91 m |
3.47 m x 3.91 m |


