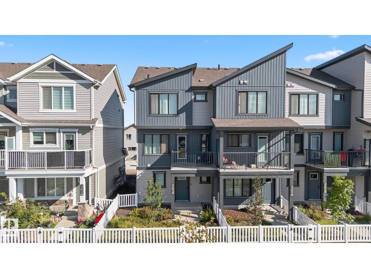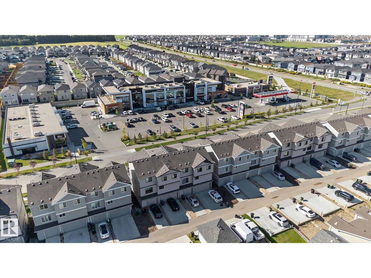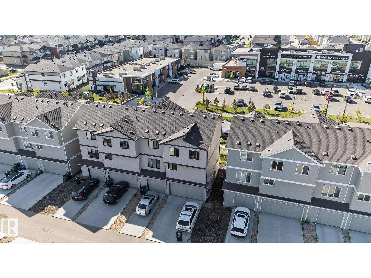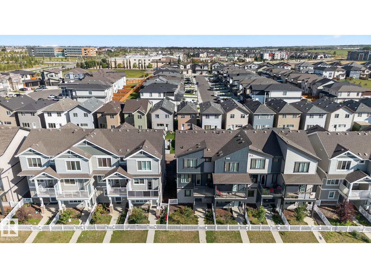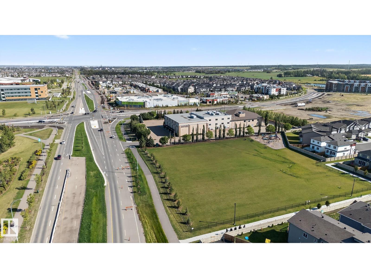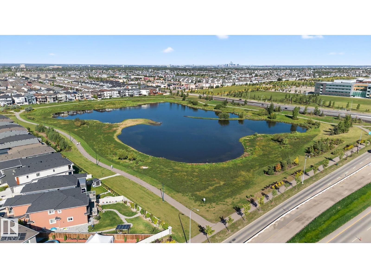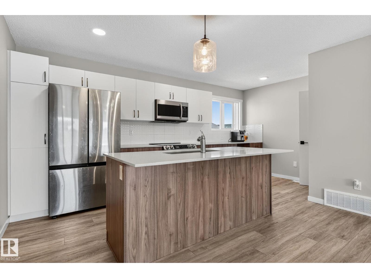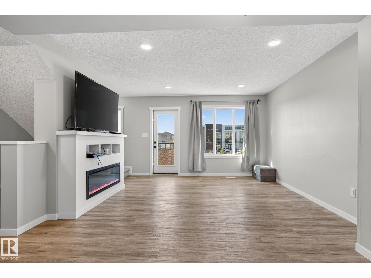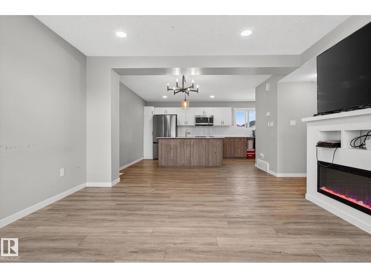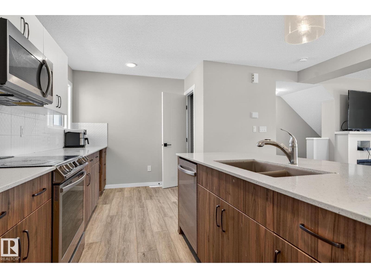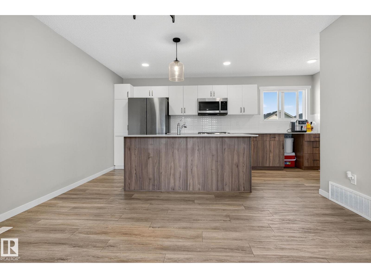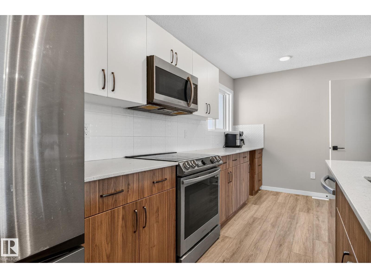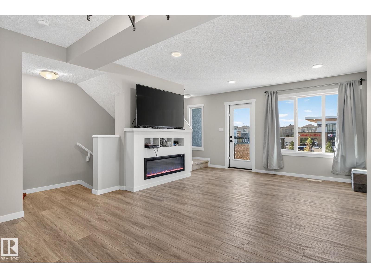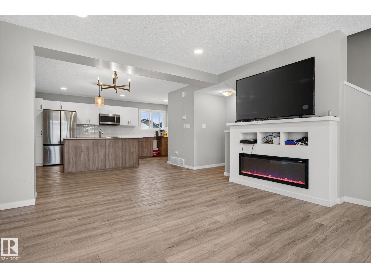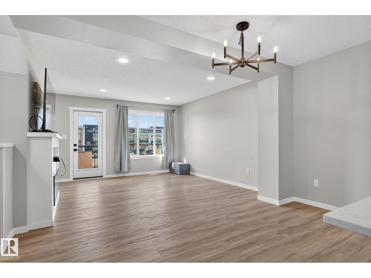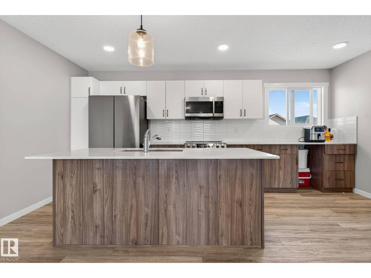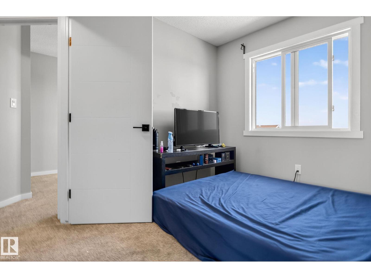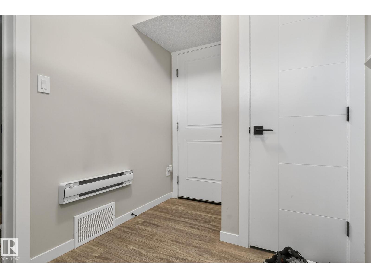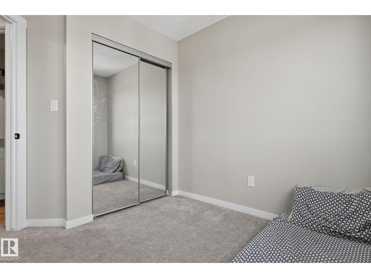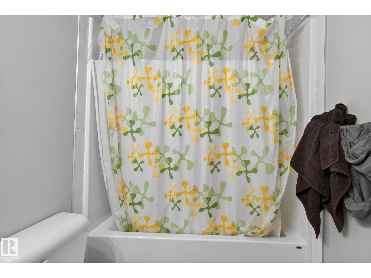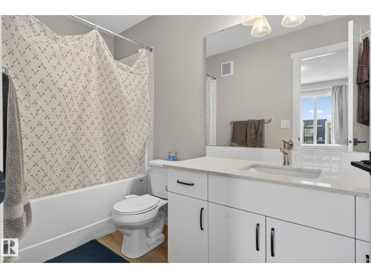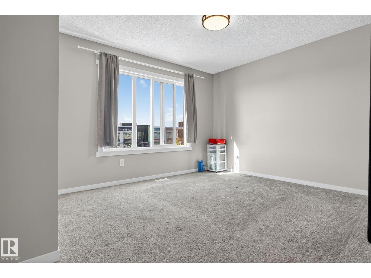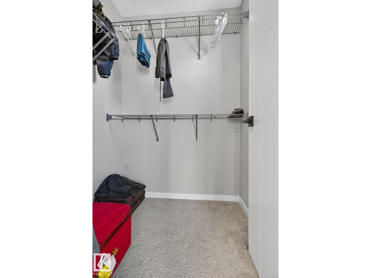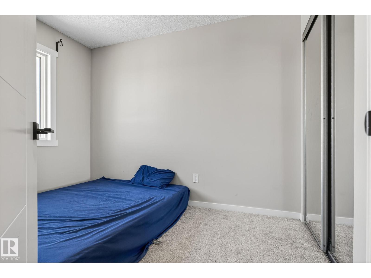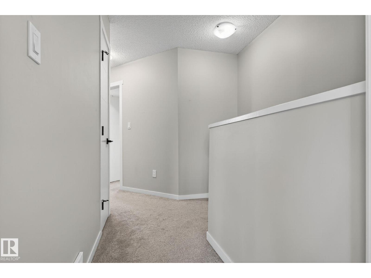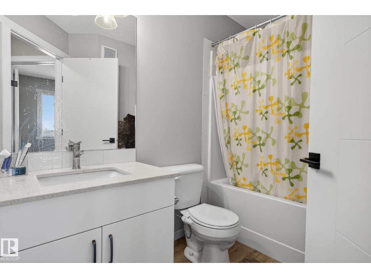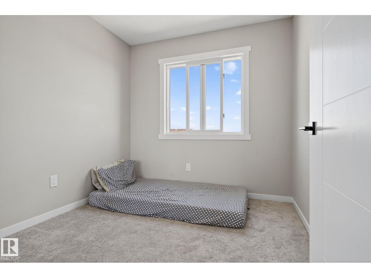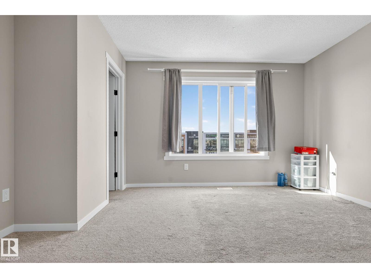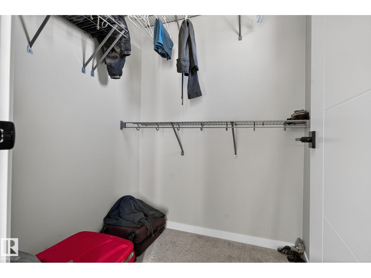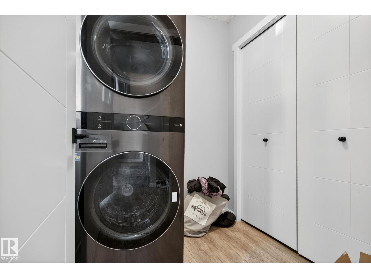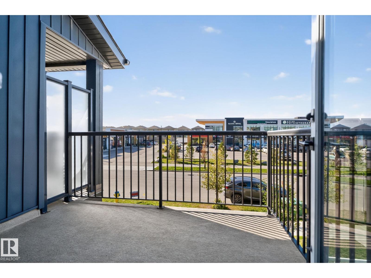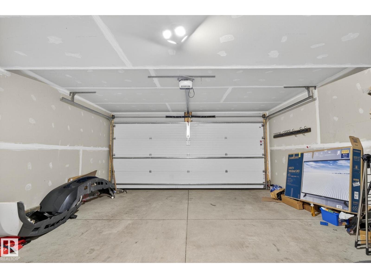3 Bedroom
3 Bathroom
1,367 ft2
Fireplace
Forced Air
$389,999
NO CONDO FEES! Welcome to this stunning home in the highly desirable community of Aster, offering nearly 1220 sq. ft. of modern living directly across from the lively Aster Plaza. Featuring a double-attached garage plus 2 extra driveway spaces, it’s perfect for families and guests. Inside, the main floor boasts luxury vinyl plank flooring throughout the bright great room, stylish kitchen, and convenient half bath. The kitchen is a true showpiece with sleek cabinetry, upgraded countertops, and a chic tile backsplash—ideal for both everyday living and entertaining. Upstairs, discover 3 spacious bedrooms and 2 full bathrooms, offering comfort and privacy for families, roommates, or visitors. With no condo fees, this home is a fantastic choice for first-time buyers and investors seeking low-maintenance living in a prime location. Move-in ready and beautifully upgraded, this is a property you won’t want to miss! (id:62055)
Property Details
|
MLS® Number
|
E4454529 |
|
Property Type
|
Single Family |
|
Neigbourhood
|
Aster |
|
Amenities Near By
|
Playground, Public Transit, Schools, Shopping |
|
Community Features
|
Public Swimming Pool |
|
Features
|
Lane, No Animal Home |
|
Parking Space Total
|
2 |
Building
|
Bathroom Total
|
3 |
|
Bedrooms Total
|
3 |
|
Appliances
|
Dishwasher, Dryer, Garage Door Opener Remote(s), Garage Door Opener, Hood Fan, Refrigerator, Stove, Washer |
|
Basement Type
|
None |
|
Constructed Date
|
2021 |
|
Construction Style Attachment
|
Attached |
|
Fire Protection
|
Smoke Detectors |
|
Fireplace Fuel
|
Electric |
|
Fireplace Present
|
Yes |
|
Fireplace Type
|
Unknown |
|
Half Bath Total
|
1 |
|
Heating Type
|
Forced Air |
|
Stories Total
|
3 |
|
Size Interior
|
1,367 Ft2 |
|
Type
|
Row / Townhouse |
Parking
Land
|
Acreage
|
No |
|
Land Amenities
|
Playground, Public Transit, Schools, Shopping |
|
Size Irregular
|
168.69 |
|
Size Total
|
168.69 M2 |
|
Size Total Text
|
168.69 M2 |
Rooms
| Level |
Type |
Length |
Width |
Dimensions |
|
Main Level |
Living Room |
|
|
14'1" x 13'1 |
|
Main Level |
Dining Room |
|
|
13'1" x 8'2 |
|
Main Level |
Kitchen |
|
|
17'2" x 7'9 |
|
Upper Level |
Primary Bedroom |
|
|
13'8" x 11'6 |
|
Upper Level |
Bedroom 2 |
|
|
8'3" x 9'8 |
|
Upper Level |
Bedroom 3 |
|
|
8'5" x 10'3 |


