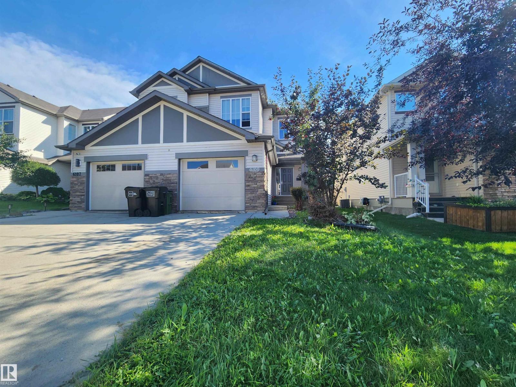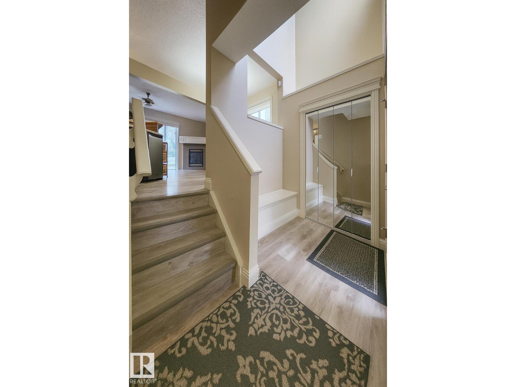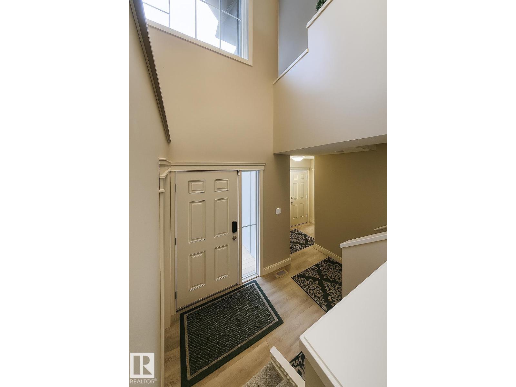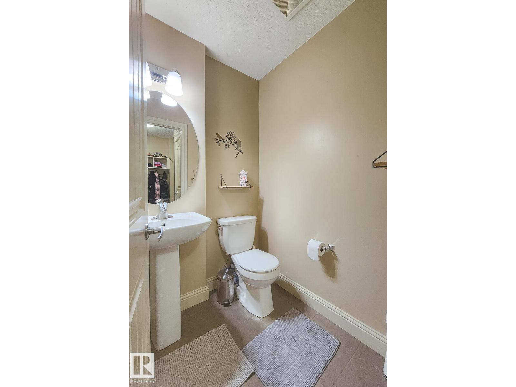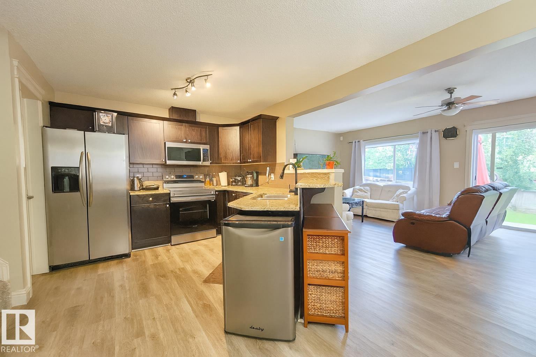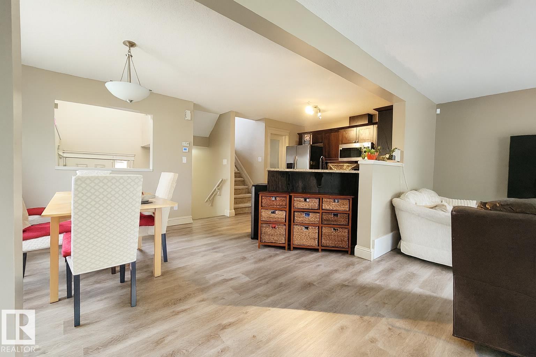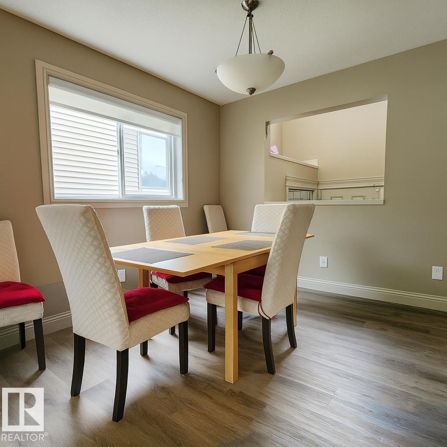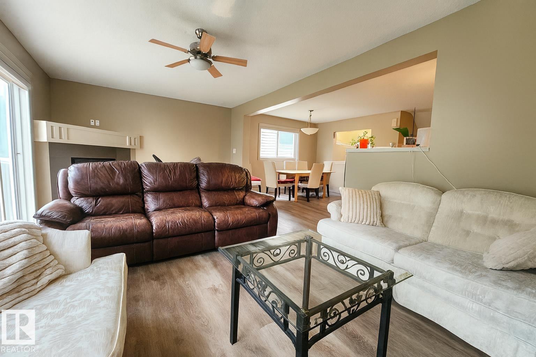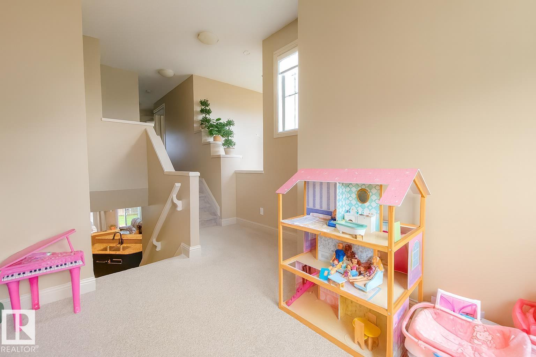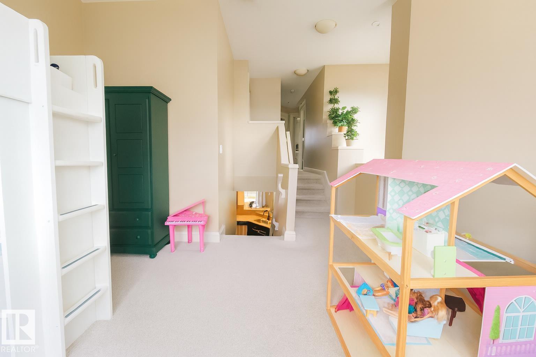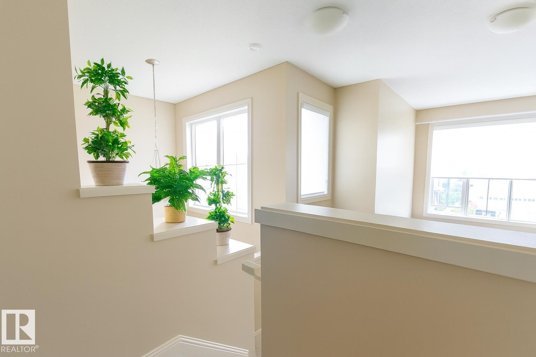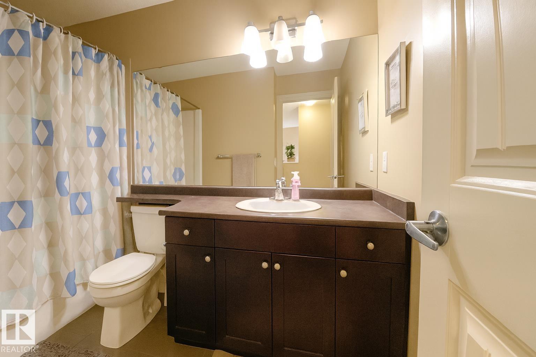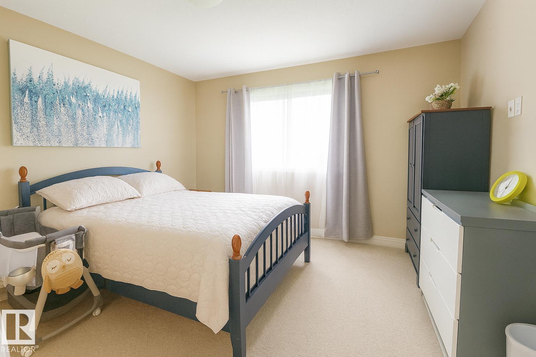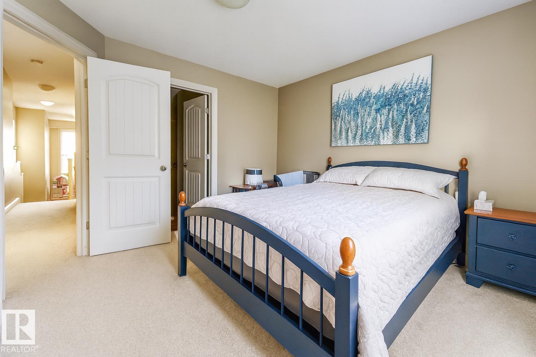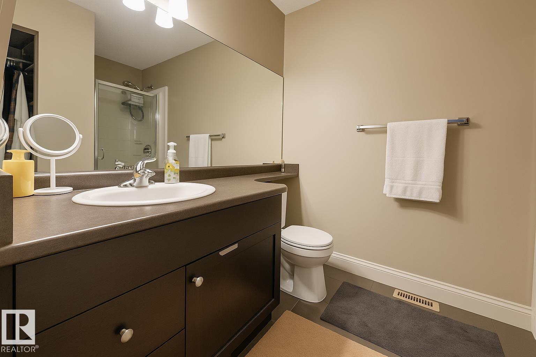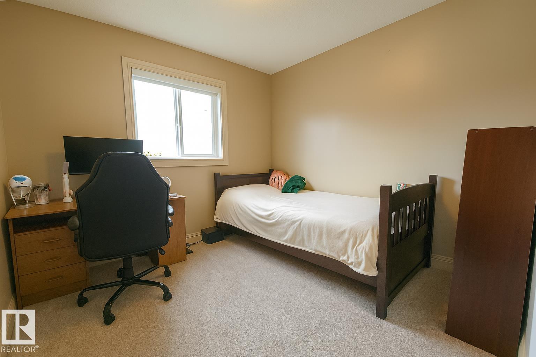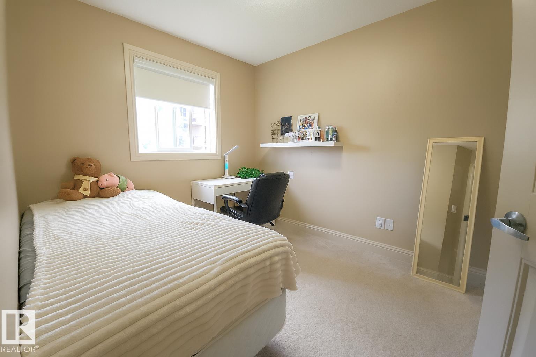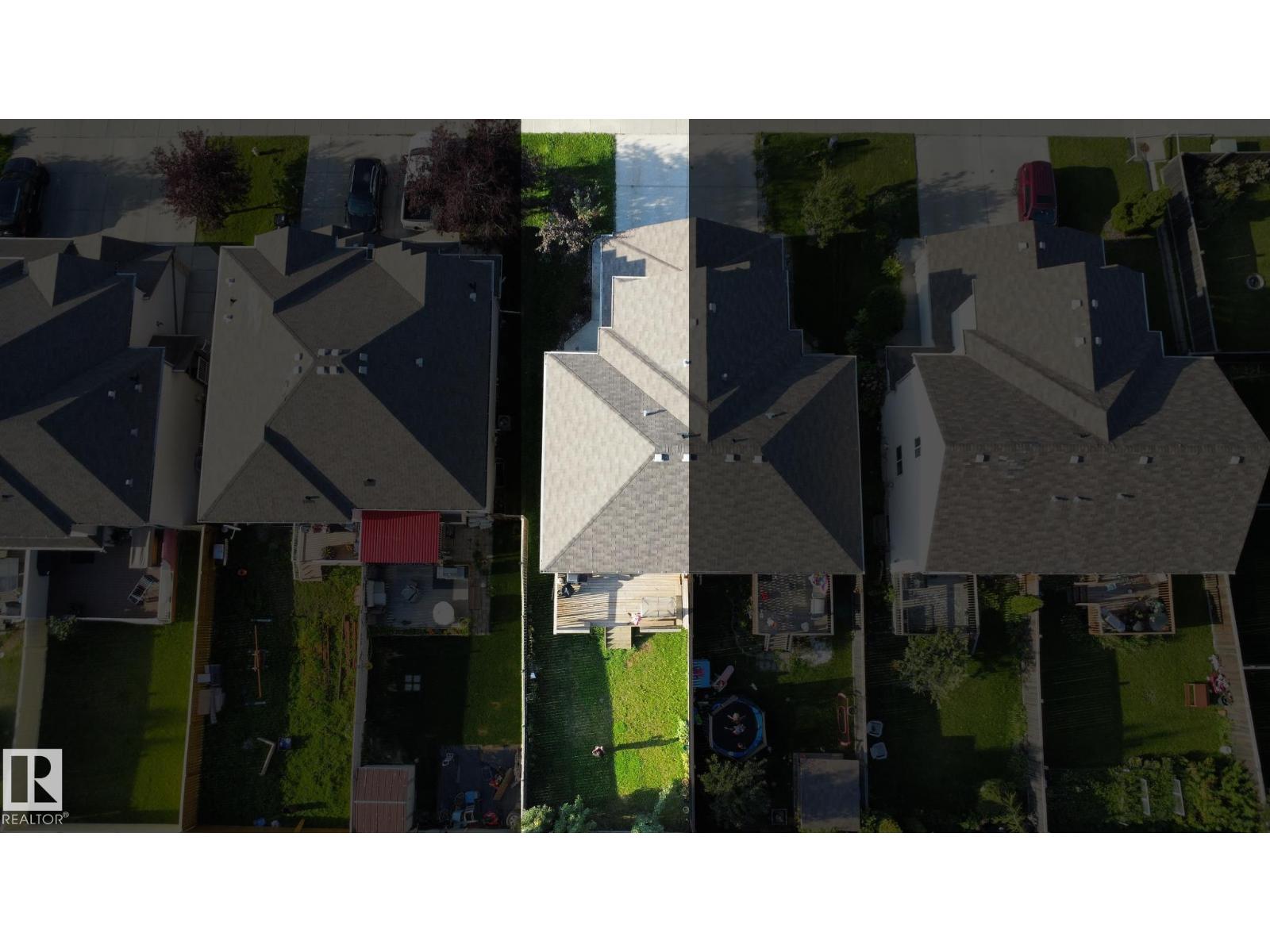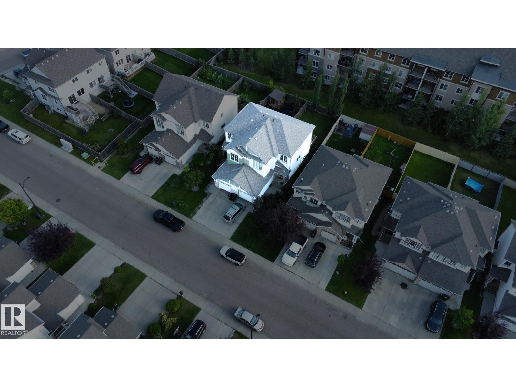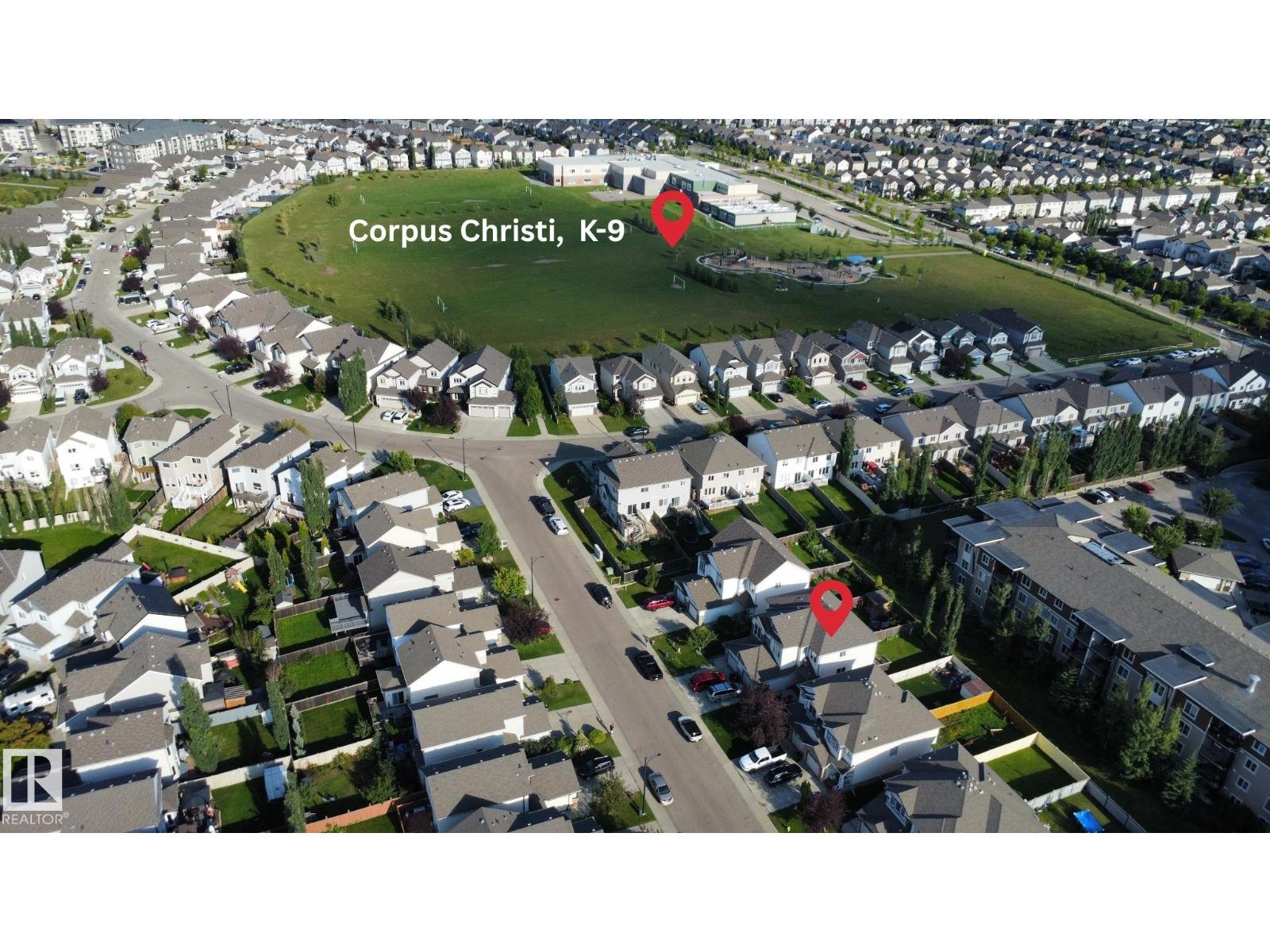3 Bedroom
3 Bathroom
1,520 ft2
Forced Air
$415,000
Imagine walking your kids to school — no car needed, just a short stroll to Corpus Christi Catholic (K–9). This beautifully maintained 1520 sqft half duplex offers true family-friendly living. Step inside to a spacious entrance that opens into a unique multi-level layout. The main living area blends comfort and style with upgraded flooring and appliances. Upstairs, 3 bedrooms give everyone space to recharge, including a primary suite with a private ensuite. The real highlight? A soaring bonus room with high ceilings — perfect for movie nights, playtime, or a home office. With 2 additional bathrooms for convenience, this home is designed for growing families who need both space and function. Outside, a large backyard is ready for BBQs, a playset, or your dream garden. Located in a quiet, family-oriented community with all amenities just 5–10 minutes away, this home is clean, well cared for, and full of character (id:62055)
Property Details
|
MLS® Number
|
E4454488 |
|
Property Type
|
Single Family |
|
Neigbourhood
|
Walker |
|
Amenities Near By
|
Playground, Public Transit, Schools, Shopping |
|
Features
|
No Animal Home, No Smoking Home |
|
Structure
|
Deck |
Building
|
Bathroom Total
|
3 |
|
Bedrooms Total
|
3 |
|
Amenities
|
Ceiling - 9ft |
|
Appliances
|
Dishwasher, Dryer, Fan, Garage Door Opener, Microwave Range Hood Combo, Refrigerator, Stove, Washer, Window Coverings |
|
Basement Development
|
Unfinished |
|
Basement Type
|
Full (unfinished) |
|
Ceiling Type
|
Vaulted |
|
Constructed Date
|
2009 |
|
Construction Style Attachment
|
Semi-detached |
|
Fire Protection
|
Smoke Detectors |
|
Half Bath Total
|
1 |
|
Heating Type
|
Forced Air |
|
Stories Total
|
2 |
|
Size Interior
|
1,520 Ft2 |
|
Type
|
Duplex |
Parking
Land
|
Acreage
|
No |
|
Land Amenities
|
Playground, Public Transit, Schools, Shopping |
|
Size Irregular
|
283.42 |
|
Size Total
|
283.42 M2 |
|
Size Total Text
|
283.42 M2 |
Rooms
| Level |
Type |
Length |
Width |
Dimensions |
|
Main Level |
Living Room |
|
|
Measurements not available |
|
Main Level |
Dining Room |
|
|
Measurements not available |
|
Main Level |
Kitchen |
|
|
Measurements not available |
|
Main Level |
Family Room |
|
|
Measurements not available |
|
Upper Level |
Primary Bedroom |
|
|
Measurements not available |
|
Upper Level |
Bedroom 2 |
|
|
Measurements not available |
|
Upper Level |
Bedroom 3 |
|
|
Measurements not available |
|
Upper Level |
Bonus Room |
|
|
Measurements not available |


