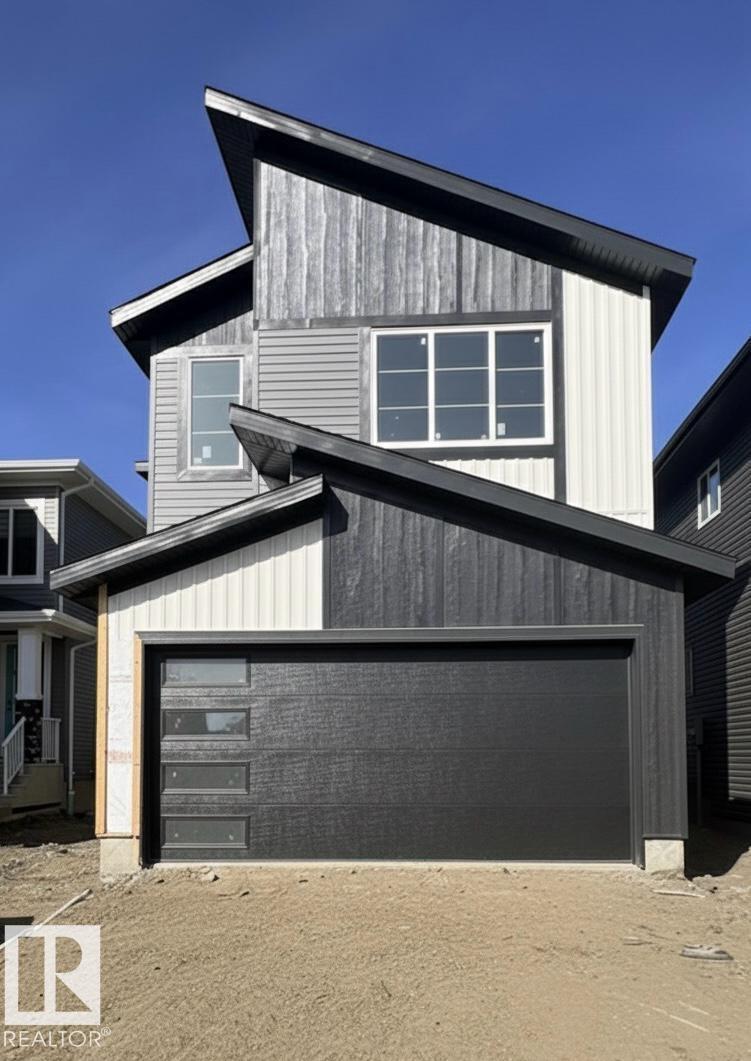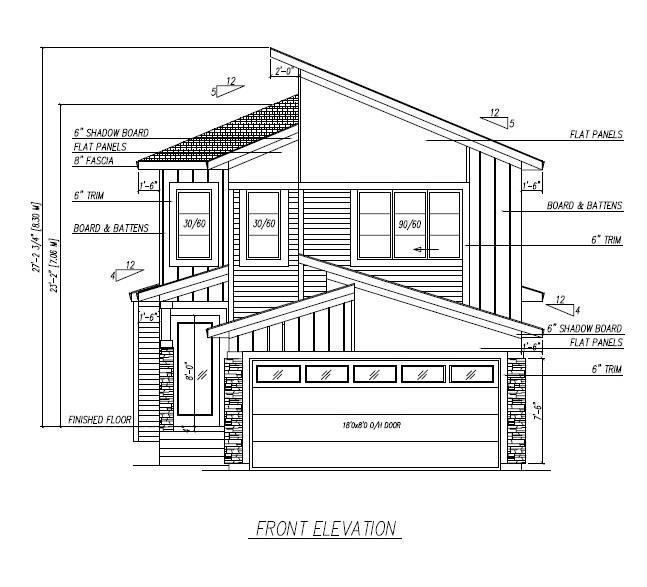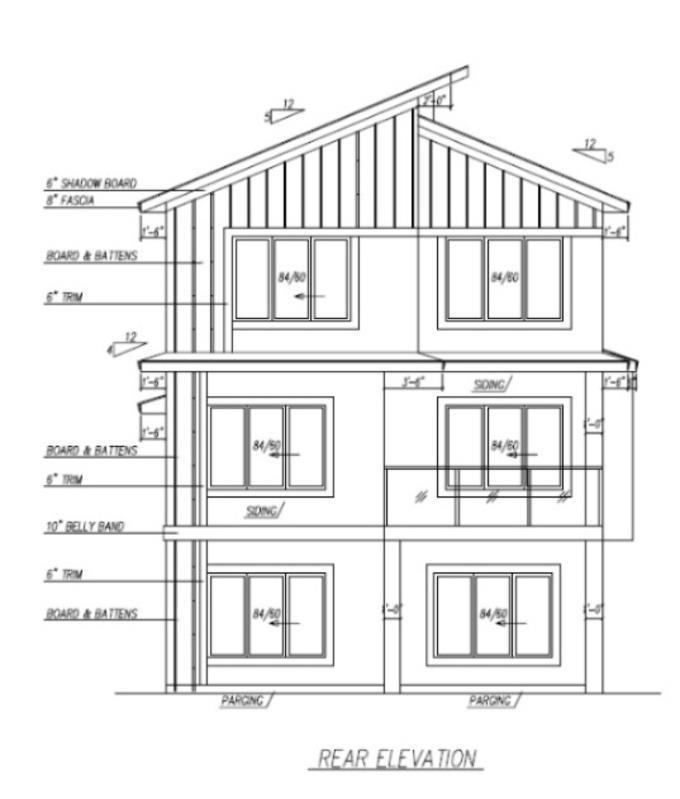4 Bedroom
4 Bathroom
2,198 ft2
Fireplace
Forced Air
$690,000
Make Your Dream a Reality in Klarvatten! Discover this stunning brand-new 4-bed, 4-bath walkout home in a mature community. Featuring 9-ft ceilings on all floors, a grand open-to-below living room with fireplace and feature wall, and a chef’s kitchen with walk-through pantry (upgradeable to spice kitchen). Includes 2 ensuite bedrooms upstairs, plus a main floor bedroom and full bath—ideal for guests or multi-gen living. Enjoy serene green space views from your deck with gas line for BBQ and elegant glass railings. The unfinished walkout basement with separate side entrance offers potential for a legal suite or personal retreat. All closets feature MDF shelving, laundry is conveniently located upstairs, and the front-attached double garage plus 2 outdoor stalls provide ample parking. Built on a regular lot with multiple side windows. Home is Under Construction and Builder offers buyers for customization—choose your finishes and lighting! (id:62055)
Property Details
|
MLS® Number
|
E4454480 |
|
Property Type
|
Single Family |
|
Neigbourhood
|
Klarvatten |
|
Amenities Near By
|
Schools |
|
Features
|
Park/reserve |
|
Parking Space Total
|
4 |
|
Structure
|
Deck |
Building
|
Bathroom Total
|
4 |
|
Bedrooms Total
|
4 |
|
Amenities
|
Ceiling - 9ft |
|
Basement Development
|
Unfinished |
|
Basement Features
|
Walk Out |
|
Basement Type
|
Full (unfinished) |
|
Constructed Date
|
2025 |
|
Construction Style Attachment
|
Detached |
|
Fire Protection
|
Smoke Detectors |
|
Fireplace Fuel
|
Electric |
|
Fireplace Present
|
Yes |
|
Fireplace Type
|
Unknown |
|
Heating Type
|
Forced Air |
|
Stories Total
|
2 |
|
Size Interior
|
2,198 Ft2 |
|
Type
|
House |
Parking
Land
|
Acreage
|
No |
|
Land Amenities
|
Schools |
|
Size Irregular
|
353.47 |
|
Size Total
|
353.47 M2 |
|
Size Total Text
|
353.47 M2 |
|
Surface Water
|
Ponds |
Rooms
| Level |
Type |
Length |
Width |
Dimensions |
|
Main Level |
Living Room |
|
|
Measurements not available |
|
Main Level |
Dining Room |
|
|
Measurements not available |
|
Main Level |
Kitchen |
|
|
Measurements not available |
|
Main Level |
Bedroom 4 |
|
|
Measurements not available |
|
Upper Level |
Primary Bedroom |
|
|
Measurements not available |
|
Upper Level |
Bedroom 2 |
|
|
Measurements not available |
|
Upper Level |
Bedroom 3 |
|
|
Measurements not available |
|
Upper Level |
Bonus Room |
|
|
Measurements not available |






