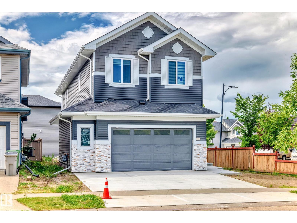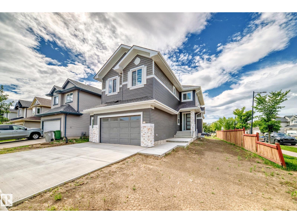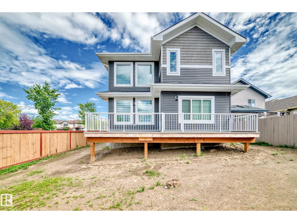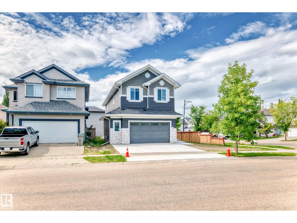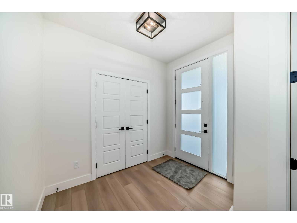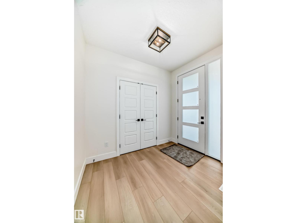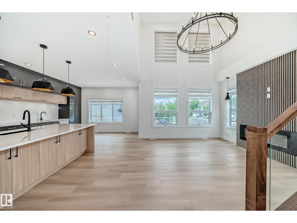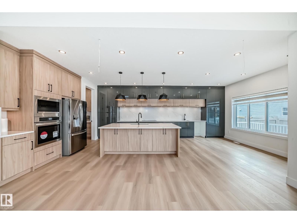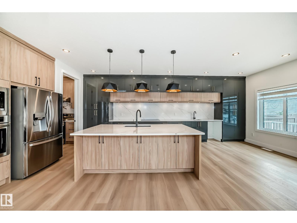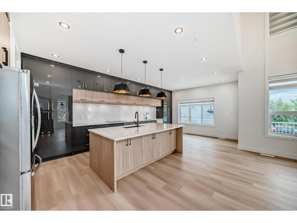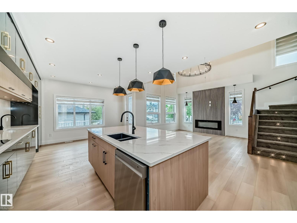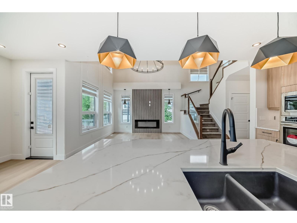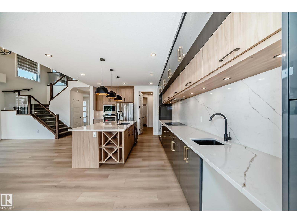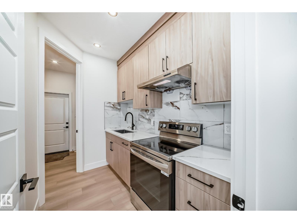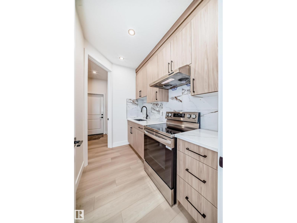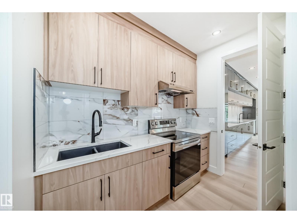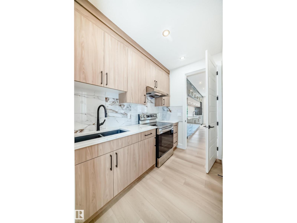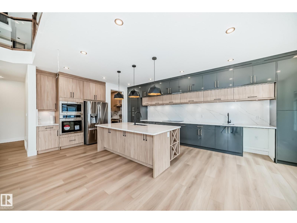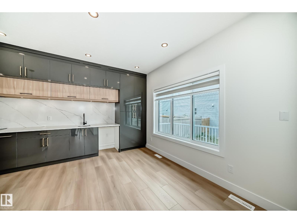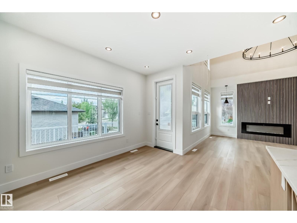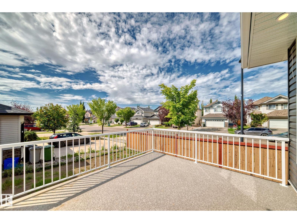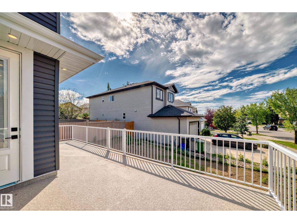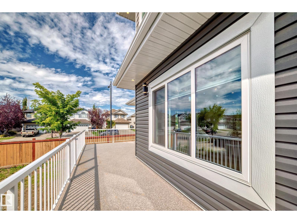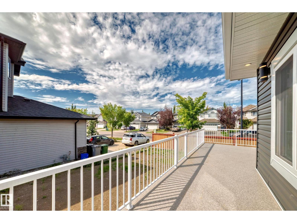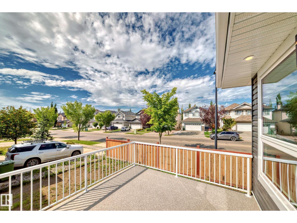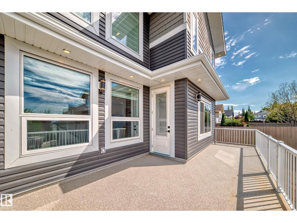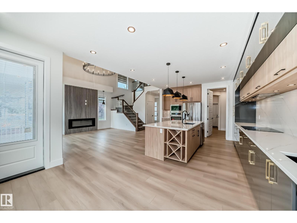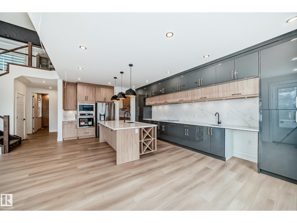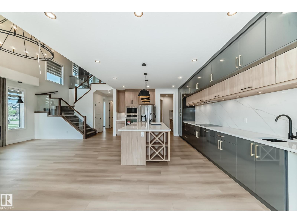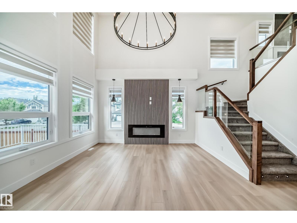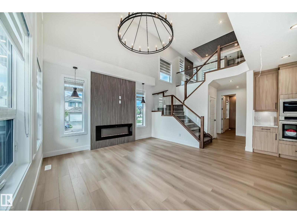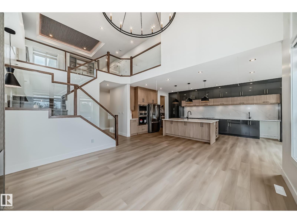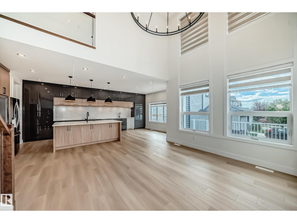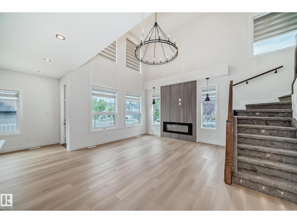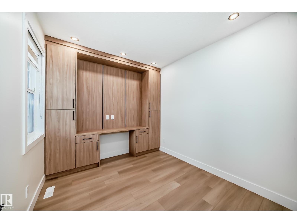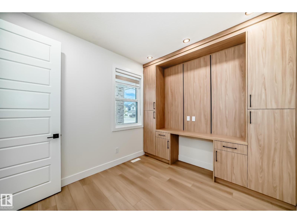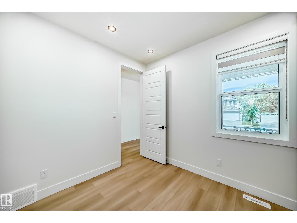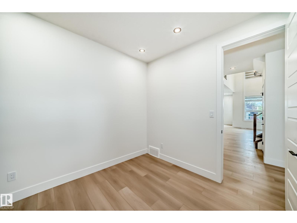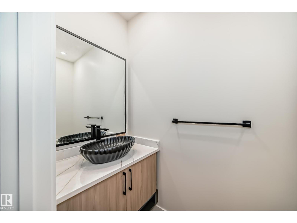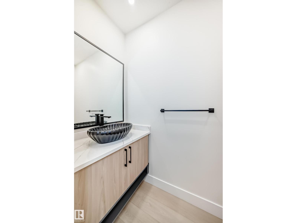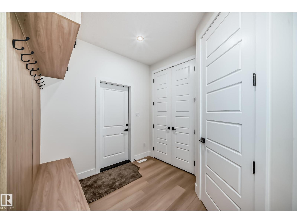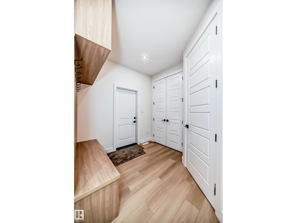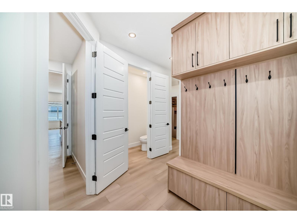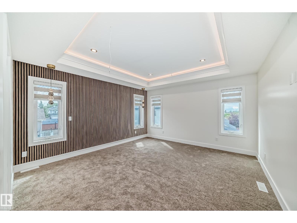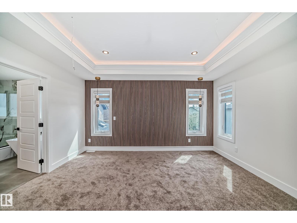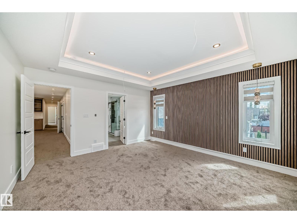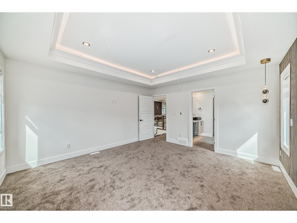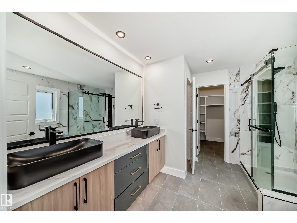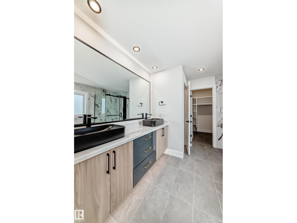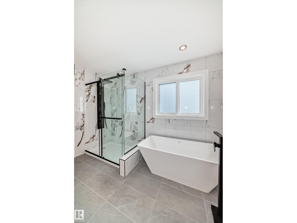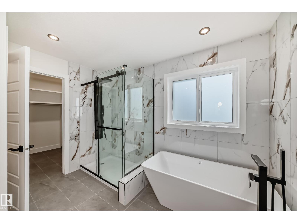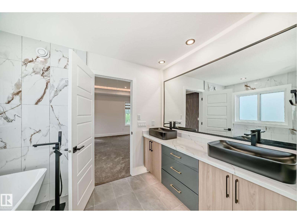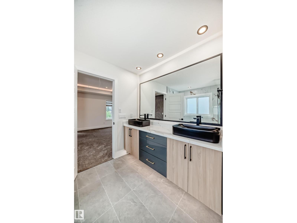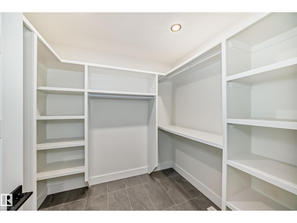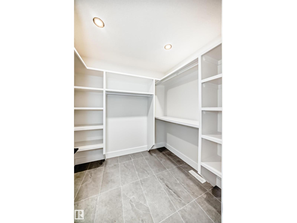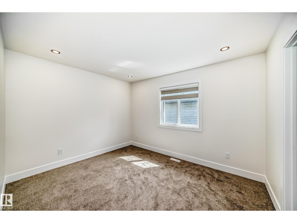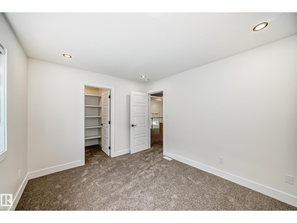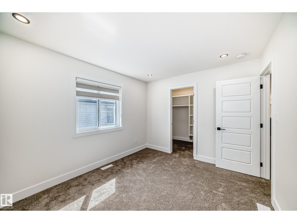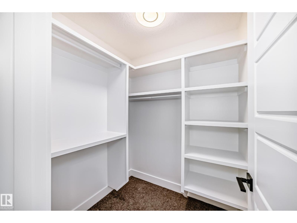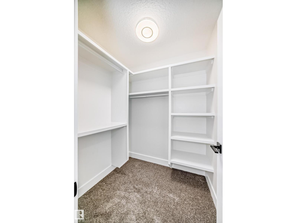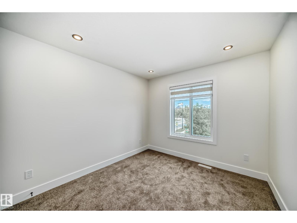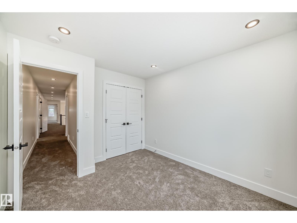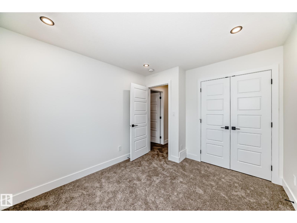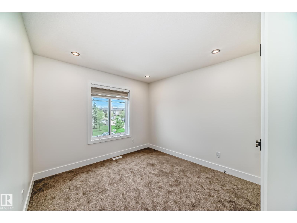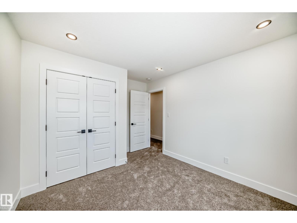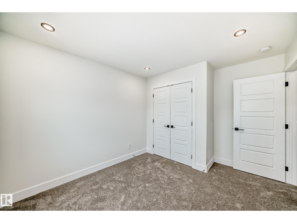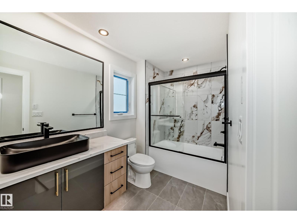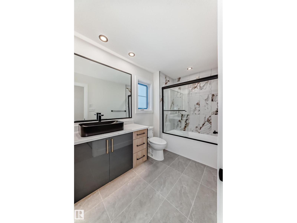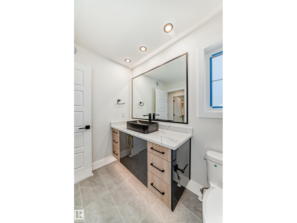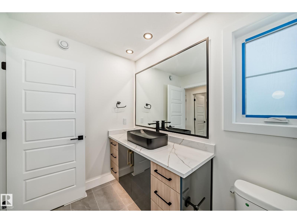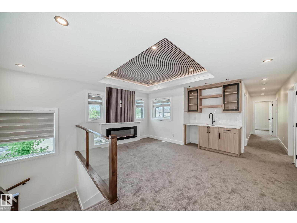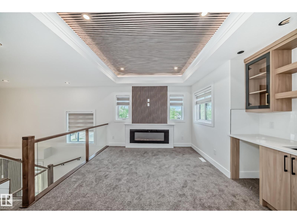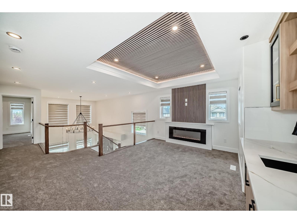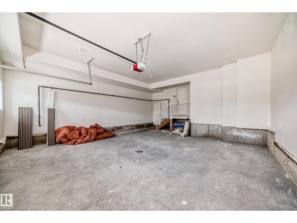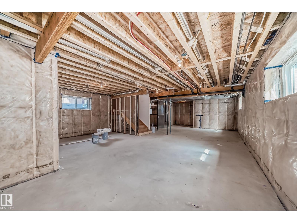4 Bedroom
3 Bathroom
2,502 ft2
Fireplace
Forced Air
$699,900
Welcome to this thoughtfully designed, custom-built home that is sure to exceed your expectations in design, functionality, and craftsmanship. Situated on a spacious regular corner lot, this property offers an abundance of outdoor space and additional windows on both sides, filling the home with natural light — a rare find in Beaumont! This home features: 4 bedrooms & 2.5 bathrooms A spice kitchen plus an extended main kitchen A stunning open-to-above living room Side entrance to an unfinished basement, offering potential for future development with three windows in the basement. A full-width deck at the back, perfect for summer gatherings Upstairs you’ll find a bonus room with a bar — an ideal spot for movie nights or entertaining. The luxurious primary bedroom includes a 5-piece ensuite, complemented by 3 additional bedrooms, a shared bathroom, and a convenient upper-level laundry room. Additional highlights include an oversized garage with a drain, man door, and extra storage space. (id:62055)
Property Details
|
MLS® Number
|
E4454476 |
|
Property Type
|
Single Family |
|
Neigbourhood
|
Montalet |
|
Amenities Near By
|
Airport, Golf Course, Playground, Schools, Shopping |
|
Features
|
Corner Site, Flat Site, Closet Organizers, No Animal Home, No Smoking Home, Level |
|
Structure
|
Deck |
Building
|
Bathroom Total
|
3 |
|
Bedrooms Total
|
4 |
|
Amenities
|
Ceiling - 9ft |
|
Appliances
|
Dishwasher, Dryer, Garage Door Opener Remote(s), Garage Door Opener, Oven - Built-in, Refrigerator, Stove, Washer, Window Coverings |
|
Basement Development
|
Unfinished |
|
Basement Type
|
Full (unfinished) |
|
Ceiling Type
|
Vaulted |
|
Constructed Date
|
2025 |
|
Construction Style Attachment
|
Detached |
|
Fire Protection
|
Smoke Detectors |
|
Fireplace Fuel
|
Electric |
|
Fireplace Present
|
Yes |
|
Fireplace Type
|
Unknown |
|
Half Bath Total
|
1 |
|
Heating Type
|
Forced Air |
|
Stories Total
|
2 |
|
Size Interior
|
2,502 Ft2 |
|
Type
|
House |
Parking
Land
|
Acreage
|
No |
|
Fence Type
|
Fence |
|
Land Amenities
|
Airport, Golf Course, Playground, Schools, Shopping |
|
Size Irregular
|
500.28 |
|
Size Total
|
500.28 M2 |
|
Size Total Text
|
500.28 M2 |
Rooms
| Level |
Type |
Length |
Width |
Dimensions |
|
Main Level |
Dining Room |
|
|
3.15 × 4.24 |
|
Main Level |
Kitchen |
|
|
4.11 × 3.58 |
|
Main Level |
Family Room |
|
|
4.24 × 3.98 |
|
Main Level |
Den |
|
|
3.19 × 2.85 |
|
Main Level |
Mud Room |
|
|
1.67 × 2.38 |
|
Upper Level |
Primary Bedroom |
|
|
4.47 × 4.24 |
|
Upper Level |
Bedroom 2 |
|
|
3.68 × 3.03 |
|
Upper Level |
Bedroom 3 |
|
|
3.73 × 3.04 |
|
Upper Level |
Bedroom 4 |
|
|
2.97 × 2.93 |
|
Upper Level |
Bonus Room |
|
|
4.03 × 5.05 |
|
Upper Level |
Second Kitchen |
|
|
2.72 × 1.75 |
|
Upper Level |
Laundry Room |
|
|
1.65 × 1.07 |


