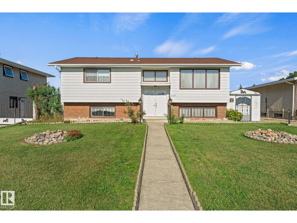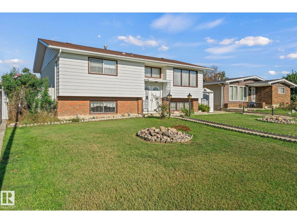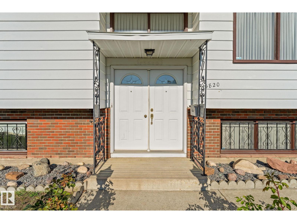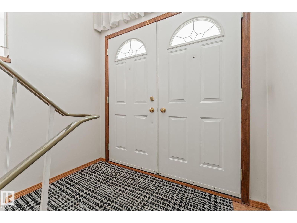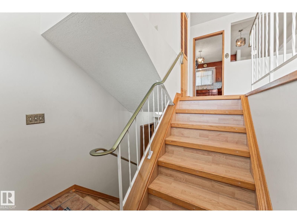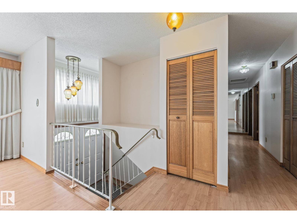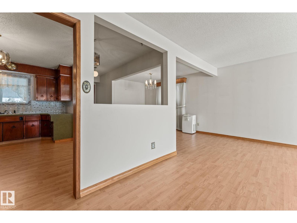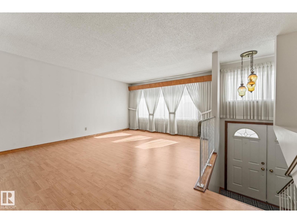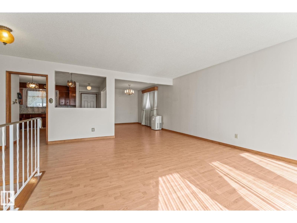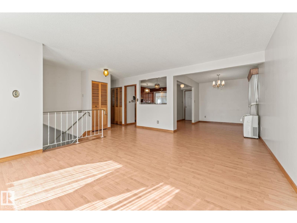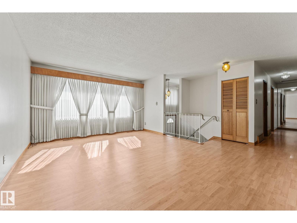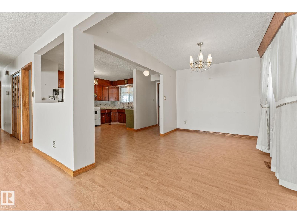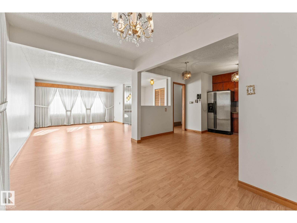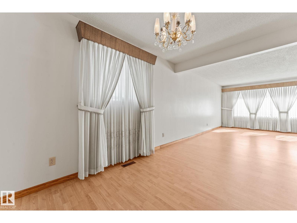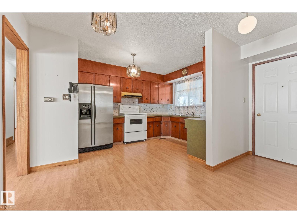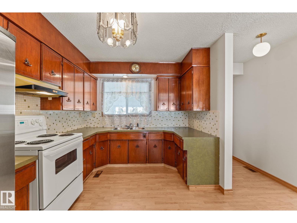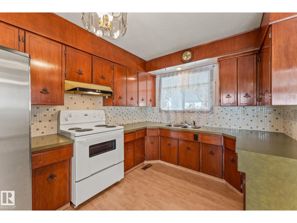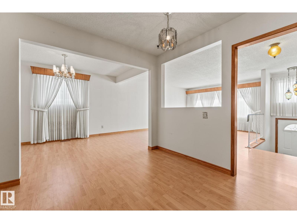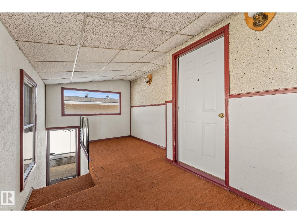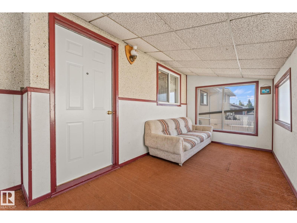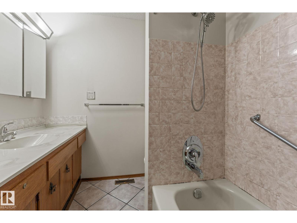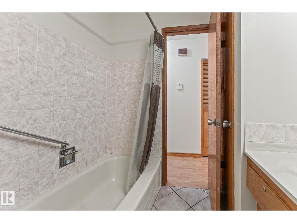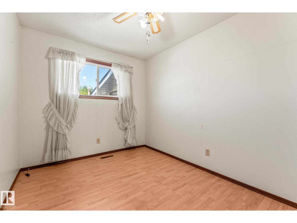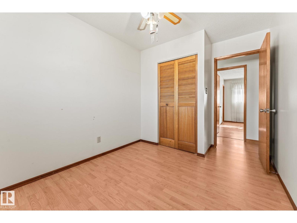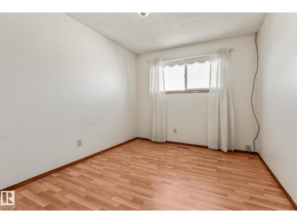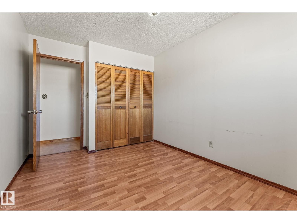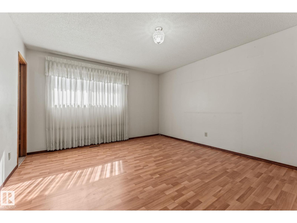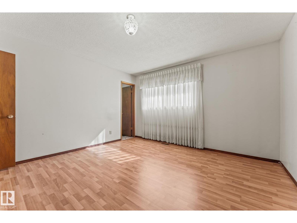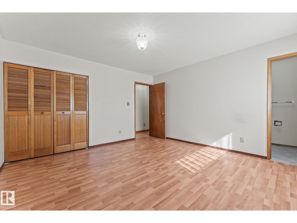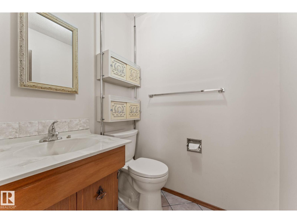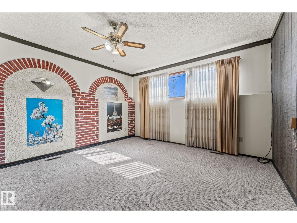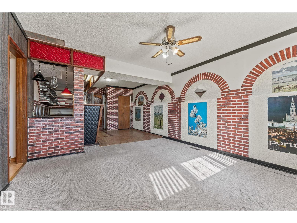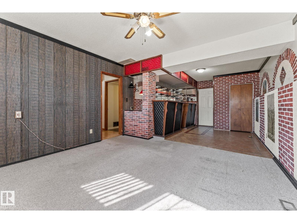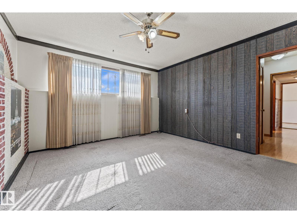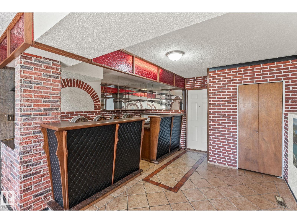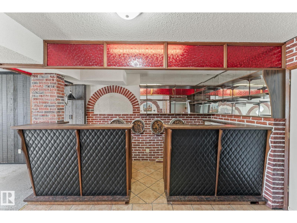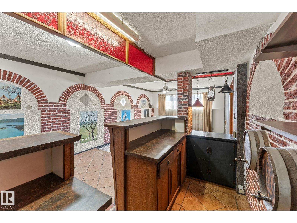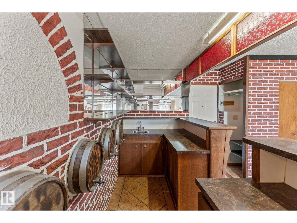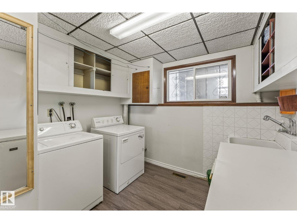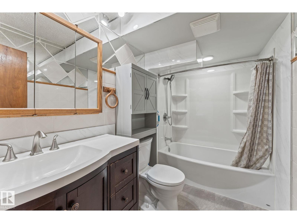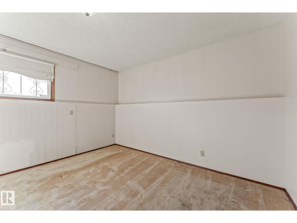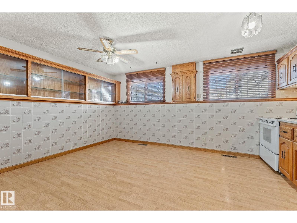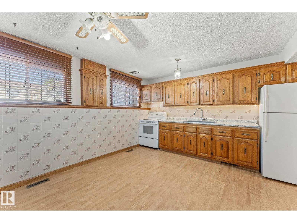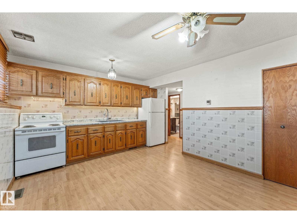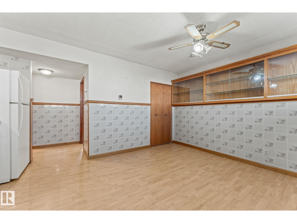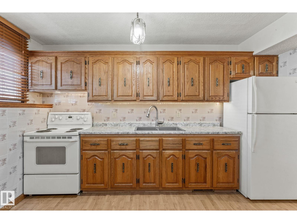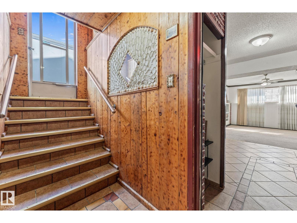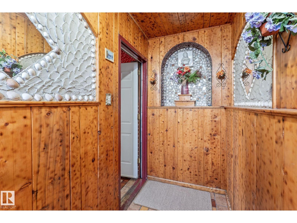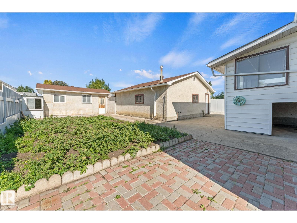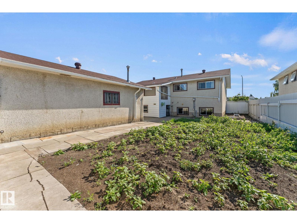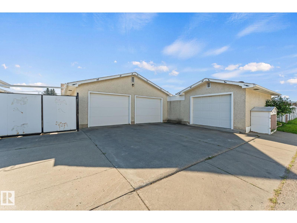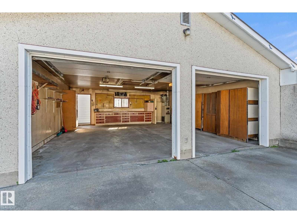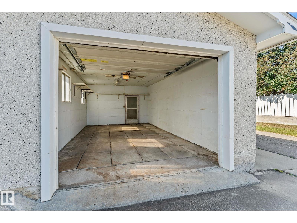4 Bedroom
3 Bathroom
1,385 ft2
Bi-Level
Forced Air
$455,000
PRIDE OF OWNERSHIP is evident throughout this well maintained fully finished bilevel with SEPARATE ENTRANCE and triple car detached garage on a MASSIVE lot! On the main floor you will find spacious living room, 3 bedrooms, full bath and half bath in the primary bedroom. Downstairs you have a bright living space with bar, a SECOND KITCHEN, laundry, large bedroom and full bath that is perfect to enjoy with family, friends and guests. Outside you have an attached bonus space, triple car garage, RV parking, lots of room for gardening & storage space. Newer roof, windows & more! Located near Northgate mall, public transit, and schools. Make your move today! (id:62055)
Property Details
|
MLS® Number
|
E4454477 |
|
Property Type
|
Single Family |
|
Neigbourhood
|
Northmount (Edmonton) |
|
Amenities Near By
|
Schools, Shopping |
|
Features
|
No Smoking Home |
Building
|
Bathroom Total
|
3 |
|
Bedrooms Total
|
4 |
|
Appliances
|
Dryer, Freezer, Garage Door Opener Remote(s), Garage Door Opener, Hood Fan, Washer, Window Coverings, Refrigerator, Two Stoves |
|
Architectural Style
|
Bi-level |
|
Basement Development
|
Finished |
|
Basement Type
|
Full (finished) |
|
Constructed Date
|
1970 |
|
Construction Style Attachment
|
Detached |
|
Half Bath Total
|
1 |
|
Heating Type
|
Forced Air |
|
Size Interior
|
1,385 Ft2 |
|
Type
|
House |
Parking
Land
|
Acreage
|
No |
|
Land Amenities
|
Schools, Shopping |
|
Size Irregular
|
646.29 |
|
Size Total
|
646.29 M2 |
|
Size Total Text
|
646.29 M2 |
Rooms
| Level |
Type |
Length |
Width |
Dimensions |
|
Basement |
Bedroom 4 |
|
|
12'1" x 12'4" |
|
Basement |
Second Kitchen |
|
|
14'8" x 13'1" |
|
Basement |
Laundry Room |
|
|
9'5" x 12'10" |
|
Main Level |
Living Room |
|
|
16'6" x 13'7" |
|
Main Level |
Dining Room |
|
|
12'4'" x 8'4" |
|
Main Level |
Kitchen |
|
|
13'10" x 13' |
|
Main Level |
Primary Bedroom |
|
|
13'4" x 13" |
|
Main Level |
Bedroom 2 |
|
|
12'4" x 8'3" |
|
Main Level |
Bedroom 3 |
|
|
12'4" x 8'8" |
|
Main Level |
Recreation Room |
|
|
12'9" x 27'2" |


