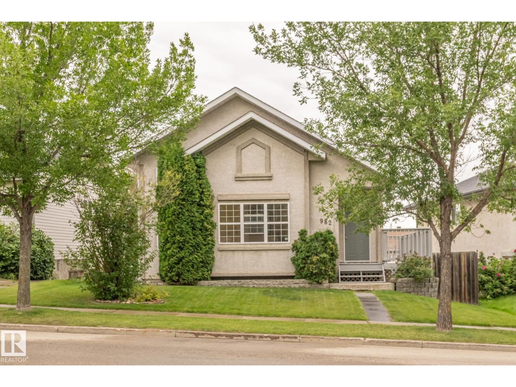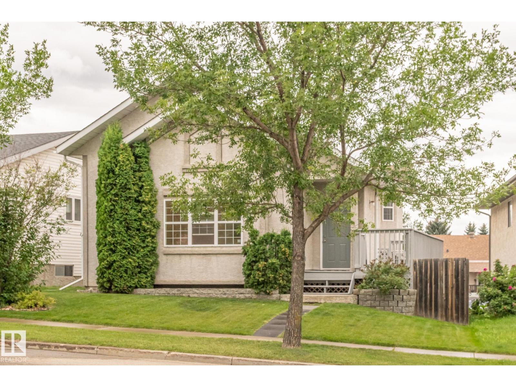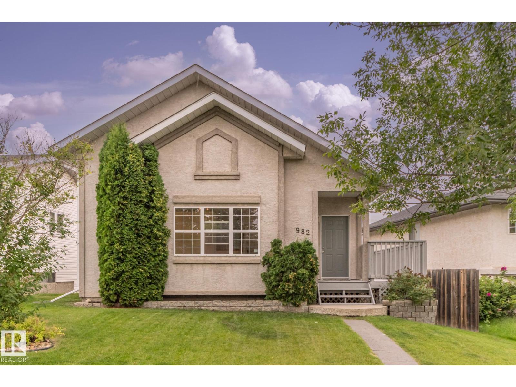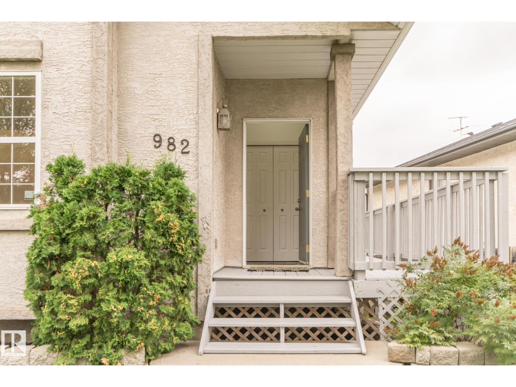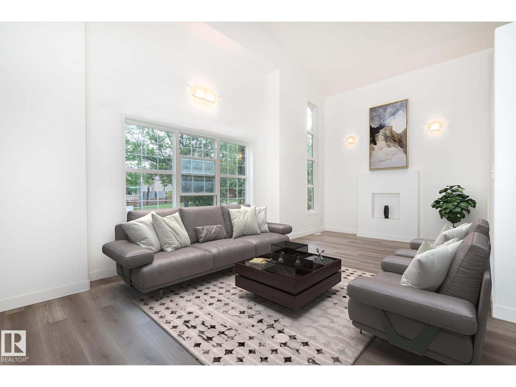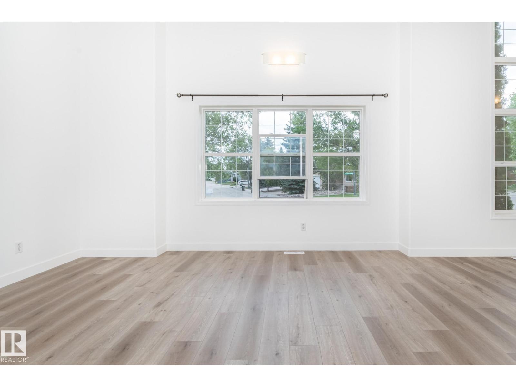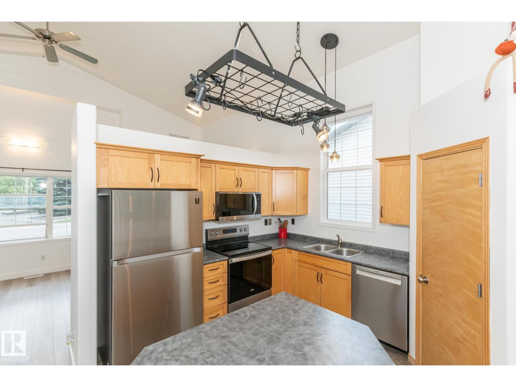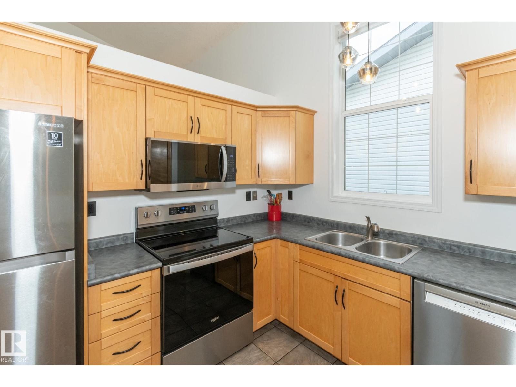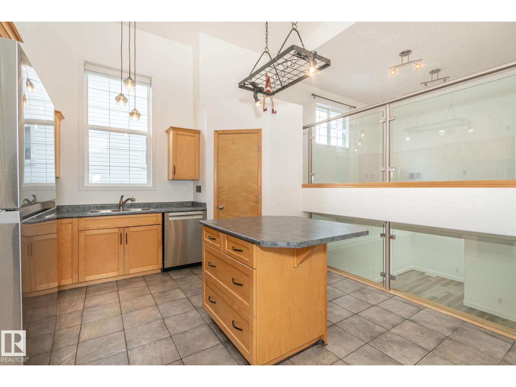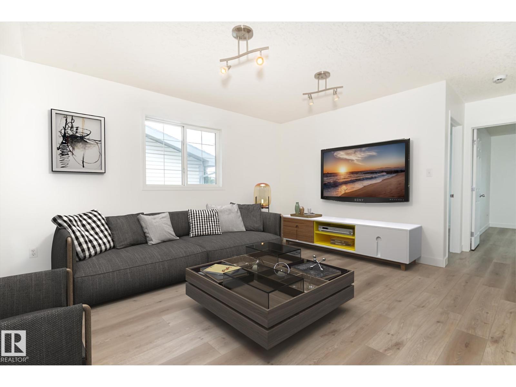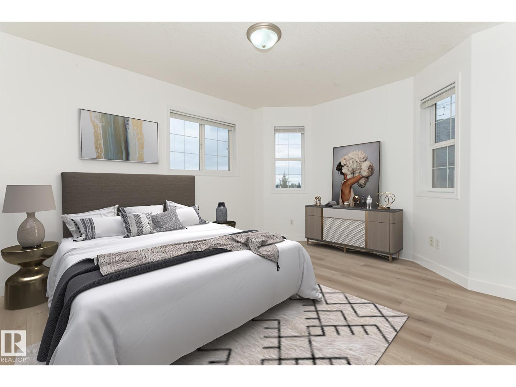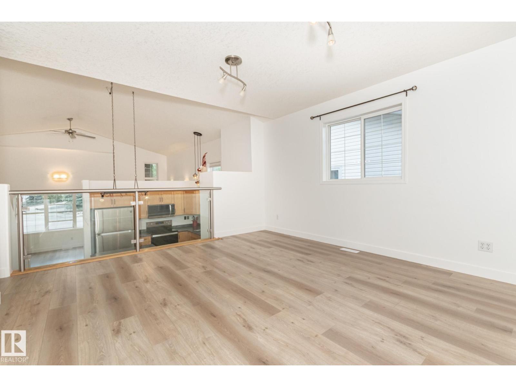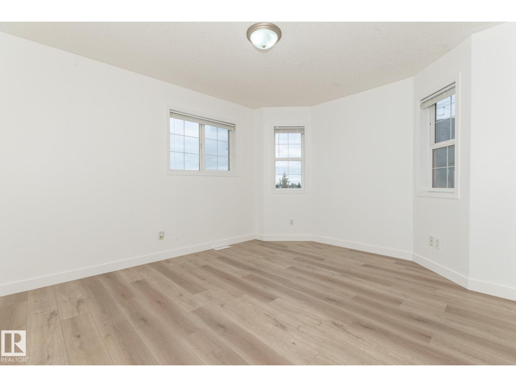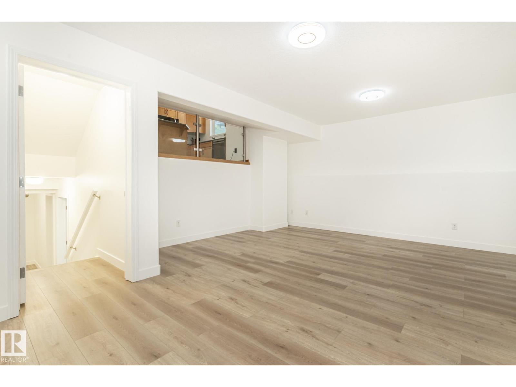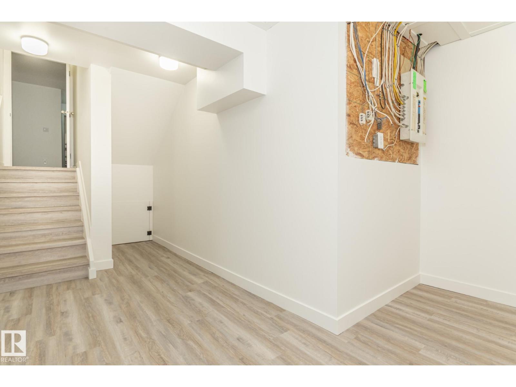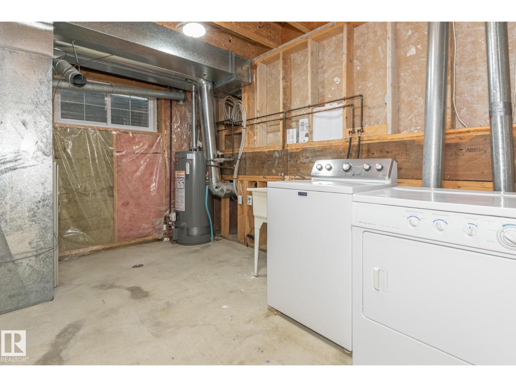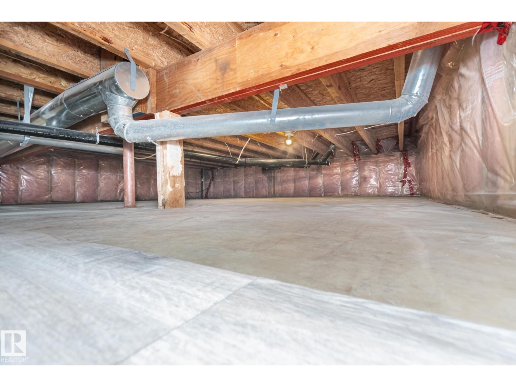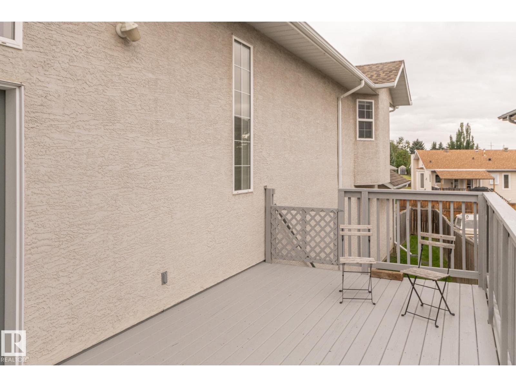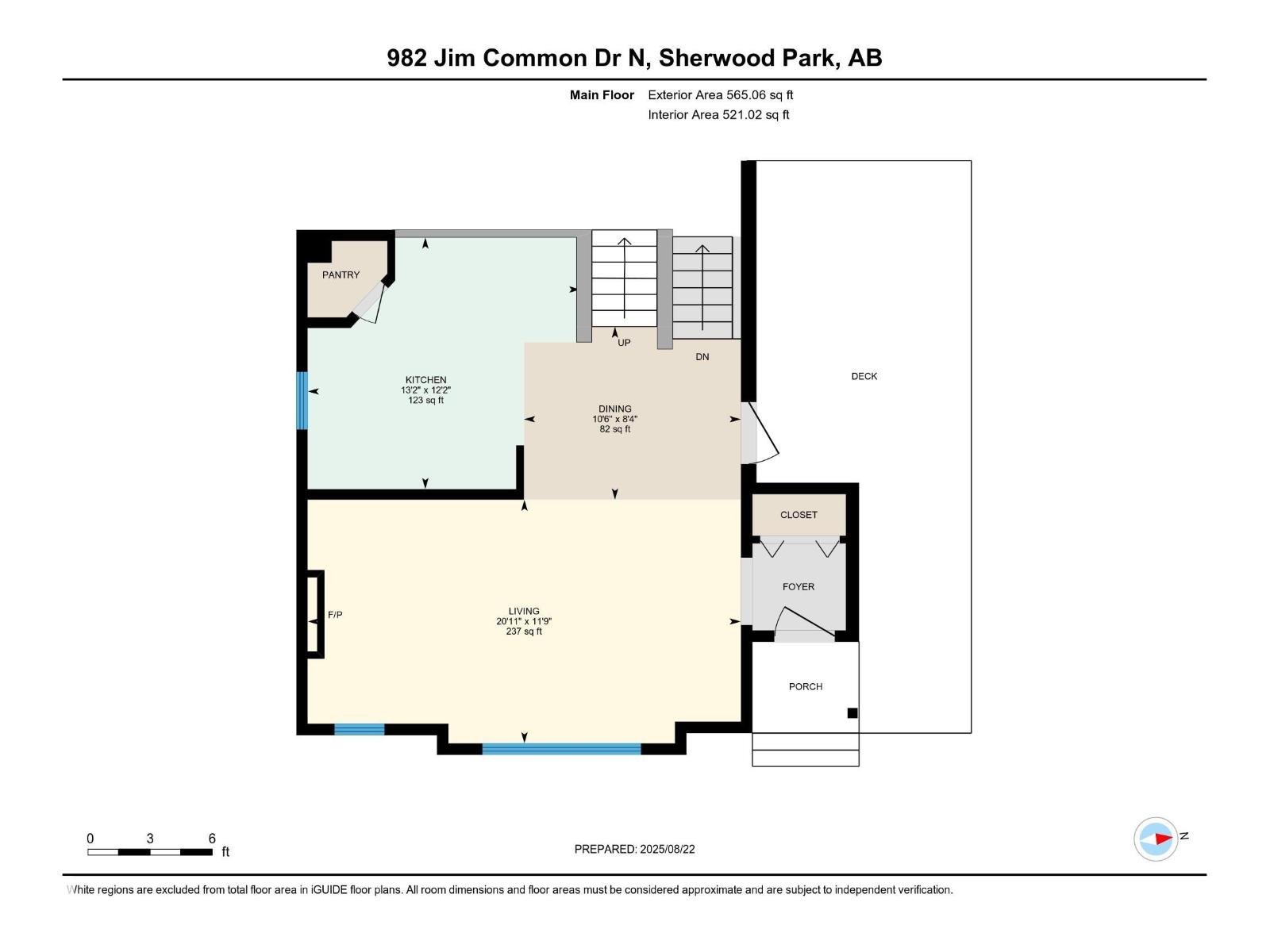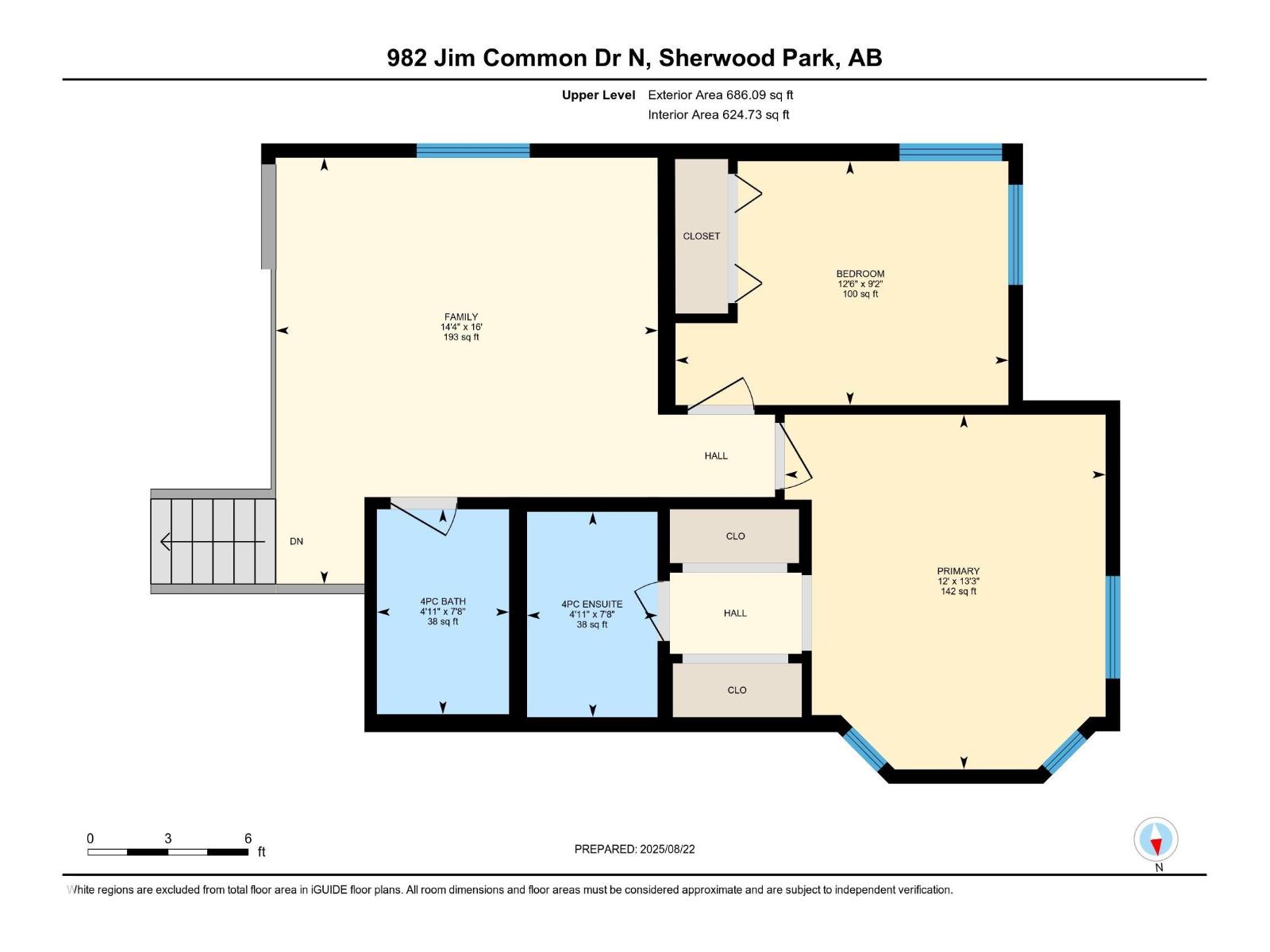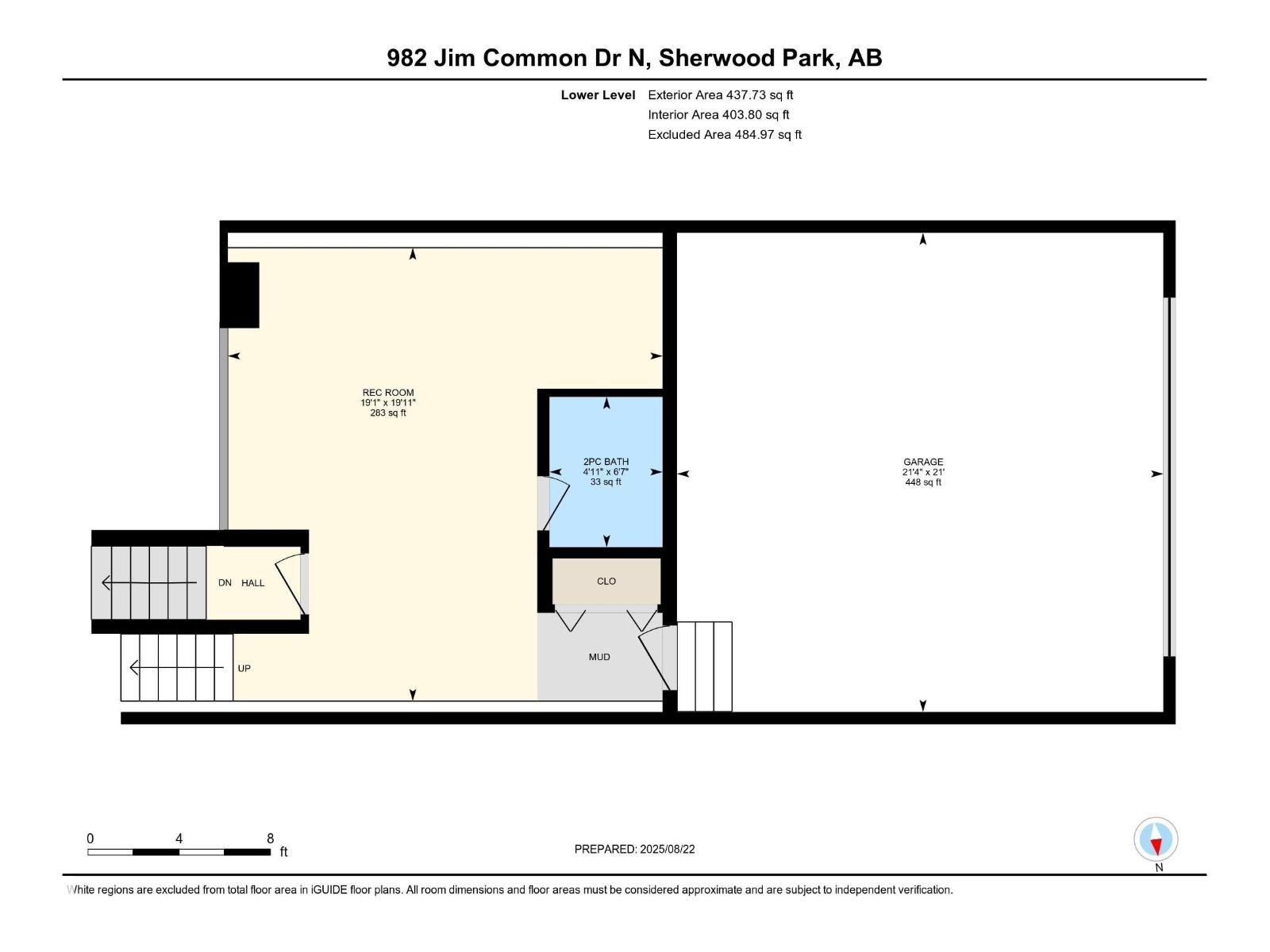3 Bedroom
3 Bathroom
1,689 ft2
Forced Air
$499,000
VERY UNIQUE AND WONDERFULLY UPGRADED, 3 BRM 4 LEVEL SPLIT OFFERING A GORGEOUS OPEN FLOOR PLAN WITH VAULTED CEILINGS AND 3 SEPARATE ENTERTAINING AREAS. AN EXCELLENT FAMILY PLAN. A VERY BRIGHT AND SUNNY HOME FEATURING NEW MICROWAVE, DISHWASHER, PAINT, LUXURY VINYL FLOORING THROUGHOUT, INSULATION AND DRYWALL IN THE GARAGE, AND SHINGLES IN 2023. BEAUTIFULLY FINISHED NEW BSMT WITH A LEGAL BEDROOM SUITE-PERFECT FOR GUESTS, EXTENDED FAMILY, OR OFFICE. THE CRAWL SPACE UNDER THE THIRD LEVEL OFFERS AN ABUNDANCE OF CLEAN, EASILY ACCESSIBLE STORAGE. A WELL MAINTAINED HOME IN A GREAT LOCATION CLOSE TO MANY PARKS, WALKING TRAILS, SHOPPING (SUPERSTORE, COSTCO, ITALIAN CENTRE), AND PUBLIC TRANSPORTATION. BETHEL TRANSIT STATION IS LESS THAN A 5 MIN DRIVE AWAY OR A 16 MIN WALK. LOTS OF PARKING AVAILABLE IN THE FRONT OF THE HOME AND ACCESS TO A BACK ALLEY WITH ADDITIONAL PARKING SPACE BEHIND THE ATTACHED GARAGE. EASY ACCESS TO BASELINE RD & HWY 16. THERE IS A LOW MAINTENANCE SIDE YARD WITH A FRESHLY PAINTED DECK. (id:62055)
Property Details
|
MLS® Number
|
E4454481 |
|
Property Type
|
Single Family |
|
Neigbourhood
|
Crystal Heights (Sherwood Park) |
|
Amenities Near By
|
Playground |
|
Features
|
Lane |
|
Structure
|
Deck |
Building
|
Bathroom Total
|
3 |
|
Bedrooms Total
|
3 |
|
Appliances
|
Dishwasher, Dryer, Garage Door Opener Remote(s), Garage Door Opener, Microwave, Refrigerator, Stove, Washer, Window Coverings |
|
Basement Development
|
Finished |
|
Basement Type
|
Full (finished) |
|
Constructed Date
|
2003 |
|
Construction Style Attachment
|
Detached |
|
Half Bath Total
|
1 |
|
Heating Type
|
Forced Air |
|
Size Interior
|
1,689 Ft2 |
|
Type
|
House |
Parking
Land
|
Acreage
|
No |
|
Fence Type
|
Fence |
|
Land Amenities
|
Playground |
Rooms
| Level |
Type |
Length |
Width |
Dimensions |
|
Basement |
Bedroom 3 |
|
|
Measurements not available |
|
Lower Level |
Family Room |
|
|
Measurements not available |
|
Main Level |
Living Room |
|
|
Measurements not available |
|
Main Level |
Dining Room |
|
|
Measurements not available |
|
Main Level |
Kitchen |
|
|
Measurements not available |
|
Main Level |
Primary Bedroom |
|
|
Measurements not available |
|
Main Level |
Bedroom 2 |
|
|
Measurements not available |


