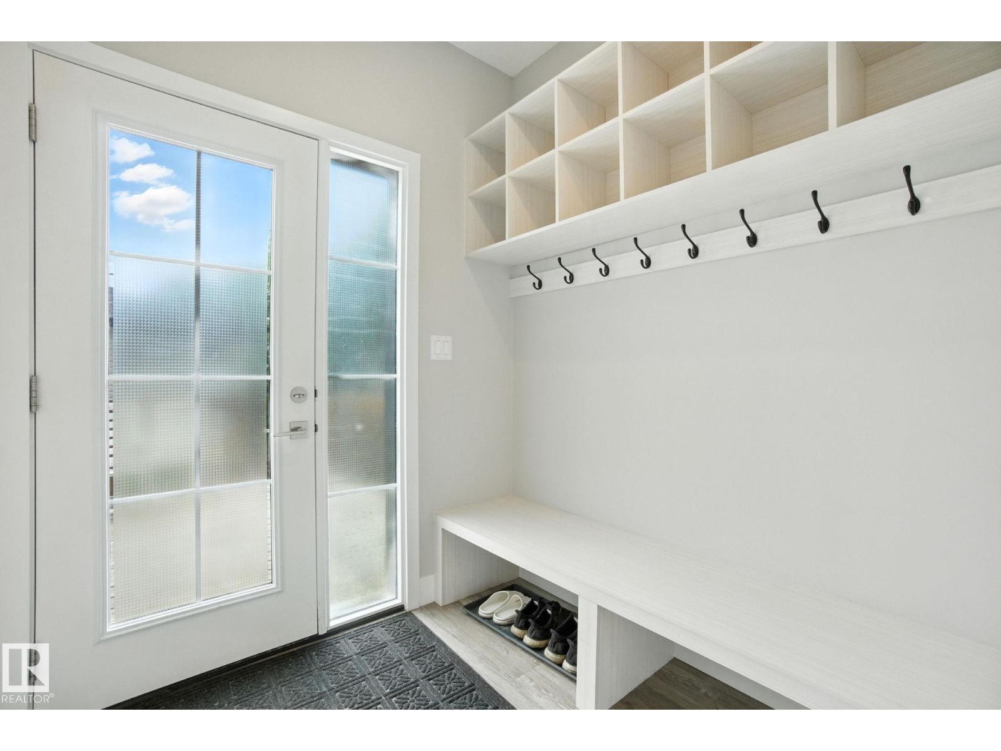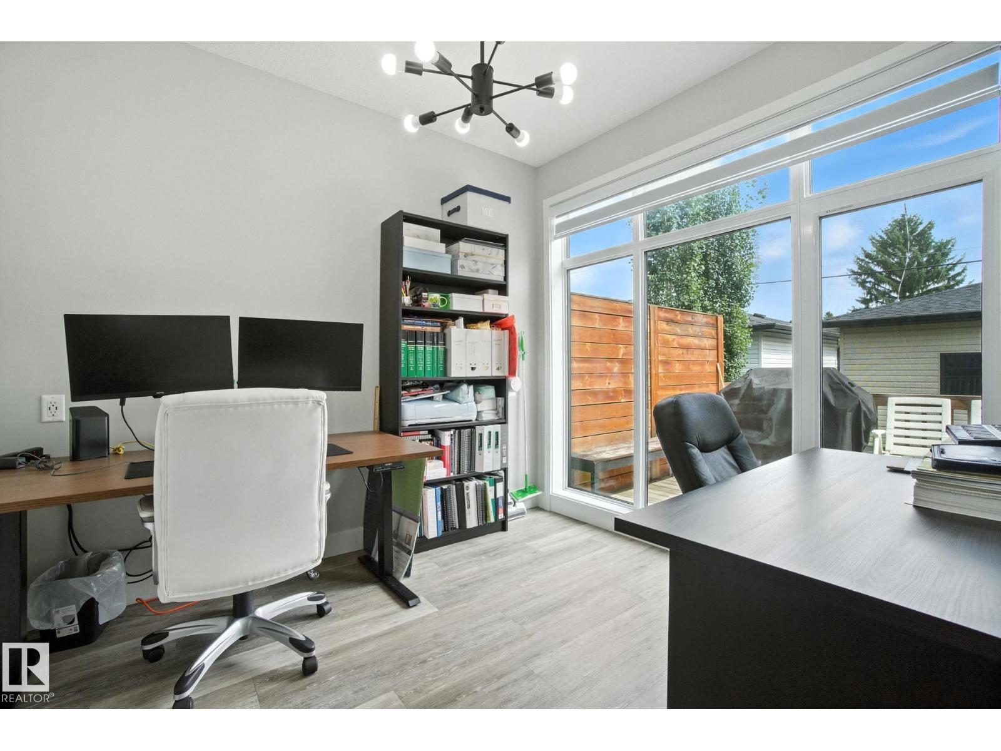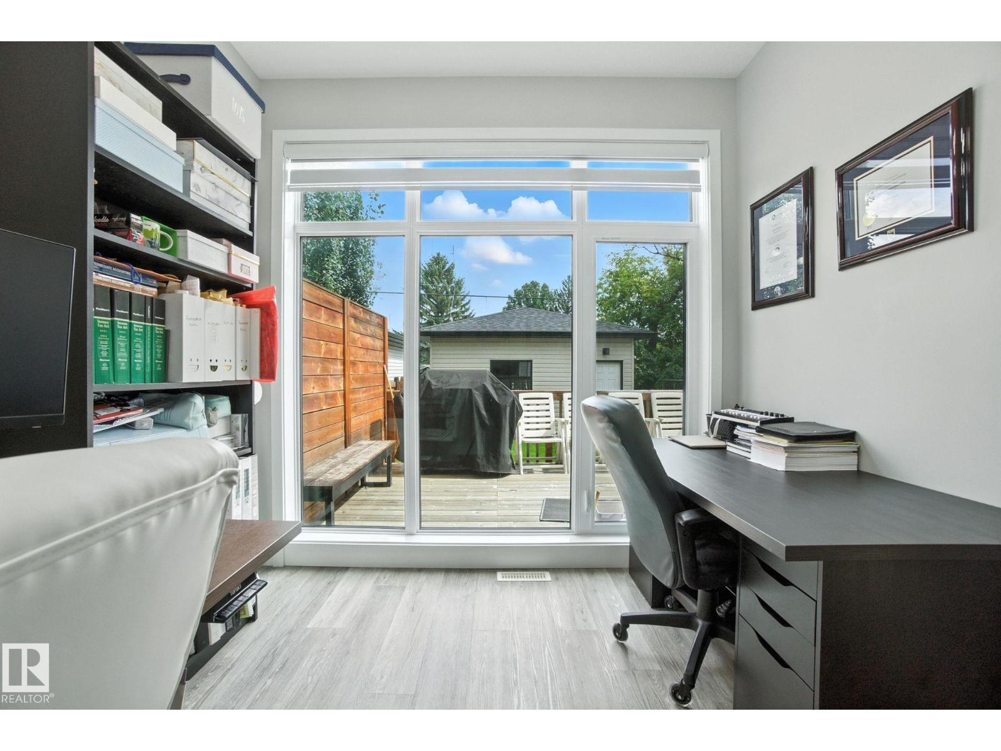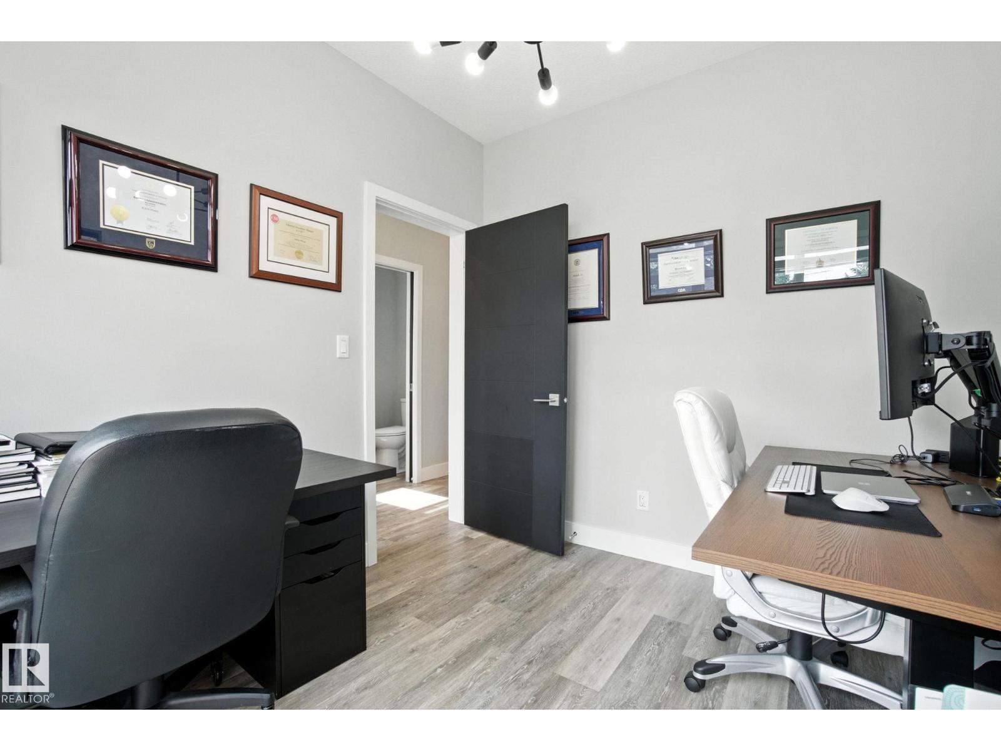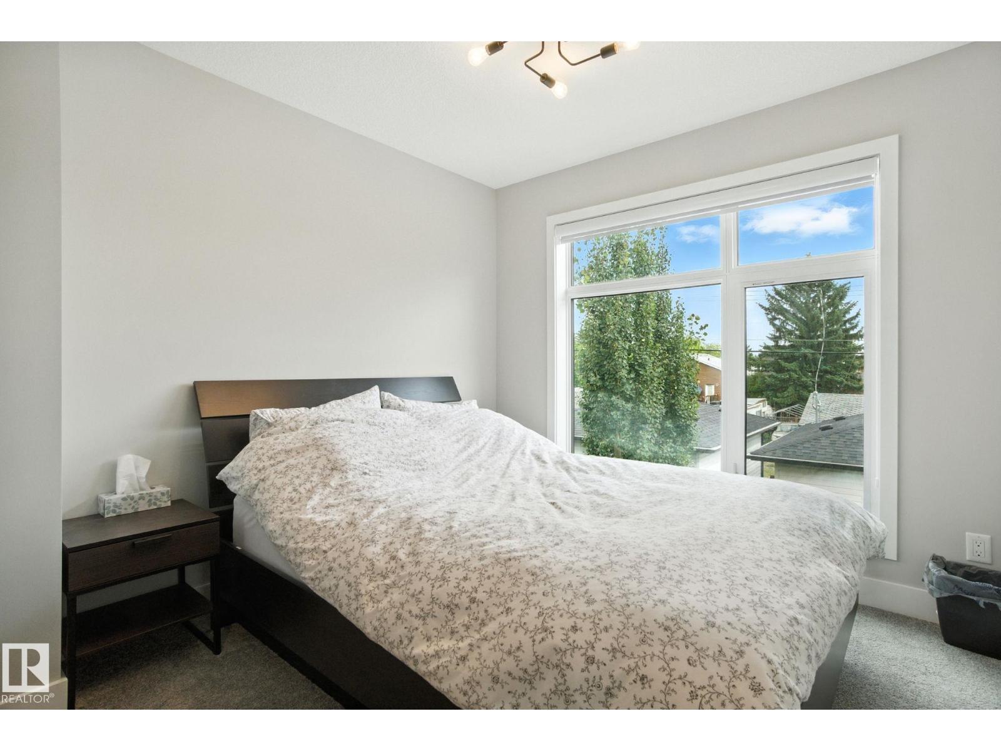6 Bedroom
4 Bathroom
1,991 ft2
Central Air Conditioning
Forced Air
$665,000
Welcome to Sherwood! Stunning 6 bedroom, 3.5 bath custom infill with legal 2 bedroom basement suite in a fantastic location! Close to 2000 sq ft AG! Open concept main floor has a chefs dream kitchen an oversized island, spacious walk-in pantry, and upgraded appliances. Upstairs features a generous primary suite with a plethora of closet space and a spa-inspired ensuite. Down the hall is a cozy bonus room, main bath, additional 2 spacious bedrooms and laundry room The 2 bedroom basement suite has a great layout that's built for style and function. L-shaped kitchen, 2 large bedrooms, 4pce bath, hidden stackable laundry and storage area. Ideal for a mortgage helper, generational living, adult children and the list goes on. Fully fenced and landscaped, double detached garage, large deck and A/C is looked after in this turnkey home. Superb location offers convenience with quick access anywhere via 149 st. Minutes to downtown, river valley trails, parks and many of Edmonton's best schools. WELCOME HOME!! (id:62055)
Property Details
|
MLS® Number
|
E4454428 |
|
Property Type
|
Single Family |
|
Neigbourhood
|
Sherwood |
|
Amenities Near By
|
Playground, Public Transit, Schools, Shopping |
|
Community Features
|
Public Swimming Pool |
|
Structure
|
Deck |
Building
|
Bathroom Total
|
4 |
|
Bedrooms Total
|
6 |
|
Appliances
|
Garage Door Opener Remote(s), Garage Door Opener, Hood Fan, Microwave Range Hood Combo, Window Coverings, Dryer, Refrigerator, Two Stoves, Two Washers, Dishwasher |
|
Basement Development
|
Finished |
|
Basement Features
|
Suite |
|
Basement Type
|
Full (finished) |
|
Constructed Date
|
2019 |
|
Construction Style Attachment
|
Detached |
|
Cooling Type
|
Central Air Conditioning |
|
Half Bath Total
|
1 |
|
Heating Type
|
Forced Air |
|
Stories Total
|
2 |
|
Size Interior
|
1,991 Ft2 |
|
Type
|
House |
Parking
Land
|
Acreage
|
No |
|
Land Amenities
|
Playground, Public Transit, Schools, Shopping |
|
Size Irregular
|
344.01 |
|
Size Total
|
344.01 M2 |
|
Size Total Text
|
344.01 M2 |
Rooms
| Level |
Type |
Length |
Width |
Dimensions |
|
Basement |
Bedroom 4 |
|
|
Measurements not available |
|
Basement |
Bedroom 5 |
|
|
Measurements not available |
|
Main Level |
Living Room |
|
|
Measurements not available |
|
Main Level |
Den |
|
|
Measurements not available |
|
Main Level |
Bedroom 6 |
|
|
Measurements not available |
|
Upper Level |
Primary Bedroom |
|
|
Measurements not available |
|
Upper Level |
Bedroom 2 |
|
|
Measurements not available |
|
Upper Level |
Bedroom 3 |
|
|
Measurements not available |



















