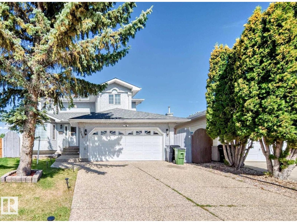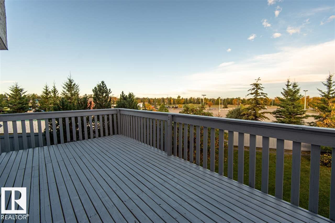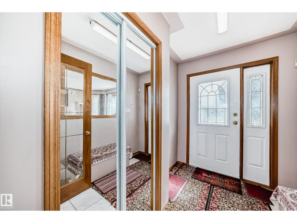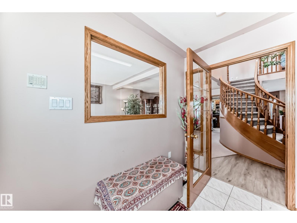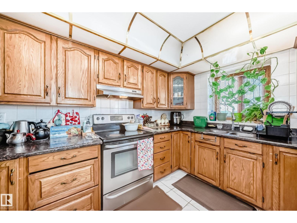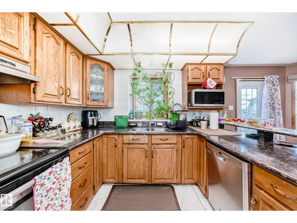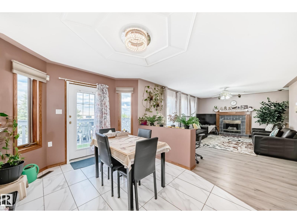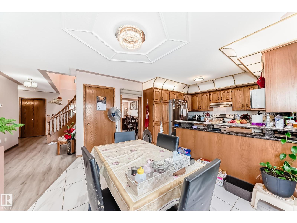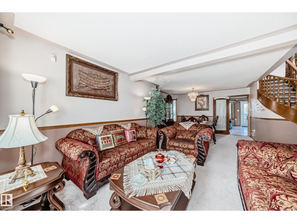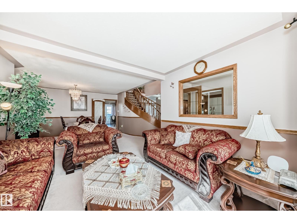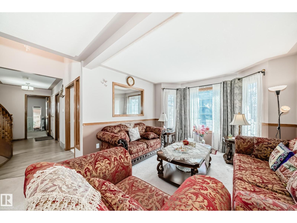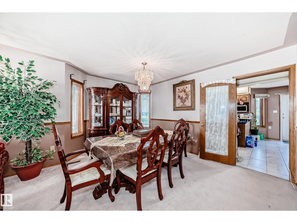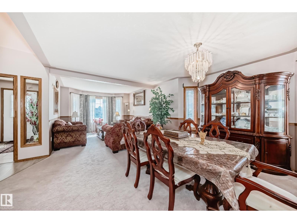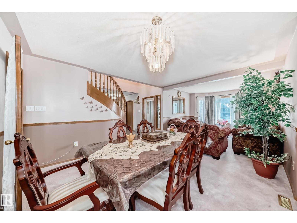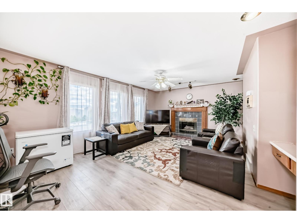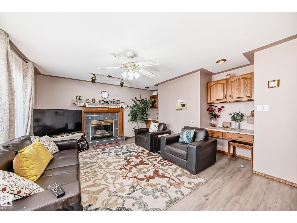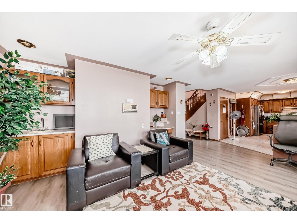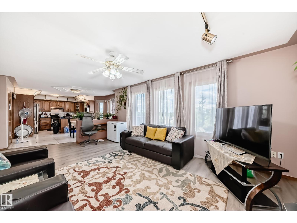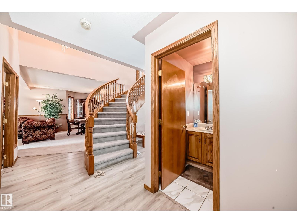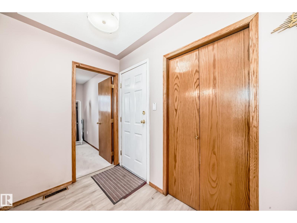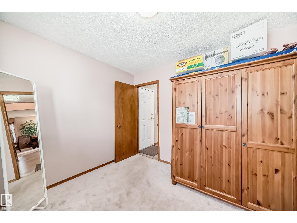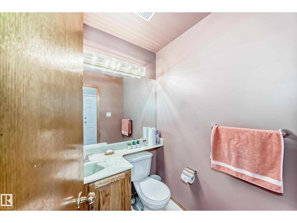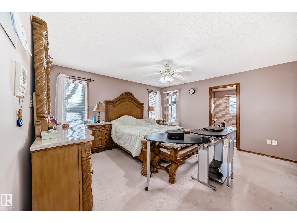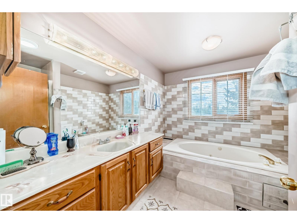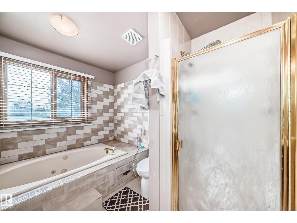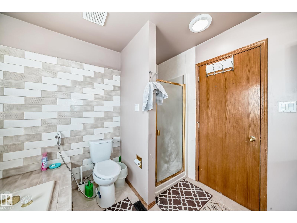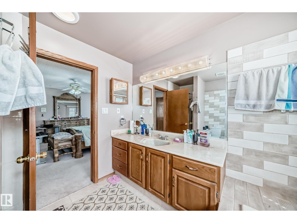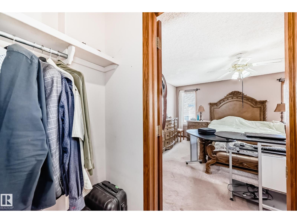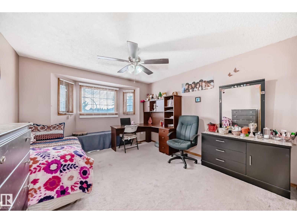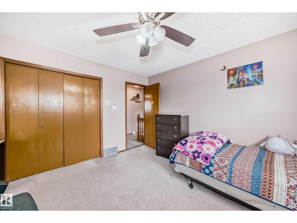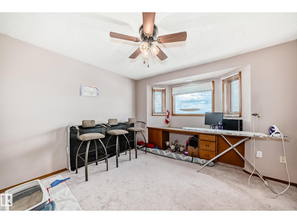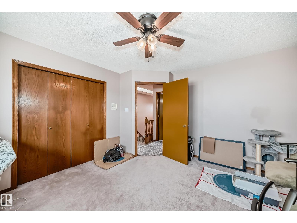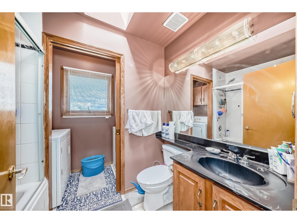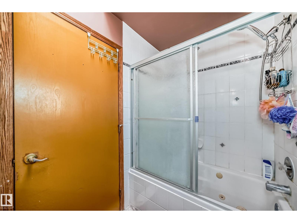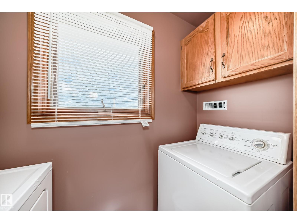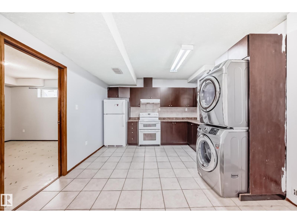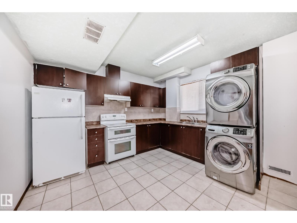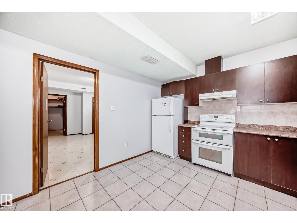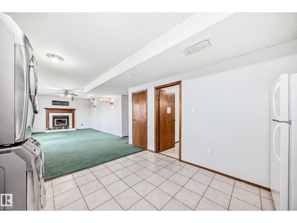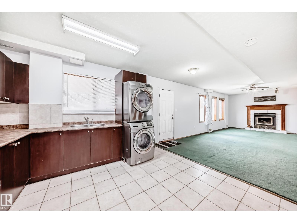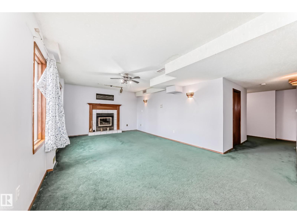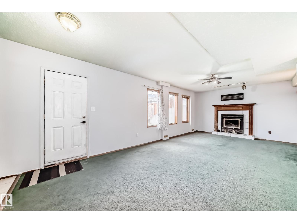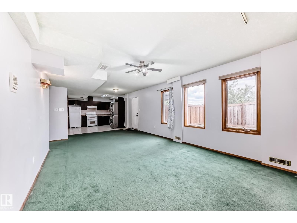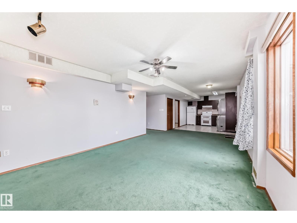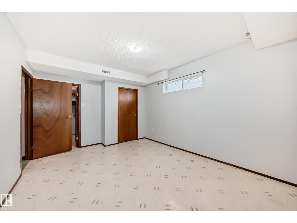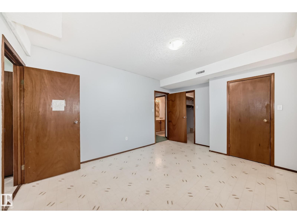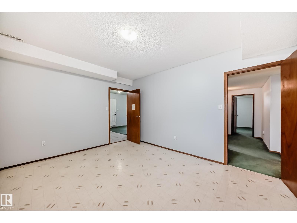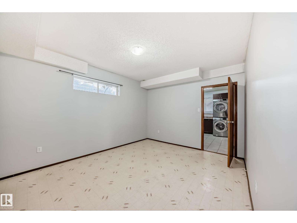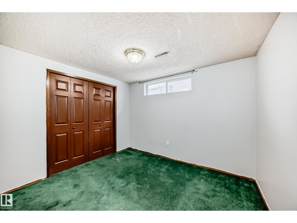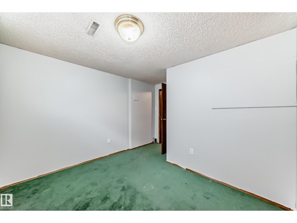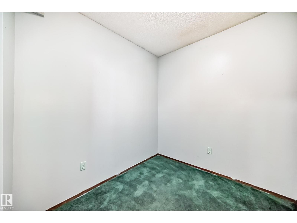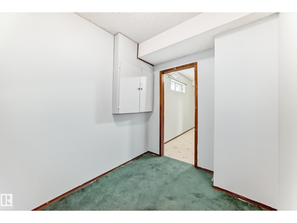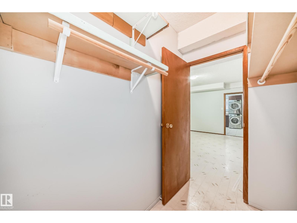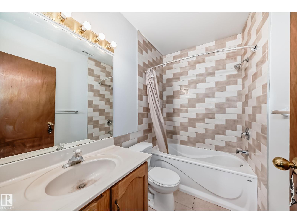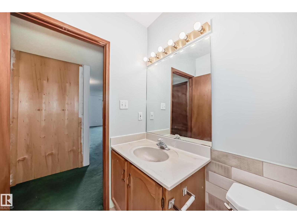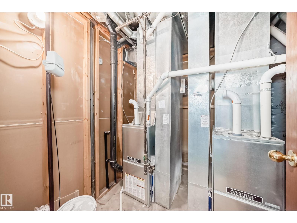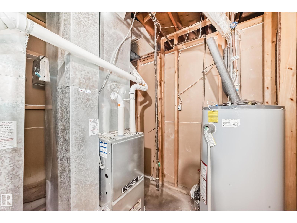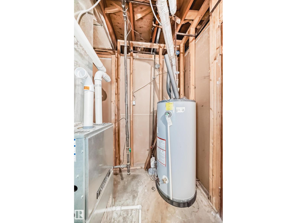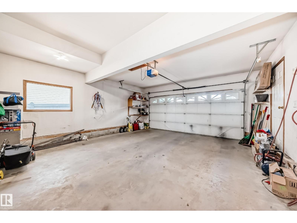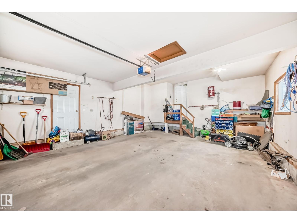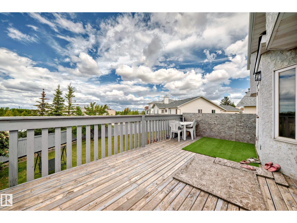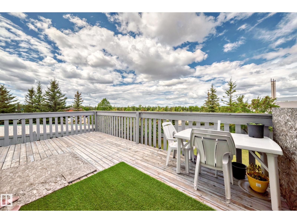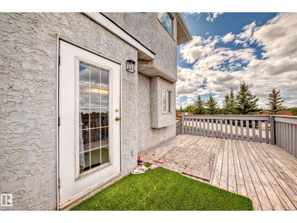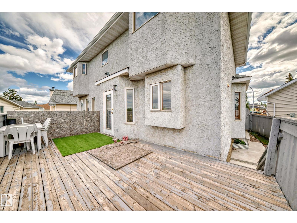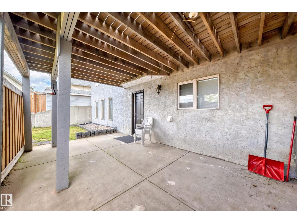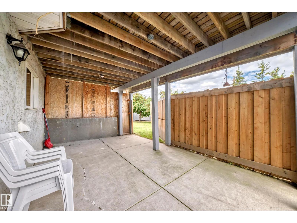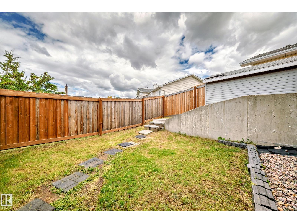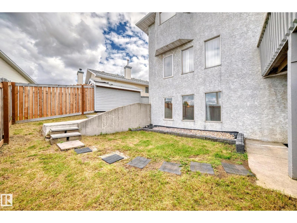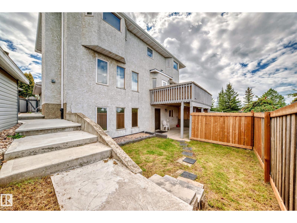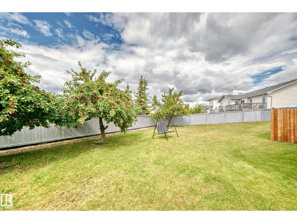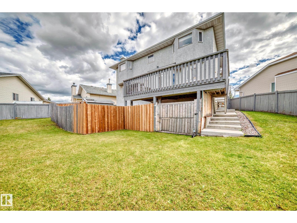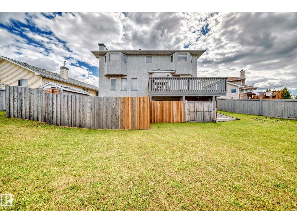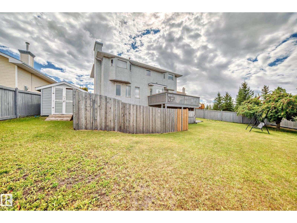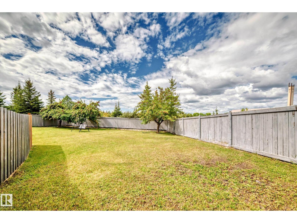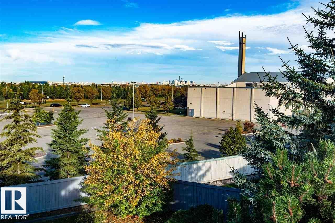7 Bedroom
4 Bathroom
2,491 ft2
Forced Air
$720,000
This spacious almost 2500+ sq. ft. family home offers 7 bedrooms and 4 bathrooms, including 4 bedrooms upstairs with a primary suite and ensuite, 1 bedroom on the main floor, and 2 additional bedrooms in the fully finished walkout basement. The basement also features a complete in-law suite with its own kitchen, laundry, and newer washer & dryers—perfect for extended family. The main floor includes a large family room with a wet bar, while recent upgrades throughout the home include a new furnace (2023), upgraded tile flooring, newer carpet, solid oak woodwork, a full home intercom system, and concrete sidewalks on both sides of the house with stairs for added convenience. With abundant natural light from 2 skylights, a large fenced backyard for kids and pets, and an unbeatable location within walking distance to schools and close to major bus routes—all complemented by a magnificent downtown view—this home is truly designed for family living at its best. (id:62055)
Property Details
|
MLS® Number
|
E4454388 |
|
Property Type
|
Single Family |
|
Neigbourhood
|
Jackson Heights |
|
Amenities Near By
|
Airport, Golf Course, Playground, Public Transit, Schools, Shopping, Ski Hill |
|
Community Features
|
Public Swimming Pool |
|
Features
|
Cul-de-sac, Treed, See Remarks, No Animal Home, No Smoking Home, Skylight |
|
Structure
|
Deck, Patio(s) |
|
View Type
|
City View |
Building
|
Bathroom Total
|
4 |
|
Bedrooms Total
|
7 |
|
Amenities
|
Ceiling - 9ft |
|
Appliances
|
Dishwasher, Fan, Garage Door Opener Remote(s), Hood Fan, Window Coverings, See Remarks, Dryer, Refrigerator, Two Stoves, Two Washers |
|
Basement Development
|
Finished |
|
Basement Features
|
Walk Out |
|
Basement Type
|
Full (finished) |
|
Ceiling Type
|
Vaulted |
|
Constructed Date
|
1992 |
|
Construction Style Attachment
|
Detached |
|
Half Bath Total
|
1 |
|
Heating Type
|
Forced Air |
|
Stories Total
|
2 |
|
Size Interior
|
2,491 Ft2 |
|
Type
|
House |
Parking
Land
|
Acreage
|
No |
|
Fence Type
|
Fence |
|
Land Amenities
|
Airport, Golf Course, Playground, Public Transit, Schools, Shopping, Ski Hill |
|
Size Irregular
|
760.13 |
|
Size Total
|
760.13 M2 |
|
Size Total Text
|
760.13 M2 |
Rooms
| Level |
Type |
Length |
Width |
Dimensions |
|
Basement |
Bedroom 5 |
4.51 m |
3.44 m |
4.51 m x 3.44 m |
|
Basement |
Bedroom 6 |
3.18 m |
3.72 m |
3.18 m x 3.72 m |
|
Basement |
Second Kitchen |
3.62 m |
3.67 m |
3.62 m x 3.67 m |
|
Main Level |
Living Room |
7.6 m |
4.2 m |
7.6 m x 4.2 m |
|
Main Level |
Dining Room |
|
|
Measurements not available |
|
Main Level |
Kitchen |
3.63 m |
2.88 m |
3.63 m x 2.88 m |
|
Main Level |
Family Room |
4.72 m |
5.7 m |
4.72 m x 5.7 m |
|
Main Level |
Additional Bedroom |
3.3 m |
2.98 m |
3.3 m x 2.98 m |
|
Main Level |
Breakfast |
4.2 m |
2.78 m |
4.2 m x 2.78 m |
|
Upper Level |
Primary Bedroom |
4.46 m |
4.3 m |
4.46 m x 4.3 m |
|
Upper Level |
Bedroom 2 |
3.63 m |
3.76 m |
3.63 m x 3.76 m |
|
Upper Level |
Bedroom 3 |
3.8 m |
3.63 m |
3.8 m x 3.63 m |
|
Upper Level |
Bedroom 4 |
3.65 m |
3.69 m |
3.65 m x 3.69 m |


