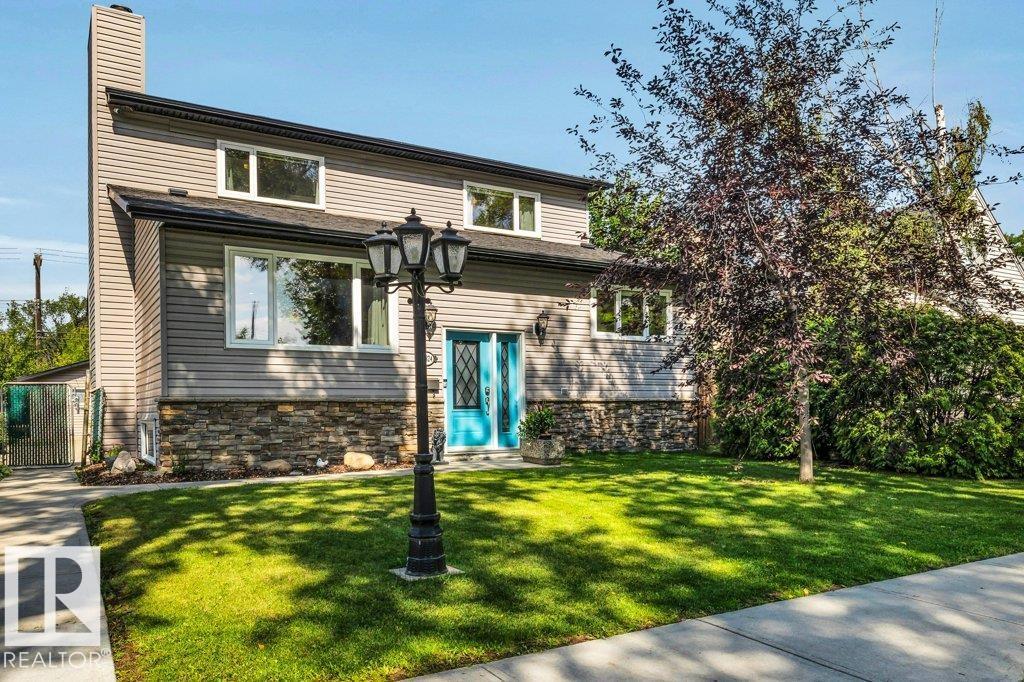5 Bedroom
3 Bathroom
1,795 ft2
Fireplace
Forced Air
$629,000
Beautifully renovated 1.5 storey home offering 1,795 sq. ft. of modern living space on a 50 ft lot in the highly sought-after, tree-lined community of North Glenora. This bright and inviting home features a spacious living room with a cozy gas fireplace, gleaming hardwood floors, and a versatile office area. The open-concept kitchen and dining area boast an abundance of cabinetry, a large island with seating, granite countertops, newer appliances, and a sink with a backyard view. From here, step onto the large deck—ideal for outdoor entertaining. The main floor includes a generous primary bedroom with excellent closet space and a full bathroom. Upstairs, you’ll find two additional bedrooms and a 3-piece bathroom. The fully finished basement adds even more living space with a second kitchen, bedrooms 4 and 5, a third bathroom, gym area, and laundry. Upgrades include kitchens, windows, electrical, roof, hot water tank. Note the large deck, dog run/RV storage, o/s detached garage with gas connection. (id:62055)
Property Details
|
MLS® Number
|
E4454302 |
|
Property Type
|
Single Family |
|
Neigbourhood
|
North Glenora |
|
Amenities Near By
|
Golf Course, Playground, Public Transit, Schools, Shopping, Ski Hill |
|
Community Features
|
Public Swimming Pool |
|
Features
|
Flat Site, Subdividable Lot, Lane, Closet Organizers, Recreational |
|
Parking Space Total
|
4 |
|
Structure
|
Deck, Dog Run - Fenced In, Fire Pit |
Building
|
Bathroom Total
|
3 |
|
Bedrooms Total
|
5 |
|
Amenities
|
Vinyl Windows |
|
Appliances
|
Dishwasher, Dryer, Fan, Microwave Range Hood Combo, Oven - Built-in, Microwave, Stove, Washer, Window Coverings, See Remarks, Refrigerator |
|
Basement Development
|
Finished |
|
Basement Type
|
Full (finished) |
|
Constructed Date
|
1952 |
|
Construction Style Attachment
|
Detached |
|
Fireplace Fuel
|
Gas |
|
Fireplace Present
|
Yes |
|
Fireplace Type
|
Unknown |
|
Heating Type
|
Forced Air |
|
Stories Total
|
2 |
|
Size Interior
|
1,795 Ft2 |
|
Type
|
House |
Parking
|
Detached Garage
|
|
|
Oversize
|
|
|
Parking Pad
|
|
|
R V
|
|
Land
|
Acreage
|
No |
|
Fence Type
|
Fence |
|
Land Amenities
|
Golf Course, Playground, Public Transit, Schools, Shopping, Ski Hill |
|
Size Irregular
|
627.88 |
|
Size Total
|
627.88 M2 |
|
Size Total Text
|
627.88 M2 |
Rooms
| Level |
Type |
Length |
Width |
Dimensions |
|
Basement |
Bedroom 4 |
|
|
12' x 11'7" |
|
Basement |
Bedroom 5 |
|
|
8'4" x 11'7 |
|
Basement |
Second Kitchen |
|
|
14'8" x 12' |
|
Main Level |
Living Room |
|
|
16'3" x 13'5" |
|
Main Level |
Dining Room |
|
|
12'2" x 9'6" |
|
Main Level |
Kitchen |
|
|
18'8" x 9'6 |
|
Main Level |
Den |
|
|
12'10" x 11'3 |
|
Main Level |
Primary Bedroom |
|
|
12' x 22' |
|
Upper Level |
Bedroom 2 |
|
10 m |
Measurements not available x 10 m |
|
Upper Level |
Bedroom 3 |
|
|
14' x 10' |
|
Upper Level |
Bonus Room |
|
|
10'7" x 9'1 |
















































