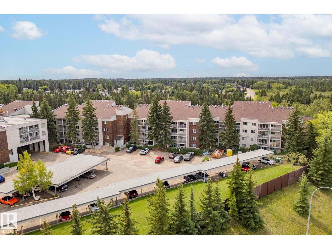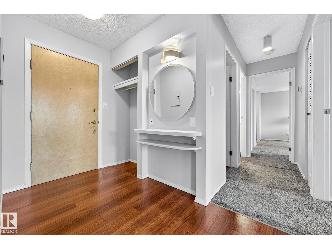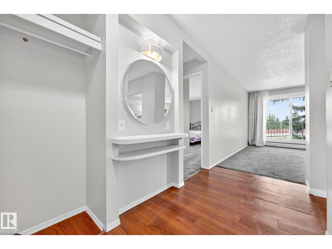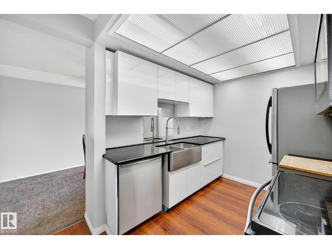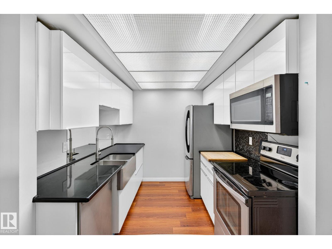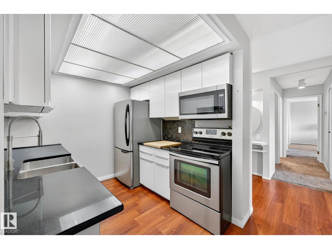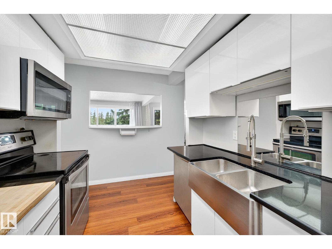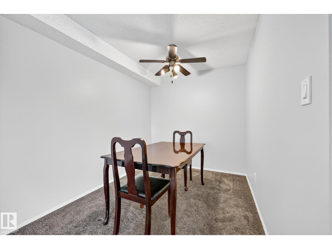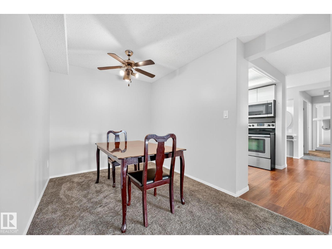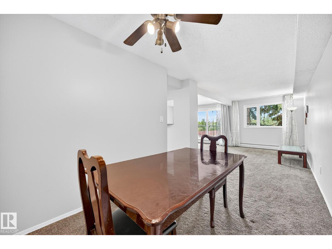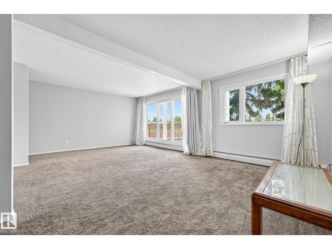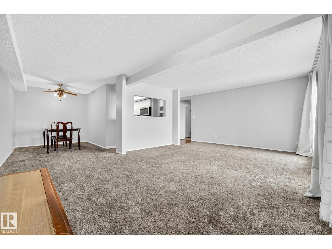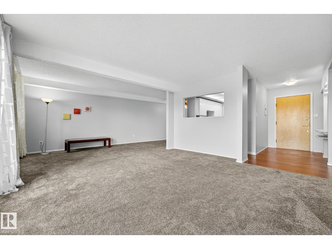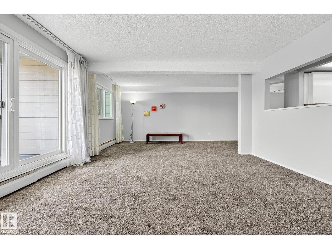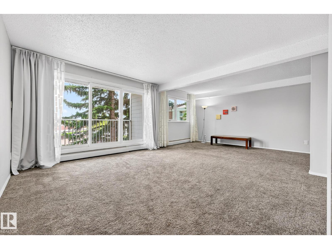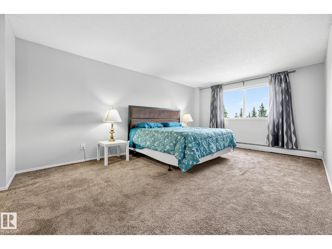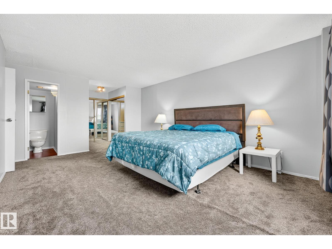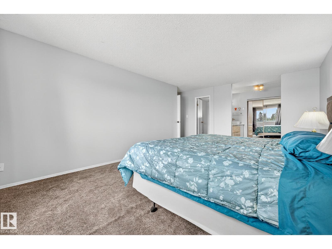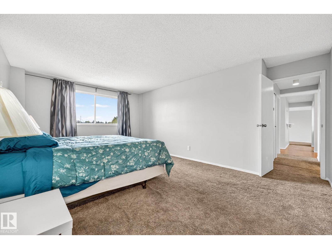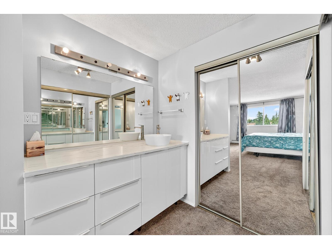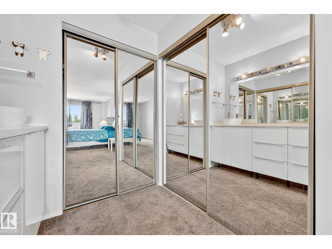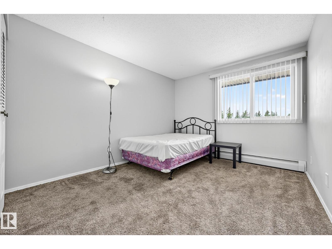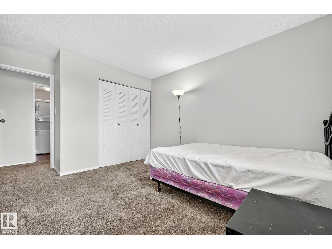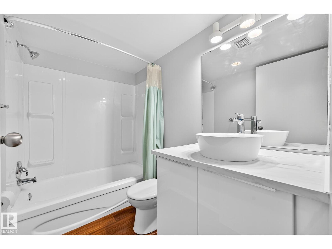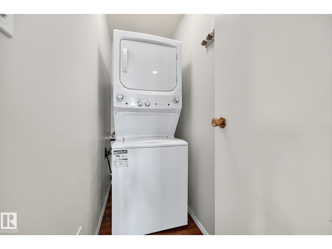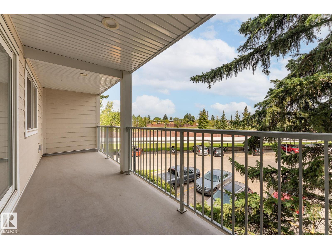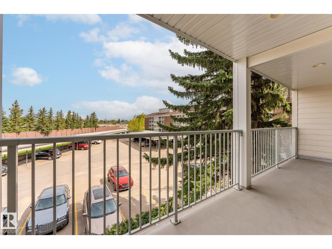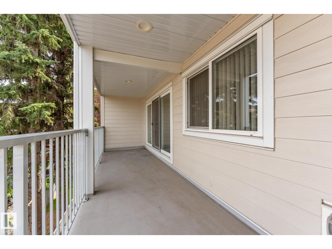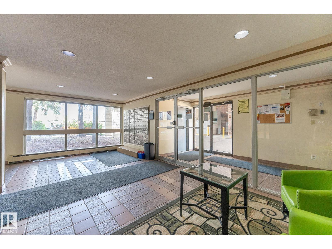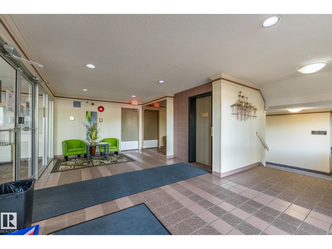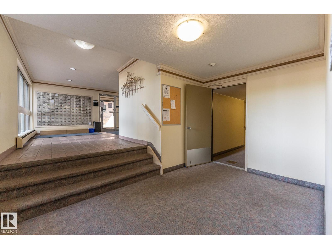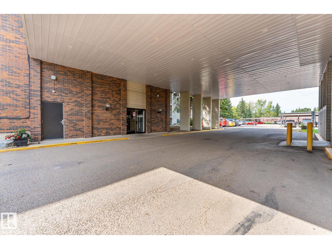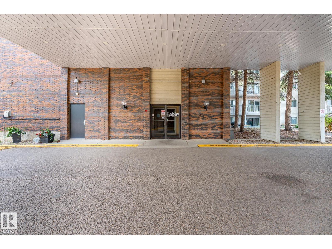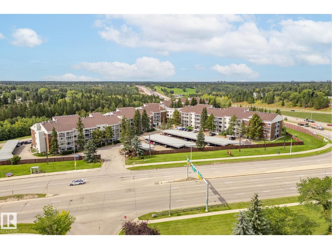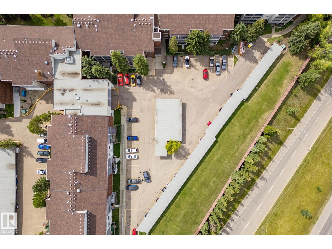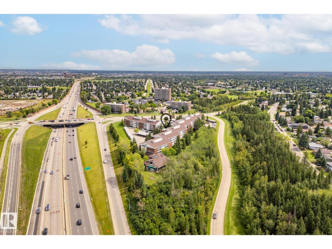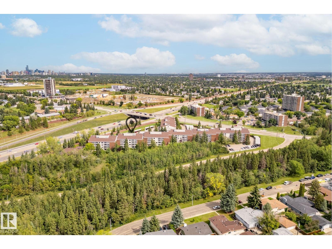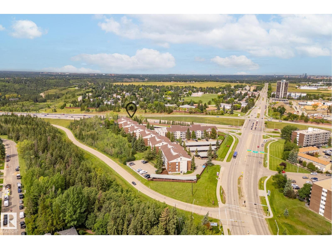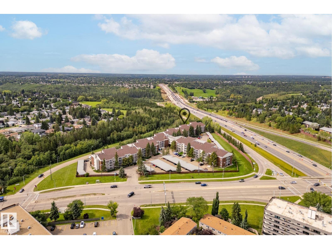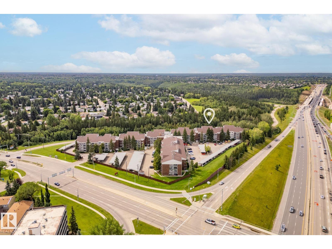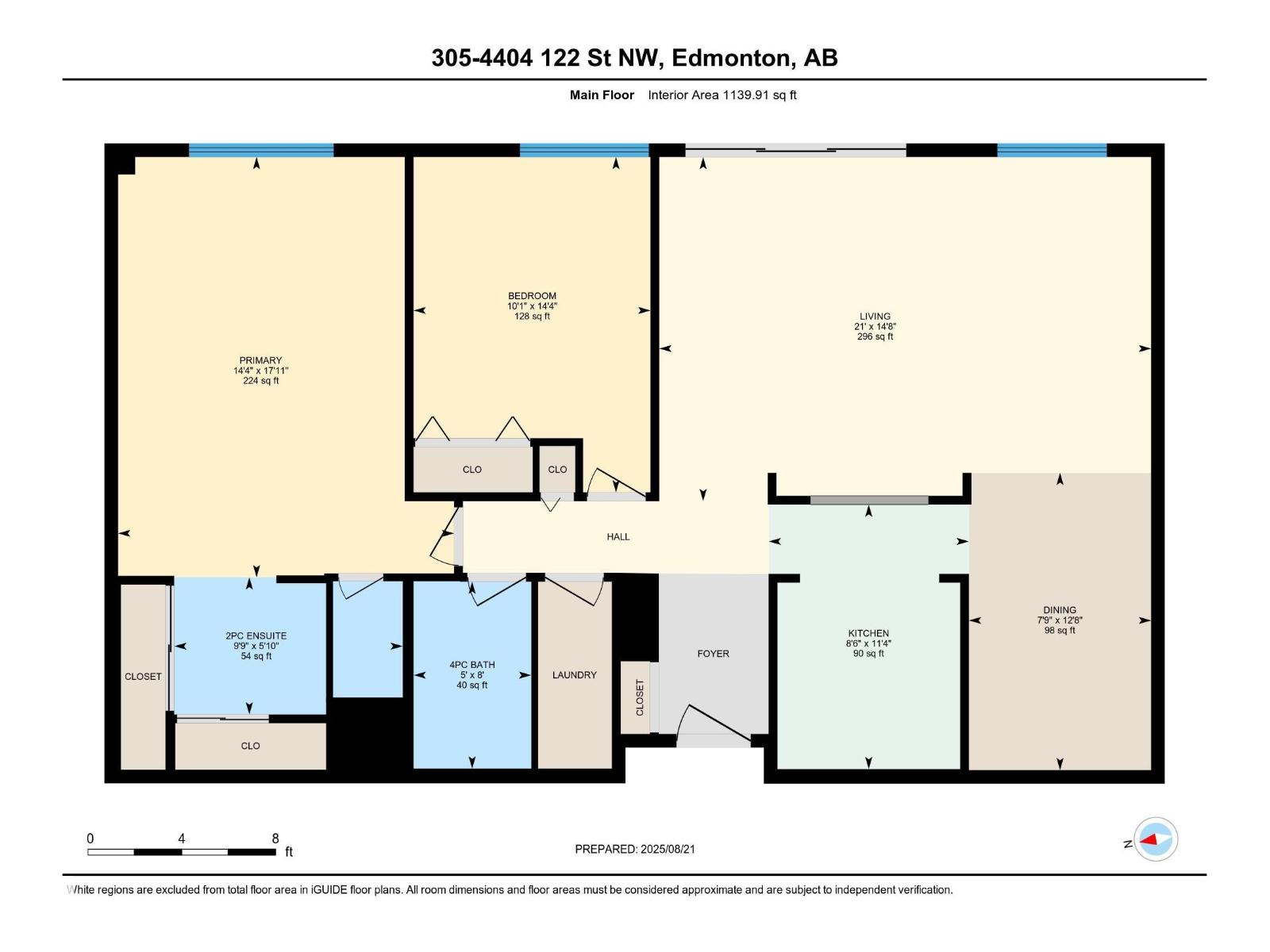#305 4404 122 St Nw Edmonton, Alberta T6J 4A9
$148,800Maintenance, Electricity, Heat, Insurance, Common Area Maintenance, Landscaping, Property Management, Other, See Remarks, Water
$789.93 Monthly
Maintenance, Electricity, Heat, Insurance, Common Area Maintenance, Landscaping, Property Management, Other, See Remarks, Water
$789.93 MonthlyStep into this updated 2-bedroom condo, styled with neutral decor & thoughtful details throughout. The bright, functional kitchen offers stainless steel appliances, quartz countertops, & a sleek, contemporary design. Just off the kitchen is the dining area. The spacious living room boasts updated windows & sliding doors that open to a large balcony. Down the hall, the generous primary bedroom includes a refreshed 2pce ensuite with ample drawer space & double closets with mirrored sliding doors. A 2nd bedroom with double closet & an updated 4pce main bathroom complete the layout. Addt'l highlights include a stackable washer/dryer in a storage closet, newer windows & a well-maintained building. This building offers an indoor pool, hot tub, sauna, gym, party room & deck. Great layout, excellent location, & desirable building amenities - this condo is perfect for students & professionals alike. It is located steps from the Whitemud Creek Ravine, close to the Snow Valley Ski Club, golf, & endless amenities. (id:62055)
Property Details
| MLS® Number | E4454270 |
| Property Type | Single Family |
| Neigbourhood | Aspen Gardens |
| Amenities Near By | Golf Course, Playground, Public Transit, Schools, Shopping, Ski Hill |
| Pool Type | Indoor Pool |
Building
| Bathroom Total | 2 |
| Bedrooms Total | 2 |
| Amenities | Vinyl Windows |
| Appliances | Dishwasher, Microwave Range Hood Combo, Refrigerator, Washer/dryer Stack-up, Stove |
| Basement Type | None |
| Constructed Date | 1976 |
| Half Bath Total | 1 |
| Heating Type | Hot Water Radiator Heat |
| Size Interior | 1,140 Ft2 |
| Type | Apartment |
Parking
| Stall |
Land
| Acreage | No |
| Land Amenities | Golf Course, Playground, Public Transit, Schools, Shopping, Ski Hill |
| Size Irregular | 167.75 |
| Size Total | 167.75 M2 |
| Size Total Text | 167.75 M2 |
Rooms
| Level | Type | Length | Width | Dimensions |
|---|---|---|---|---|
| Main Level | Living Room | 4.48 m | 6.39 m | 4.48 m x 6.39 m |
| Main Level | Dining Room | 3.87 m | 2.37 m | 3.87 m x 2.37 m |
| Main Level | Kitchen | 3.44 m | 2.6 m | 3.44 m x 2.6 m |
| Main Level | Primary Bedroom | 5.47 m | 4.37 m | 5.47 m x 4.37 m |
| Main Level | Bedroom 2 | 4.36 m | 3.08 m | 4.36 m x 3.08 m |
Contact Us
Contact us for more information


