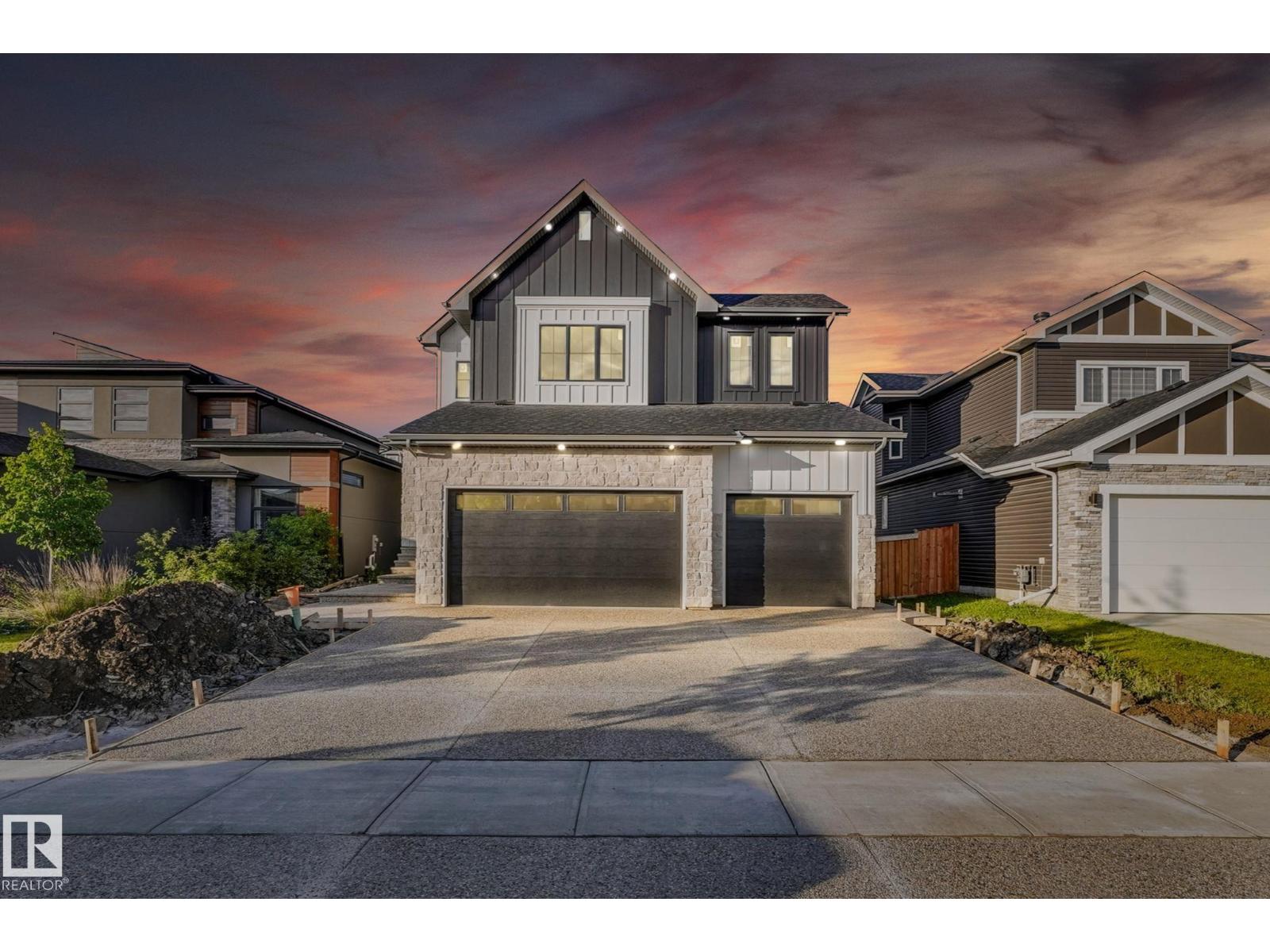4 Bedroom
4 Bathroom
2,784 ft2
Forced Air
$999,000
Prepare to be amazed by this stunning 2,784 sq ft executive 4-bedroom 2-storey home with a triple attached garage, located in the highly sought-after community of Erin Ridge North. This beautifully designed residence features a soaring front entry, engineered hardwood flooring, & a chef’s dream kitchen with quartz countertops, Sub-Zero fridge, gas stove, premium stainless appliances, and a spacious butler’s pantry. The bright, open main floor includes a custom feature wall with a gas fireplace, a stylish living room, private den, and 2-piece bath. Upstairs, you'll find a bonus room, four generously sized bedrooms, all with walk-in closets—plus a 5 piece bathroom for bedrooms two and three, a private ensuite for bedroom four, & a luxurious primary suite with soaring ceilings, spa-inspired ensuite, soaker tub, & glass shower. With four bathrooms, an unfinished basement with endless potential, located minutes from schools, shopping, & amenities, this immaculate home blends elegance, comfort, & functionality. (id:62055)
Property Details
|
MLS® Number
|
E4454272 |
|
Property Type
|
Single Family |
|
Neigbourhood
|
Erin Ridge North |
|
Amenities Near By
|
Playground, Public Transit, Schools, Shopping |
|
Features
|
Flat Site, No Animal Home, No Smoking Home |
|
Structure
|
Deck |
Building
|
Bathroom Total
|
4 |
|
Bedrooms Total
|
4 |
|
Appliances
|
Dishwasher, Garage Door Opener Remote(s), Garage Door Opener, Hood Fan, Oven - Built-in, Microwave, Refrigerator, Gas Stove(s) |
|
Basement Development
|
Unfinished |
|
Basement Type
|
Full (unfinished) |
|
Constructed Date
|
2025 |
|
Construction Style Attachment
|
Detached |
|
Fire Protection
|
Smoke Detectors |
|
Half Bath Total
|
1 |
|
Heating Type
|
Forced Air |
|
Stories Total
|
2 |
|
Size Interior
|
2,784 Ft2 |
|
Type
|
House |
Parking
Land
|
Acreage
|
No |
|
Land Amenities
|
Playground, Public Transit, Schools, Shopping |
Rooms
| Level |
Type |
Length |
Width |
Dimensions |
|
Main Level |
Living Room |
4.5 m |
3.72 m |
4.5 m x 3.72 m |
|
Main Level |
Dining Room |
3.95 m |
3 m |
3.95 m x 3 m |
|
Main Level |
Kitchen |
4.03 m |
3.21 m |
4.03 m x 3.21 m |
|
Main Level |
Den |
3.81 m |
2.72 m |
3.81 m x 2.72 m |
|
Main Level |
Pantry |
4.92 m |
1.51 m |
4.92 m x 1.51 m |
|
Upper Level |
Primary Bedroom |
3.84 m |
4.16 m |
3.84 m x 4.16 m |
|
Upper Level |
Bedroom 2 |
4 m |
3.08 m |
4 m x 3.08 m |
|
Upper Level |
Bedroom 3 |
3.95 m |
3.05 m |
3.95 m x 3.05 m |
|
Upper Level |
Bedroom 4 |
3.94 m |
3.05 m |
3.94 m x 3.05 m |
|
Upper Level |
Bonus Room |
4.63 m |
4.33 m |
4.63 m x 4.33 m |

























































