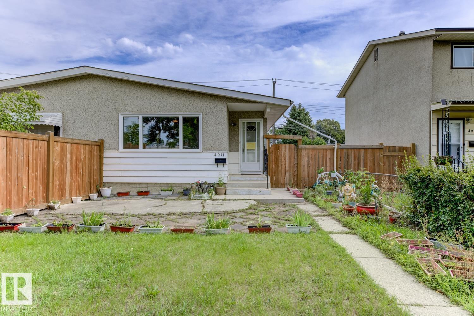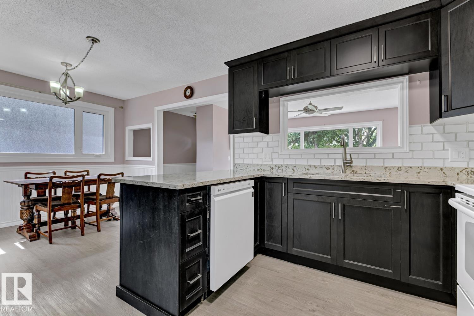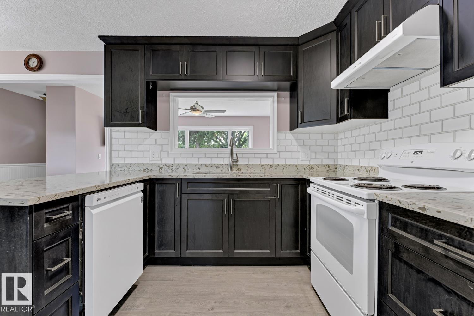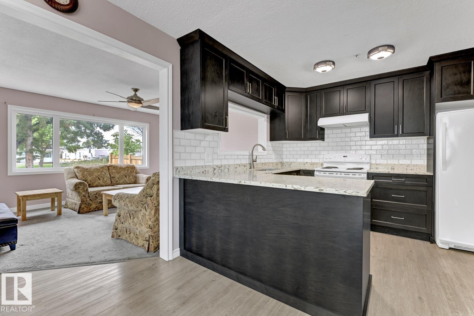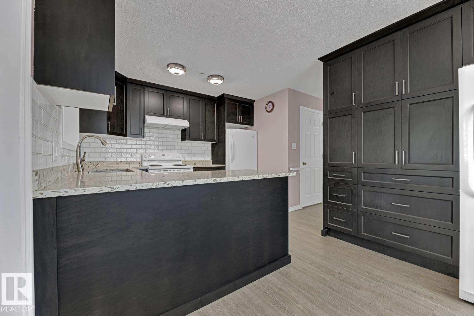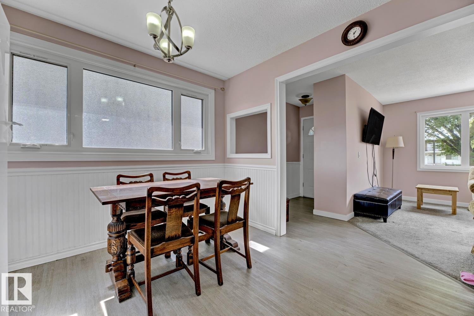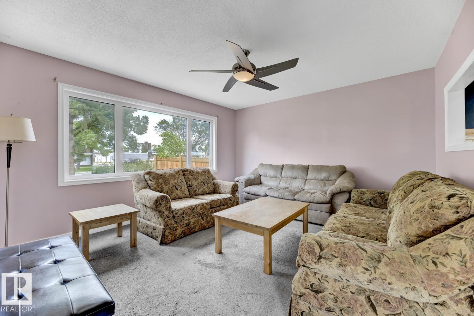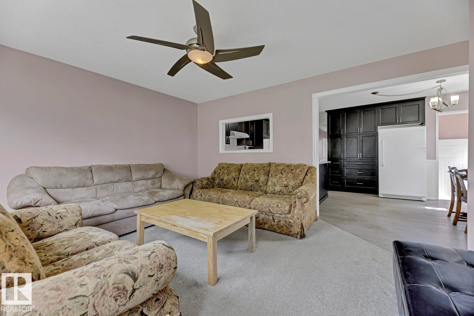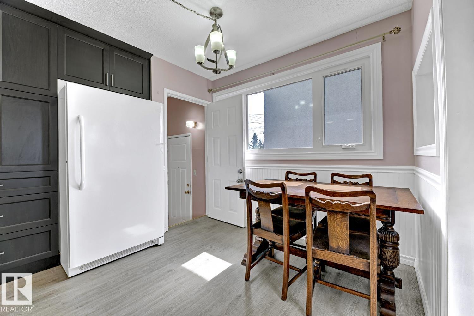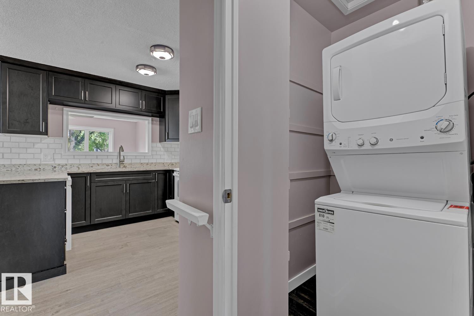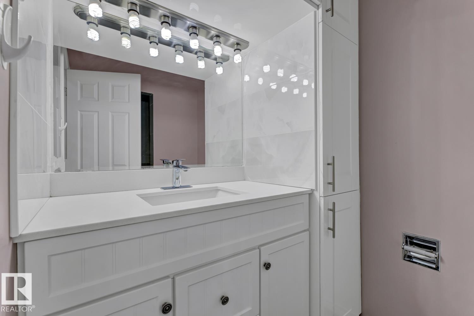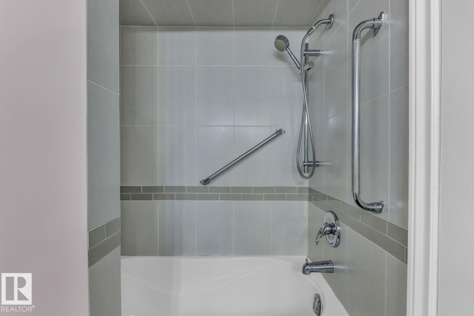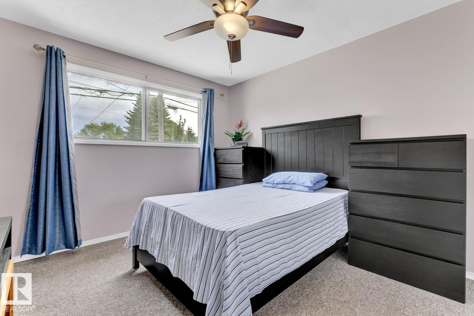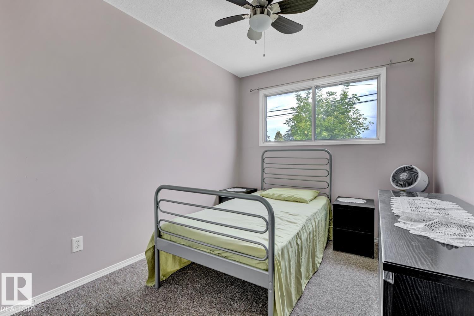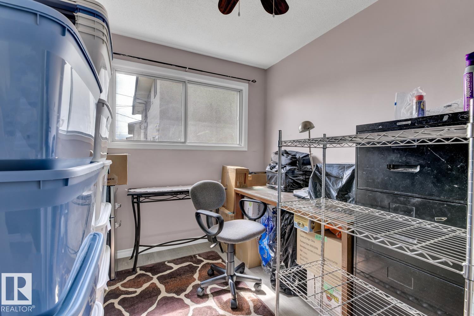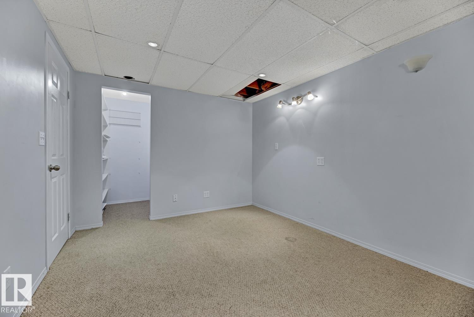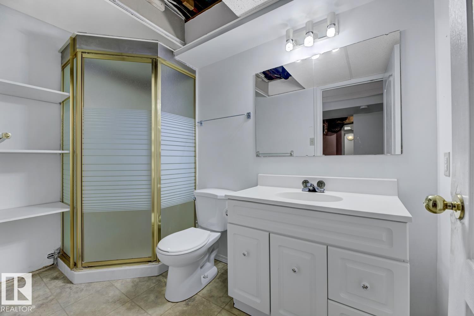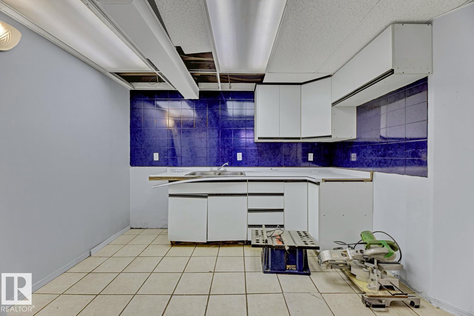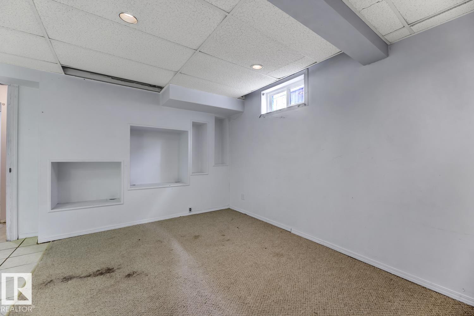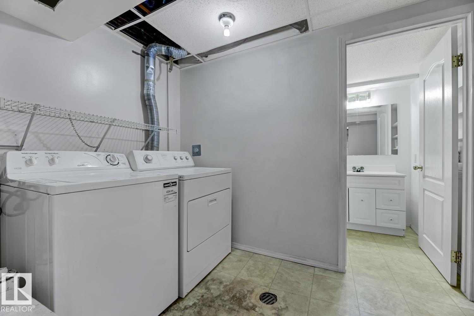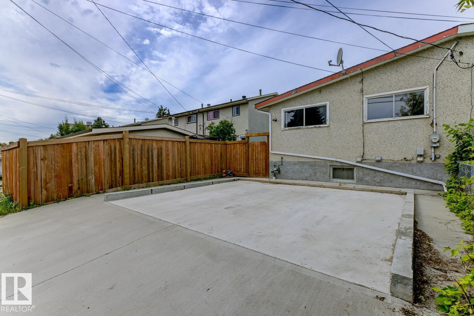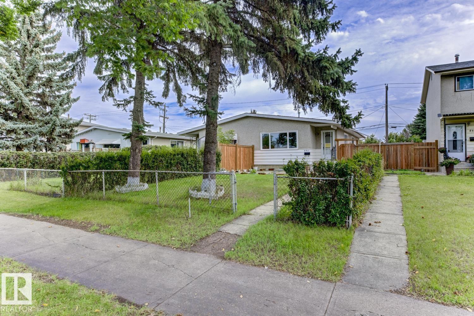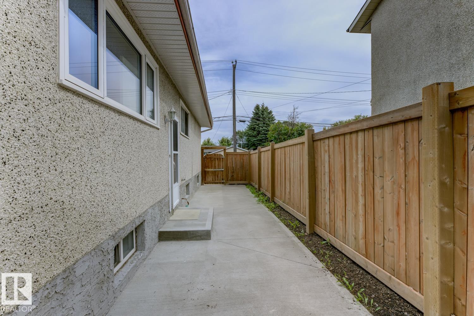4 Bedroom
2 Bathroom
1,024 ft2
Bungalow
Forced Air
$365,000
Fantastic Half Duplex with Separate Side Entrance! Located just steps from Southgate Mall and the LRT, this property is a perfect fit for first-time buyers or investors. The main floor showcases major updates including newer vinyl plank flooring, some updated windows and lighting, newer doors, and a fully renovated kitchen with solid surface counters, sleek cabinetry with plenty of storage, and newer appliances. A bright, spacious living room, three generous bedrooms, and a refreshed full bathroom complete the main level. The basement, with its own side entrance, offers great potential—featuring a partly finished second kitchen, large living room, bedroom, and 3-piece bathroom, ready for your finishing touches. Outside you’ll find a newer concrete garage pad, updated side walkway, and newer fencing. Whether you’re looking for a comfortable family home or a property with strong rental potential, this half duplex delivers excellent value in a highly desirable south-side location! (id:62055)
Property Details
|
MLS® Number
|
E4454244 |
|
Property Type
|
Single Family |
|
Neigbourhood
|
Empire Park |
|
Amenities Near By
|
Public Transit, Schools, Shopping |
|
Features
|
Lane |
Building
|
Bathroom Total
|
2 |
|
Bedrooms Total
|
4 |
|
Amenities
|
Vinyl Windows |
|
Appliances
|
Dishwasher, Freezer, Refrigerator, Stove, Dryer, Two Washers |
|
Architectural Style
|
Bungalow |
|
Basement Development
|
Partially Finished |
|
Basement Type
|
Full (partially Finished) |
|
Constructed Date
|
1964 |
|
Construction Style Attachment
|
Semi-detached |
|
Heating Type
|
Forced Air |
|
Stories Total
|
1 |
|
Size Interior
|
1,024 Ft2 |
|
Type
|
Duplex |
Parking
Land
|
Acreage
|
No |
|
Fence Type
|
Fence |
|
Land Amenities
|
Public Transit, Schools, Shopping |
|
Size Irregular
|
339.85 |
|
Size Total
|
339.85 M2 |
|
Size Total Text
|
339.85 M2 |
Rooms
| Level |
Type |
Length |
Width |
Dimensions |
|
Basement |
Bedroom 4 |
|
|
Measurements not available |
|
Main Level |
Living Room |
|
|
Measurements not available |
|
Main Level |
Dining Room |
|
|
Measurements not available |
|
Main Level |
Kitchen |
|
|
Measurements not available |
|
Main Level |
Primary Bedroom |
|
|
Measurements not available |
|
Main Level |
Bedroom 2 |
|
|
Measurements not available |
|
Main Level |
Bedroom 3 |
|
|
Measurements not available |


