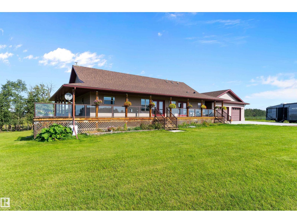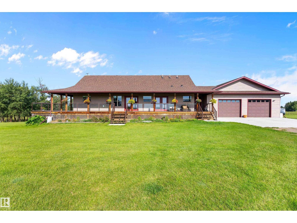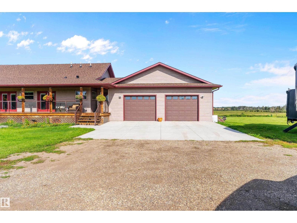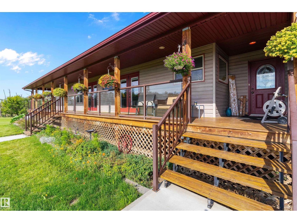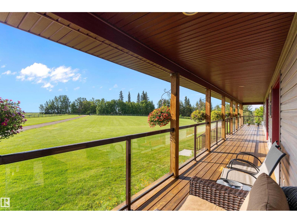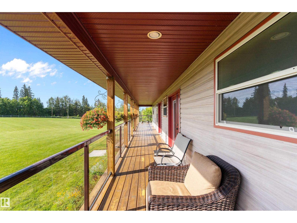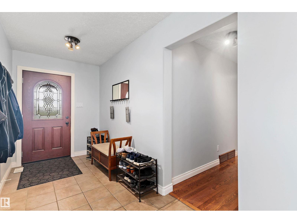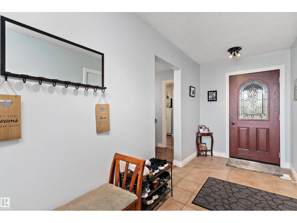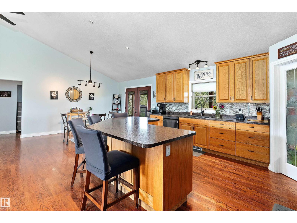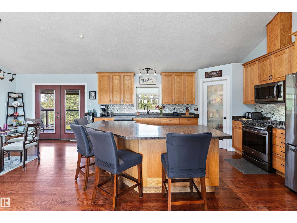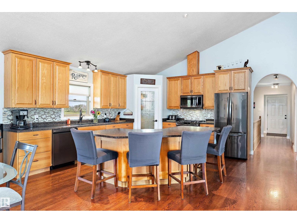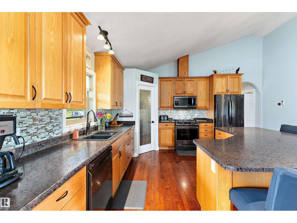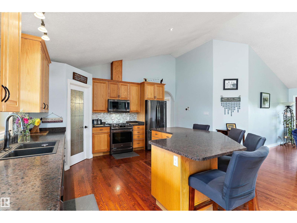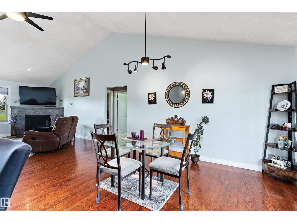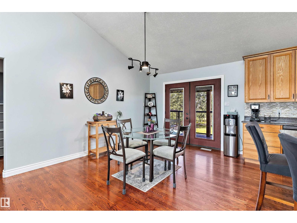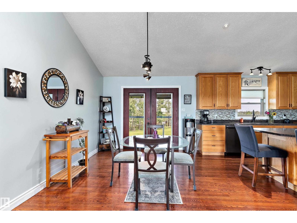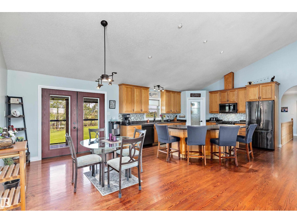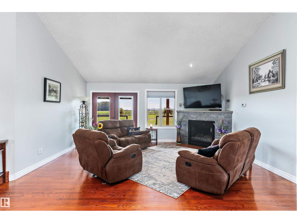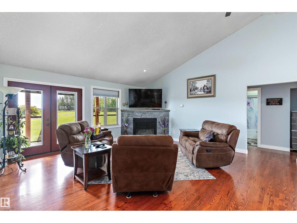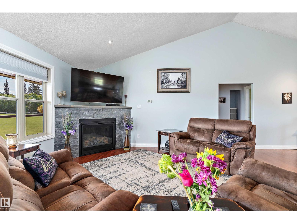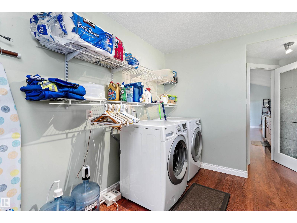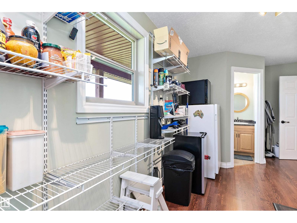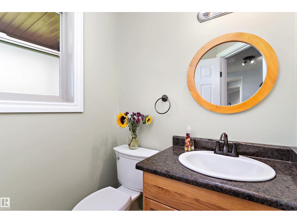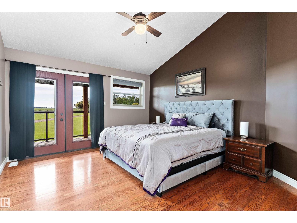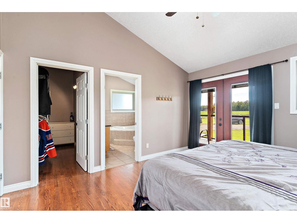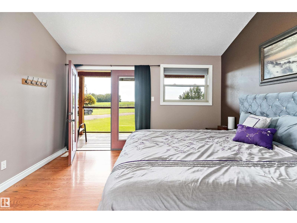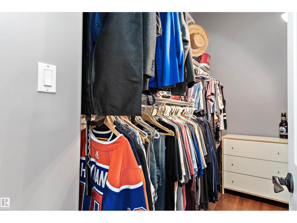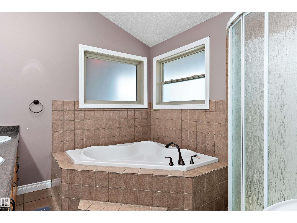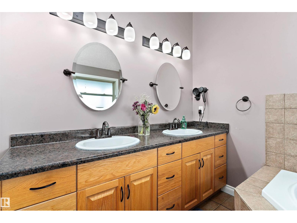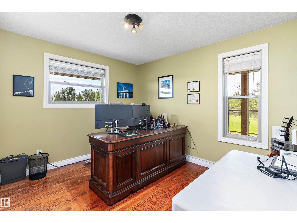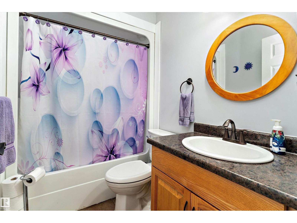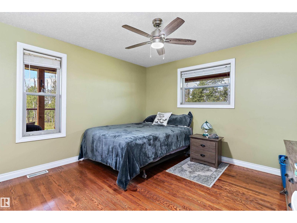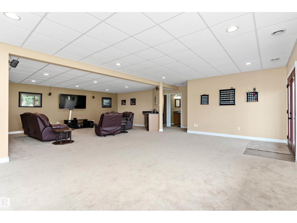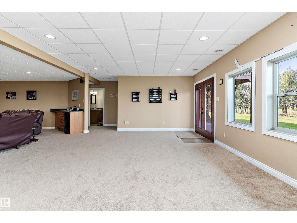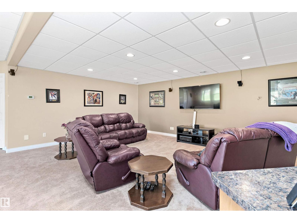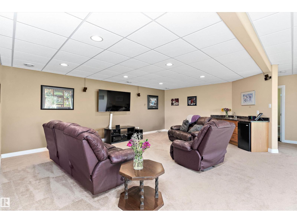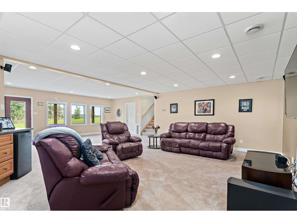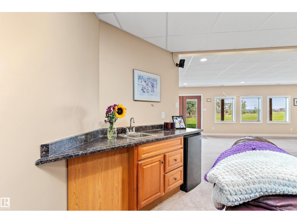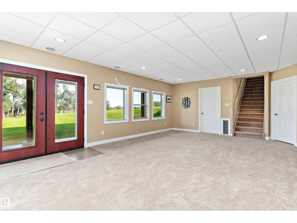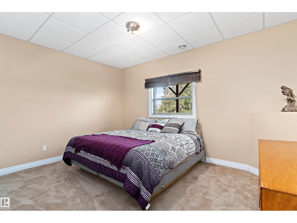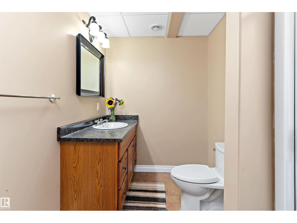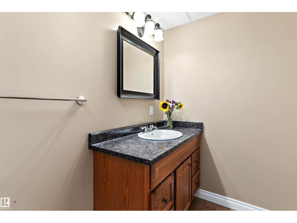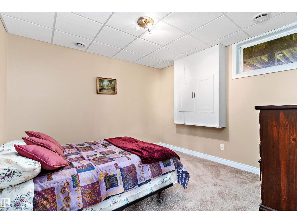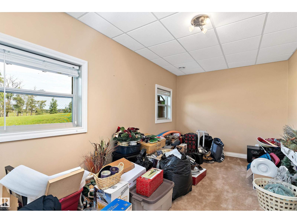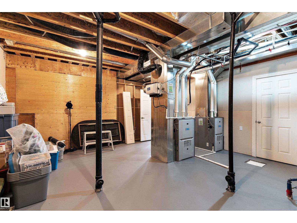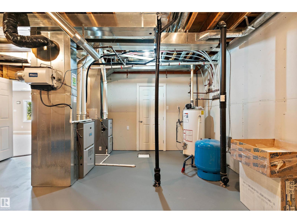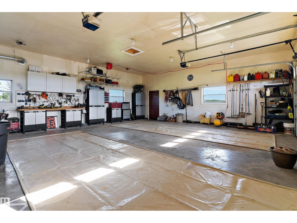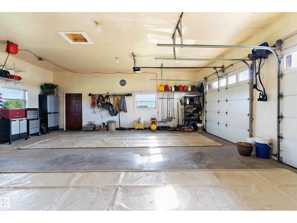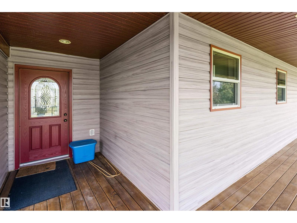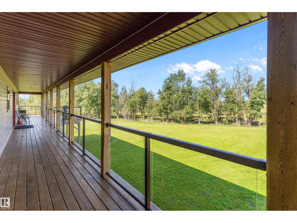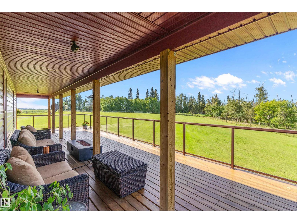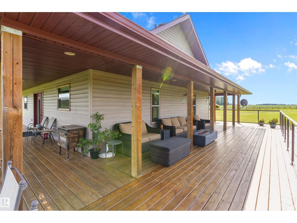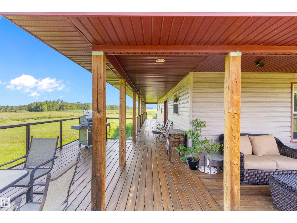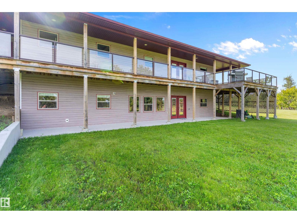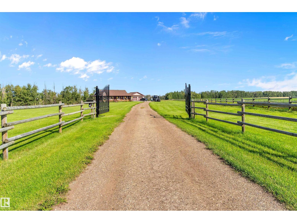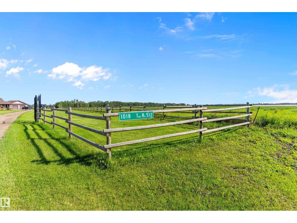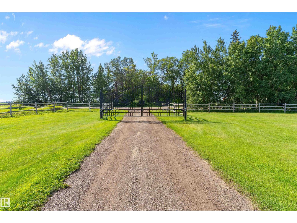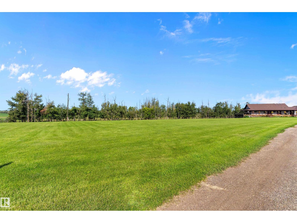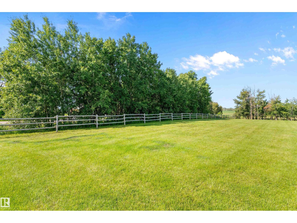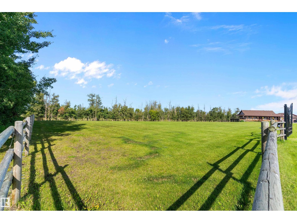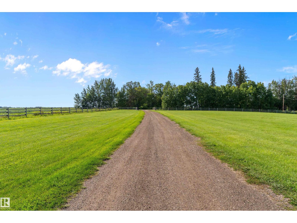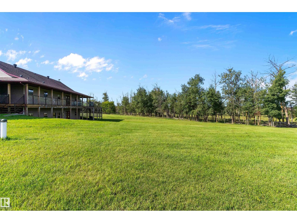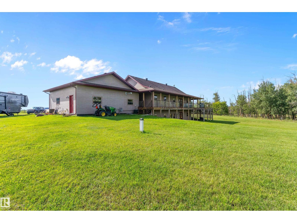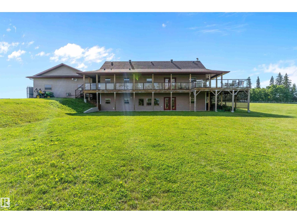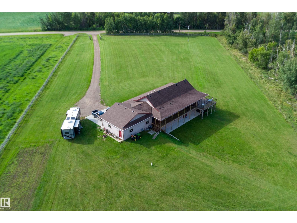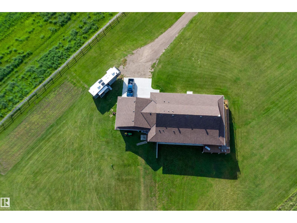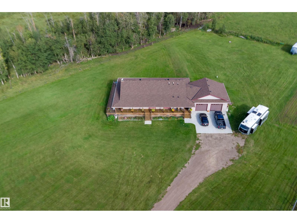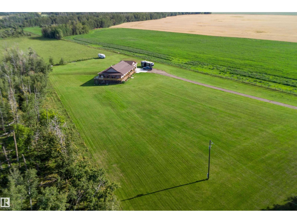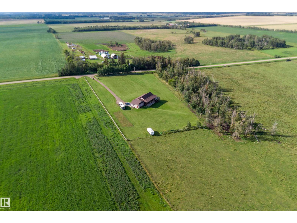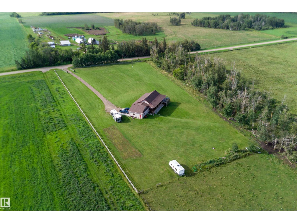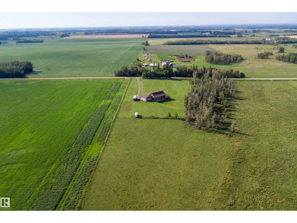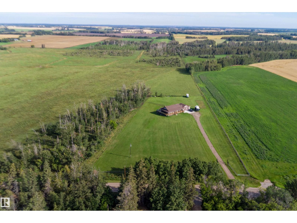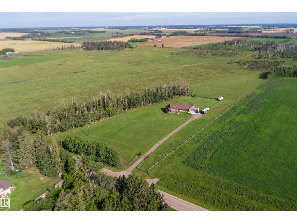6 Bedroom
4 Bathroom
1,858 ft2
Bungalow
Fireplace
Central Air Conditioning
Forced Air
Acreage
$899,999
Experience refined country living on this picturesque 4-acre ranch-style estate at 1018 Township Road 512, Parkland County. This 3,482 sq ft custom-built home features an open-concept design with 6 bedrooms and 3.5 baths. The heart of the home is a beautiful kitchen with expansive counters, ample cabinetry, and a seamless flow into the spacious living and dining areas—perfect for family life and entertaining. Enjoy the warmth of a gas fireplace, dual furnaces, A/C, and a fully finished walkout basement. Step outside onto the 1,600 sq ft covered wrap-around deck with glass railings to take in peaceful prairie views. A heated, oversized double attached garage and a fenced yard with electric gate add comfort, function, and security. With 95% usable lawn, paved access to the end of the driveway, and just 10 mins from Stony Plain, this elegant retreat—not located in a subdivision—offers the best of country charm and modern convenience. (id:62055)
Property Details
|
MLS® Number
|
E4454280 |
|
Property Type
|
Single Family |
|
Features
|
Wet Bar, Closet Organizers, No Smoking Home |
|
Structure
|
Deck, Fire Pit, Porch, Patio(s) |
Building
|
Bathroom Total
|
4 |
|
Bedrooms Total
|
6 |
|
Amenities
|
Vinyl Windows |
|
Appliances
|
Dishwasher, Dryer, Freezer, Garage Door Opener Remote(s), Garage Door Opener, Microwave Range Hood Combo, Refrigerator, Gas Stove(s), Washer, Window Coverings, See Remarks |
|
Architectural Style
|
Bungalow |
|
Basement Development
|
Finished |
|
Basement Type
|
Full (finished) |
|
Ceiling Type
|
Vaulted |
|
Constructed Date
|
2008 |
|
Construction Style Attachment
|
Detached |
|
Cooling Type
|
Central Air Conditioning |
|
Fire Protection
|
Smoke Detectors |
|
Fireplace Fuel
|
Gas |
|
Fireplace Present
|
Yes |
|
Fireplace Type
|
Unknown |
|
Half Bath Total
|
1 |
|
Heating Type
|
Forced Air |
|
Stories Total
|
1 |
|
Size Interior
|
1,858 Ft2 |
|
Type
|
House |
Parking
|
Attached Garage
|
|
|
Heated Garage
|
|
|
Oversize
|
|
|
Parking Pad
|
|
Land
|
Acreage
|
Yes |
|
Fence Type
|
Fence |
|
Size Irregular
|
4 |
|
Size Total
|
4 Ac |
|
Size Total Text
|
4 Ac |
Rooms
| Level |
Type |
Length |
Width |
Dimensions |
|
Basement |
Bedroom 4 |
4.78 m |
2.79 m |
4.78 m x 2.79 m |
|
Basement |
Bedroom 5 |
4.14 m |
3.32 m |
4.14 m x 3.32 m |
|
Basement |
Bedroom 6 |
3.89 m |
3.5 m |
3.89 m x 3.5 m |
|
Basement |
Storage |
5.75 m |
5.26 m |
5.75 m x 5.26 m |
|
Basement |
Recreation Room |
9.42 m |
6.65 m |
9.42 m x 6.65 m |
|
Main Level |
Living Room |
5.27 m |
4.71 m |
5.27 m x 4.71 m |
|
Main Level |
Dining Room |
4.63 m |
2.86 m |
4.63 m x 2.86 m |
|
Main Level |
Kitchen |
4.97 m |
4.04 m |
4.97 m x 4.04 m |
|
Main Level |
Primary Bedroom |
4.38 m |
3.92 m |
4.38 m x 3.92 m |
|
Main Level |
Bedroom 2 |
3.64 m |
3.44 m |
3.64 m x 3.44 m |
|
Main Level |
Bedroom 3 |
3.64 m |
3.49 m |
3.64 m x 3.49 m |
|
Main Level |
Laundry Room |
3.54 m |
2.77 m |
3.54 m x 2.77 m |


