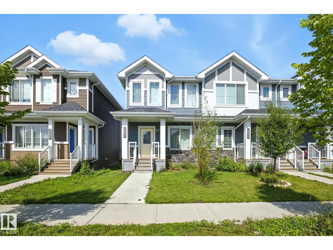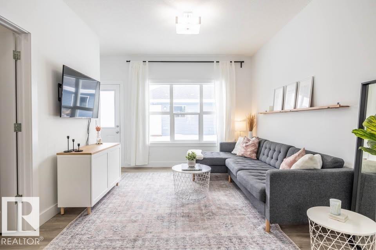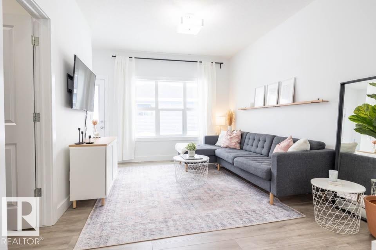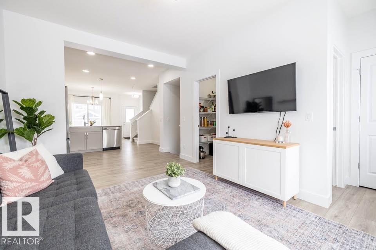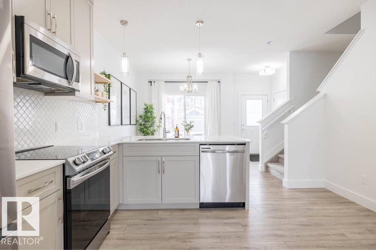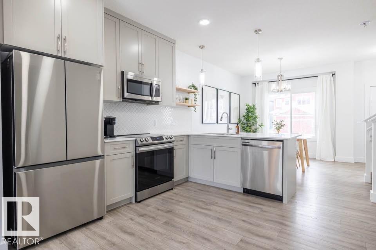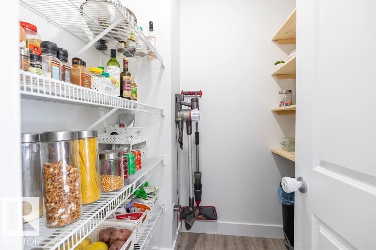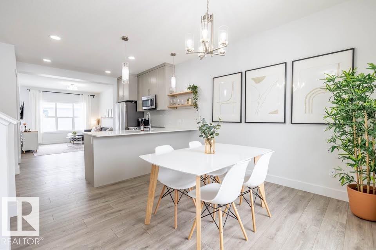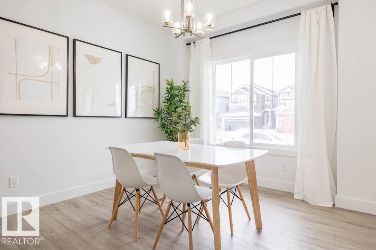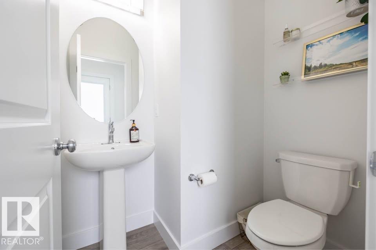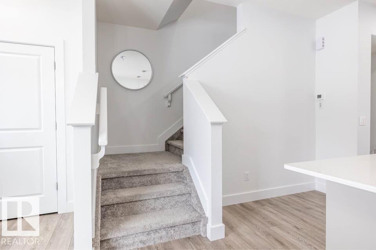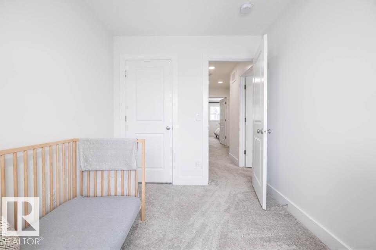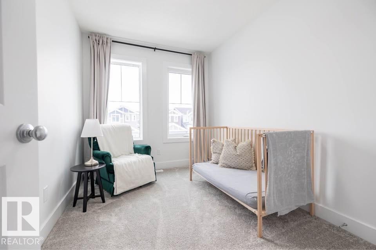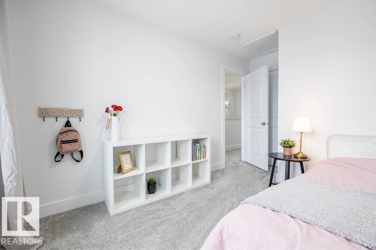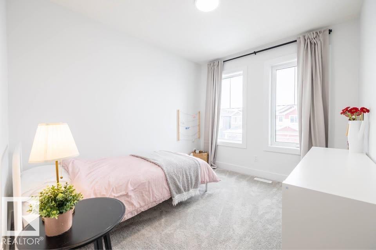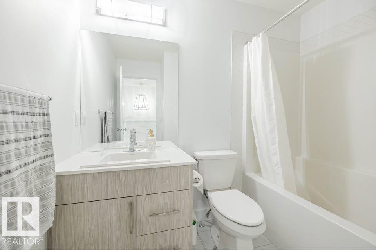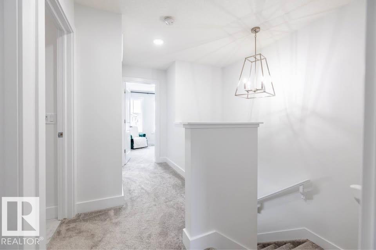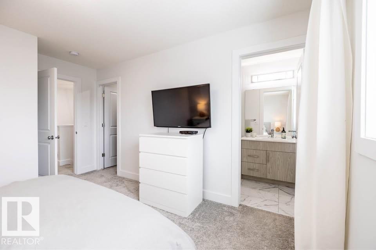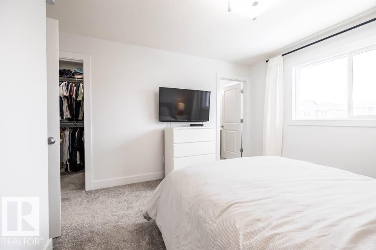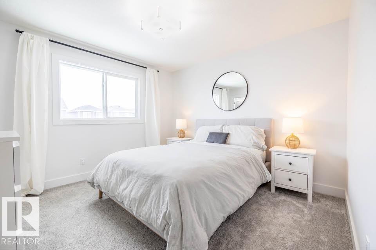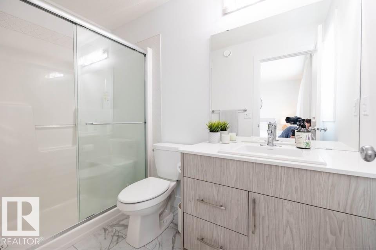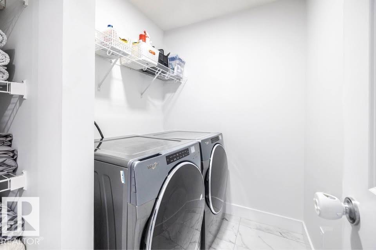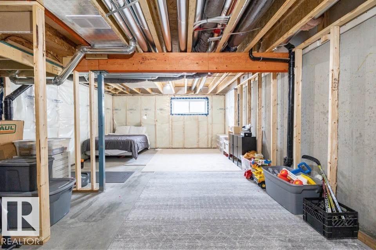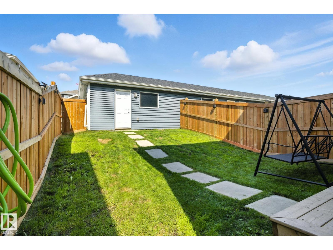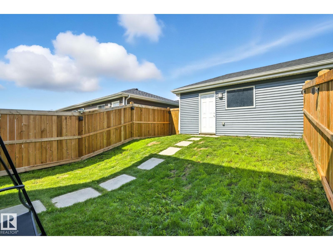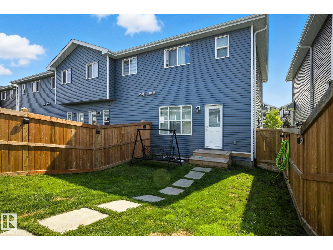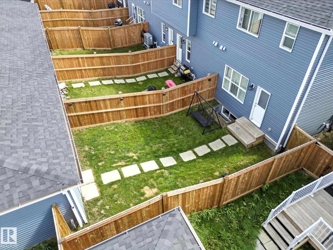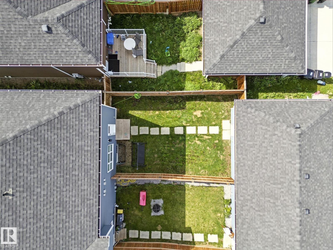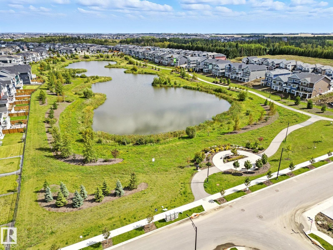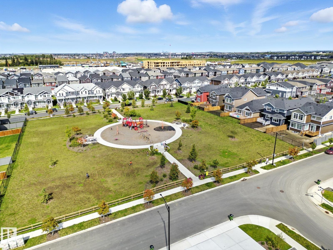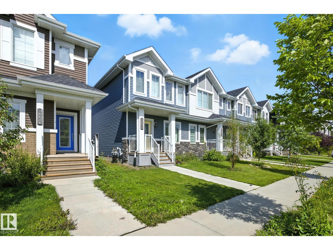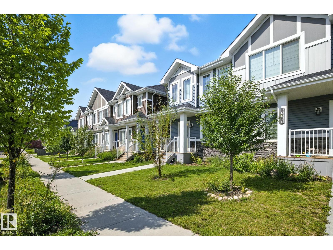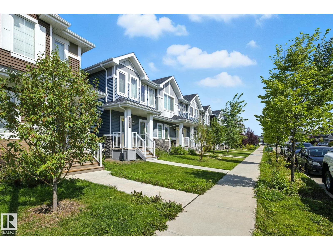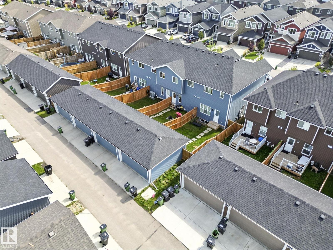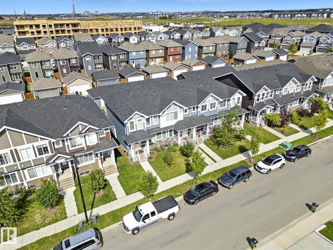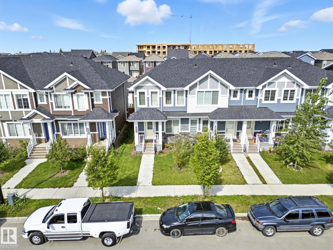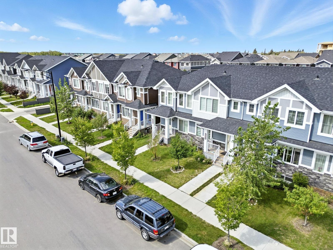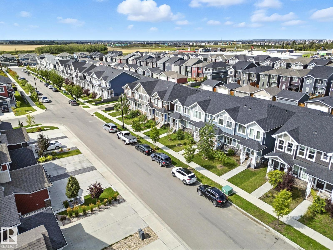3 Bedroom
3 Bathroom
1,346 ft2
Forced Air
$434,900
Have you've been looking for a great value end unit townhome without condo fees & SIDE ENTRY (second suite potential)?! Welcome home to this modern 1,346sqft home compete with 3 spacious bedrooms, 2.5 bathrooms, including your own private 3pc ensuite, & double attached garage in the sought after community of Glenridding Ravine! Bright & open are two words to describe the well designed layout of this home. Your main floor features a stylish kitchen with quartz countertops, sleek cabinetry, & spacious pantry, flowing seamlessly into the dining & living areas—perfect for entertaining family & friends, or relaxing after a long day. Upstairs, you’ll find 3 spacious bedrooms including a generous primary suite & 3pc ensuite. Enjoy your own private backyard & double detached garage, plus you're just mere steps from a beautiful park, green-space, lake, & walking trails! This home is ideal for first-time buyers, down-sizers, or savvy investors. Conveniently located close to shopping, schools, & everything you need! (id:62055)
Property Details
|
MLS® Number
|
E4454219 |
|
Property Type
|
Single Family |
|
Neigbourhood
|
Glenridding Ravine |
|
Amenities Near By
|
Playground, Public Transit, Schools, Shopping, Ski Hill |
|
Features
|
No Smoking Home |
|
Parking Space Total
|
2 |
|
Structure
|
Porch |
Building
|
Bathroom Total
|
3 |
|
Bedrooms Total
|
3 |
|
Appliances
|
Dishwasher, Dryer, Garage Door Opener, Microwave Range Hood Combo, Refrigerator, Stove, Washer, Window Coverings |
|
Basement Development
|
Unfinished |
|
Basement Type
|
Full (unfinished) |
|
Constructed Date
|
2020 |
|
Construction Style Attachment
|
Attached |
|
Half Bath Total
|
1 |
|
Heating Type
|
Forced Air |
|
Stories Total
|
2 |
|
Size Interior
|
1,346 Ft2 |
|
Type
|
Row / Townhouse |
Parking
Land
|
Acreage
|
No |
|
Fence Type
|
Fence |
|
Land Amenities
|
Playground, Public Transit, Schools, Shopping, Ski Hill |
|
Size Irregular
|
236.86 |
|
Size Total
|
236.86 M2 |
|
Size Total Text
|
236.86 M2 |
Rooms
| Level |
Type |
Length |
Width |
Dimensions |
|
Main Level |
Living Room |
|
|
Measurements not available |
|
Main Level |
Dining Room |
|
|
Measurements not available |
|
Main Level |
Kitchen |
|
|
Measurements not available |
|
Upper Level |
Primary Bedroom |
|
|
Measurements not available |
|
Upper Level |
Bedroom 2 |
|
|
Measurements not available |
|
Upper Level |
Bedroom 3 |
|
|
Measurements not available |
|
Upper Level |
Bonus Room |
|
|
Measurements not available |


