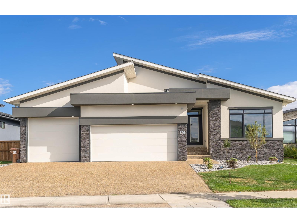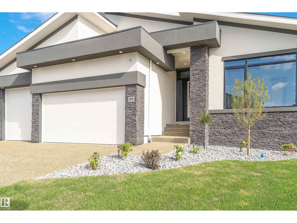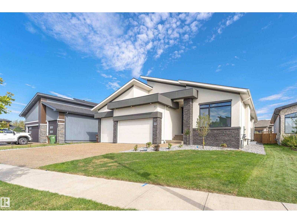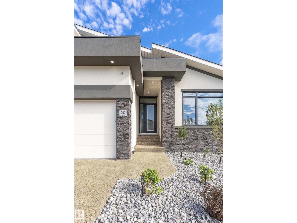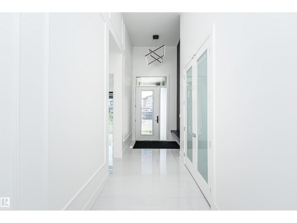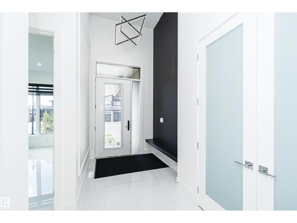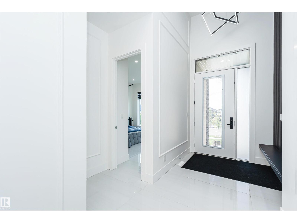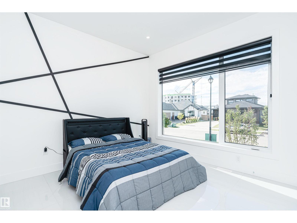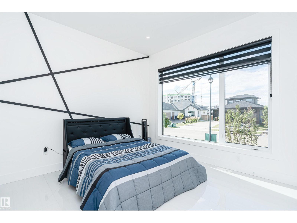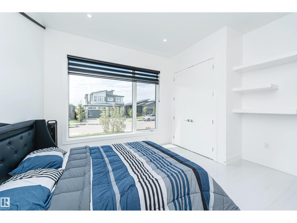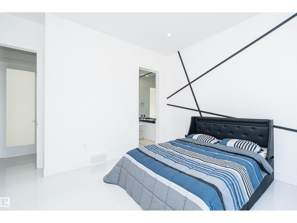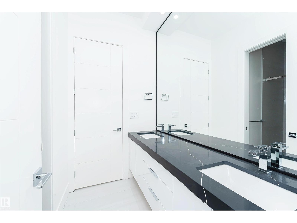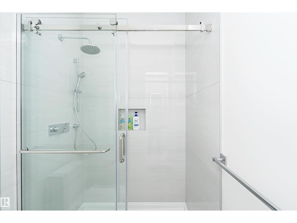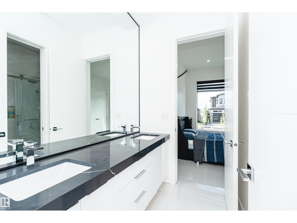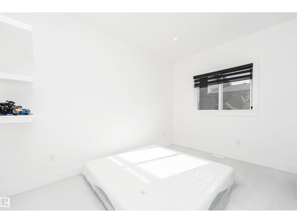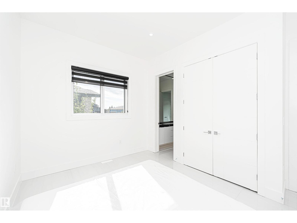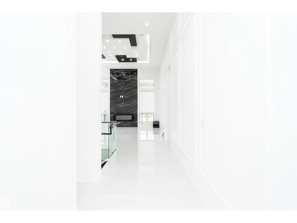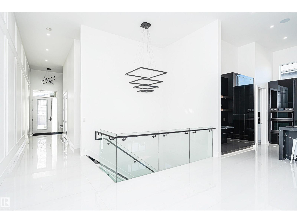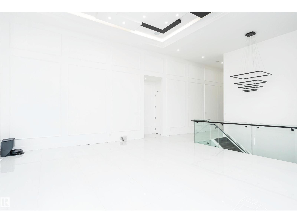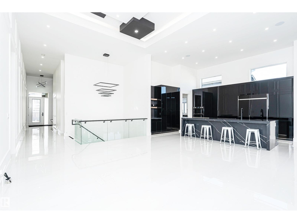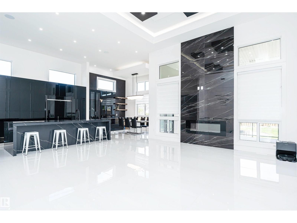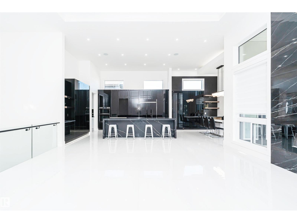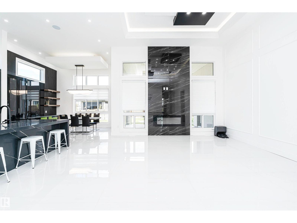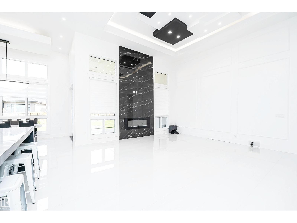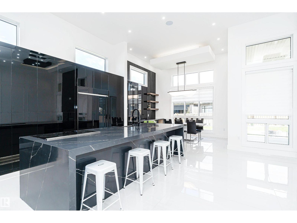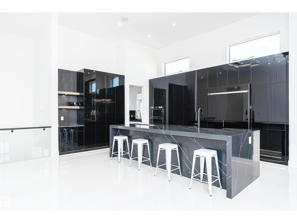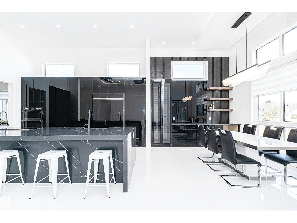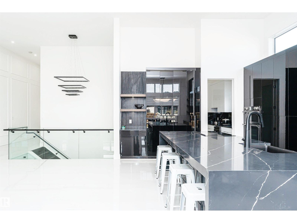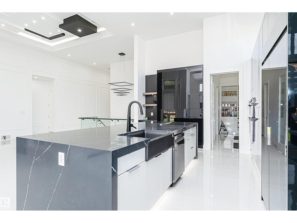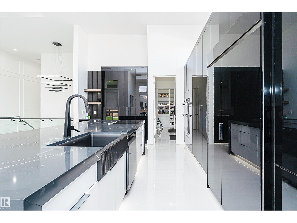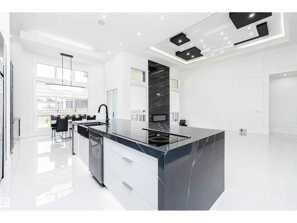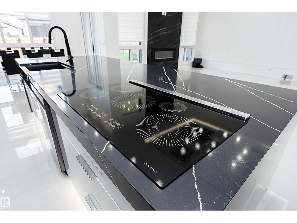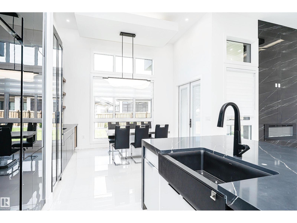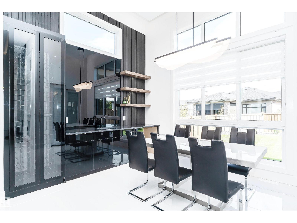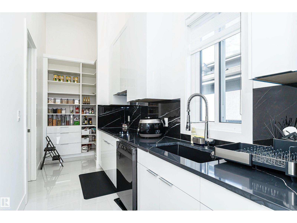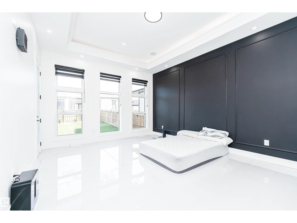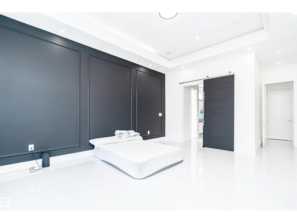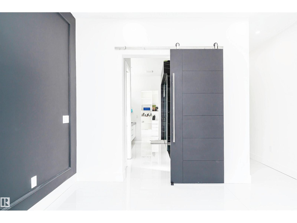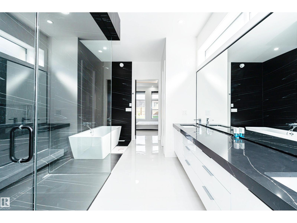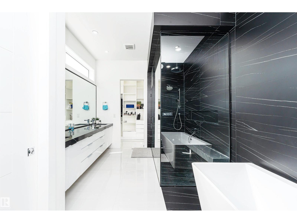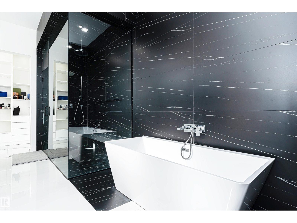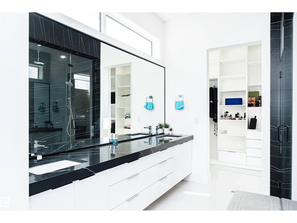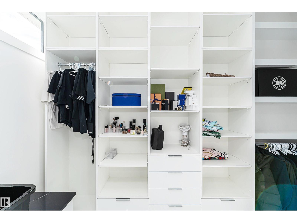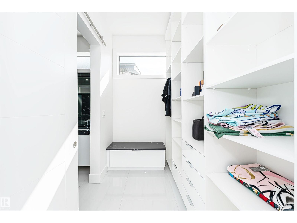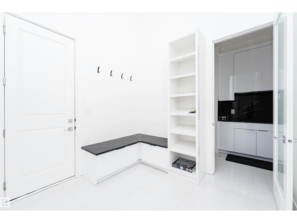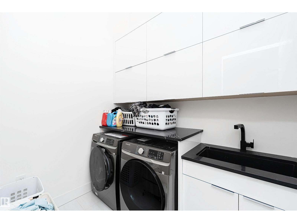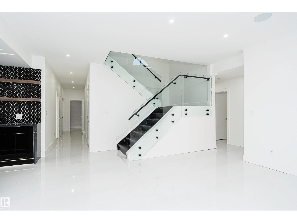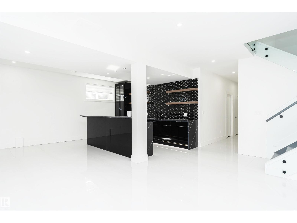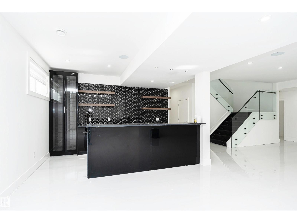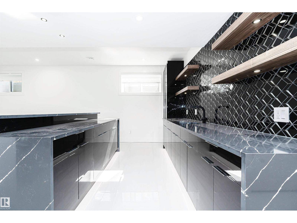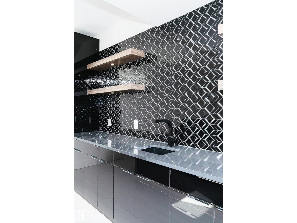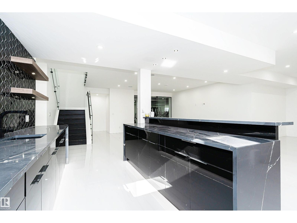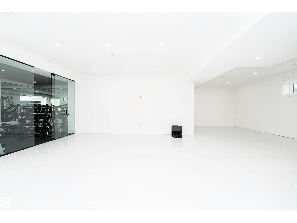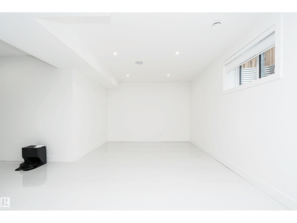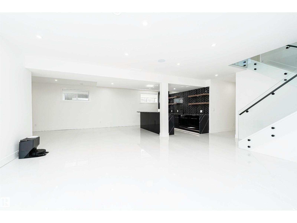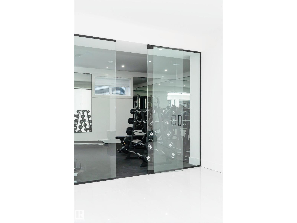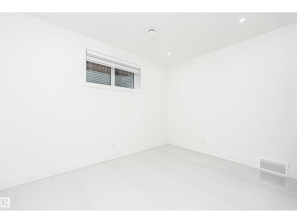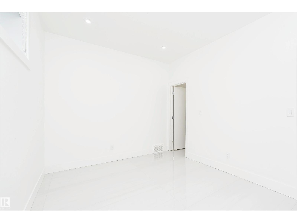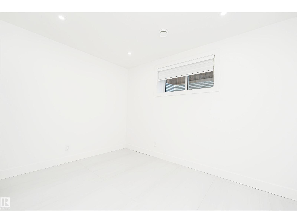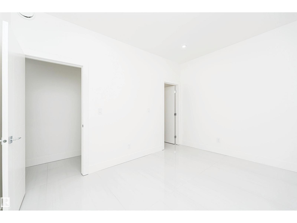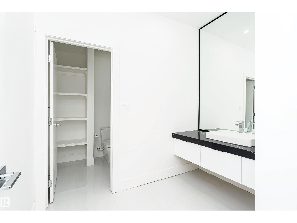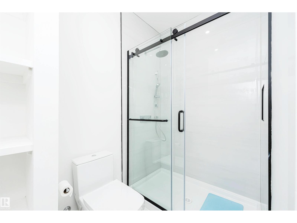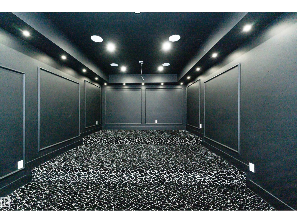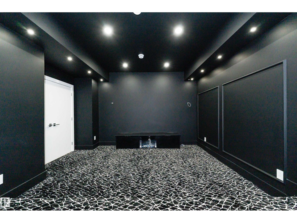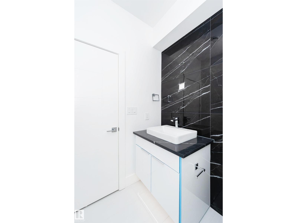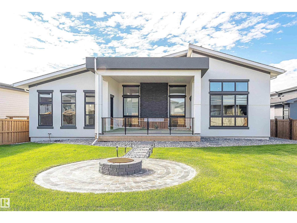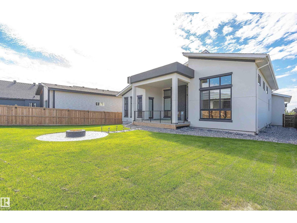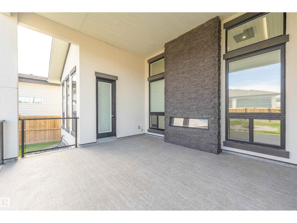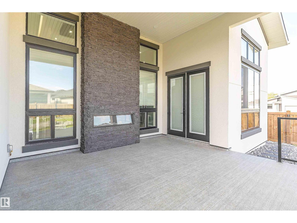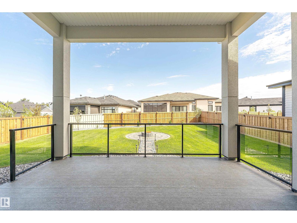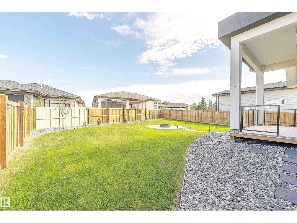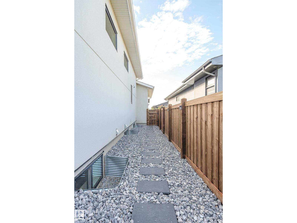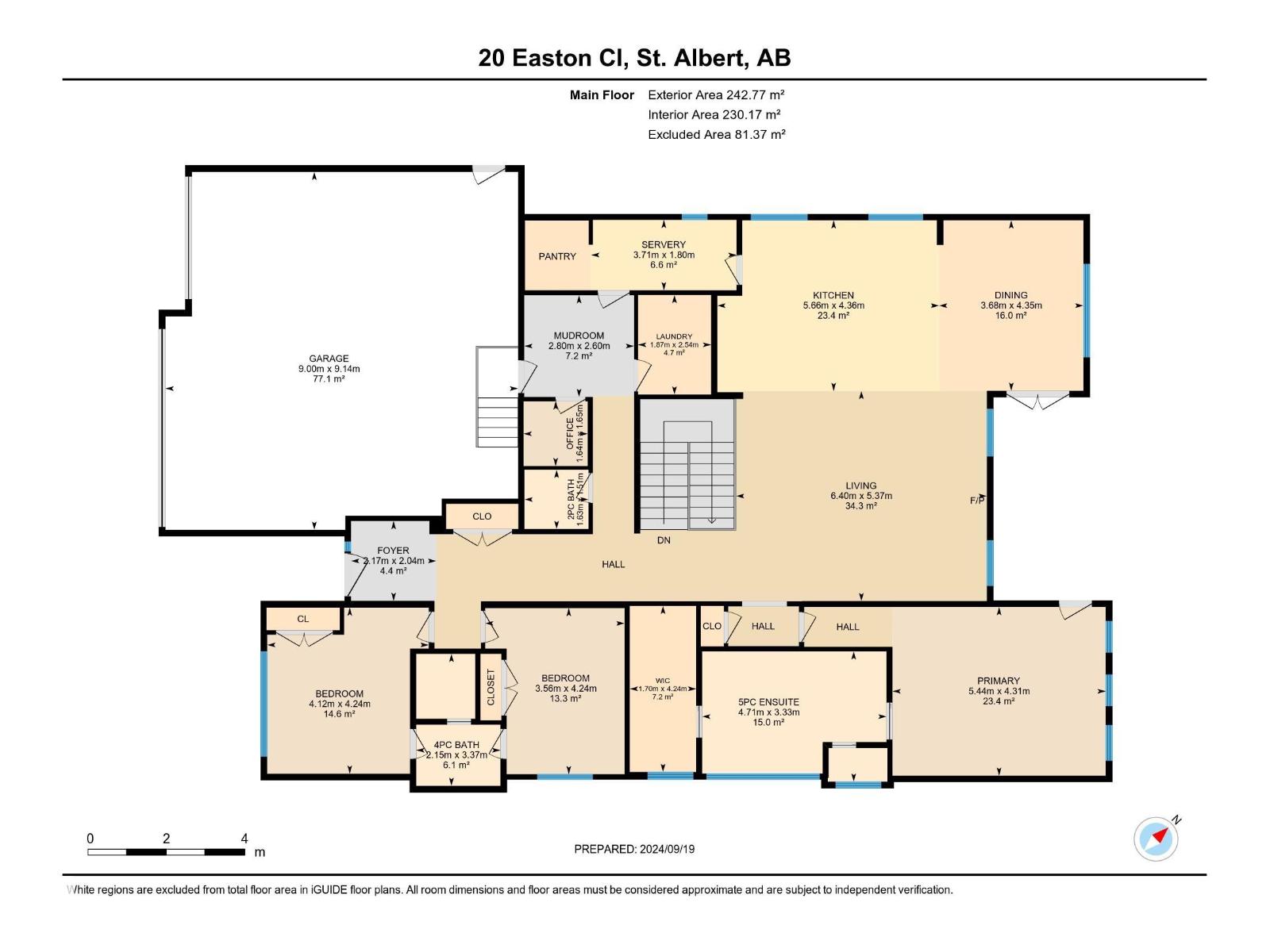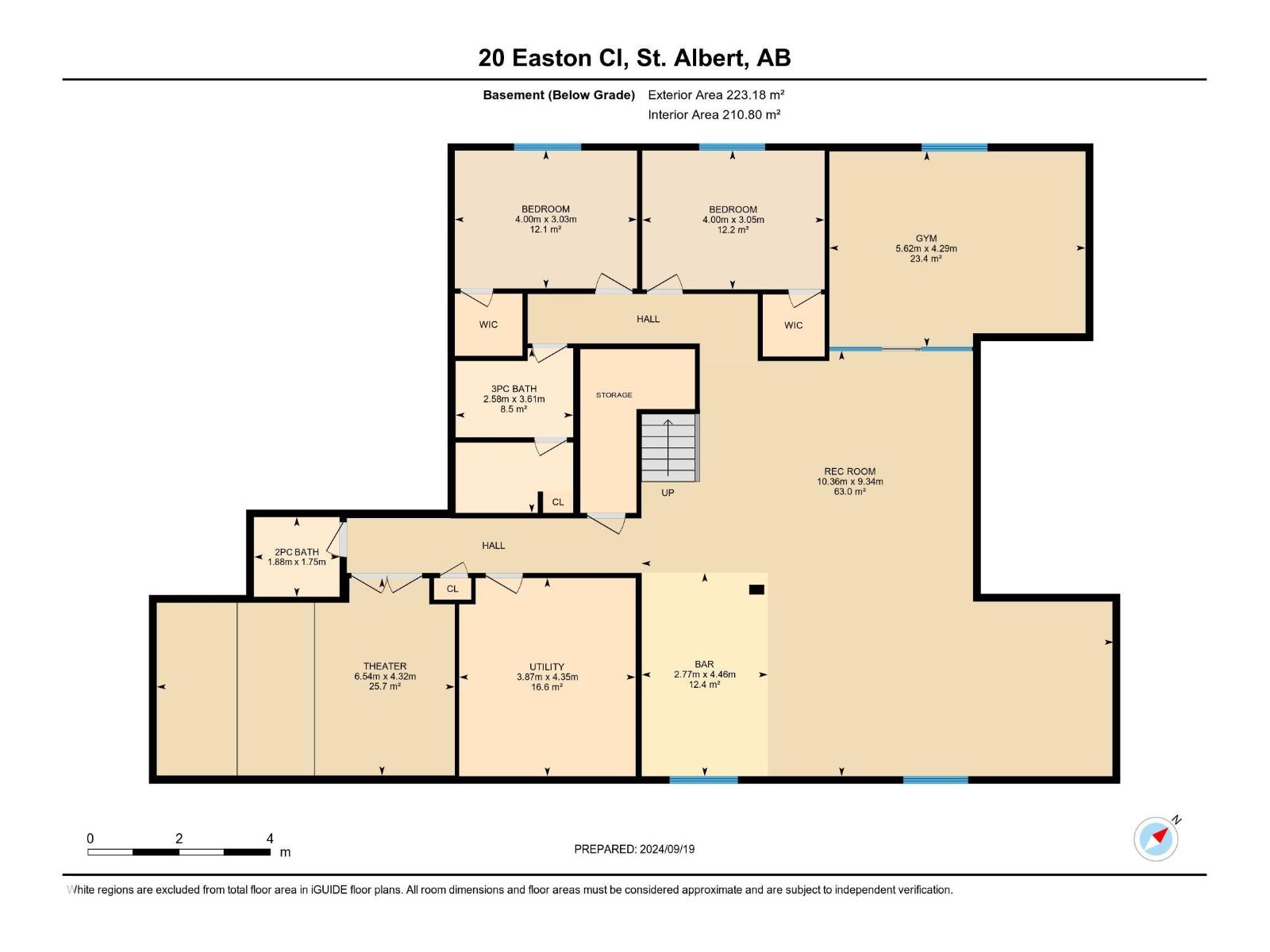5 Bedroom
5 Bathroom
2,613 ft2
Bungalow
Fireplace
Forced Air, In Floor Heating
$1,499,000
Cream of the crop! Newest Bungalow in the prestigious Erin Ridge boasts over 5000 sq ft of living space! Custom luxury finishes, 24X48 ceramic tile, SS staircase w/glass, 14' ceilings, European-style kitchens & a spice kitchen, LED lighting, Built-in appliances, upgraded plumbing fixtures & in-floor heating. Chef's dream kitchen loaded with w/stunning black cabinets, exotic quartz tops, a vast waterfall island & a large breakfast nook with a luxury bar. Owner’s suite boasts a spa-like ensuite w/ H & Hs sinks, a standalone tub, a custom steam shower, a large walk-in closet w/organizers, and an enclosed e-toilet. Cozy living rm boasts an astonishing feature wall & a sleek fireplace, two good-sized beds, & a full bath completes this level. FF basement features a REC rm, two beds with a J & J bath, a party bar, a loaded private gym, a home theatre & full bath. Acrylic stucco exterior, heated 3-car garage, landscaped yard & a roofed deck & fireplace to enjoy! Looking for a wow factor home? This is it! (id:62055)
Property Details
|
MLS® Number
|
E4454149 |
|
Property Type
|
Single Family |
|
Neigbourhood
|
Erin Ridge North |
|
Amenities Near By
|
Public Transit, Schools, Shopping |
|
Features
|
Cul-de-sac, Flat Site, Wet Bar, Closet Organizers, No Animal Home, No Smoking Home |
|
Parking Space Total
|
6 |
|
Structure
|
Deck, Fire Pit, Porch |
Building
|
Bathroom Total
|
5 |
|
Bedrooms Total
|
5 |
|
Amenities
|
Vinyl Windows |
|
Appliances
|
Dishwasher, Dryer, Garage Door Opener Remote(s), Garage Door Opener, Hood Fan, Humidifier, Oven - Built-in, Microwave, Refrigerator, Stove, Washer, Window Coverings |
|
Architectural Style
|
Bungalow |
|
Basement Development
|
Finished |
|
Basement Type
|
Full (finished) |
|
Constructed Date
|
2024 |
|
Construction Style Attachment
|
Detached |
|
Fire Protection
|
Smoke Detectors |
|
Fireplace Fuel
|
Electric |
|
Fireplace Present
|
Yes |
|
Fireplace Type
|
Unknown |
|
Half Bath Total
|
2 |
|
Heating Type
|
Forced Air, In Floor Heating |
|
Stories Total
|
1 |
|
Size Interior
|
2,613 Ft2 |
|
Type
|
House |
Parking
|
Heated Garage
|
|
|
Attached Garage
|
|
Land
|
Acreage
|
No |
|
Fence Type
|
Fence |
|
Land Amenities
|
Public Transit, Schools, Shopping |
Rooms
| Level |
Type |
Length |
Width |
Dimensions |
|
Basement |
Family Room |
9.34 m |
10.36 m |
9.34 m x 10.36 m |
|
Basement |
Bedroom 4 |
3.05 m |
4 m |
3.05 m x 4 m |
|
Basement |
Bedroom 5 |
3.03 m |
4 m |
3.03 m x 4 m |
|
Basement |
Games Room |
4.57 m |
4.87 m |
4.57 m x 4.87 m |
|
Basement |
Media |
4.32 m |
6.54 m |
4.32 m x 6.54 m |
|
Main Level |
Living Room |
5.37 m |
6.44 m |
5.37 m x 6.44 m |
|
Main Level |
Dining Room |
4.5 m |
3.68 m |
4.5 m x 3.68 m |
|
Main Level |
Kitchen |
4.36 m |
5.66 m |
4.36 m x 5.66 m |
|
Main Level |
Primary Bedroom |
4.31 m |
5.44 m |
4.31 m x 5.44 m |
|
Main Level |
Bedroom 2 |
4.24 m |
3.56 m |
4.24 m x 3.56 m |
|
Main Level |
Bedroom 3 |
4.24 m |
4.12 m |
4.24 m x 4.12 m |
|
Main Level |
Second Kitchen |
2 m |
2.5 m |
2 m x 2.5 m |
|
Main Level |
Pantry |
|
|
Measurements not available |


