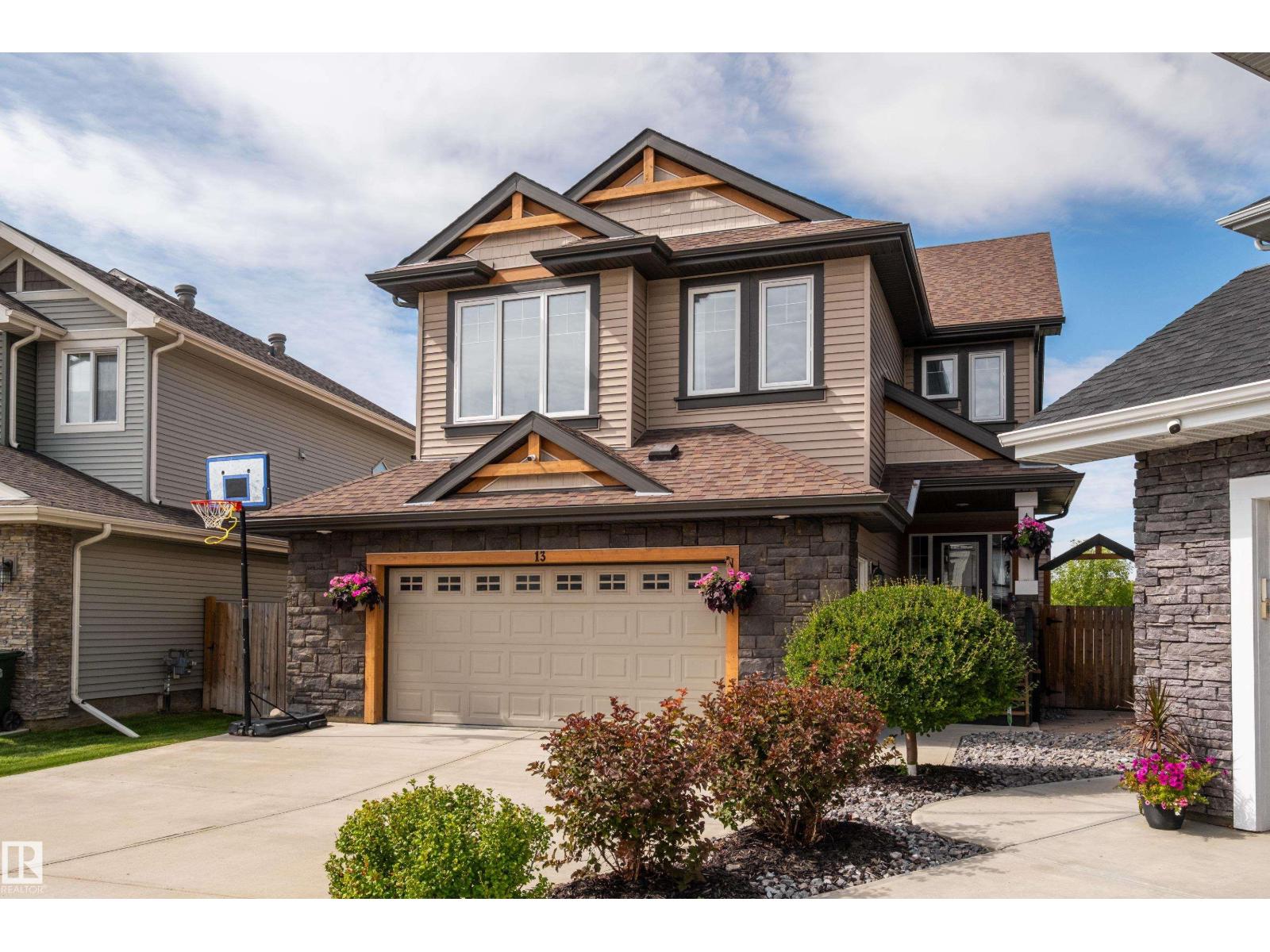5 Bedroom
4 Bathroom
2,621 ft2
Fireplace
Central Air Conditioning
Forced Air
$739,900
Dressed to impress and FULLY FINISHED from top to bottom! This custom built Pacesetter home is packed with upgrades and boasts a unique 4 bedroom above grade floor plan + den. With over 2,600sqft PLUS a fully finished basement, this 5 bed 3.5 bath home feat. rich hardwood and vinyl plank flooring, granite counters - s/s appliances & heavy metal filter system in the kitchen, tray ceilings with LED lighting, walkthrough pantry, central A/C and a fully finished oversized (22x26) heated garage w/ man-door. Upstairs hosts 4 beds, laundry, bonus room and the spacious 14x15' primary with 5 pce ensuite and 12x5' walk-in closet. The newly dev. basement is bright & perfect for games night or the teenager in your family w/ 1 bed and a 3pce bath. Tastefully landscaped & bordering green space and a walking path you'll be able to take full advantage of your west facing backyard on your two tiered deck. Add in that you're steps away from MAJOR amenities & public transportation, this home is sure to check all the boxes! (id:62055)
Property Details
|
MLS® Number
|
E4454152 |
|
Property Type
|
Single Family |
|
Neigbourhood
|
McLaughlin_SPGR |
|
Amenities Near By
|
Park, Golf Course, Playground, Public Transit, Schools, Shopping |
|
Features
|
Cul-de-sac, Flat Site, No Back Lane |
|
Structure
|
Deck |
Building
|
Bathroom Total
|
4 |
|
Bedrooms Total
|
5 |
|
Amenities
|
Vinyl Windows |
|
Appliances
|
Alarm System, Dishwasher, Dryer, Garage Door Opener Remote(s), Hood Fan, Microwave, Refrigerator, Storage Shed, Stove, Washer, Water Distiller, Window Coverings |
|
Basement Development
|
Finished |
|
Basement Type
|
Full (finished) |
|
Constructed Date
|
2016 |
|
Construction Style Attachment
|
Detached |
|
Cooling Type
|
Central Air Conditioning |
|
Fire Protection
|
Smoke Detectors |
|
Fireplace Fuel
|
Gas |
|
Fireplace Present
|
Yes |
|
Fireplace Type
|
Unknown |
|
Half Bath Total
|
1 |
|
Heating Type
|
Forced Air |
|
Stories Total
|
2 |
|
Size Interior
|
2,621 Ft2 |
|
Type
|
House |
Parking
|
Attached Garage
|
|
|
Heated Garage
|
|
|
Oversize
|
|
Land
|
Acreage
|
No |
|
Fence Type
|
Fence |
|
Land Amenities
|
Park, Golf Course, Playground, Public Transit, Schools, Shopping |
|
Size Irregular
|
538.37 |
|
Size Total
|
538.37 M2 |
|
Size Total Text
|
538.37 M2 |
Rooms
| Level |
Type |
Length |
Width |
Dimensions |
|
Basement |
Family Room |
4.202 m |
7.734 m |
4.202 m x 7.734 m |
|
Basement |
Bedroom 5 |
3.941 m |
3.553 m |
3.941 m x 3.553 m |
|
Main Level |
Living Room |
4.686 m |
4.507 m |
4.686 m x 4.507 m |
|
Main Level |
Dining Room |
3.403 m |
3.552 m |
3.403 m x 3.552 m |
|
Main Level |
Kitchen |
3.355 m |
3.981 m |
3.355 m x 3.981 m |
|
Main Level |
Den |
2.699 m |
3.275 m |
2.699 m x 3.275 m |
|
Upper Level |
Primary Bedroom |
4.29 m |
4.598 m |
4.29 m x 4.598 m |
|
Upper Level |
Bedroom 2 |
2.998 m |
3.845 m |
2.998 m x 3.845 m |
|
Upper Level |
Bedroom 3 |
2.983 m |
3.685 m |
2.983 m x 3.685 m |
|
Upper Level |
Bedroom 4 |
2.928 m |
3.646 m |
2.928 m x 3.646 m |
|
Upper Level |
Bonus Room |
4.433 m |
4.456 m |
4.433 m x 4.456 m |













































































