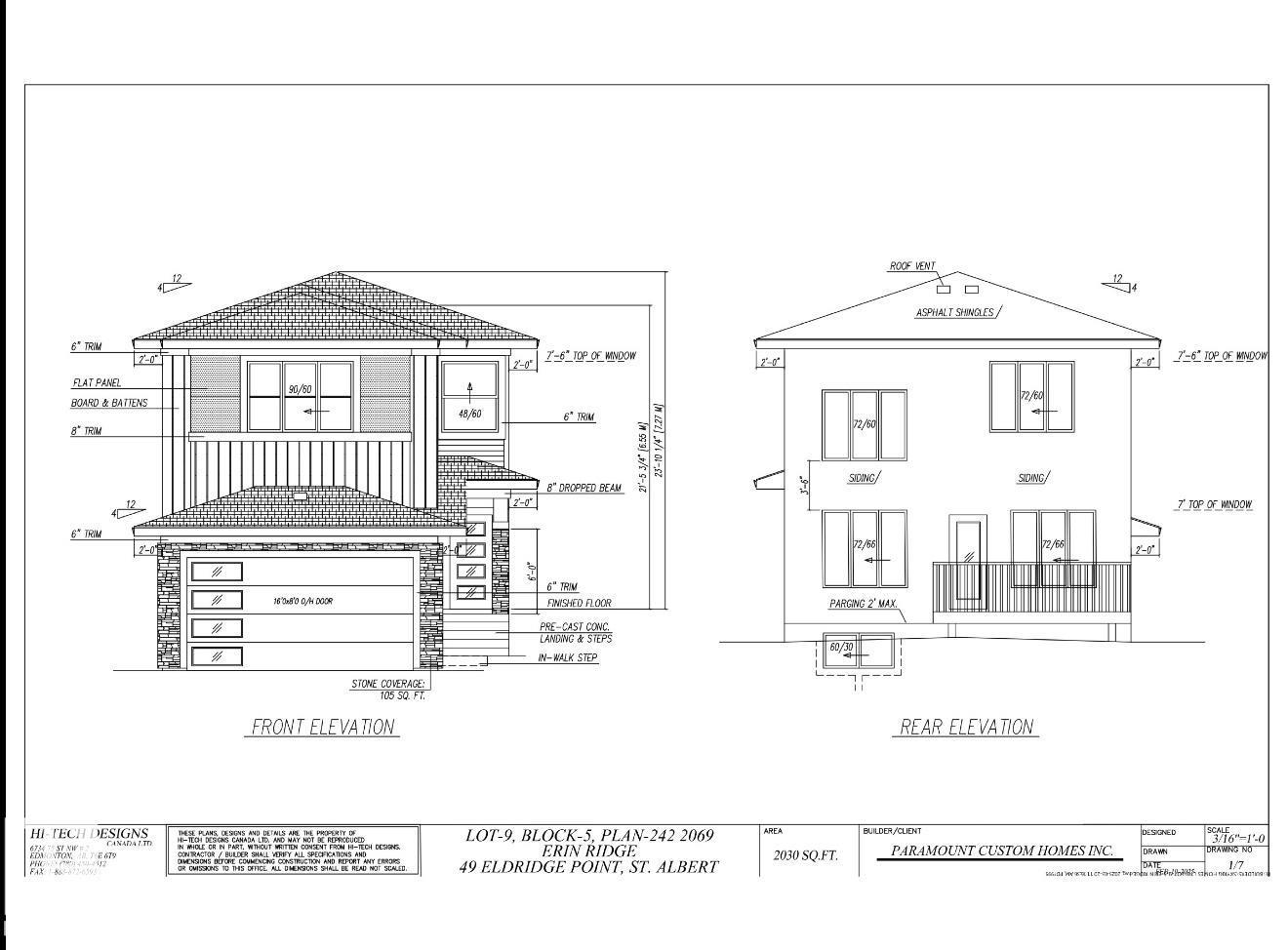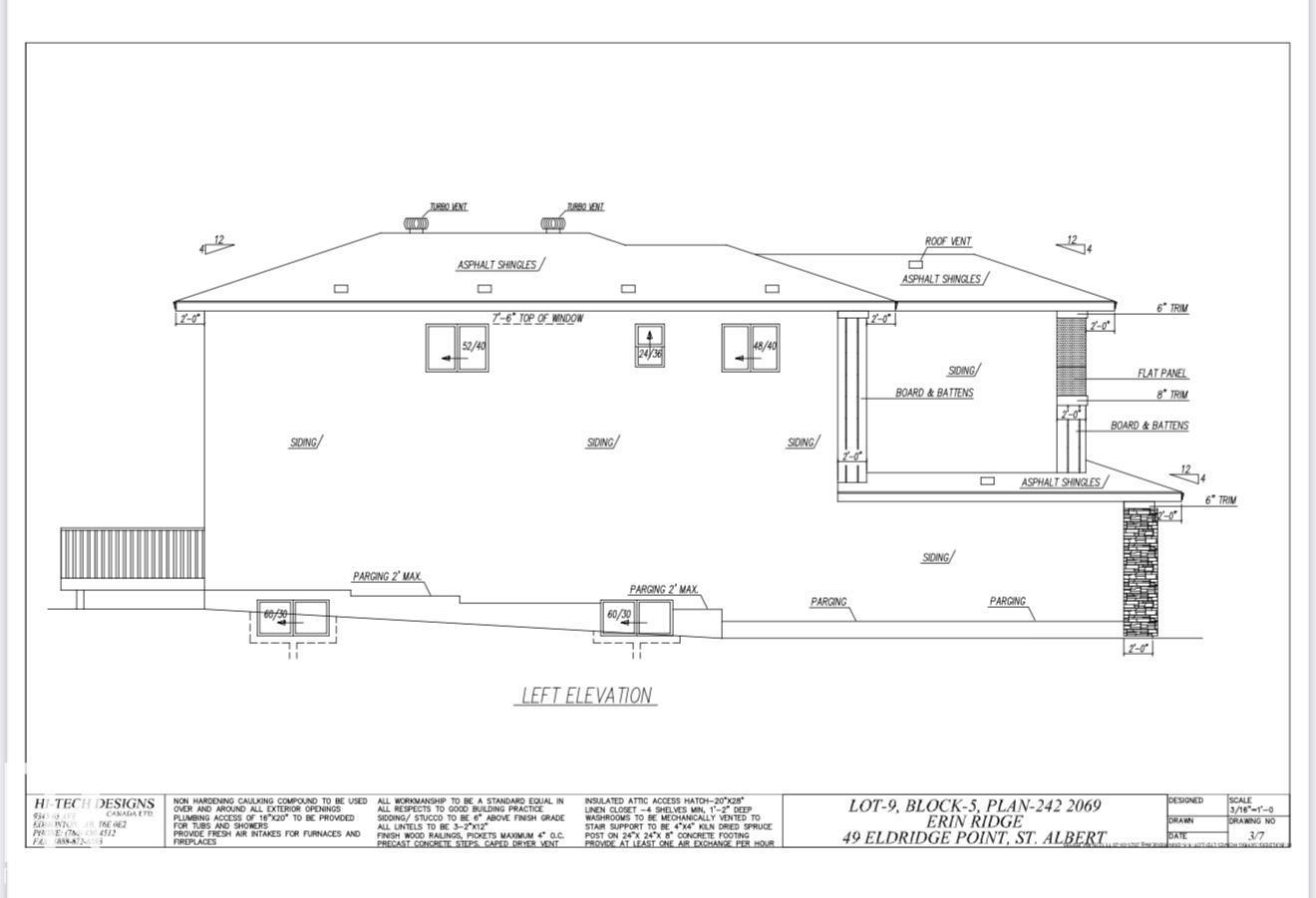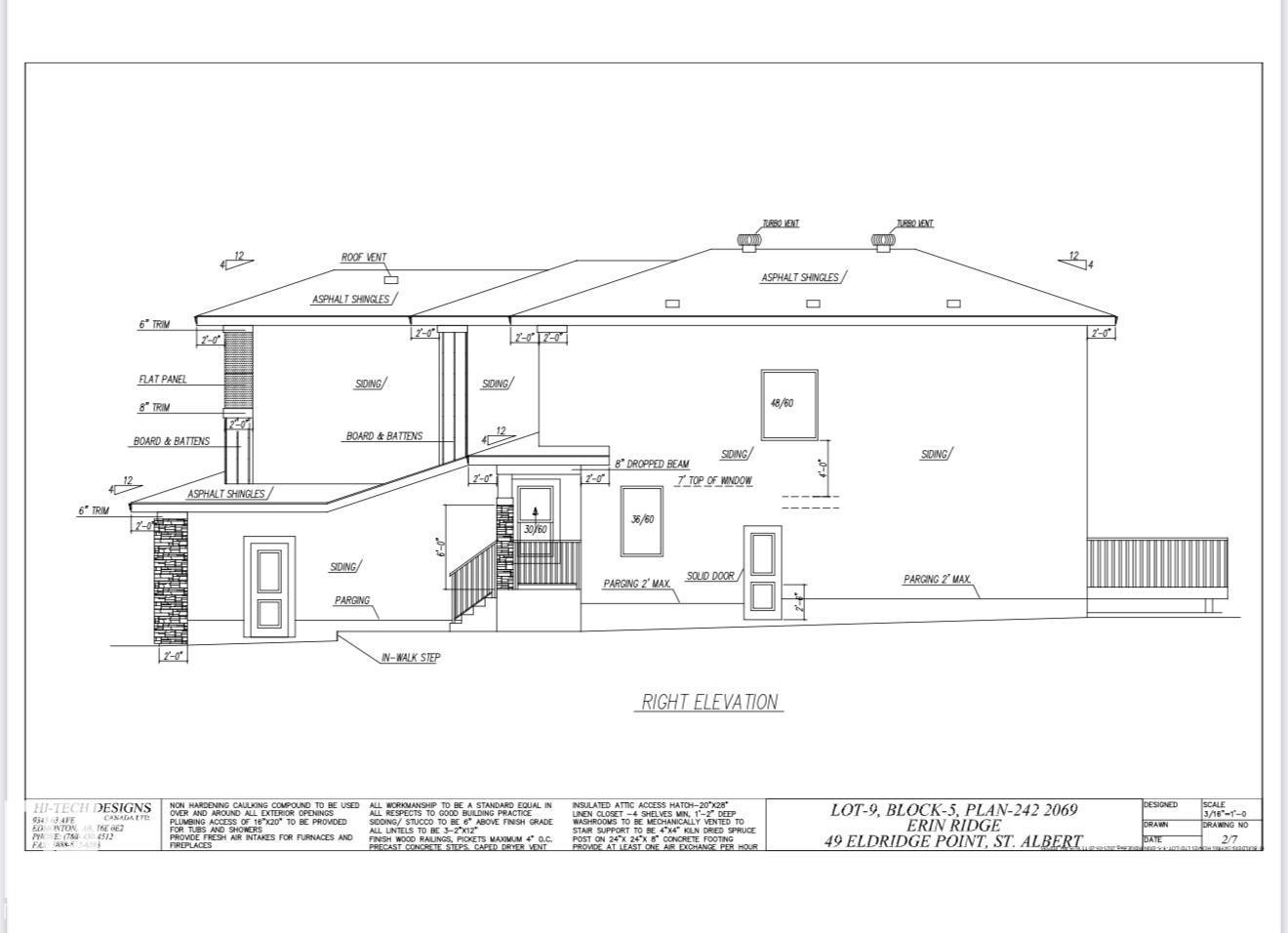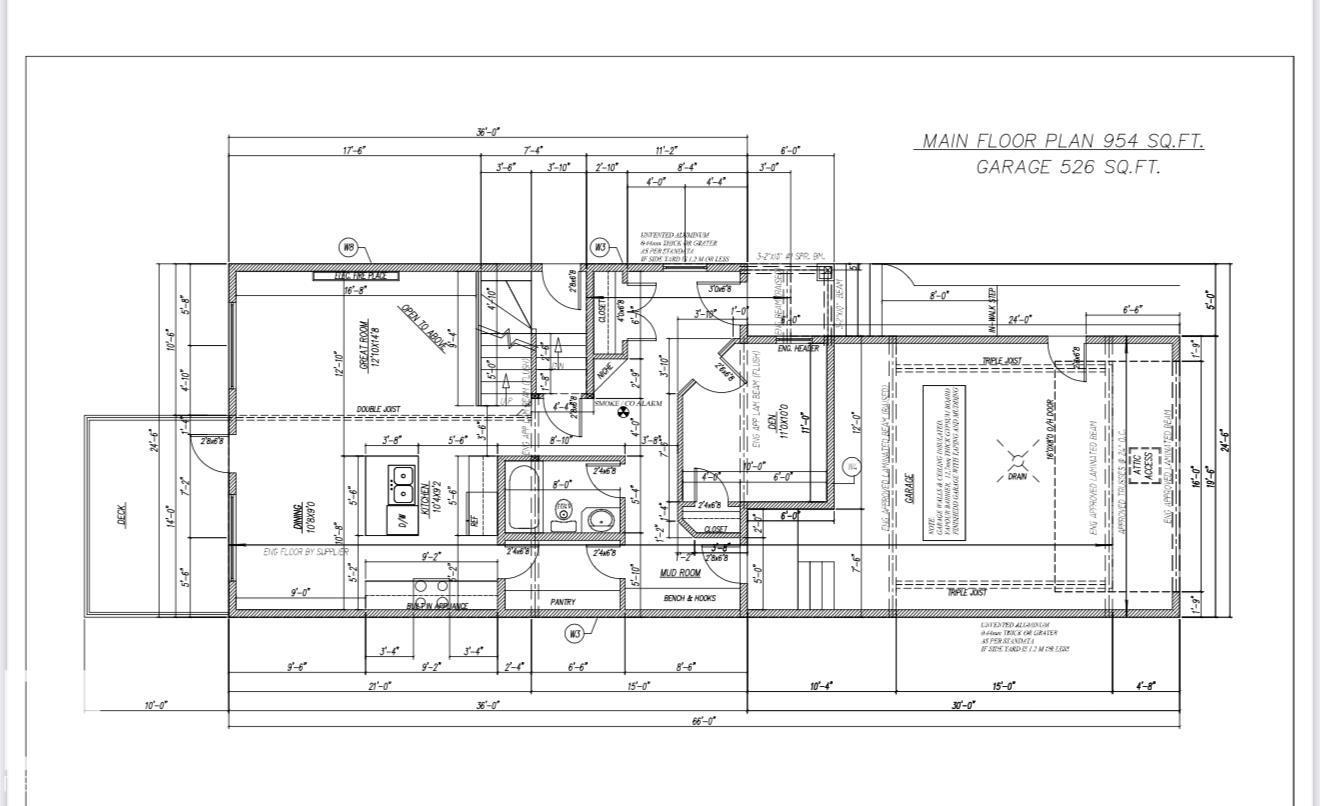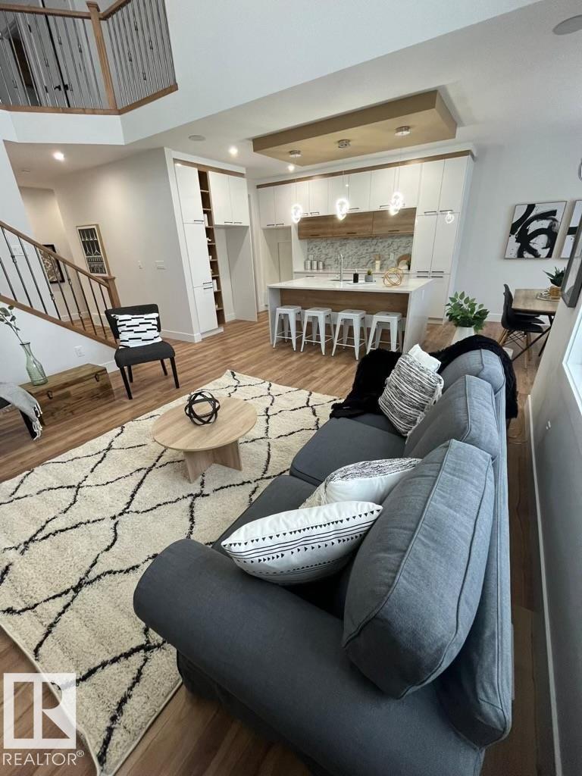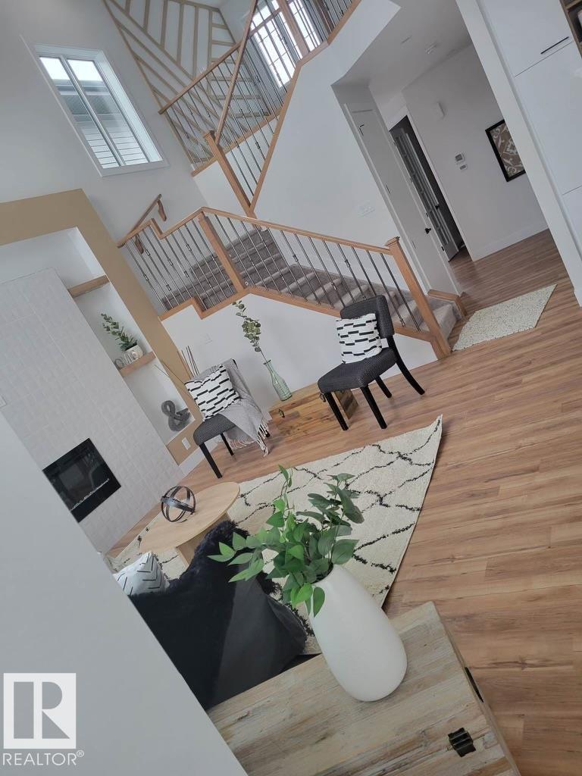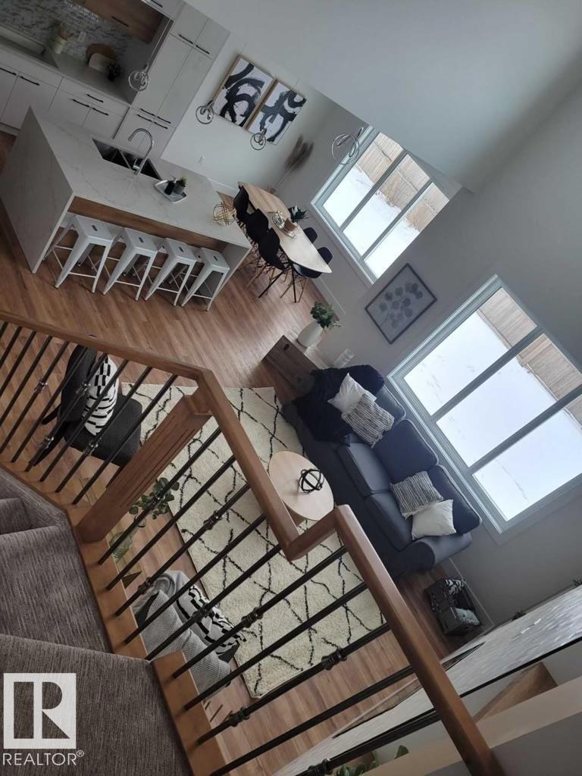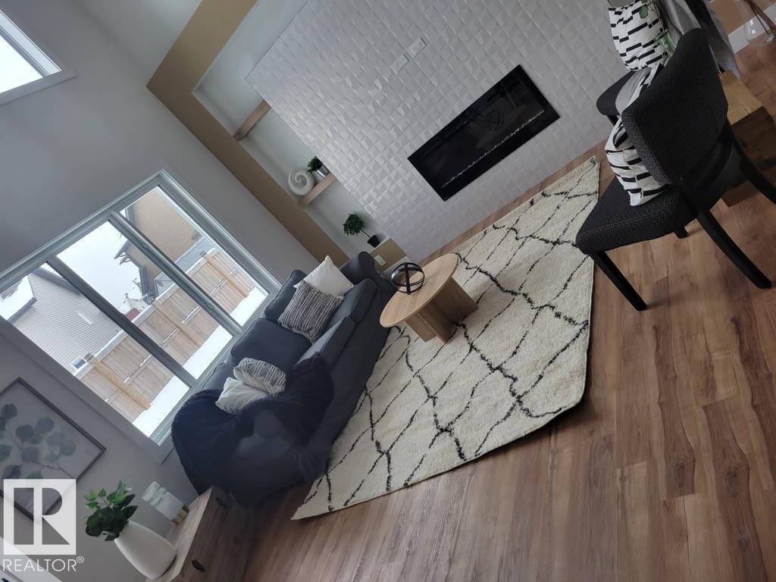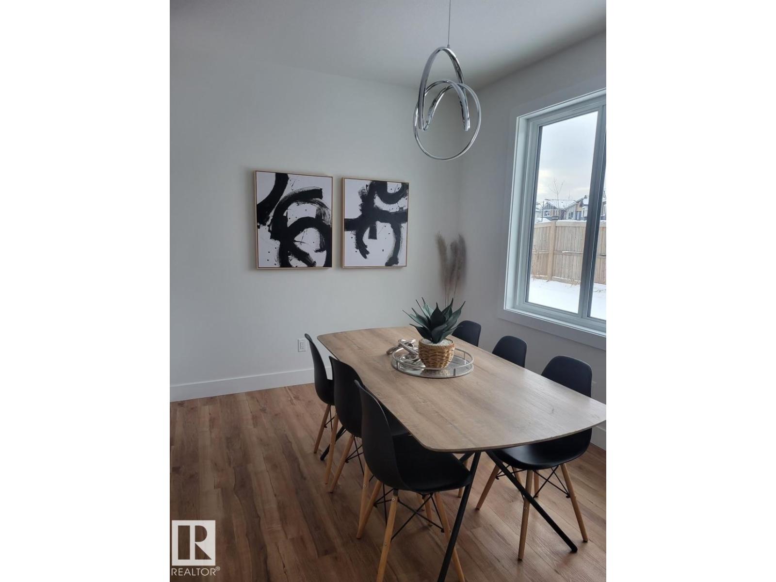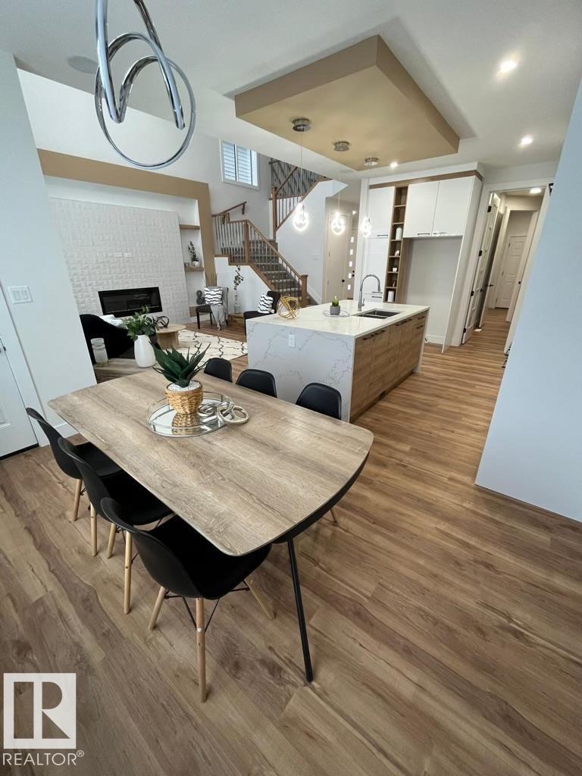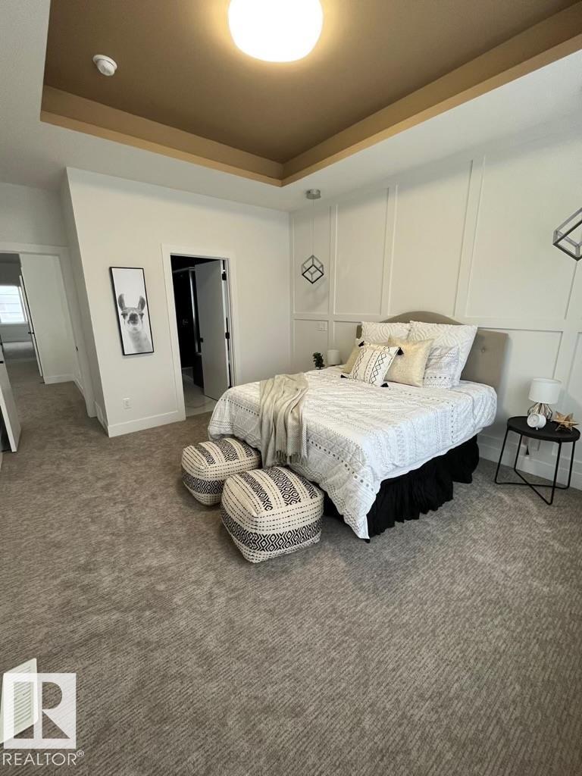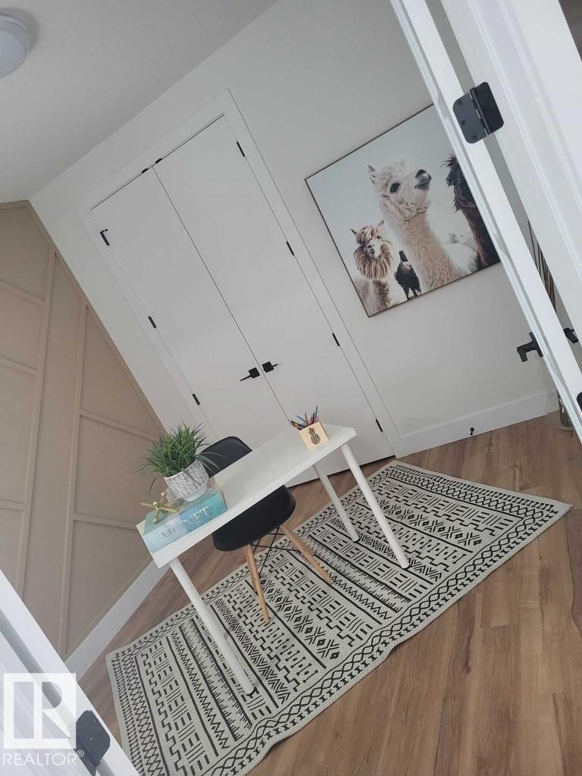3 Bedroom
3 Bathroom
2,116 ft2
Fireplace
Forced Air
$659,900
Facing the walking path that leads to a beautiful pond this 2116 Sq Ft 3 Bedroom 2-Storey Open to Below is a show stopper and the perfect family home! The Open Concept Main Floor Boasts Beautiful vinyl plank flooring, Large Den, Adjacent 3-piece Bath, White Modern Cabinetry, Full Appliance Pkg, Quartz Counter Tops, Large Island, Fireplace Feature Wall, Large Mudroom with storage leads to a Walk Through Pantry with cabinetry, Living Room boast large Windows, Coffered Ceiling showcasing a beautiful 18' Open to Below View from the Second Floor. Gorgeous Primary Suite with Coffered Ceiling and Large Ensuite with Soaker Tub, Large Tiled Shower with Double Sink! Spacious Bonus Room with coffered Ceiling, two more large bedrooms, Laundry Closet and Full Bath! Basement is unfinished but with side entrance and 9' Ceiling the potential is endless! Will be move-in ready for Mid October! (id:62055)
Property Details
|
MLS® Number
|
E4454158 |
|
Property Type
|
Single Family |
|
Neigbourhood
|
Erin Ridge North |
|
Amenities Near By
|
Playground, Public Transit, Schools |
|
Structure
|
Deck |
Building
|
Bathroom Total
|
3 |
|
Bedrooms Total
|
3 |
|
Amenities
|
Ceiling - 9ft |
|
Appliances
|
Dishwasher, Dryer, Garage Door Opener Remote(s), Garage Door Opener, Microwave Range Hood Combo, Refrigerator, Stove, Washer |
|
Basement Development
|
Unfinished |
|
Basement Type
|
Full (unfinished) |
|
Constructed Date
|
2025 |
|
Construction Style Attachment
|
Detached |
|
Fireplace Fuel
|
Electric |
|
Fireplace Present
|
Yes |
|
Fireplace Type
|
Unknown |
|
Heating Type
|
Forced Air |
|
Stories Total
|
2 |
|
Size Interior
|
2,116 Ft2 |
|
Type
|
House |
Parking
Land
|
Acreage
|
No |
|
Land Amenities
|
Playground, Public Transit, Schools |
|
Size Irregular
|
360 |
|
Size Total
|
360 M2 |
|
Size Total Text
|
360 M2 |
|
Surface Water
|
Ponds |
Rooms
| Level |
Type |
Length |
Width |
Dimensions |
|
Main Level |
Living Room |
|
|
Measurements not available |
|
Main Level |
Dining Room |
|
|
Measurements not available |
|
Main Level |
Kitchen |
|
|
Measurements not available |
|
Main Level |
Den |
|
|
Measurements not available |
|
Upper Level |
Family Room |
|
|
Measurements not available |
|
Upper Level |
Primary Bedroom |
|
|
Measurements not available |
|
Upper Level |
Bedroom 2 |
|
|
Measurements not available |
|
Upper Level |
Bedroom 3 |
|
|
Measurements not available |


