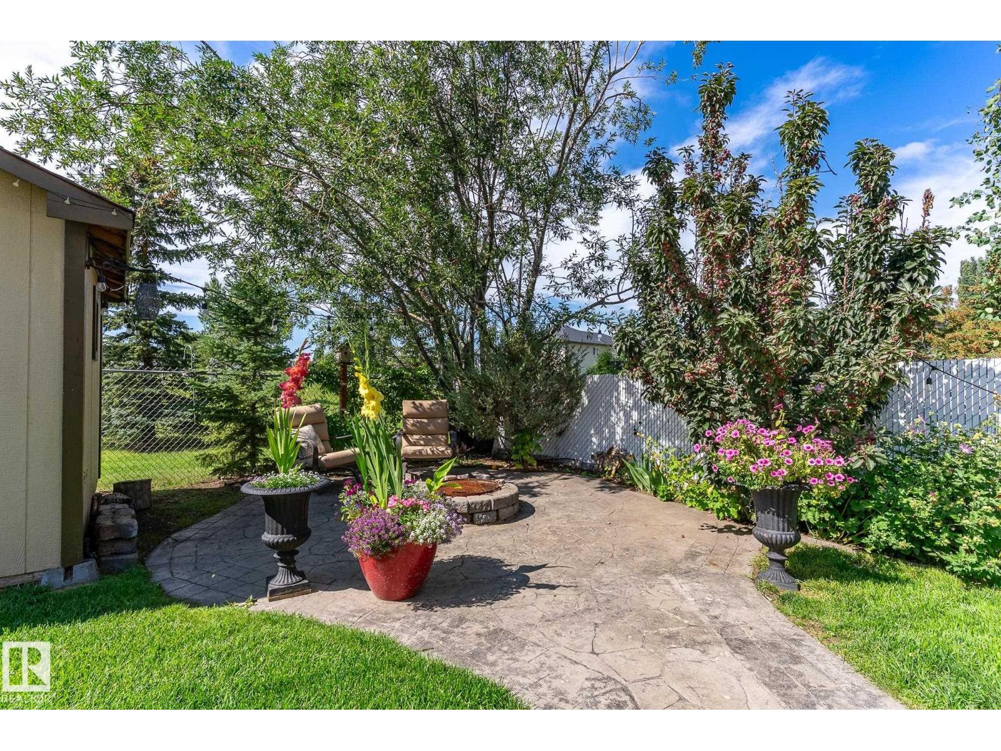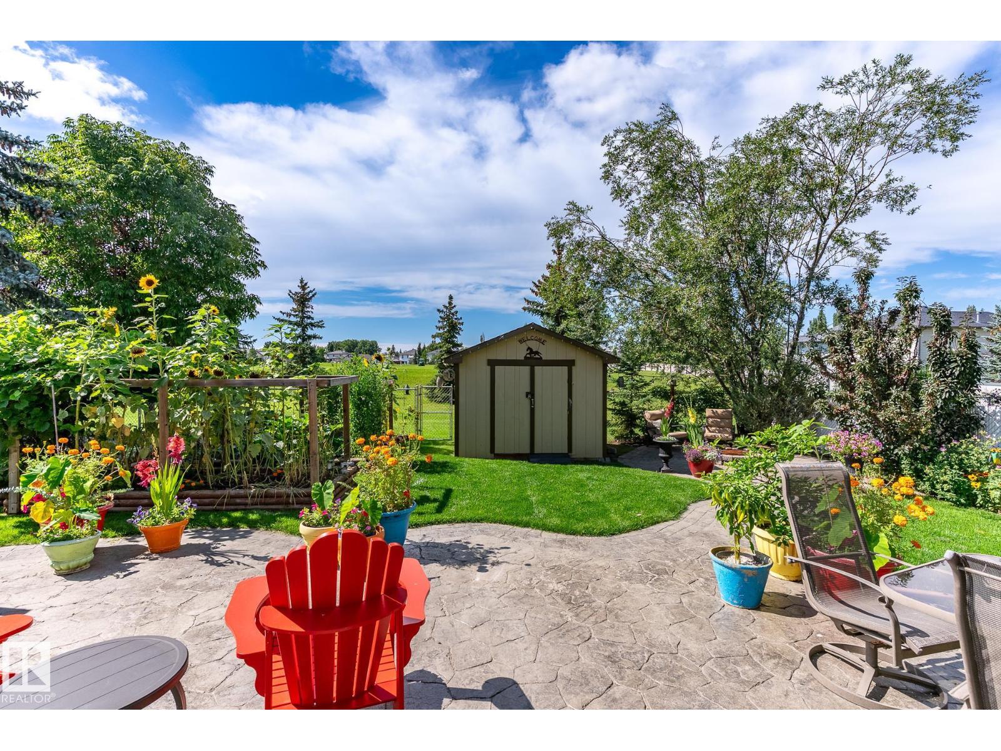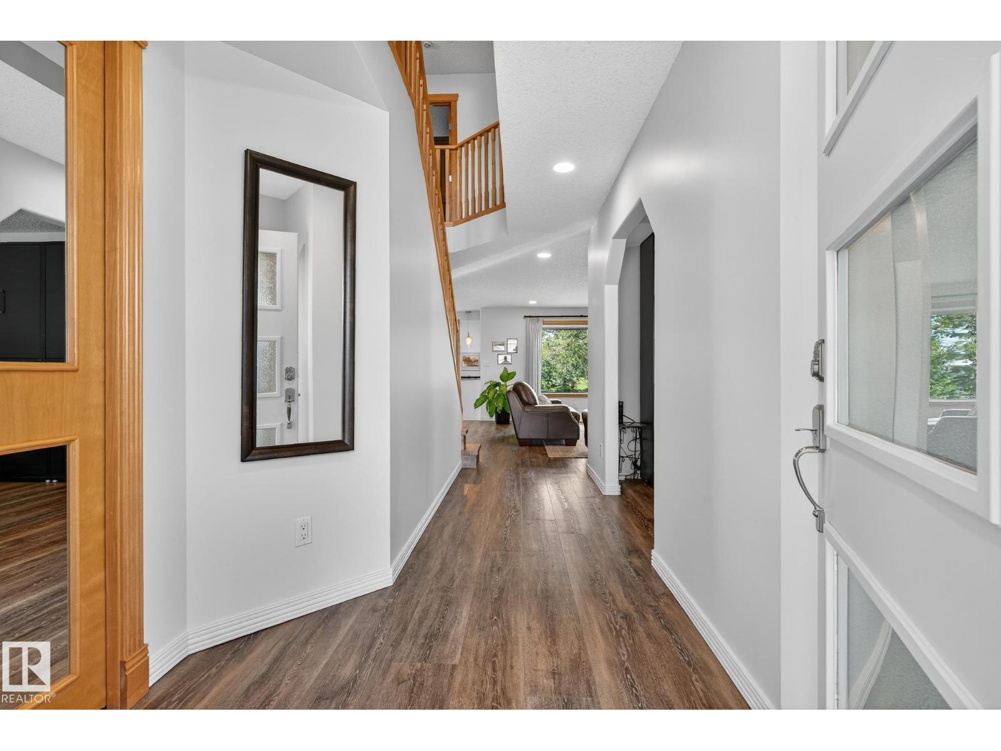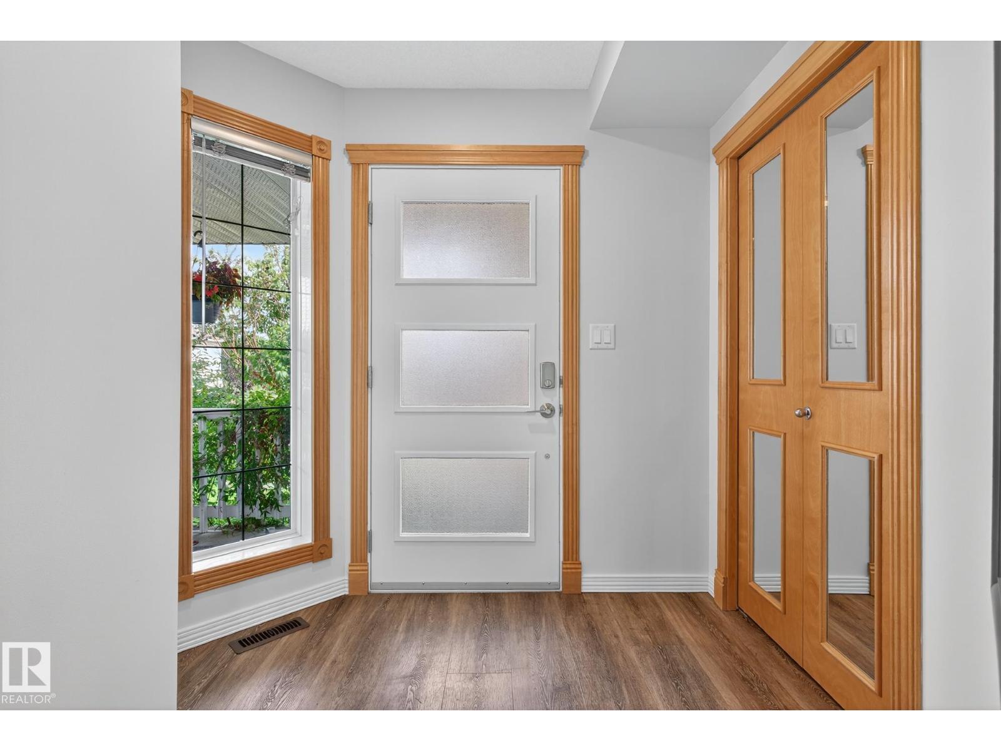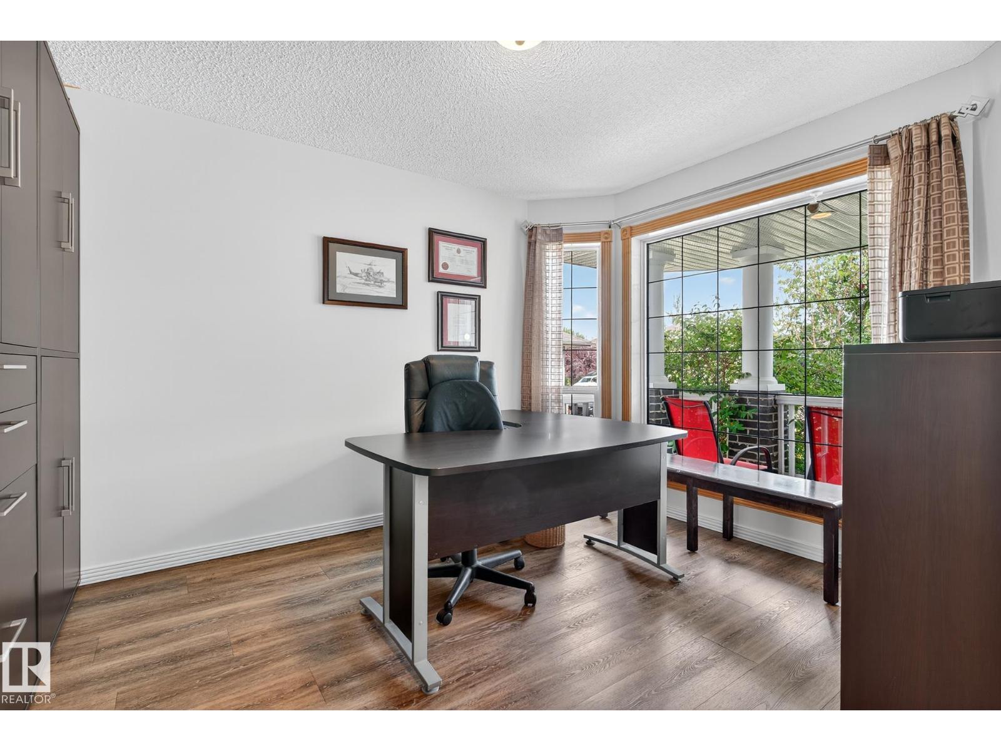11 Linkside Wy Spruce Grove, Alberta T7X 4H7
$764,900
From the moment you step through the front door, this home wraps you in warmth and comfort. With over 3,500 square feet of thoughtfully designed space, it feels inviting and familiar—like you've arrived where you truly belong. The huge kitchen is the heart of the home, perfect for family gatherings and weekend brunches. There is no storage shortage! The living room is flooded with natural light from large windows, the space is bright, airy, and perfect for both relaxing and entertaining, and the fireplace is stunning. A dedicated main floor office provides the ideal setup for remote work or quiet study, blending functionality with style. A spacious bonus room offers flexibility for work or play, while the finished basement adds even more room to relax and unwind. Outside, the backyard is a private retreat backing onto peaceful green space, ideal for quiet mornings or lively summer evenings. Every detail has been lovingly maintained, making this more than just a house—it’s a place to build memories. (id:62055)
Open House
This property has open houses!
1:00 pm
Ends at:3:00 pm
1:00 pm
Ends at:3:00 pm
Property Details
| MLS® Number | E4454173 |
| Property Type | Single Family |
| Neigbourhood | Linkside |
| Amenities Near By | Park, Golf Course, Playground, Schools |
| Structure | Porch |
Building
| Bathroom Total | 4 |
| Bedrooms Total | 4 |
| Amenities | Ceiling - 9ft |
| Appliances | Dishwasher, Dryer, Garage Door Opener Remote(s), Garage Door Opener, Refrigerator, Stove, Washer, Window Coverings |
| Basement Development | Finished |
| Basement Type | Full (finished) |
| Constructed Date | 2002 |
| Construction Style Attachment | Detached |
| Fireplace Fuel | Gas |
| Fireplace Present | Yes |
| Fireplace Type | Unknown |
| Half Bath Total | 1 |
| Heating Type | Forced Air |
| Stories Total | 2 |
| Size Interior | 2,512 Ft2 |
| Type | House |
Parking
| Attached Garage |
Land
| Acreage | No |
| Fence Type | Fence |
| Land Amenities | Park, Golf Course, Playground, Schools |
| Size Irregular | 573.21 |
| Size Total | 573.21 M2 |
| Size Total Text | 573.21 M2 |
Rooms
| Level | Type | Length | Width | Dimensions |
|---|---|---|---|---|
| Basement | Family Room | 21'5" x 31'9" | ||
| Basement | Bedroom 4 | 11'5" x 14'1" | ||
| Basement | Utility Room | 12'7" x 15' | ||
| Main Level | Living Room | 17'4" x 14' | ||
| Main Level | Dining Room | 22'3" x 7'11" | ||
| Main Level | Kitchen | 22'3" x 11' | ||
| Main Level | Den | 12'9" x 10' | ||
| Main Level | Pantry | 10'7" x 6'10" | ||
| Upper Level | Primary Bedroom | 14'5" x 18'10 | ||
| Upper Level | Bedroom 2 | 10'4" x 10'1" | ||
| Upper Level | Bedroom 3 | 11'1" x 12'8" | ||
| Upper Level | Bonus Room | 17'4" x 14'9" |
Contact Us
Contact us for more information












