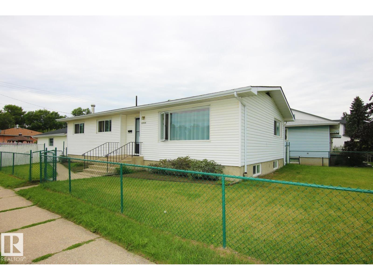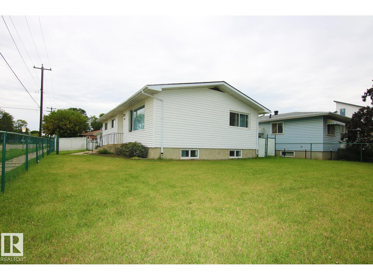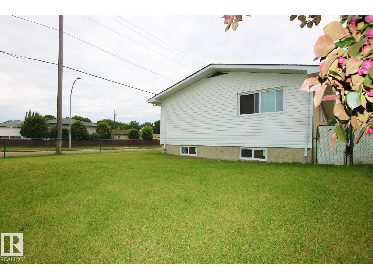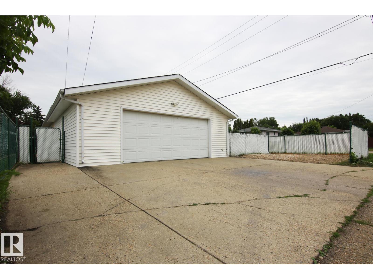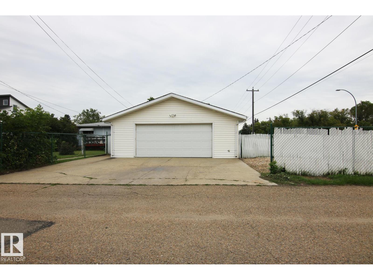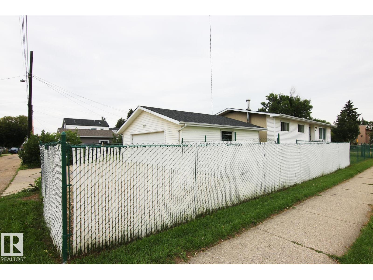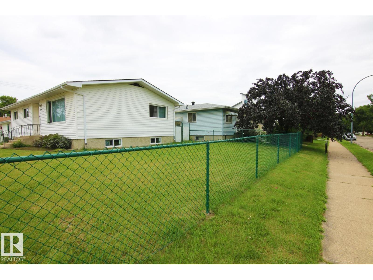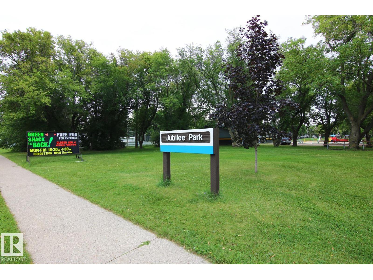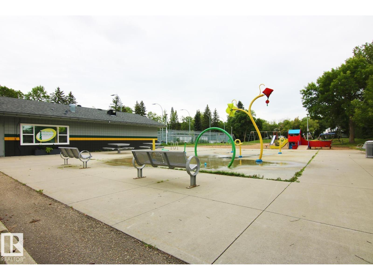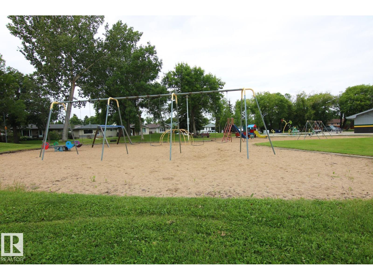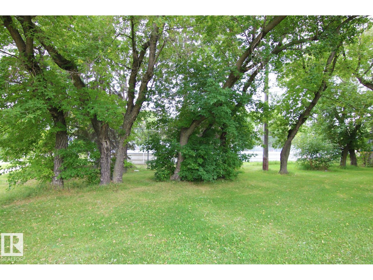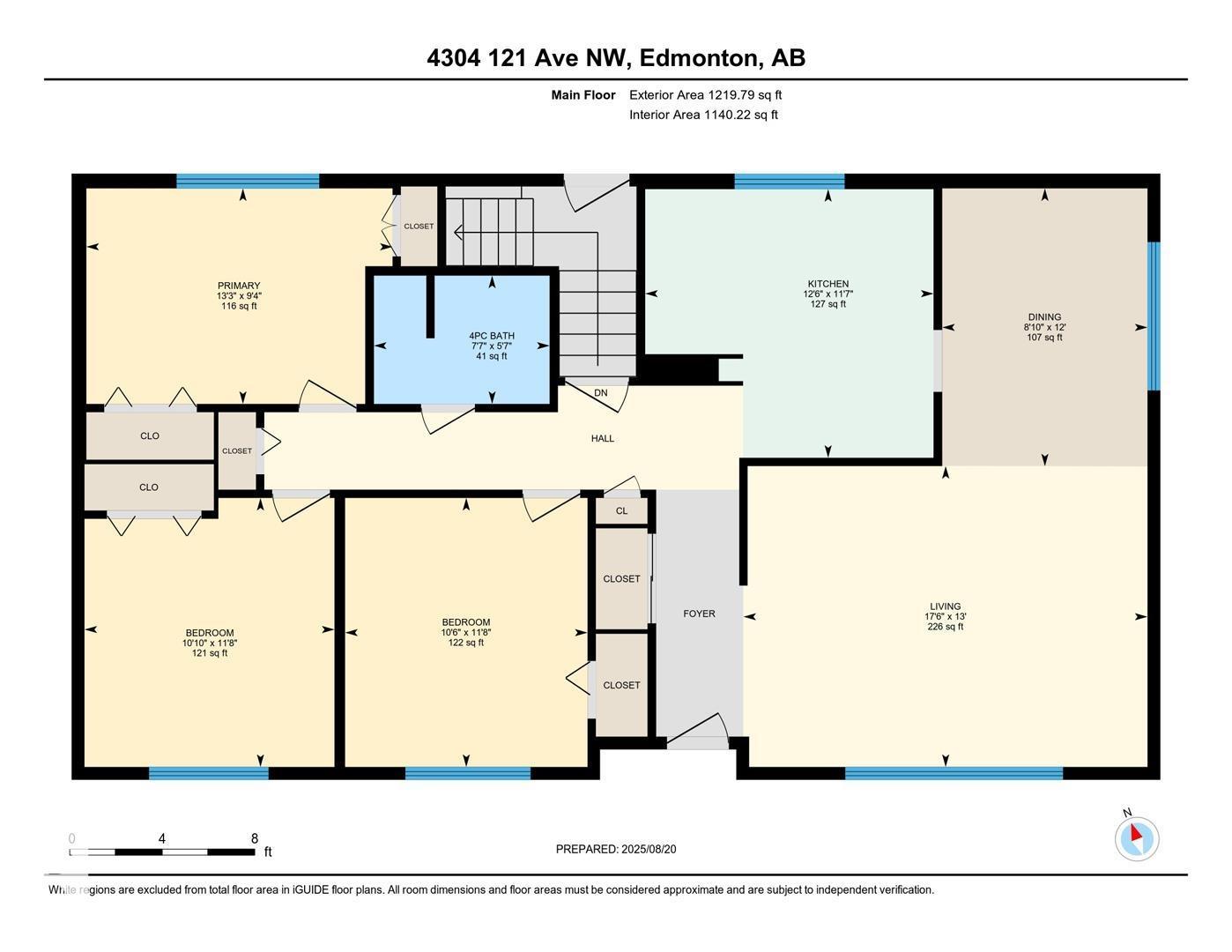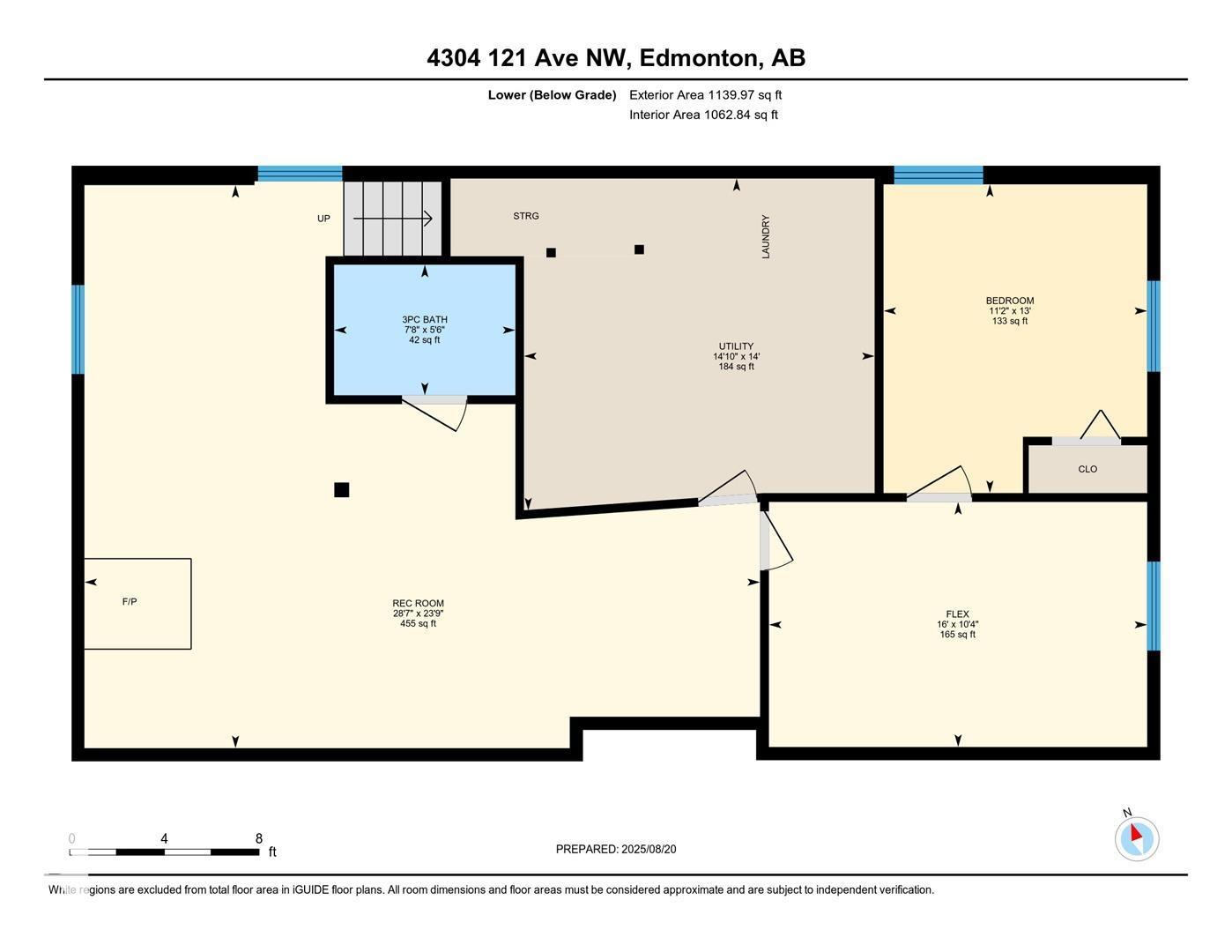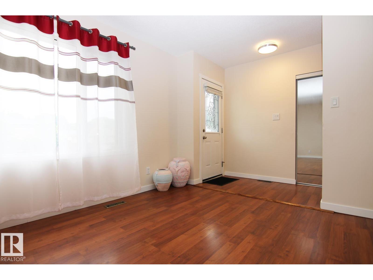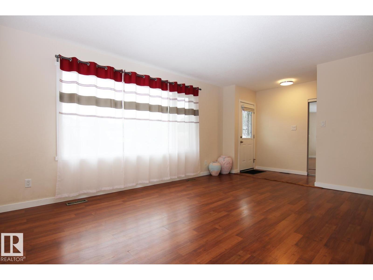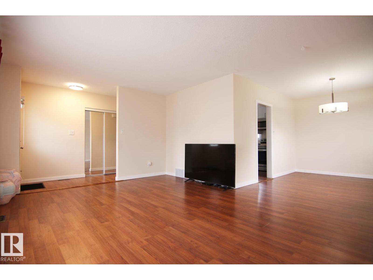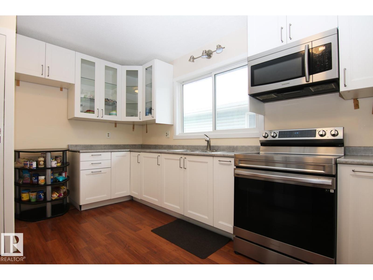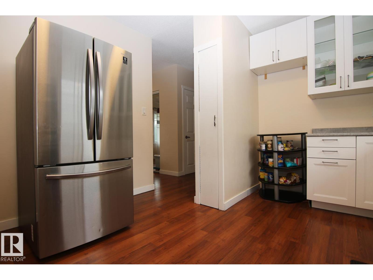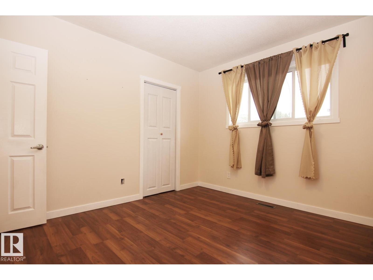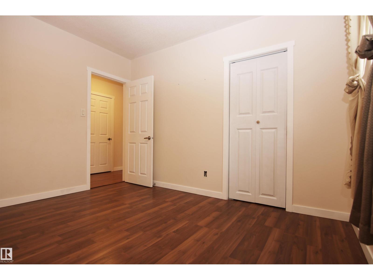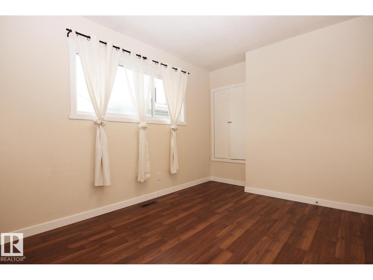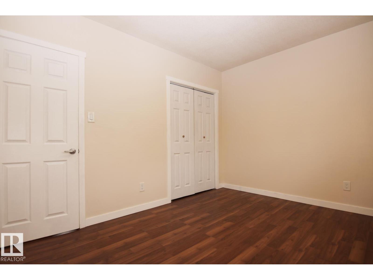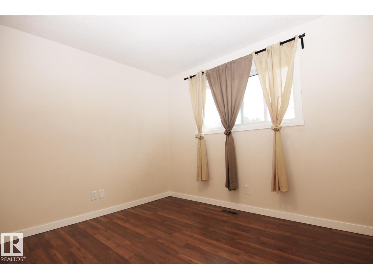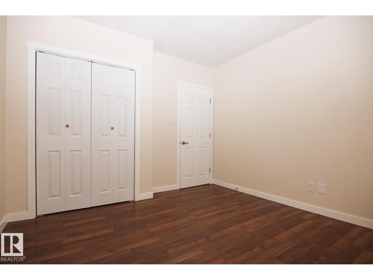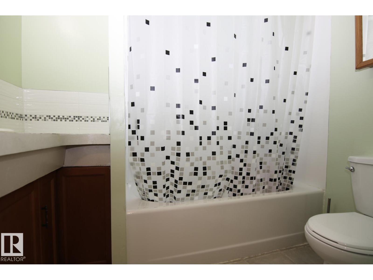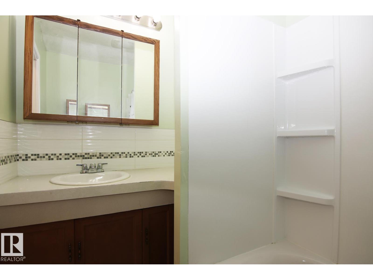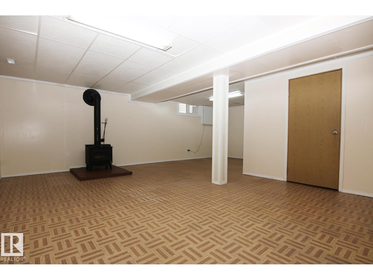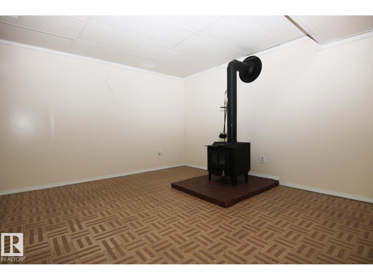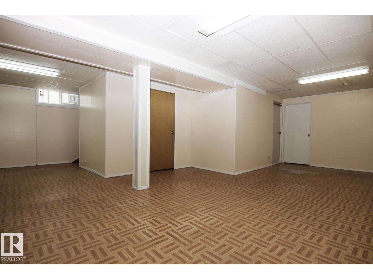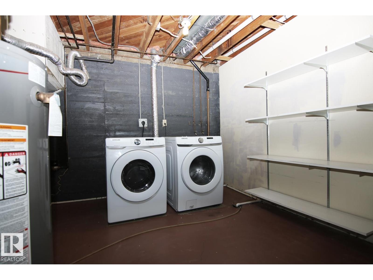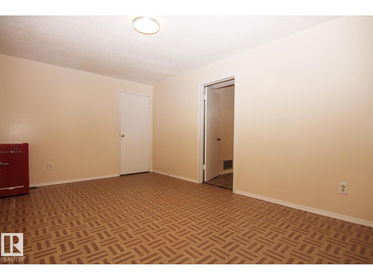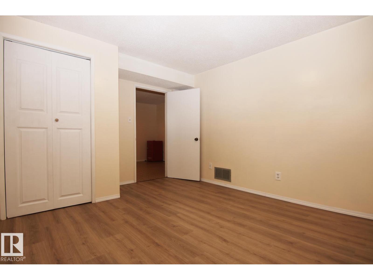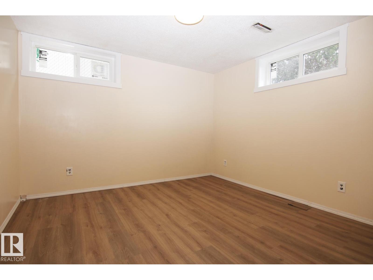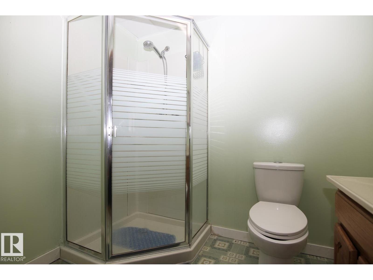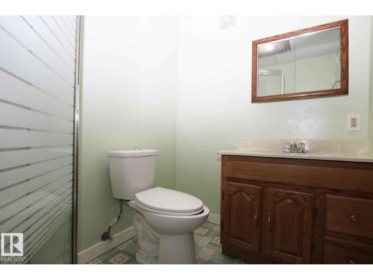4 Bedroom
2 Bathroom
1,220 ft2
Bungalow
Fireplace
Forced Air
$389,800
Great Curb Appeal! Spacious Corner Lot, Huge Garage & Plenty of Parking! Welcome to this 1,219 sq. ft. fully finished bungalow! This home has seen many updates including windows, siding, soffits, fascia, shingles, furnace, hot water tank, stainless steel appliances, and a refreshed kitchen with updated cabinets. Offering 4 bedrooms plus a flex room that could be a 5th, 2 bathrooms, and a separate entrance for future suite potential-ideal for families or investors. The finished basement has a large rec room with a charming wood-burning fireplace. Outside features an extended double garage with space for up to 6 vehicles. The fully fenced and landscaped yard is split into two areas—ideal for dogs or tenants. This home is steps from Jubilee Park with its spray park, skating rinks, playground, and picnic areas. Also, close to shopping, public transportation, restaurants, the North Sask River Valley trails, and roadways including Yellowhead Trail and Anthony Henday. Pet & Smoke free! Don’t miss this one! (id:62055)
Property Details
|
MLS® Number
|
E4454119 |
|
Property Type
|
Single Family |
|
Neigbourhood
|
Beacon Heights |
|
Amenities Near By
|
Golf Course, Playground, Public Transit, Schools, Shopping |
|
Features
|
Corner Site, Park/reserve, Lane, No Animal Home, No Smoking Home |
|
Parking Space Total
|
6 |
Building
|
Bathroom Total
|
2 |
|
Bedrooms Total
|
4 |
|
Amenities
|
Vinyl Windows |
|
Appliances
|
Dryer, Garage Door Opener Remote(s), Garage Door Opener, Microwave Range Hood Combo, Refrigerator, Stove, Washer, Window Coverings |
|
Architectural Style
|
Bungalow |
|
Basement Development
|
Finished |
|
Basement Type
|
Full (finished) |
|
Constructed Date
|
1969 |
|
Construction Style Attachment
|
Detached |
|
Fireplace Fuel
|
Wood |
|
Fireplace Present
|
Yes |
|
Fireplace Type
|
Woodstove |
|
Heating Type
|
Forced Air |
|
Stories Total
|
1 |
|
Size Interior
|
1,220 Ft2 |
|
Type
|
House |
Parking
|
Attached Garage
|
|
|
Oversize
|
|
|
Rear
|
|
Land
|
Acreage
|
No |
|
Fence Type
|
Cross Fenced, Fence |
|
Land Amenities
|
Golf Course, Playground, Public Transit, Schools, Shopping |
|
Size Irregular
|
557.11 |
|
Size Total
|
557.11 M2 |
|
Size Total Text
|
557.11 M2 |
Rooms
| Level |
Type |
Length |
Width |
Dimensions |
|
Lower Level |
Family Room |
8.7 m |
7.25 m |
8.7 m x 7.25 m |
|
Lower Level |
Bedroom 4 |
3.98 m |
3.4 m |
3.98 m x 3.4 m |
|
Lower Level |
Utility Room |
4.52 m |
4.27 m |
4.52 m x 4.27 m |
|
Main Level |
Living Room |
5.33 m |
3.97 m |
5.33 m x 3.97 m |
|
Main Level |
Dining Room |
3.66 m |
2.71 m |
3.66 m x 2.71 m |
|
Main Level |
Kitchen |
3.8 m |
3.54 m |
3.8 m x 3.54 m |
|
Main Level |
Primary Bedroom |
4.04 m |
2.84 m |
4.04 m x 2.84 m |
|
Main Level |
Bedroom 2 |
3.55 m |
3.3 m |
3.55 m x 3.3 m |
|
Main Level |
Bedroom 3 |
3.55 m |
3.2 m |
3.55 m x 3.2 m |


