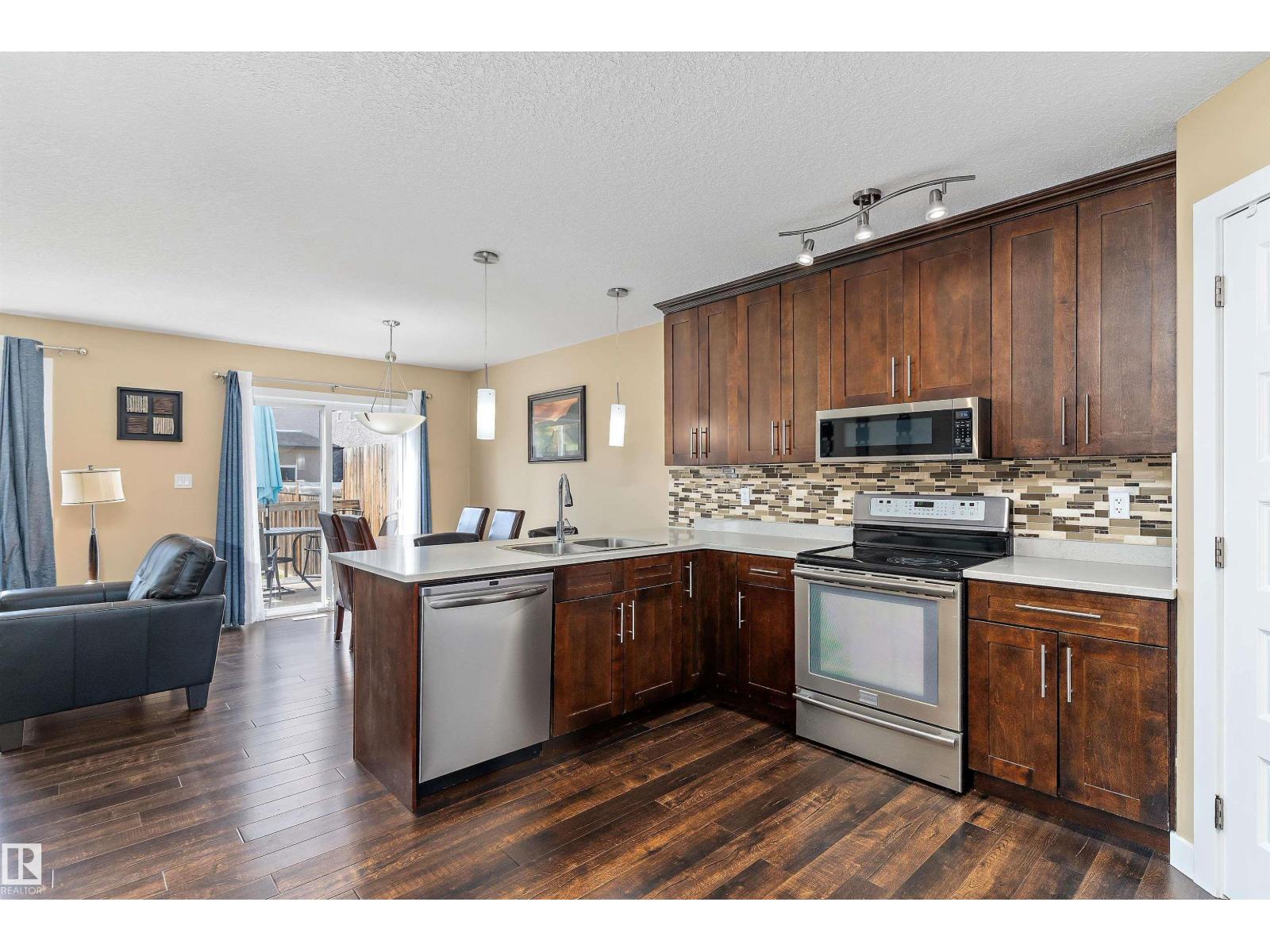3 Bedroom
3 Bathroom
1,645 ft2
Central Air Conditioning
Forced Air
$469,900
Incredible Value! 2,000 Sq. Ft. Half Duplex with No Condo Fees! This spacious 2-storey half duplex offers nearly 2,000 sq. ft. of living space in a family-friendly neighbourhood. The main floor features an open-concept layout with a bright living room, dining area, and modern kitchen with quartz countertops, accented by laminate flooring. A convenient half bath completes this level. Upstairs, you’ll find three generous bedrooms, including a primary suite with 4-piece ensuite, plus a second full bath and bonus room, perfect as an office, playroom, or lounge. The main living area and downstairs have been freshly painted, creating a bright, move-in ready feel. The separate-entry basement includes a spacious rec room, ideal for family activities, hobbies, or a home gym. Outside, enjoy a low-maintenance backyard and parking with a double attached garage plus driveway space. Close to schools, shopping, transit, and major routes, this home offers comfort, convenience, and affordability—don't miss this chance! (id:62055)
Property Details
|
MLS® Number
|
E4454122 |
|
Property Type
|
Single Family |
|
Neigbourhood
|
Kirkness |
|
Amenities Near By
|
Playground, Public Transit, Schools, Shopping |
|
Features
|
Flat Site, Park/reserve |
|
Structure
|
Deck |
Building
|
Bathroom Total
|
3 |
|
Bedrooms Total
|
3 |
|
Appliances
|
Dishwasher, Dryer, Garage Door Opener Remote(s), Garage Door Opener, Microwave Range Hood Combo, Refrigerator, Stove, Washer, Window Coverings |
|
Basement Development
|
Finished |
|
Basement Type
|
Full (finished) |
|
Constructed Date
|
2013 |
|
Construction Style Attachment
|
Semi-detached |
|
Cooling Type
|
Central Air Conditioning |
|
Half Bath Total
|
1 |
|
Heating Type
|
Forced Air |
|
Stories Total
|
2 |
|
Size Interior
|
1,645 Ft2 |
|
Type
|
Duplex |
Parking
Land
|
Acreage
|
No |
|
Fence Type
|
Fence |
|
Land Amenities
|
Playground, Public Transit, Schools, Shopping |
|
Size Irregular
|
284.21 |
|
Size Total
|
284.21 M2 |
|
Size Total Text
|
284.21 M2 |
Rooms
| Level |
Type |
Length |
Width |
Dimensions |
|
Basement |
Laundry Room |
4.39 m |
1.55 m |
4.39 m x 1.55 m |
|
Basement |
Recreation Room |
6.6 m |
5.81 m |
6.6 m x 5.81 m |
|
Main Level |
Living Room |
4.39 m |
3.78 m |
4.39 m x 3.78 m |
|
Main Level |
Dining Room |
3.08 m |
2.4 m |
3.08 m x 2.4 m |
|
Main Level |
Kitchen |
4.14 m |
3.17 m |
4.14 m x 3.17 m |
|
Upper Level |
Primary Bedroom |
4.95 m |
4.21 m |
4.95 m x 4.21 m |
|
Upper Level |
Bedroom 2 |
3.94 m |
2.99 m |
3.94 m x 2.99 m |
|
Upper Level |
Bedroom 3 |
4.13 m |
3.03 m |
4.13 m x 3.03 m |
|
Upper Level |
Bonus Room |
4.21 m |
2.6 m |
4.21 m x 2.6 m |
















































