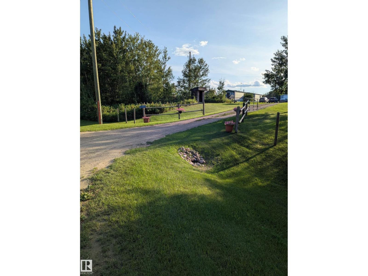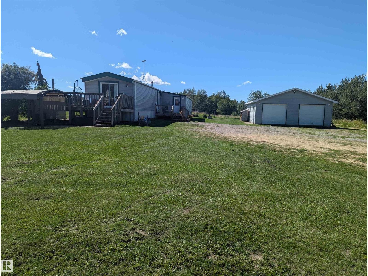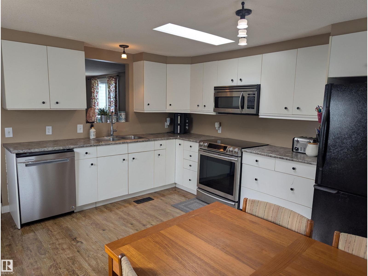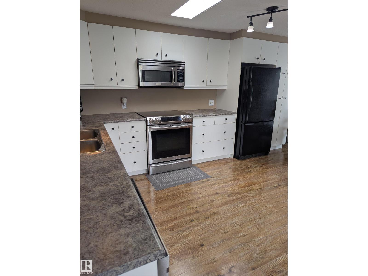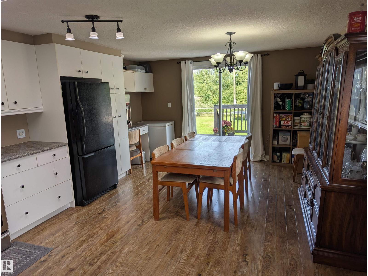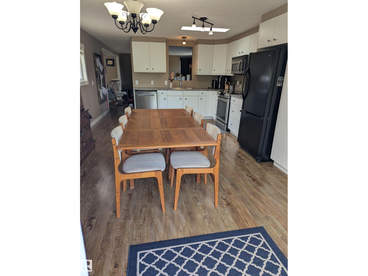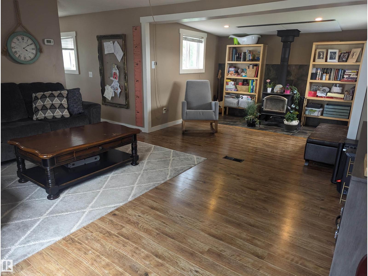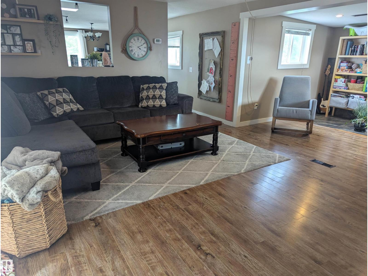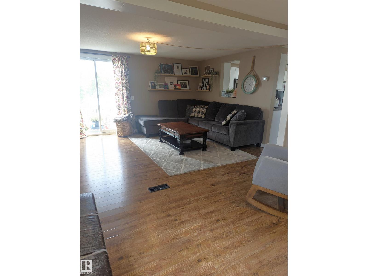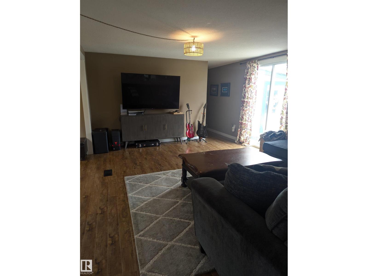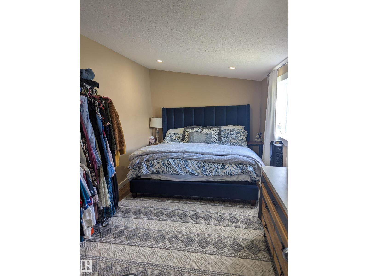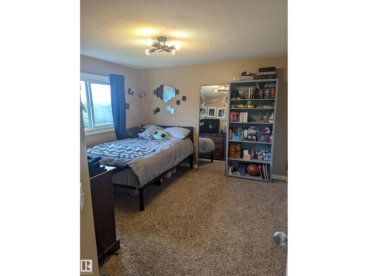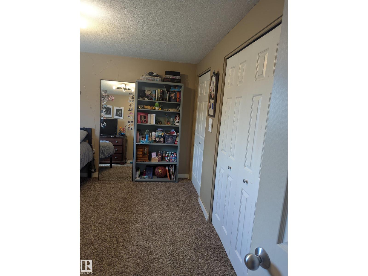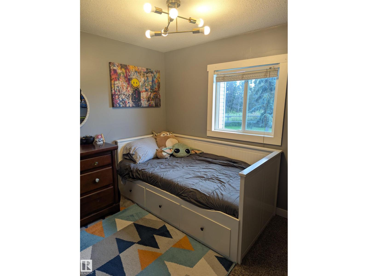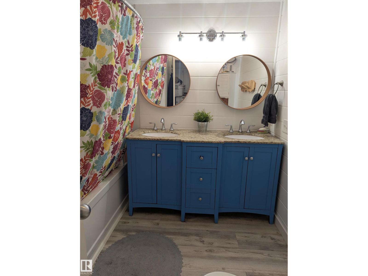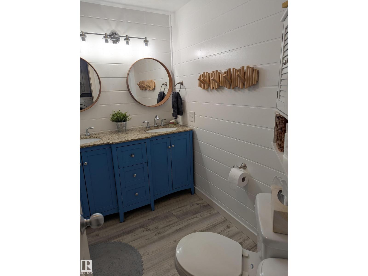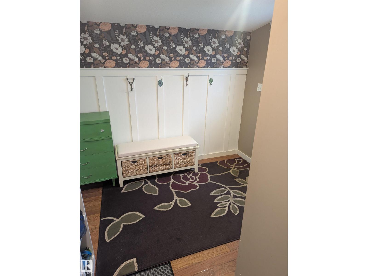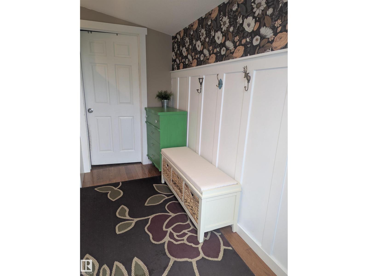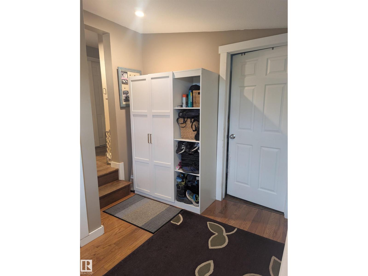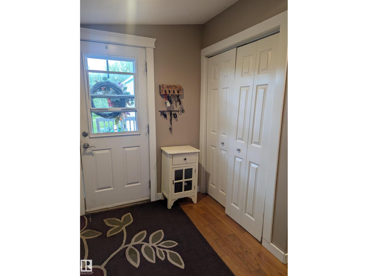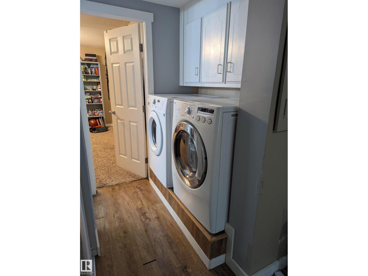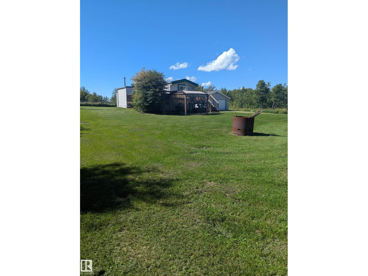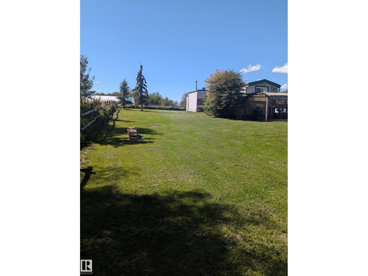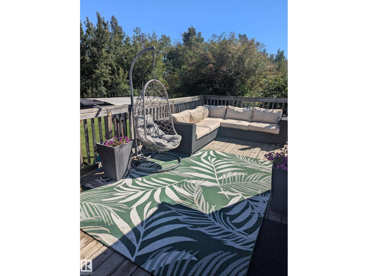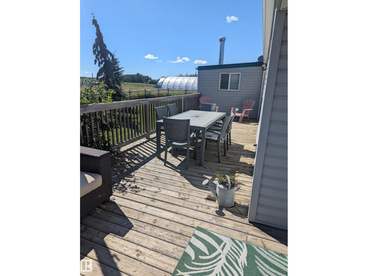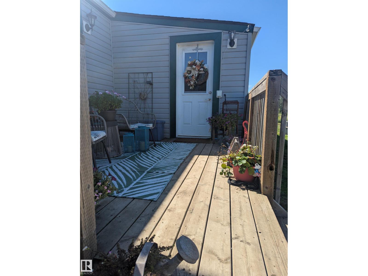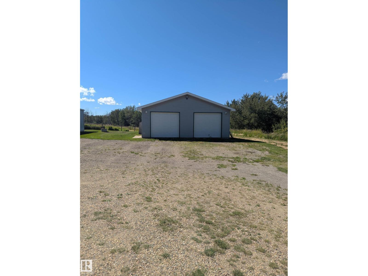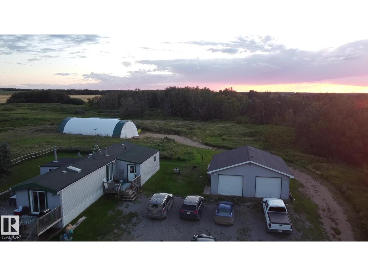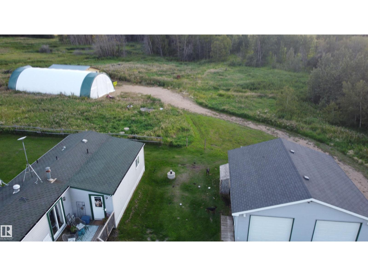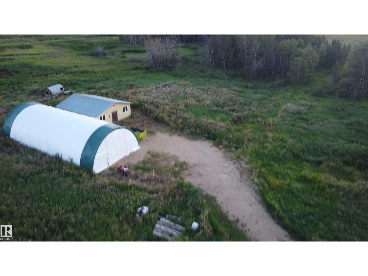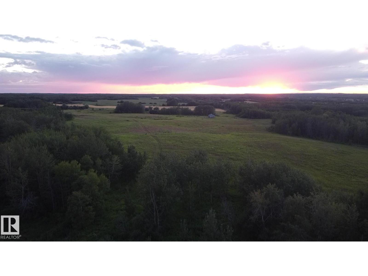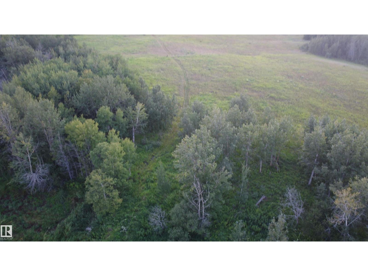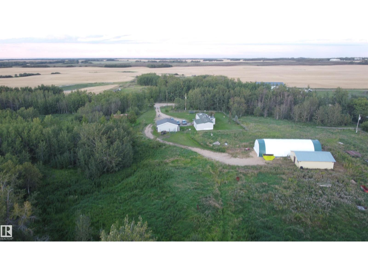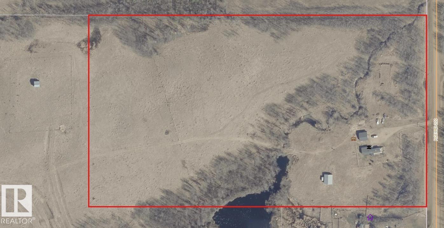3 Bedroom
1 Bathroom
1,222 ft2
Bungalow
Fireplace
Forced Air
Acreage
$399,995
Escape to your own sprawling sanctuary! This incredible 3-bedroom, 1-bath manufactured home is nestled on a generous 20-acre parcel, offering the ultimate peaceful country lifestyle. Inside, discover a bright, modern kitchen boasting tons of cabinet space and sliding doors that lead to your spacious wrap-around deck—ideal for morning coffee with panoramic views. Stay cozy with the wood-burning stove and enjoy the practicality of a spacious foyer and a chic bathroom with a double vanity. The outdoor amenities are unmatched: an oversized double garage, a separate shop for projects, lush yard space, and your very own pond. With room to roam and endless possibilities, this is a hobbyist's dream. Embrace the serenity without sacrificing access. You're just 10 minutes to Tofield, 30 minutes to Sherwood Park, 25 minutes to Camrose, and 45 minutes to the International Airport. Your rural retreat is ready! (id:62055)
Property Details
|
MLS® Number
|
E4454124 |
|
Property Type
|
Single Family |
|
Amenities Near By
|
Golf Course |
|
Features
|
Rolling, No Smoking Home, Skylight |
|
Structure
|
Deck |
Building
|
Bathroom Total
|
1 |
|
Bedrooms Total
|
3 |
|
Amenities
|
Vinyl Windows |
|
Appliances
|
Dishwasher, Dryer, Microwave, Refrigerator, Stove, Washer, Window Coverings |
|
Architectural Style
|
Bungalow |
|
Basement Type
|
None |
|
Constructed Date
|
1985 |
|
Construction Style Attachment
|
Detached |
|
Fire Protection
|
Smoke Detectors |
|
Fireplace Fuel
|
Wood |
|
Fireplace Present
|
Yes |
|
Fireplace Type
|
Woodstove |
|
Heating Type
|
Forced Air |
|
Stories Total
|
1 |
|
Size Interior
|
1,222 Ft2 |
|
Type
|
House |
Parking
Land
|
Acreage
|
Yes |
|
Land Amenities
|
Golf Course |
|
Size Irregular
|
20.11 |
|
Size Total
|
20.11 Ac |
|
Size Total Text
|
20.11 Ac |
|
Surface Water
|
Ponds |
Rooms
| Level |
Type |
Length |
Width |
Dimensions |
|
Main Level |
Living Room |
|
|
Measurements not available |
|
Main Level |
Kitchen |
|
|
Measurements not available |
|
Main Level |
Primary Bedroom |
2.86 m |
8.336 m |
2.86 m x 8.336 m |
|
Main Level |
Bedroom 2 |
3.268 m |
3.097 m |
3.268 m x 3.097 m |
|
Main Level |
Bedroom 3 |
2.741 m |
2.61 m |
2.741 m x 2.61 m |


