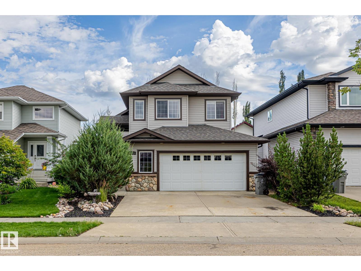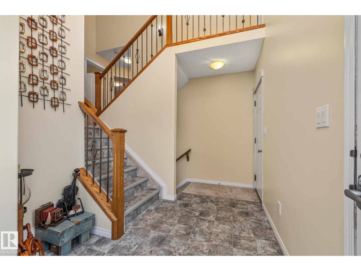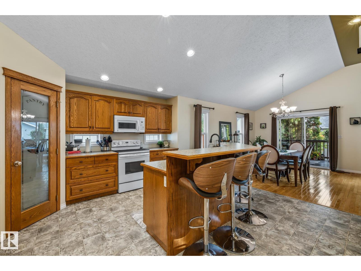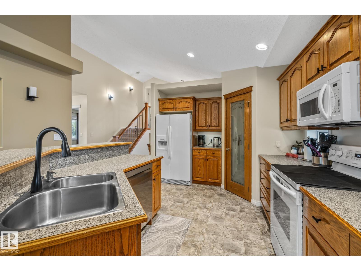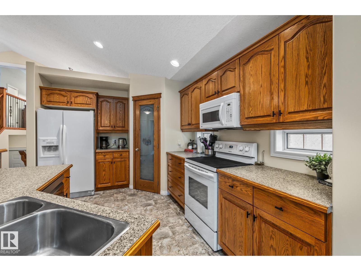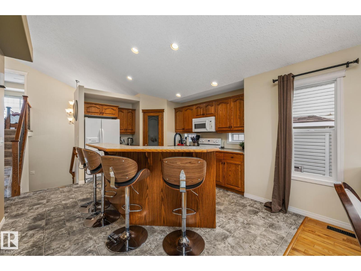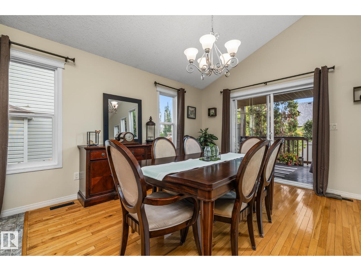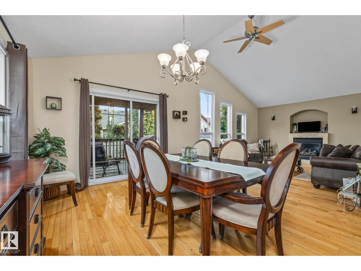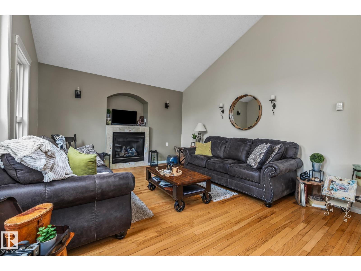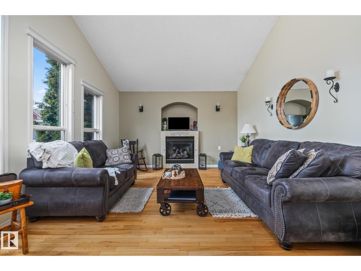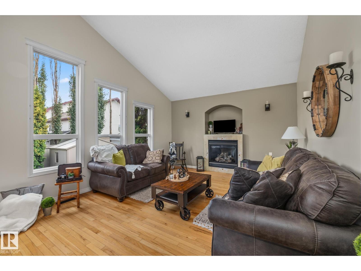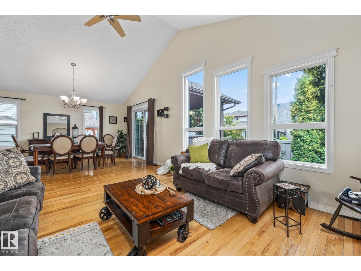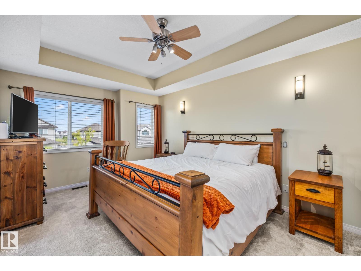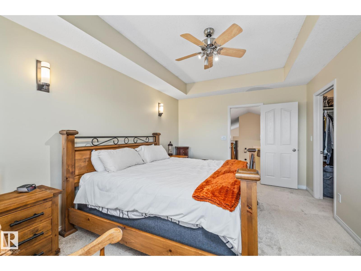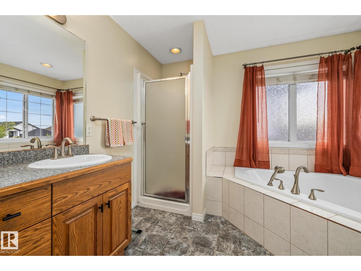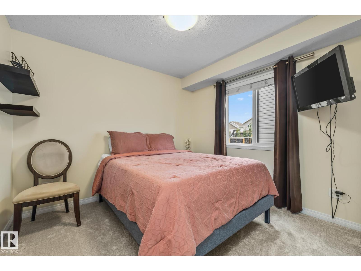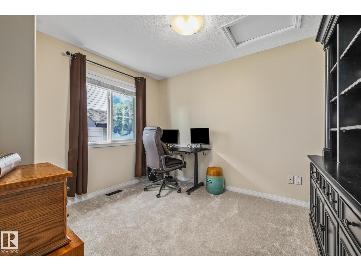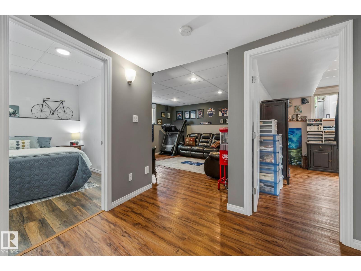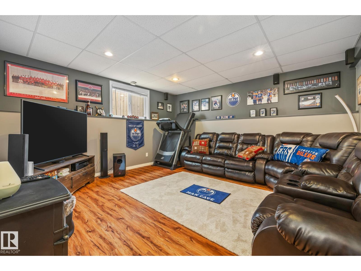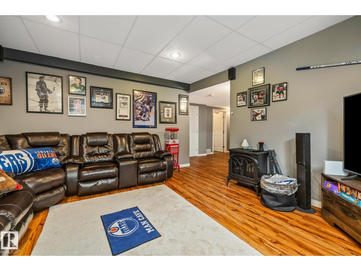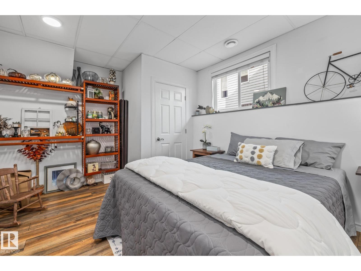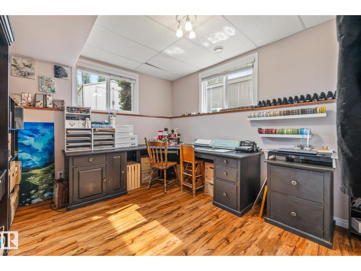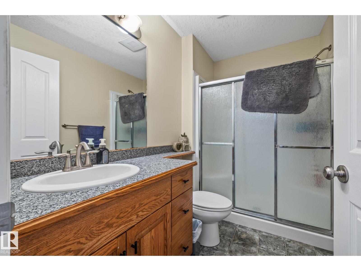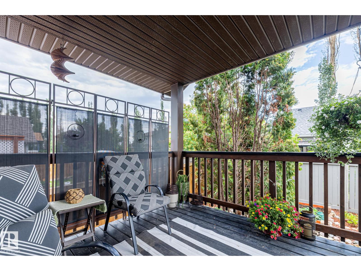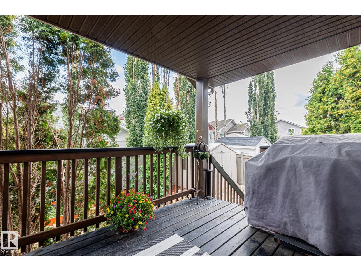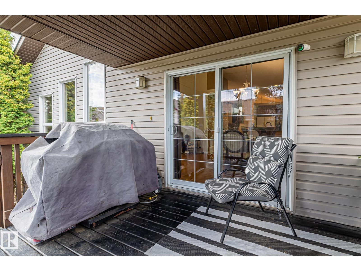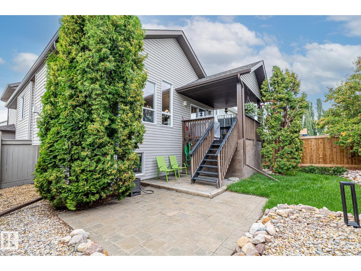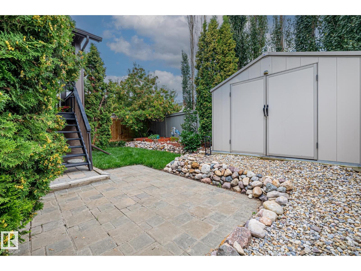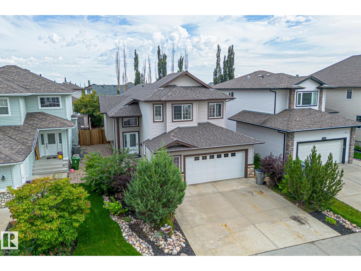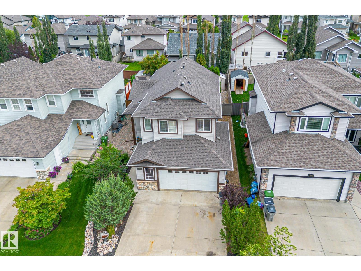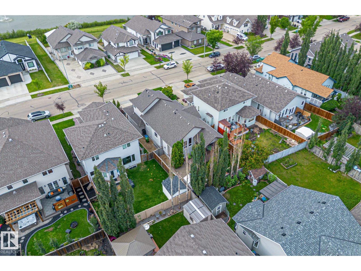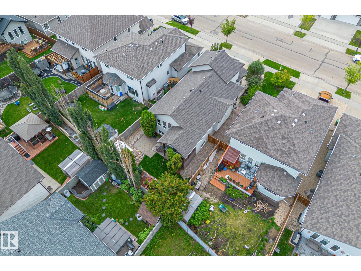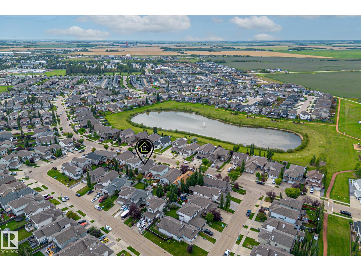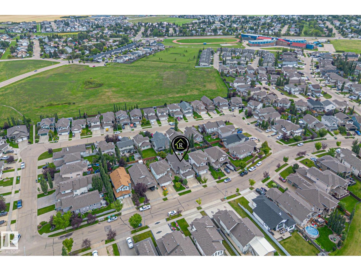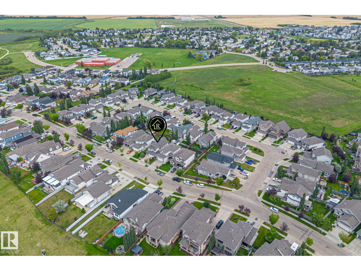5 Bedroom
3 Bathroom
1,539 ft2
Bi-Level
Fireplace
Forced Air
$489,900
Welcome to this freshly painted, fully finished bilevel with 5 bedrooms & 3 baths—designed for everyday family living. With a brand new roof, furnace, carpet & hot water on demand, this home offers comfort & peace of mind. The open concept kitchen with corner pantry & raised eating bar flows into a dining space that opens to the deck—perfect for family meals or gatherings. The cozy living room features vaulted ceilings, hardwood floors, gas fireplace & plenty of sunlight. Upstairs, the primary retreat includes a walk-in closet & 4-pc ensuite. The landscaped backyard is made for daily enjoyment with a covered deck, stone patio, fruit tree & gas hook-up for year-round BBQs. Just a stone’s throw from the pond, you’ll love evening walks & morning coffee by the water. The fully finished basement adds 2 bedrooms, family room & 4-pc bath. An oversized insulated garage with hot/cold taps, floor drain & tons of storage completes the package. Close to schools & all amenities. (id:62055)
Open House
This property has open houses!
Starts at:
1:00 pm
Ends at:
3:00 pm
Property Details
|
MLS® Number
|
E4454056 |
|
Property Type
|
Single Family |
|
Neigbourhood
|
Morinville |
|
Amenities Near By
|
Playground, Public Transit, Schools, Shopping |
|
Features
|
See Remarks |
|
Structure
|
Deck, Patio(s) |
Building
|
Bathroom Total
|
3 |
|
Bedrooms Total
|
5 |
|
Appliances
|
Dishwasher, Dryer, Garage Door Opener Remote(s), Garage Door Opener, Microwave Range Hood Combo, Refrigerator, Stove, Washer, Window Coverings |
|
Architectural Style
|
Bi-level |
|
Basement Development
|
Finished |
|
Basement Type
|
Full (finished) |
|
Ceiling Type
|
Vaulted |
|
Constructed Date
|
2006 |
|
Construction Style Attachment
|
Detached |
|
Fireplace Fuel
|
Gas |
|
Fireplace Present
|
Yes |
|
Fireplace Type
|
Unknown |
|
Heating Type
|
Forced Air |
|
Size Interior
|
1,539 Ft2 |
|
Type
|
House |
Parking
Land
|
Acreage
|
No |
|
Fence Type
|
Fence |
|
Land Amenities
|
Playground, Public Transit, Schools, Shopping |
|
Size Irregular
|
446.03 |
|
Size Total
|
446.03 M2 |
|
Size Total Text
|
446.03 M2 |
Rooms
| Level |
Type |
Length |
Width |
Dimensions |
|
Lower Level |
Family Room |
4.53 m |
4.39 m |
4.53 m x 4.39 m |
|
Lower Level |
Bedroom 4 |
3.38 m |
4.15 m |
3.38 m x 4.15 m |
|
Lower Level |
Bedroom 5 |
3.21 m |
4.18 m |
3.21 m x 4.18 m |
|
Lower Level |
Storage |
4.56 m |
3.18 m |
4.56 m x 3.18 m |
|
Lower Level |
Storage |
1.94 m |
1.71 m |
1.94 m x 1.71 m |
|
Lower Level |
Utility Room |
3.21 m |
2.29 m |
3.21 m x 2.29 m |
|
Main Level |
Living Room |
4.66 m |
3.85 m |
4.66 m x 3.85 m |
|
Main Level |
Dining Room |
3.56 m |
3.85 m |
3.56 m x 3.85 m |
|
Main Level |
Kitchen |
4.17 m |
5.05 m |
4.17 m x 5.05 m |
|
Main Level |
Bedroom 2 |
3.12 m |
3.27 m |
3.12 m x 3.27 m |
|
Main Level |
Bedroom 3 |
3.4 m |
2.99 m |
3.4 m x 2.99 m |
|
Upper Level |
Primary Bedroom |
3.33 m |
5.03 m |
3.33 m x 5.03 m |


