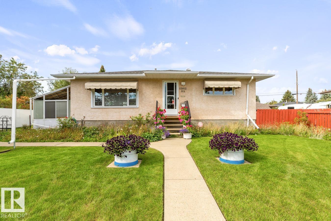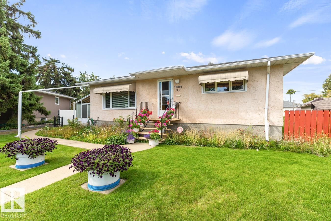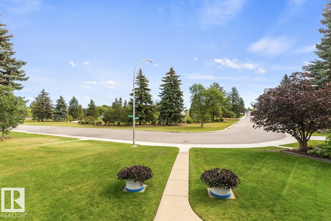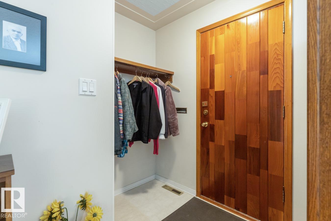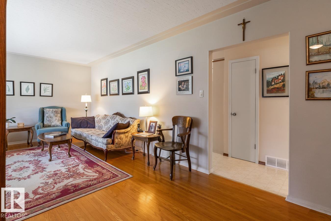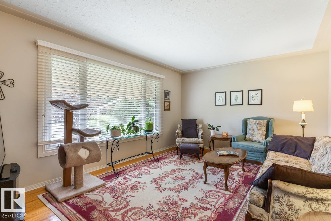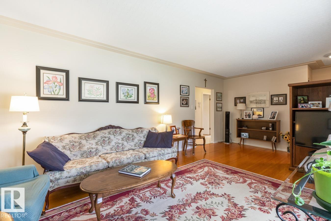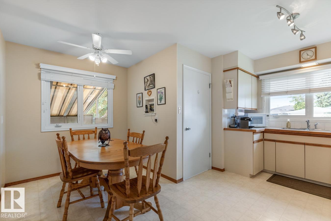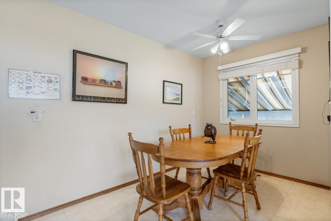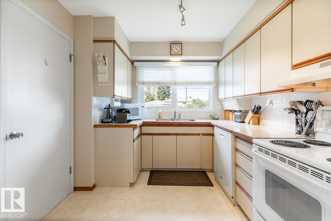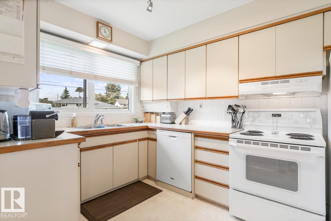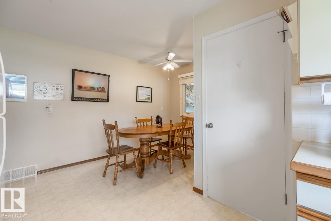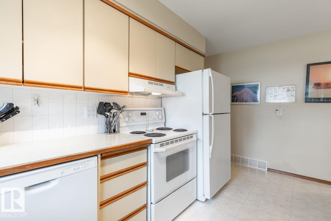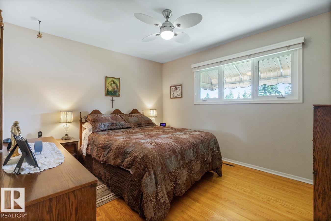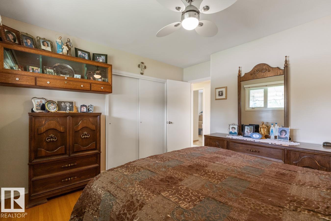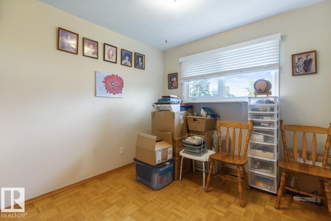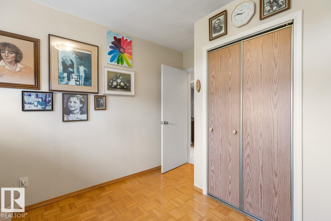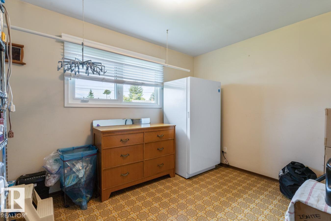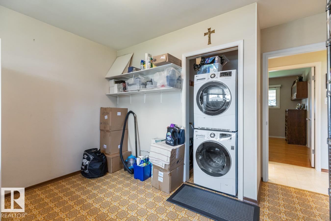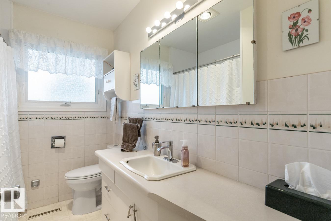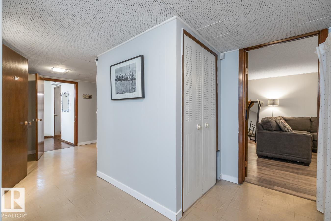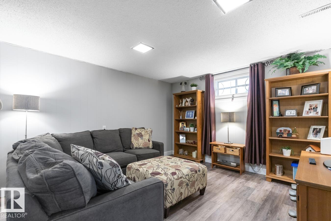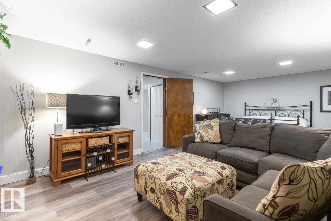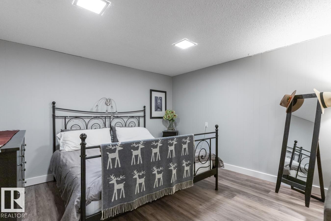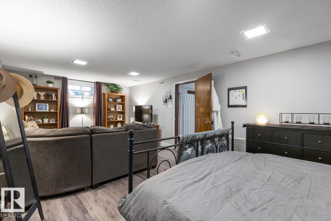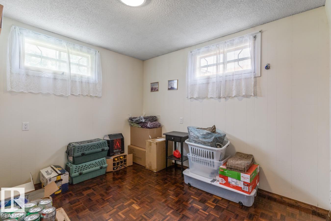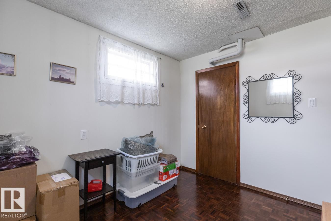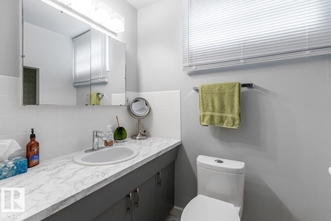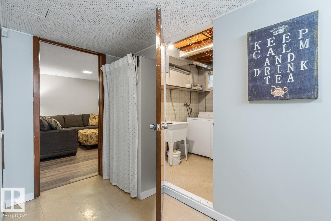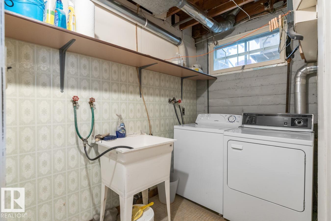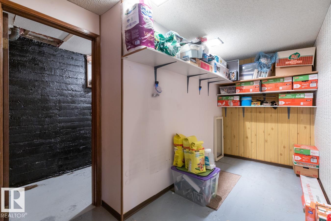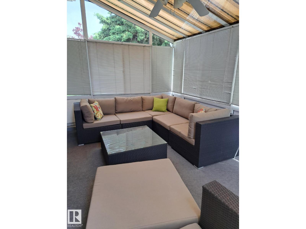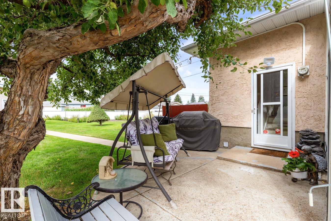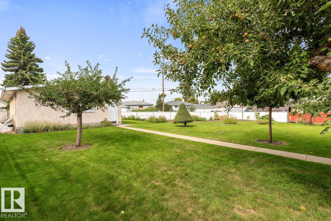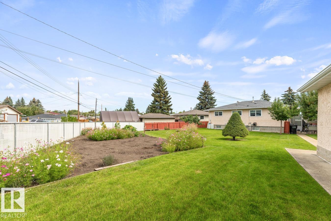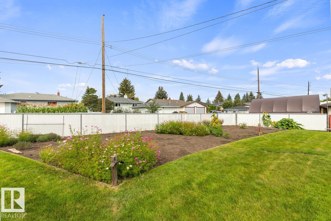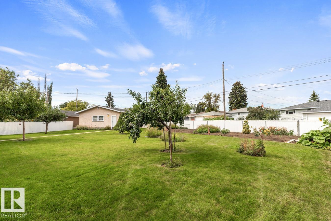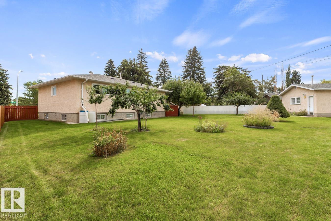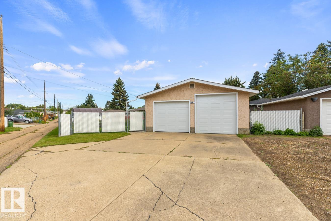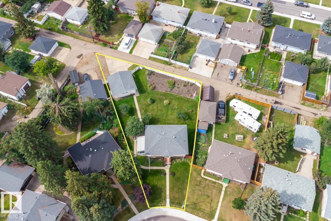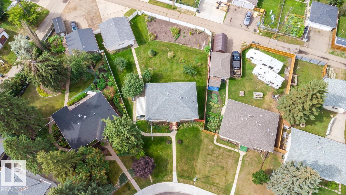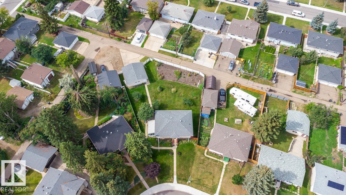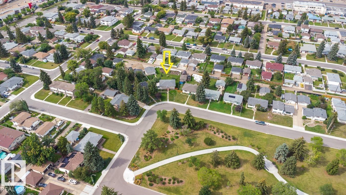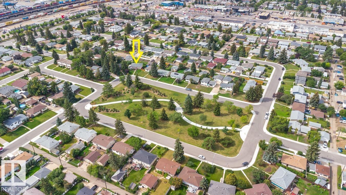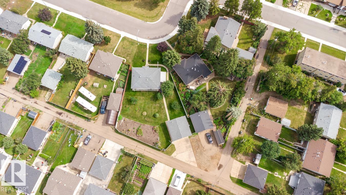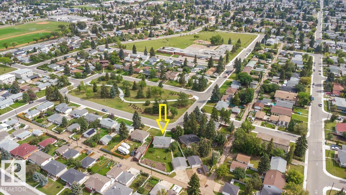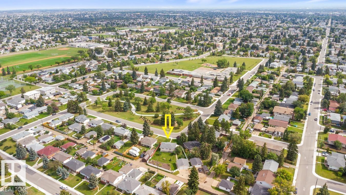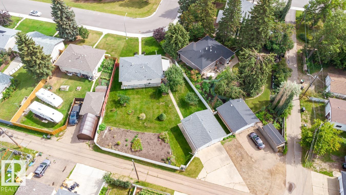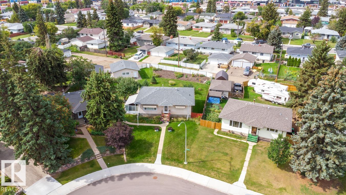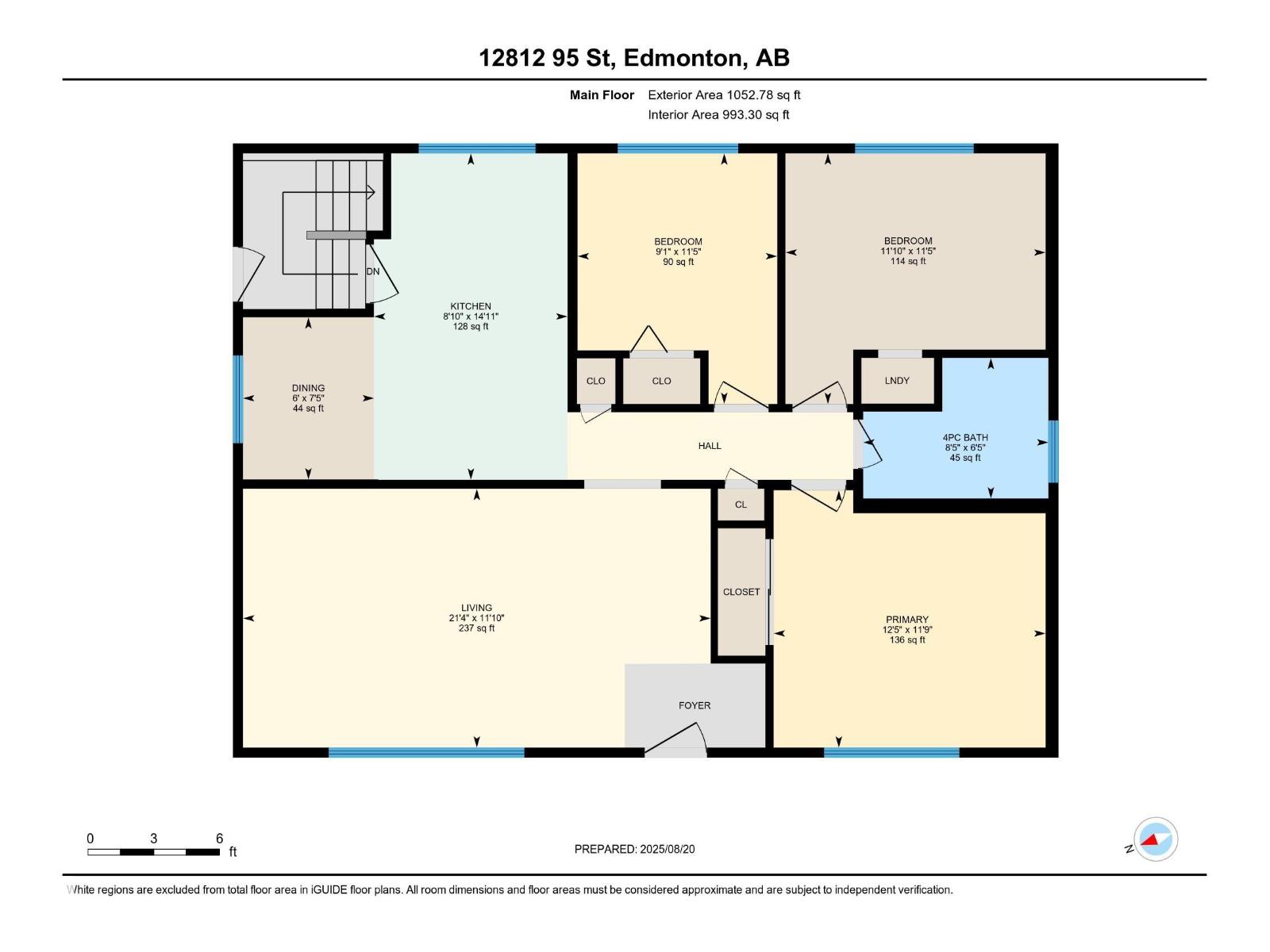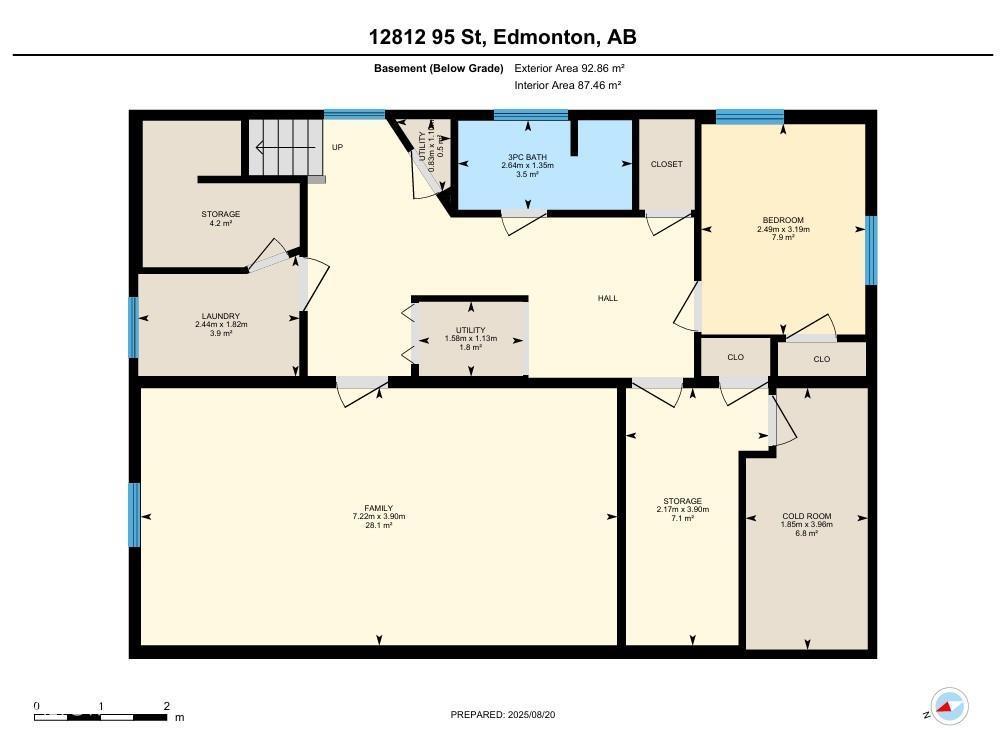4 Bedroom
2 Bathroom
1,053 ft2
Bungalow
Forced Air
$398,888
Welcome to this well-maintained bungalow nestled on a quiet family friendly street in the heart of Killarney. Situated on a massive 1/4 Acre pie-shaped lot directly facing a beautifully treed park, this home offers serene views and unmatched outdoor space. Inside, the living room features hardwood floors and a large window overlooking the park, flowing into a well-laid-out kitchen and eat-in dining area. The main floor includes 3 bedrooms (with one currently serving as a laundry room) and a full bath. The finished basement with separate entrance offers a large rec room, additional bedroom, bathroom, cold room, and extra storage. Step into the sunroom to relax year-round, or entertain outdoors in the expansive backyard with a 70x20 ft garden, patio, and plenty of green space. A double detached insulated & heated garage with two overhead doors (one 9ft door) and over 9 ft ceilings plus RV gate. Close to schools, playgrounds, shopping, and public transit, this home is ideal for families or first-time buyers. (id:62055)
Property Details
|
MLS® Number
|
E4454008 |
|
Property Type
|
Single Family |
|
Neigbourhood
|
Killarney |
|
Features
|
See Remarks |
Building
|
Bathroom Total
|
2 |
|
Bedrooms Total
|
4 |
|
Appliances
|
Dishwasher, Microwave, Refrigerator, Stove, Window Coverings, Dryer, Two Washers |
|
Architectural Style
|
Bungalow |
|
Basement Development
|
Finished |
|
Basement Type
|
Full (finished) |
|
Constructed Date
|
1959 |
|
Construction Style Attachment
|
Detached |
|
Heating Type
|
Forced Air |
|
Stories Total
|
1 |
|
Size Interior
|
1,053 Ft2 |
|
Type
|
House |
Parking
|
Detached Garage
|
|
|
Heated Garage
|
|
|
Oversize
|
|
Land
|
Acreage
|
No |
|
Size Irregular
|
1171.18 |
|
Size Total
|
1171.18 M2 |
|
Size Total Text
|
1171.18 M2 |
Rooms
| Level |
Type |
Length |
Width |
Dimensions |
|
Basement |
Family Room |
3.9 m |
7.22 m |
3.9 m x 7.22 m |
|
Basement |
Bedroom 4 |
3.19 m |
2.49 m |
3.19 m x 2.49 m |
|
Basement |
Cold Room |
3.96 m |
1.85 m |
3.96 m x 1.85 m |
|
Basement |
Laundry Room |
1.82 m |
2.44 m |
1.82 m x 2.44 m |
|
Basement |
Storage |
3.9 m |
2.17 m |
3.9 m x 2.17 m |
|
Basement |
Utility Room |
1.13 m |
1.58 m |
1.13 m x 1.58 m |
|
Basement |
Utility Room |
1.1 m |
0.83 m |
1.1 m x 0.83 m |
|
Main Level |
Living Room |
3.6 m |
6.5 m |
3.6 m x 6.5 m |
|
Main Level |
Dining Room |
2.26 m |
1.82 m |
2.26 m x 1.82 m |
|
Main Level |
Kitchen |
4.54 m |
2.69 m |
4.54 m x 2.69 m |
|
Main Level |
Primary Bedroom |
3.58 m |
3.78 m |
3.58 m x 3.78 m |
|
Main Level |
Bedroom 2 |
3.49 m |
2.78 m |
3.49 m x 2.78 m |
|
Main Level |
Bedroom 3 |
3.49 m |
3.62 m |
3.49 m x 3.62 m |


