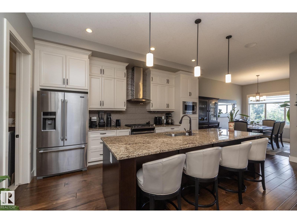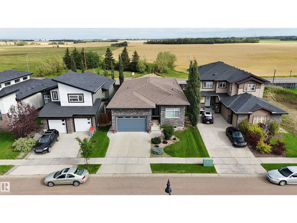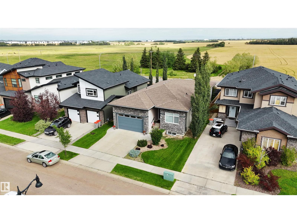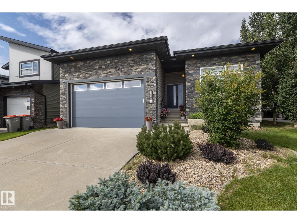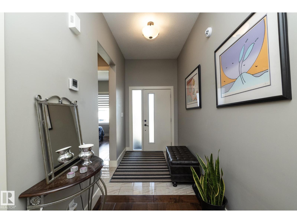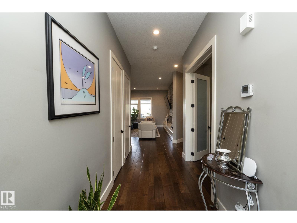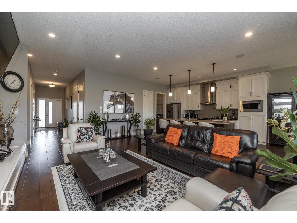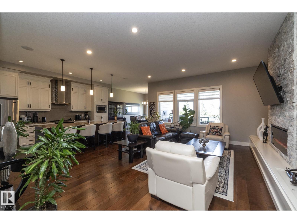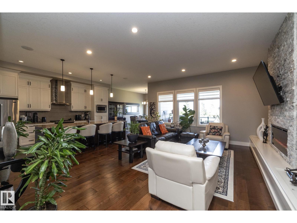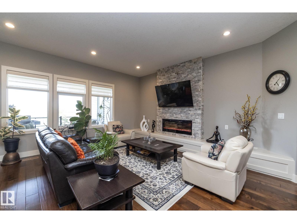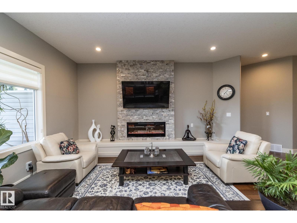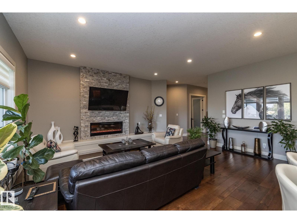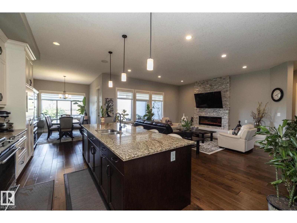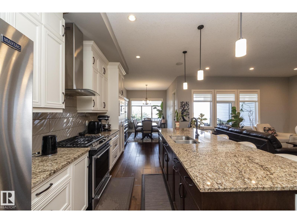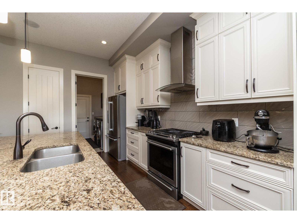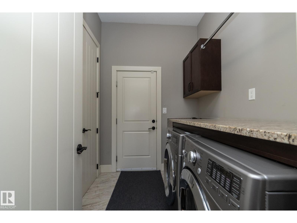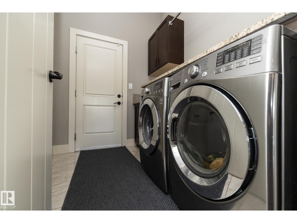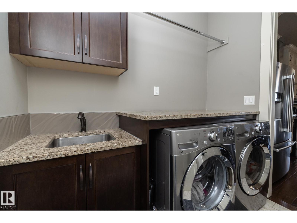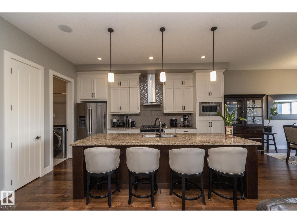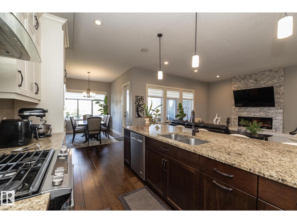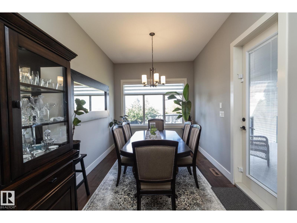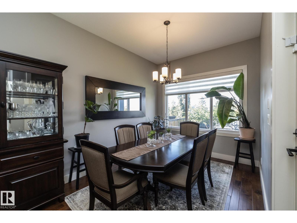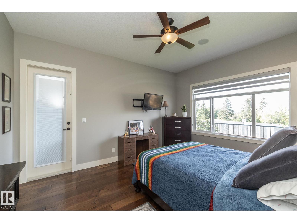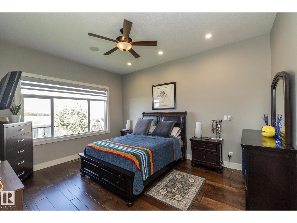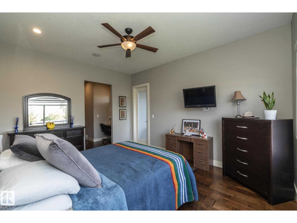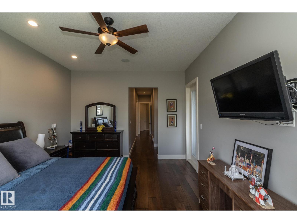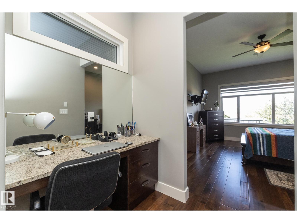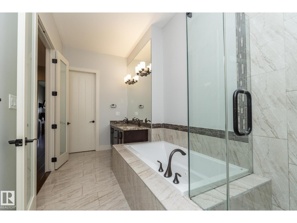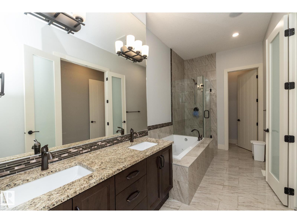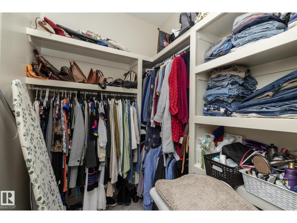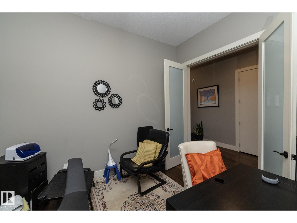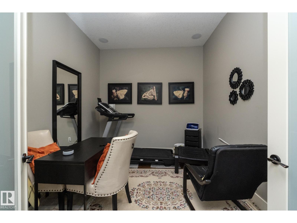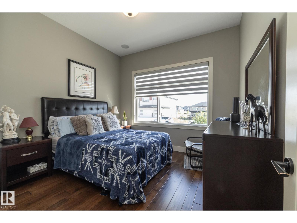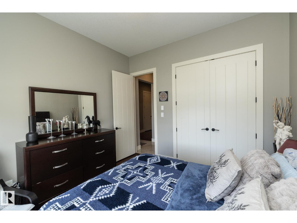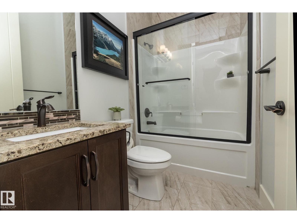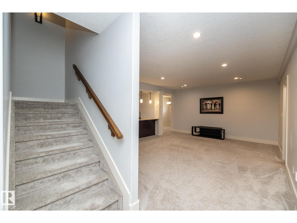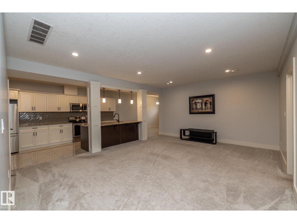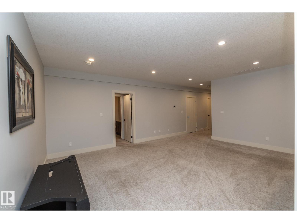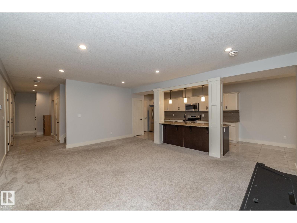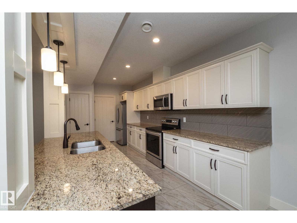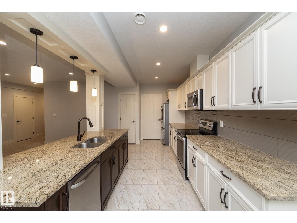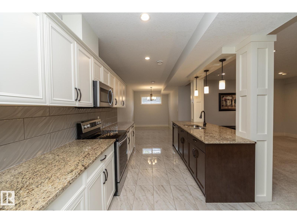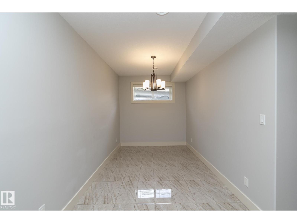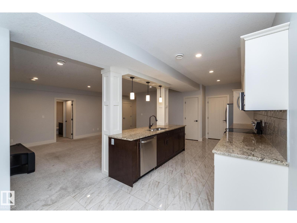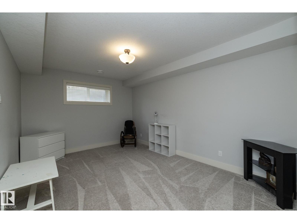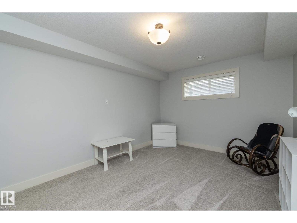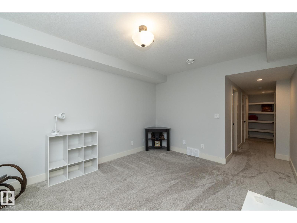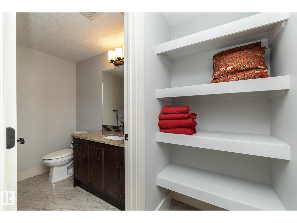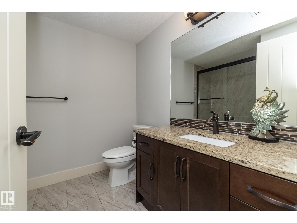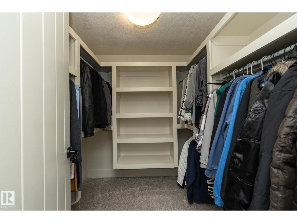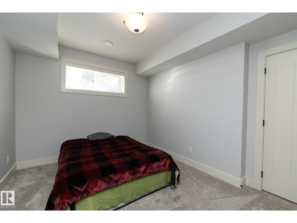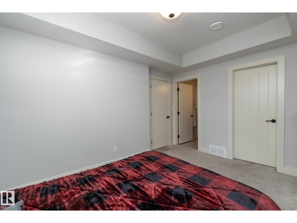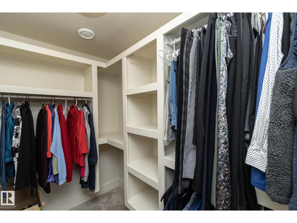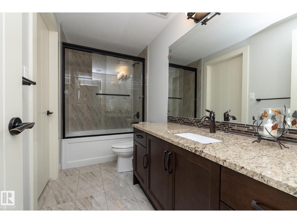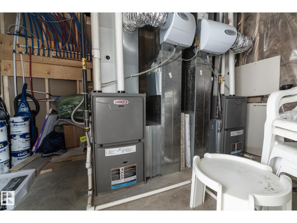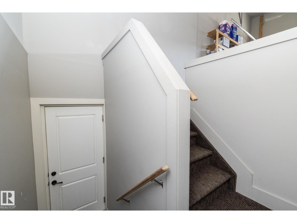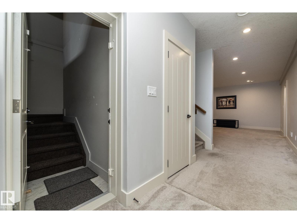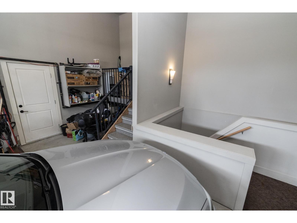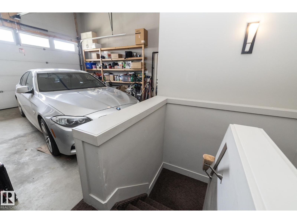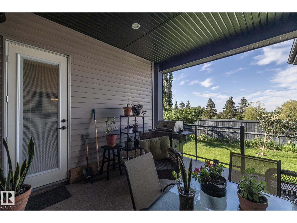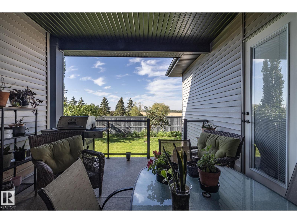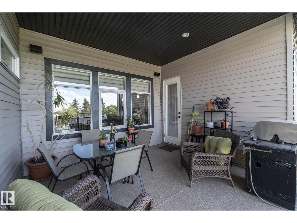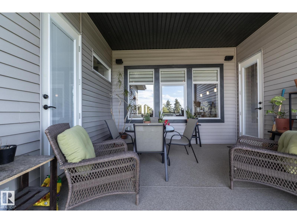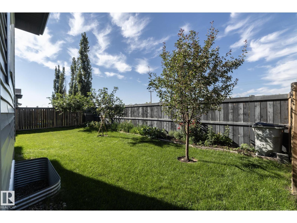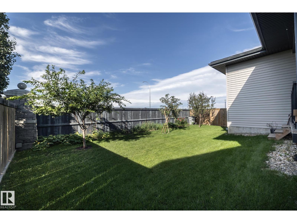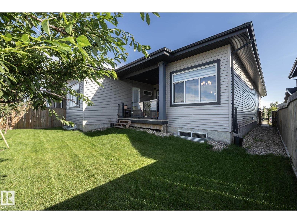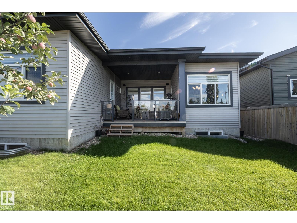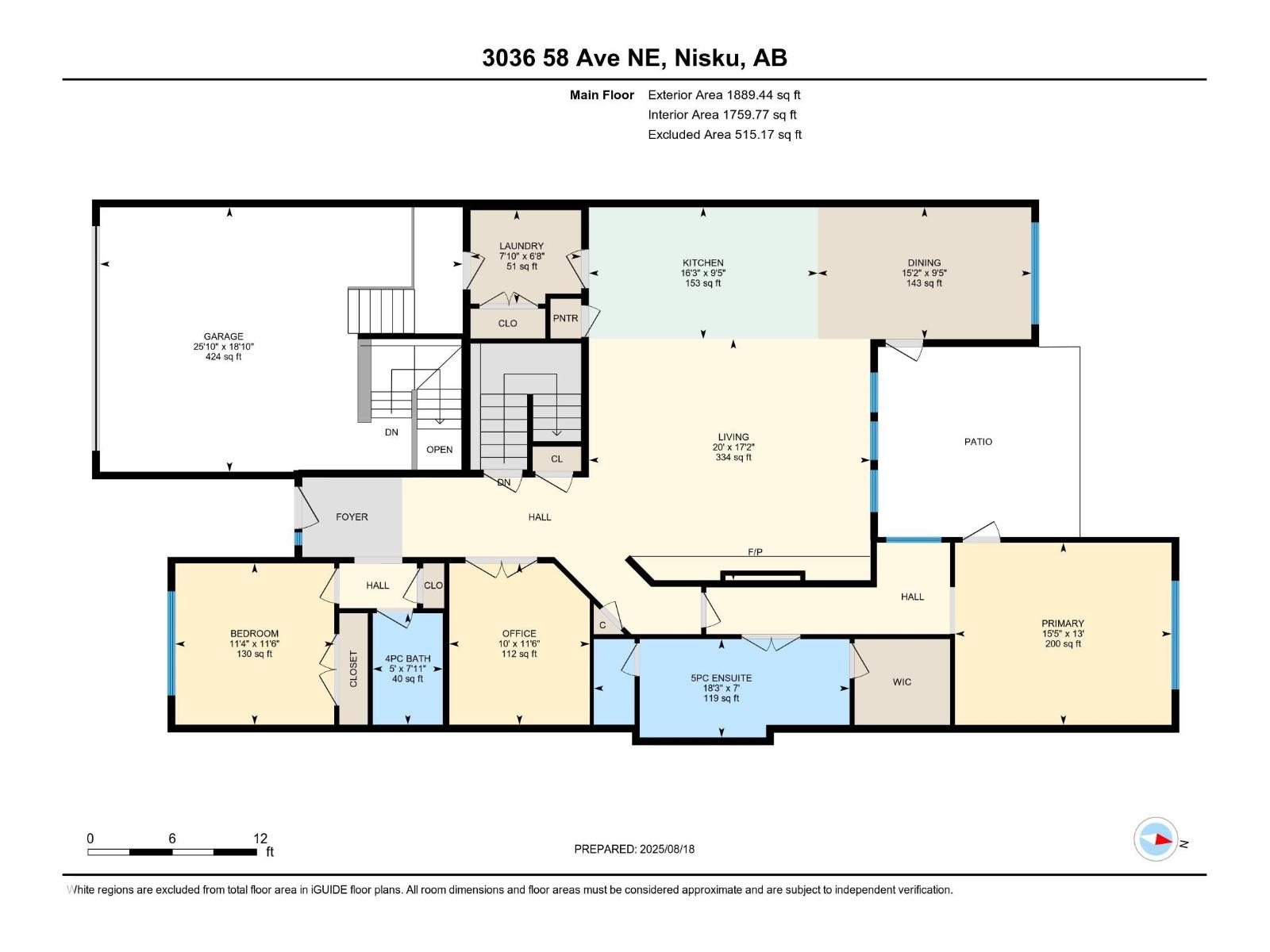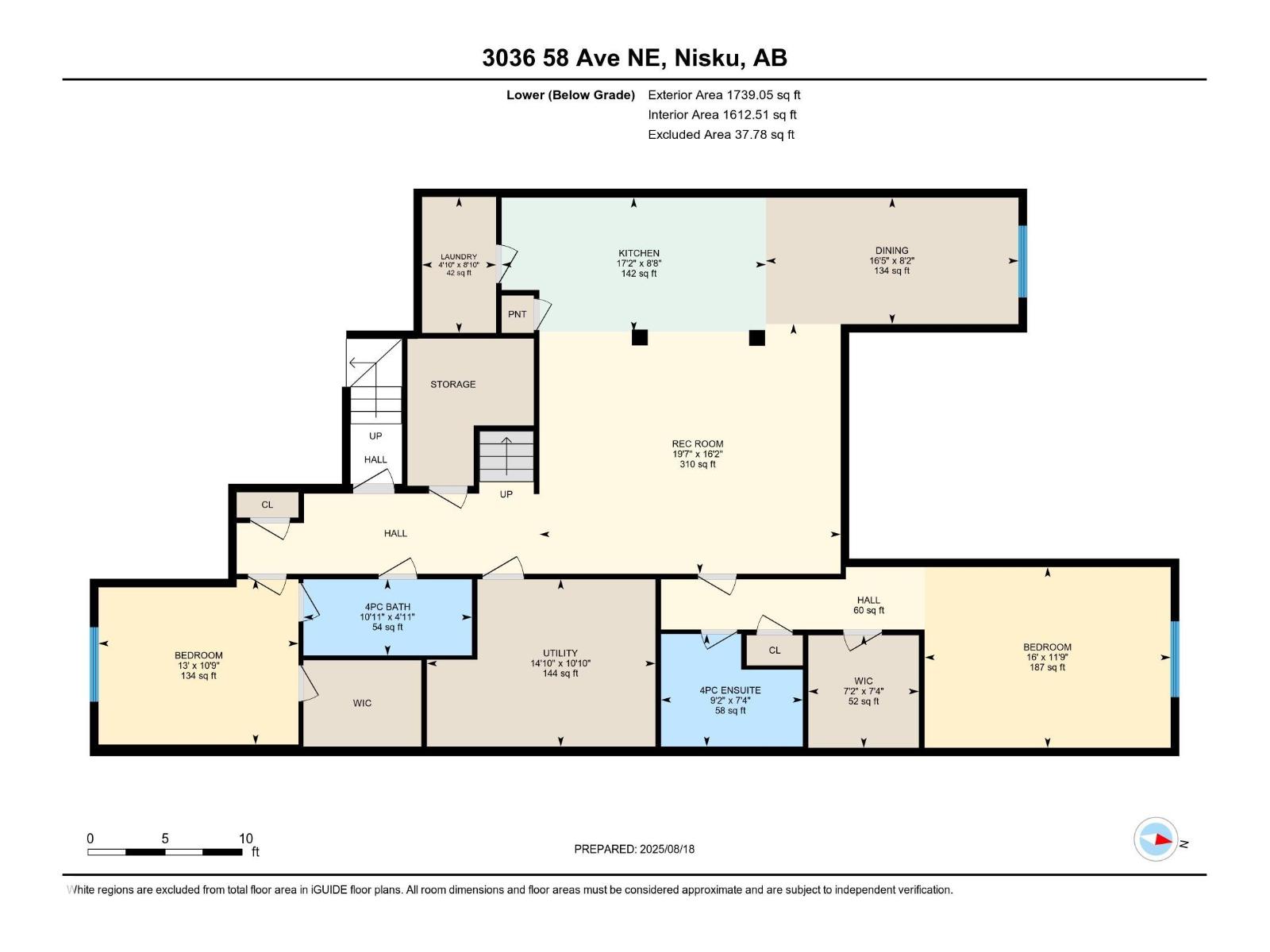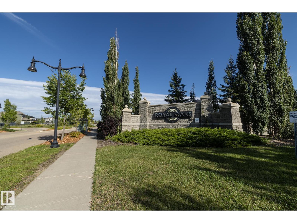5 Bedroom
4 Bathroom
1,904 ft2
Bungalow
Fireplace
Forced Air
$705,000
MINT CONDITION EXECUTIVE BUNGALOW WITH SEPARATE ENTRY TO BASEMENT SUITE !! This elegant 1900 sq.ft bungalow is a showstopper and features 10 FOOT CEILINGS, HARDWOOD & CERAMIC TILE FLOORING, STUNNING KITCHEN with GAS RANGE & WALL OVEN & HUGE ISLAND, gorgeous fireplace and so much more !! The main floor has 2 bedrooms + a DEN that can used a 3rd bedroom with 2 full bathrooms including a spa like 5 piece ensuite with large soaker tub, walk-in shower, water closet and walk-in closet. The BASEMENT SUITE, which has a separate entry from the garage, FEATURES 9 FOOT CEILINGS and 2 BEDROOMS WITH FULL ENSUITES, a FULL KITCHEN, LAUNDRY, LARGE REC ROOM and dining room. Incredible location 10 minutes to Edmonton or Leduc or the airport !! Priced below replacement cost; Unbelievable value. (id:62055)
Property Details
|
MLS® Number
|
E4454047 |
|
Property Type
|
Single Family |
|
Neigbourhood
|
Royal Oaks_LEDU |
|
Amenities Near By
|
Airport, Golf Course, Shopping |
|
Features
|
Flat Site, No Animal Home, No Smoking Home |
|
Structure
|
Deck |
Building
|
Bathroom Total
|
4 |
|
Bedrooms Total
|
5 |
|
Amenities
|
Ceiling - 10ft |
|
Appliances
|
Microwave Range Hood Combo, Microwave, Stove, Dryer, Refrigerator, Dishwasher |
|
Architectural Style
|
Bungalow |
|
Basement Development
|
Finished |
|
Basement Features
|
Unknown |
|
Basement Type
|
Full (finished) |
|
Constructed Date
|
2015 |
|
Construction Style Attachment
|
Detached |
|
Fireplace Fuel
|
Electric |
|
Fireplace Present
|
Yes |
|
Fireplace Type
|
Unknown |
|
Heating Type
|
Forced Air |
|
Stories Total
|
1 |
|
Size Interior
|
1,904 Ft2 |
|
Type
|
House |
Parking
Land
|
Acreage
|
No |
|
Fence Type
|
Fence |
|
Land Amenities
|
Airport, Golf Course, Shopping |
|
Size Irregular
|
0.2 |
|
Size Total
|
0.2 Ac |
|
Size Total Text
|
0.2 Ac |
Rooms
| Level |
Type |
Length |
Width |
Dimensions |
|
Basement |
Bedroom 4 |
4.87 m |
3.58 m |
4.87 m x 3.58 m |
|
Basement |
Bedroom 5 |
3.96 m |
3.27 m |
3.96 m x 3.27 m |
|
Main Level |
Primary Bedroom |
4.7 m |
3.96 m |
4.7 m x 3.96 m |
|
Main Level |
Bedroom 2 |
3.5 m |
3.45 m |
3.5 m x 3.45 m |
|
Main Level |
Bedroom 3 |
3.5 m |
3.05 m |
3.5 m x 3.05 m |


