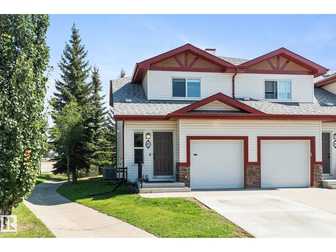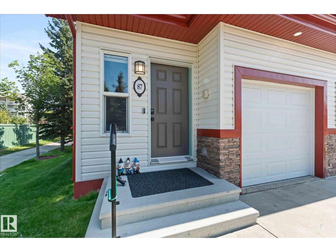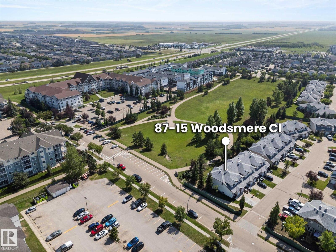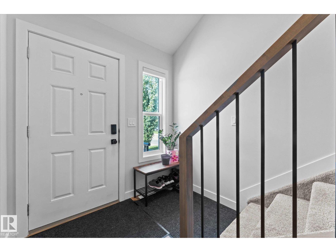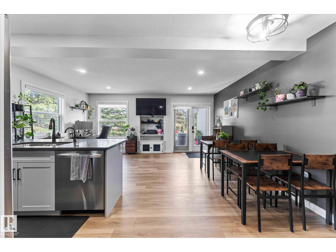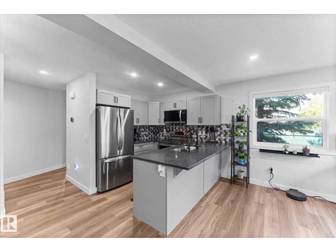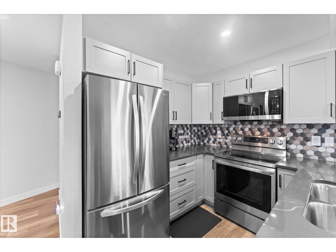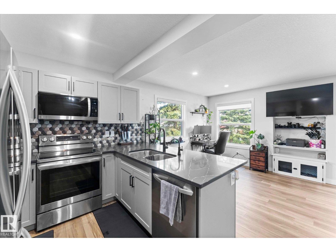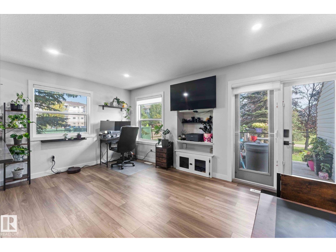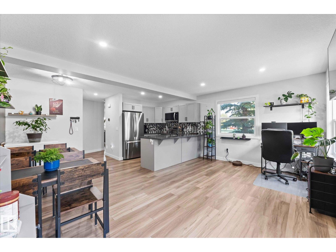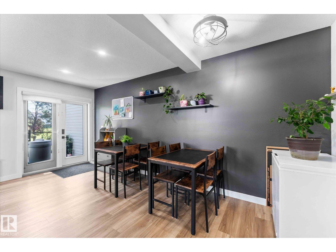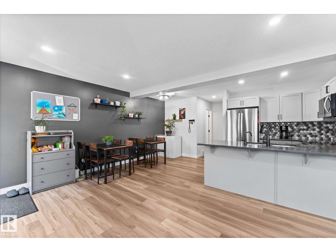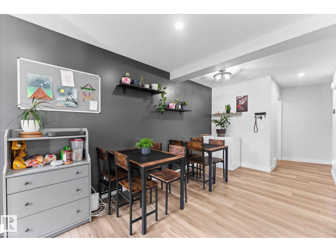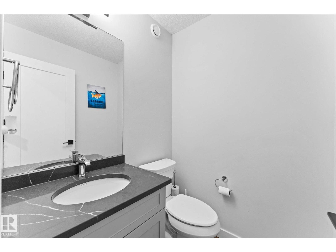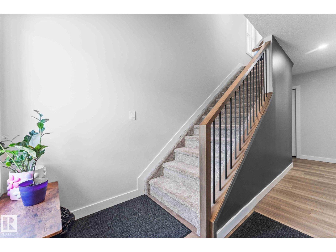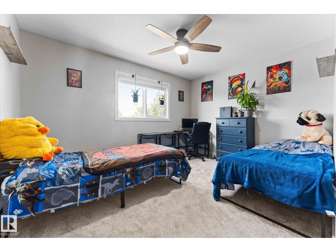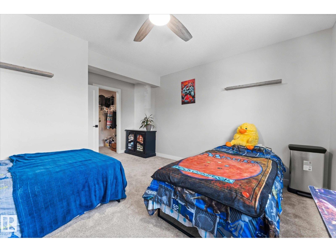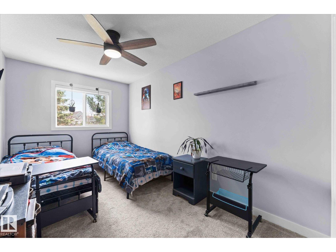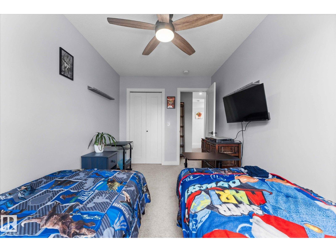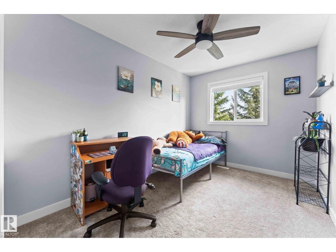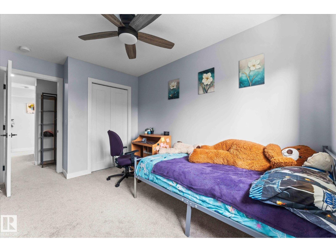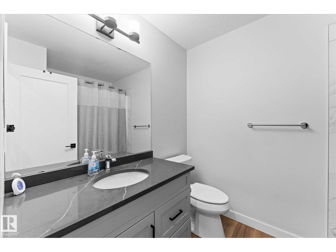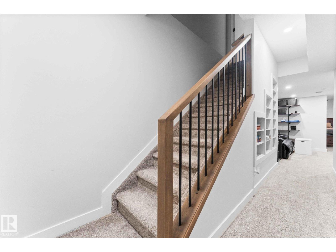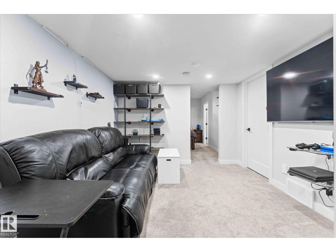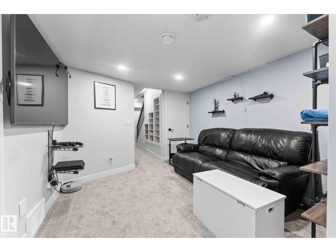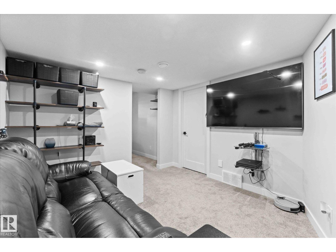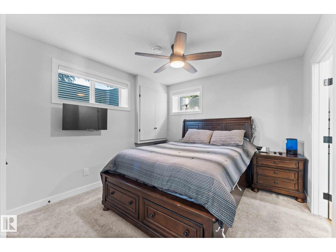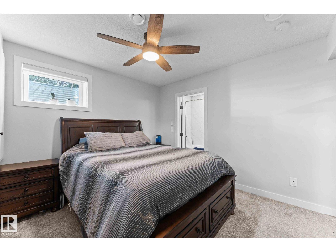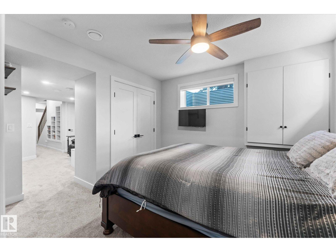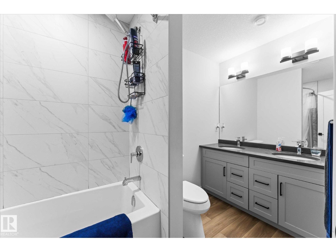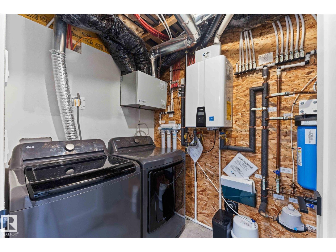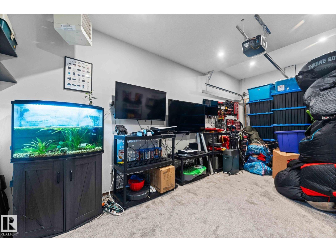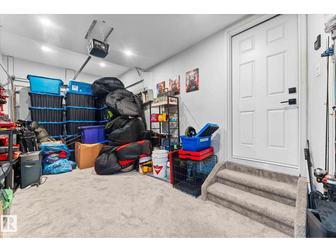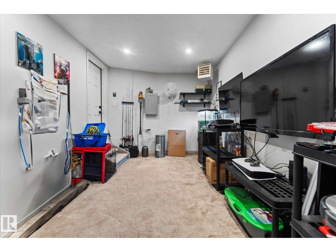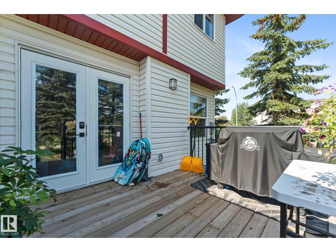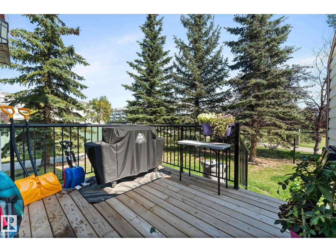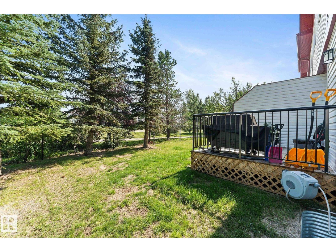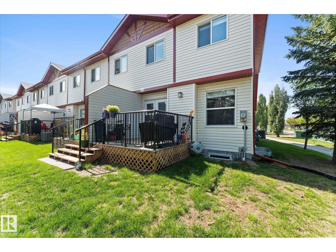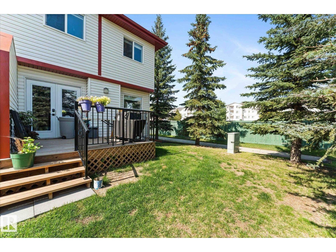#87 15 Woodsmere Cl Fort Saskatchewan, Alberta T8L 4S2
$344,900Maintenance, Exterior Maintenance, Landscaping, Property Management, Other, See Remarks
$357.39 Monthly
Maintenance, Exterior Maintenance, Landscaping, Property Management, Other, See Remarks
$357.39 MonthlyAlmost BRAND NEW, this END UNIT townhouse in Waterford Court blends modern style with thoughtful upgrades. The bright main floor offers a contemporary kitchen with quartz counters, eating bar, sleek cabinetry, stainless steel appliances, and a spacious dining area. The open living room features custom built-ins—including a display cabinet and dog crate—along with a convenient 2-pc bath. Upstairs are 3 generous bedrooms and a 4-pc bath. The finished basement adds a family room, a large bedroom with its own 5-pc ensuite, and clever under-stair storage. Comfort upgrades include central A/C, hot water on demand, water softener and in-line filter, reverse osmosis system, and added insulation between flooring/walls. The heated, fully finished garage is currently a teen hangout with extra plugs and carpet, but can easily be converted back to parking. Backing onto greenspace, the deck is an oasis! Professionally managed, with landscaping and snow removal included in the condo fees. A rare opportunity! (id:62055)
Property Details
| MLS® Number | E4453969 |
| Property Type | Single Family |
| Neigbourhood | Westpark_FSAS |
| Amenities Near By | Park, Playground, Public Transit, Schools, Shopping |
| Features | Corner Site, No Smoking Home |
| Structure | Deck |
Building
| Bathroom Total | 3 |
| Bedrooms Total | 4 |
| Amenities | Vinyl Windows |
| Appliances | Dishwasher, Dryer, Garage Door Opener, Refrigerator, Stove, Washer, Window Coverings |
| Basement Development | Finished |
| Basement Type | Full (finished) |
| Constructed Date | 2023 |
| Construction Status | Insulation Upgraded |
| Construction Style Attachment | Attached |
| Cooling Type | Central Air Conditioning |
| Fire Protection | Smoke Detectors |
| Half Bath Total | 1 |
| Heating Type | Forced Air |
| Stories Total | 2 |
| Size Interior | 1,141 Ft2 |
| Type | Row / Townhouse |
Parking
| Attached Garage |
Land
| Acreage | No |
| Land Amenities | Park, Playground, Public Transit, Schools, Shopping |
| Size Irregular | 169.08 |
| Size Total | 169.08 M2 |
| Size Total Text | 169.08 M2 |
Rooms
| Level | Type | Length | Width | Dimensions |
|---|---|---|---|---|
| Basement | Family Room | 3.57 m | 3.16 m | 3.57 m x 3.16 m |
| Basement | Bedroom 4 | 3.43 m | 3.17 m | 3.43 m x 3.17 m |
| Main Level | Living Room | 3.01 m | 5.28 m | 3.01 m x 5.28 m |
| Main Level | Dining Room | 2.33 m | 2.1 m | 2.33 m x 2.1 m |
| Main Level | Kitchen | 2.77 m | 2.45 m | 2.77 m x 2.45 m |
| Upper Level | Primary Bedroom | 4.68 m | 3.99 m | 4.68 m x 3.99 m |
| Upper Level | Bedroom 2 | 4.11 m | 2.52 m | 4.11 m x 2.52 m |
| Upper Level | Bedroom 3 | 4.11 m | 2.56 m | 4.11 m x 2.56 m |
Contact Us
Contact us for more information


