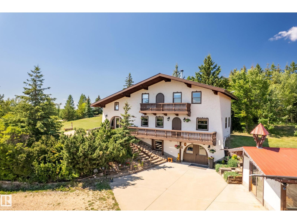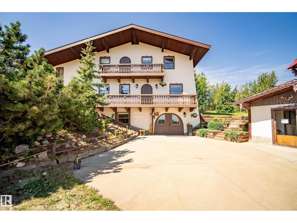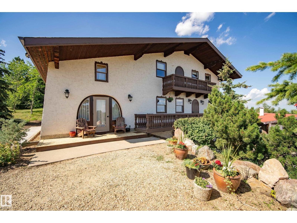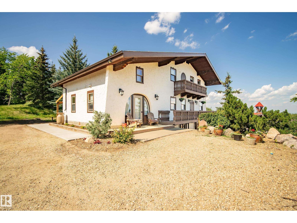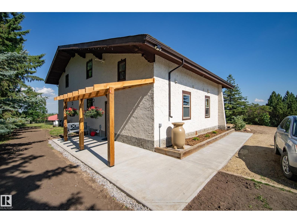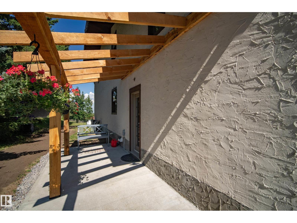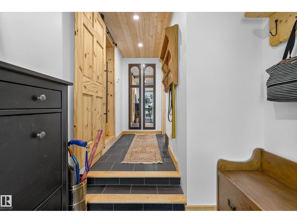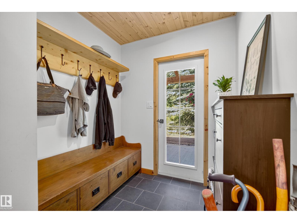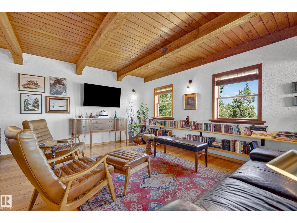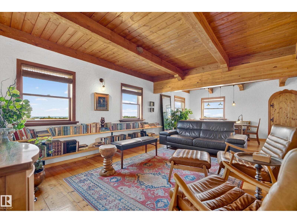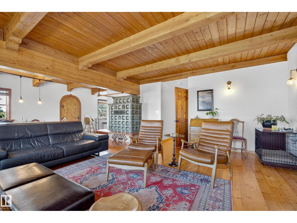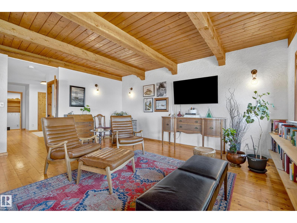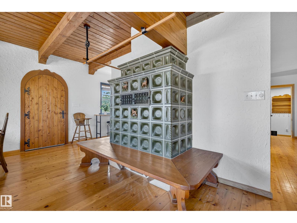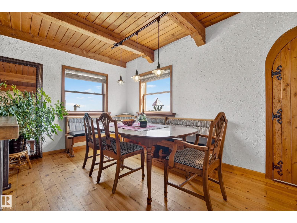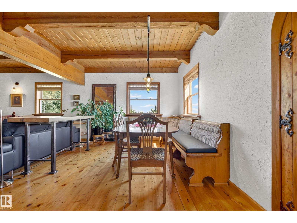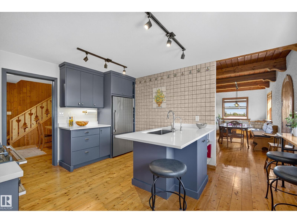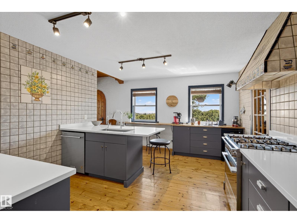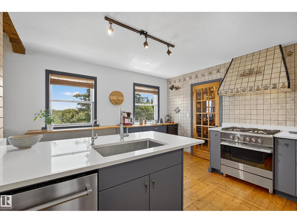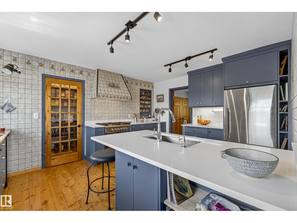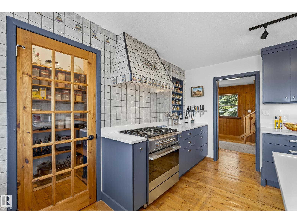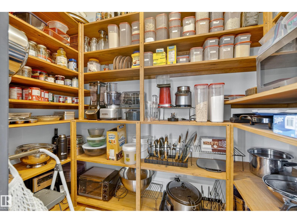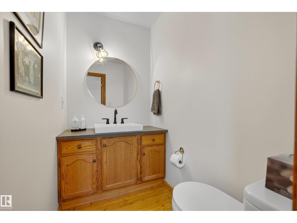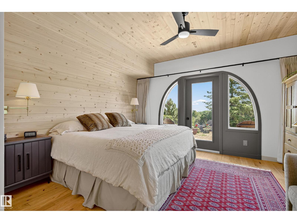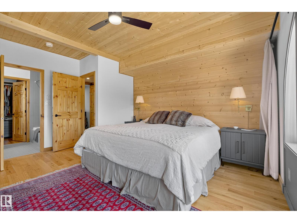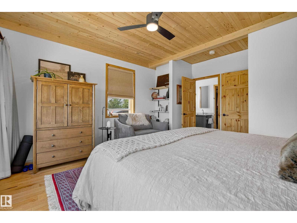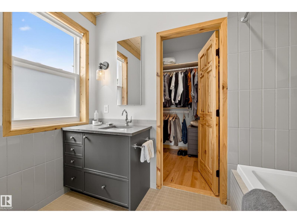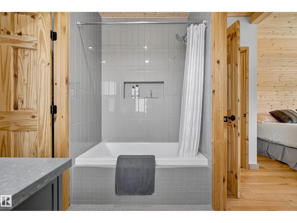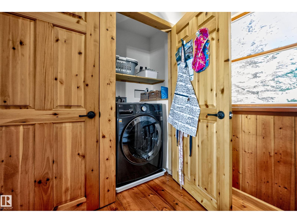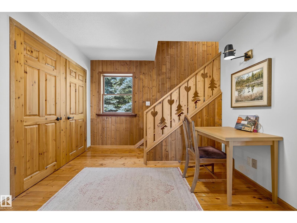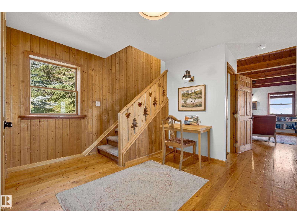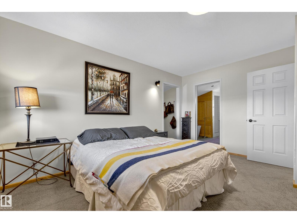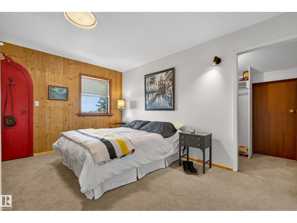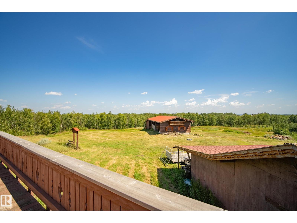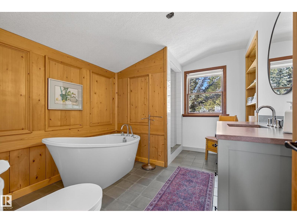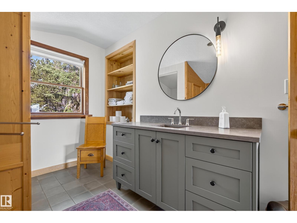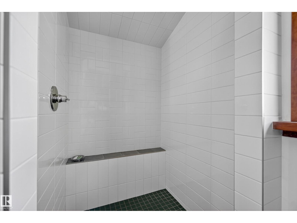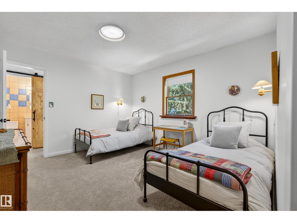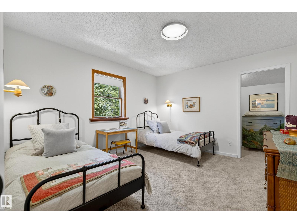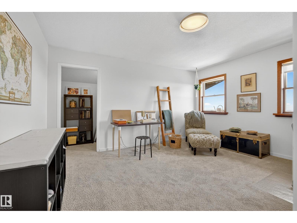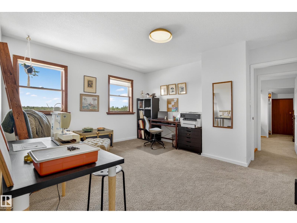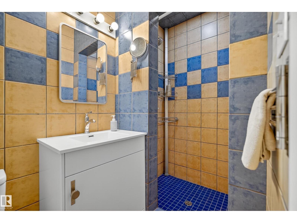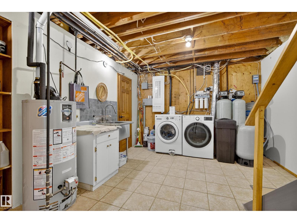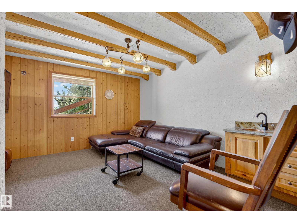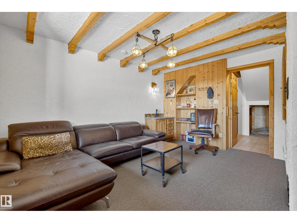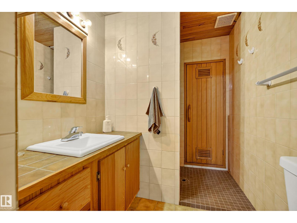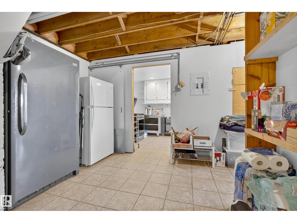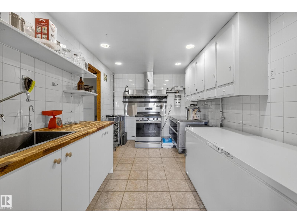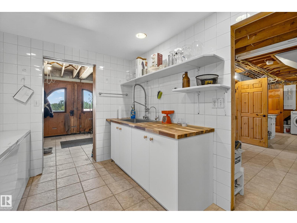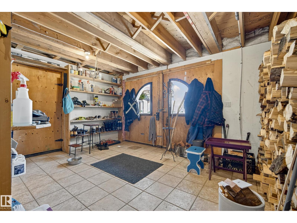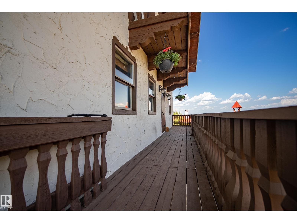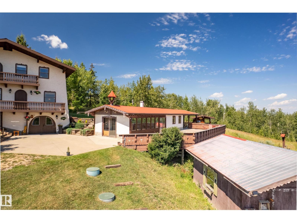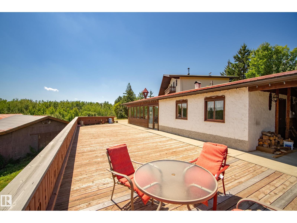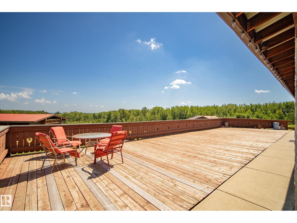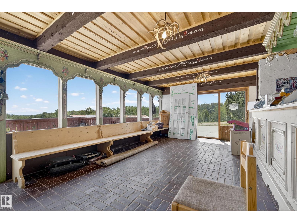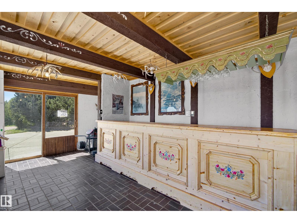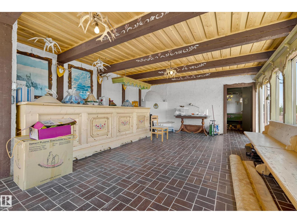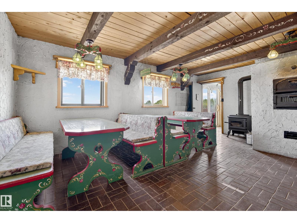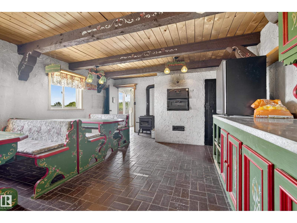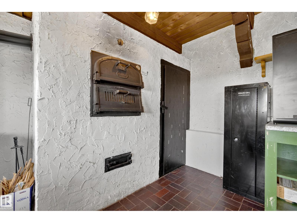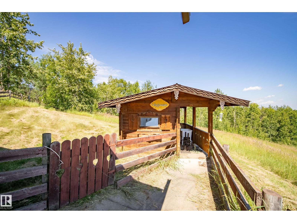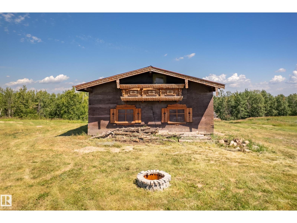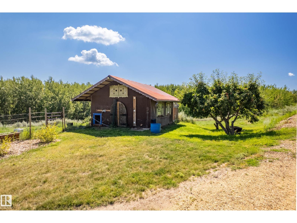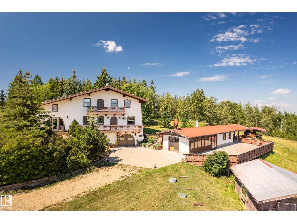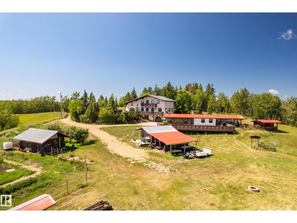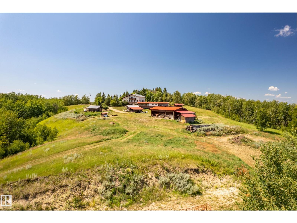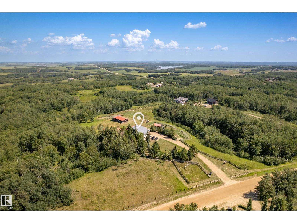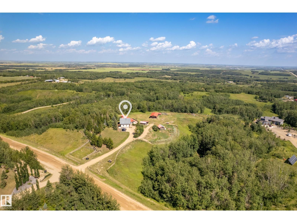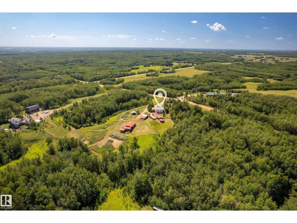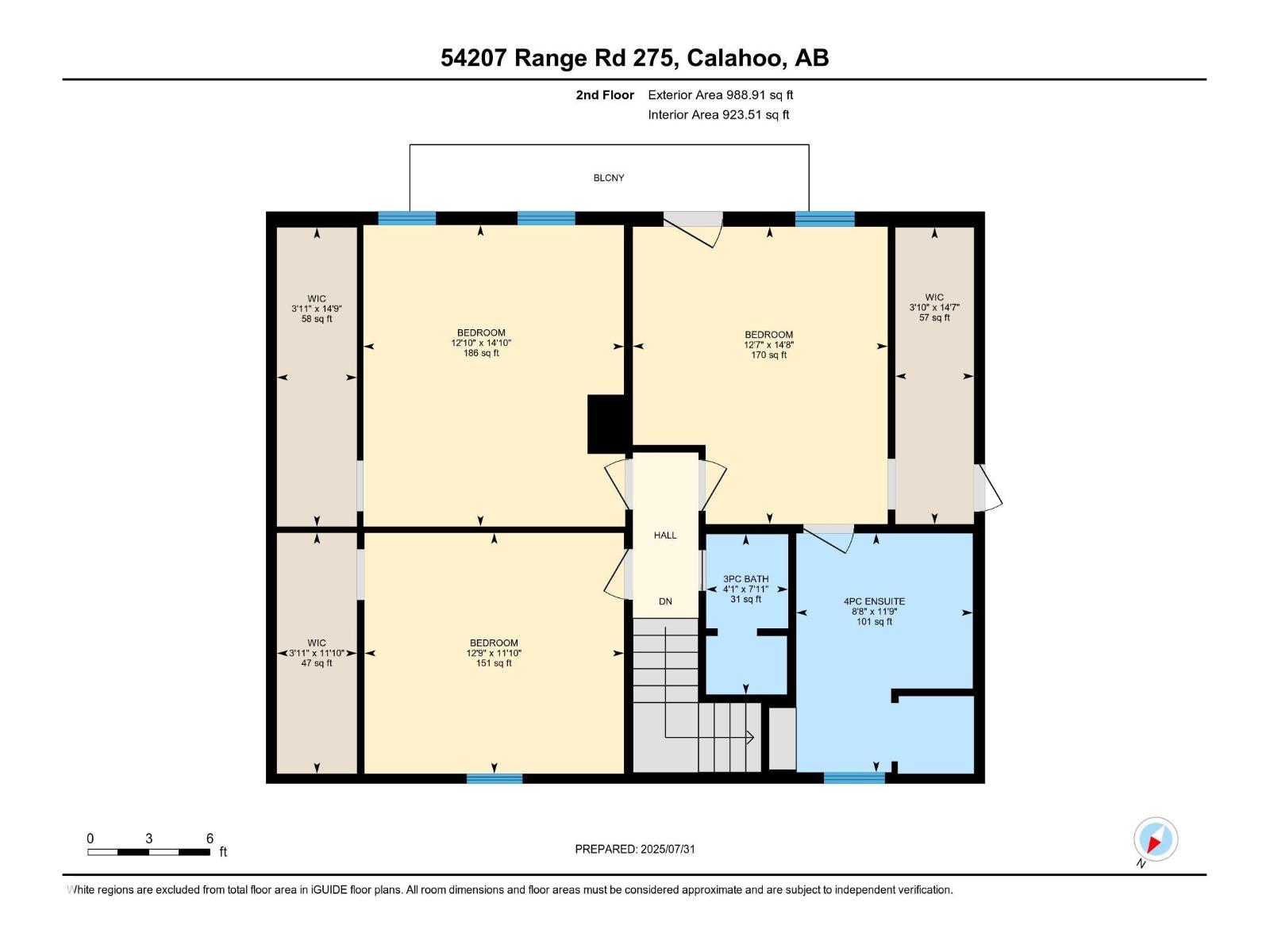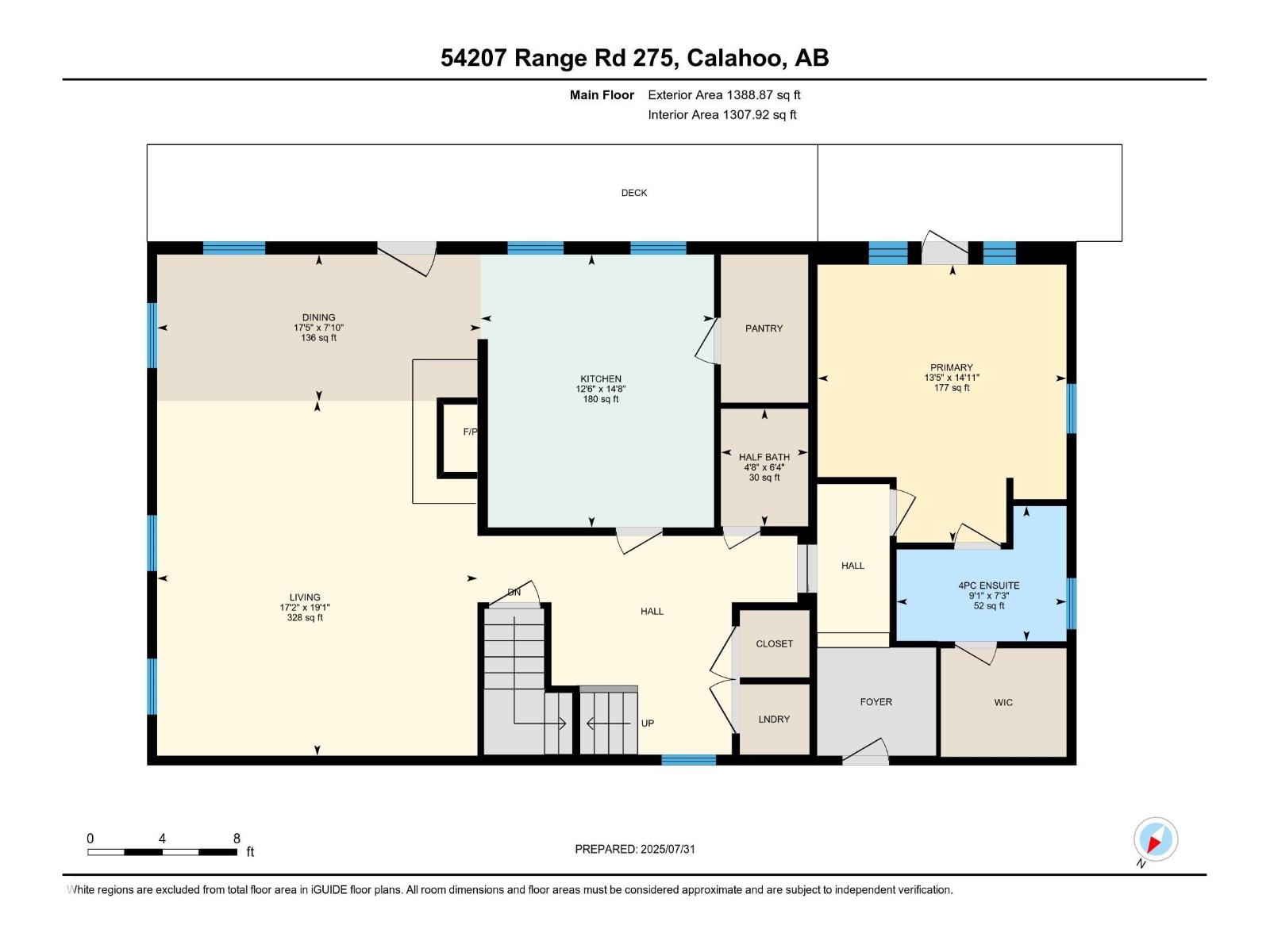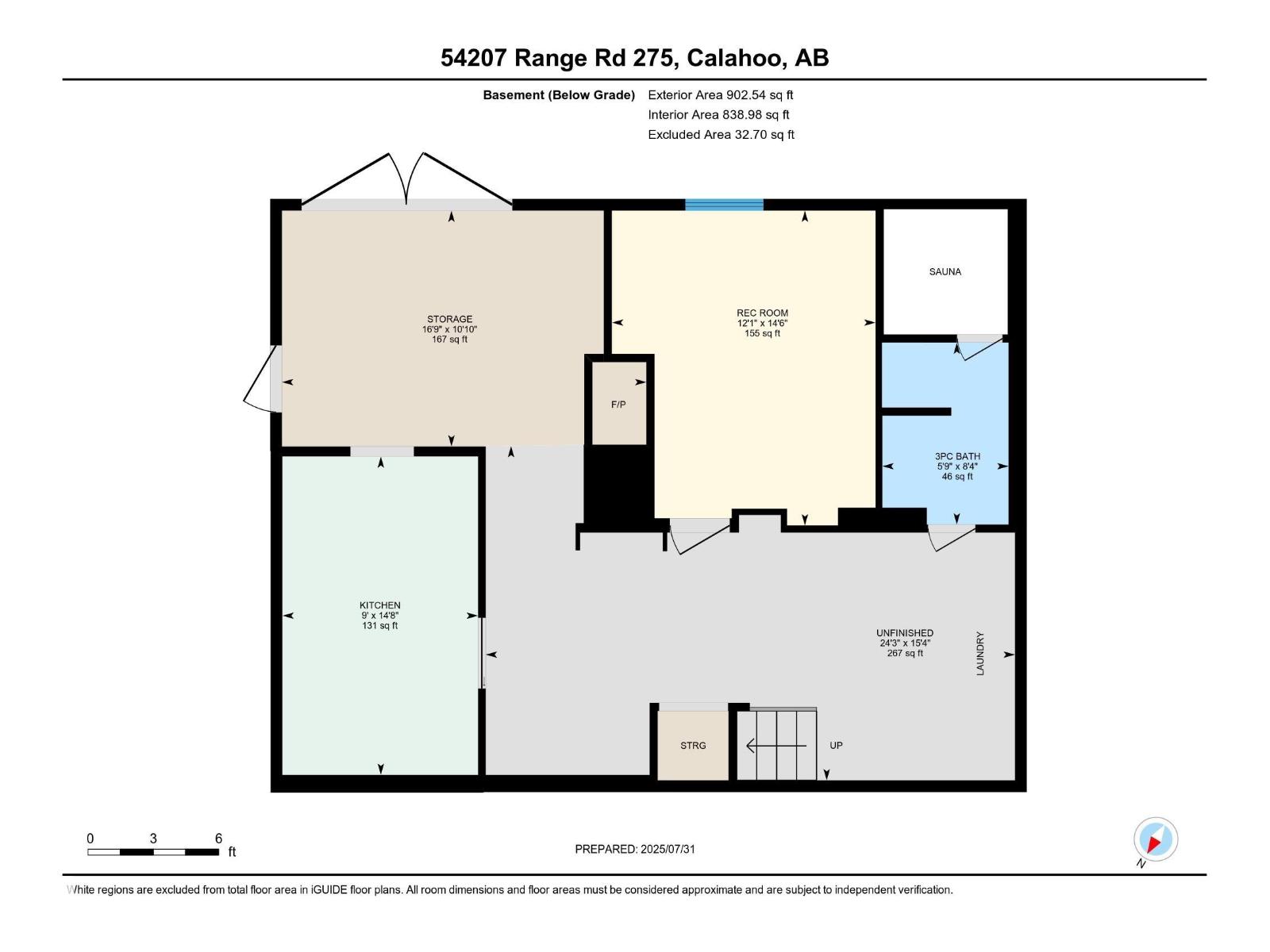4 Bedroom
5 Bathroom
2,378 ft2
See Remarks
Acreage
$1,100,000
Welcome to a truly one-of-a-kind European-inspired homestead on 10 rolling acres! Built in 1987 with 8” walls and over 3,300 sq ft across three levels, this home blends timeless rustic character with modern luxury. Wide pine floors, rich wood details, and a traditional Kachelofen set an old-world tone, while thoughtful updates add comfort and style. Upstairs you’ll find 3 spacious bedrooms with walk-ins, including a second primary with new ensuite and balcony with sweeping city views! The main floor showcases a refreshed kitchen with quartz counters, walk-in pantry, coffee bar, and a brand-new primary suite with elegant ensuite featuring pine accents and deck access. The walkout basement offers a den with bar, canning kitchen, mudroom, and upgraded mechanicals with RO water. Outbuildings include a studio with wood stove and pizza oven, pole barn, workshop, and chicken coop. Gardens, fruit trees, and trails complete this European-style retreat-perfect for recreation, farming, or creating an AirBnB escape! (id:62055)
Property Details
|
MLS® Number
|
E4453971 |
|
Property Type
|
Single Family |
|
Amenities Near By
|
Park, Golf Course |
|
Features
|
Hillside, Private Setting, Rolling, Wet Bar, No Smoking Home |
|
Structure
|
Deck, Porch, Patio(s) |
Building
|
Bathroom Total
|
5 |
|
Bedrooms Total
|
4 |
|
Appliances
|
Dishwasher, Dryer, Freezer, Hood Fan, Washer, Window Coverings, Wine Fridge, Washer/dryer Combo, Refrigerator, Two Stoves |
|
Basement Development
|
Finished |
|
Basement Type
|
Full (finished) |
|
Constructed Date
|
1987 |
|
Construction Style Attachment
|
Detached |
|
Half Bath Total
|
1 |
|
Heating Type
|
See Remarks |
|
Stories Total
|
2 |
|
Size Interior
|
2,378 Ft2 |
|
Type
|
House |
Parking
Land
|
Acreage
|
Yes |
|
Land Amenities
|
Park, Golf Course |
|
Size Irregular
|
10 |
|
Size Total
|
10 Ac |
|
Size Total Text
|
10 Ac |
Rooms
| Level |
Type |
Length |
Width |
Dimensions |
|
Basement |
Den |
4.41 m |
3.69 m |
4.41 m x 3.69 m |
|
Basement |
Second Kitchen |
4.46 m |
2.74 m |
4.46 m x 2.74 m |
|
Main Level |
Living Room |
5.81 m |
5.25 m |
5.81 m x 5.25 m |
|
Main Level |
Dining Room |
2.4 m |
5.3 m |
2.4 m x 5.3 m |
|
Main Level |
Kitchen |
4.47 m |
3.82 m |
4.47 m x 3.82 m |
|
Main Level |
Primary Bedroom |
4.55 m |
4.08 m |
4.55 m x 4.08 m |
|
Upper Level |
Bedroom 2 |
4.46 m |
3.82 m |
4.46 m x 3.82 m |
|
Upper Level |
Bedroom 3 |
4.53 m |
3.91 m |
4.53 m x 3.91 m |
|
Upper Level |
Bedroom 4 |
3.61 m |
3.89 m |
3.61 m x 3.89 m |


