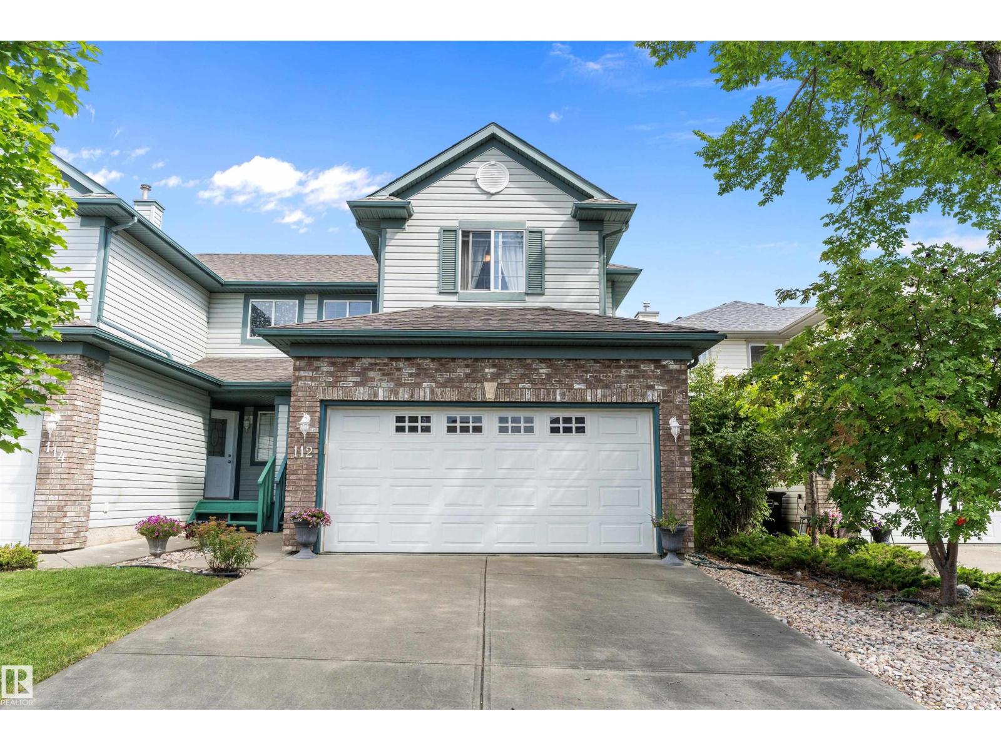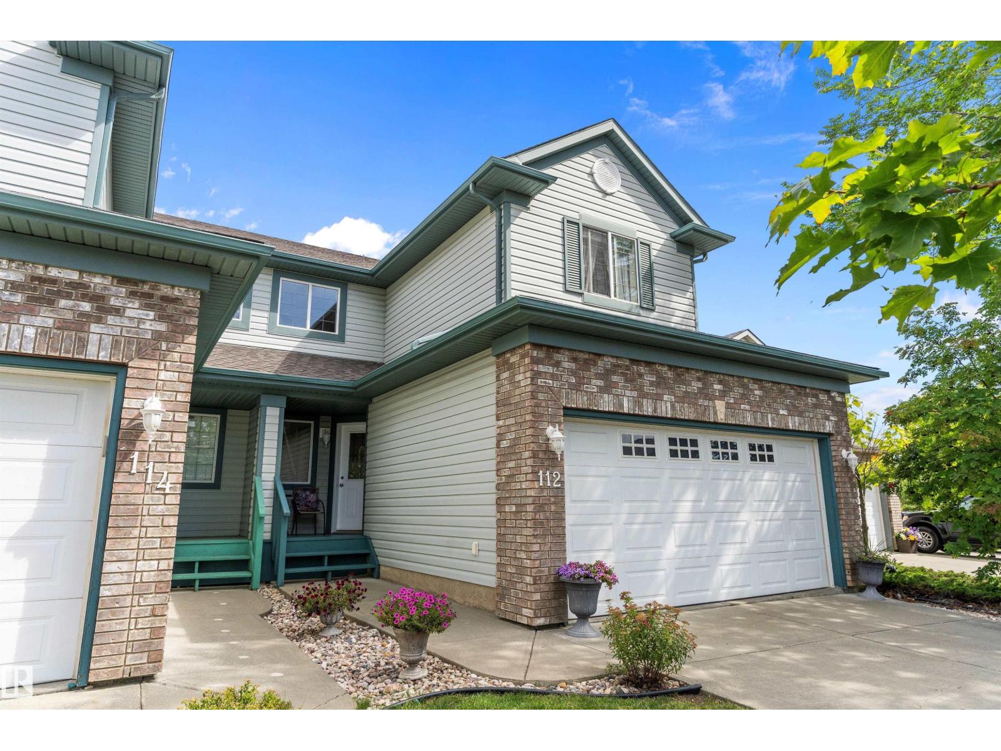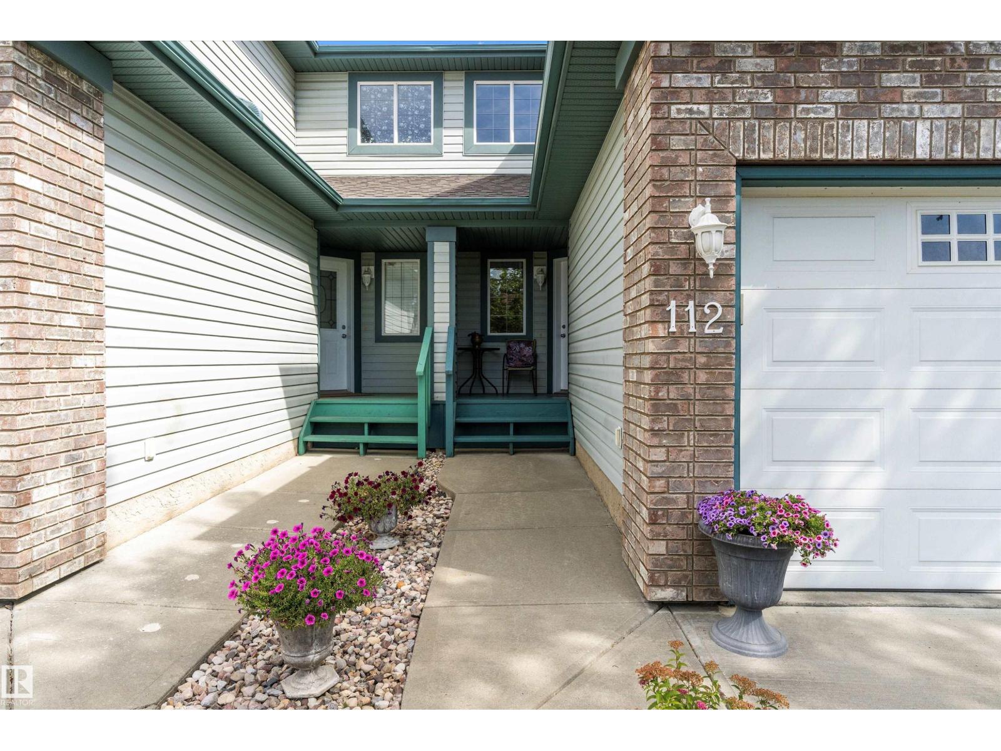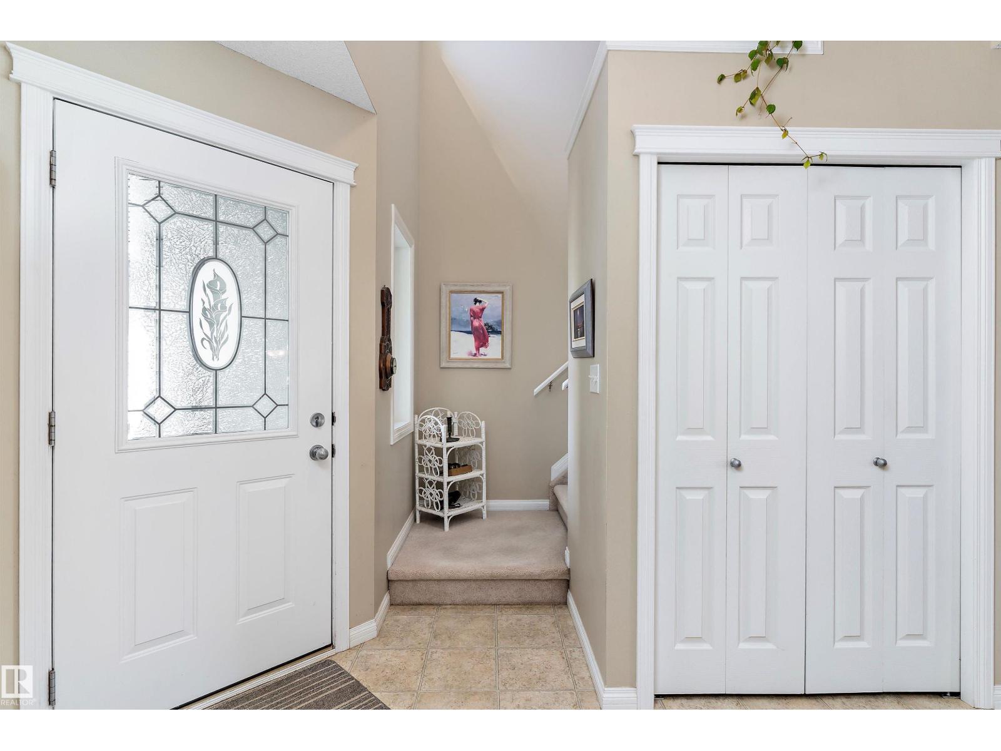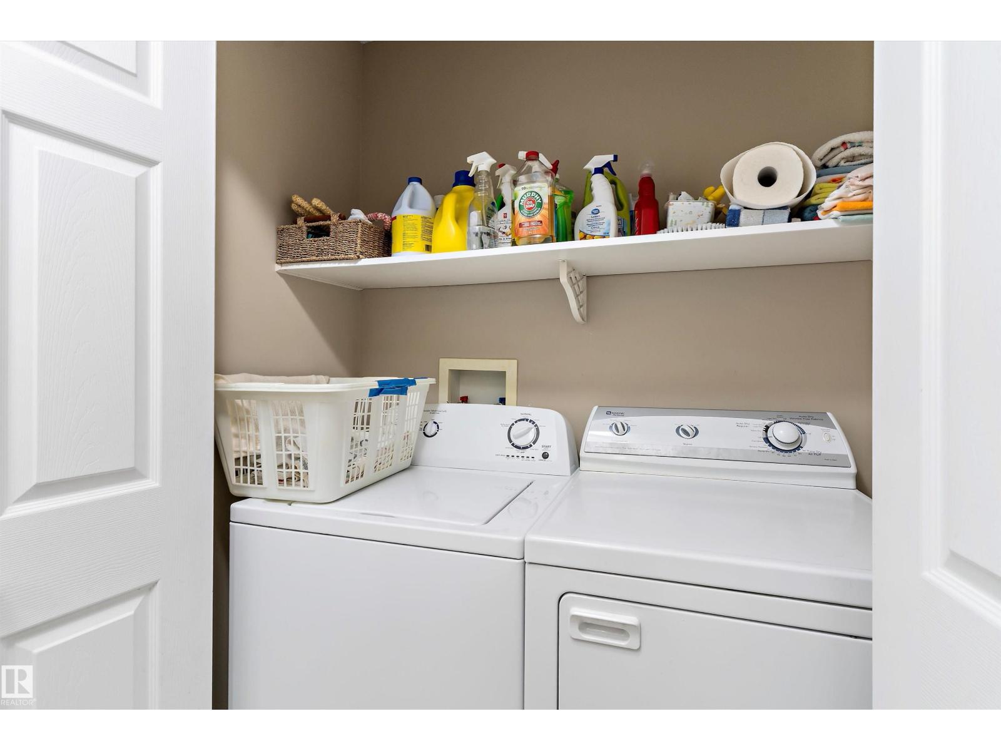3 Bedroom
3 Bathroom
1,506 ft2
Forced Air
$394,900
Welcome to 112 Castle Drive NW! This beautifully maintained half duplex offers the perfect blend of comfort, style, and convenience in the heart of Edmonton. With 1506 sq. ft. of living space, this home has only ever been owned by one person and is in immaculate condition from top to bottom. Step inside to find a bright, open-concept main floor with a spacious living room, dining area, and kitchen designed for both everyday living and entertaining. The home features 3 bedrooms and 2.5 bathrooms, providing plenty of space for family or guests. Upstairs, the generously sized primary suite includes a walk-in closet and ensuite, while two additional bedrooms and a full bathroom complete the upper level. The unfinished basement offers endless potential—create the rec room, home gym, or extra living space you’ve always wanted. Recent updates ensure peace of mind for years to come, including: Shingles replaced (2022), Water heater (2018), Sump pump (2024), Stove (2024), Washer (2025) (id:62055)
Property Details
|
MLS® Number
|
E4453981 |
|
Property Type
|
Single Family |
|
Neigbourhood
|
Elsinore |
|
Amenities Near By
|
Schools, Shopping |
|
Features
|
No Animal Home |
|
Parking Space Total
|
4 |
Building
|
Bathroom Total
|
3 |
|
Bedrooms Total
|
3 |
|
Appliances
|
Dishwasher, Dryer, Garage Door Opener Remote(s), Garage Door Opener, Hood Fan, Refrigerator, Stove, Washer |
|
Basement Development
|
Unfinished |
|
Basement Type
|
Full (unfinished) |
|
Constructed Date
|
2004 |
|
Construction Style Attachment
|
Semi-detached |
|
Half Bath Total
|
1 |
|
Heating Type
|
Forced Air |
|
Stories Total
|
2 |
|
Size Interior
|
1,506 Ft2 |
|
Type
|
Duplex |
Parking
Land
|
Acreage
|
No |
|
Fence Type
|
Fence |
|
Land Amenities
|
Schools, Shopping |
|
Size Irregular
|
304.26 |
|
Size Total
|
304.26 M2 |
|
Size Total Text
|
304.26 M2 |
Rooms
| Level |
Type |
Length |
Width |
Dimensions |
|
Main Level |
Living Room |
4.03 m |
3.52 m |
4.03 m x 3.52 m |
|
Main Level |
Dining Room |
3.52 m |
2.87 m |
3.52 m x 2.87 m |
|
Main Level |
Kitchen |
4.02 m |
3.21 m |
4.02 m x 3.21 m |
|
Upper Level |
Primary Bedroom |
6.8 m |
3.66 m |
6.8 m x 3.66 m |
|
Upper Level |
Bedroom 2 |
3.57 m |
3.37 m |
3.57 m x 3.37 m |
|
Upper Level |
Bedroom 3 |
3.47 m |
3.37 m |
3.47 m x 3.37 m |


