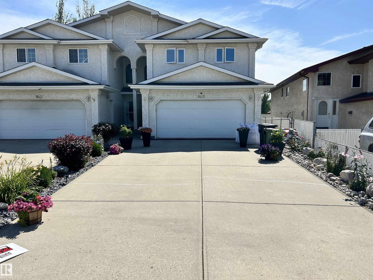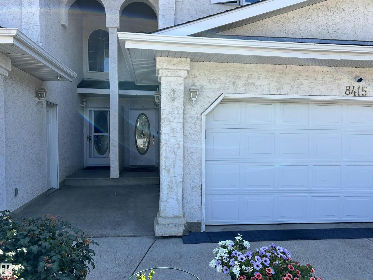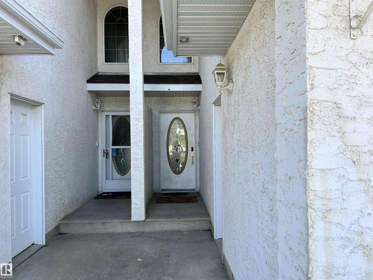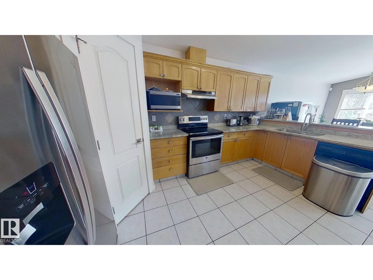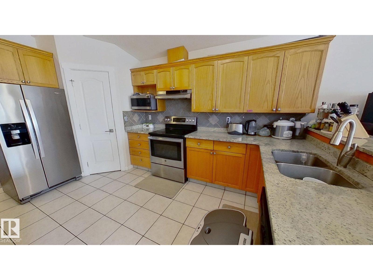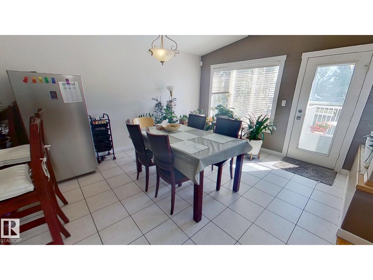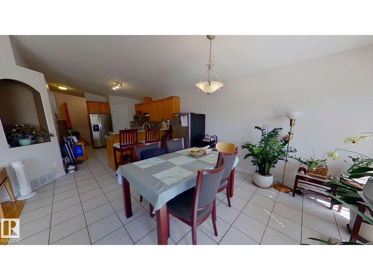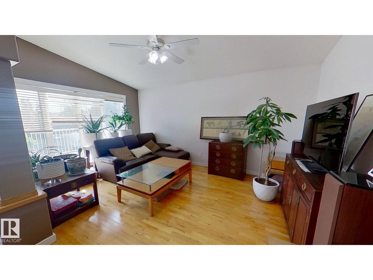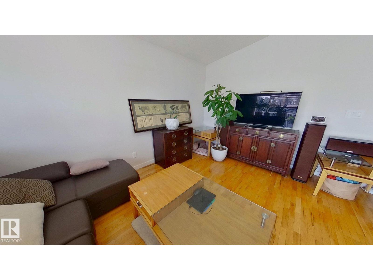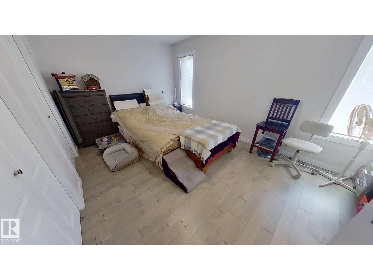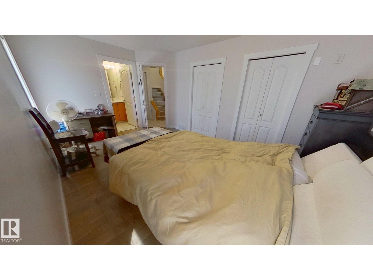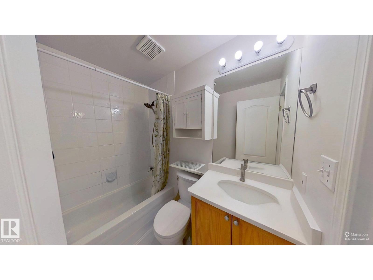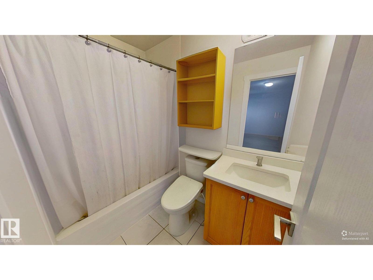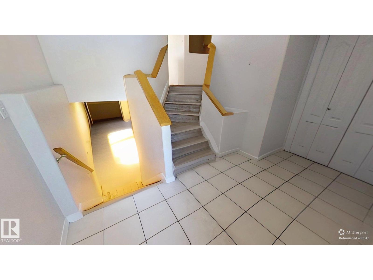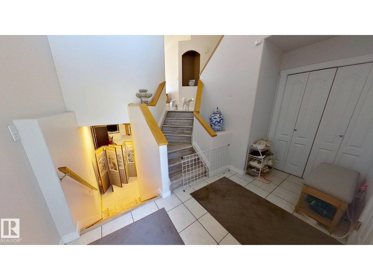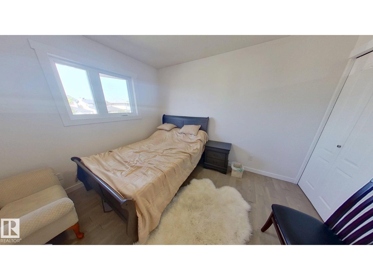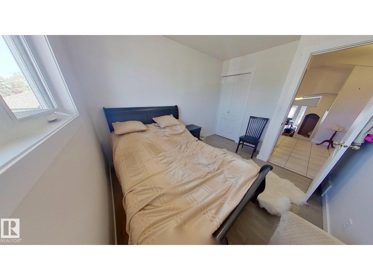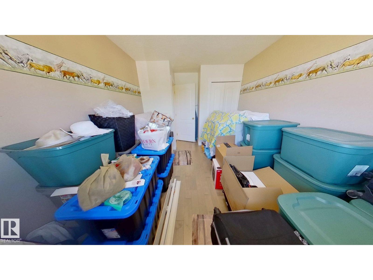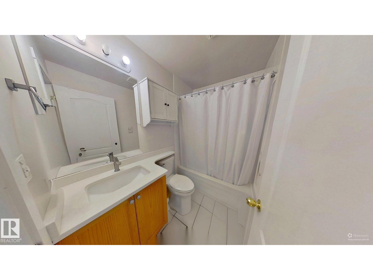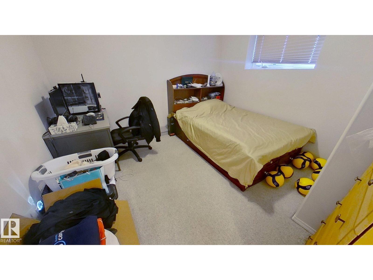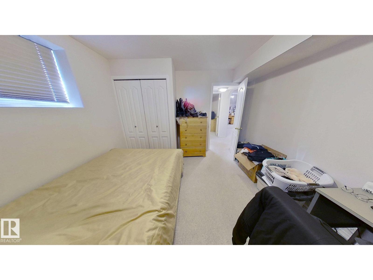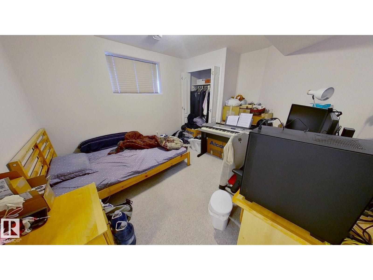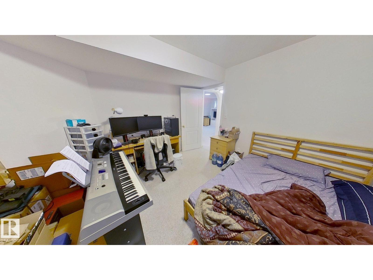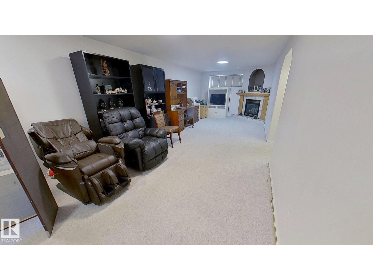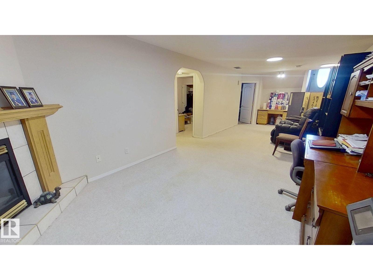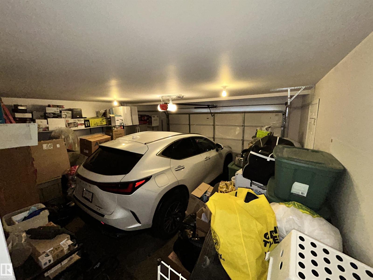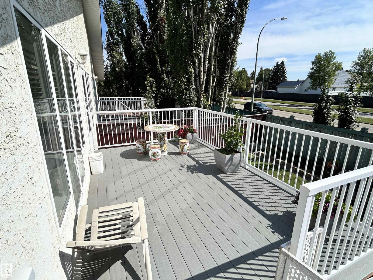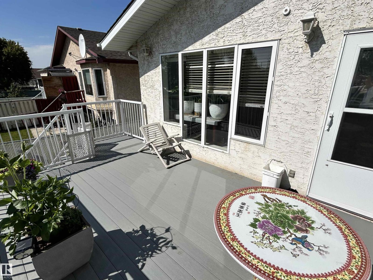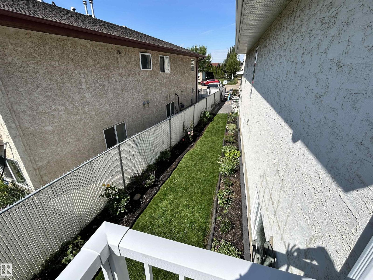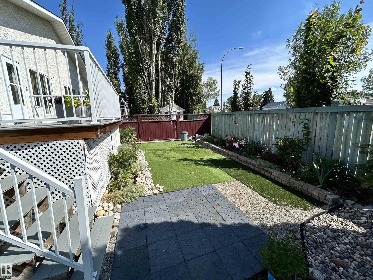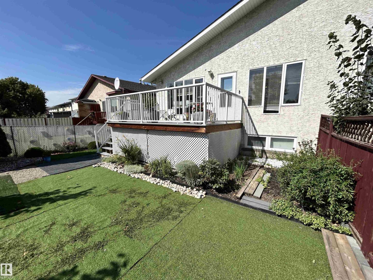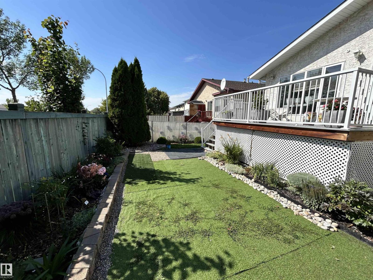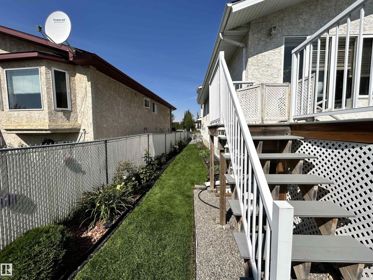5 Bedroom
3 Bathroom
1,334 ft2
Bi-Level
Fireplace
Forced Air
$429,900
Fantastic home in the friendly neighborhood of Belle Rive. This rare half duplex with 2,167 sqft of living space featuring a total of 5 bedrooms & 3 full baths. Main floor features SS appliances, maple cabinetry & matching hardwood flooring. Raised breakfast bar & corner pantry. Spacious living room & dining room area offers tons of sunlight with large windows and a door leading to a landscaped backyard with composite low-maintenance deck. Master bedroom with 3pc ensuite completes main floor, and just a few steps up is another 3pc bath and 2 additional bedrooms perfect for a growing family. Basement is completely finished with grand family room with fireplace, 2 additional bedrooms, another 3pc washroom, and laundry room. There have been major upgrades in the past 2 years: almost the entire house has been renovated—new roof, granite countertop, new sink, quartz vanity top, new hardwood, new washer, new furnace, new hot water tank. (id:62055)
Property Details
|
MLS® Number
|
E4453983 |
|
Property Type
|
Single Family |
|
Neigbourhood
|
Belle Rive |
|
Amenities Near By
|
Playground, Public Transit, Schools, Shopping |
|
Community Features
|
Public Swimming Pool |
|
Features
|
No Smoking Home |
|
Structure
|
Deck |
Building
|
Bathroom Total
|
3 |
|
Bedrooms Total
|
5 |
|
Appliances
|
Dishwasher, Dryer, Hood Fan, Microwave, Refrigerator, Stove, Washer, Window Coverings |
|
Architectural Style
|
Bi-level |
|
Basement Development
|
Finished |
|
Basement Type
|
Full (finished) |
|
Ceiling Type
|
Vaulted |
|
Constructed Date
|
2000 |
|
Construction Style Attachment
|
Semi-detached |
|
Fire Protection
|
Smoke Detectors |
|
Fireplace Fuel
|
Electric |
|
Fireplace Present
|
Yes |
|
Fireplace Type
|
Corner |
|
Heating Type
|
Forced Air |
|
Size Interior
|
1,334 Ft2 |
|
Type
|
Duplex |
Parking
Land
|
Acreage
|
No |
|
Fence Type
|
Fence |
|
Land Amenities
|
Playground, Public Transit, Schools, Shopping |
|
Size Irregular
|
385.76 |
|
Size Total
|
385.76 M2 |
|
Size Total Text
|
385.76 M2 |
Rooms
| Level |
Type |
Length |
Width |
Dimensions |
|
Basement |
Family Room |
|
|
Measurements not available |
|
Basement |
Bedroom 4 |
|
|
Measurements not available |
|
Basement |
Bedroom 5 |
|
|
Measurements not available |
|
Main Level |
Living Room |
|
|
Measurements not available |
|
Main Level |
Dining Room |
|
|
Measurements not available |
|
Main Level |
Kitchen |
|
|
Measurements not available |
|
Main Level |
Primary Bedroom |
|
|
Measurements not available |
|
Upper Level |
Bedroom 2 |
|
|
Measurements not available |
|
Upper Level |
Bedroom 3 |
|
|
Measurements not available |


