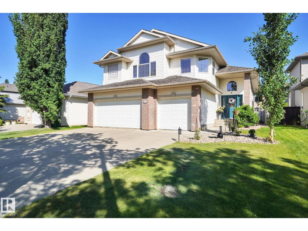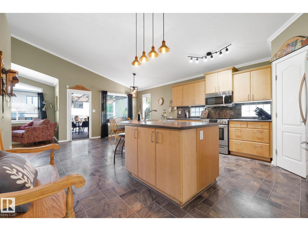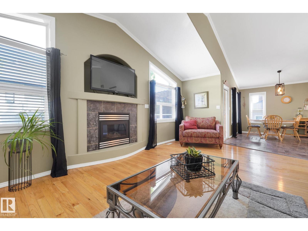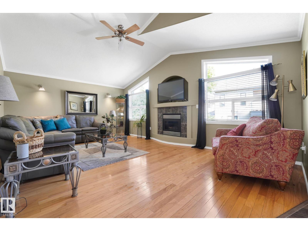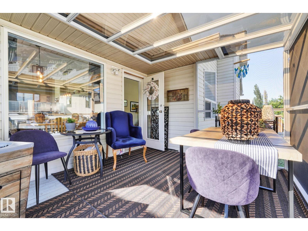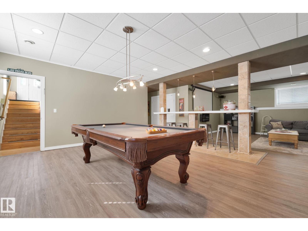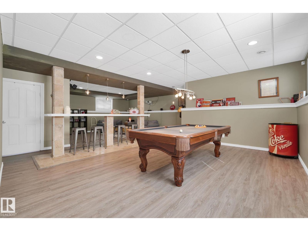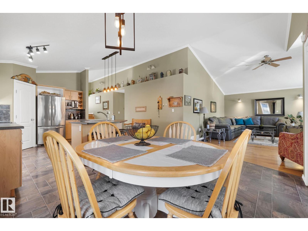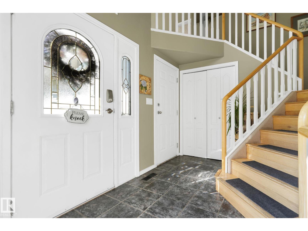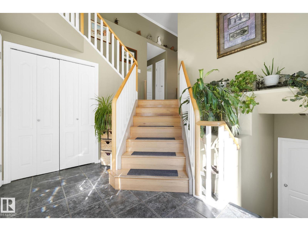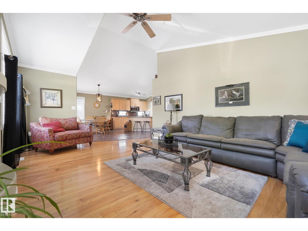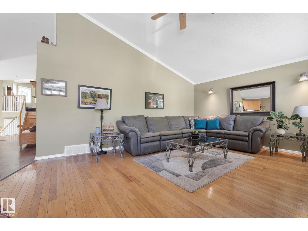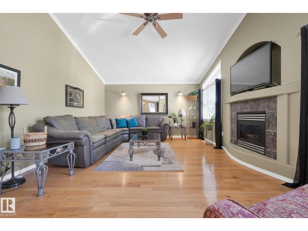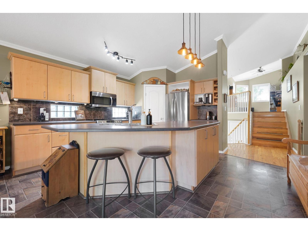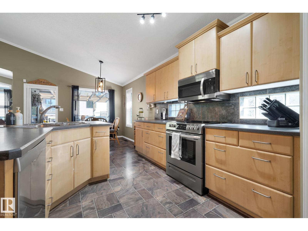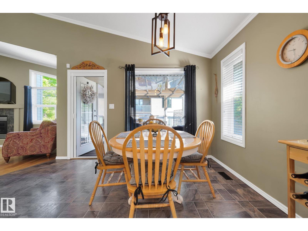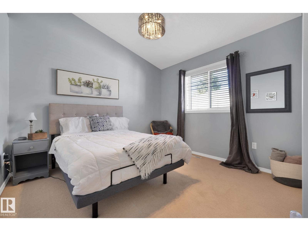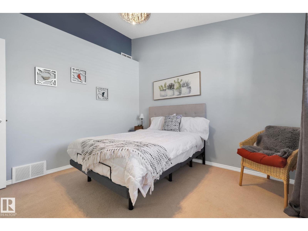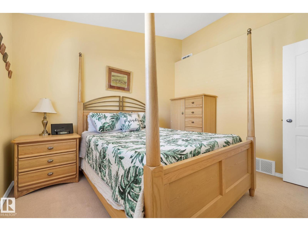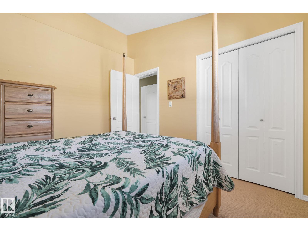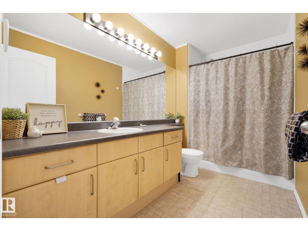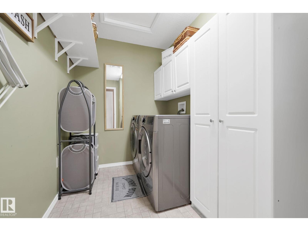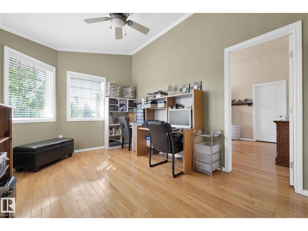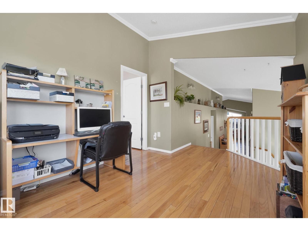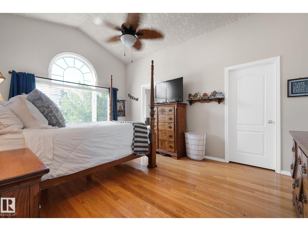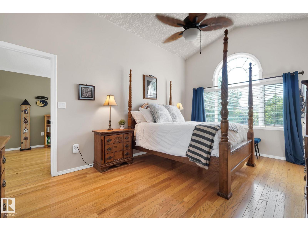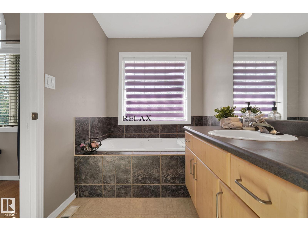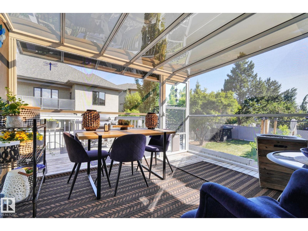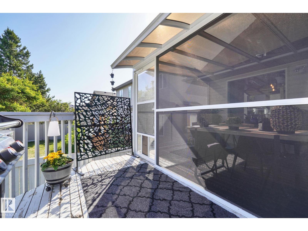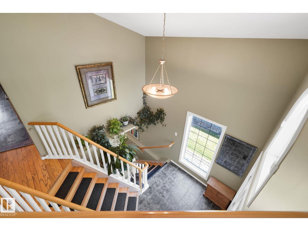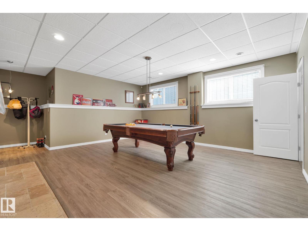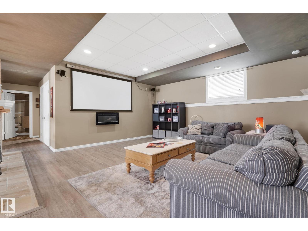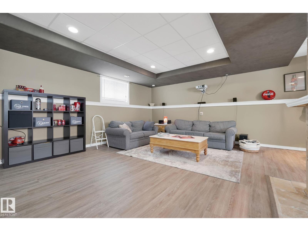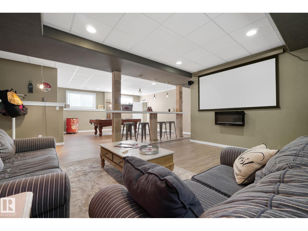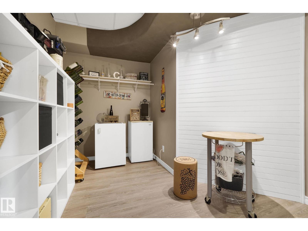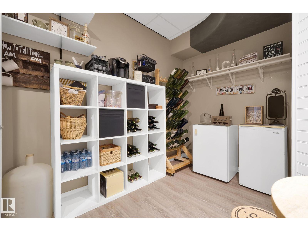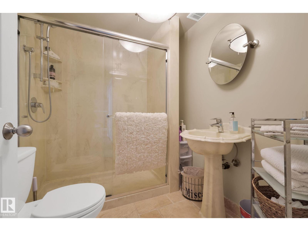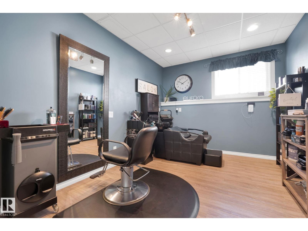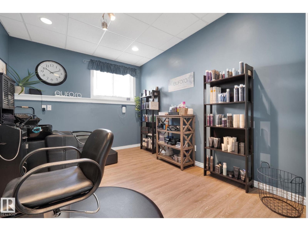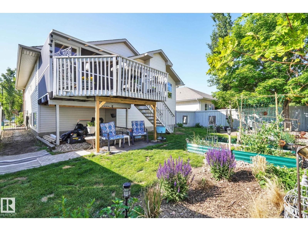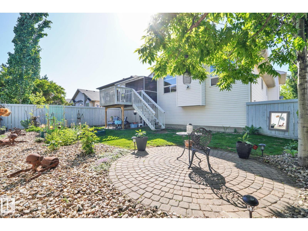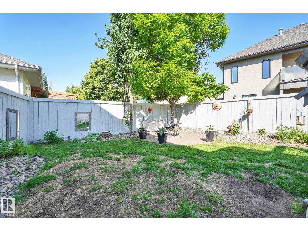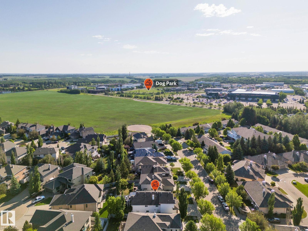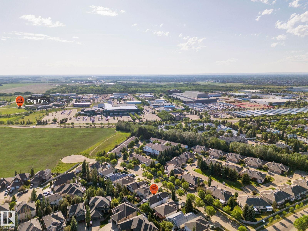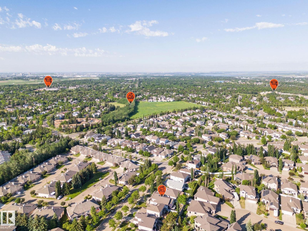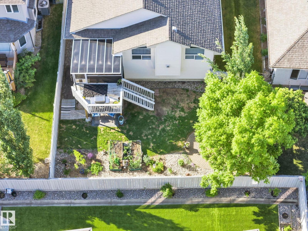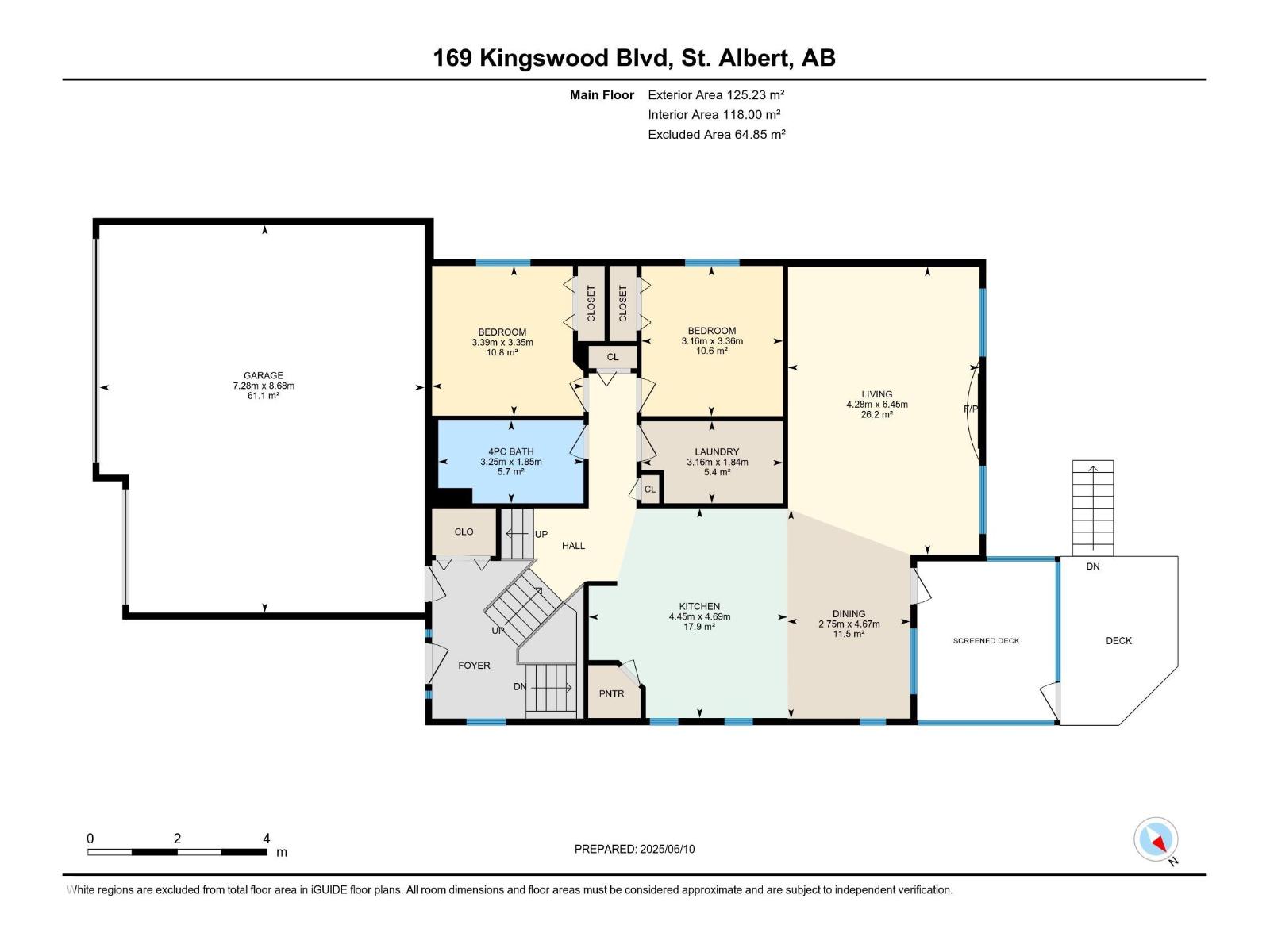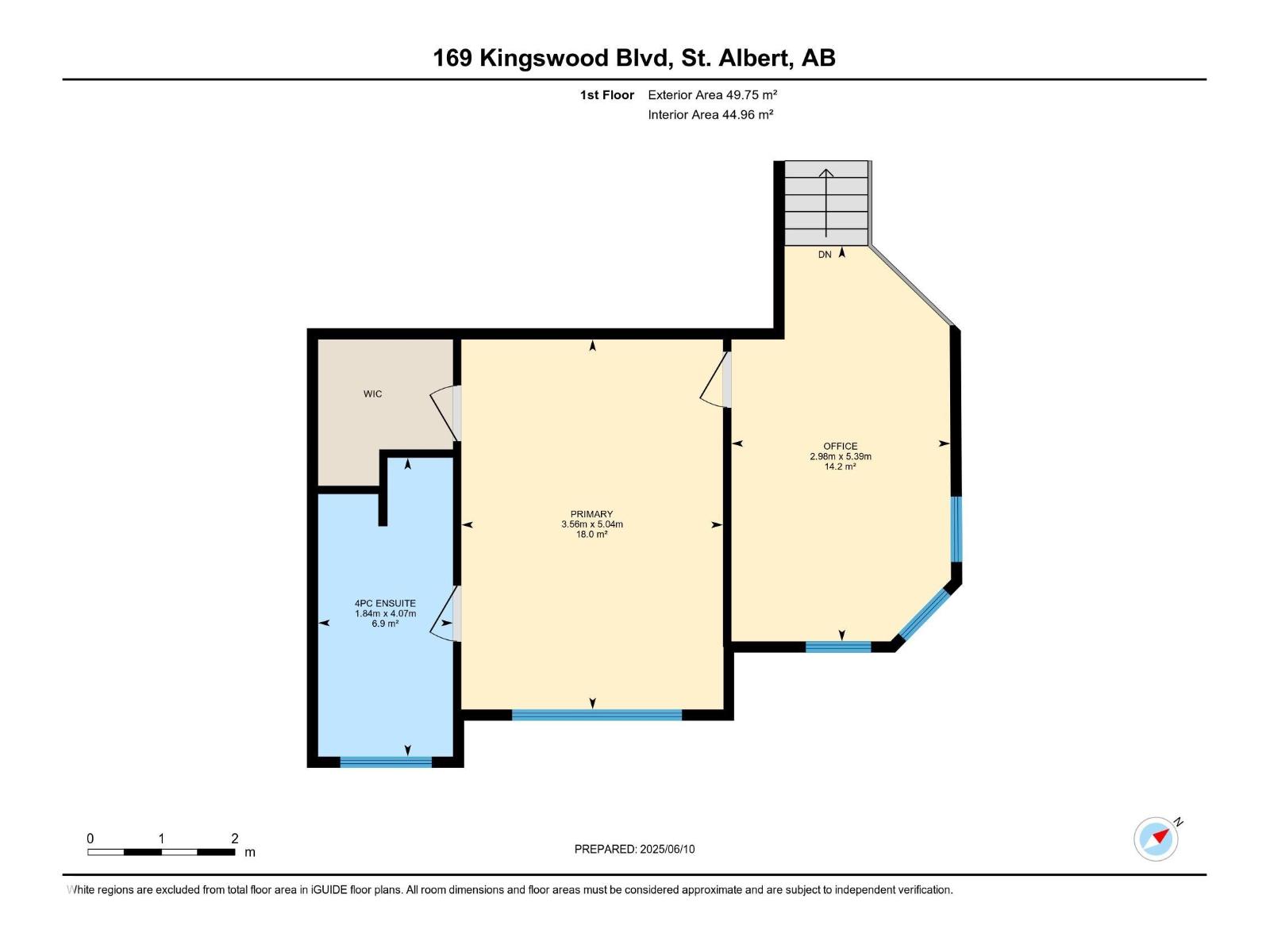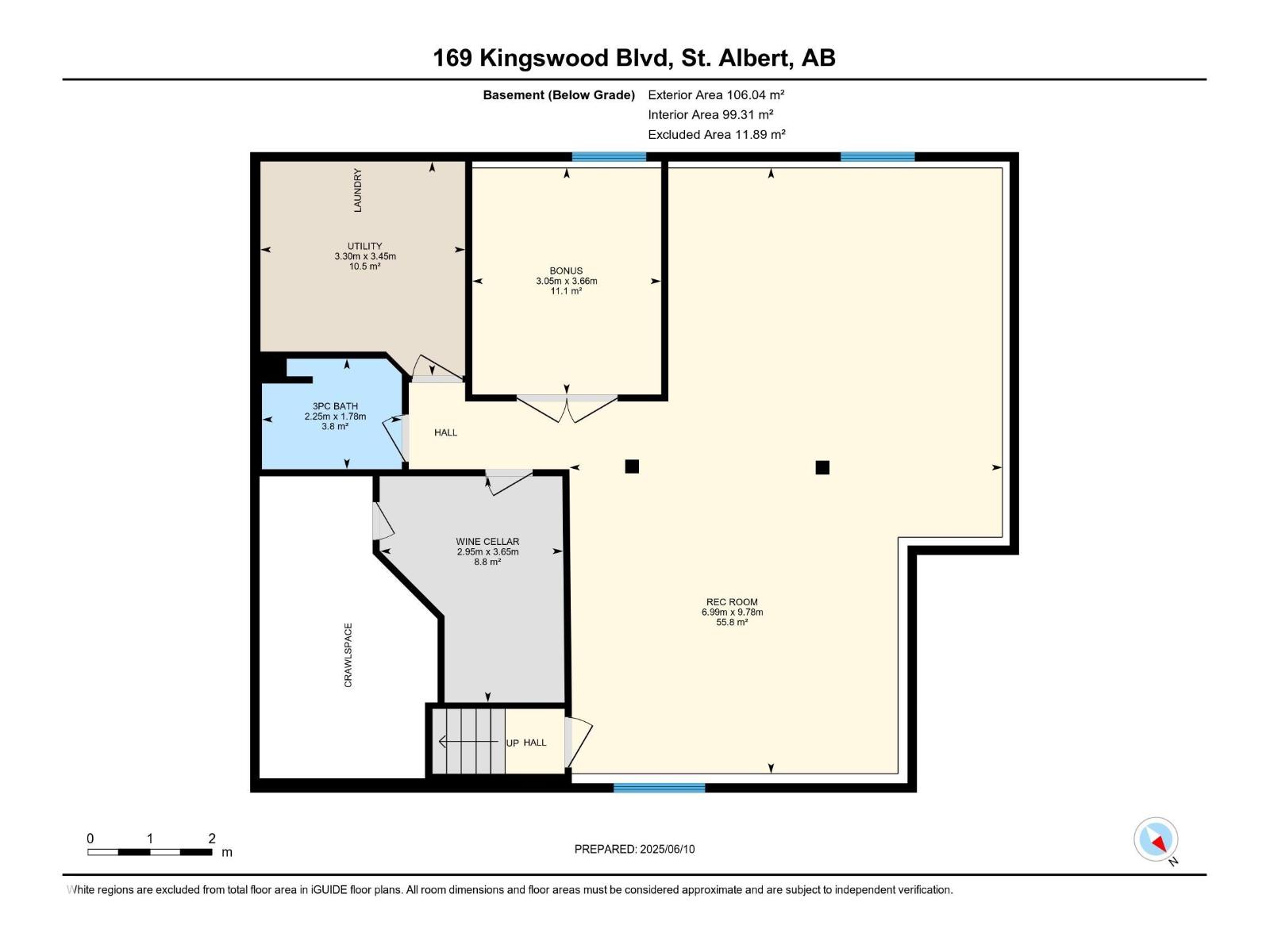4 Bedroom
3 Bathroom
1,883 ft2
Bi-Level
Fireplace
Forced Air
$699,800
Top 10 Reasons You’ll Love This Kingswood Executive Home. 1. Prestigious & quiet location with everything you want close by: trails, green space, 3 minutes to Servus Place & easy access to the Henday. 2. Triple Car Garage - need we say more?! 3. High-end craftsmanship blended with a practical, family-friendly layout. 4. Main floor features soaring ceilings, open-concept design, a massive family-sized bath & oversized laundry room. 5. Private primary retreat tucked away with a spa-like ensuite for true relaxation. 6. Flexible living space just outside the primary suite, perfect for an office, study nook, or hobby zone. 7. Basement with wow factor: high ceilings, large windows, bar area, salon room that can easily convert to a 4th bedroom. 8. Comfort and convenience with heated floors in the full bath, a second laundry, wine room & plenty of storage. 9. Outdoor living at its best with a brand-new (2024) covered deck and garden space. 10. Extras & upgrades throughout that are sure to impress!! (id:62055)
Property Details
|
MLS® Number
|
E4453905 |
|
Property Type
|
Single Family |
|
Neigbourhood
|
Kingswood |
|
Amenities Near By
|
Playground, Public Transit, Schools, Shopping |
|
Community Features
|
Public Swimming Pool |
|
Features
|
See Remarks |
|
Parking Space Total
|
6 |
|
Structure
|
Deck |
Building
|
Bathroom Total
|
3 |
|
Bedrooms Total
|
4 |
|
Amenities
|
Ceiling - 10ft |
|
Appliances
|
Dishwasher, Garage Door Opener Remote(s), Garage Door Opener, Microwave Range Hood Combo, Refrigerator, Stove, Window Coverings, Dryer, Two Washers |
|
Architectural Style
|
Bi-level |
|
Basement Development
|
Finished |
|
Basement Type
|
Full (finished) |
|
Ceiling Type
|
Vaulted |
|
Constructed Date
|
1999 |
|
Construction Style Attachment
|
Detached |
|
Fireplace Fuel
|
Gas |
|
Fireplace Present
|
Yes |
|
Fireplace Type
|
Unknown |
|
Heating Type
|
Forced Air |
|
Size Interior
|
1,883 Ft2 |
|
Type
|
House |
Parking
Land
|
Acreage
|
No |
|
Fence Type
|
Fence |
|
Land Amenities
|
Playground, Public Transit, Schools, Shopping |
Rooms
| Level |
Type |
Length |
Width |
Dimensions |
|
Basement |
Family Room |
9.78 m |
6.99 m |
9.78 m x 6.99 m |
|
Basement |
Bedroom 4 |
3.66 m |
3.05 m |
3.66 m x 3.05 m |
|
Main Level |
Living Room |
4.26 m |
5.45 m |
4.26 m x 5.45 m |
|
Main Level |
Dining Room |
2.75 m |
4.67 m |
2.75 m x 4.67 m |
|
Main Level |
Kitchen |
4.45 m |
4.69 m |
4.45 m x 4.69 m |
|
Main Level |
Bedroom 2 |
3.16 m |
3.36 m |
3.16 m x 3.36 m |
|
Main Level |
Bedroom 3 |
3.39 m |
3.35 m |
3.39 m x 3.35 m |
|
Upper Level |
Den |
2.98 m |
5.39 m |
2.98 m x 5.39 m |
|
Upper Level |
Primary Bedroom |
3.56 m |
5.04 m |
3.56 m x 5.04 m |


