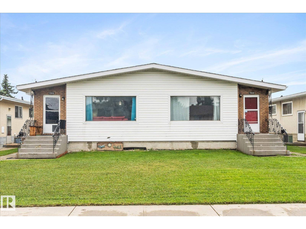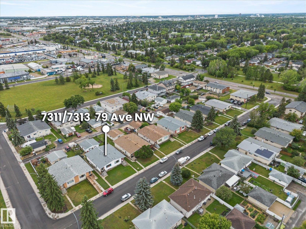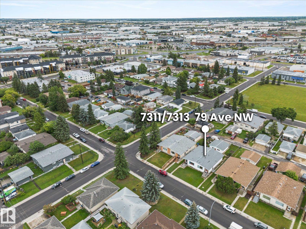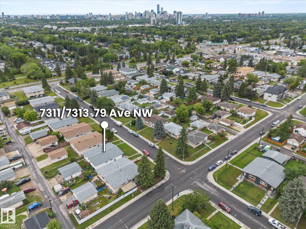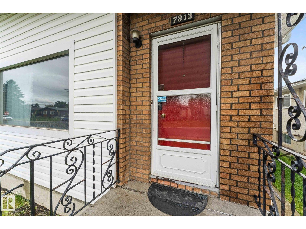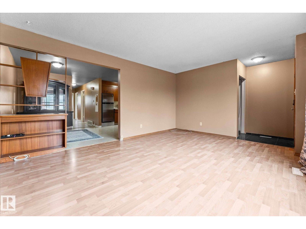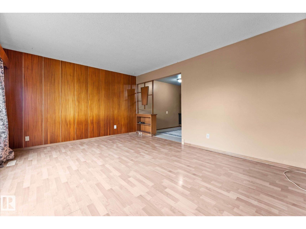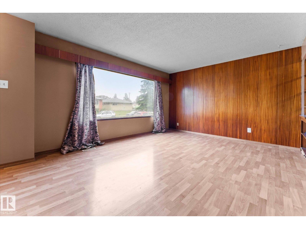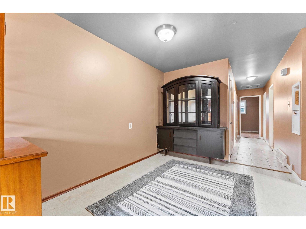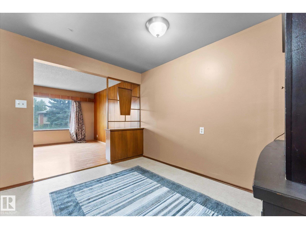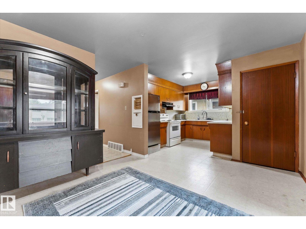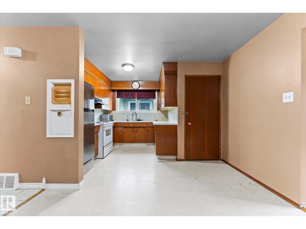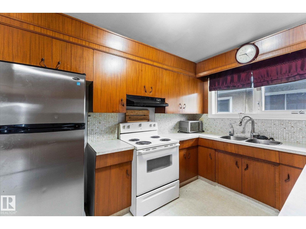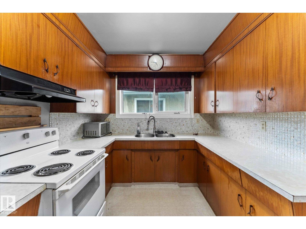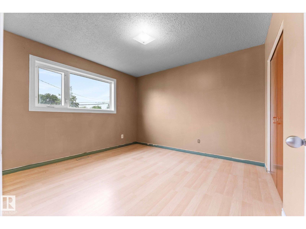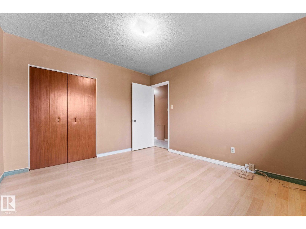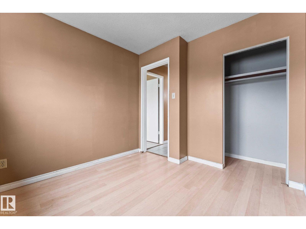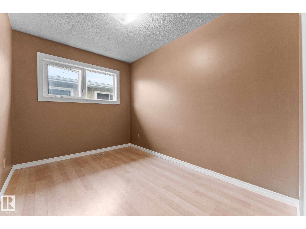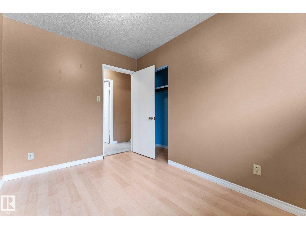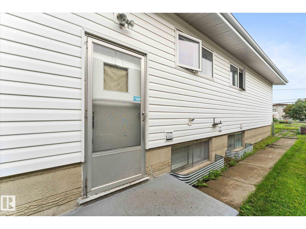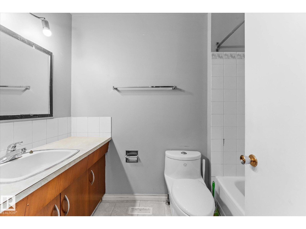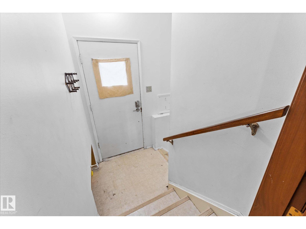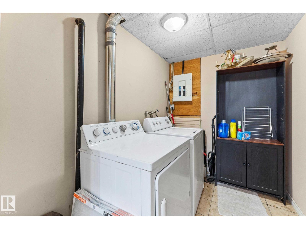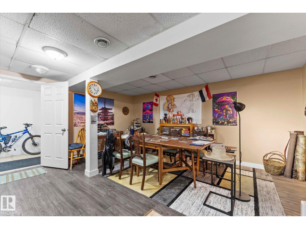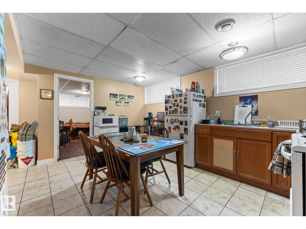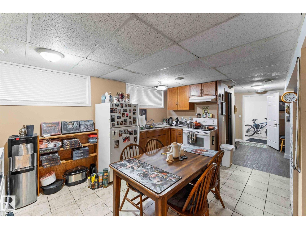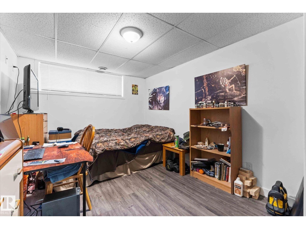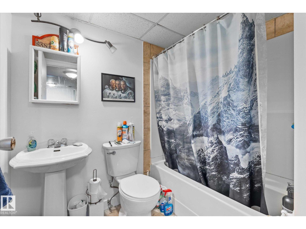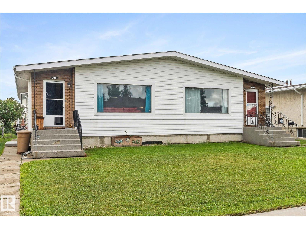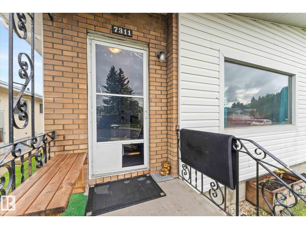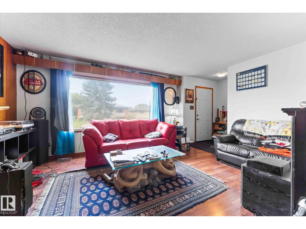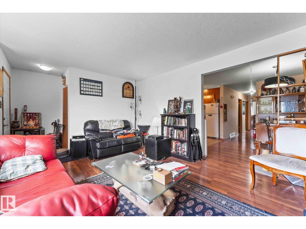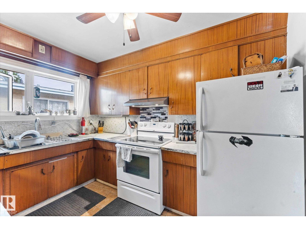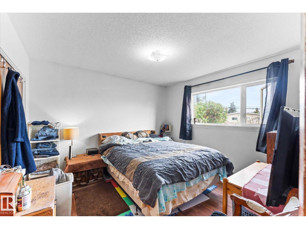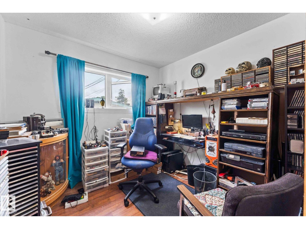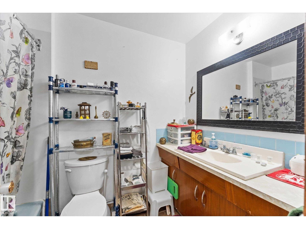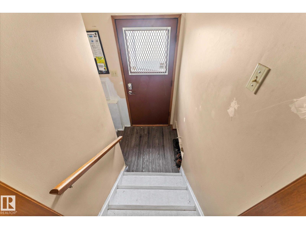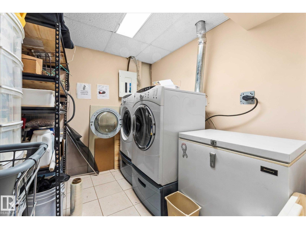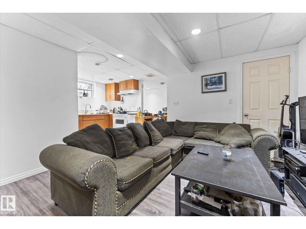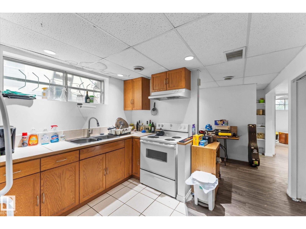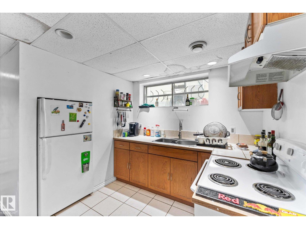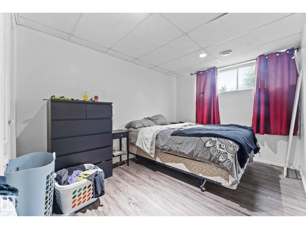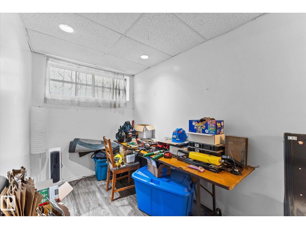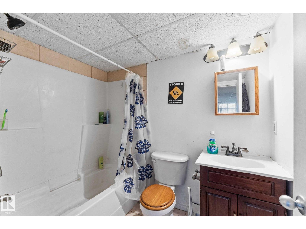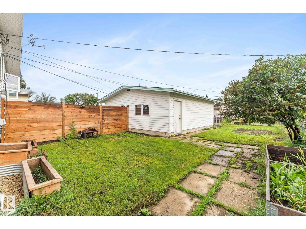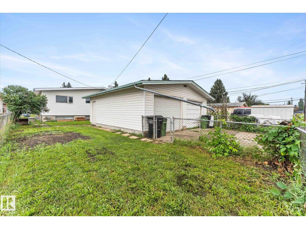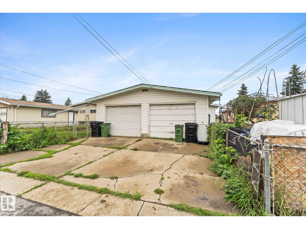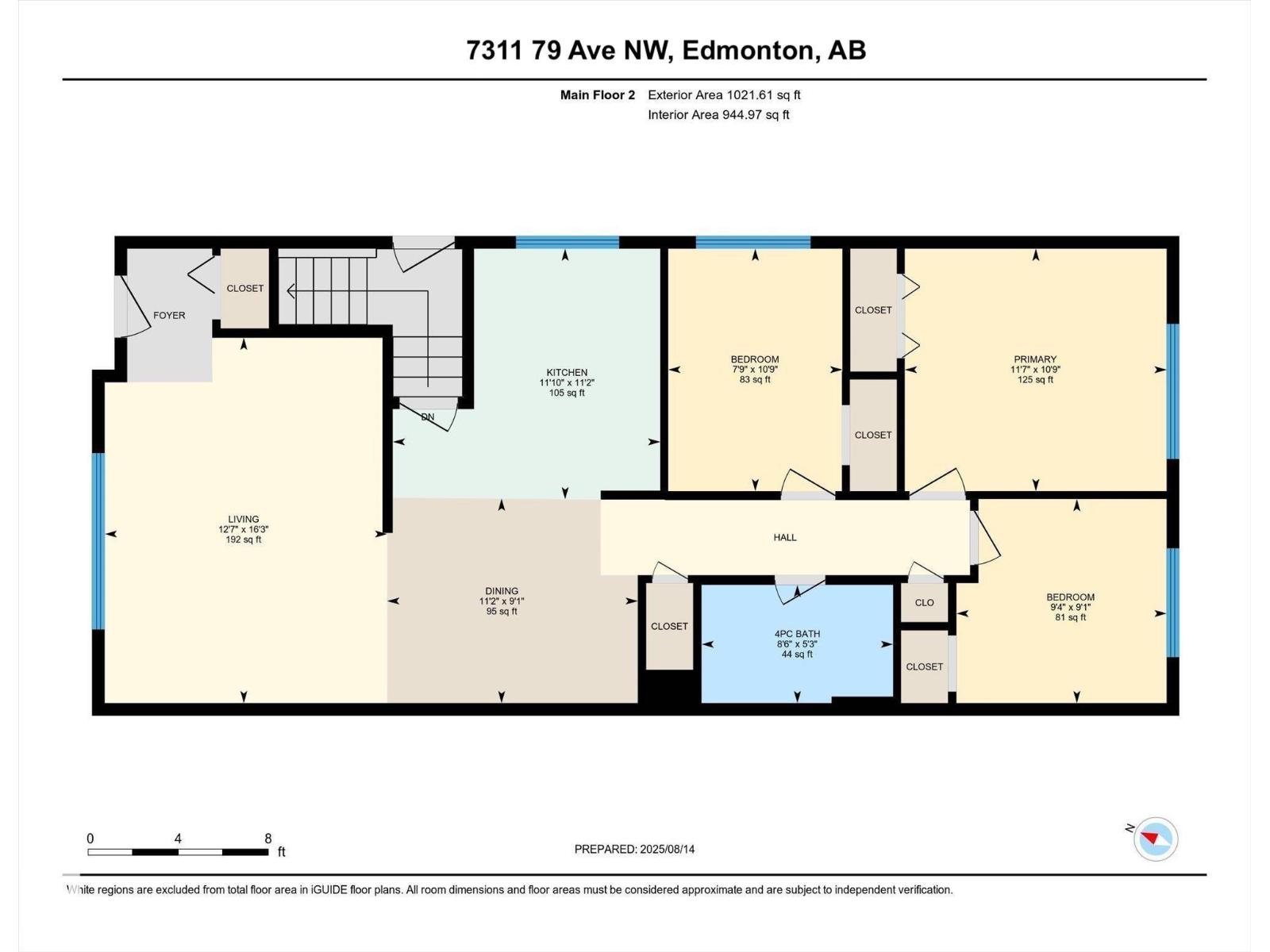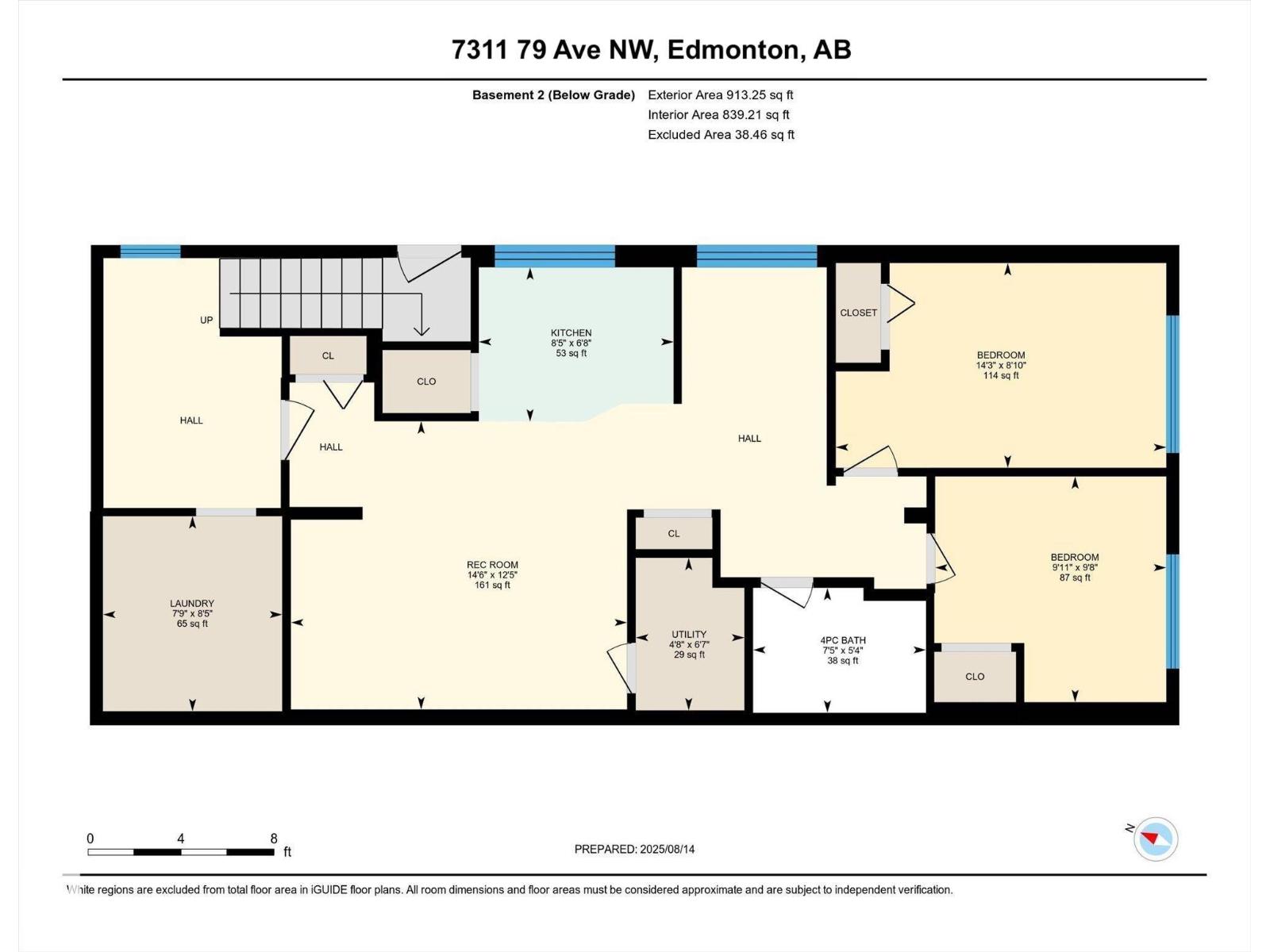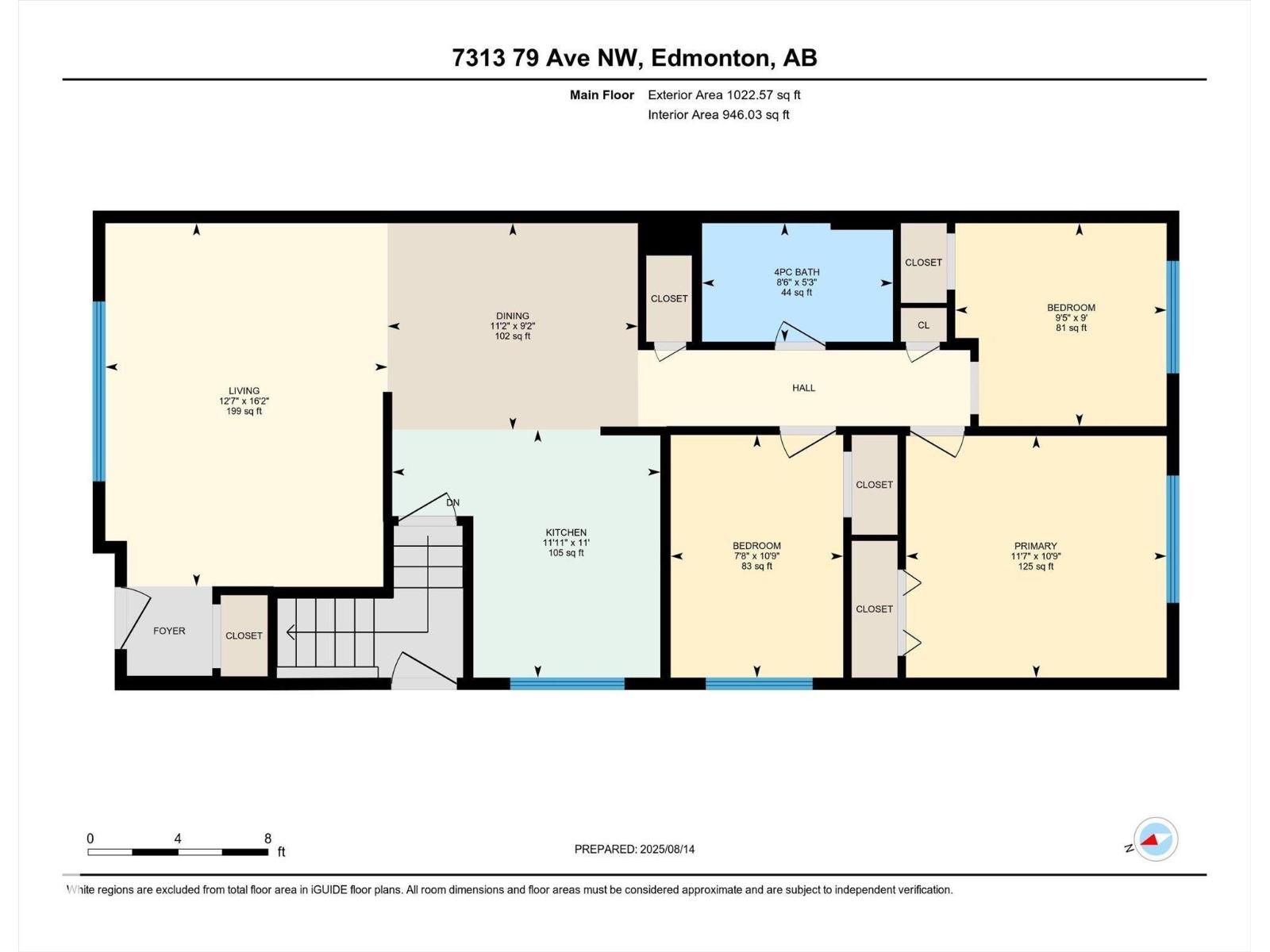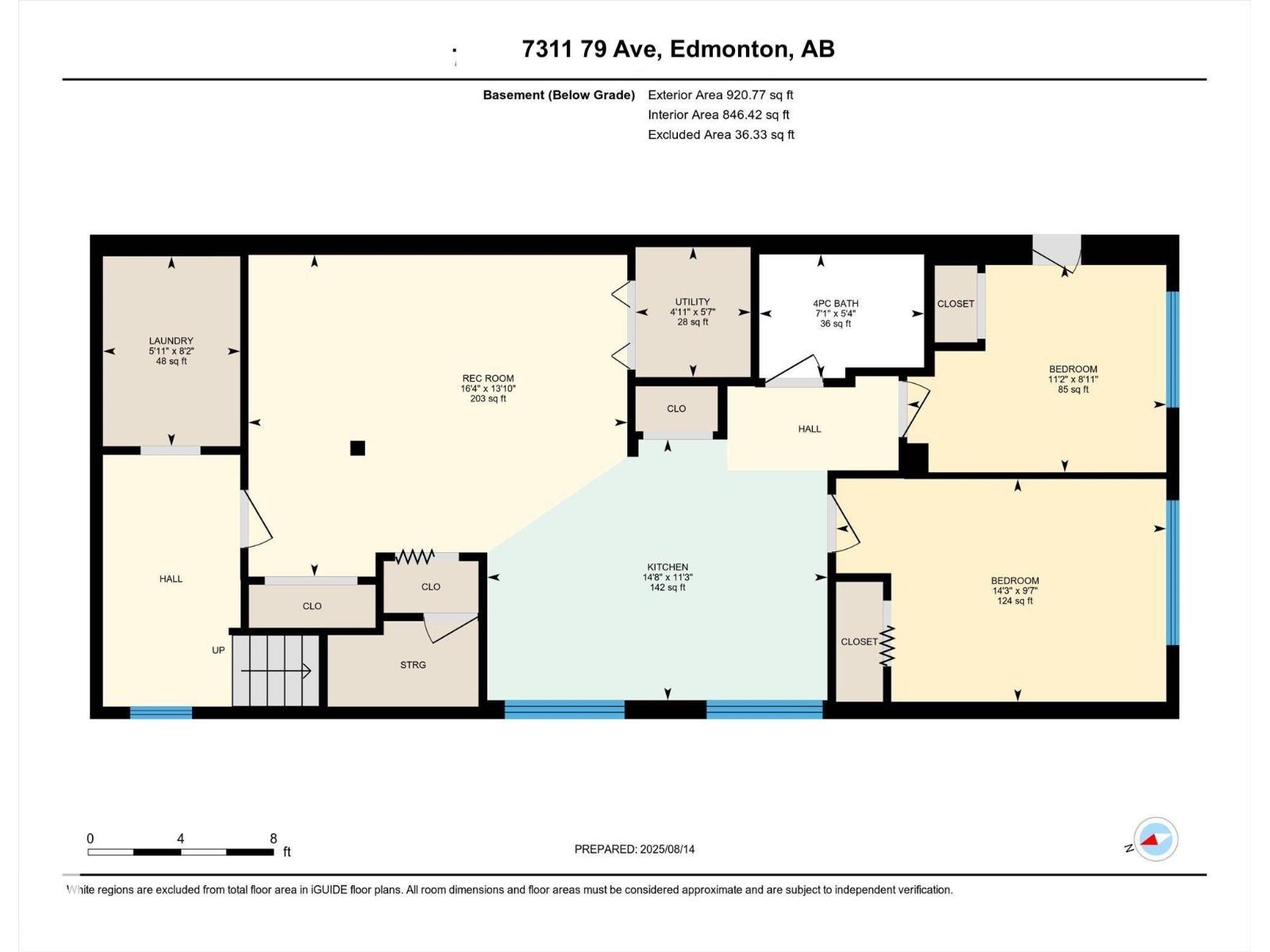10 Bedroom
4 Bathroom
2,044 ft2
Raised Bungalow
Forced Air
$729,000
Side by side duplex with in-law suites for a total of 4 kitchens, 10 bedrooms and 4 full bathrooms in the prime location of King Edward Park! Each mirrored side offers 3 bedrooms / 1 full 4 piece bathroom upstairs, 2 bedrooms / 1 full 4 piece bathroom downstairs, a single garage, separate entrance to each the basement/main floor, new main floor vinyl windows and separated utility metering. All of this PLUS a large lot, and you have so many options as a buyer or investor purchasing. Infill is in progress all around, huge base lot by living in one, rent out the other (and/or interior/s) for increased rental/cashflow, or land bank it for redeveloping the large (659 square meter) lot in the future to name a few! This prime location is just minutes from Whyte Ave, Mill Creek Ravine, schools, great access, transit/LRT, and major commuter routes like 75th Street/ Sherwood Park Fwy/Argyll/Anthony Henday - you won’t want to pass up this gem of a property and opportunity! (id:62055)
Property Details
|
MLS® Number
|
E4453915 |
|
Property Type
|
Single Family |
|
Neigbourhood
|
King Edward Park |
|
Amenities Near By
|
Playground, Public Transit, Schools, Shopping |
|
Features
|
Flat Site, Park/reserve, No Smoking Home |
Building
|
Bathroom Total
|
4 |
|
Bedrooms Total
|
10 |
|
Amenities
|
Vinyl Windows |
|
Appliances
|
Dryer, Hood Fan, Refrigerator, Stove, Washer, See Remarks |
|
Architectural Style
|
Raised Bungalow |
|
Basement Development
|
Finished |
|
Basement Type
|
Full (finished) |
|
Constructed Date
|
1967 |
|
Construction Style Attachment
|
Side By Side |
|
Heating Type
|
Forced Air |
|
Stories Total
|
1 |
|
Size Interior
|
2,044 Ft2 |
|
Type
|
Duplex |
Parking
Land
|
Acreage
|
No |
|
Land Amenities
|
Playground, Public Transit, Schools, Shopping |
Rooms
| Level |
Type |
Length |
Width |
Dimensions |
|
Basement |
Additional Bedroom |
|
|
Measurements not available |
|
Basement |
Bedroom |
|
|
Measurements not available |
|
Main Level |
Living Room |
|
|
Measurements not available |
|
Main Level |
Dining Room |
|
|
Measurements not available |
|
Main Level |
Kitchen |
|
|
Measurements not available |
|
Main Level |
Primary Bedroom |
|
|
Measurements not available |
|
Main Level |
Bedroom 2 |
|
|
Measurements not available |
|
Main Level |
Bedroom 3 |
|
|
Measurements not available |
|
Main Level |
Bedroom 4 |
|
|
Measurements not available |
|
Main Level |
Bedroom 5 |
|
|
Measurements not available |
|
Main Level |
Bedroom 6 |
|
|
Measurements not available |


