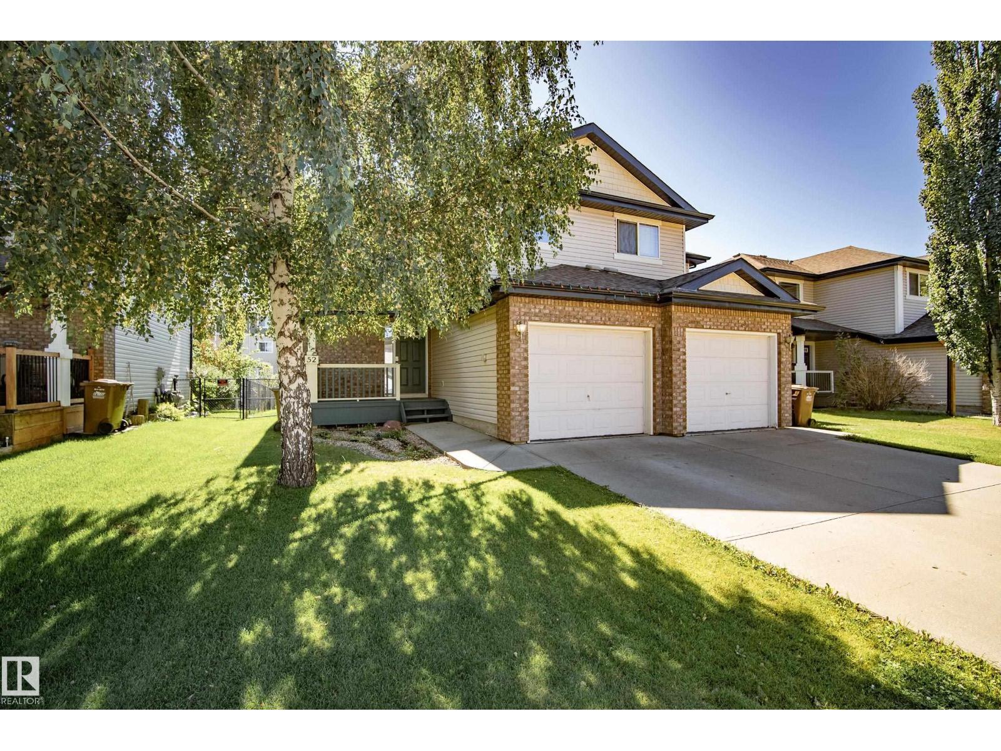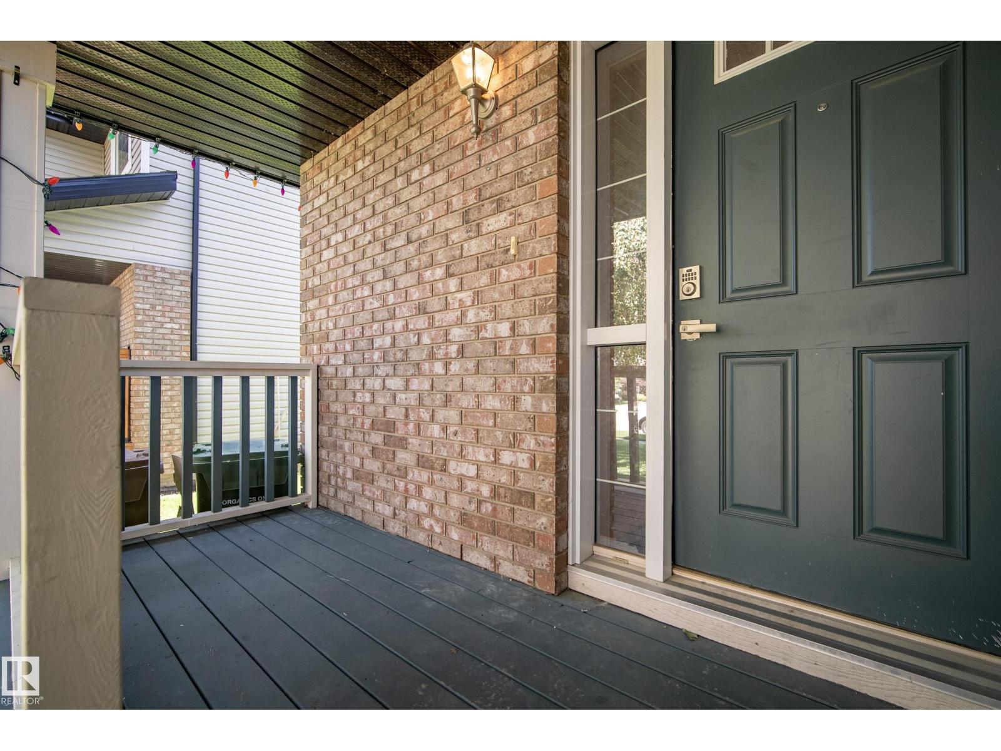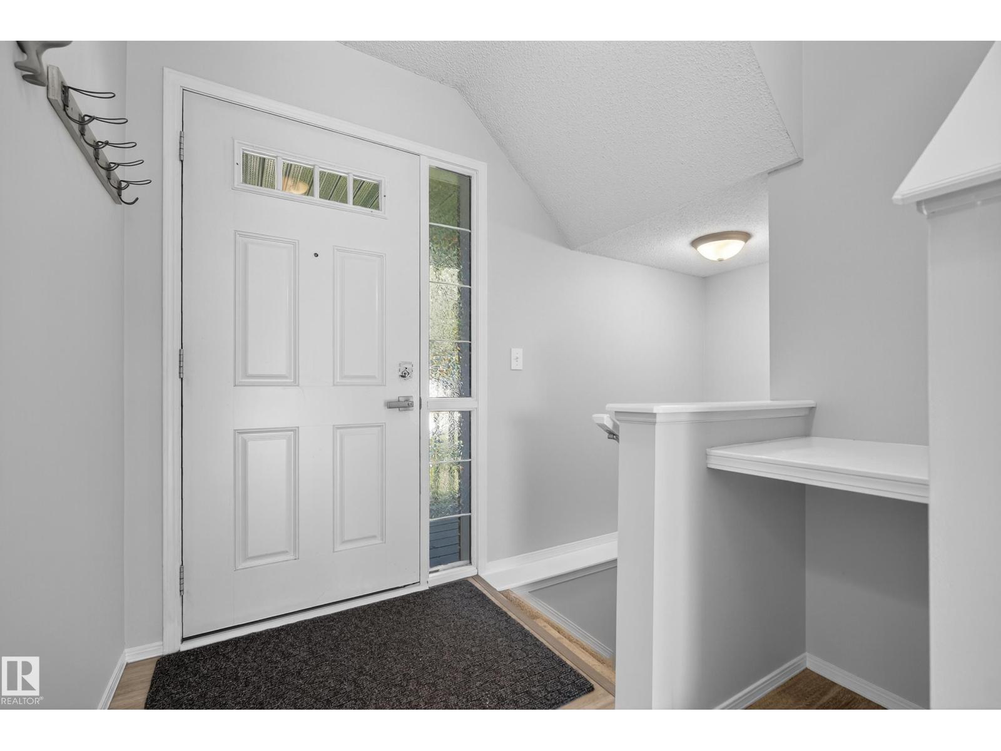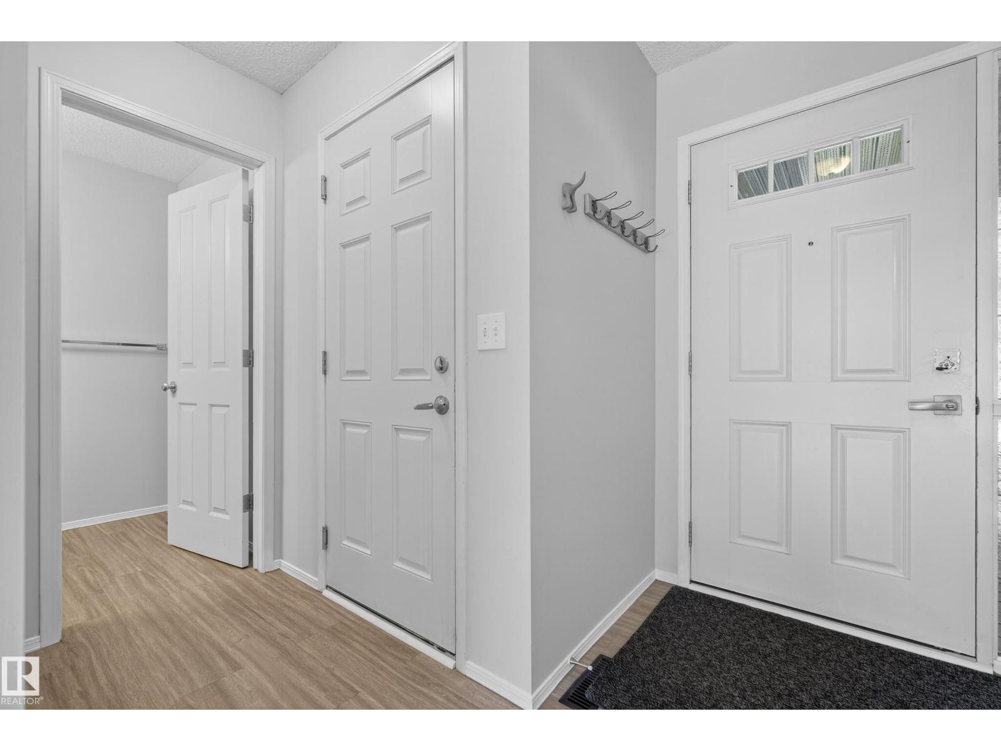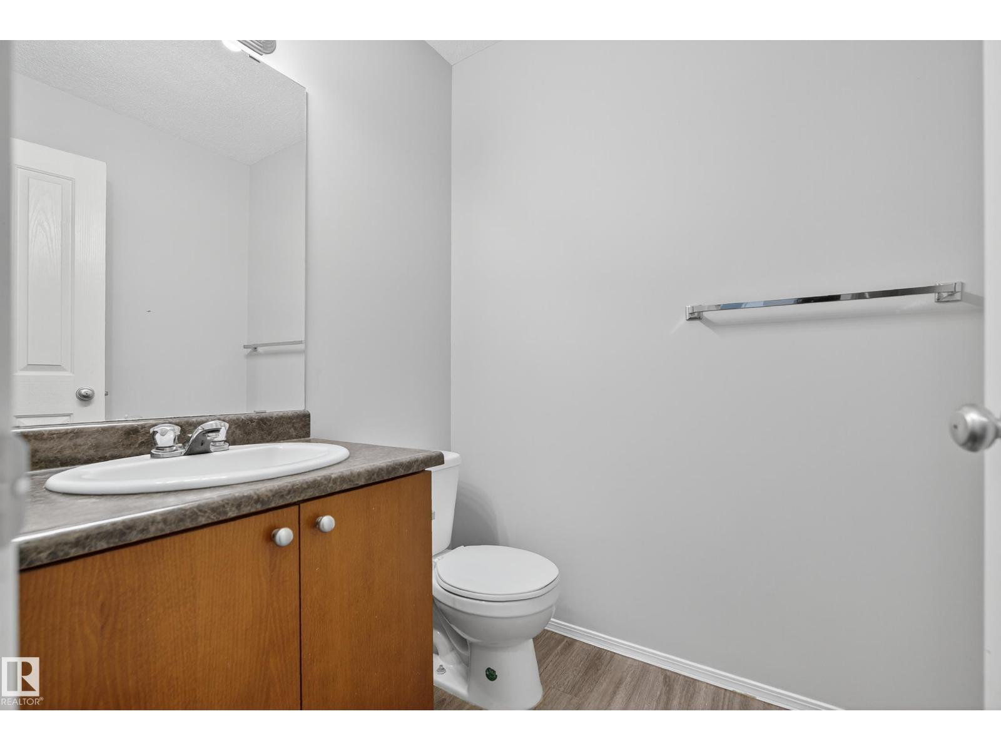3 Bedroom
3 Bathroom
1,335 ft2
Fireplace
Forced Air
$395,000
Bright,Fresh & Ready to Call Home in St.Albert’s North Ridge!Welcome to one of St.Albert’s most sought-after family communities,where walking trails,schools, and green spaces are right outside your door.This freshly updated half duplex shines with new vinyl and paint throughout,giving it a crisp,move-in-ready feel.From the charming front porch with its trendy door to the open-concept main floor,you’ll feel the warmth instantly.The kitchen offers a great island for meal prep and casual dining,while the great room features a cozy corner gas fireplace:perfect for Alberta winters.Step out to your fully fenced backyard,backing a walking path,and enjoy unbeatable trails and parks just steps away.Upstairs you’ll find a spacious primary retreat with a 4-piece ensuite and walk-in closet,plus two more bedrooms and a full bath.The basement is open for future development with roughed-in plumbing.With quick access to Ray Gibbon Drive and the Henday,plus St.Albert’s renowned amenties,comfort,location and lifestyle. (id:62055)
Property Details
|
MLS® Number
|
E4453855 |
|
Property Type
|
Single Family |
|
Neigbourhood
|
North Ridge |
|
Amenities Near By
|
Golf Course, Playground, Schools, Shopping |
|
Features
|
Flat Site, No Back Lane, No Smoking Home |
|
Structure
|
Deck |
Building
|
Bathroom Total
|
3 |
|
Bedrooms Total
|
3 |
|
Amenities
|
Vinyl Windows |
|
Appliances
|
Dishwasher, Dryer, Garage Door Opener Remote(s), Garage Door Opener, Hood Fan, Refrigerator, Stove, Washer |
|
Basement Development
|
Unfinished |
|
Basement Type
|
Full (unfinished) |
|
Constructed Date
|
2007 |
|
Construction Style Attachment
|
Semi-detached |
|
Fireplace Fuel
|
Gas |
|
Fireplace Present
|
Yes |
|
Fireplace Type
|
Insert |
|
Half Bath Total
|
1 |
|
Heating Type
|
Forced Air |
|
Stories Total
|
2 |
|
Size Interior
|
1,335 Ft2 |
|
Type
|
Duplex |
Parking
Land
|
Acreage
|
No |
|
Fence Type
|
Fence |
|
Land Amenities
|
Golf Course, Playground, Schools, Shopping |
Rooms
| Level |
Type |
Length |
Width |
Dimensions |
|
Main Level |
Living Room |
3.5 m |
4.75 m |
3.5 m x 4.75 m |
|
Main Level |
Dining Room |
2.92 m |
3.82 m |
2.92 m x 3.82 m |
|
Main Level |
Kitchen |
2.92 m |
3.07 m |
2.92 m x 3.07 m |
|
Upper Level |
Primary Bedroom |
3.37 m |
4.02 m |
3.37 m x 4.02 m |
|
Upper Level |
Bedroom 2 |
2.81 m |
4.13 m |
2.81 m x 4.13 m |
|
Upper Level |
Bedroom 3 |
3.53 m |
3.65 m |
3.53 m x 3.65 m |


