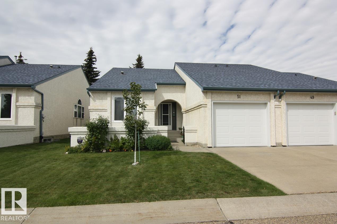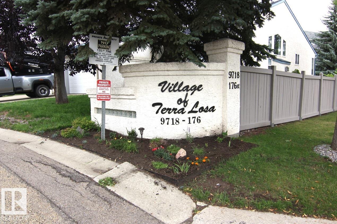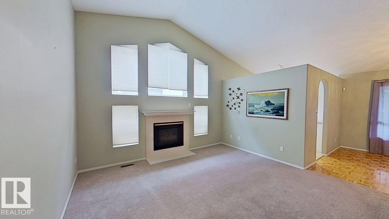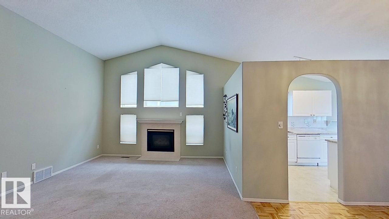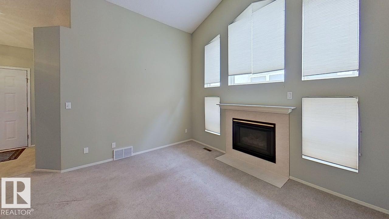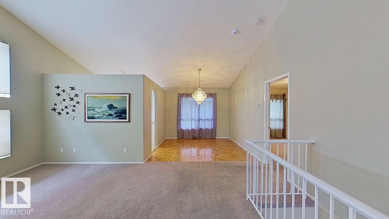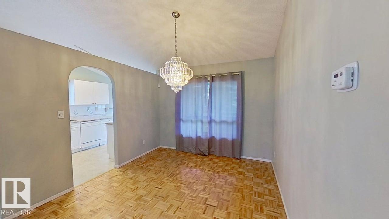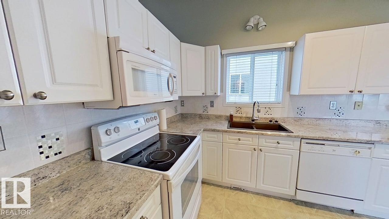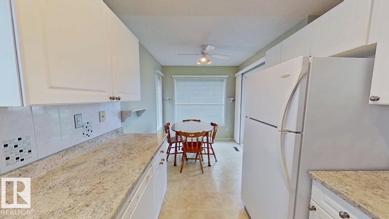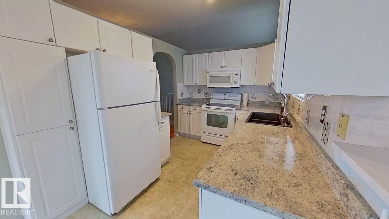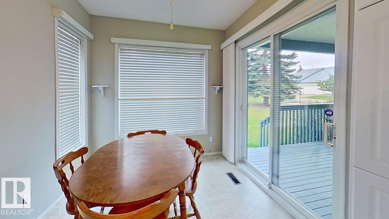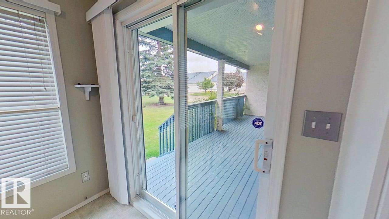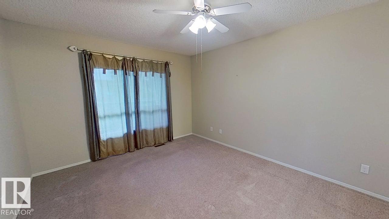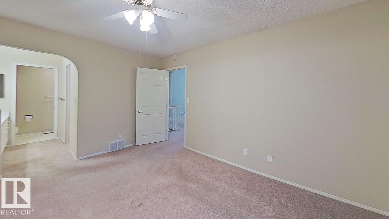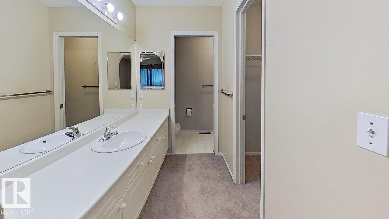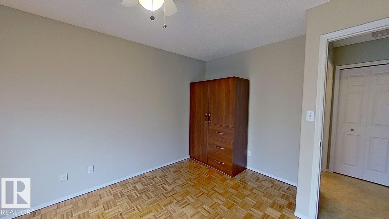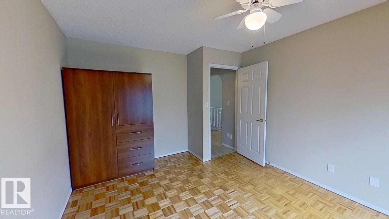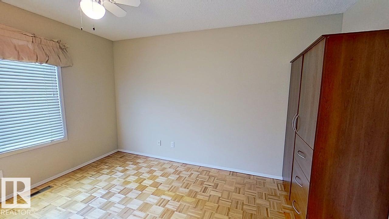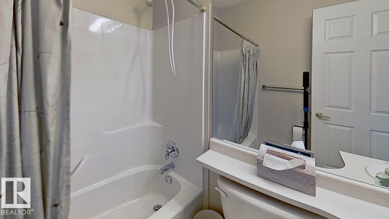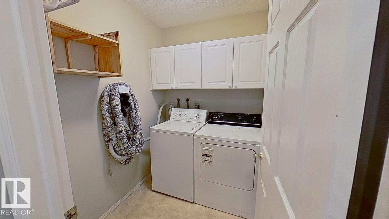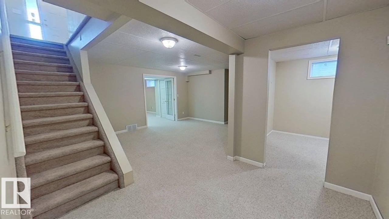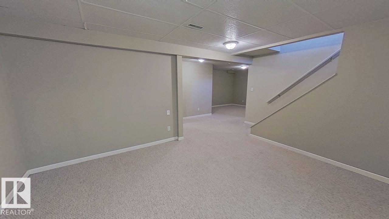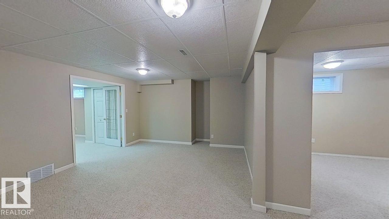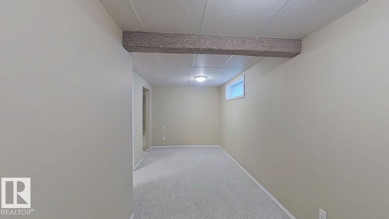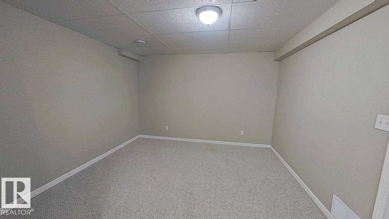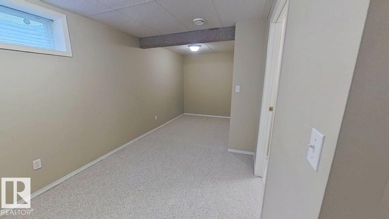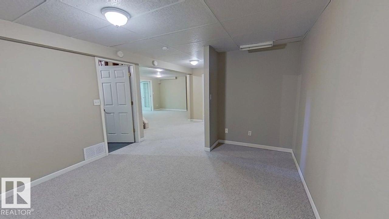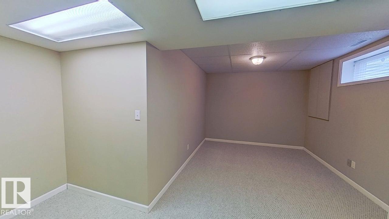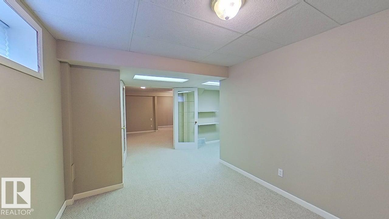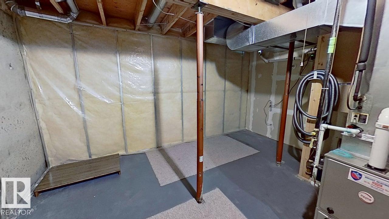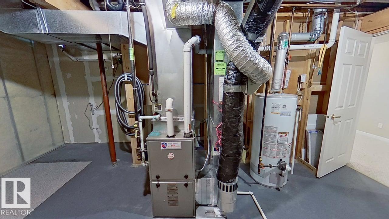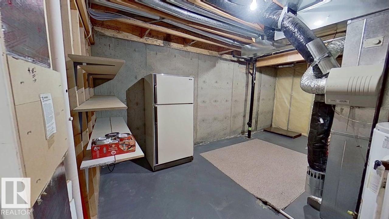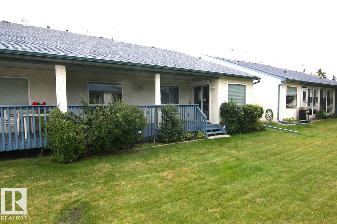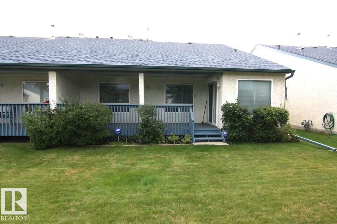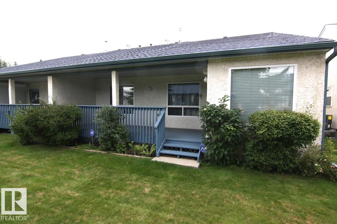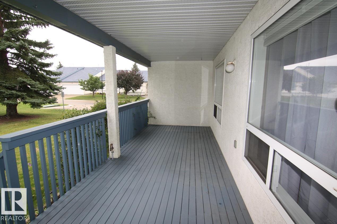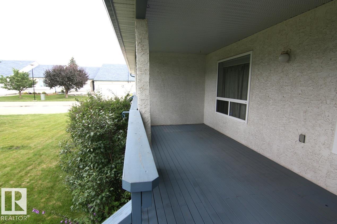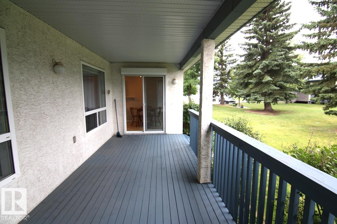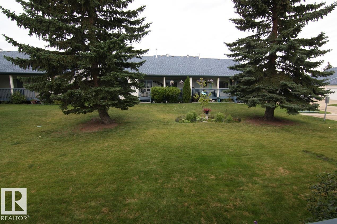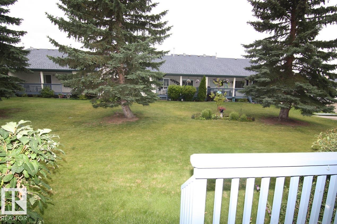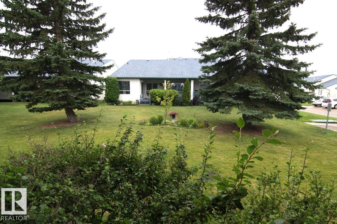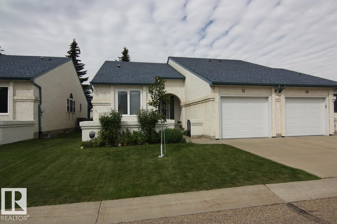#51 9718 176 St Nw Edmonton, Alberta T5T 6B8
$369,000Maintenance, Exterior Maintenance, Insurance, Other, See Remarks
$402 Monthly
Maintenance, Exterior Maintenance, Insurance, Other, See Remarks
$402 MonthlyThis lovely adult bungalow is in the desirable Village Terra Losa. Half duplex style. Bright and cheerful describes this meticulous home. Attractive design with lots of natural light vaulted ceilings in the living room, gas fireplace, formal dining room, eat-in kitchen with white cabinets. Features include newer furnace\. This well managed complex is close to all amenities including the West end; shopping and public transportation. The Seniors Activity Center directly across the street. Only blocks away from two City parks and a man-made lake; great for walks. Beautifully kept 1 bedroom plus den with 2 full bathrooms, and a half bath in the developed basement.. Large master bedroom with 3 piece ensuite. Main floor laundry. Spacious entryway. Single attached garage. Lower level offers family room, second bedroom , 3 piece bath and large storage areas. An extra bonus is that the home has a park-like back yard.. Sit on your deck, enjoy your morning coffee and enjoy the view Move right in!!! (id:62055)
Property Details
| MLS® Number | E4453871 |
| Property Type | Single Family |
| Neigbourhood | Terra Losa |
| Amenities Near By | Public Transit, Shopping |
| Features | Cul-de-sac |
| Parking Space Total | 2 |
| Structure | Deck, Patio(s) |
Building
| Bathroom Total | 3 |
| Bedrooms Total | 4 |
| Appliances | Dishwasher, Dryer, Garage Door Opener Remote(s), Garage Door Opener, Microwave Range Hood Combo, Stove, Central Vacuum, Washer, Window Coverings, Refrigerator |
| Architectural Style | Bungalow |
| Basement Development | Finished |
| Basement Type | Full (finished) |
| Ceiling Type | Vaulted |
| Constructed Date | 1996 |
| Construction Style Attachment | Semi-detached |
| Fire Protection | Smoke Detectors |
| Fireplace Fuel | Gas |
| Fireplace Present | Yes |
| Fireplace Type | Unknown |
| Half Bath Total | 1 |
| Heating Type | Forced Air |
| Stories Total | 1 |
| Size Interior | 1,195 Ft2 |
| Type | Duplex |
Parking
| Attached Garage |
Land
| Acreage | No |
| Land Amenities | Public Transit, Shopping |
| Size Irregular | 502.97 |
| Size Total | 502.97 M2 |
| Size Total Text | 502.97 M2 |
Rooms
| Level | Type | Length | Width | Dimensions |
|---|---|---|---|---|
| Basement | Family Room | 6.19 m | 3.49 m | 6.19 m x 3.49 m |
| Basement | Bedroom 3 | 4.38 m | 4.86 m | 4.38 m x 4.86 m |
| Basement | Bedroom 4 | 2.51 m | 6.03 m | 2.51 m x 6.03 m |
| Basement | Recreation Room | 5.93 m | 6.46 m | 5.93 m x 6.46 m |
| Basement | Storage | 4.42 m | 5.53 m | 4.42 m x 5.53 m |
| Main Level | Living Room | 5.93 m | 6.46 m | 5.93 m x 6.46 m |
| Main Level | Dining Room | 3.3 m | 3.19 m | 3.3 m x 3.19 m |
| Main Level | Kitchen | 2.53 m | 6.04 m | 2.53 m x 6.04 m |
| Main Level | Primary Bedroom | 3.45 m | 4.49 m | 3.45 m x 4.49 m |
| Main Level | Bedroom 2 | 3.2 m | 4.01 m | 3.2 m x 4.01 m |
| Main Level | Breakfast | 3.17 m | 2.26 m | 3.17 m x 2.26 m |
| Main Level | Laundry Room | 2.13 m | 1.73 m | 2.13 m x 1.73 m |
Contact Us
Contact us for more information


