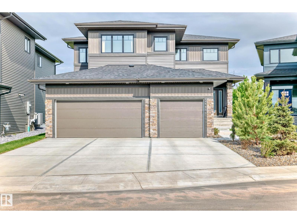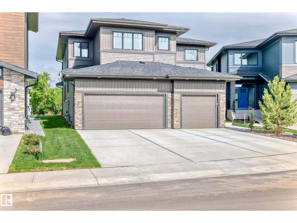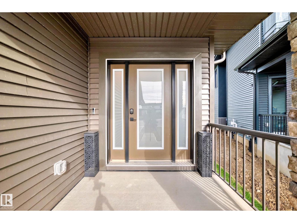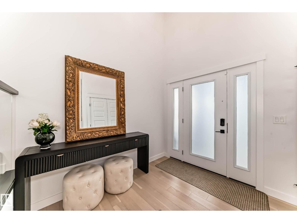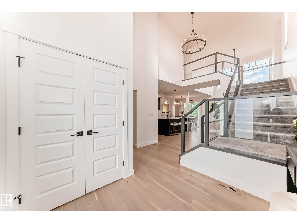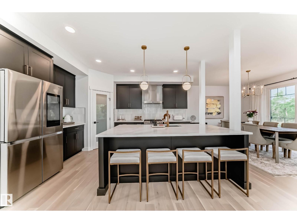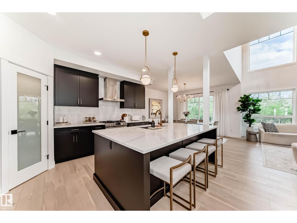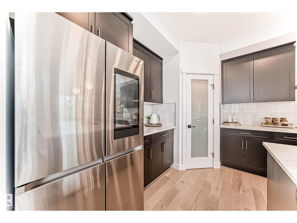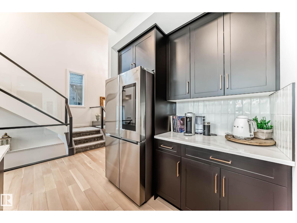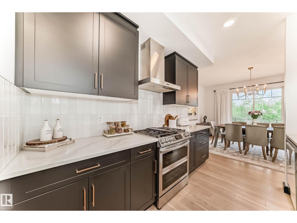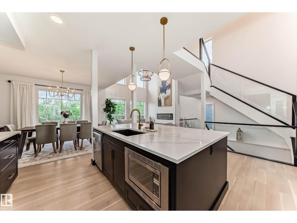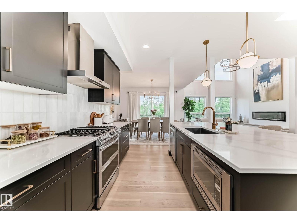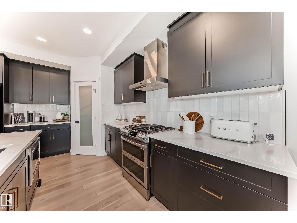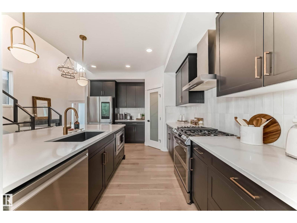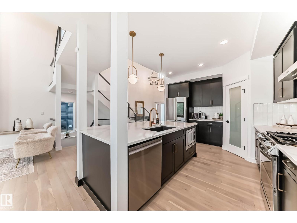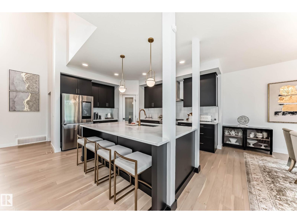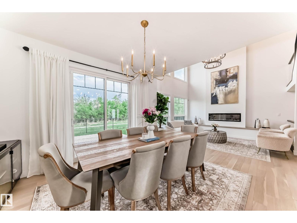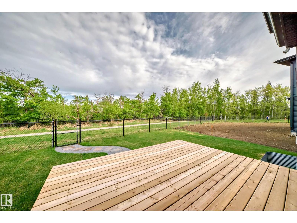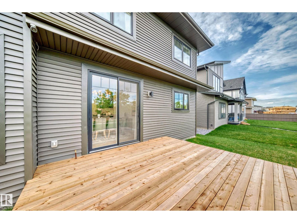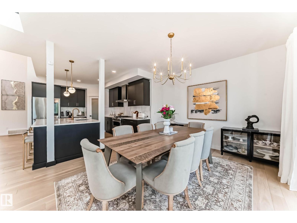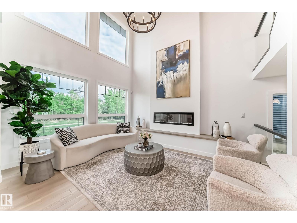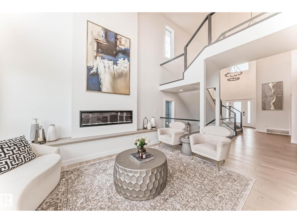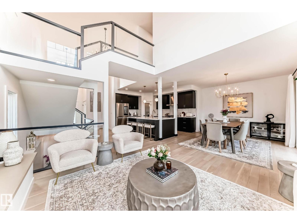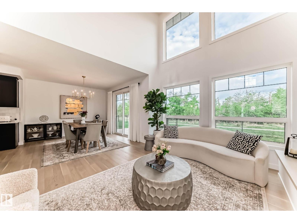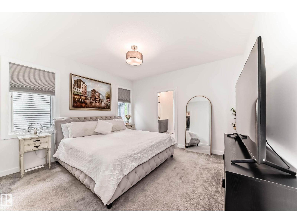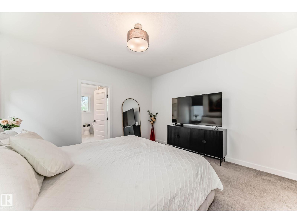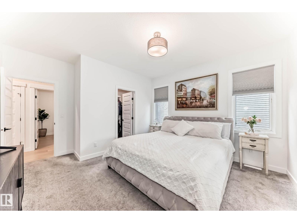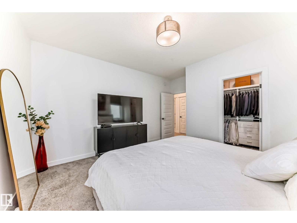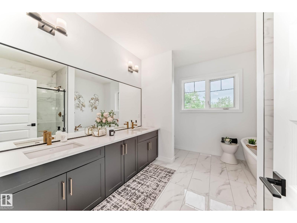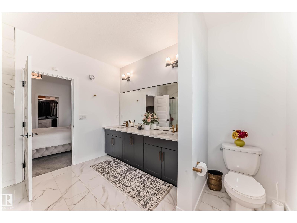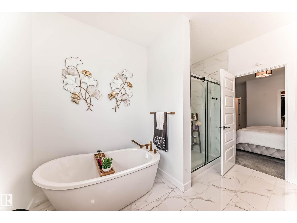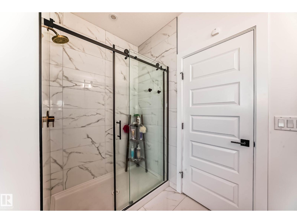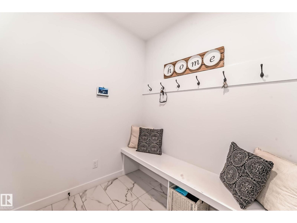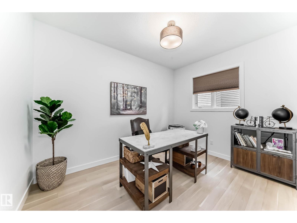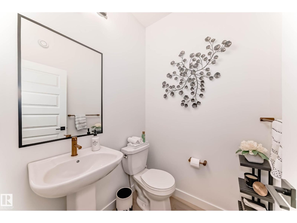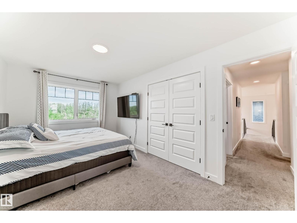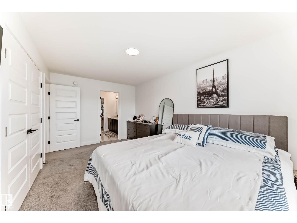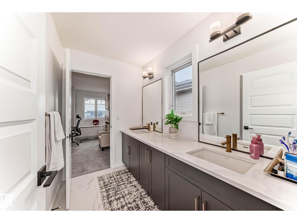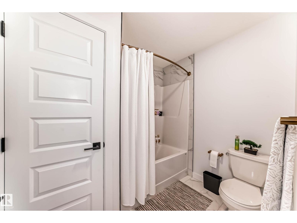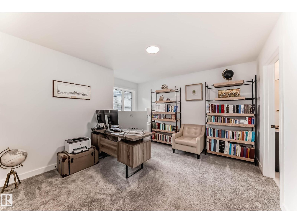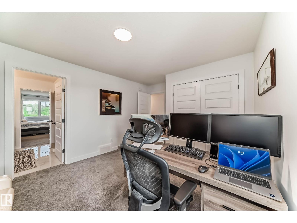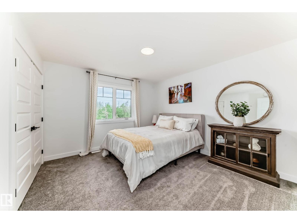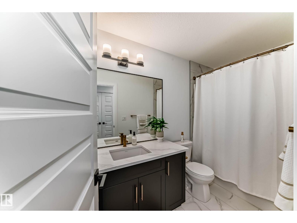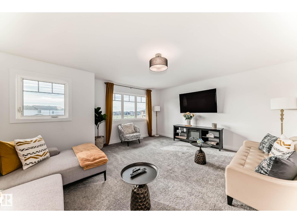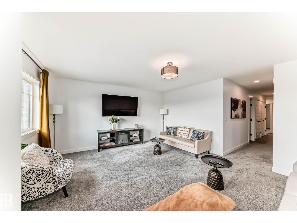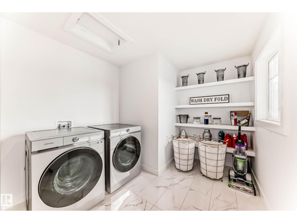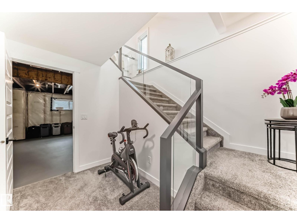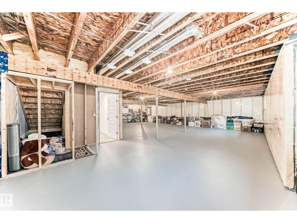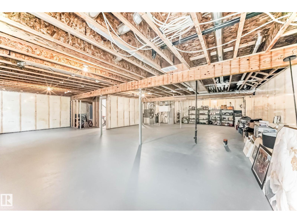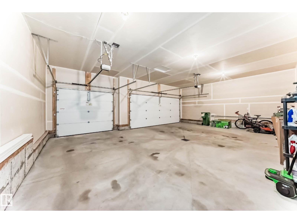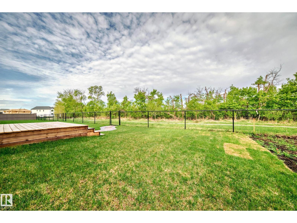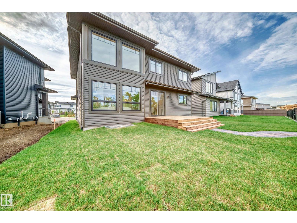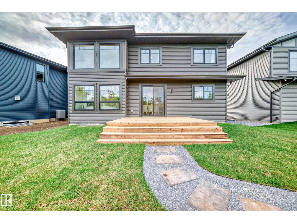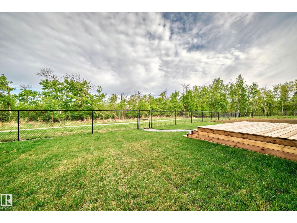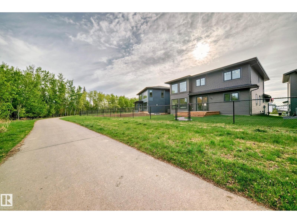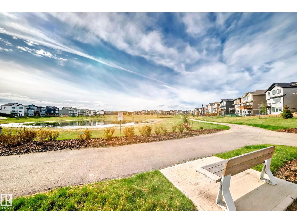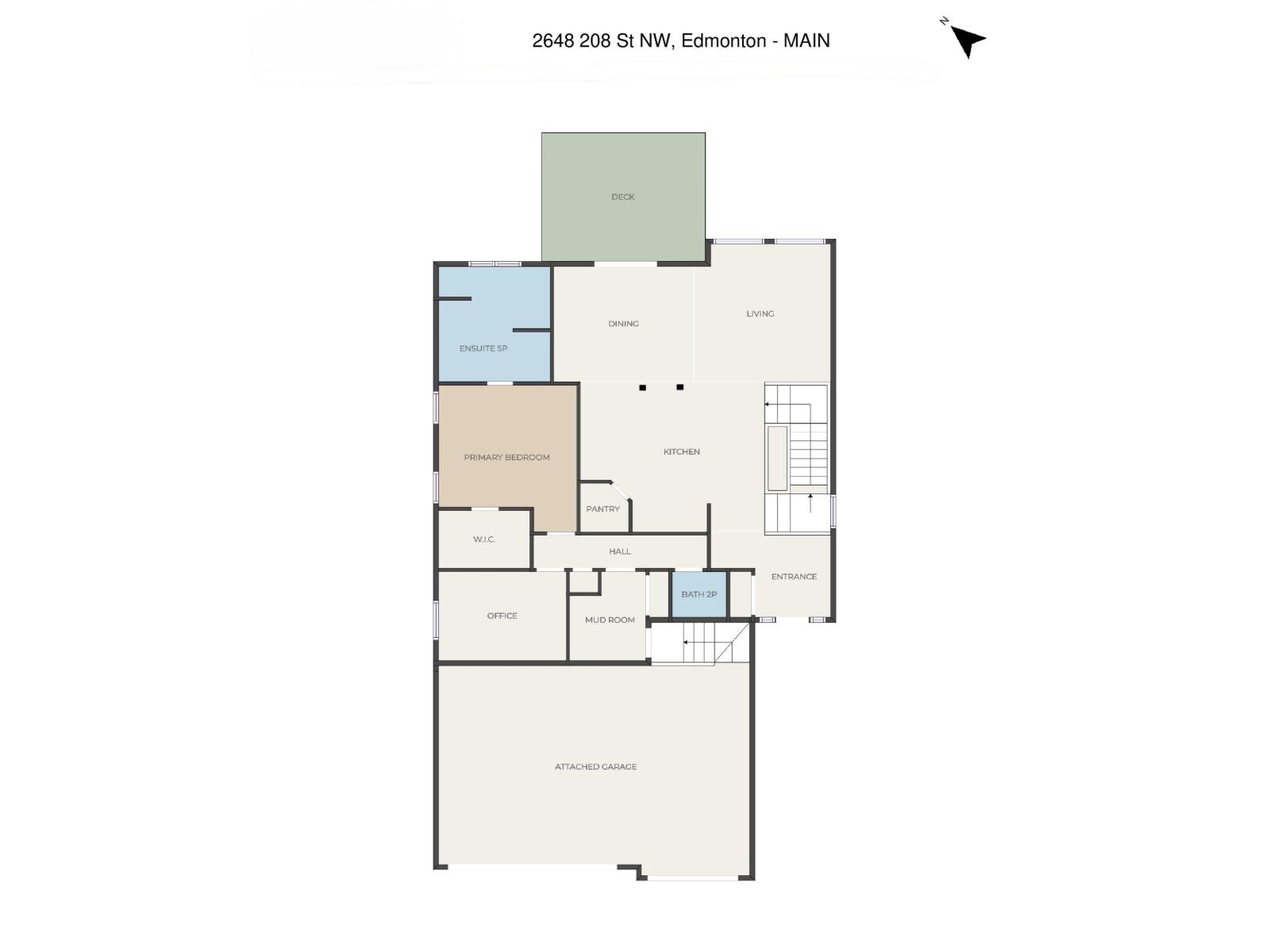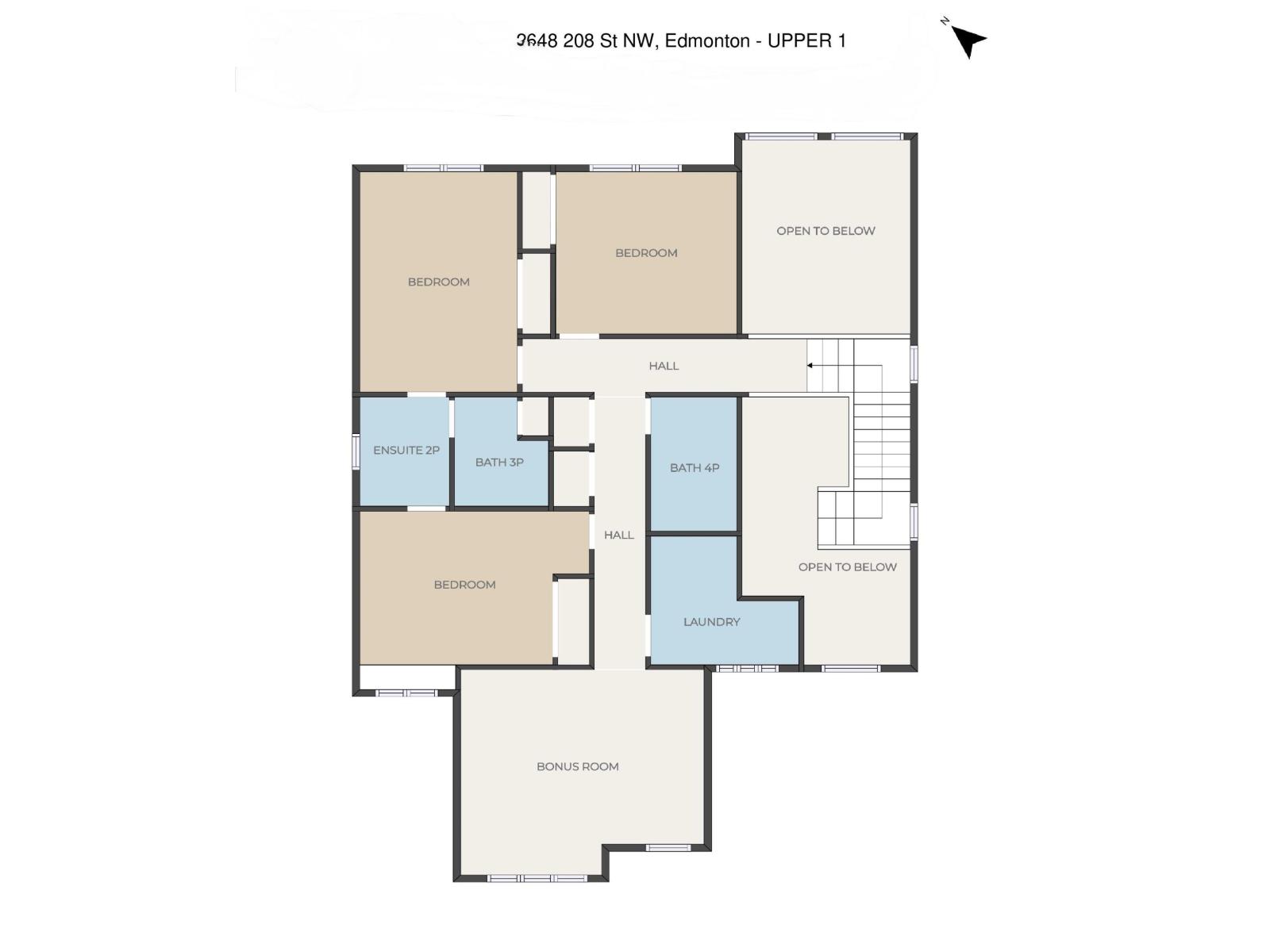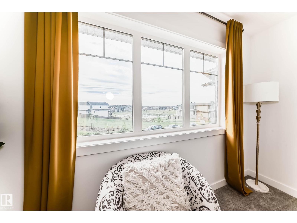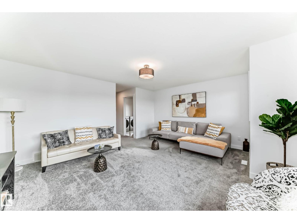4 Bedroom
4 Bathroom
2,986 ft2
Forced Air
$949,000
Welcome to your dream home in The Uplands at Riverview! This stunning 2,986 sqft executive 2-storey, triple garage home features 4 bedrooms, 3.5 bathrooms, an office/den, with an open-concept main floor, offering an unparalleled living experience with a prime location backing onto serene ravines and facing a tranquil pond. Be captivated by the soaring open-to-below ceilings in the great room, complemented by a 60 electric fireplace, creating a warm and inviting atmosphere. The main floor primary suite is a true retreat, complete with a luxurious 5-piece ensuite and a spacious walk-in closet. The heart of the home is the kitchen, boasting a substantial island with an eating bar, ideal for entertaining. Upstairs, you'll find a cozy bonus room perfect for relaxing, a convenient second-floor laundry, and a Jack-and-Jill bathroom shared between bedrooms. Don't miss the elegant catwalk overlooking the foyer and great room, adding a touch of sophistication to this exceptional home in a truly remarkable setting. (id:62055)
Property Details
|
MLS® Number
|
E4453872 |
|
Property Type
|
Single Family |
|
Neigbourhood
|
The Uplands |
|
Amenities Near By
|
Airport, Park, Playground |
|
Features
|
See Remarks, Ravine, No Smoking Home |
|
Structure
|
Deck |
|
View Type
|
Ravine View |
Building
|
Bathroom Total
|
4 |
|
Bedrooms Total
|
4 |
|
Amenities
|
Ceiling - 9ft |
|
Appliances
|
Dishwasher, Dryer, Garage Door Opener Remote(s), Garage Door Opener, Hood Fan, Microwave, Refrigerator, Gas Stove(s), Washer, Window Coverings |
|
Basement Development
|
Unfinished |
|
Basement Type
|
Full (unfinished) |
|
Constructed Date
|
2022 |
|
Construction Style Attachment
|
Detached |
|
Fire Protection
|
Smoke Detectors |
|
Half Bath Total
|
1 |
|
Heating Type
|
Forced Air |
|
Stories Total
|
2 |
|
Size Interior
|
2,986 Ft2 |
|
Type
|
House |
Parking
Land
|
Acreage
|
No |
|
Land Amenities
|
Airport, Park, Playground |
|
Size Irregular
|
530.71 |
|
Size Total
|
530.71 M2 |
|
Size Total Text
|
530.71 M2 |
Rooms
| Level |
Type |
Length |
Width |
Dimensions |
|
Main Level |
Living Room |
4.36 m |
3.79 m |
4.36 m x 3.79 m |
|
Main Level |
Dining Room |
3.54 m |
4.12 m |
3.54 m x 4.12 m |
|
Main Level |
Kitchen |
4.39 m |
3.29 m |
4.39 m x 3.29 m |
|
Main Level |
Den |
2.72 m |
3.64 m |
2.72 m x 3.64 m |
|
Main Level |
Primary Bedroom |
4.53 m |
3.99 m |
4.53 m x 3.99 m |
|
Main Level |
Mud Room |
2.72 m |
2.02 m |
2.72 m x 2.02 m |
|
Upper Level |
Bedroom 2 |
3.75 m |
3.52 m |
3.75 m x 3.52 m |
|
Upper Level |
Bedroom 3 |
4.91 m |
3.02 m |
4.91 m x 3.02 m |
|
Upper Level |
Bedroom 4 |
3.99 m |
4.54 m |
3.99 m x 4.54 m |
|
Upper Level |
Bonus Room |
4.61 m |
5.17 m |
4.61 m x 5.17 m |
|
Upper Level |
Laundry Room |
2.72 m |
3.04 m |
2.72 m x 3.04 m |


