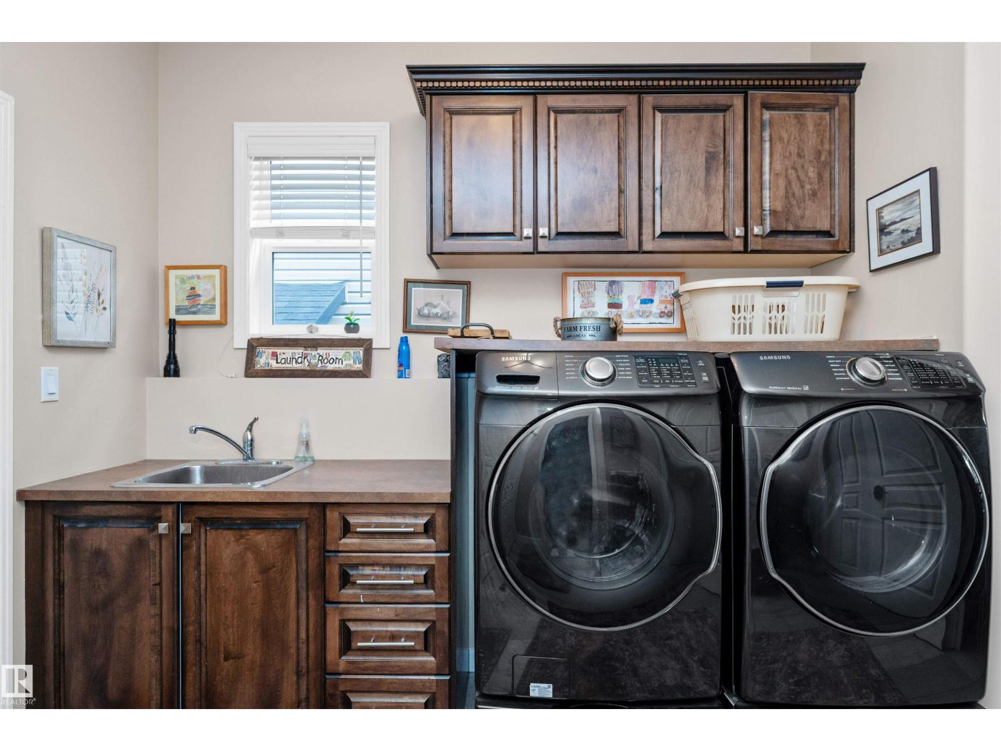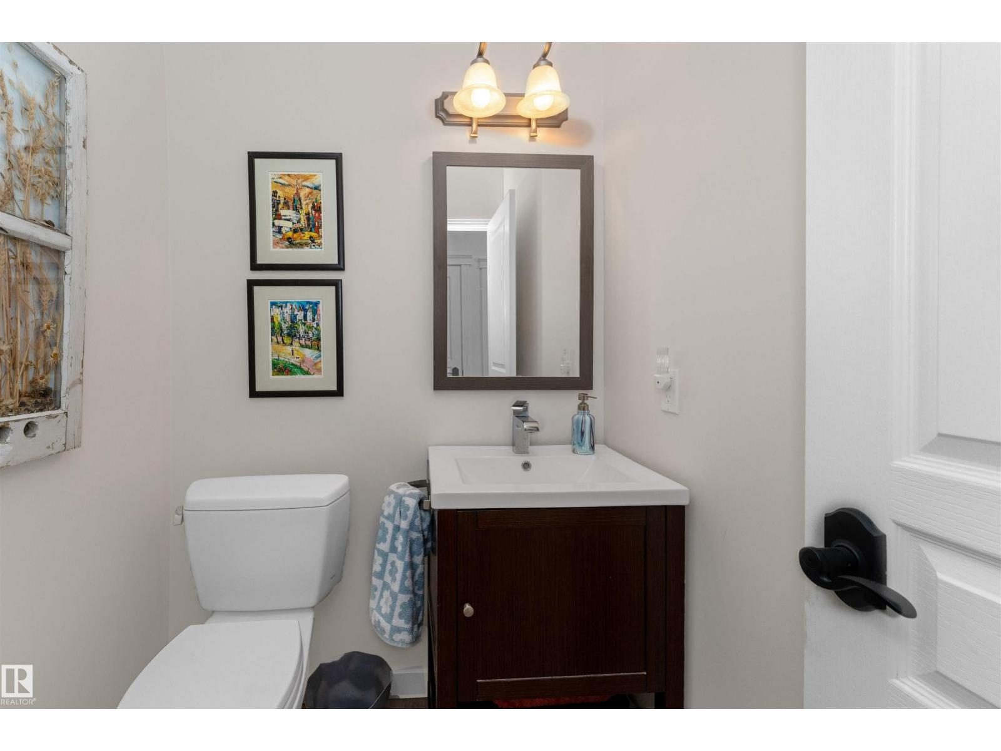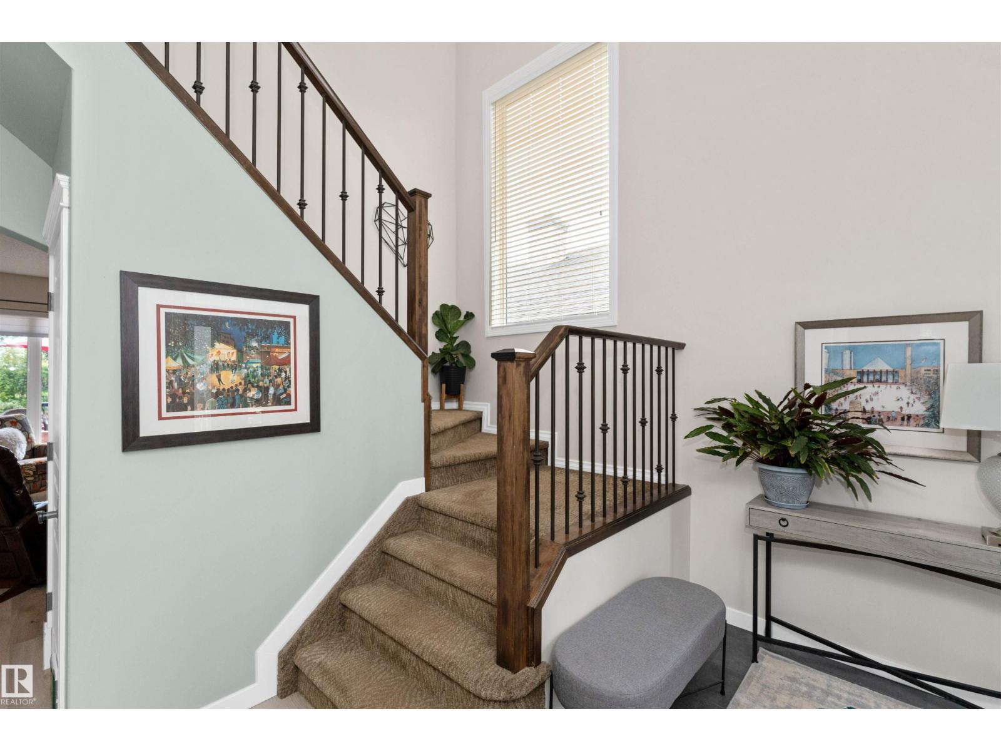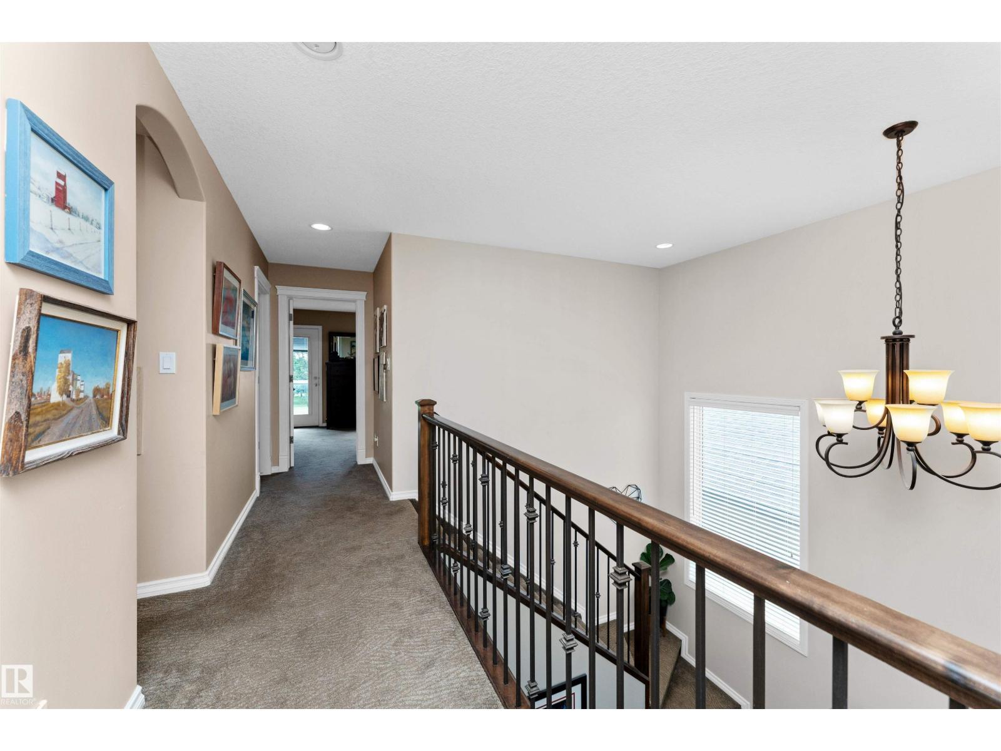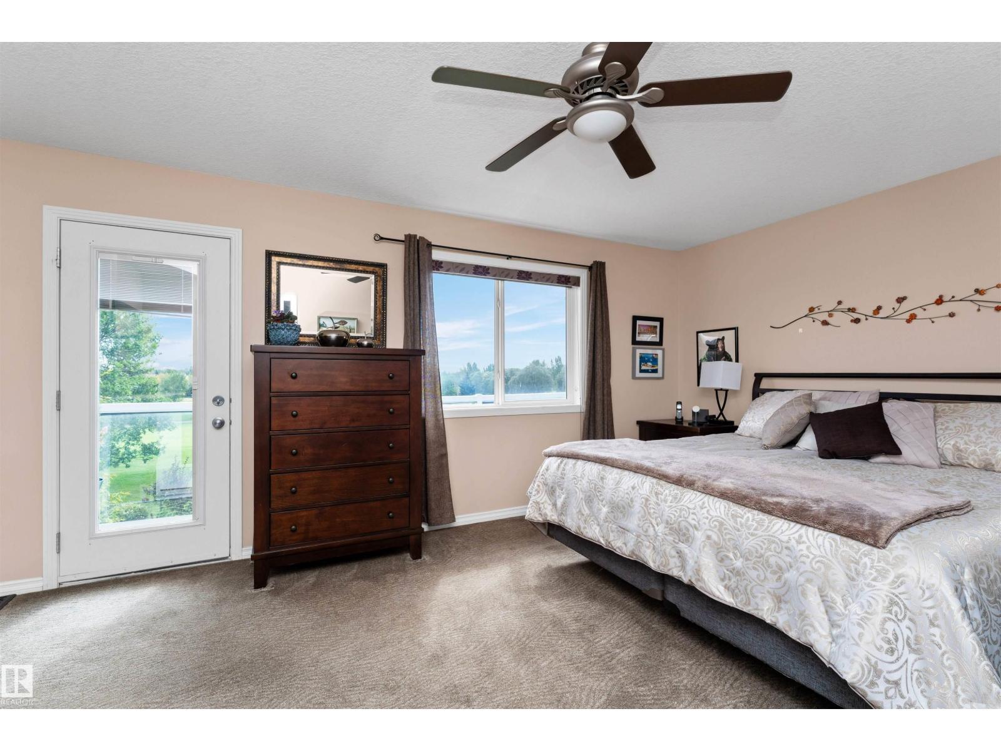3 Bedroom
3 Bathroom
2,221 ft2
Fireplace
Forced Air
$650,000
Backing Lewis Estates golf course! This well-maintained two-storey features a spacious front entrance with open staircase leading to open concept living/dining area with newer gas fireplace, vinyl plank flooring and patio door to oversized deck & private, FENCED BACKYARD OASIS w/mature plantings, fruit trees and garden space. Kitchen with black onyx appliances, granite countertops, breakfast bar, walk-through pantry to mud-room/laundry and insulated double attached garage. Upper-level bonus room, main bathroom & 3 bedrooms including large primary w/walk-in closet and upper balcony overlooking green space! Huge ensuite boasts separate vanities, water closet, jet tub and newer tiled shower. Improvements include newer H/E furnace, A/C, dining room window (2019), front sidewalk (2022), shingles & siding (2023), gas fireplace (2024), front entry doors (2024). Great access to the Henday, Hwy 16A, park&ride, shopping and only blocks from Winterburn elementary, Bishop David Motiuk K-9 & Michael Phair Jr High. (id:62055)
Property Details
|
MLS® Number
|
E4453845 |
|
Property Type
|
Single Family |
|
Neigbourhood
|
Suder Greens |
|
Amenities Near By
|
Park |
|
Structure
|
Deck |
Building
|
Bathroom Total
|
3 |
|
Bedrooms Total
|
3 |
|
Appliances
|
Dishwasher, Dryer, Freezer, Garage Door Opener, Hood Fan, Microwave, Refrigerator, Stove, Washer, Window Coverings |
|
Basement Development
|
Unfinished |
|
Basement Type
|
Full (unfinished) |
|
Constructed Date
|
2005 |
|
Construction Style Attachment
|
Detached |
|
Fireplace Fuel
|
Gas |
|
Fireplace Present
|
Yes |
|
Fireplace Type
|
Unknown |
|
Half Bath Total
|
1 |
|
Heating Type
|
Forced Air |
|
Stories Total
|
2 |
|
Size Interior
|
2,221 Ft2 |
|
Type
|
House |
Parking
Land
|
Acreage
|
No |
|
Land Amenities
|
Park |
|
Size Irregular
|
440.54 |
|
Size Total
|
440.54 M2 |
|
Size Total Text
|
440.54 M2 |
Rooms
| Level |
Type |
Length |
Width |
Dimensions |
|
Main Level |
Living Room |
|
|
Measurements not available |
|
Main Level |
Dining Room |
|
|
Measurements not available |
|
Main Level |
Kitchen |
|
|
Measurements not available |
|
Main Level |
Laundry Room |
|
|
Measurements not available |
|
Upper Level |
Primary Bedroom |
|
|
Measurements not available |
|
Upper Level |
Bedroom 2 |
|
|
Measurements not available |
|
Upper Level |
Bedroom 3 |
|
|
Measurements not available |
|
Upper Level |
Bonus Room |
|
|
Measurements not available |
























