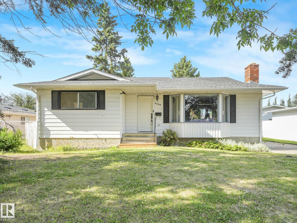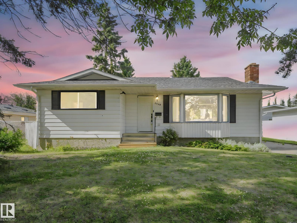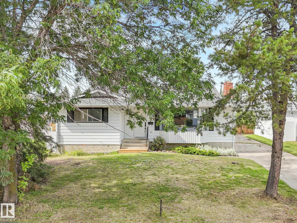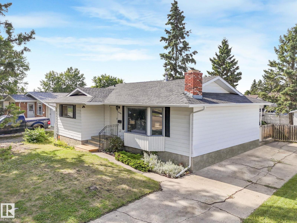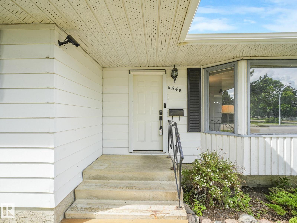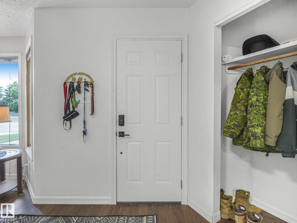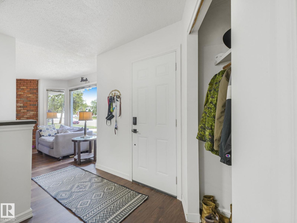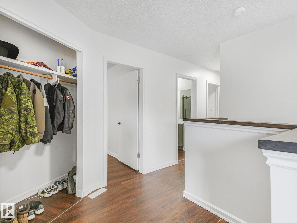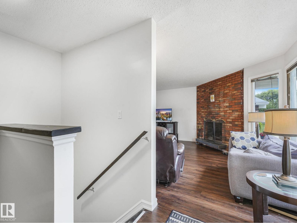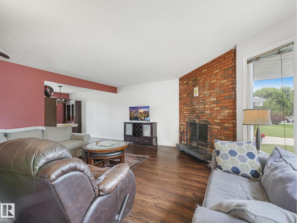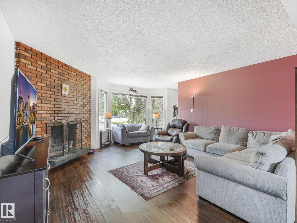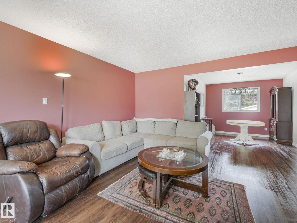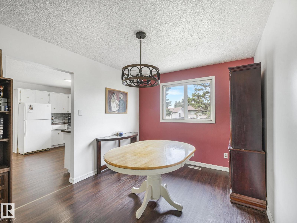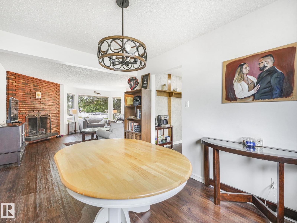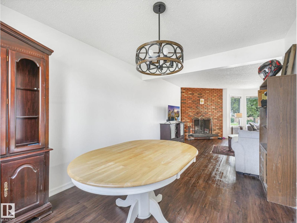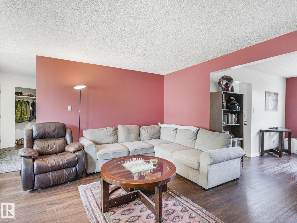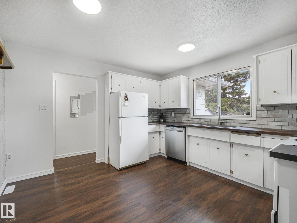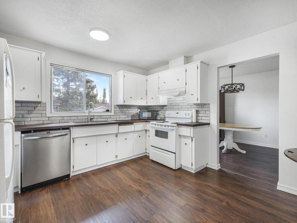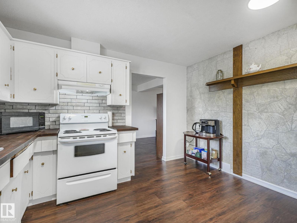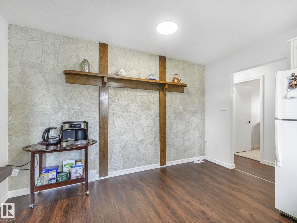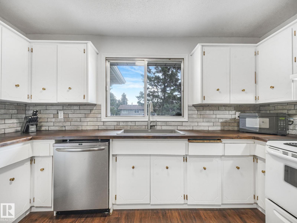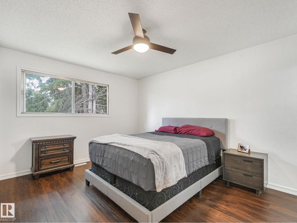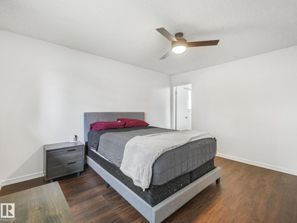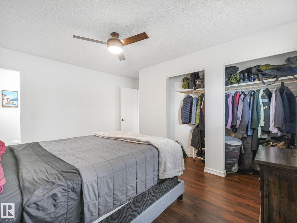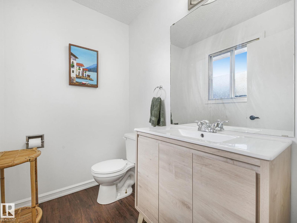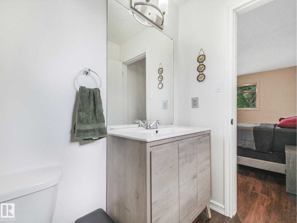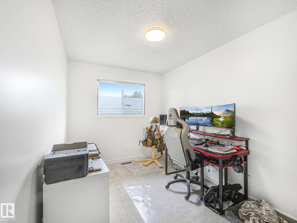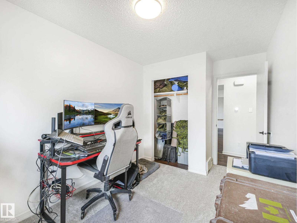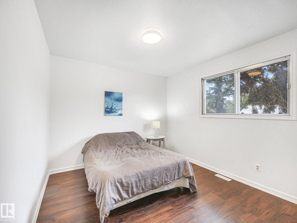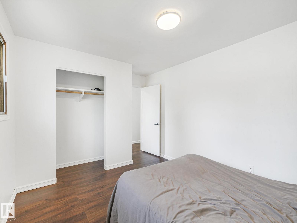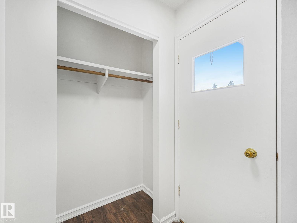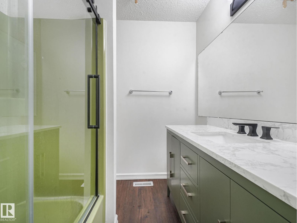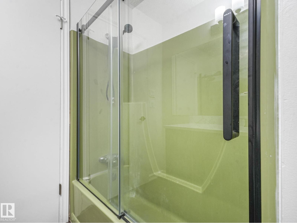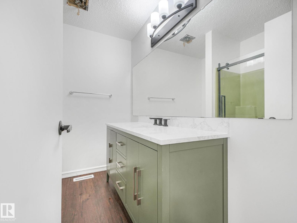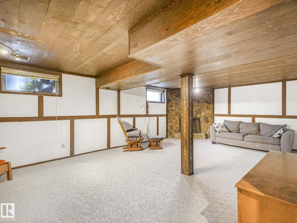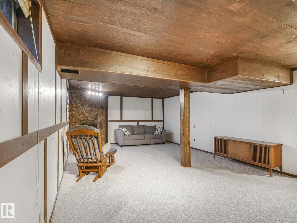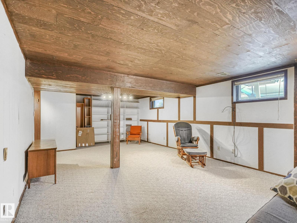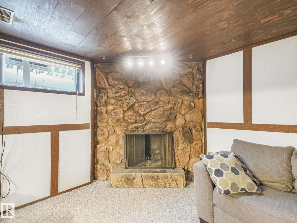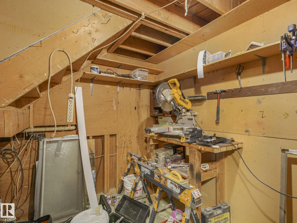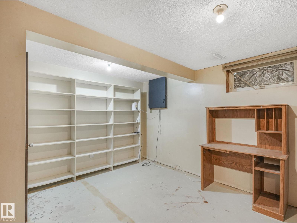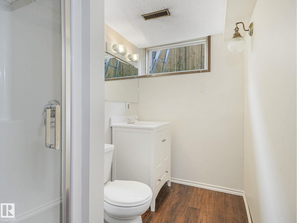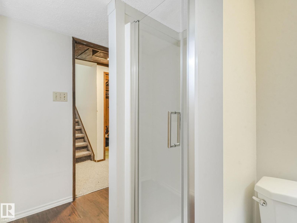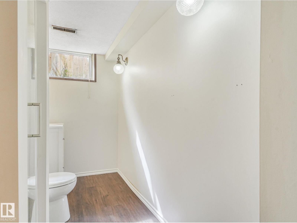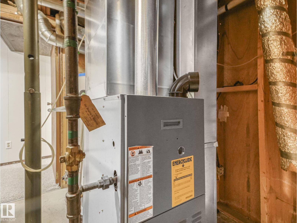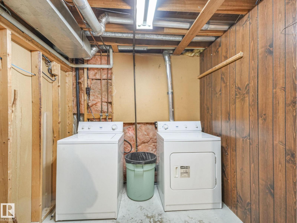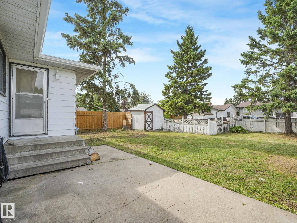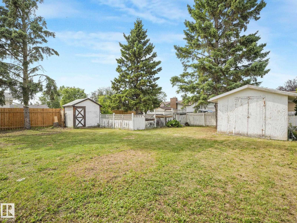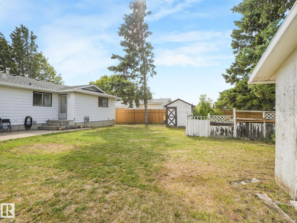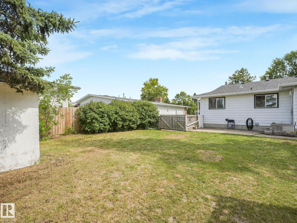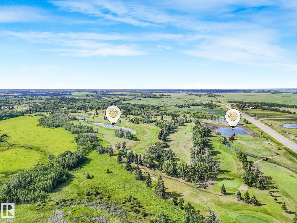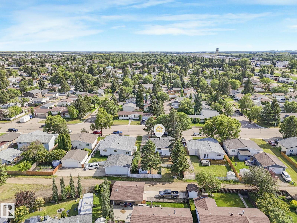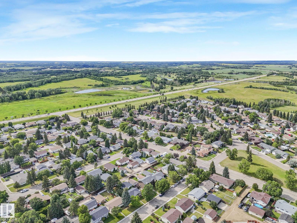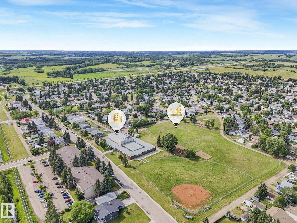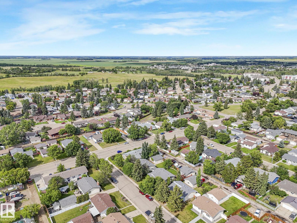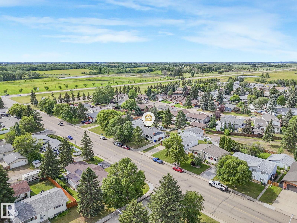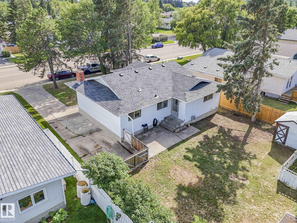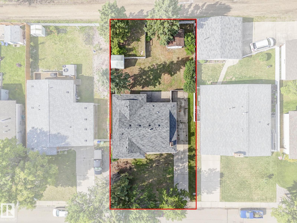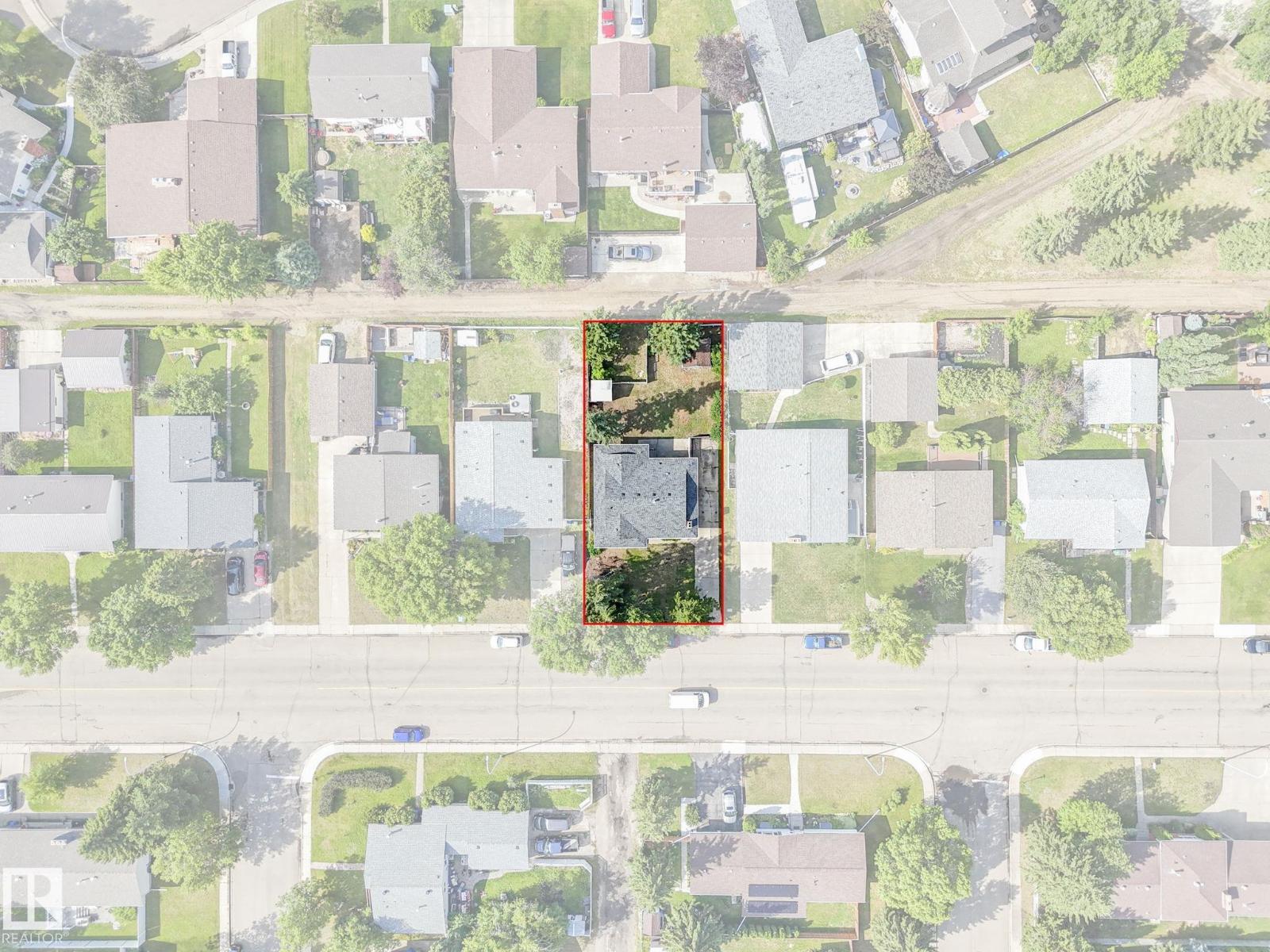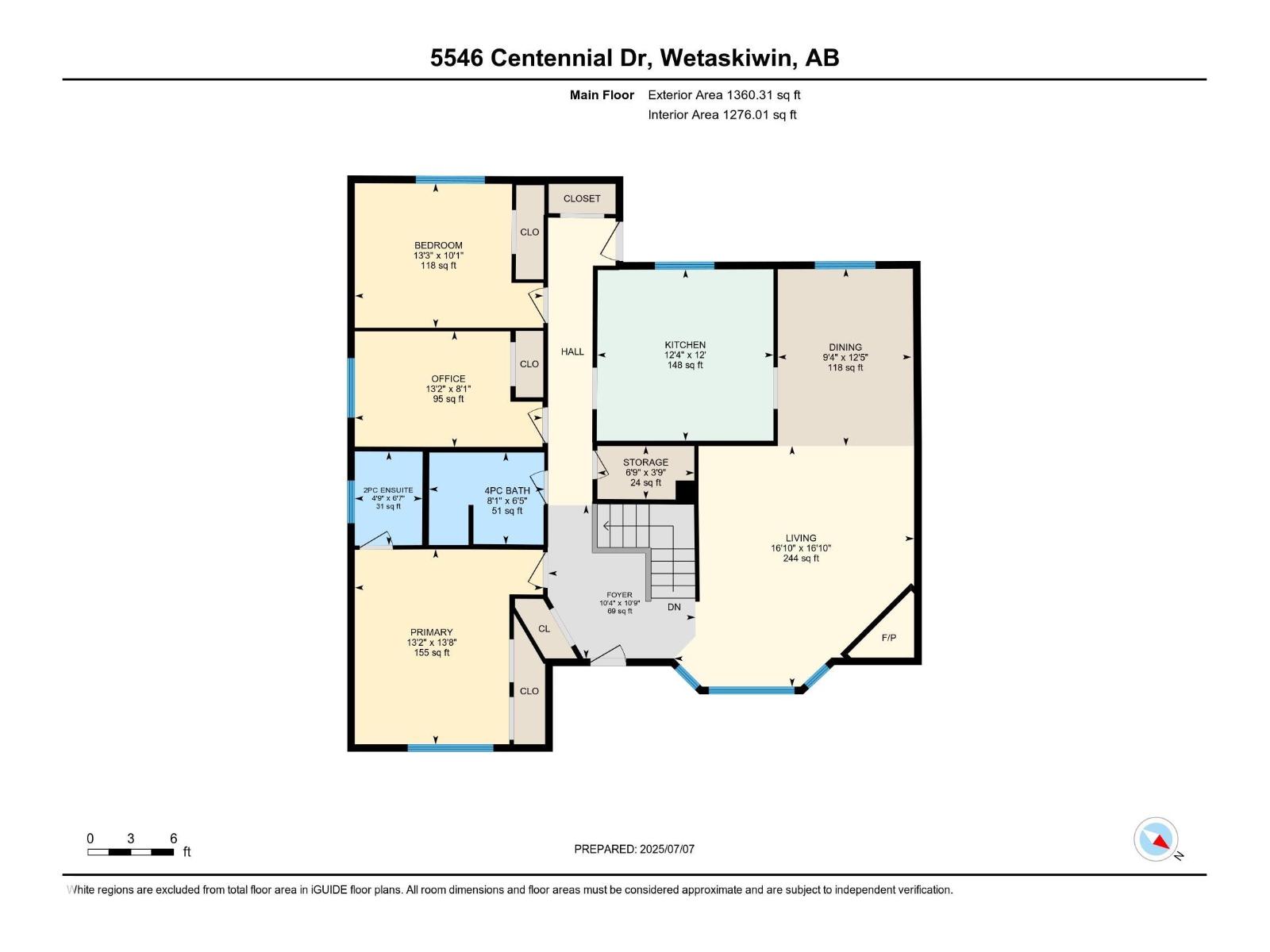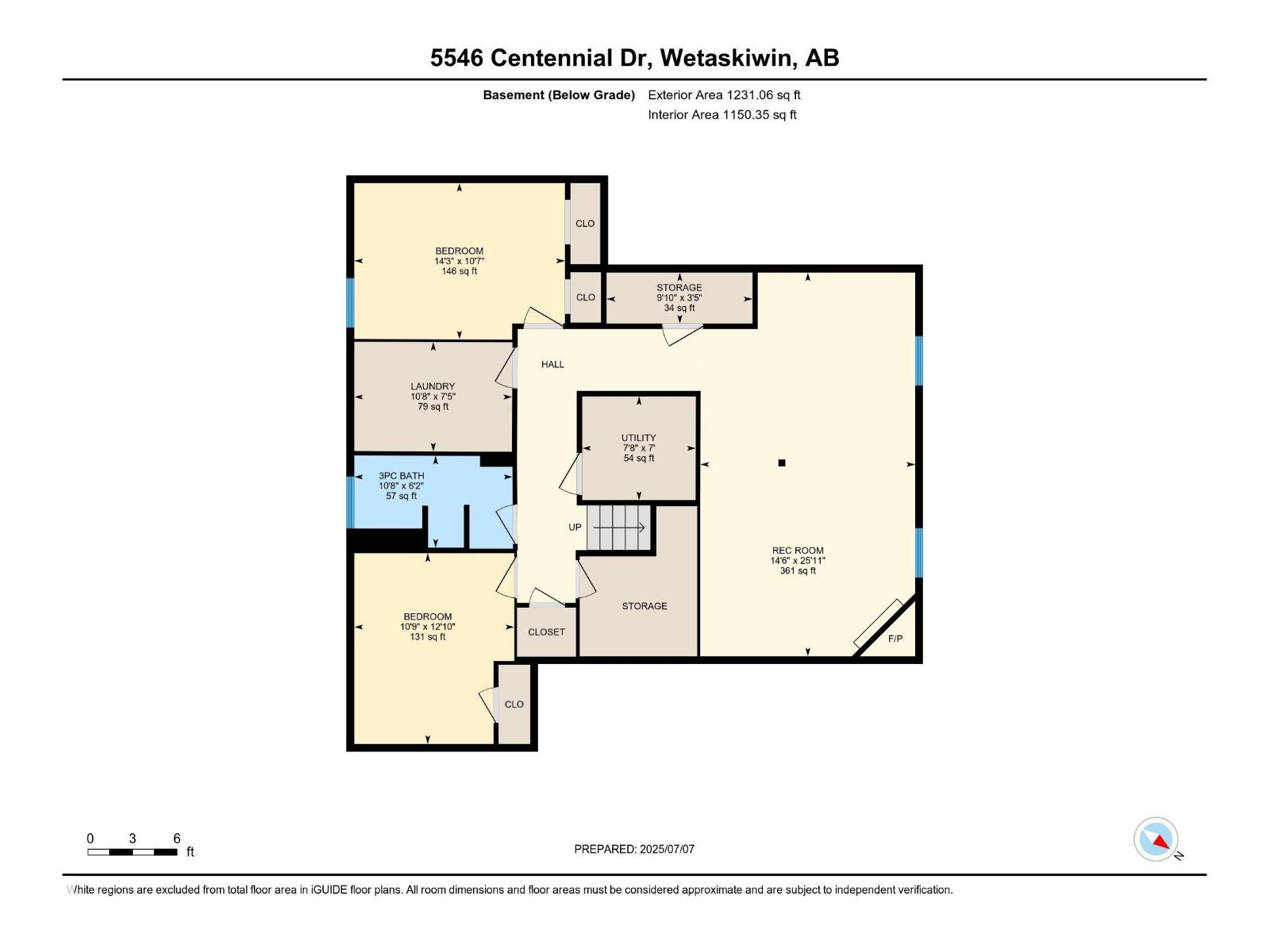5 Bedroom
3 Bathroom
1,360 ft2
Bungalow
Fireplace
Forced Air
$295,000
Welcome to this UPDATED nearly 1,400 Square foot, 5 bedroom, 2.5 bath bungalow in Wetaskiwin! Located in the family friendly neighbourhood of Centennial, & with great access to the highway, it's only 30 minutes to the Edmonton International Airport, Leduc and Nisku, and 35 minutes to South Edmonton. This home features NEW shingles, Luxury Vinyl Plank flooring, an updated kitchen backsplash, countertop, painted cabinets & fresh hardware, updated bathrooms, fresh paint, & lighting, eavestroughs and downspouts...THE LIST GOES ON! Providing incredible value with nearly 2,600 Square Feet of total living space, this is perfect for a growing or large family looking for an affordable home! Something you'll notice as you walk into the home, is how HUGE it feels. The living room is massive, there's extra storage ALL OVER the place, the bedrooms are sizeable. This truly will be a great fit for a family with kids, or multigenerational family. Plus the downstairs living room belongs in a novel. Come take a look today! (id:62055)
Property Details
|
MLS® Number
|
E4453815 |
|
Property Type
|
Single Family |
|
Neigbourhood
|
North Centennial |
|
Amenities Near By
|
Golf Course, Playground, Schools, Shopping |
|
Features
|
Flat Site, No Smoking Home, Level |
Building
|
Bathroom Total
|
3 |
|
Bedrooms Total
|
5 |
|
Appliances
|
Dishwasher, Dryer, Refrigerator, Stove, Washer |
|
Architectural Style
|
Bungalow |
|
Basement Development
|
Finished |
|
Basement Type
|
Full (finished) |
|
Constructed Date
|
1976 |
|
Construction Style Attachment
|
Detached |
|
Fire Protection
|
Smoke Detectors |
|
Fireplace Fuel
|
Wood |
|
Fireplace Present
|
Yes |
|
Fireplace Type
|
Woodstove |
|
Half Bath Total
|
1 |
|
Heating Type
|
Forced Air |
|
Stories Total
|
1 |
|
Size Interior
|
1,360 Ft2 |
|
Type
|
House |
Parking
Land
|
Acreage
|
No |
|
Fence Type
|
Fence |
|
Land Amenities
|
Golf Course, Playground, Schools, Shopping |
Rooms
| Level |
Type |
Length |
Width |
Dimensions |
|
Basement |
Bedroom 3 |
4.33 m |
3.22 m |
4.33 m x 3.22 m |
|
Basement |
Bedroom 4 |
3.29 m |
3.92 m |
3.29 m x 3.92 m |
|
Main Level |
Living Room |
5.12 m |
5.14 m |
5.12 m x 5.14 m |
|
Main Level |
Dining Room |
2.85 m |
3.79 m |
2.85 m x 3.79 m |
|
Main Level |
Kitchen |
3.76 m |
3.66 m |
3.76 m x 3.66 m |
|
Main Level |
Primary Bedroom |
4.02 m |
4.17 m |
4.02 m x 4.17 m |
|
Main Level |
Bedroom 2 |
4.03 m |
3.08 m |
4.03 m x 3.08 m |
|
Main Level |
Bedroom 5 |
4.01 m |
2.47 m |
4.01 m x 2.47 m |


