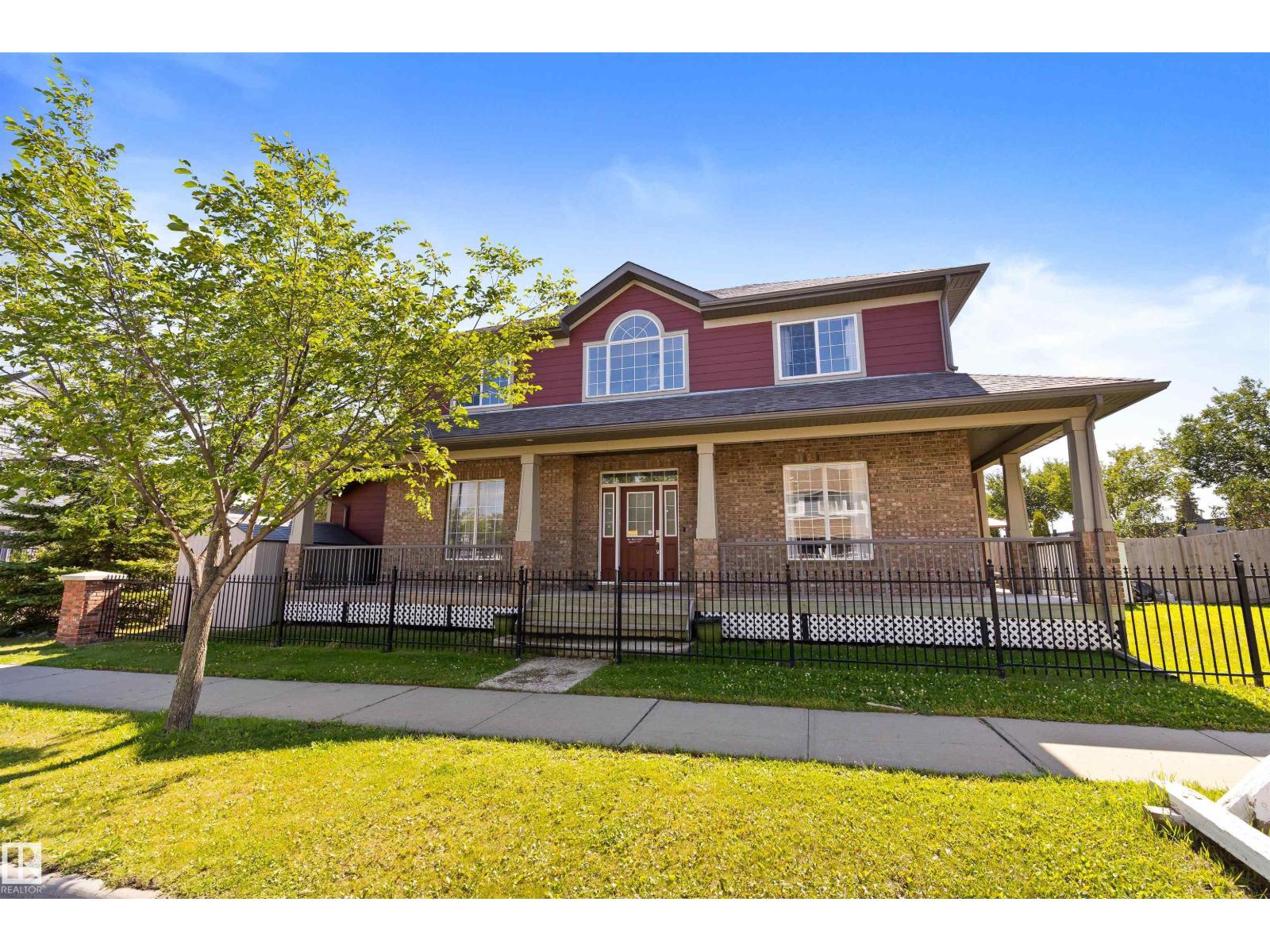3 Bedroom
4 Bathroom
1,612 ft2
Fireplace
Central Air Conditioning
Forced Air
$484,900
On a corner lot in Morinville, discover this charming 2 storey home with a stunning wrap around veranda. The 2 storey front entrance opens to the upper staircase. The living room has an open design to the dining room and kitchen. The dining room has access out to the backyard. The kitchen features an eating bar peninsula, walk thru pantry, tile backsplash, s/s appliances and tile flooring. The upper level has 3 generous sized bedrooms, a 4pce main bathroom and a 5pce ensuite. The primary bedroom features a walk in closet. The FULLY FINISHED BASEMENT includes a family room with gas fireplace, 3pce bathroom, 4th bedroom and a mech/storage room. Upgrades to this home include crown molding in the living room, dark stained maple hardwood throughout most of the main floor, 9' ceiling height on the main floor, central a/c, hot water tank (2023) and shingles (2023). A double attached OVERSIZED GARAGE completes this wonderful home! (id:62055)
Property Details
|
MLS® Number
|
E4453828 |
|
Property Type
|
Single Family |
|
Neigbourhood
|
Morinville |
|
Amenities Near By
|
Playground, Schools, Shopping |
|
Features
|
Corner Site, See Remarks |
Building
|
Bathroom Total
|
4 |
|
Bedrooms Total
|
3 |
|
Amenities
|
Ceiling - 9ft |
|
Appliances
|
Dishwasher, Dryer, Hood Fan, Microwave, Refrigerator, Stove, Washer, Window Coverings |
|
Basement Development
|
Finished |
|
Basement Type
|
Full (finished) |
|
Constructed Date
|
2008 |
|
Construction Style Attachment
|
Detached |
|
Cooling Type
|
Central Air Conditioning |
|
Fireplace Fuel
|
Gas |
|
Fireplace Present
|
Yes |
|
Fireplace Type
|
Corner |
|
Half Bath Total
|
1 |
|
Heating Type
|
Forced Air |
|
Stories Total
|
2 |
|
Size Interior
|
1,612 Ft2 |
|
Type
|
House |
Parking
Land
|
Acreage
|
No |
|
Land Amenities
|
Playground, Schools, Shopping |
|
Size Irregular
|
390.56 |
|
Size Total
|
390.56 M2 |
|
Size Total Text
|
390.56 M2 |
Rooms
| Level |
Type |
Length |
Width |
Dimensions |
|
Basement |
Family Room |
6.7 m |
6 m |
6.7 m x 6 m |
|
Basement |
Den |
3.04 m |
2.95 m |
3.04 m x 2.95 m |
|
Main Level |
Living Room |
3.66 m |
4.28 m |
3.66 m x 4.28 m |
|
Main Level |
Dining Room |
3.14 m |
3.17 m |
3.14 m x 3.17 m |
|
Main Level |
Kitchen |
3.14 m |
4.17 m |
3.14 m x 4.17 m |
|
Upper Level |
Primary Bedroom |
3.74 m |
4.27 m |
3.74 m x 4.27 m |
|
Upper Level |
Bedroom 2 |
3.47 m |
3.64 m |
3.47 m x 3.64 m |
|
Upper Level |
Bedroom 3 |
3.47 m |
3.36 m |
3.47 m x 3.36 m |









































