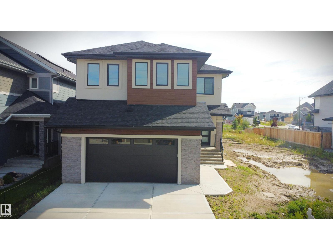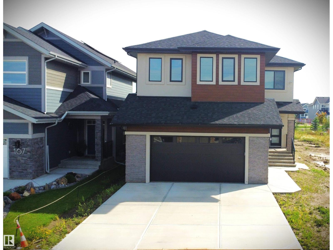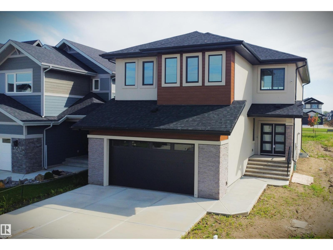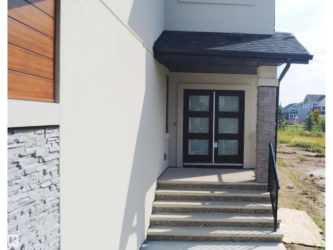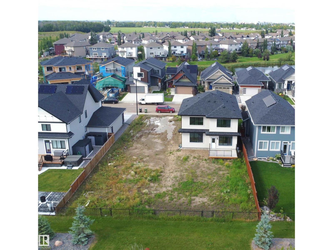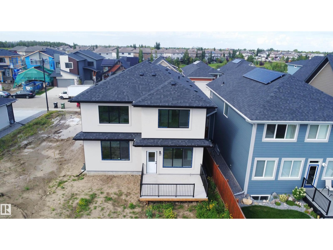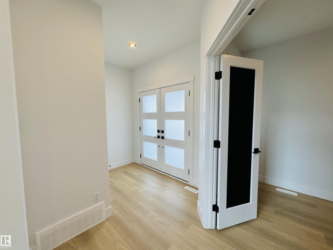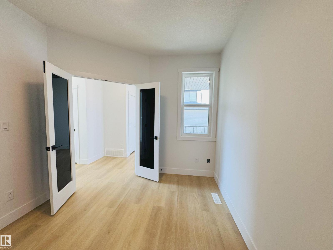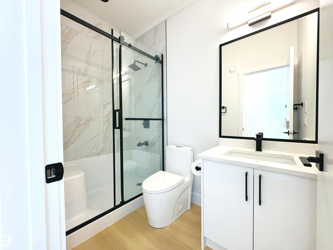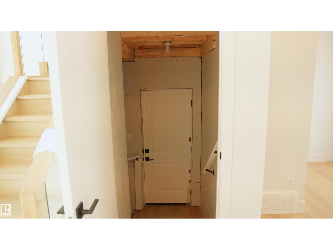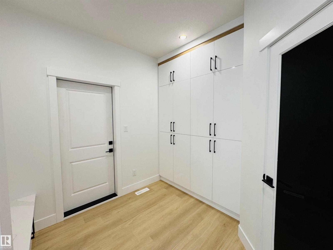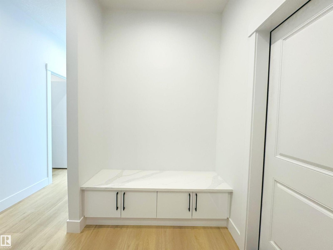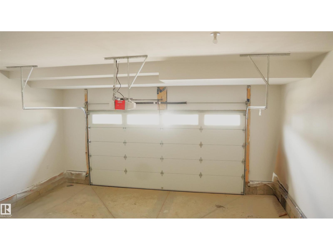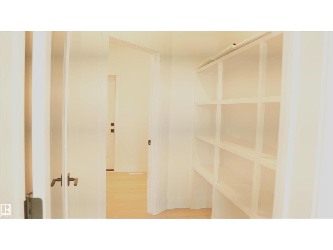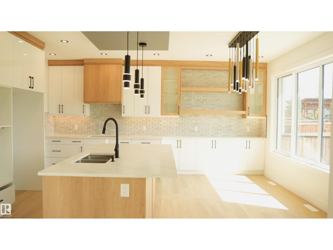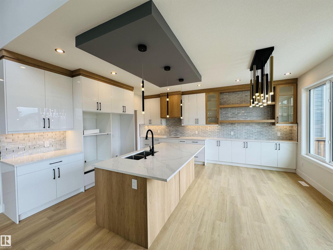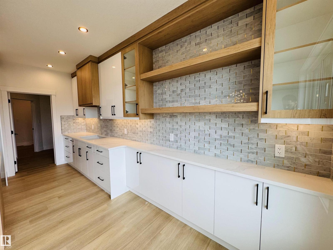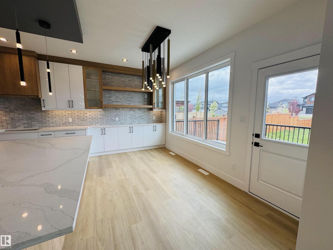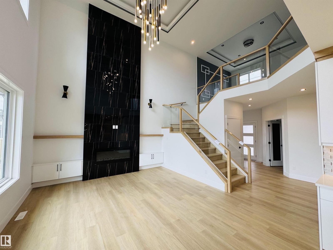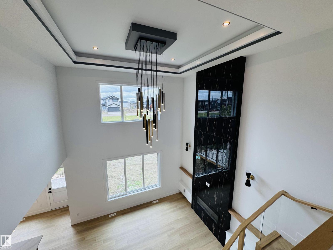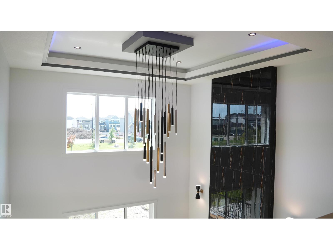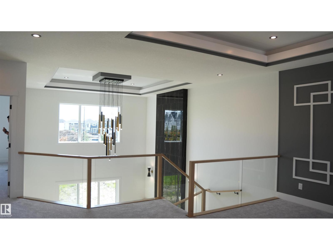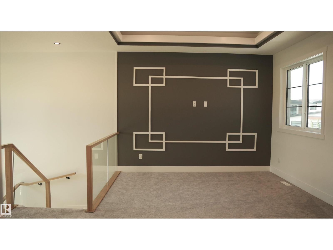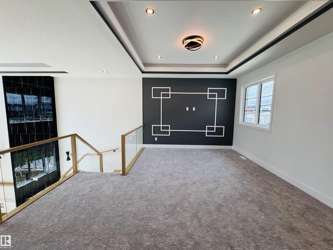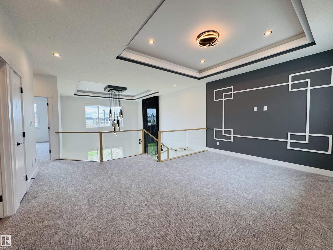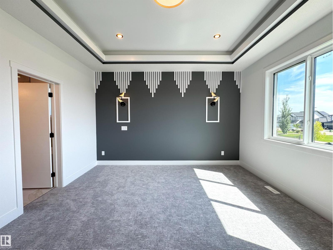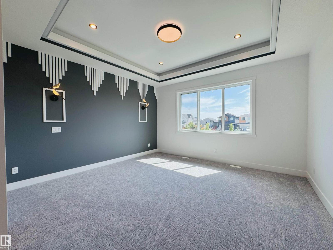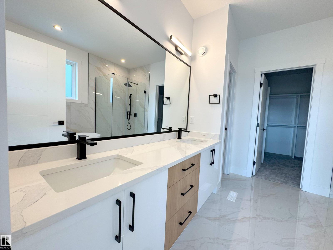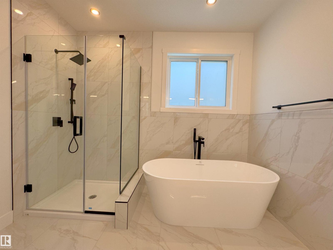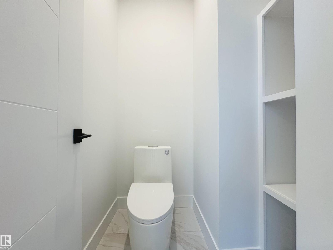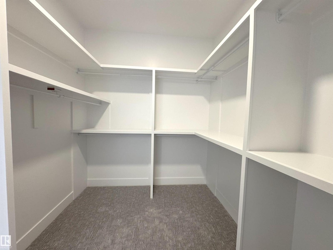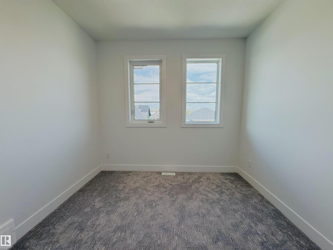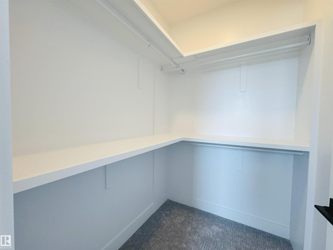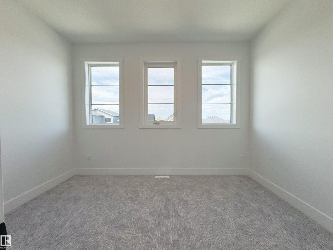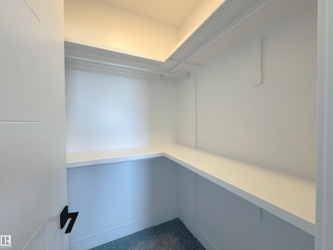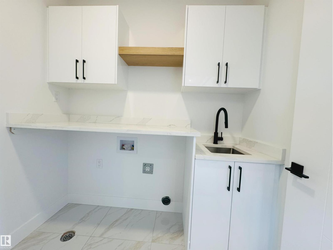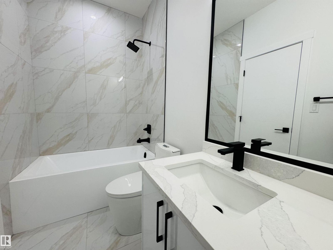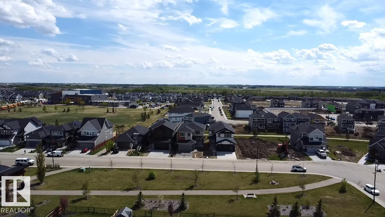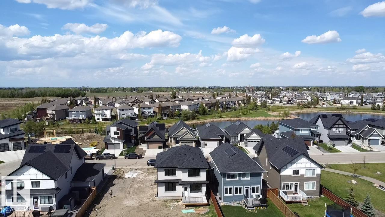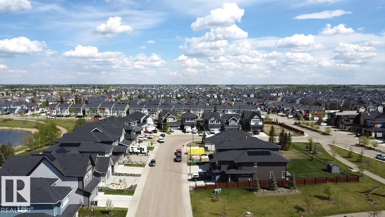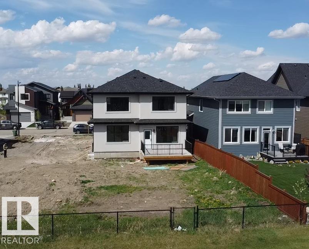3 Bedroom
3 Bathroom
2,335 ft2
Forced Air
$675,000
This beautifully crafted home blends luxury and practicality in one of Southfork’s most desirable locations. Featuring high-end finishes throughout, it offers a spacious double garage and a main floor office with a full bathroom—perfect for guests or remote work. The open-to-above living room adds elegance and natural light, while the extended kitchen includes a large island and walk-in pantry, ideal for entertaining. Upstairs, a generous bonus room provides extra space for relaxation or play. The luxurious primary suite boasts a standalone tub and custom shower, creating a perfect retreat. An unfinished basement offers room for future development to suit your needs. Located near scenic ponds, walking trails, parks, and excellent schools, this home is perfect for families seeking both comfort and convenience (id:62055)
Property Details
|
MLS® Number
|
E4453836 |
|
Property Type
|
Single Family |
|
Neigbourhood
|
Southfork |
|
Amenities Near By
|
Airport, Playground, Schools, Shopping |
|
Features
|
No Animal Home |
|
Structure
|
Deck |
Building
|
Bathroom Total
|
3 |
|
Bedrooms Total
|
3 |
|
Amenities
|
Ceiling - 9ft |
|
Basement Development
|
Unfinished |
|
Basement Type
|
Full (unfinished) |
|
Constructed Date
|
2024 |
|
Construction Style Attachment
|
Detached |
|
Fire Protection
|
Smoke Detectors |
|
Heating Type
|
Forced Air |
|
Stories Total
|
2 |
|
Size Interior
|
2,335 Ft2 |
|
Type
|
House |
Parking
Land
|
Acreage
|
No |
|
Land Amenities
|
Airport, Playground, Schools, Shopping |
|
Size Irregular
|
549.98 |
|
Size Total
|
549.98 M2 |
|
Size Total Text
|
549.98 M2 |
Rooms
| Level |
Type |
Length |
Width |
Dimensions |
|
Main Level |
Living Room |
4.95 m |
4.29 m |
4.95 m x 4.29 m |
|
Main Level |
Dining Room |
4.47 m |
2.45 m |
4.47 m x 2.45 m |
|
Main Level |
Kitchen |
4.47 m |
2.89 m |
4.47 m x 2.89 m |
|
Main Level |
Office |
3.63 m |
2.9 m |
3.63 m x 2.9 m |
|
Main Level |
Pantry |
1.89 m |
2.52 m |
1.89 m x 2.52 m |
|
Main Level |
Mud Room |
2.54 m |
2.88 m |
2.54 m x 2.88 m |
|
Upper Level |
Family Room |
5.21 m |
4.76 m |
5.21 m x 4.76 m |
|
Upper Level |
Primary Bedroom |
4.5 m |
5.25 m |
4.5 m x 5.25 m |
|
Upper Level |
Bedroom 2 |
4.16 m |
3.18 m |
4.16 m x 3.18 m |
|
Upper Level |
Bedroom 3 |
3.72 m |
2.72 m |
3.72 m x 2.72 m |
|
Upper Level |
Laundry Room |
1.67 m |
2.18 m |
1.67 m x 2.18 m |


