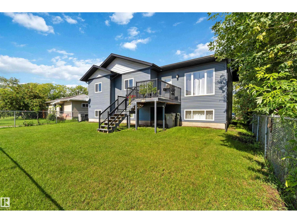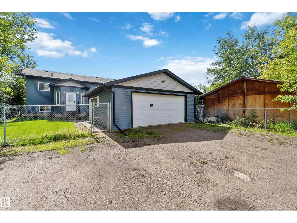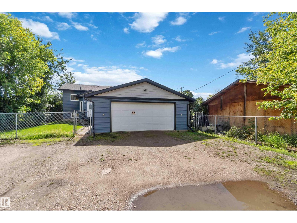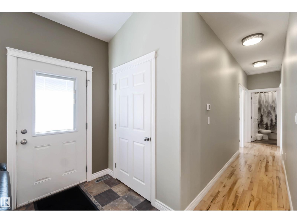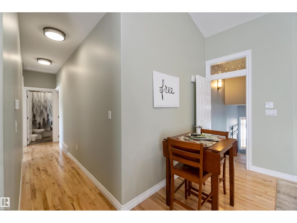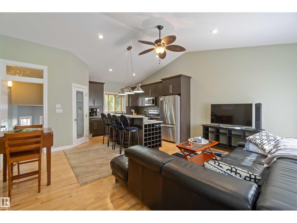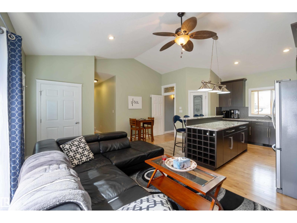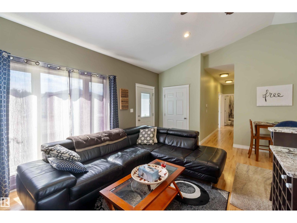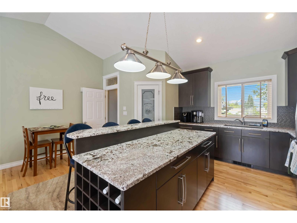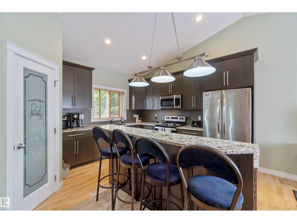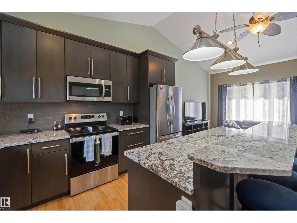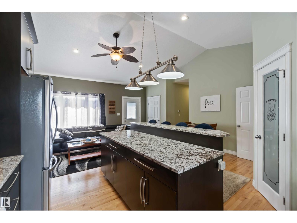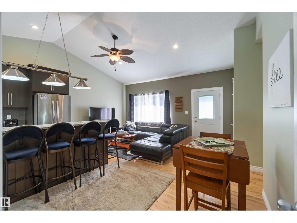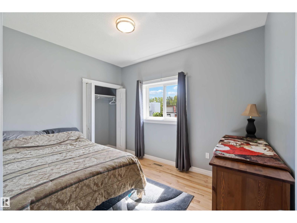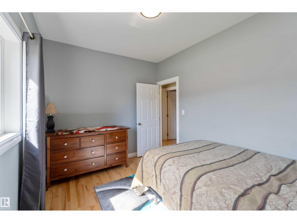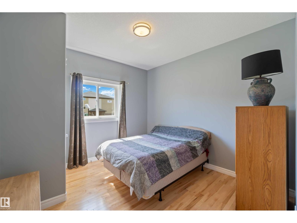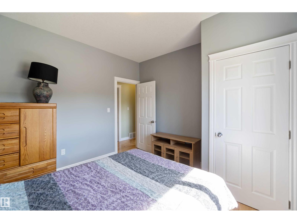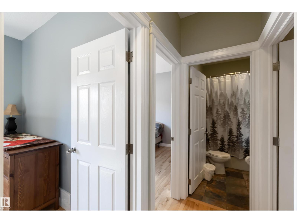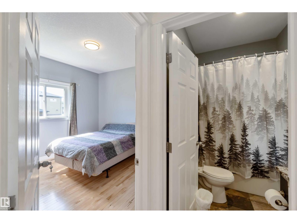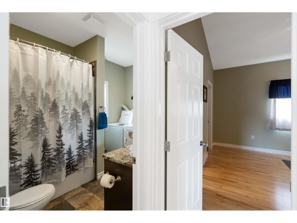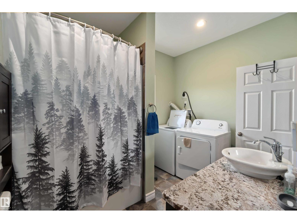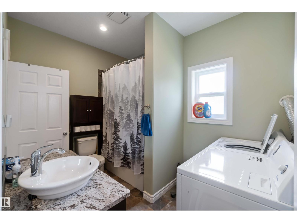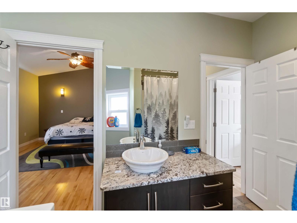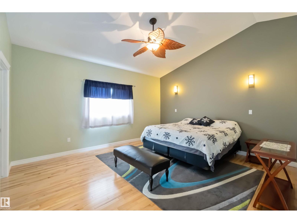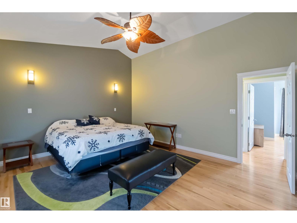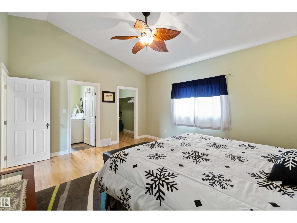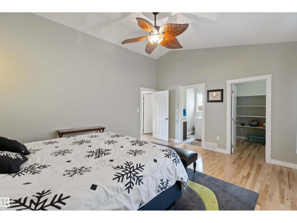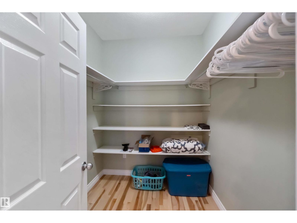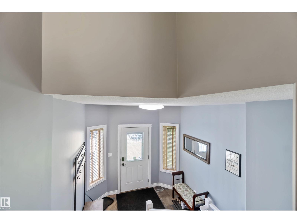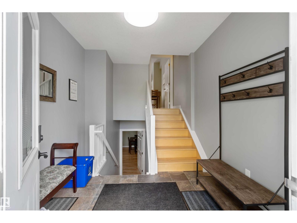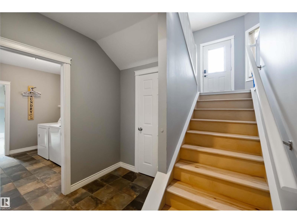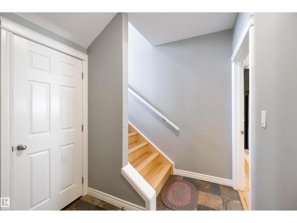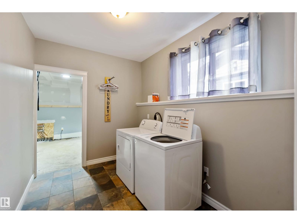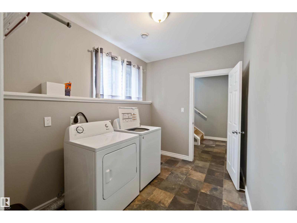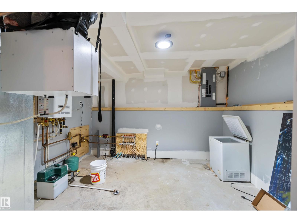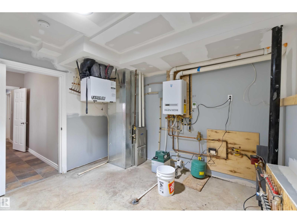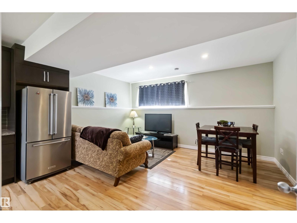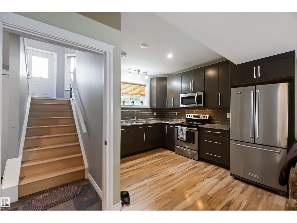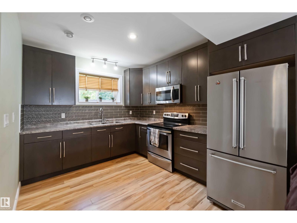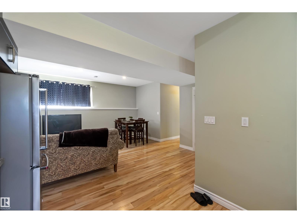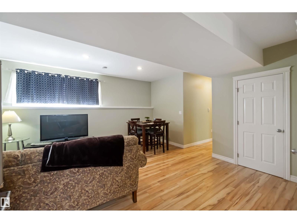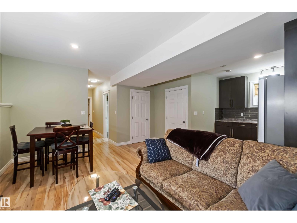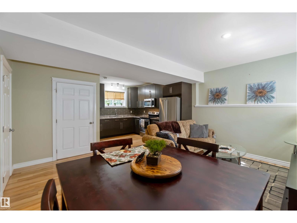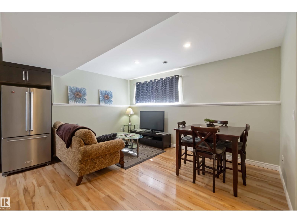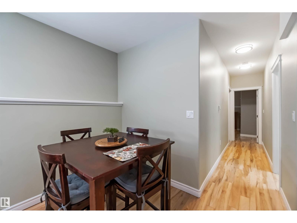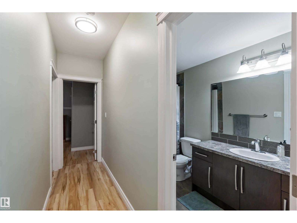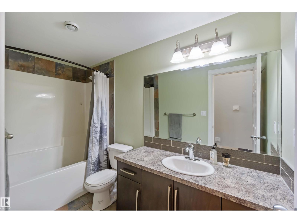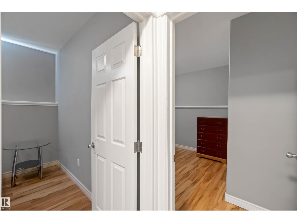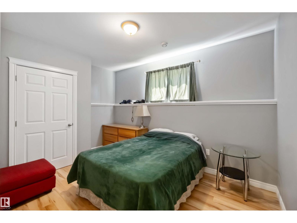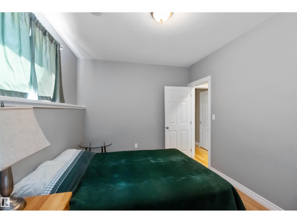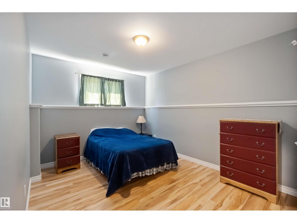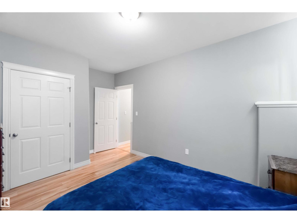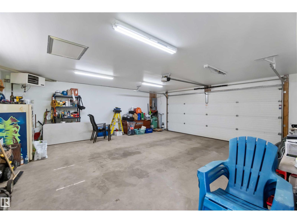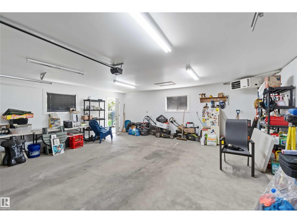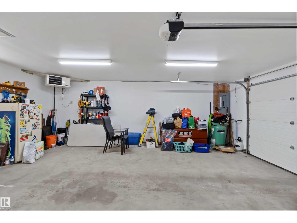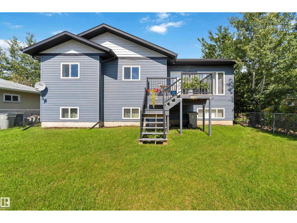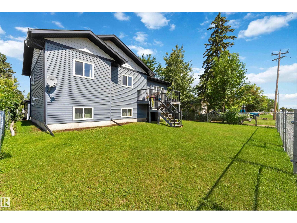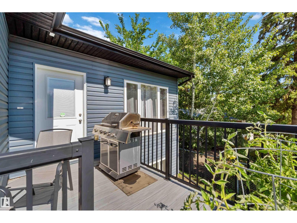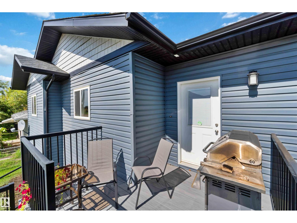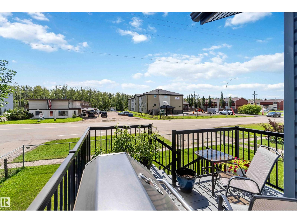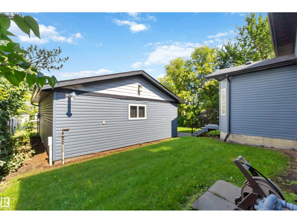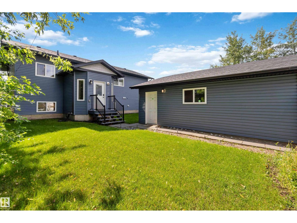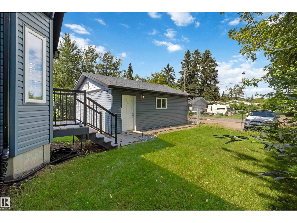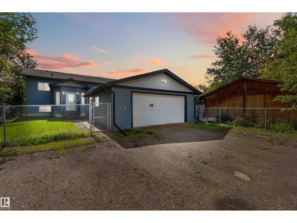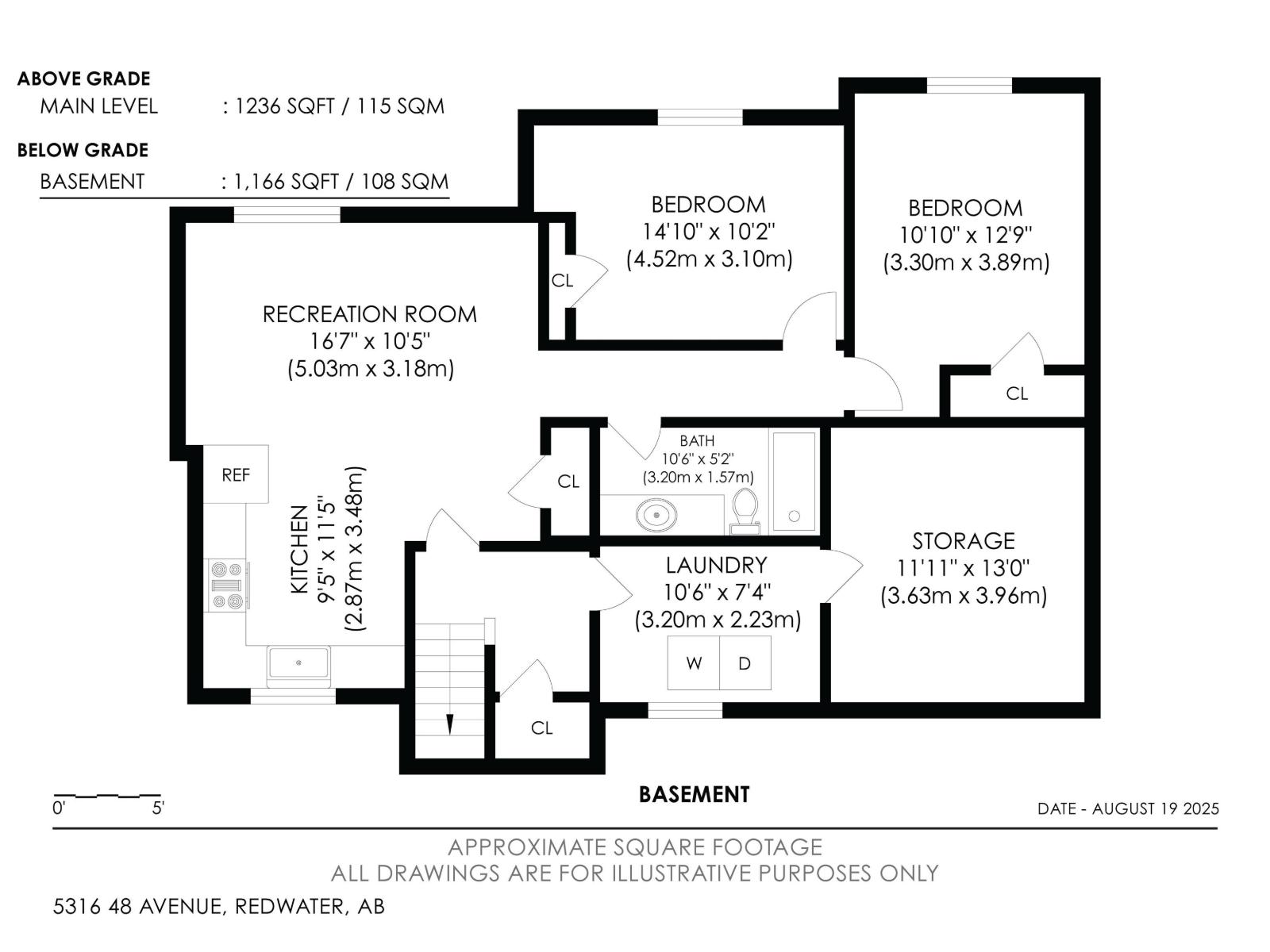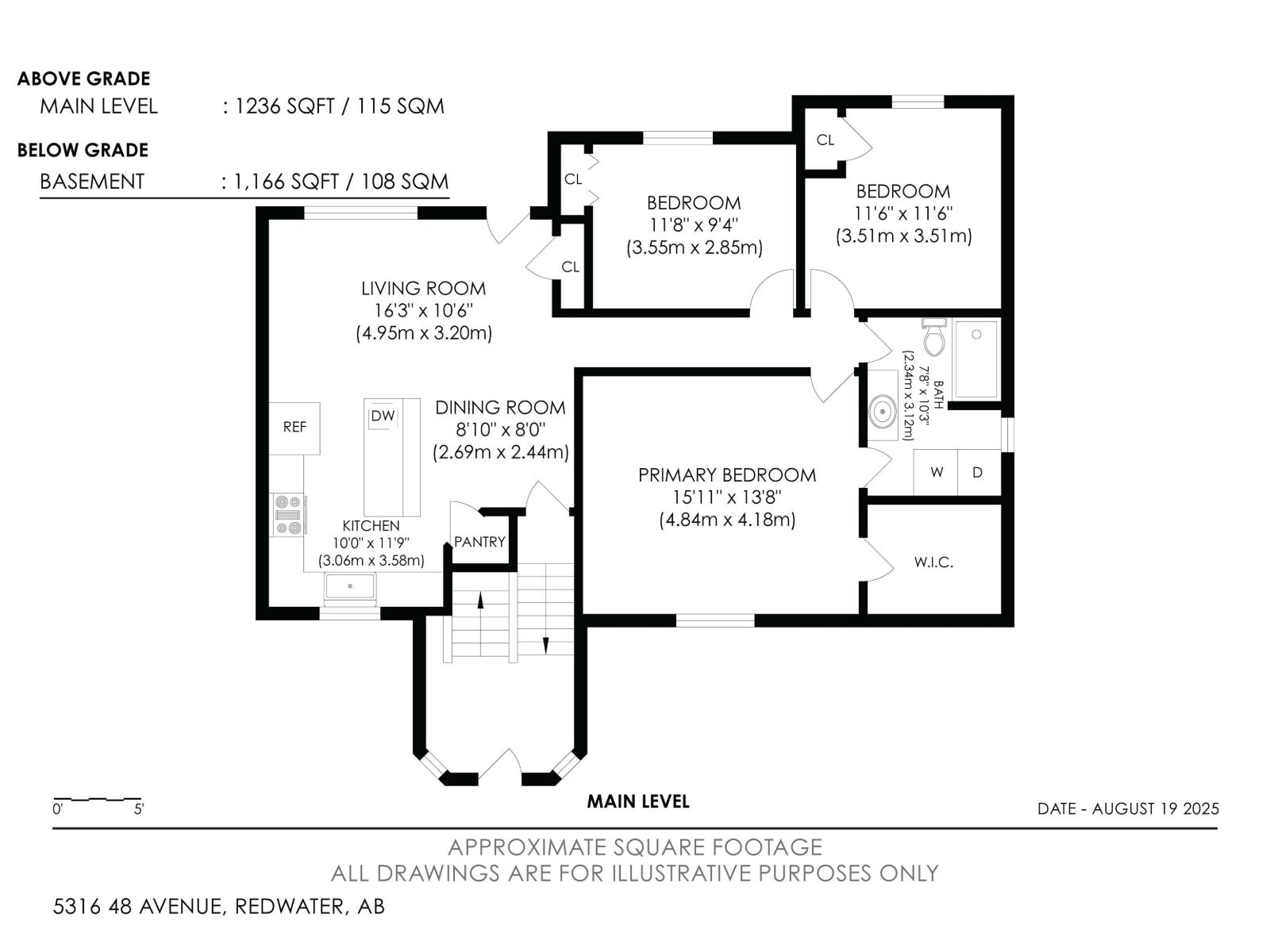5 Bedroom
2 Bathroom
1,238 ft2
Bungalow
Forced Air, In Floor Heating
$409,900
Fully Finished Raised Bungalow with Legal Basement Suite! This well-designed home offers great versatility with a legal basement suite and a double detached heated garage. A spacious common mudroom at the back entry provides practicality for both levels. The main floor features a bright, open layout with vaulted ceilings, a large kitchen, and living room. There are 3 bedrooms, including a primary suite with a 4-piece ensuite, walk-in closet, and convenient laundry. The basement is complete with in-floor heating, a full kitchen, 2 bedrooms, 4-piece bath, its own laundry, and plenty of storage—perfect for extended family or rental income. A fantastic opportunity for homeowners or investors alike! (id:62055)
Property Details
|
MLS® Number
|
E4453837 |
|
Property Type
|
Single Family |
|
Neigbourhood
|
Redwater |
|
Features
|
Lane, Exterior Walls- 2x6", No Animal Home |
|
Structure
|
Deck |
Building
|
Bathroom Total
|
2 |
|
Bedrooms Total
|
5 |
|
Appliances
|
Dryer, Fan, Garage Door Opener Remote(s), Garage Door Opener, Washer, Window Coverings, Refrigerator, Two Stoves |
|
Architectural Style
|
Bungalow |
|
Basement Development
|
Finished |
|
Basement Features
|
Suite |
|
Basement Type
|
Full (finished) |
|
Constructed Date
|
2015 |
|
Construction Style Attachment
|
Detached |
|
Fire Protection
|
Smoke Detectors |
|
Heating Type
|
Forced Air, In Floor Heating |
|
Stories Total
|
1 |
|
Size Interior
|
1,238 Ft2 |
|
Type
|
House |
Parking
|
Detached Garage
|
|
|
Heated Garage
|
|
Land
|
Acreage
|
No |
|
Fence Type
|
Fence |
|
Size Irregular
|
630.25 |
|
Size Total
|
630.25 M2 |
|
Size Total Text
|
630.25 M2 |
Rooms
| Level |
Type |
Length |
Width |
Dimensions |
|
Lower Level |
Bedroom 4 |
|
|
Measurements not available |
|
Lower Level |
Bedroom 5 |
|
|
Measurements not available |
|
Lower Level |
Second Kitchen |
|
|
Measurements not available |
|
Lower Level |
Laundry Room |
|
|
Measurements not available |
|
Main Level |
Living Room |
|
|
Measurements not available |
|
Main Level |
Dining Room |
|
|
Measurements not available |
|
Main Level |
Kitchen |
|
|
Measurements not available |
|
Main Level |
Primary Bedroom |
|
|
Measurements not available |
|
Main Level |
Bedroom 2 |
|
|
Measurements not available |
|
Main Level |
Bedroom 3 |
|
|
Measurements not available |


