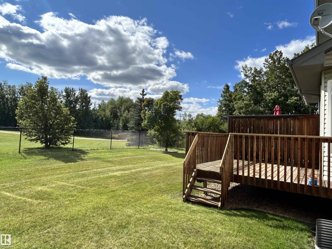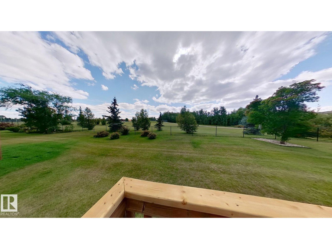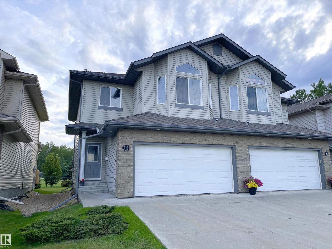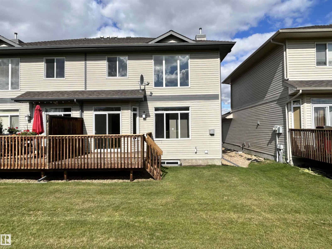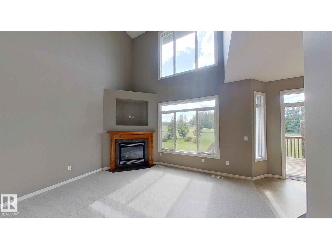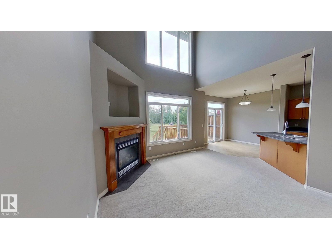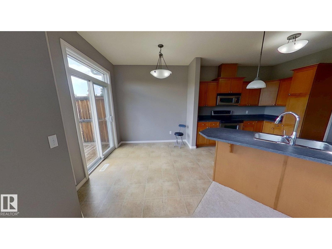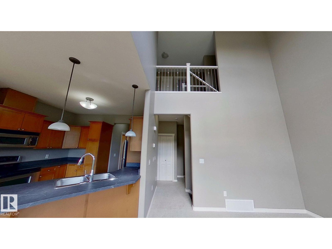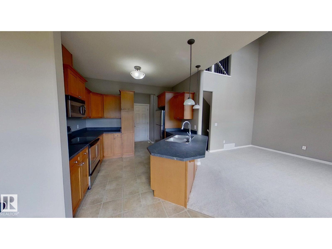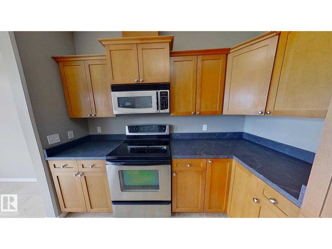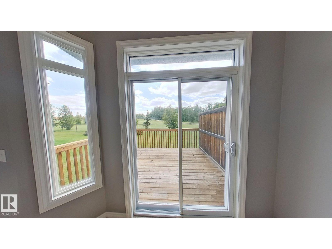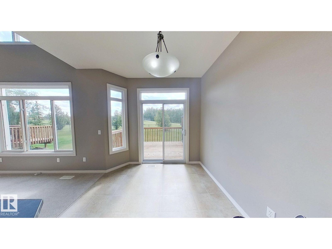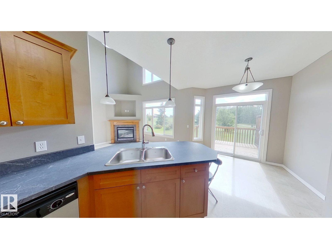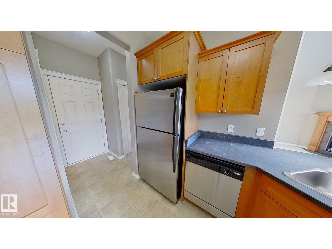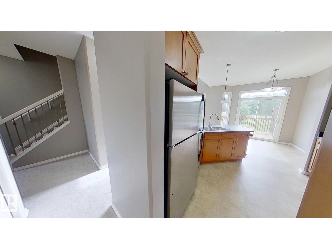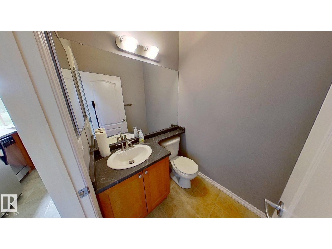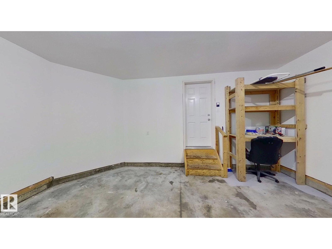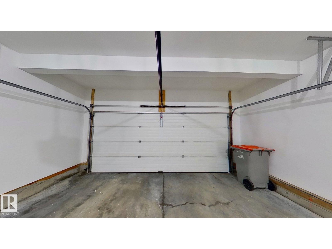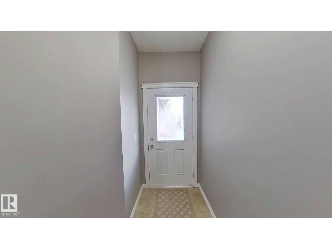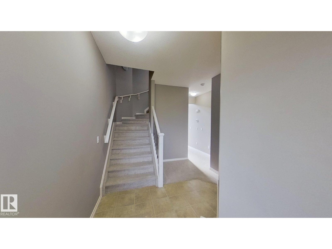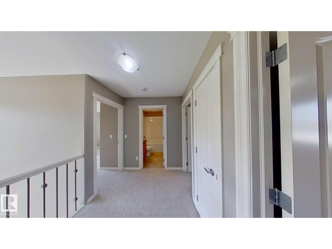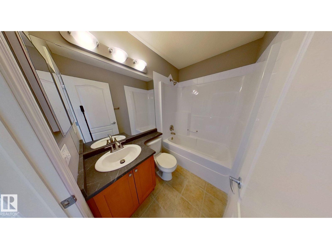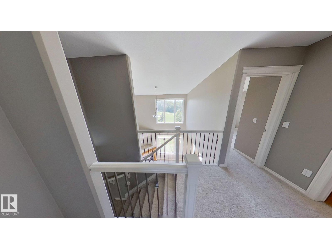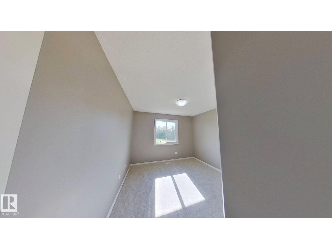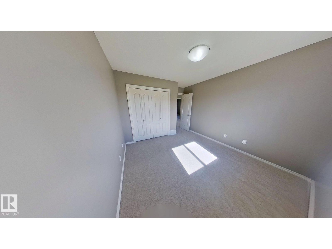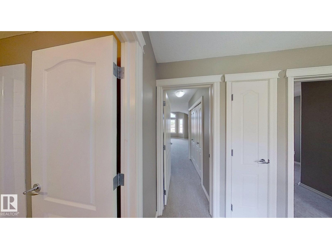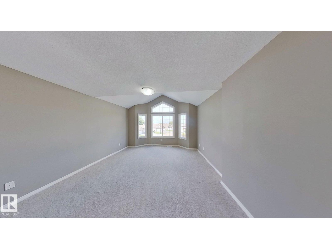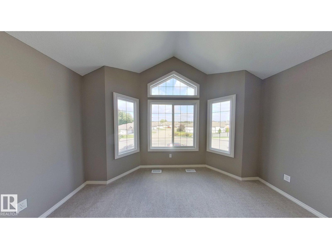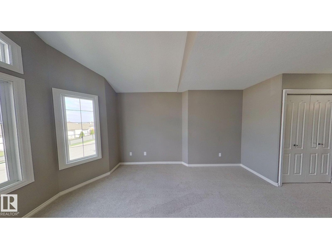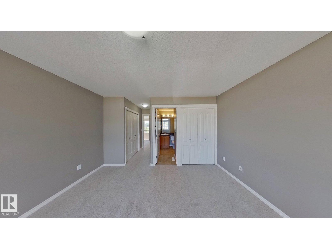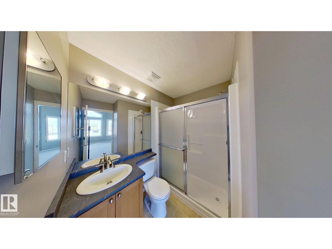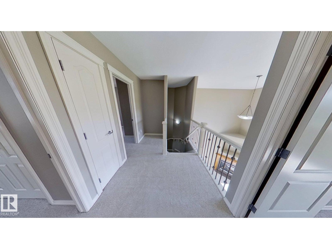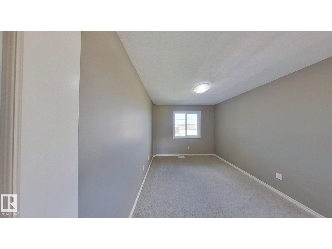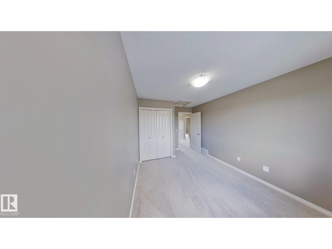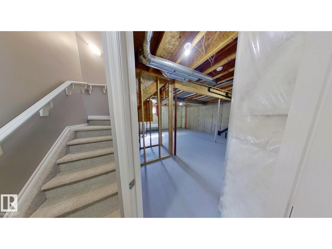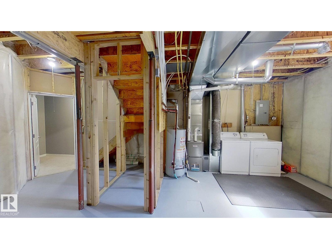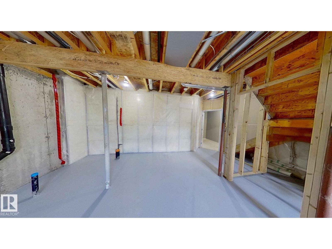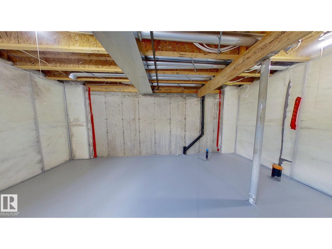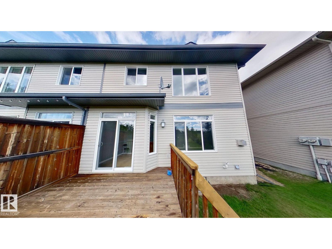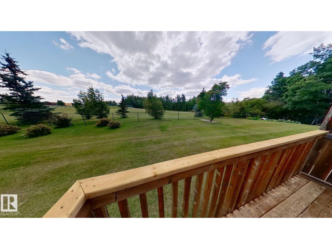116 Westerra Bv Stony Plain, Alberta T7Z 2Z7
$342,900Maintenance, Exterior Maintenance, Landscaping
$370 Monthly
Maintenance, Exterior Maintenance, Landscaping
$370 MonthlyCharming 1,255 Sq. Ft. Westerra Park Condo – Park Views! This 1,255 sq. ft. two-story condo, backing onto a serene park, offers 3 spacious bedrooms and 2.5 modern bathrooms. The living room features a cozy fireplace and vaulted ceilings for a bright, airy feel. The large master suite includes a vaulted ceiling, ample closet space, and a private ensuite. Freshly updated with new paint, plush carpet, sleek countertops, stylish bathroom fixtures and a new 10 year warranty furnace. The insulated double garage has a water faucet and gas rough-in. Enjoy BBQs on the private deck with a natural gas outlet, overlooking the park. The unfinished basement, with high ceilings and plumbing rough-in, is perfect for a rec room or gym. Ideal for families or professionals, it’s steps from schools, parks, and Stony Plain amenities. (id:62055)
Property Details
| MLS® Number | E4453843 |
| Property Type | Single Family |
| Neigbourhood | Westerra |
| Amenities Near By | Park, Playground, Schools |
| Parking Space Total | 4 |
| Structure | Deck |
Building
| Bathroom Total | 3 |
| Bedrooms Total | 3 |
| Amenities | Vinyl Windows |
| Appliances | Dishwasher, Dryer, Garage Door Opener Remote(s), Garage Door Opener, Microwave Range Hood Combo, Microwave, Refrigerator, Stove, Washer |
| Basement Development | Unfinished |
| Basement Type | Full (unfinished) |
| Ceiling Type | Vaulted |
| Constructed Date | 2006 |
| Construction Style Attachment | Semi-detached |
| Fire Protection | Smoke Detectors |
| Half Bath Total | 1 |
| Heating Type | Forced Air |
| Stories Total | 2 |
| Size Interior | 1,255 Ft2 |
| Type | Duplex |
Parking
| Attached Garage |
Land
| Acreage | No |
| Land Amenities | Park, Playground, Schools |
| Size Irregular | 297.01 |
| Size Total | 297.01 M2 |
| Size Total Text | 297.01 M2 |
Rooms
| Level | Type | Length | Width | Dimensions |
|---|---|---|---|---|
| Basement | Laundry Room | Measurements not available | ||
| Main Level | Living Room | Measurements not available | ||
| Main Level | Dining Room | Measurements not available | ||
| Main Level | Kitchen | Measurements not available | ||
| Upper Level | Primary Bedroom | Measurements not available | ||
| Upper Level | Bedroom 2 | Measurements not available | ||
| Upper Level | Bedroom 3 | Measurements not available |
Contact Us
Contact us for more information


