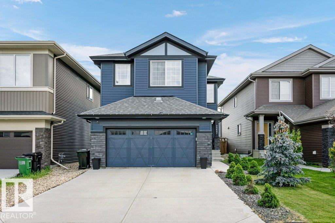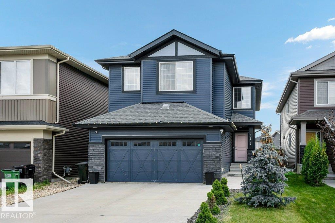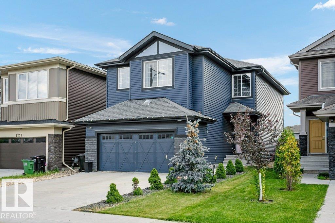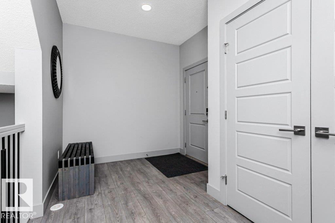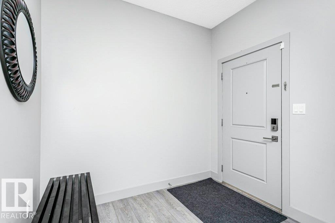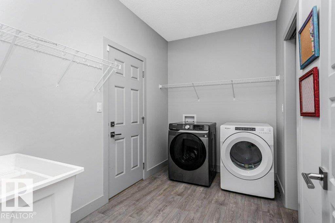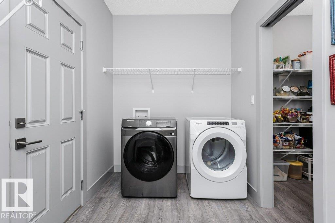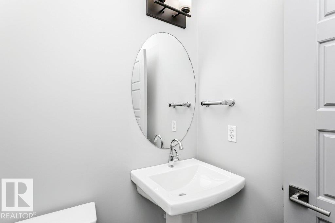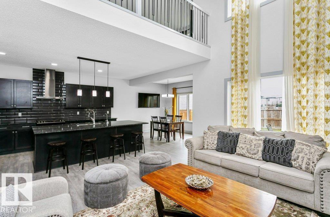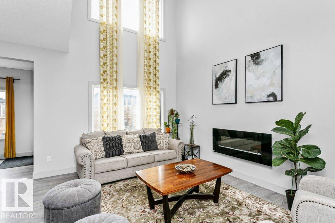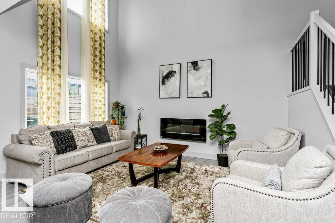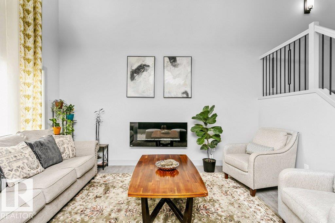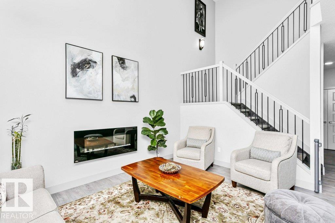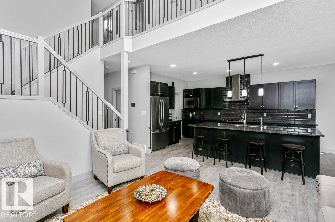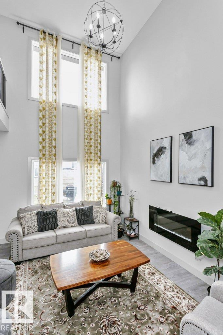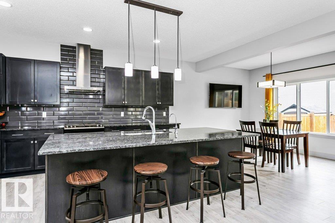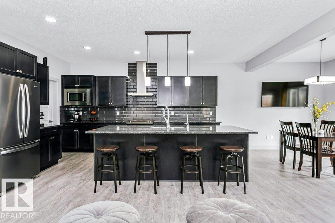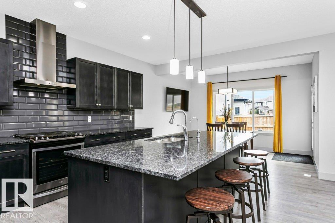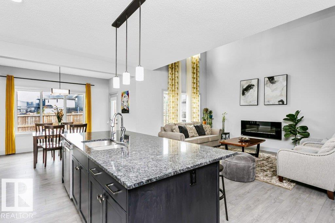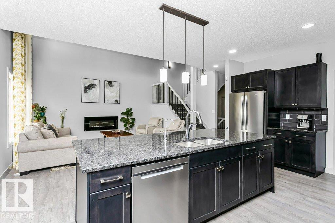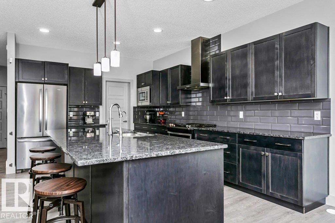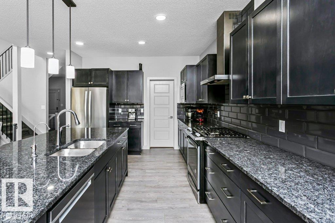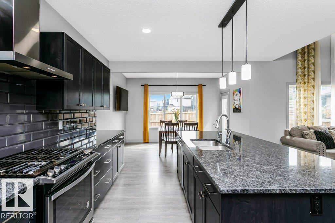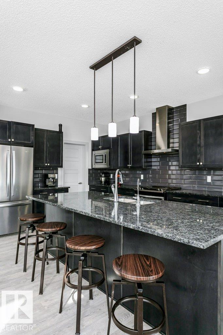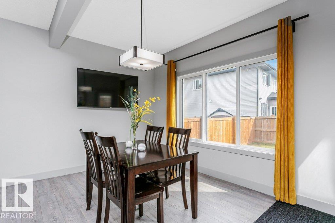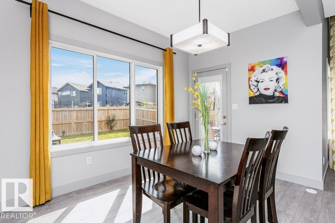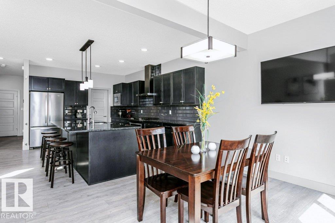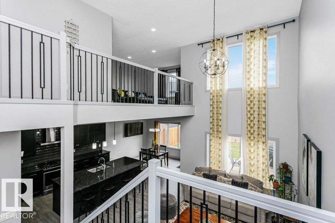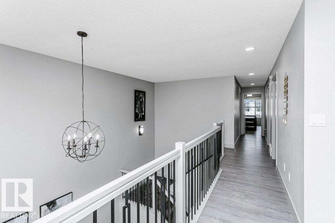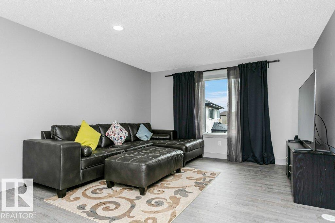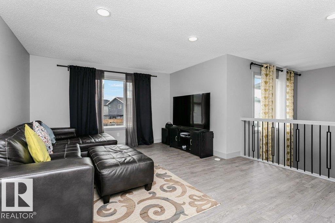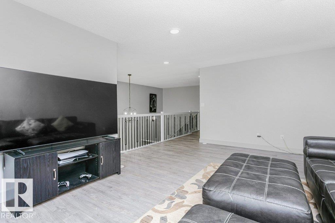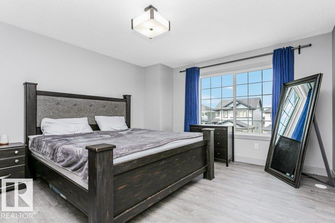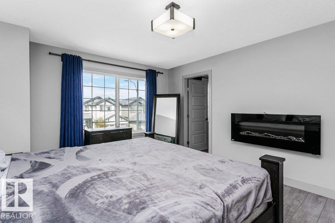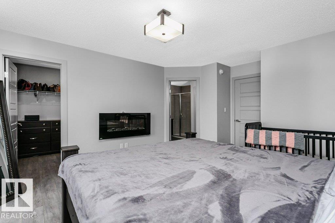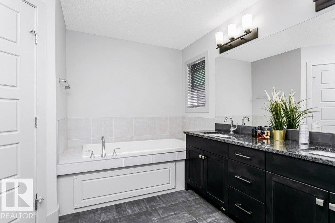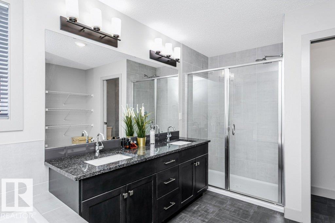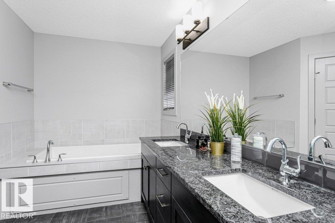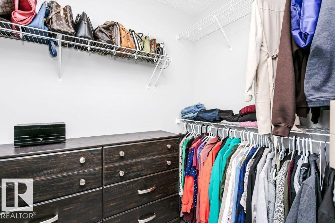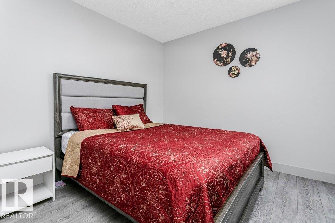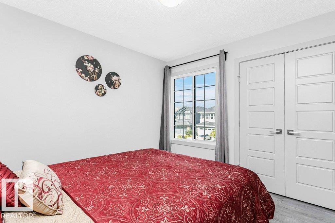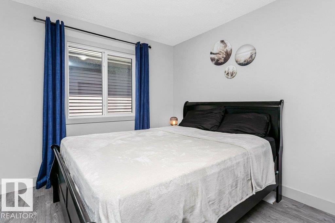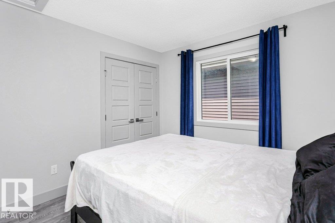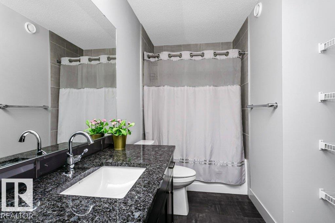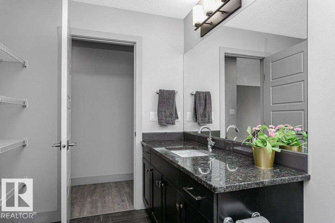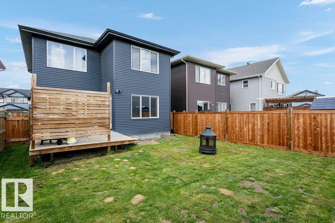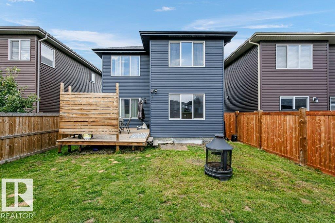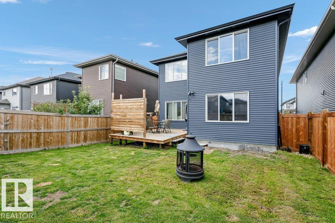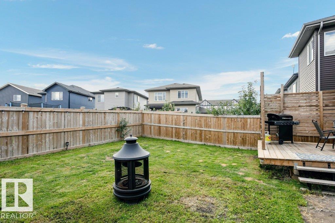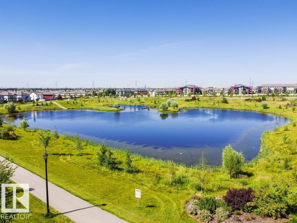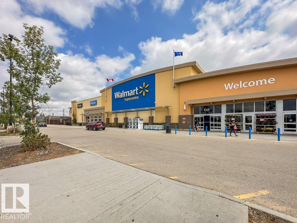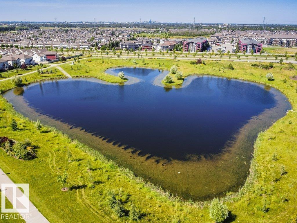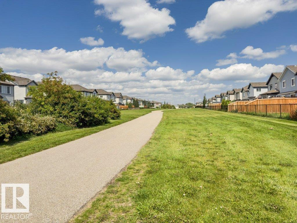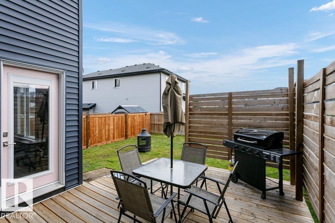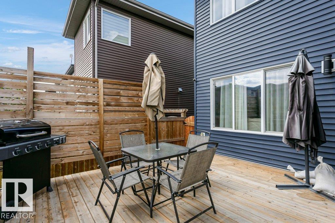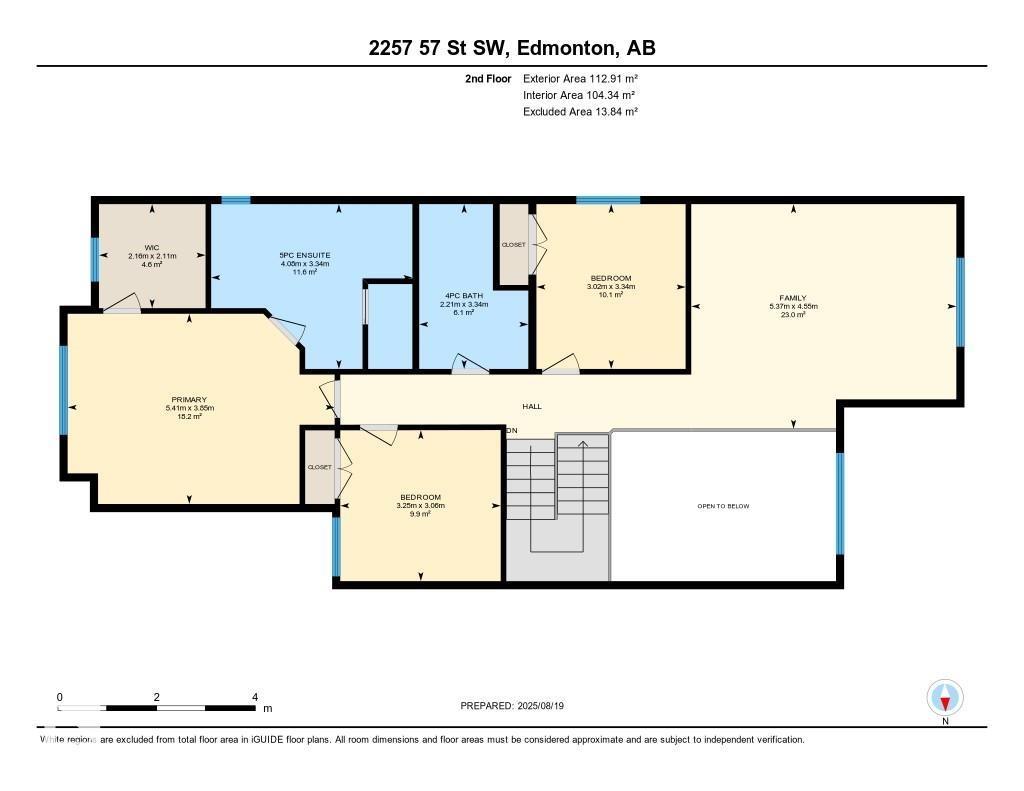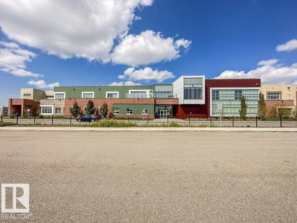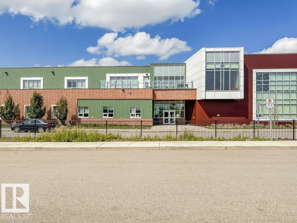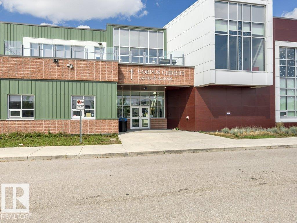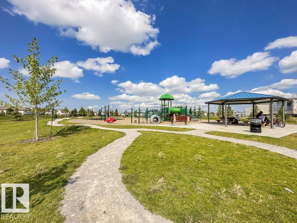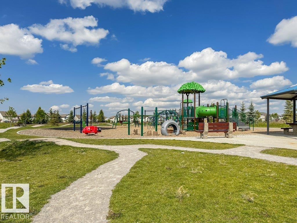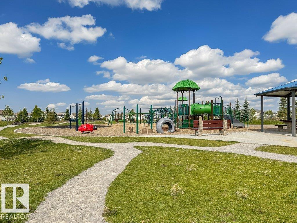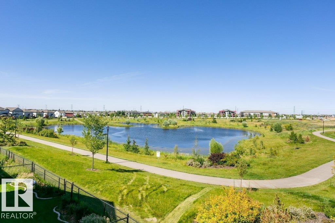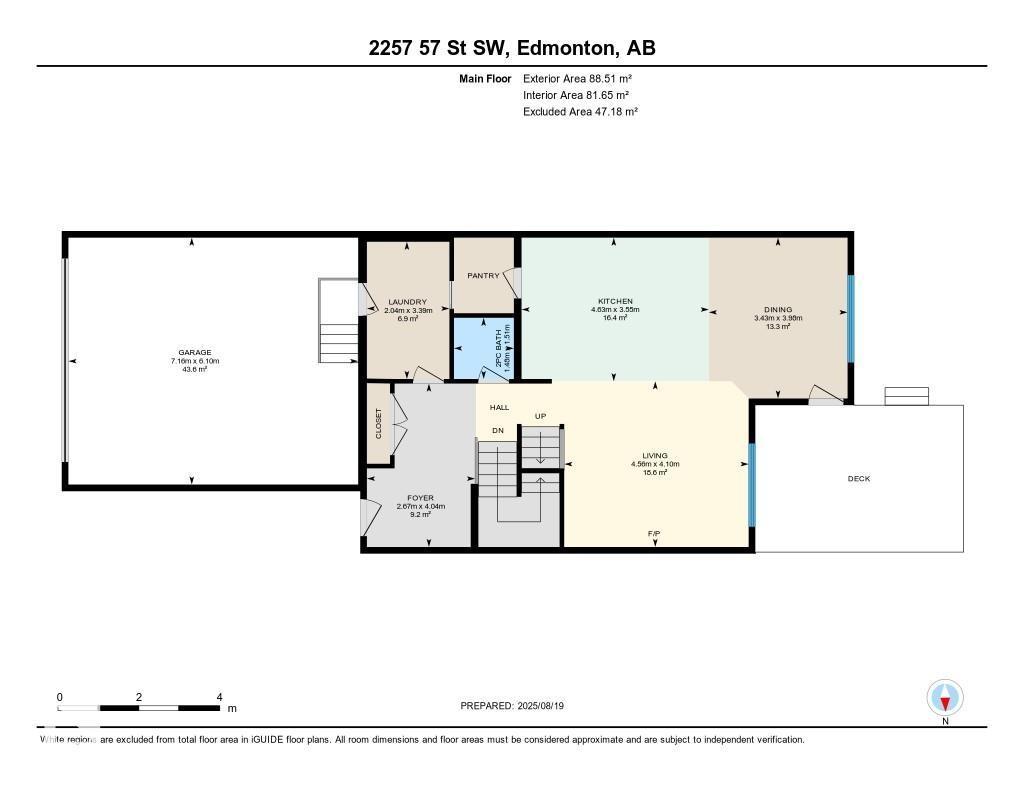3 Bedroom
3 Bathroom
2,168 ft2
Central Air Conditioning
Forced Air
$609,999
Its a Wonderful life in Walker! Step inside to find bright vinyl plank flooring and soaring windows with an open-to-below design that fills the space with natural light. The main floor offers a welcoming foyer, convenient 2-piece bath, walkthrough pantry, and an open-concept great room. The kitchen features rich cabinetry, stainless steel appliances with a gas stove, quartz counters, and a connected to the dining room surrounded by windows. A laundry area completes the main level. Upstairs, enjoy a spacious bonus room, two well-sized bedrooms, and a 4-piece bath -perfect for all members of your family. The primary suite is a true retreat with a walk-in closet and 5-piece ensuite, including dual sinks and a soaker tub. Upgrades include central A/C, smart home technology switches, quartz throughout, and tankless H20. The basement is unfinished, ready for your personal design. Located in a family-friendly community close to schools, parks, and shopping, this home offers comfort, convenience, and style! (id:62055)
Property Details
|
MLS® Number
|
E4453789 |
|
Property Type
|
Single Family |
|
Neigbourhood
|
Walker |
|
Amenities Near By
|
Airport, Golf Course, Playground |
|
Parking Space Total
|
6 |
Building
|
Bathroom Total
|
3 |
|
Bedrooms Total
|
3 |
|
Amenities
|
Ceiling - 10ft, Ceiling - 9ft, Vinyl Windows |
|
Appliances
|
Dishwasher, Dryer, Garage Door Opener Remote(s), Garage Door Opener, Hood Fan, Humidifier, Oven - Built-in, Refrigerator, Gas Stove(s), Washer, Window Coverings |
|
Basement Development
|
Unfinished |
|
Basement Type
|
Full (unfinished) |
|
Constructed Date
|
2019 |
|
Construction Style Attachment
|
Detached |
|
Cooling Type
|
Central Air Conditioning |
|
Half Bath Total
|
1 |
|
Heating Type
|
Forced Air |
|
Stories Total
|
2 |
|
Size Interior
|
2,168 Ft2 |
|
Type
|
House |
Parking
Land
|
Acreage
|
No |
|
Fence Type
|
Fence |
|
Land Amenities
|
Airport, Golf Course, Playground |
|
Size Irregular
|
367.25 |
|
Size Total
|
367.25 M2 |
|
Size Total Text
|
367.25 M2 |
Rooms
| Level |
Type |
Length |
Width |
Dimensions |
|
Main Level |
Living Room |
4.1 m |
4.56 m |
4.1 m x 4.56 m |
|
Main Level |
Dining Room |
3.98 m |
3.43 m |
3.98 m x 3.43 m |
|
Main Level |
Kitchen |
3.55 m |
4.63 m |
3.55 m x 4.63 m |
|
Main Level |
Laundry Room |
3.39 m |
2.04 m |
3.39 m x 2.04 m |
|
Upper Level |
Primary Bedroom |
3.85 m |
5.41 m |
3.85 m x 5.41 m |
|
Upper Level |
Bedroom 2 |
3.34 m |
3.25 m |
3.34 m x 3.25 m |
|
Upper Level |
Bedroom 3 |
3.06 m |
3.25 m |
3.06 m x 3.25 m |
|
Upper Level |
Bonus Room |
455 m |
5.37 m |
455 m x 5.37 m |


