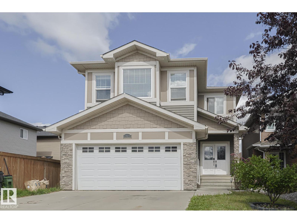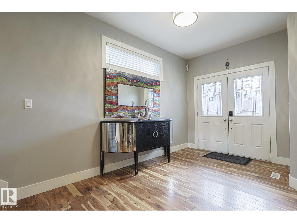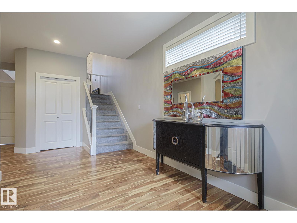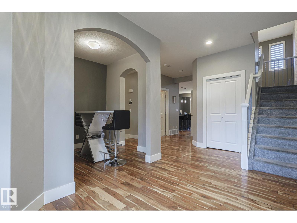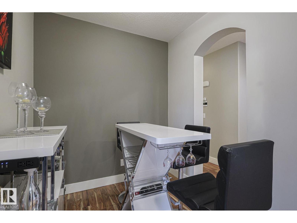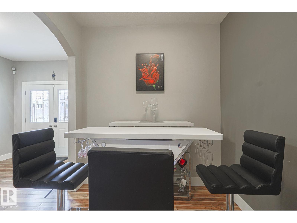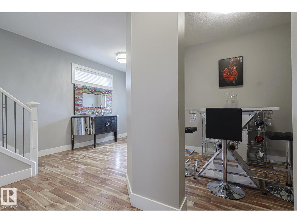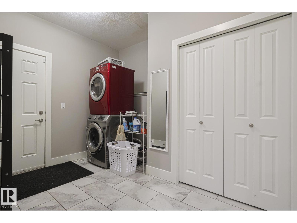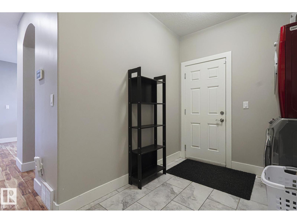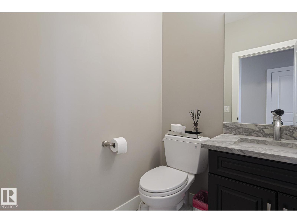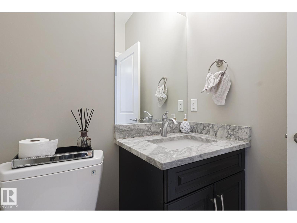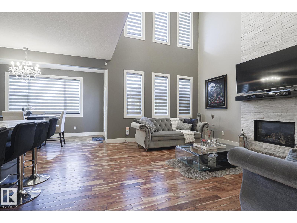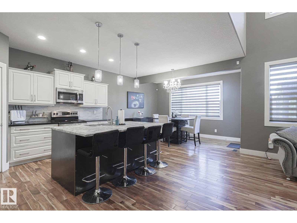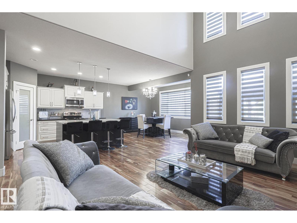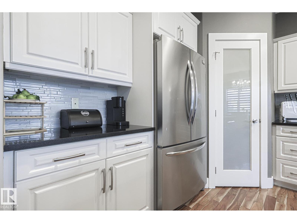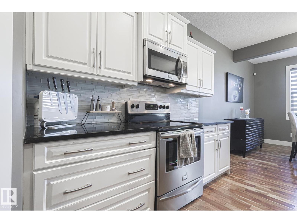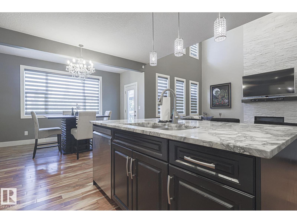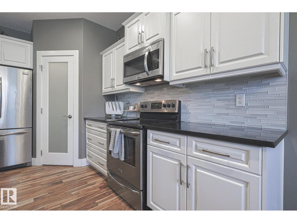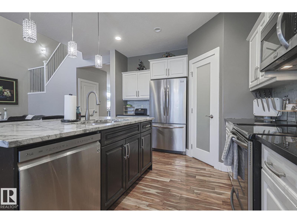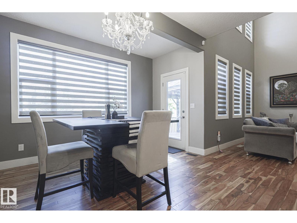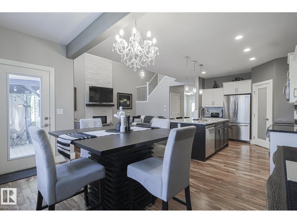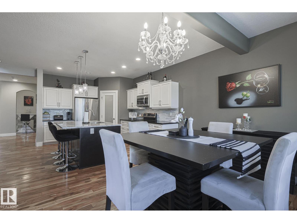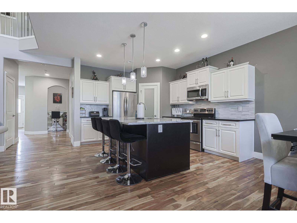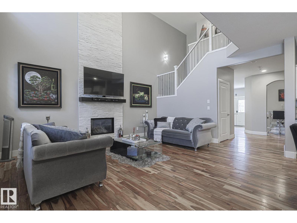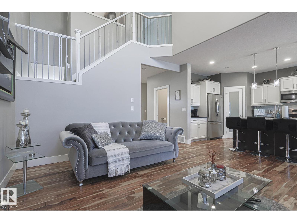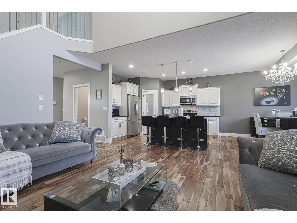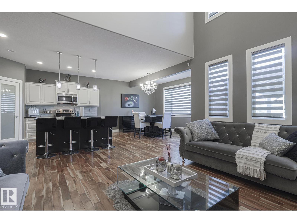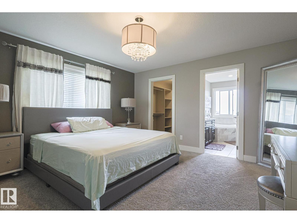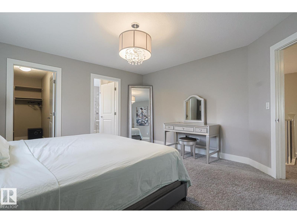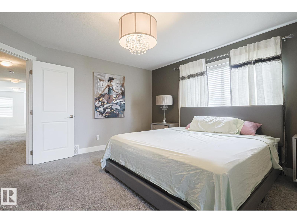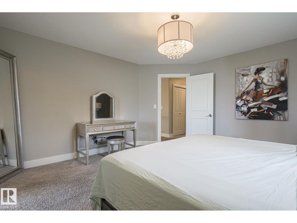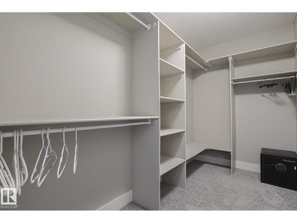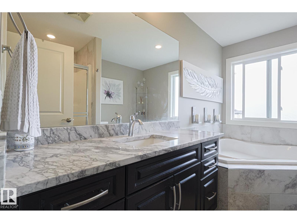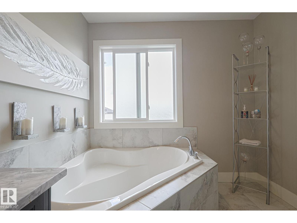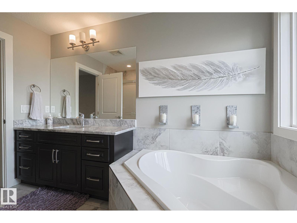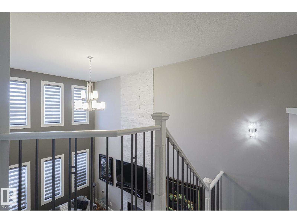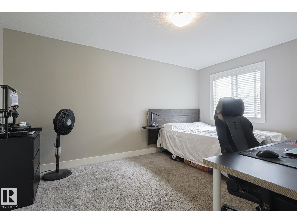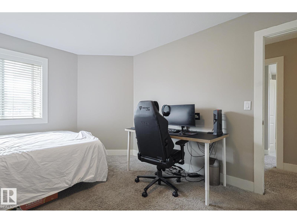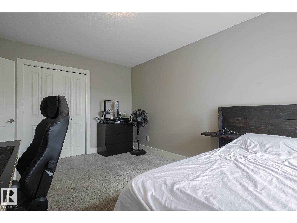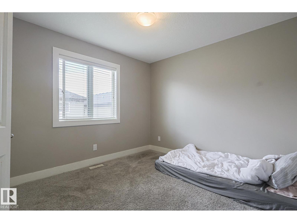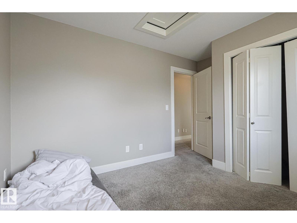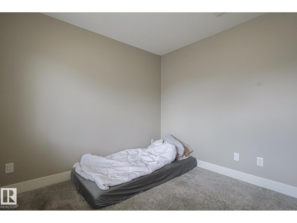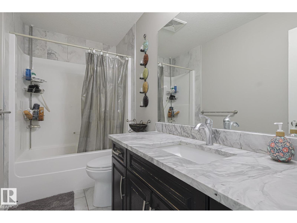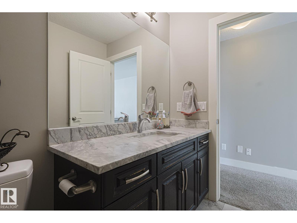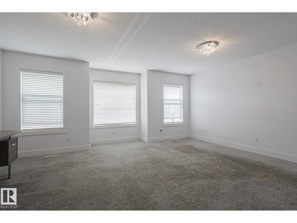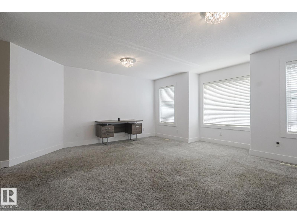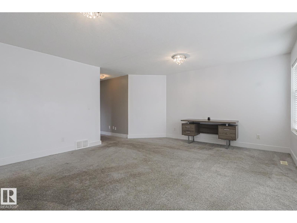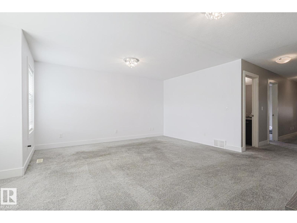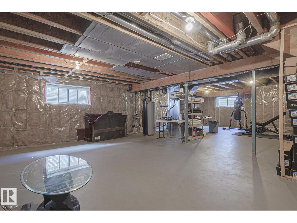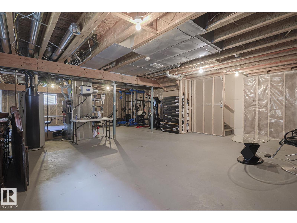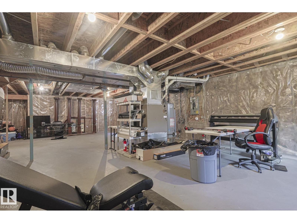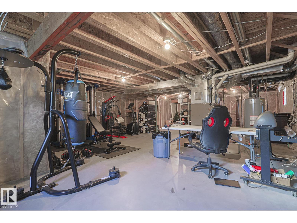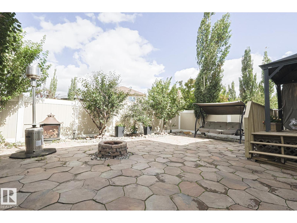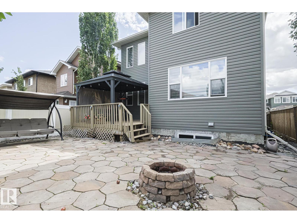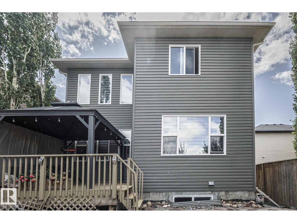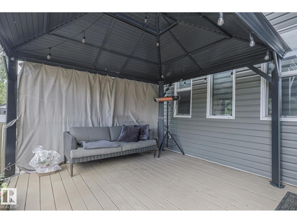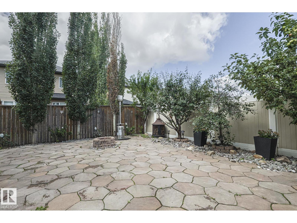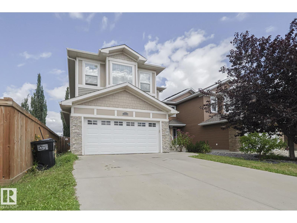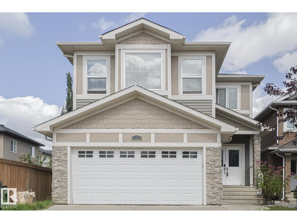3 Bedroom
3 Bathroom
2,443 ft2
Fireplace
Forced Air
$579,800
Are you looking for an elegant lifestyle house in Carlton? This house is for you. This 2443 sqft house features 2 bdrm and 2.5 bthrm. The main floor welcomes you with a bright big foyer, ad den and breath-taking open concept to the liv / area with beautiful hardwood flooring. It offers spacious living room with huge windows that allow plenty of natural light & a white stone feature wall w/ insert fpl. opens to a contemporary kitchen st/st appl, stunning granite countertops & White cabinets. A corner pantry leads you to the laun/rm & the gr. You can enjoy your morning coffee with a lot of natural light in the eating area that overlooks a gazebo on the deck and fully stoned landscaped backyard. Upstairs offers 3 bright bdrms, a good sized 4 pc bthrm, and a spacious bright bonus/ rm. M/bdrm has 5 pc ensuite w/separate wide stand up shower and spacious soaking tub to relax after long working days. Unspoiled bsmt needs your ideas. Walking distance to schools, trans & shopping centers. It is a 10/10. (id:62055)
Property Details
|
MLS® Number
|
E4453717 |
|
Property Type
|
Single Family |
|
Neigbourhood
|
Carlton |
|
Amenities Near By
|
Public Transit, Schools, Shopping |
|
Parking Space Total
|
4 |
|
Structure
|
Deck |
Building
|
Bathroom Total
|
3 |
|
Bedrooms Total
|
3 |
|
Amenities
|
Ceiling - 9ft |
|
Appliances
|
Dishwasher, Dryer, Garage Door Opener, Microwave Range Hood Combo, Refrigerator, Stove, Washer, Window Coverings |
|
Basement Development
|
Unfinished |
|
Basement Type
|
Full (unfinished) |
|
Constructed Date
|
2014 |
|
Construction Style Attachment
|
Detached |
|
Fireplace Fuel
|
Gas |
|
Fireplace Present
|
Yes |
|
Fireplace Type
|
Insert |
|
Half Bath Total
|
1 |
|
Heating Type
|
Forced Air |
|
Stories Total
|
2 |
|
Size Interior
|
2,443 Ft2 |
|
Type
|
House |
Parking
Land
|
Acreage
|
No |
|
Fence Type
|
Fence |
|
Land Amenities
|
Public Transit, Schools, Shopping |
|
Size Irregular
|
366.89 |
|
Size Total
|
366.89 M2 |
|
Size Total Text
|
366.89 M2 |
Rooms
| Level |
Type |
Length |
Width |
Dimensions |
|
Main Level |
Living Room |
14.7 m |
17.8 m |
14.7 m x 17.8 m |
|
Main Level |
Dining Room |
14 m |
5.6 m |
14 m x 5.6 m |
|
Main Level |
Kitchen |
11.6 m |
18.11 m |
11.6 m x 18.11 m |
|
Main Level |
Den |
7.1 m |
7.7 m |
7.1 m x 7.7 m |
|
Main Level |
Laundry Room |
8.1 m |
11.9 m |
8.1 m x 11.9 m |
|
Main Level |
Pantry |
5.8 m |
9.6 m |
5.8 m x 9.6 m |
|
Upper Level |
Primary Bedroom |
14.1 m |
14.8 m |
14.1 m x 14.8 m |
|
Upper Level |
Bedroom 2 |
11.2 m |
15.3 m |
11.2 m x 15.3 m |
|
Upper Level |
Bedroom 3 |
10.1 m |
12.7 m |
10.1 m x 12.7 m |
|
Upper Level |
Bonus Room |
18 m |
17 m |
18 m x 17 m |


