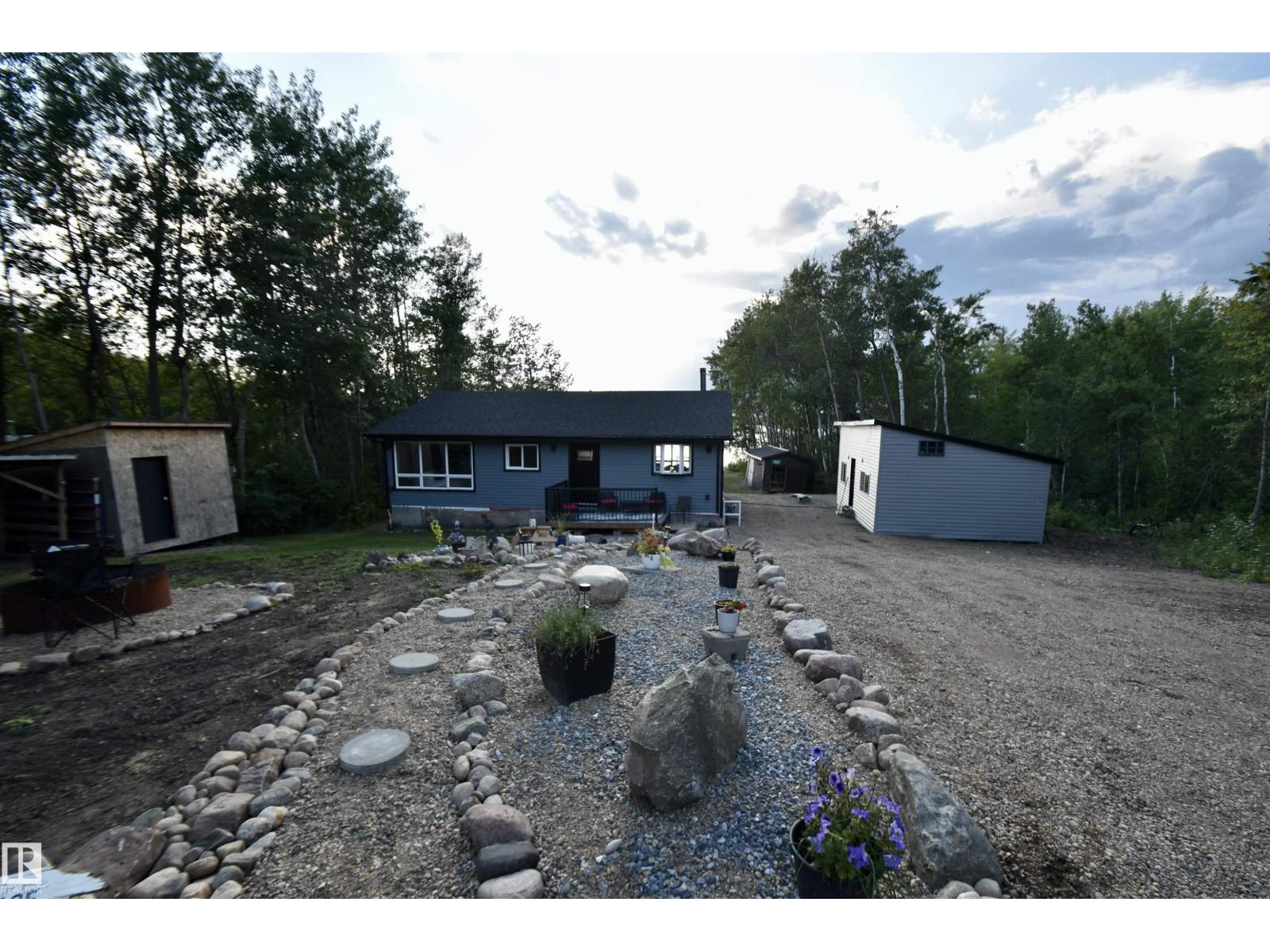2 Bedroom
2 Bathroom
1,200 ft2
Bungalow
Central Air Conditioning
Forced Air
Waterfront On Lake
$374,900
Escape to lakeside living with this stunning 2 bedroom, 2 bathroom custom home built in 2020 on the shores of Lottie Lake, just outside St. Paul and just over 2 hours from Edmonton. Designed for year-round comfort, this modern home features a cozy wood-burning stove, hot tub, air conditioning and a spacious kitchen with a large quartz island perfect for entertaining. The property also includes a bunkhouse for guests, a detached double garage, and multiple parking spaces for trailers. Enjoy instant access to boating, fishing, and water activities right from your doorstep, with the convenience of municipal water and the comfort of a newer build. Whether as a recreational retreat or full-time residence, this property offers the ideal blend of modern luxury and lakefront relaxation with no work needed. (id:62055)
Property Details
|
MLS® Number
|
E4453716 |
|
Property Type
|
Single Family |
|
Neigbourhood
|
Lottie Lake Estate |
|
Community Features
|
Lake Privileges |
|
Features
|
Exterior Walls- 2x6", Recreational |
|
Structure
|
Deck, Fire Pit |
|
View Type
|
Lake View |
|
Water Front Type
|
Waterfront On Lake |
Building
|
Bathroom Total
|
2 |
|
Bedrooms Total
|
2 |
|
Appliances
|
Dishwasher, Garage Door Opener Remote(s), Garage Door Opener, Microwave, Refrigerator, Washer/dryer Stack-up, Stove, Window Coverings |
|
Architectural Style
|
Bungalow |
|
Basement Type
|
None |
|
Constructed Date
|
2020 |
|
Construction Style Attachment
|
Detached |
|
Cooling Type
|
Central Air Conditioning |
|
Heating Type
|
Forced Air |
|
Stories Total
|
1 |
|
Size Interior
|
1,200 Ft2 |
|
Type
|
House |
Parking
|
Detached Garage
|
|
|
Oversize
|
|
|
R V
|
|
Land
|
Access Type
|
Boat Access |
|
Acreage
|
No |
|
Fronts On
|
Waterfront |
|
Size Irregular
|
0.47 |
|
Size Total
|
0.47 Ac |
|
Size Total Text
|
0.47 Ac |
|
Surface Water
|
Lake |
Rooms
| Level |
Type |
Length |
Width |
Dimensions |
|
Main Level |
Living Room |
4.81 m |
5.61 m |
4.81 m x 5.61 m |
|
Main Level |
Kitchen |
3.36 m |
5.2 m |
3.36 m x 5.2 m |
|
Main Level |
Primary Bedroom |
3.95 m |
3.83 m |
3.95 m x 3.83 m |
|
Main Level |
Bedroom 2 |
3.67 m |
3.67 m |
3.67 m x 3.67 m |











































