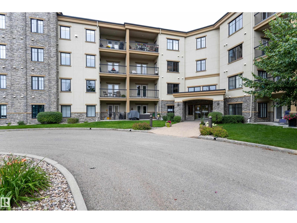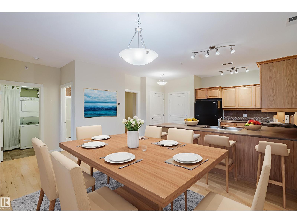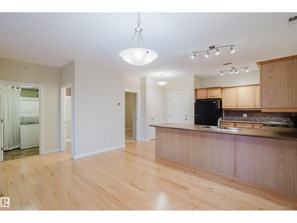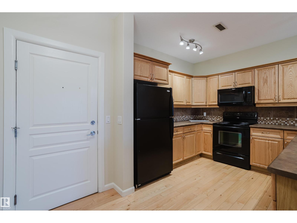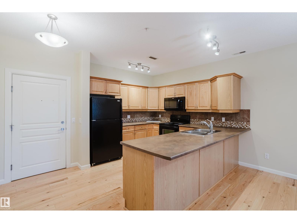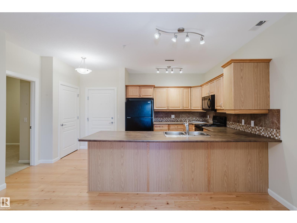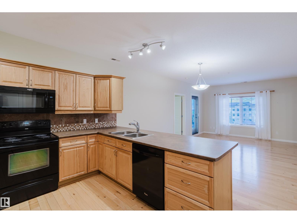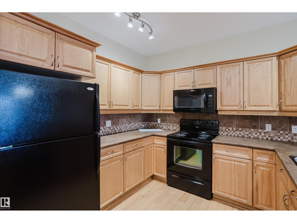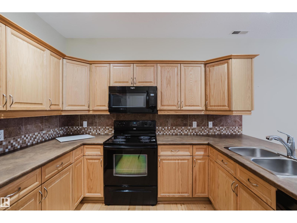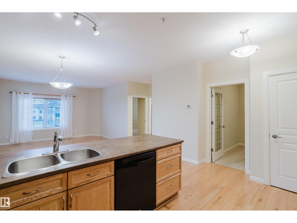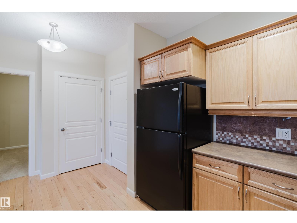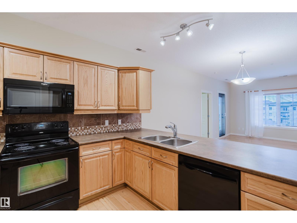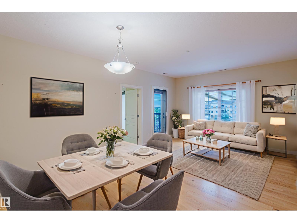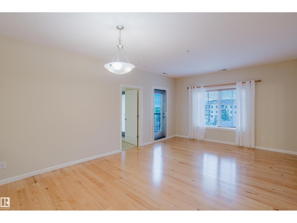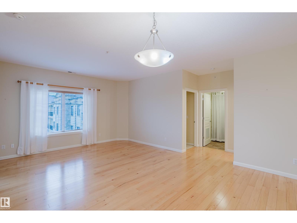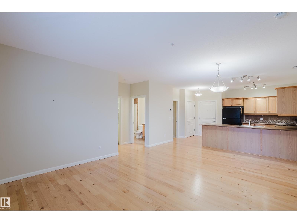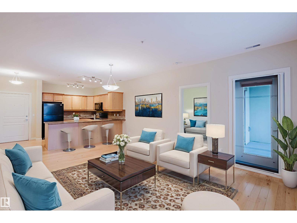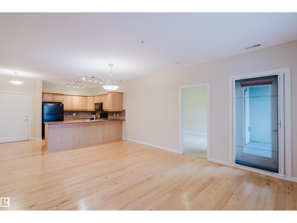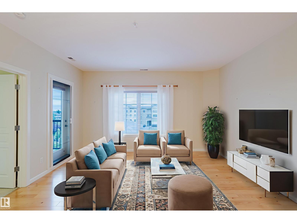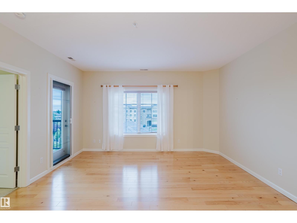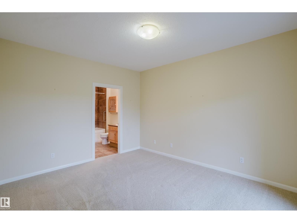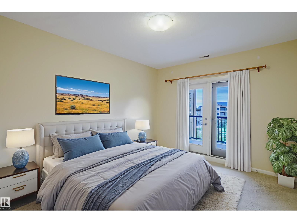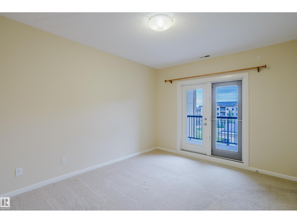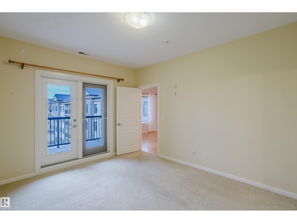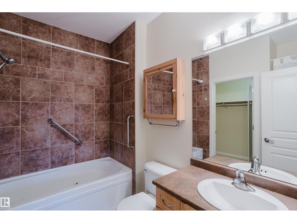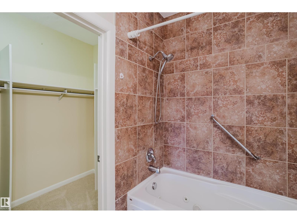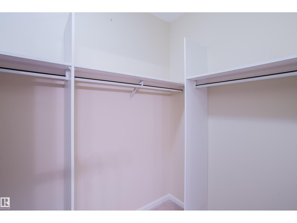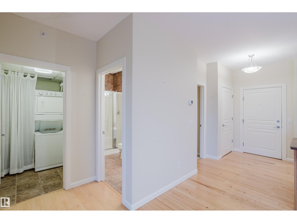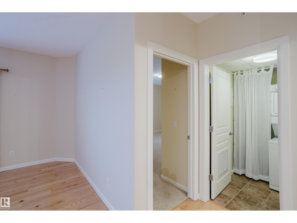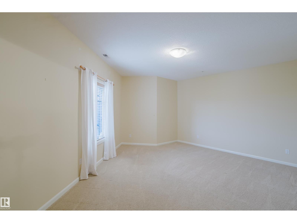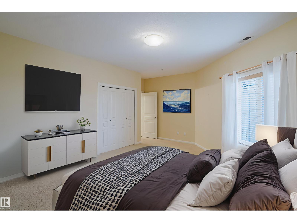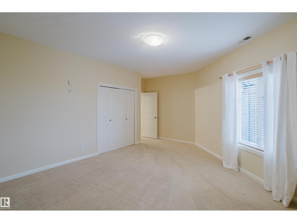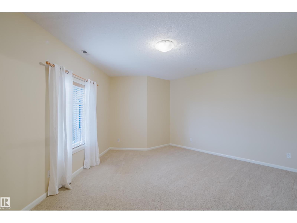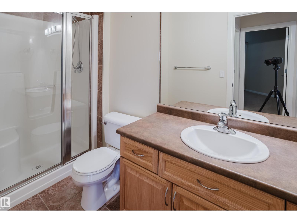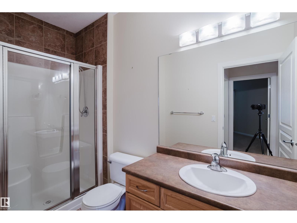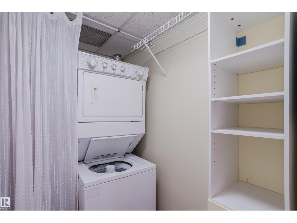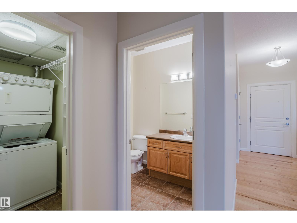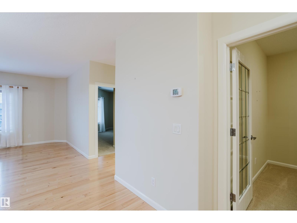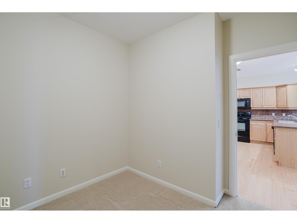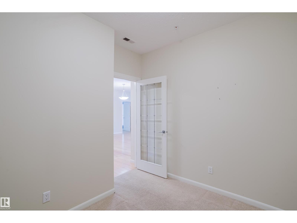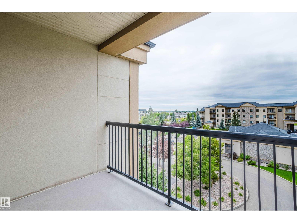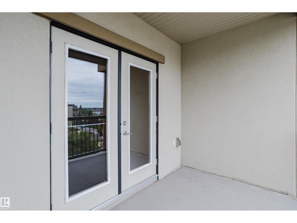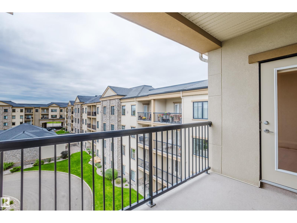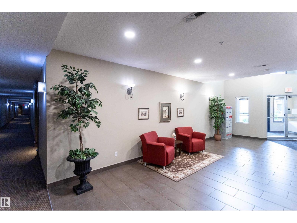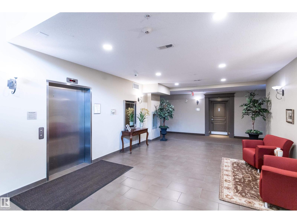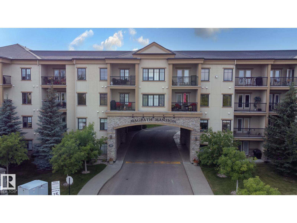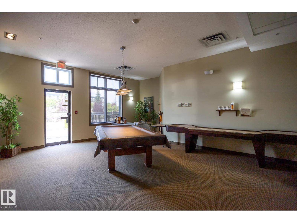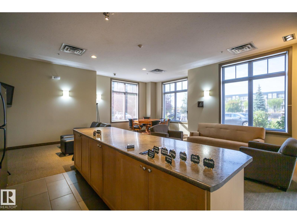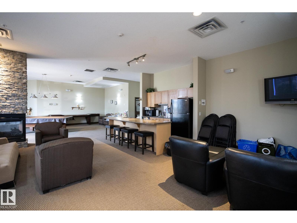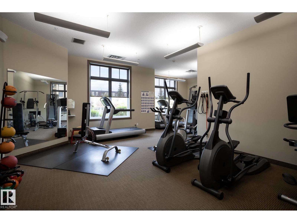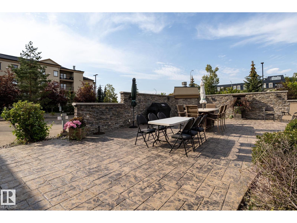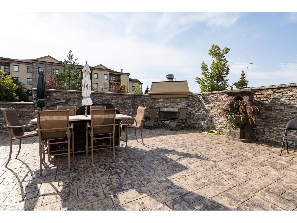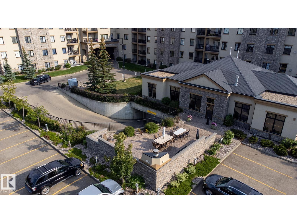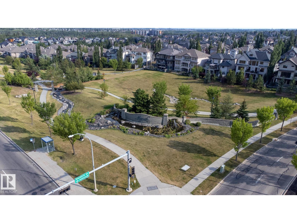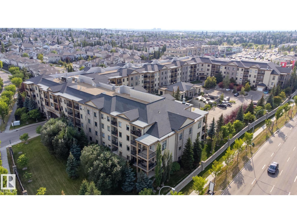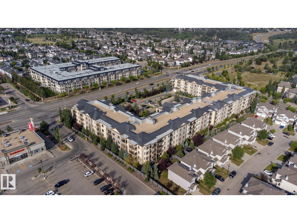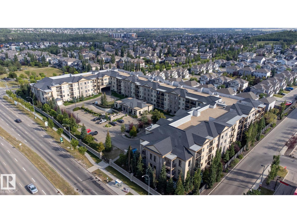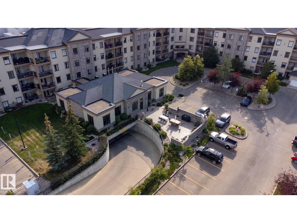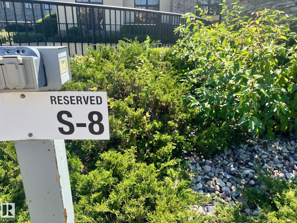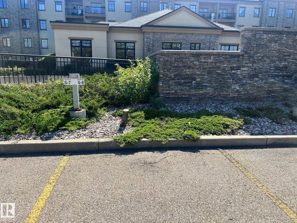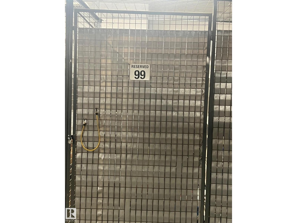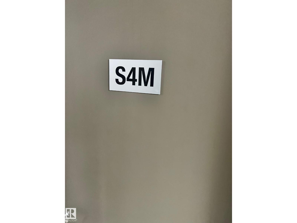#409 160 Magrath Rd Nw Edmonton, Alberta T6R 3T7
$359,888Maintenance, Exterior Maintenance, Heat, Insurance, Landscaping, Property Management, Other, See Remarks, Water
$796.75 Monthly
Maintenance, Exterior Maintenance, Heat, Insurance, Landscaping, Property Management, Other, See Remarks, Water
$796.75 MonthlyLive the good life in one of Edmonton’s most sought-after communities. LUXURY LIVING in MAGRATH MANSION. Executive 18+ concrete built residence offering 2 spacious bedrooms, 2 full baths, plus a versatile den. The open-concept layout with soaring 9 ft ceilings and oversized windows creates a bright, airy ambiance. Chef’s kitchen is perfect for entertaining family and friends; the elegant dining area accommodates gatherings with ease. Retreat to your private primary bdrm with huge walk-in closet and spa-inspired ensuite. Additional features include in-suite laundry, private East-facing balcony, and TWO titled parking stalls—1 heated underground including car wash and 1 surface stall. PLUS, a titled storage area on same floor! Magrath Mansion pampers you with resort-style amenities: fitness centre, sauna, hot tub, theatre, social lounge with kitchen & library, plus outdoor entertainment area with BBQ & fireplace. Steps to shopping, restaurants, parks, and ravine trails. A rare, refined lifestyle awaits! (id:62055)
Property Details
| MLS® Number | E4453730 |
| Property Type | Single Family |
| Neigbourhood | Magrath Heights |
| Amenities Near By | Public Transit, Schools, Shopping |
| Community Features | Public Swimming Pool |
| Features | See Remarks |
| Structure | Deck |
Building
| Bathroom Total | 2 |
| Bedrooms Total | 2 |
| Appliances | Dishwasher, Dryer, Garage Door Opener Remote(s), Microwave Range Hood Combo, Refrigerator, Stove, Washer |
| Basement Type | None |
| Constructed Date | 2005 |
| Cooling Type | Central Air Conditioning |
| Heating Type | Coil Fan |
| Size Interior | 1,208 Ft2 |
| Type | Apartment |
Parking
| Underground | |
| See Remarks |
Land
| Acreage | No |
| Land Amenities | Public Transit, Schools, Shopping |
| Size Irregular | 87.74 |
| Size Total | 87.74 M2 |
| Size Total Text | 87.74 M2 |
Rooms
| Level | Type | Length | Width | Dimensions |
|---|---|---|---|---|
| Main Level | Living Room | Measurements not available | ||
| Main Level | Dining Room | Measurements not available | ||
| Main Level | Kitchen | Measurements not available | ||
| Main Level | Den | Measurements not available | ||
| Main Level | Primary Bedroom | Measurements not available | ||
| Main Level | Bedroom 2 | Measurements not available | ||
| Main Level | Laundry Room | Measurements not available |
Contact Us
Contact us for more information


